Research and Competitions
New Construction
In Progress
Revitalization
Mandatory Recommendations:
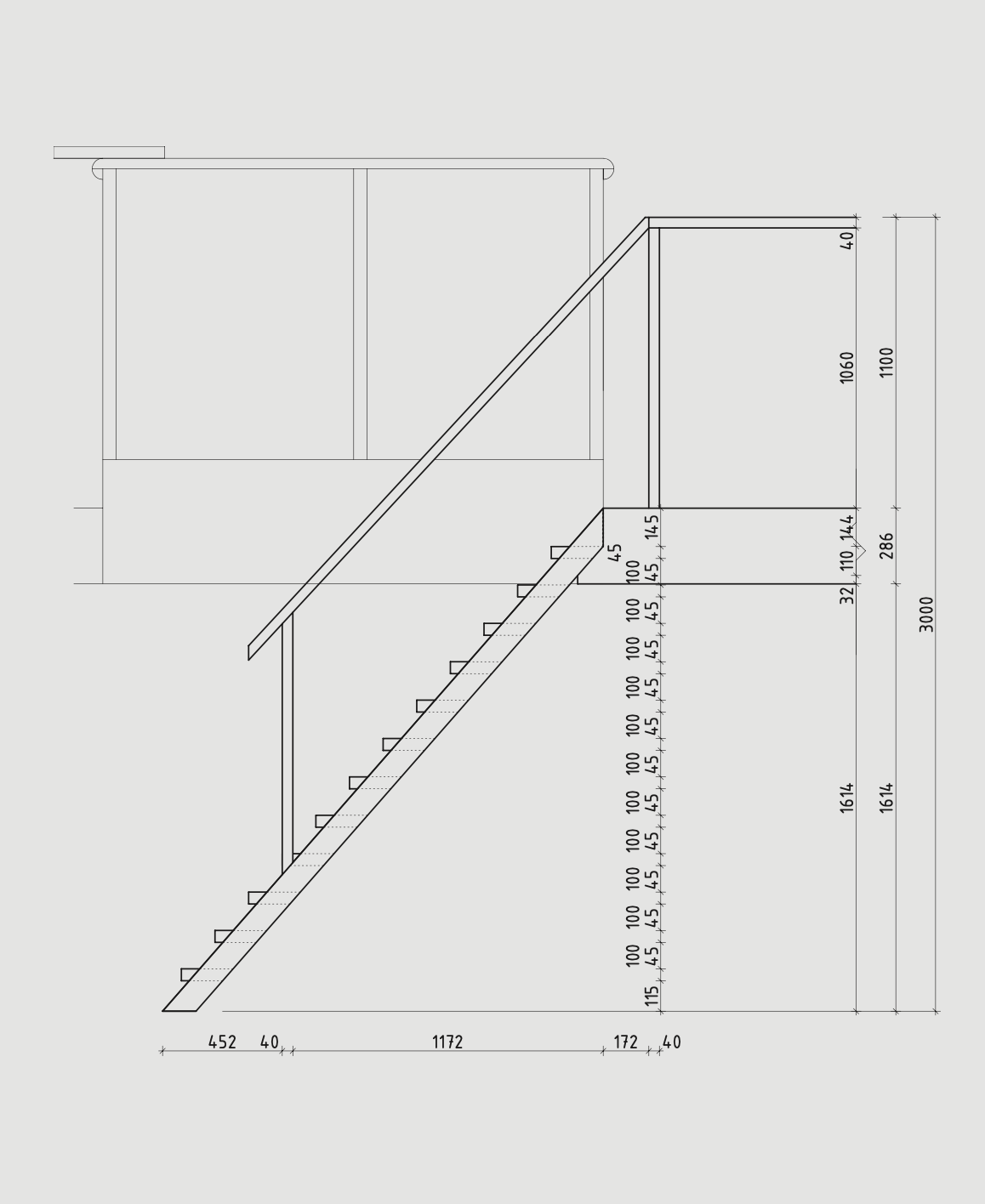
1. Genetically inherent defects - related to the experimental nature of the design of the house, eliminated temporarily, but reappearing again
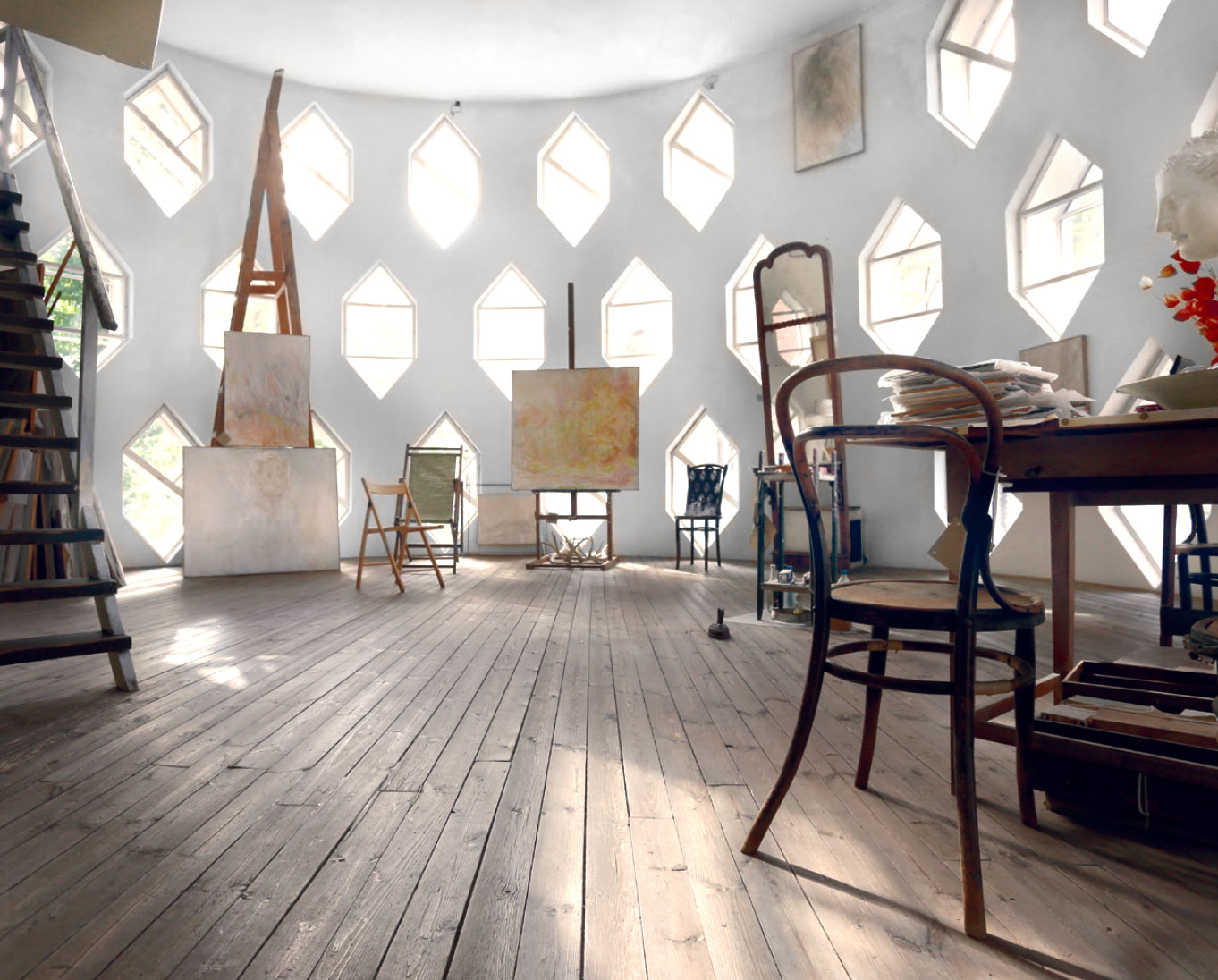
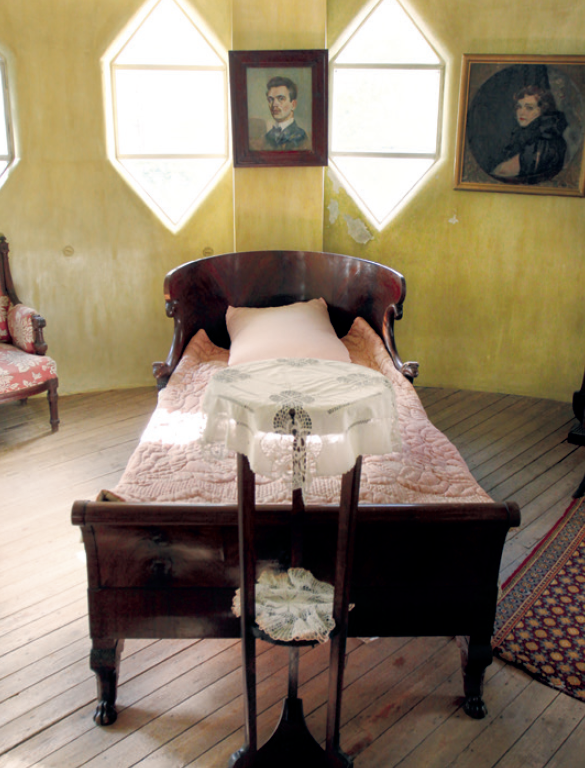
Melnikov House
2018 - until now. Russia, Moscow
For any architect, coming into contact with the creative genius of architect Konstantin Stepanovich Melnikov is an incredible professional experience. And when you have the good fortune to enter into an invisible dialog with him, working directly with his construction, it is not just an experience, but practically a new university. It is with this message in mind, understanding the degree of trust and responsibility, that our team approached the task of first researching and then proposing solutions to preserve the House that was created by the author for his family in 1929.
Every house, like every person, has its own fate, its own history. It leaves its traces and marks on the face and body. Houses live longer than their owners, so we have the opportunity to unravel the fate of their owners after a while by the evidence that has materialized in the body of the house, and to highlight those authentic features and elements that carry the memory of the former inhabitants. And this is what we must preserve first and foremost. This approach is particularly important when both the building itself and its occupants are significant to culture and history. The fate of the House is inextricably linked with the lives of its author and its inhabitants — Konstantin Stepanovich Melnikov, Victor Konstantinovich Melnikov, their families, and the events of the twentieth century. And, of course, it is generally recognized that the K. S. Melnikov House is an outstanding symbol of the Russian avant-garde, which influenced the development of world architecture.
The main thing that we tried to understand and recognize in our study was an attempt to classify the defects and pathologies of the house into those that are essentially part of the "genetics" of the experimental structure and those that have arisen due to the causes of later interventions and exploitation. The main guide for us was K. S. Melnikov’s diaries, which describe in sufficient detail the process of creating the house, all deviations from the project and compromises related to the objective circumstances of that time, and record in detail the further life of the object, its natural deformations and transformations of the postwar period. Second, we studied the project documentation of the Spetsproekt-Restoration Research Institute, which carried out restoration work in the house in 1996, and other research materials. This allowed us to determine the dating of all the elements of the building with a high degree of accuracy, to penetrate, as far as possible, into the author’s idea and the circumstances of the object’s life. We would like to share the results of this research on the pages of this publication.
Our work was greatly assisted by the results of research conducted in 2018: comprehensive engineering and technological surveys conducted by InzhStroyServis-1 LLC, historical and cultural surveys by Tatiana Tsareva, field studies by Tapani Mustanen, and studies of paint layers by Mariel Polman and Luc Megens. Invaluable help was also kindly provided by Konstantin Stepanovich’s granddaughter Elena Viktorovna Melnikova, who clarified a number of unclear points for us. And, of course, we cannot fail to mention the Shchusev Museum of Architecture and Pavel Kuznetsov himself, who was not only our customer, but also a full member of our team, who made a huge contribution to our common cause.
The architectural study of K. S. Melnikov’s house lasted almost a year. This year we lived together with him, we touched him, we looked into him, listened to him, communicated with him, trying to find a common language and understanding. It seems to us that we have succeeded.
Narine Tyutcheva,
Head of AB "Rozhdestvenka"

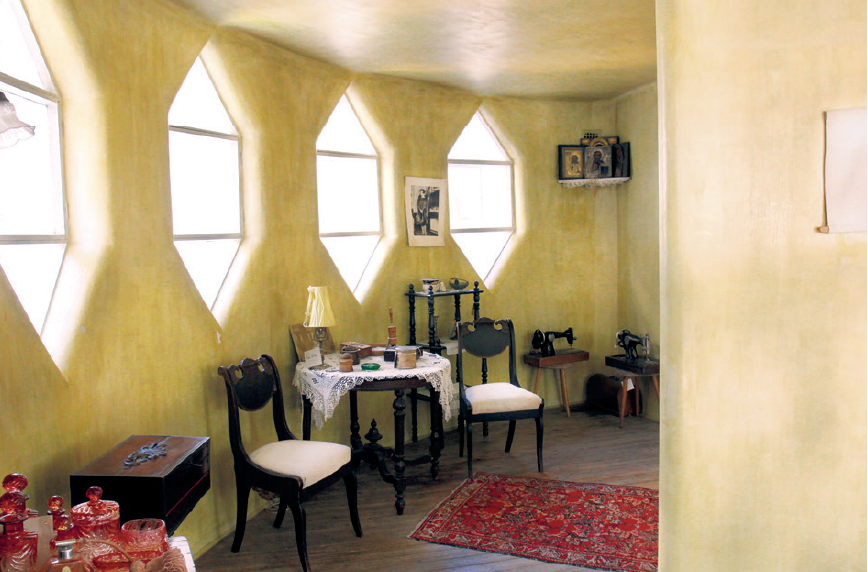
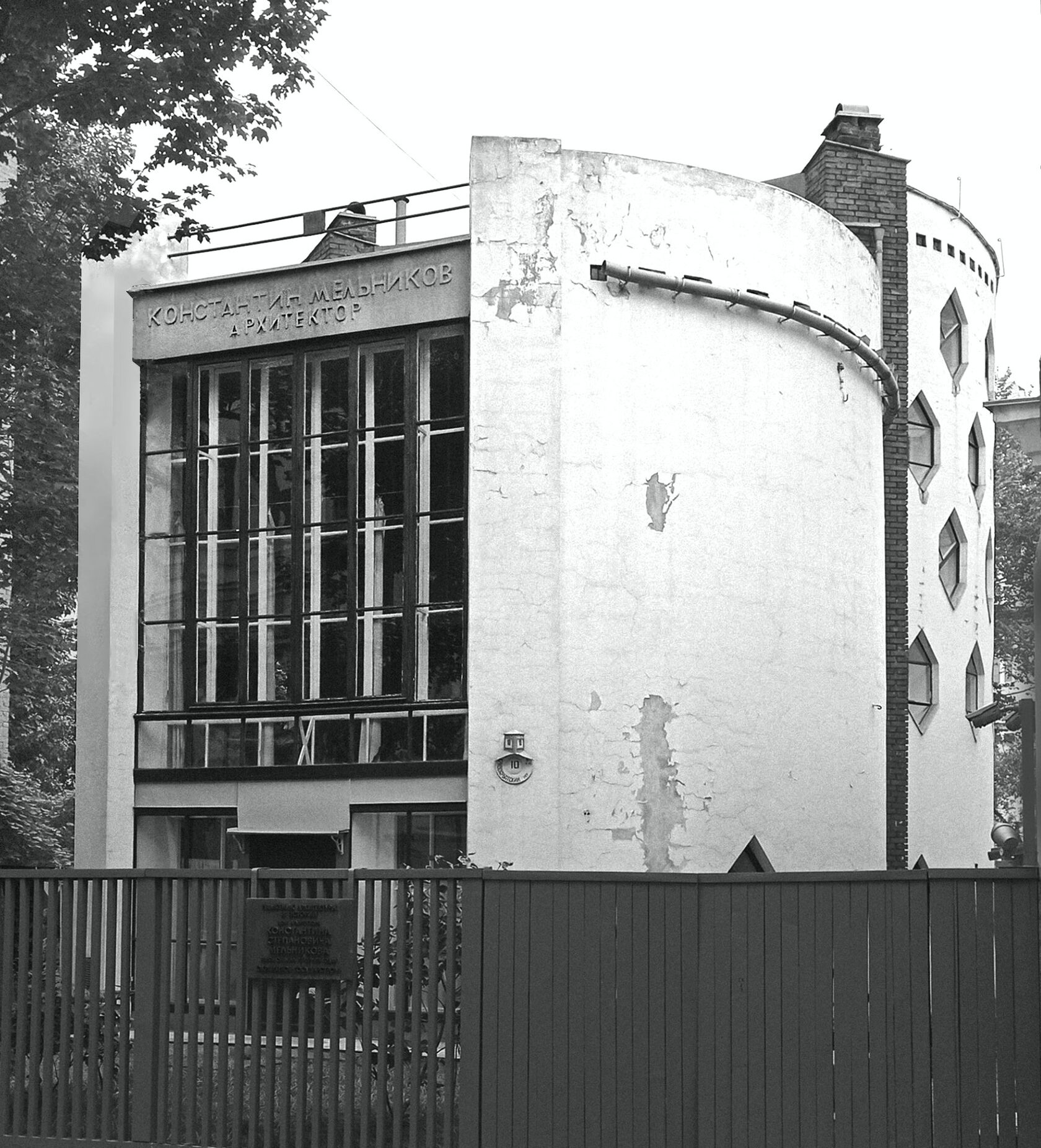
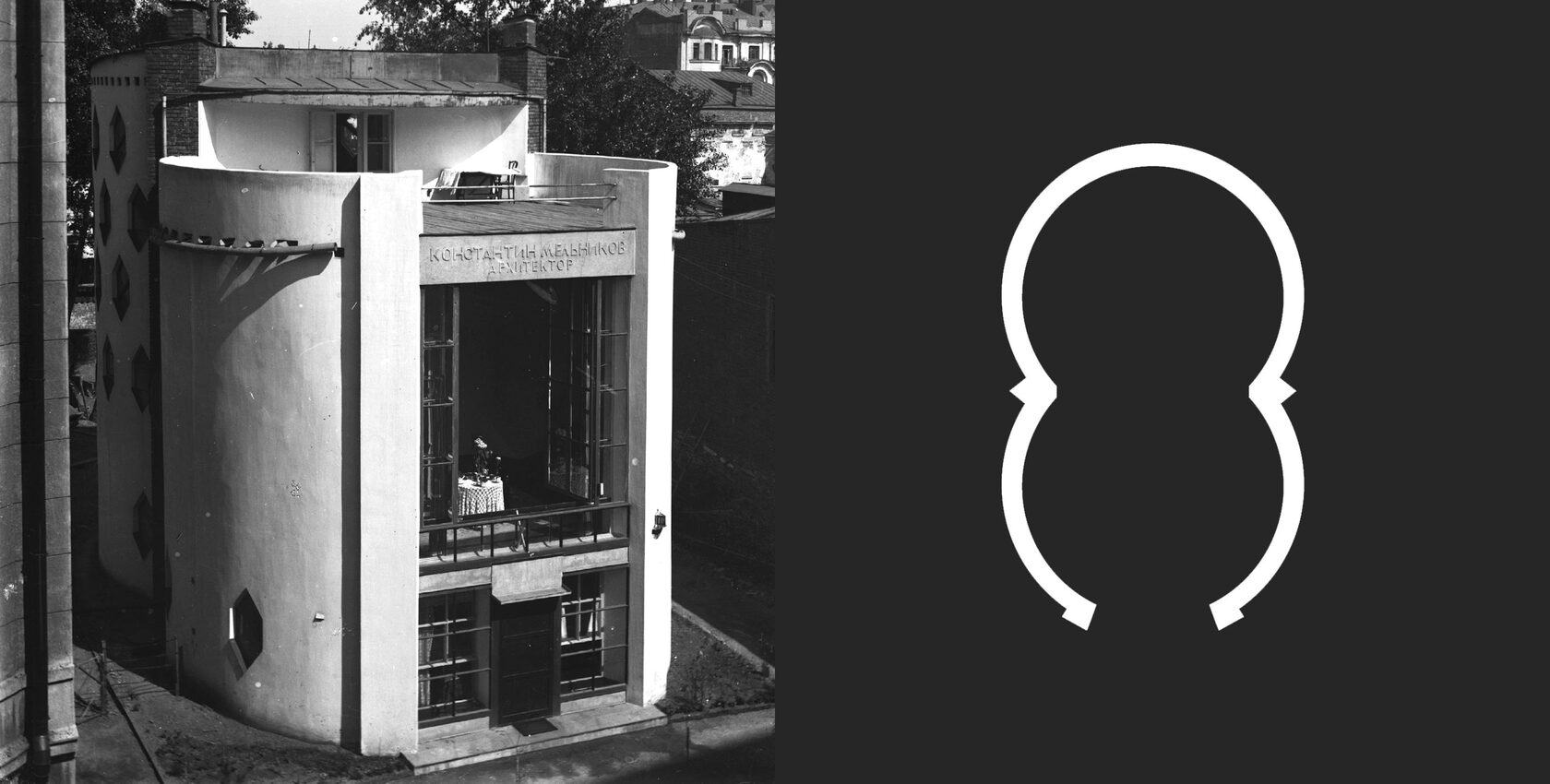
September 20
Big day
We're building a house.
I threw the first stone
into the pit
We're building a house.
I threw the first stone
into the pit
К. S. Melnikov
Entry in the tear-off calendar for 1927.

Objectives of the study
- Manifestation of genuine authentic elements of the house and those recreated during previous restorations
- Identifying the types of defects in the house
- Determination of the degree of restorative intervention depending on the authenticity and type of defect
- Proposals for elimination of defects of mandatory and recommendatory nature

Research tools
- Graphic sketches and watercolors
- Photofixation
- Architectural measurements
In-situ research:
Desk research:
- Archival research, integrated scientific research, restoration project studies

1988
The vertical gutter on the north façade is missing. Severe damage to the plaster.
1990
Demolished 1st floor doorway and restored a winter refrigerator built into a wall recess.
History of construction
16.10.1928
They’ve started plastering the pilasters.
К. С. Мельников. Отрывные календари с записями, относящимися к строительству и эксплуатации Дома. Архив ДМ. (1928 г.)
16.10.1928
The upper tier is plastered.
К. С. Мельников. Отрывные календари с записями, относящимися к строительству и эксплуатации Дома. Архив ДМ. (1928 г.)
20.10.1927
The plastering of the outside of the first floor has begun Act L.P. signed [Lev Pavlovich Dorshenko, an employee of the MKH, a friend of K.S.Melnikov].
К. С. Мельников. Отрывные календари с записями, относящимися к строительству и эксплуатации Дома. Архив ДМ. (1927 г.)
1928
The walls were plastered with lime mortar in different periods of the year, including cold and frost, standing in the rain. Plaster layers differ in thickness, quality and material. The fact that there are no eaves contributes to the accumulation of moisture — any precipitation affects its walls. The main masonry walls were erected in the cold season and stood for quite a long time before plastering, which could also contribute to moisture accumulation.
ООО «ИнжсСтройСервис — 1». М., 2018 г.: Обследование несущих и ограждающих конструкций. Том 1; стр. 44, 45.
20.06.1929
Finished exterior plastering.
К. С. Мельников. Отрывные календари с записями, относящимися к строительству и эксплуатации Дома. Архив ДМ. (1929 г.)
1930
The facade of the building is covered with a network of shrinkage temperature and humidity cracks, leakage along the façade under the window sills — probably where the sill outreach was too small and the shape of the drip edge was not optimal. In general, it should be pointed out that the house is prone to this defect due to the geometry of the windows. There is a leak on the façade from the entry point of the roof tray into the horizontal gutter pipe — water flows past the tray.
Vertical cracks cross the inscription "Konstantin Melnikov Architect" practically in the same places as now. This defect appears due to the transfer of deformations from the pavement to the plank base of the inscription (most likely, under load, the ends of the pavement ribs, due to the deflection in the center on the support, lift up and pull the inscription upward, revealing the cracks). On the eastern facade there is an oblique crack running from the roof level to the attic floor vent and to the upper corner of the window. It is now also manifested (is through-and-through). Darkening of the trim near the parapet trim. This congenital defect is the result of constant exposure of the unprotected parapet surface to precipitation (rain, snow).
ООО «ИнжсСтройСервис — 1». М., 2018 г.: Обследование несущих и ограждающих конструкций. Том 1; стр. 44, 45.
2006
The technical condition of the walls is characterized by the presence of defects of the exploitation and constructional-sedimentary type: the exterior walls in the ground part are damaged in the places of weakening of the hexagonal window openings by vertically oriented cracks; on the surface of the walls there are visually fixed the places of the earlier hexagonal window openings of the walls; the plaster protection of the walls is damaged by a network of cracks, partially crumbled in some areas; there are traces of water leaks on the plaster at the drainpipes and under the windows; in the lower part of the walls there are traces of water leakage along the walls. The space between the ends of the walls of the small cylinder forms a common opening filled with a stained glass window with an entrance door. Therefore, the construction of the walls of the small cylinder is not closed.
Научно-технический отчет «Обследование конструкций, фундаментов и состояния грунтового основания дома-памятника архитектора Мельникова, расположенного по адресу: г. Москва, Кривоарбатский пер., д. 10». МГСУ; М., 2006 г.; стр. 193, 189
2018
Condition of the building in terms of exterior appearance. Weathered masonry, plaster defects: cracks, lags and localized falling off of the plaster layer. Thawing of masonry in the upper part of the walls and terrace walls. Deformations: there are old cracks of sedimentary nature in the walls. Vertical cracks cross the facade inscription from top to bottom. There are cracks at the abutment of the inscription to the terrace walls in the same places as during K.S. Melnikov’s lifetime. This defect is due to the transfer of deformations from the pavement to the boarded base of the inscription. The autopsy revealed that the wooden boards of the outer filling of the laid openings were affected by rot. The burlap on the surface of the planks is destructed (decayed), the adhesion of the plaster layer with the filling boards is lost, and cracks in the plaster appear along the contour of the boards. When opening the laid openings of the exterior walls (both from outside and inside) it was revealed that at even a slight force (tapping) the bricks of the laying of the openings move — the mortar of the laying is much weaker than the mortar of the masonry walls. In case of complete stripping of plaster layers, the damage of the doorway lining is inevitable.
ООО «ИнжсСтройСервис — 1». М., 2018 г.: Обследование несущих и ограждающих конструкций. Том 1; стр 23, 45, 133.
1941-1952
The most difficult period for the building, associated with significant losses and alterations of the original author’s solutions. A second entrance was made in the place of the refrigerated cabinet in the kitchen in the wall of the small cylinder.
Т.В. Царева. Комплексные исследования объекта культурного наследия федерального значения «Экспериментальный жилой дом, 1927-1929 гг., арх. Мельников К. С.». Историко-культурный раздел. М., 2018 г.
1976
Repair of the building facades. The facades were grouted with cement mortar and painted with white glossy paint, the window coverings were painted with dark brown earthy color and eaves were painted with silver paint. The applied repair compositions do not contribute to the removal of moisture from the walls.
ООО «ИнжсСтройСервис — 1». М., 2018 г.: Обследование несущих и ограждающих конструкций. Том 1; стр. 27, 46.
The development surrounding the Melnikov House is changing, old buildings are being demolished and reconstructed, new ones are being built with increased number of storeys and underground parking lots. Accordingly, the dynamics of hydro-geological processes increases in the zone of influence of new construction, which includes the Melnikov House. Since the late 1990s, the owners of the House and responsible persons have been paying attention to the fact that there are ground movements on the site of the House, there are defects and deformations on the structures of the House, potentially indicating sedimentary phenomena. Geodetic monitoring is carried out and beacons are installed on characteristic cracks.
1994-2014
ООО «ИнжсСтройСервис — 1». М., 2018 г.: Обследование несущих и ограждающих конструкций. Том 1; стр. 28.
1996-1997
Restoration of REIM No. 5 is underway. Restoration of the plaster layer of facades with lime-cement mortar. Tapping, widening of cracks over 1 mm, grouting of smaller cracks. The basement part is plastered. Puttying, painting with special compounds. Restoration of the facade inscription, restoration of joinery fills.
ООО «ИнжсСтройСервис — 1». М., 2018 г.: Обследование несущих и ограждающих конструкций. Том 1; стр. 28, 54.
2002
Numerous cracks in wall plaster, peeling plaster, peeling paint layer, signs of leaks, moistening of the lower part of the walls.
Техническое заключение о состоянии строительных конструкций и штукатурки стен и потолков в помещениях памятника архитектуры «Жилой дом-мастерская архитектора К.С. Мельникова» по адресу: г. Москва, Кривоарбатский пер., дом 10. Проектно-сметное бюро Комитета по культуре Москвы; 2002 г.
- Photo and video research
Investigated elements
- Constructions
- Layouts
- Building a 3D model
- Finishing Coatings
- Engineering systems
- Technologies used in previous restorations
- Land improvement

Study Parameters
- Authenticity
- Memories of the home and testimonies of the family
- Types of defects

- Safe operation
Results
- Authenticity analysis
For these parameters, archival data were compared with the results of field, desk and engineering studies
- Typology of defects
2. Technological defects - defects caused by inappropriate use of the house, non-compliance with technology during previous restorations
- Making recommendations on the methodology of restoration and conservation works
Analysis of the defects revealed 2 types
Periodization

Periodization: constructive solutions

Periodization: sections on the walls of the large and small cylinders, fragments with laid openings

Periodization: Overlaps

Periodization: Planning decisions. Floors

Periodization: Planning decisions

Periodization: Facades

Authenticity

Authenticity: Planning solutions


Authenticity: Finishing Materials, 2021

Authenticity: Facades

Defects

Defects: Floor plans



Defects: Ceiling plans


Defects: The walls are exposed. Basement

Defects: Wall drawings. 1st floor


Defects: The wall drawings. 2nd floor and interfloor staircase

Defects: Wall drawings. 3rd floor

Defects: Facade layout


Facades: South
- Cracks in the plaster, due to the heterogeneity of the plaster compositions used during restorations of different years
- Paint layer delamination
- Hairline cracks in the plaster layer, due to its varying thickness.
- Cracks in the facade inscription adjacent to the edges of the small cylinder.
- Cracks in the exposed horizontal and vertical surfaces of the terrace fence parapet
- Fragmentary delamination of the plaster in the lower part of the basement
- Fragmentary rotting of wooden boards of the embedded openings.
- Painting of the facades with modern technology in the 1990s, loss of the original painting technology.
- Removal of the paint layer from the entire surface of the facades;
- Replacement of some sections of late (1960s, 1970s, 1990s) cement plaster under window openings with complex lime mortar according to the recommendations of the technical engineer;
- Expansion of cracks in plaster;
- Grouting of facade plaster with complex lime mortar;
- Plastering of the open horizontal planes of the terrace parapet, as well as for the basement part of the facade, using mortar according to the recommendations of the technical engineer;
- reconstructing the cover aprons of the ventilation vents of the facades from aged galvanized steel;
- Painting of facades with lime paints according to the recommendations of the process engineer;
- Revision of wooden boards of the embedded openings of the 3rd and 4th level of the small cylinder, mending, treatment with antiseptics and biocidal compositions, prosthetics.
Mandatory Recommendations:
Facades: West

- Cracks in the plaster, due to the heterogeneity of the plaster compositions used during restorations of different years
- Paint layer delamination
- Hairline cracks in the plaster layer, due to its varying thickness.
- Through-crack in the upper part of the window of the western facade (0.9 mm).
- Corrosion and loss of the aprons of ventilation vents.
- Cracks on the exposed horizontal and vertical surfaces of the parapet of the terrace fence.
- Cracks under window openings, in places of leaks, muddy drips at the bottom of drains
- Cracks in places of embedded openings
- Fragmentary delamination of plaster in the lower part of the plinth
- Fragmentary rotting of wooden boards of the embedded openings
- Painting of facades with paints using modern technology in the 1990s, loss of the original painting technology.
- Removal of the paint layer from the entire surface of the facades;
- Replacement of some sections of late (1960s, 1970s, 1990s) cement plaster under window openings with complex lime mortar according to the recommendations of the technical engineer.
- Expansion of cracks in plaster;
- Fragmentary repair of brickwork in the area of a through crack.
- Grouting of facade plaster with complex lime mortar
- Plastering of the open horizontal planes of the terrace parapet, as well as for the facade's perimeter using mortar according to the recommendations of the technical engineer
- Reconstructing the cover aprons of ventilation vents of facades from aged galvanized steel;
- Painting of facades with lime paints according to the recommendations of the technical engineer.
- Revision of wooden boards of the embedded openings of 3 and 4 levels of the small cylinder, mending, treatment with antiseptics and biocidal compositions, prosthetics.
Read more

1
Mandatory Recommendations:
Facades: North

- Cracks in the plaster due to the unevenness of the plaster compositions used in the restoration of different years.
- Paint layer delamination
- Hairline cracks in the plaster layer due to its different thickness.
- Cracks under window openings, in leakage places, mud drips in the lower part of drains.
- Cracks in the places of embedded openings
- Fragmentary delamination of plaster in the lower part of the basement.
- Use of cement plaster (1990s) in the gutter area of the northern facade, under the window openings.
- Painting of facades with modern technology in the 1990s, loss of the original painting technology.
- Removal of the paint layer from the entire surface of the facades;
- Replacement of some sections of late (1960s, 1970s, 1990s) cement plaster under window openings with complex lime mortar according to the recommendations of the technical engineer;
- Expansion of cracks in plaster;
- Grouting of facade plaster with complex lime mortar;
- Plastering of the basement part of the facade using mortar according to the recommendations of the technical engineer;
- Painting of facades with lime paints according to the recommendations of the technical engineer;
- Repair of brickwork in the places of water stagnation and cracks;
- Restoration of ventilation vents and reconstruction of covering aprons;
Mandatory Recommendations:
Facades: Eastern

- Cracks in the plaster, due to the unevenness of plaster compositions used in the course of restorations of different years
- Paint layer delamination
- Hairline cracks in the plaster layer due to different thicknesses
- Cracks on the exposed horizontal and vertical surfaces of the parapet of the terrace fence.
- Cracks under window openings, in leakage places, muddy drips in the lower part of drains.
- Cracks in the places of embedded openings
- Fragmentary delamination of plaster in the lower part of the basement.
- Use of cement plaster (1960s, 1970s, 1990s) in the gutter area of the northern facade, under the window openings.
- Painting of facades with paints using modern technology in the 1990s, loss of original painting technology
- Removal of the paint layer from the entire surface of the facades;
- Replacement of some sections of late (1960s, 1970s, 1990s) cement plaster under window openings with complex lime mortar according to the recommendations of the technical engineer;
- Expansion of cracks in plaster;
- Grouting of facade plaster with complex lime mortar;
- For plastering of the open horizontal planes of the terrace parapet, as well as for the basement part of the facade, use mortar according to the recommendations of the technical engineer;
- Painting of facades with lime paints according to the recommendations of the technical engineer;
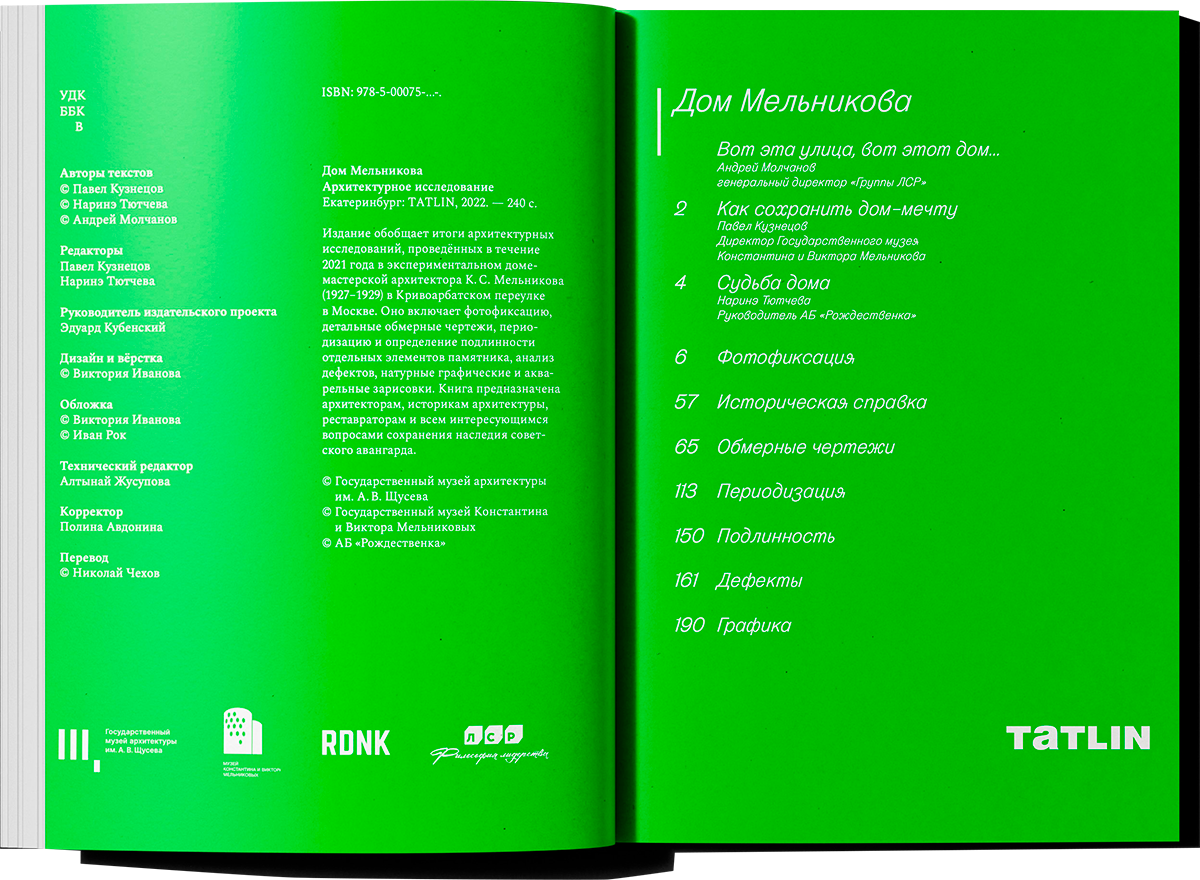
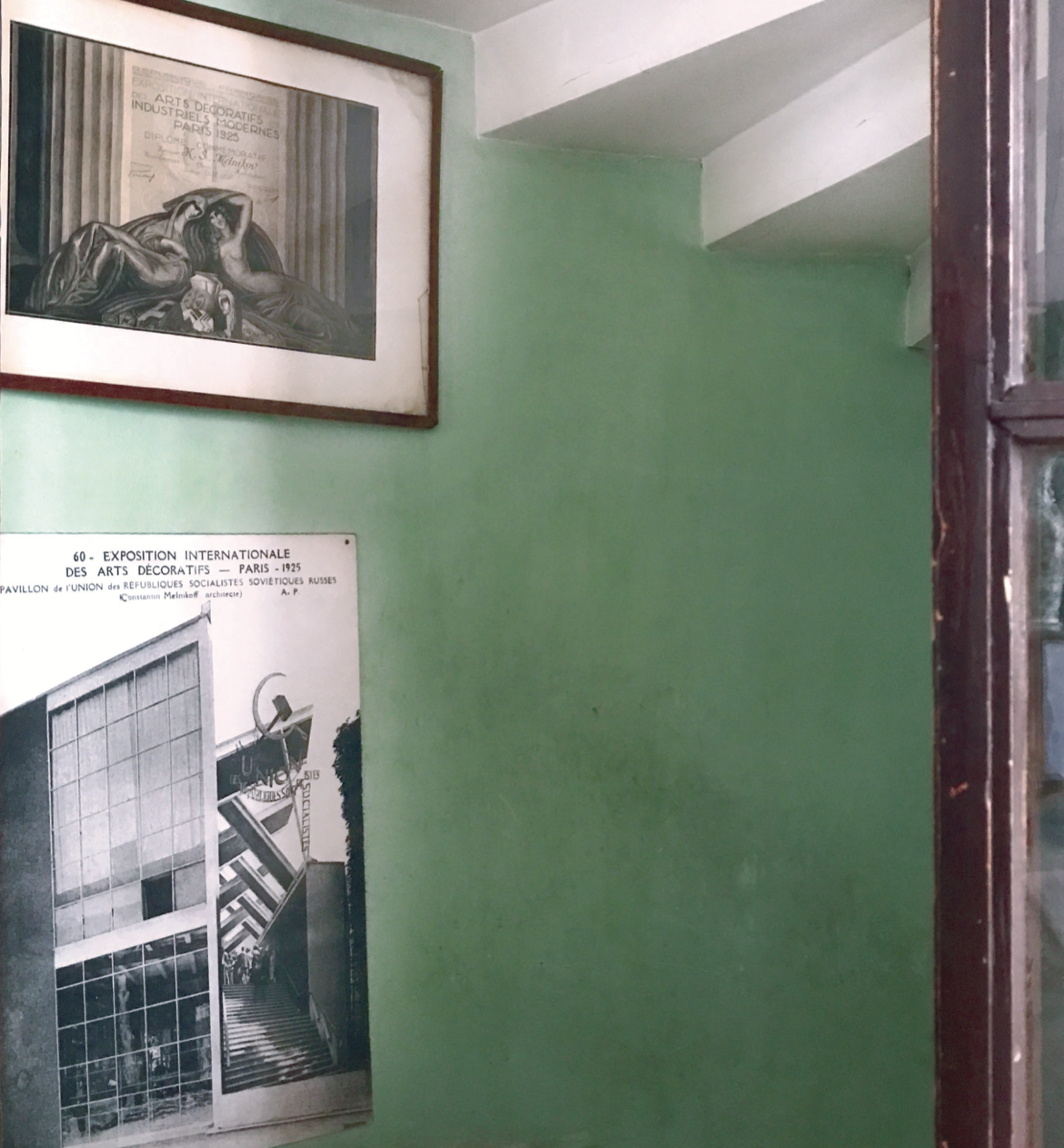

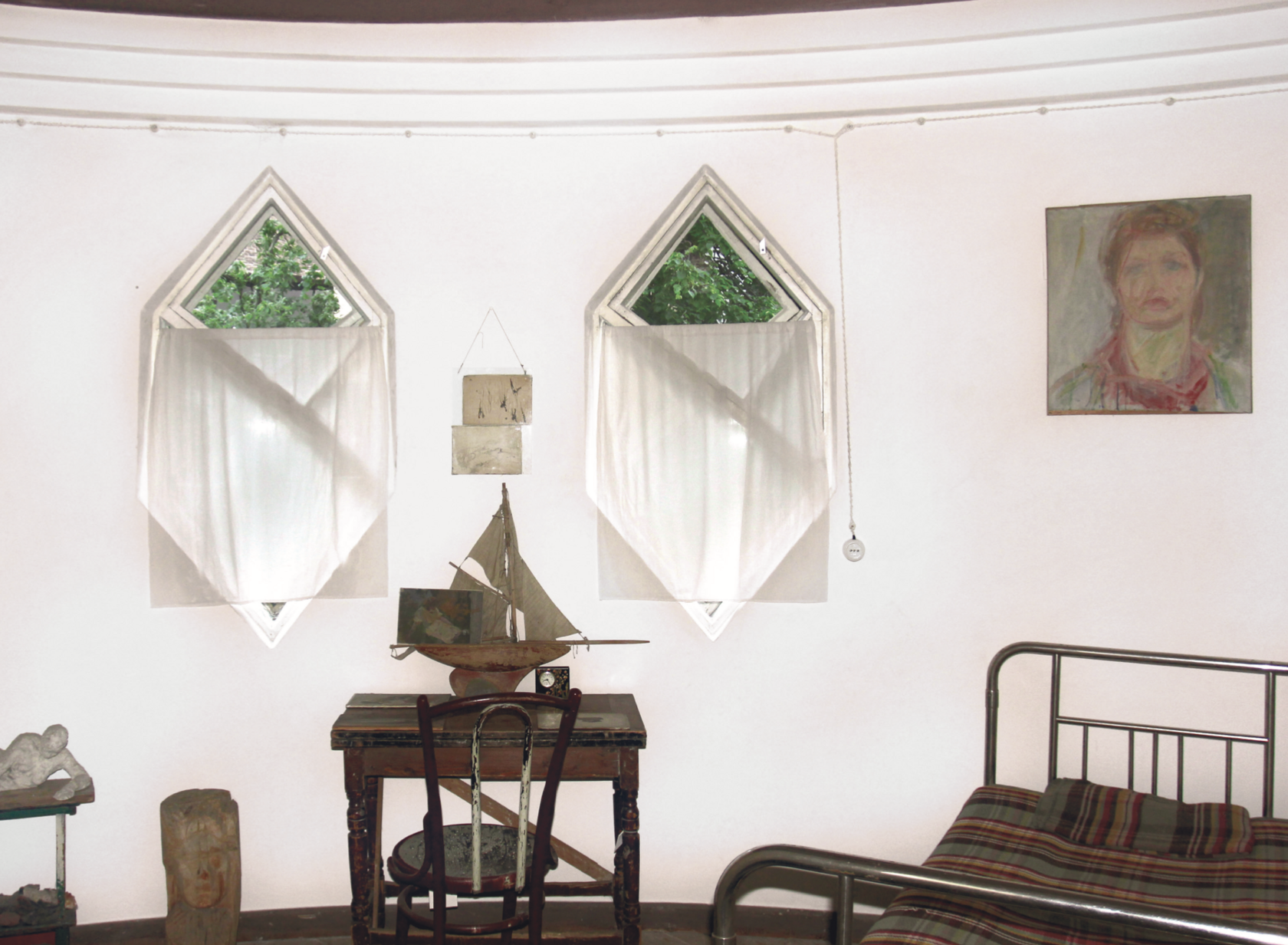

The book “Melnikov House”


