Research and Competitions
New Construction
In Progress
Revitalization
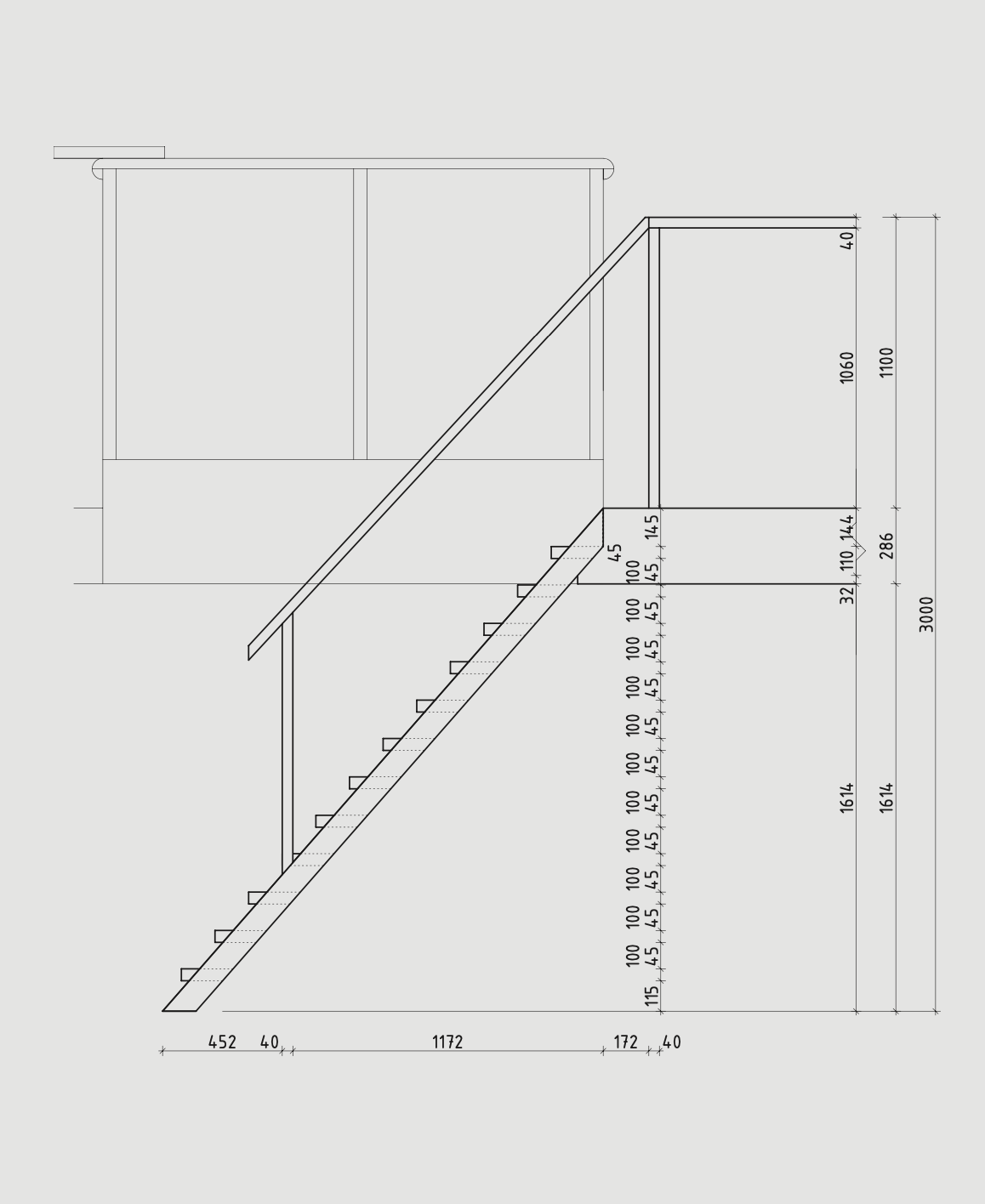
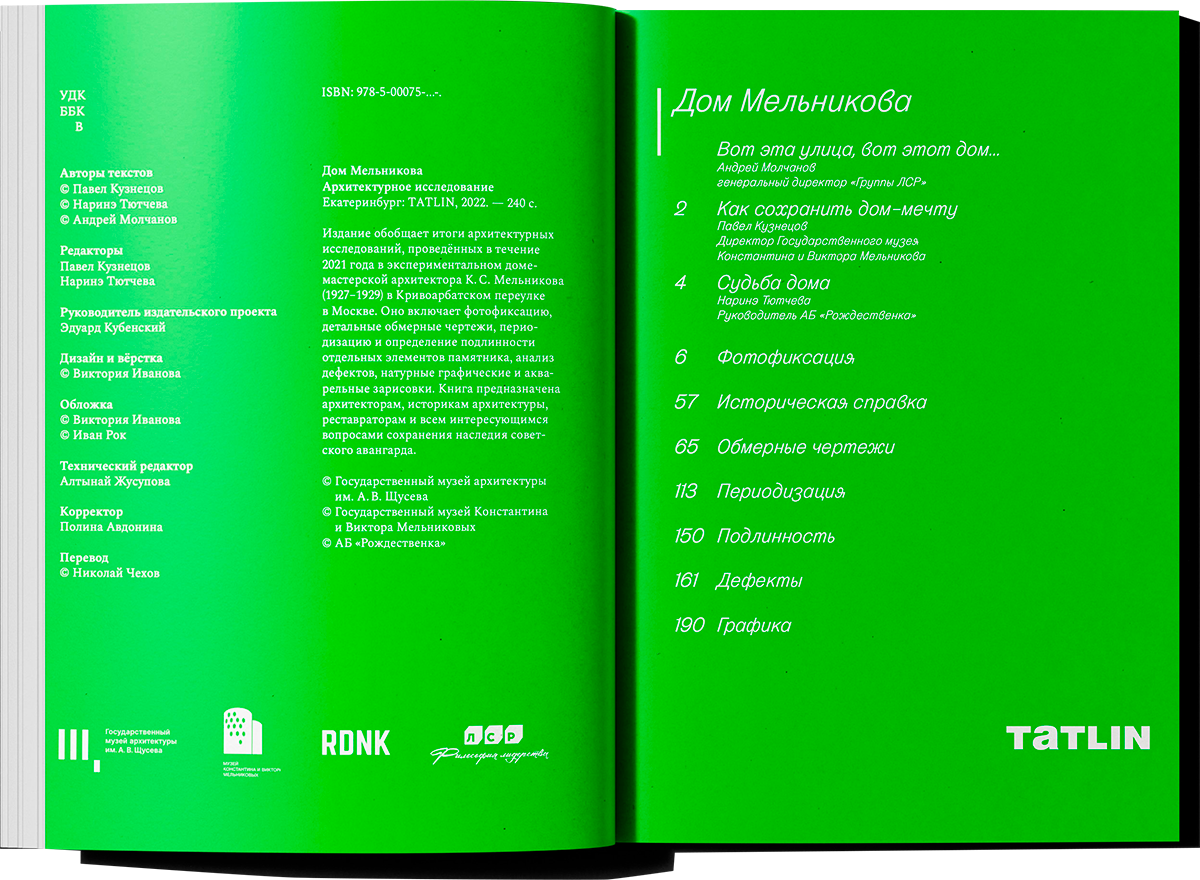
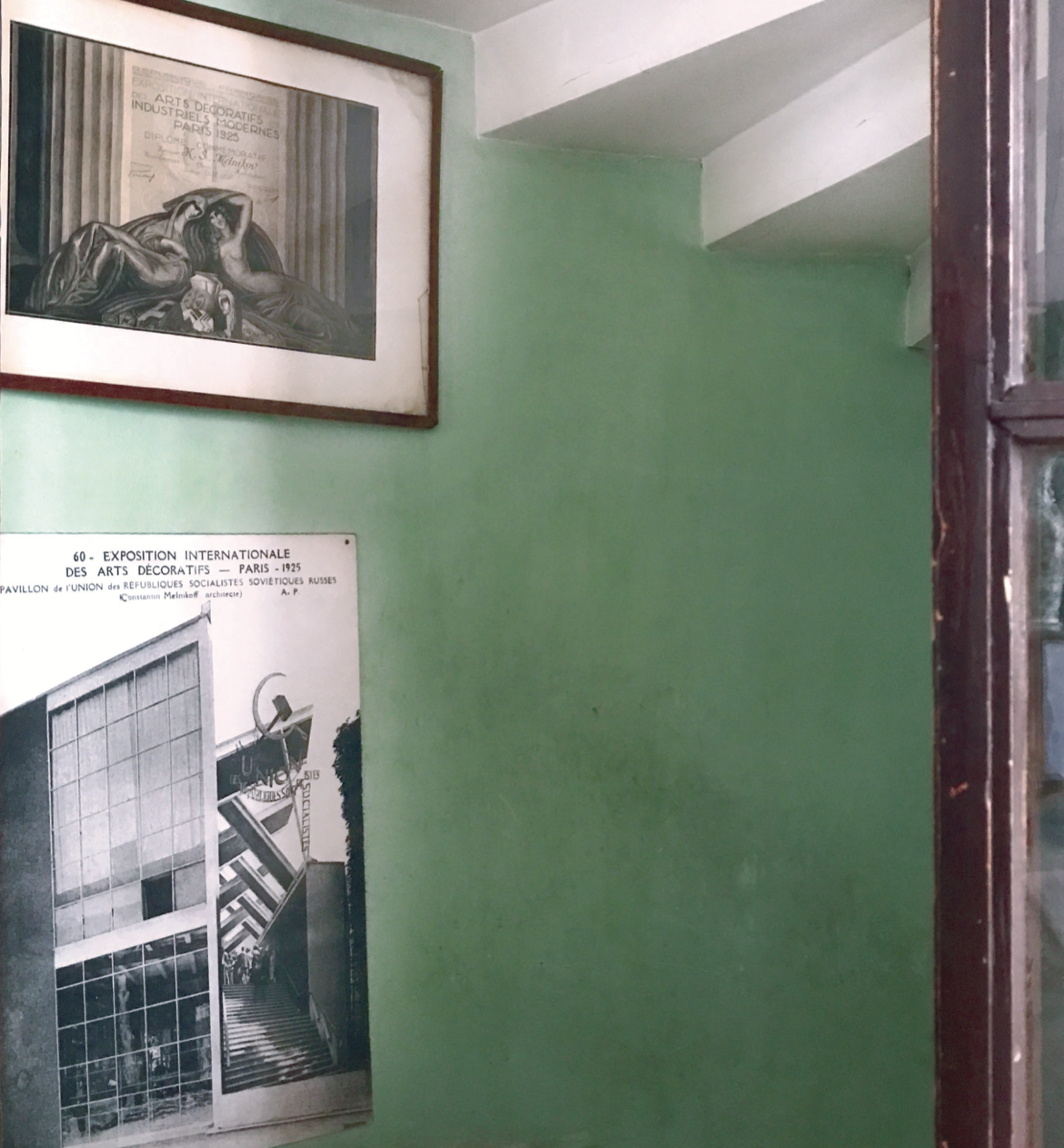

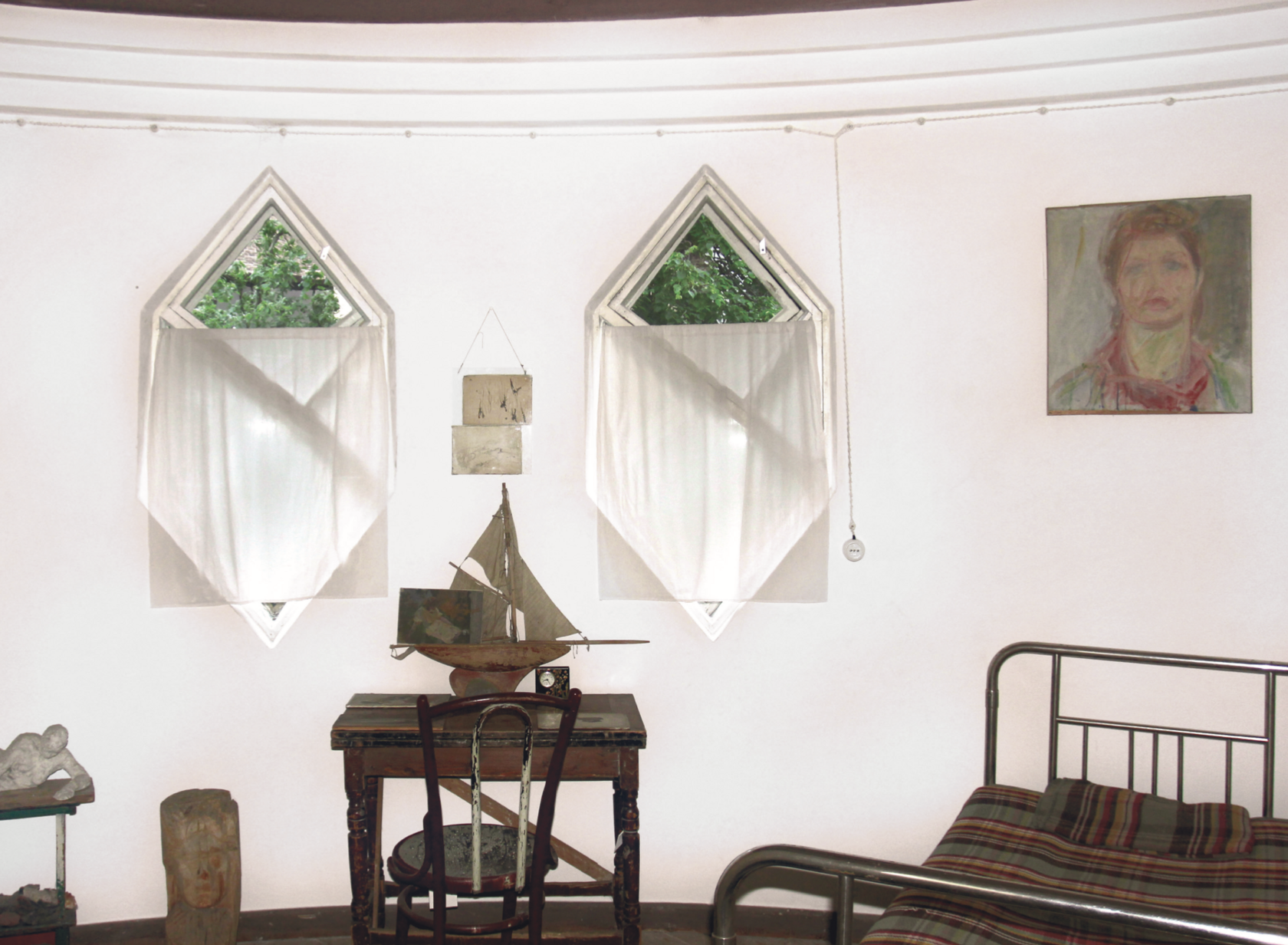

The book “Melnikov House”

- On the basis of historical and cultural research, dendrological, geodetic, ecological surveys, as well as architectural field studies, it is proposed to preserve the historical planning structure, zoning and landscaping of the territory according to the author's design by K.S.Melnikov;
- On the basis of archival photographs of the 1930s to recreate the right angles of the flowerbeds at the southern facade;
- On the basis of archival photographs of the 1930s, recreate the frame of the paving stone on the perimeter of the building;
- Arrangement of a garden lawn with rain and melt water drainage along the perimeter of the building;
- Relocation of exhibition and display stands located to the north of the building to the north-west border of the building, arrangement of a stable garden lawn in their place;
- Organization of the vertical layout of the territory, providing the required slope for drainage of precipitation;
- Arrangement of lawns and paths providing drainage of storm precipitation and flood water on the land plot;
- Arrangement of an exhibition stand on the territory of the cultural heritage site with information about the restoration process;
- Development of safe operation section in the part of territory improvement.
- Preservation of gravel covering of yard paths of the territory within the framework of adaptation to modern use (publicly accessible territory for visitors and scheduled excursions).
Recommendations on territory improvement
Read article
from the beginning
from the beginning

6


- Restoration of the hole for the top and bottom latchbolt
- Hinge restoration
Preservation

Preservation. Authentic elements that preserve the family's memory

Preservation. Spiral staircase, railings, doors

Preservation. Doors

Preservation. Screen in the kitchen, refrigerated cabinet

- Strengthening of stair treads
- Strengthening of stair rungs

Preservation. Interfloor staircase

Conservation. Doors to the living room

Conservation. Doors to the living room, a slide for flowers

- Strengthening of stair treads on the staircase to the antresol
- Reinforcement of stair railings
- Strengthening and painting of the mezzanine railing
- Conservation of the author's table by K.S. Melnikov
- Repair of the mezzanine plaster coating, repainting
Conservation: Mezzanine, railings, doors, table
Conservation: Mezzanine, railings
- Strengthening of stair treads on the staircase to the antresol
- Reinforcement of stair railings
- Strengthening and painting of the mezzanine railing
- Conservation of the author's table by K.S. Melnikov
- Repair of the mezzanine plaster coating, repainting

Conservation Project. Ceiling plans
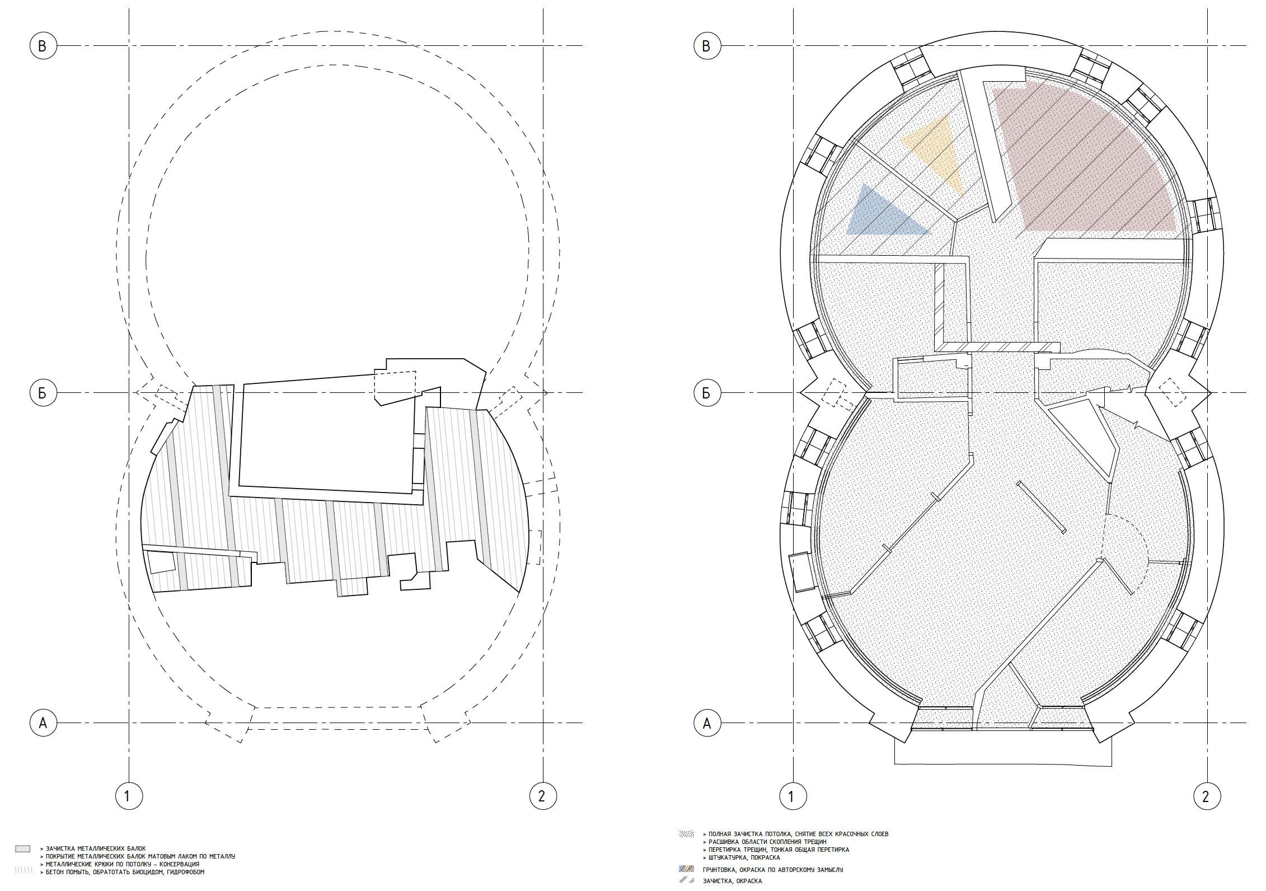
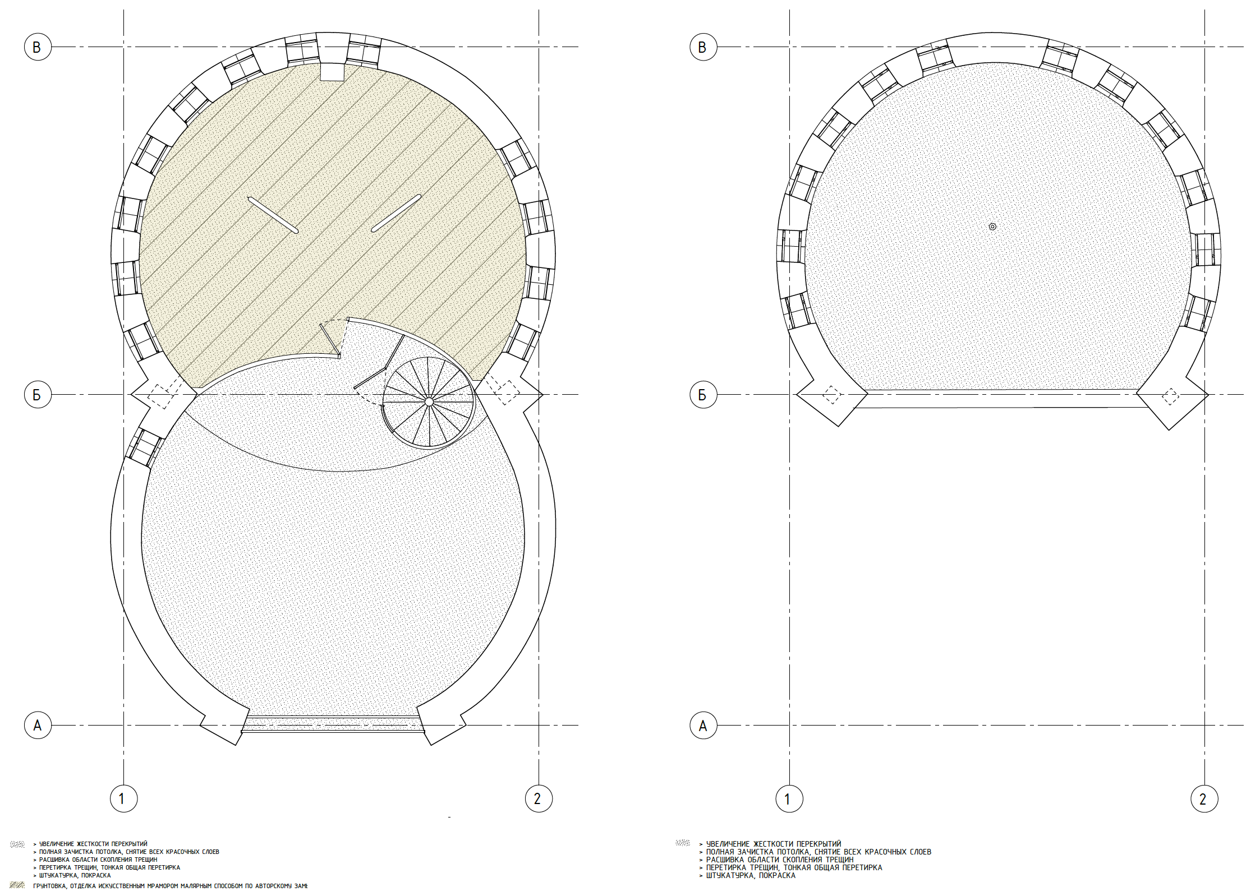
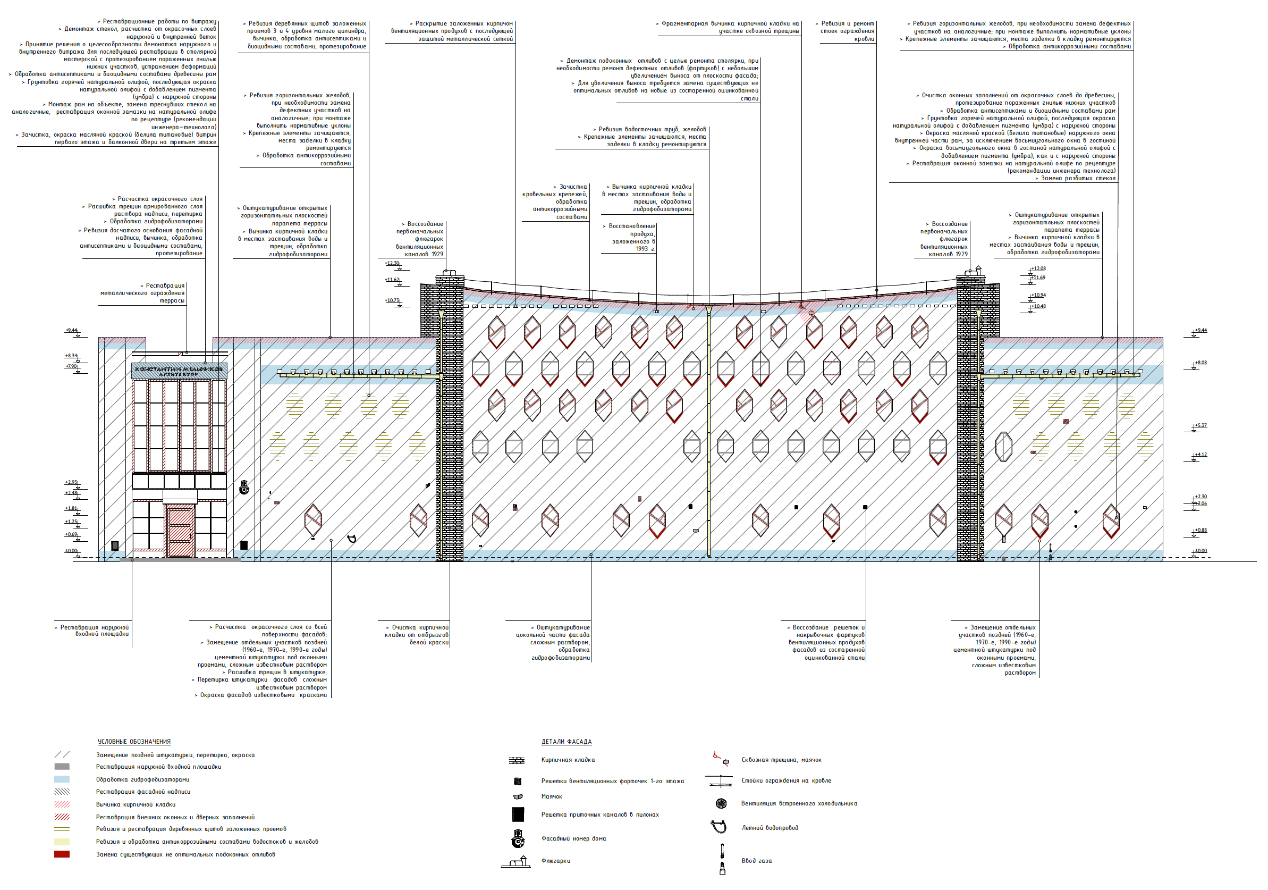
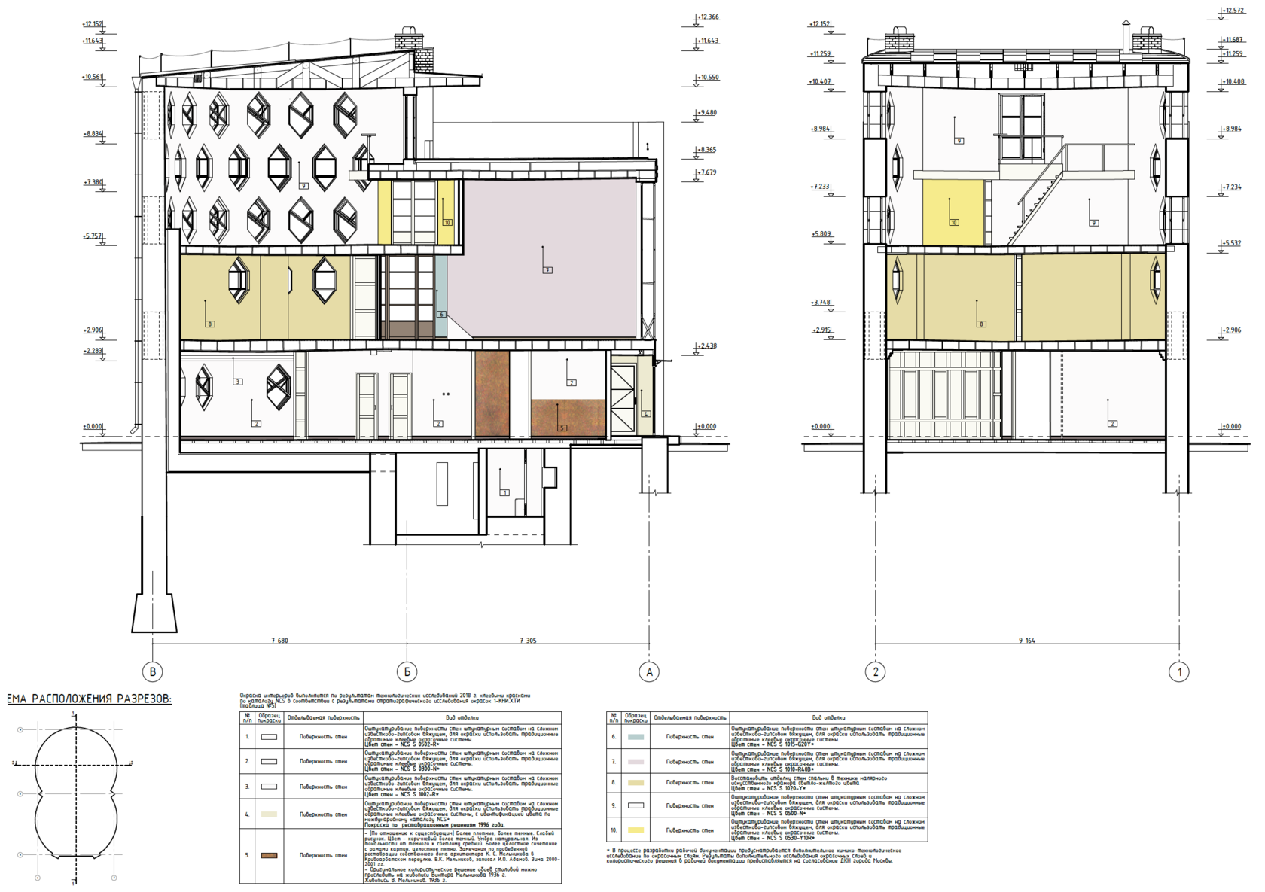


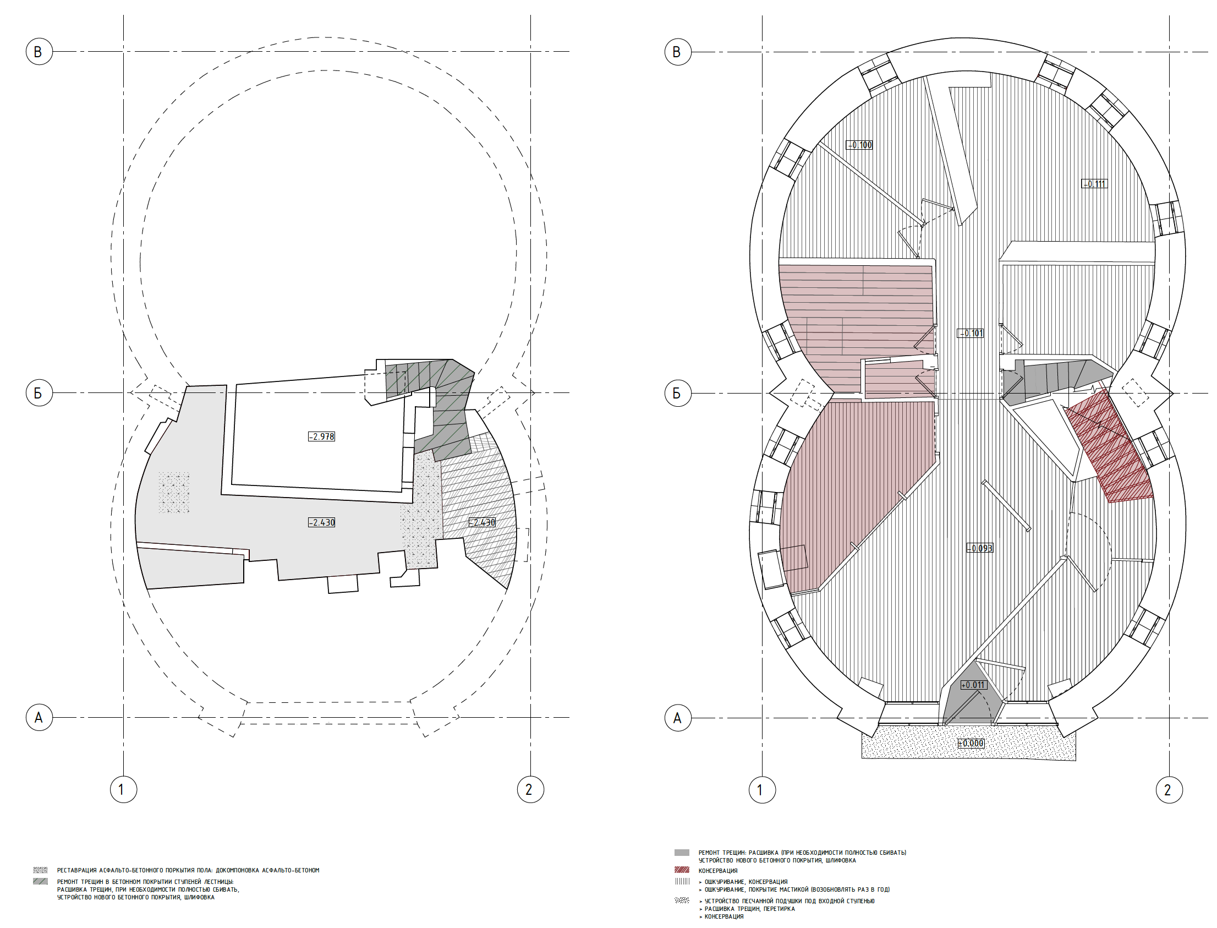
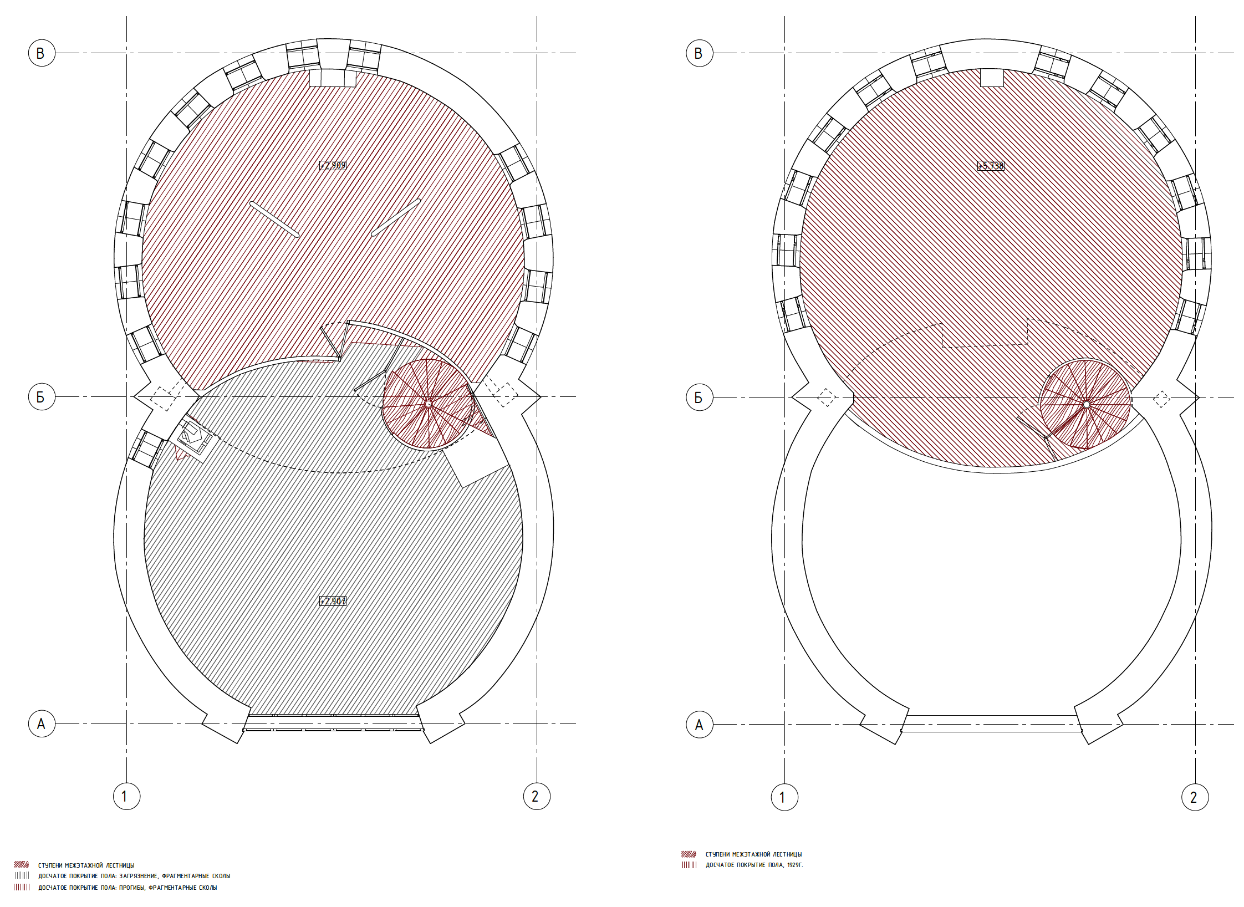
Conservation project

Conservation Project. Floor plans
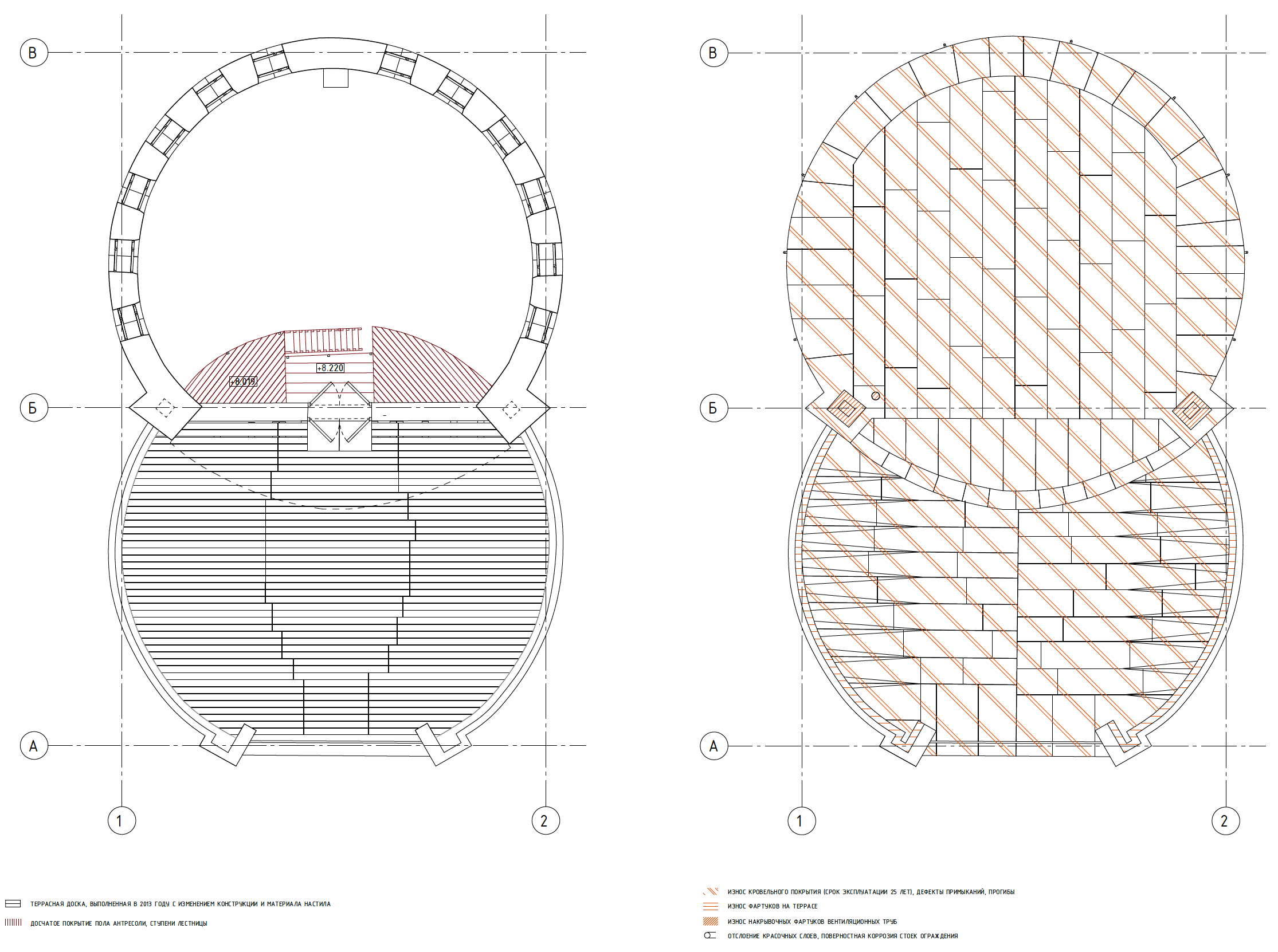

In 2014 the object of cultural heritage of federal significance "Experimental residential house, 1927−1927, architect Melnikov K.S." became the Museum of Konstantin and Victor Melnikov a branch of the Museum of Architecture named after A. A. V. Shchusev and was opened in test mode for daily excursions. In spring 2015, the courtyard was landscaped and opened to the public, and a new perimeter fence was installed. The fence was made according to the restoration project, based on the measurement drawings of 1996−1997, with the creation of the original wicket and gate. At present, the territory of the courtyard, which has become very popular as a public cultural space, is becoming a part of the museum’s exposition: flower beds and a vegetable garden have been restored, old garden trees are bearing fruit and are kept in good condition. In the north-eastern corner of the site there is a farm building (museum kiosk), reconstructed in 2018 2018 on the site of the dismantled in 1940 1940 household shed.
Historical background
The site allotted to K.S.Melnikov for the construction of the show house was a vacant lot, in the north-eastern part of which two balsam poplars, recorded on a number of photographs of the 1920s, were growing. The fence was a wooden fence of the author’s design with two side gates and a central gate, which was a vestibule in the shape of a quarter of a small cylinder, extending into the front yard. The front yard, which included the area of the planned extension of the alley, was planted with flowers closer to the house. In front of the house, an area was organized with three paths leading away from the house to the gate and tiles and two paths going around the house and into the utility area of the yard. All paths were turfed and sprinkled with sand. The front yard was separated from the rest of the property on two sides by a low metal openwork fence so that K.S. Melnikov’s dog could not go there. Closer to the alley, the front yard was planted with lilac bushes and white acacia trees.
Just behind the house there was a sports ground for games of tournaments and volleyball the favorite games of the Melnikov family; there were wooden benches and a table. A vegetable garden and a farm building were located along the northern boundary line of the plot. In the 1940s the barn was dismantled and rebuilt at the north-eastern boundary of the plot. The barn stood on this site, periodically renovated, until the 1990s. The 1930 diaries detail the construction of a semicircular earthen terrace with slopes at the corner of the site. This appears to be the north-eastern corner of the site, where there is still some elevation, but no images of this man-made terrace have been found.
Landscaping
Melnikov House
2018 - until now. Russia, Moscow
Read article
from the beginning
from the beginning

6

