Research and Competitions
New Construction
In Progress
Revitalization
Reconstruction of VDNKh’s Pavilion №16
2016–2017. Moscow, Russia
The project of the pavilion overhaul includes the transformation of a historically valuable urban object into an information center while retaining the existing floor area of the building. Its compositional solution and the architectural and artistic design of the 1954 faсades are fully preserved. The interior decorations, the staircase and the hall of the first floor are also restored to their original appearance. The glass windows on the ground floor are replaced by an innovative faсade system with transparent double pane insulated glass units. This gives an illusion of incredible visual lightness of the erected structures, which, in their design, details and perception contrast with the structures of 1954 and attract attention to the historical part of the building, emphasizing its indisputable value.
view before reconstruction
1st floor plan
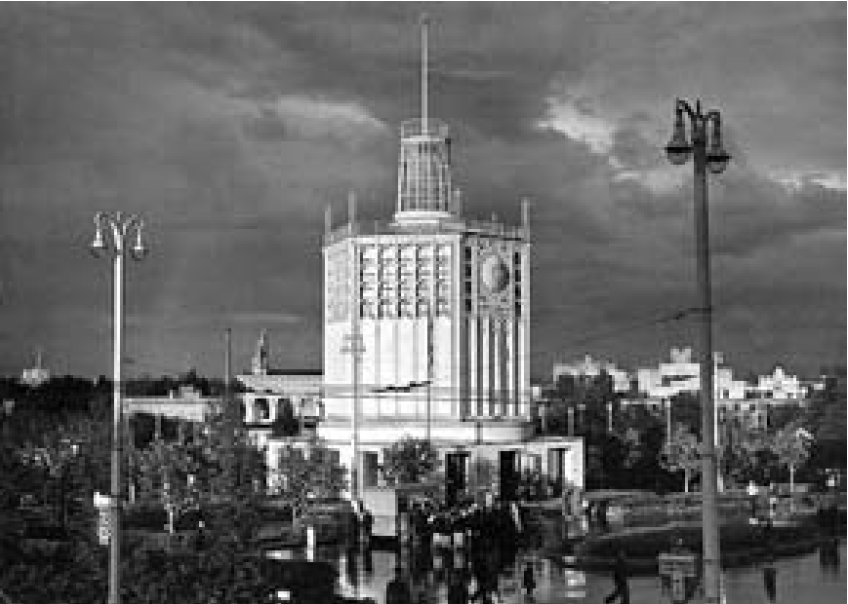
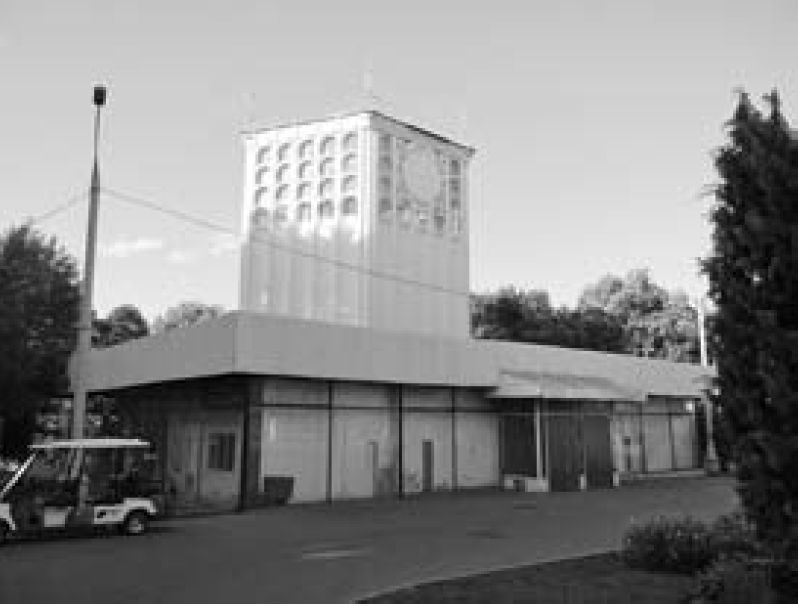
ground floor plan

design proposal
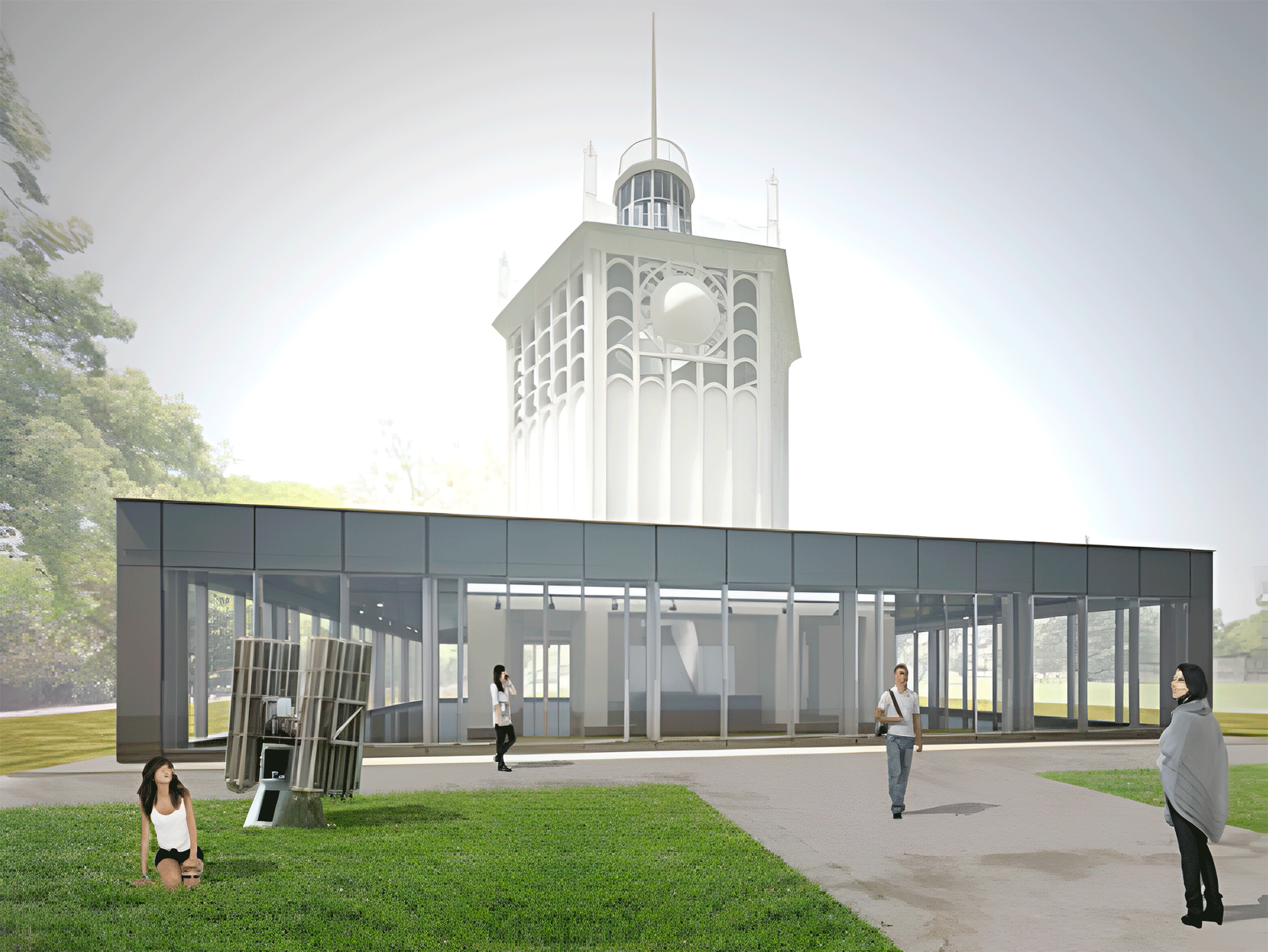
The Hydrometeorology Pavilion was erected in 1952-1954 by architects S. Matveev and G. Semyonov. The structure had two floors (the first floor was square in plan, the second floor was hexagonal). The building was crowned by a tower in the form of a trimmed cone with a spire. The facades were decorated with stucco. Subsequently, the proportions and appearance of the building were greatly changed. In 1961, the pavilion was reconstructed, the warm contour of the pavilion was extended by an extension, the decor was partially lost, and the final cone with a spire was demounted.
facade
section
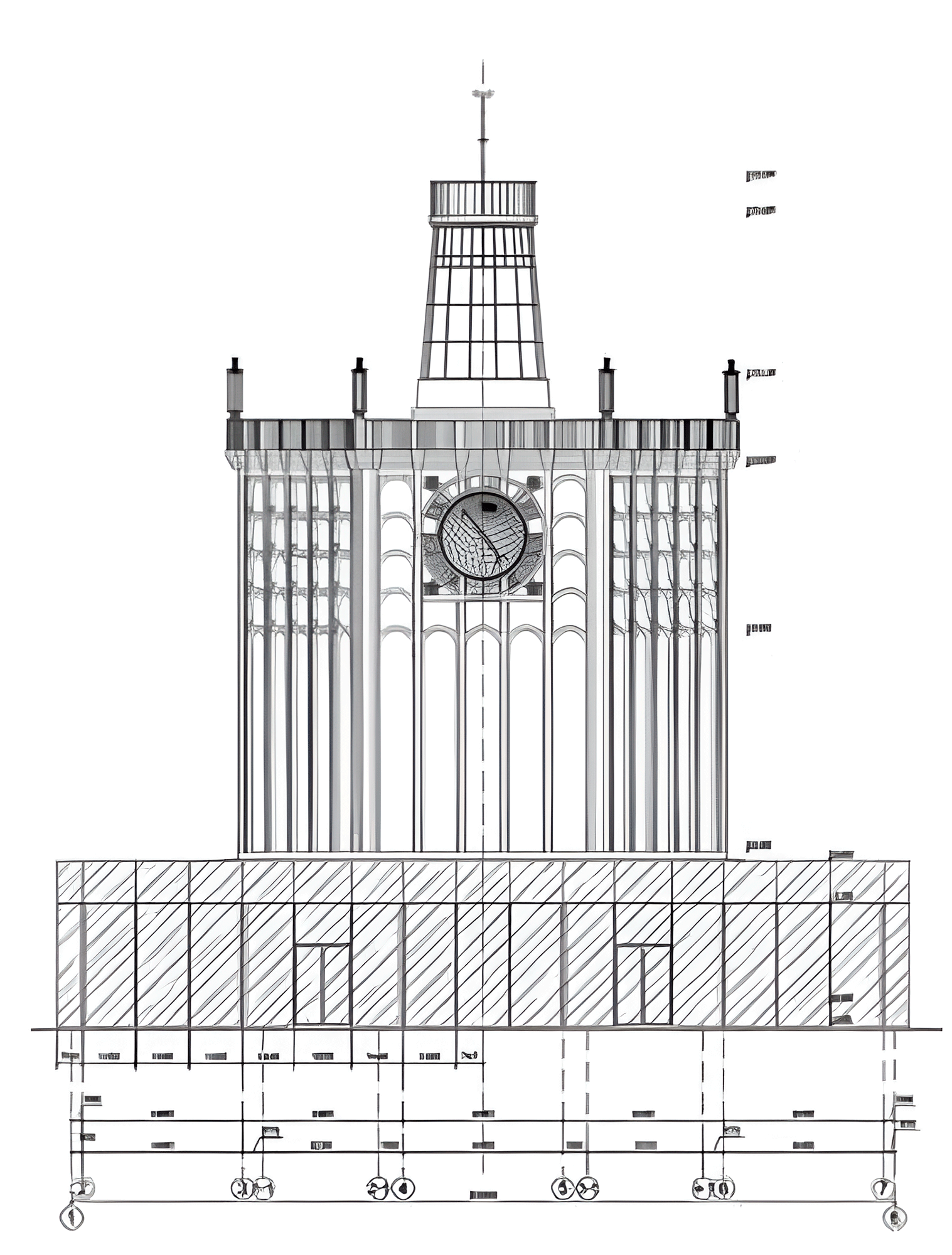
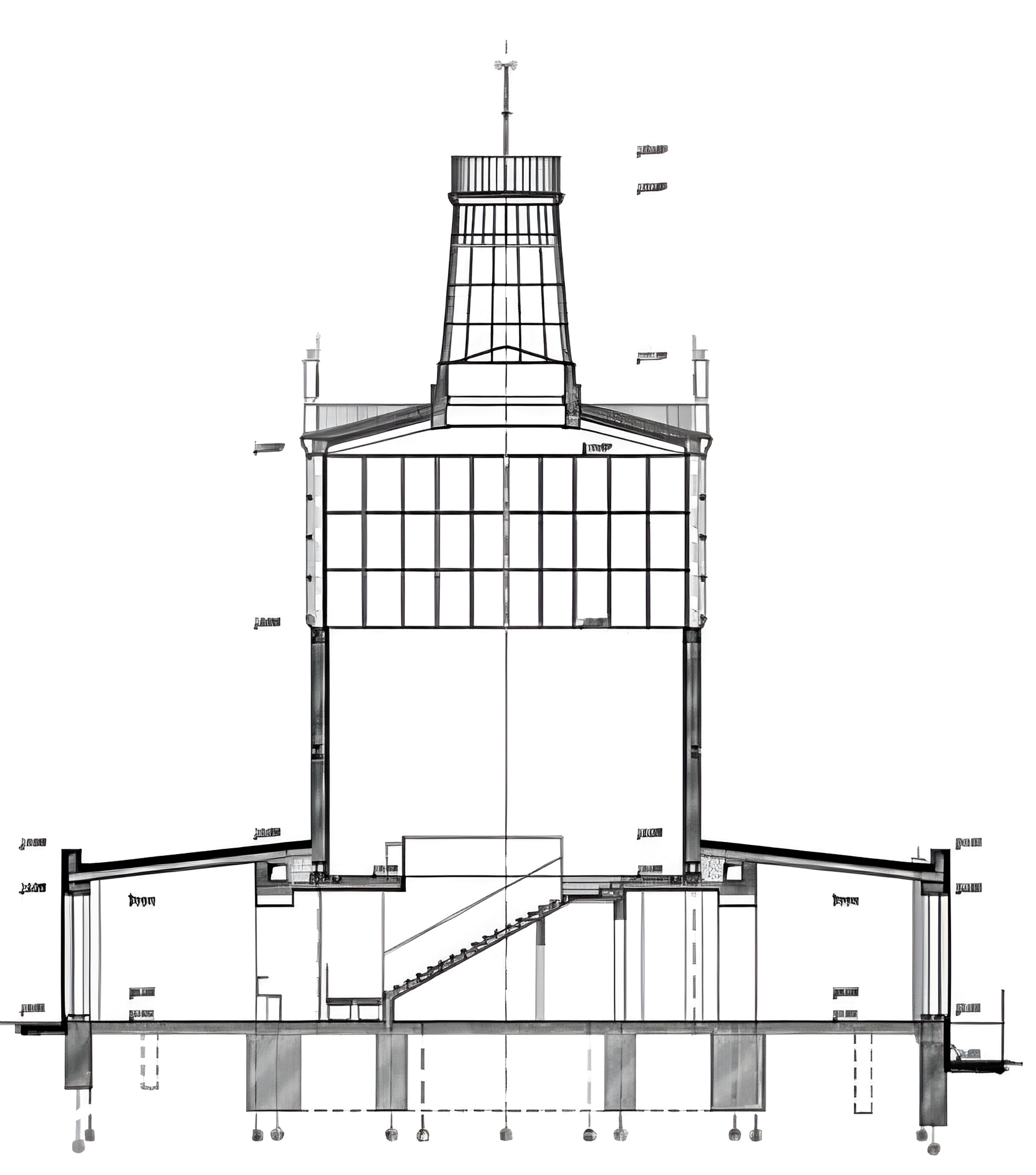
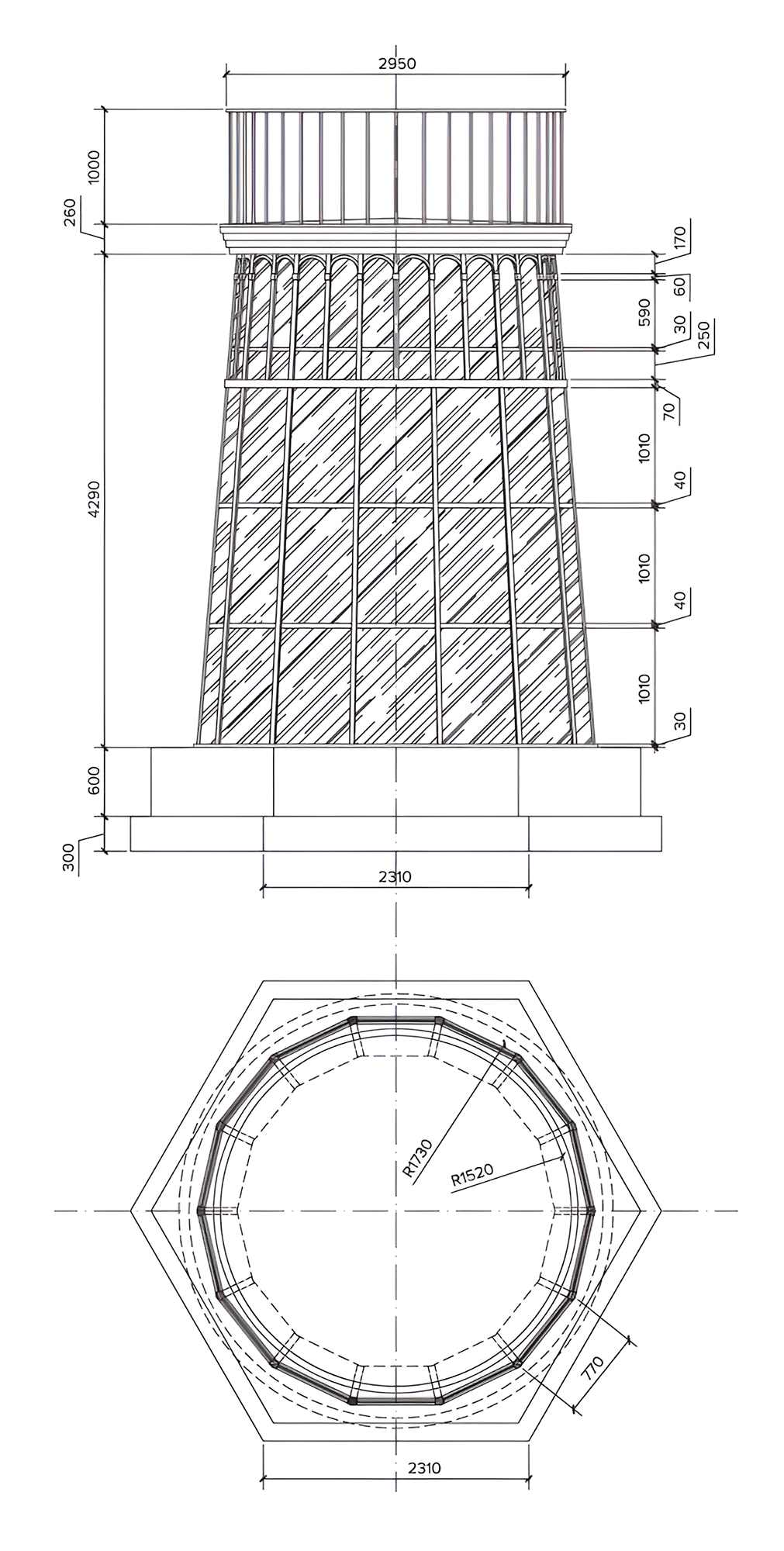
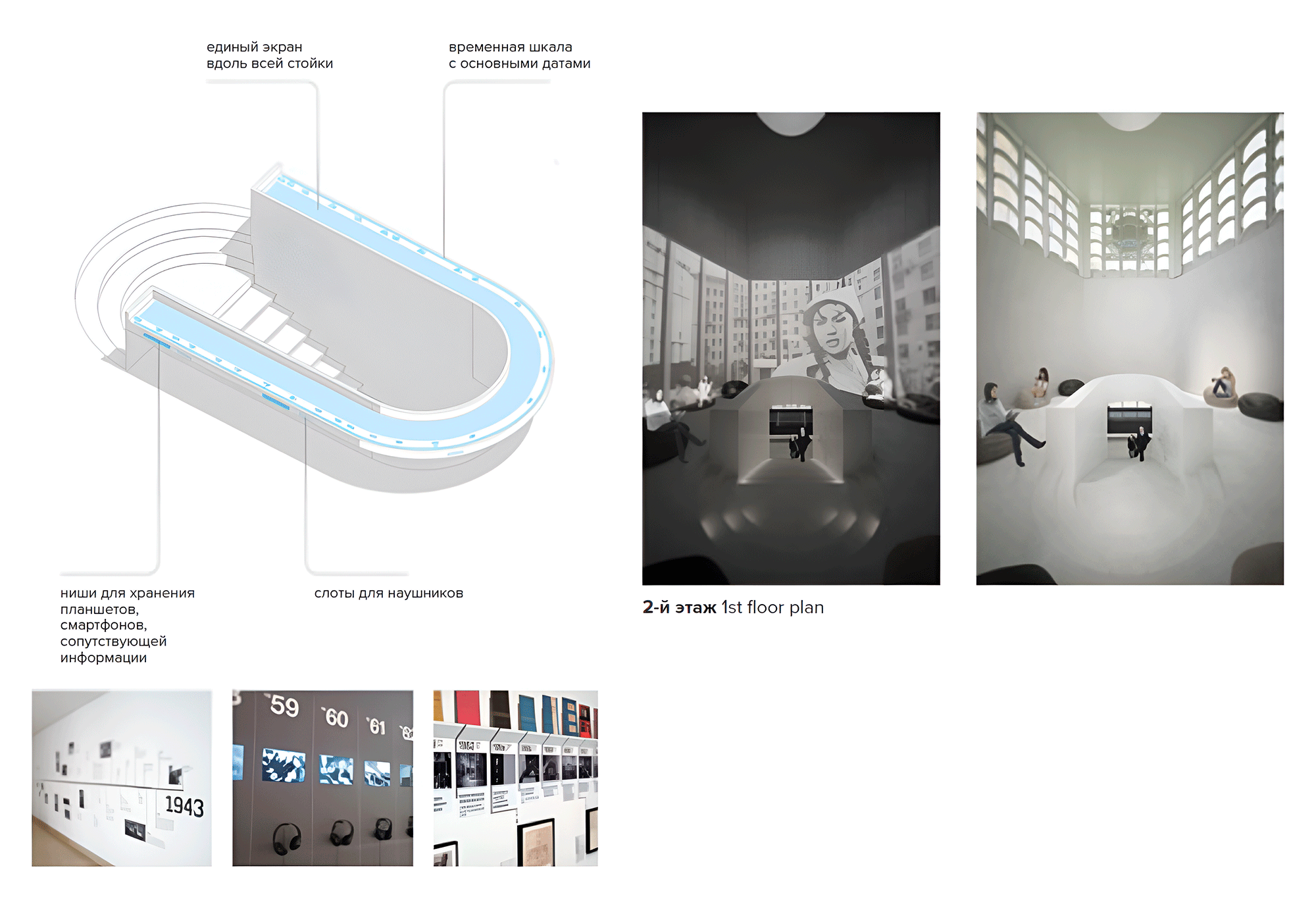
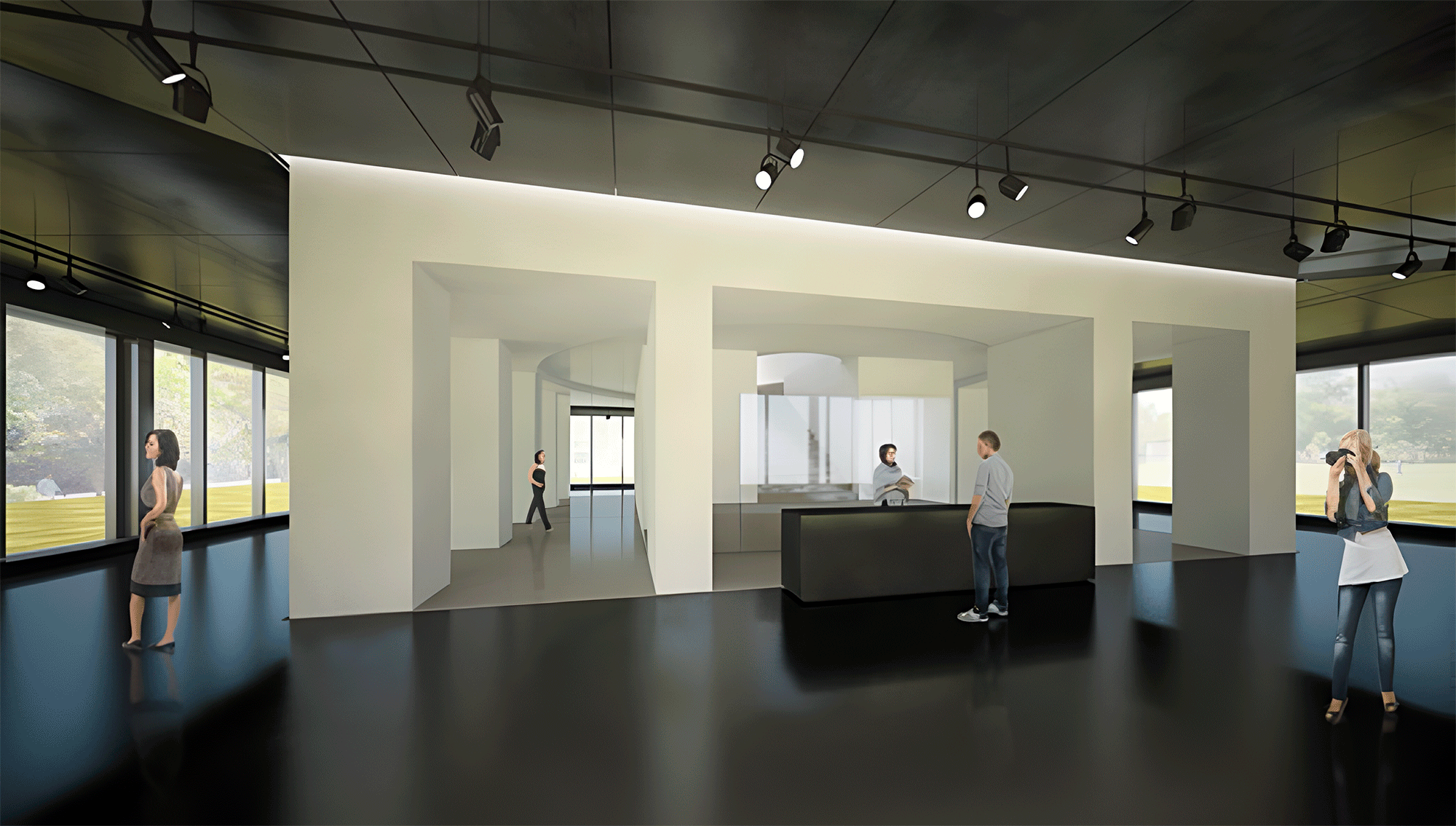
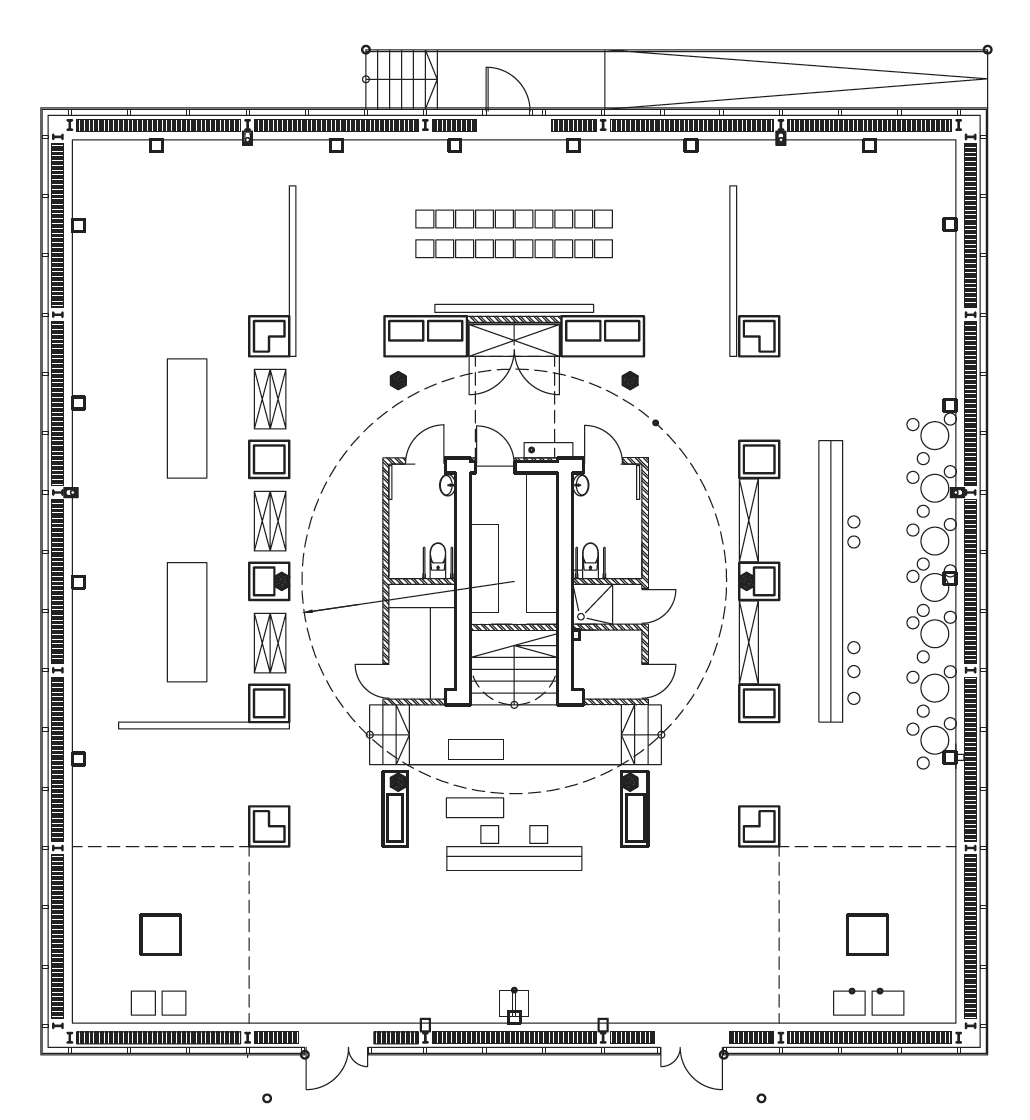
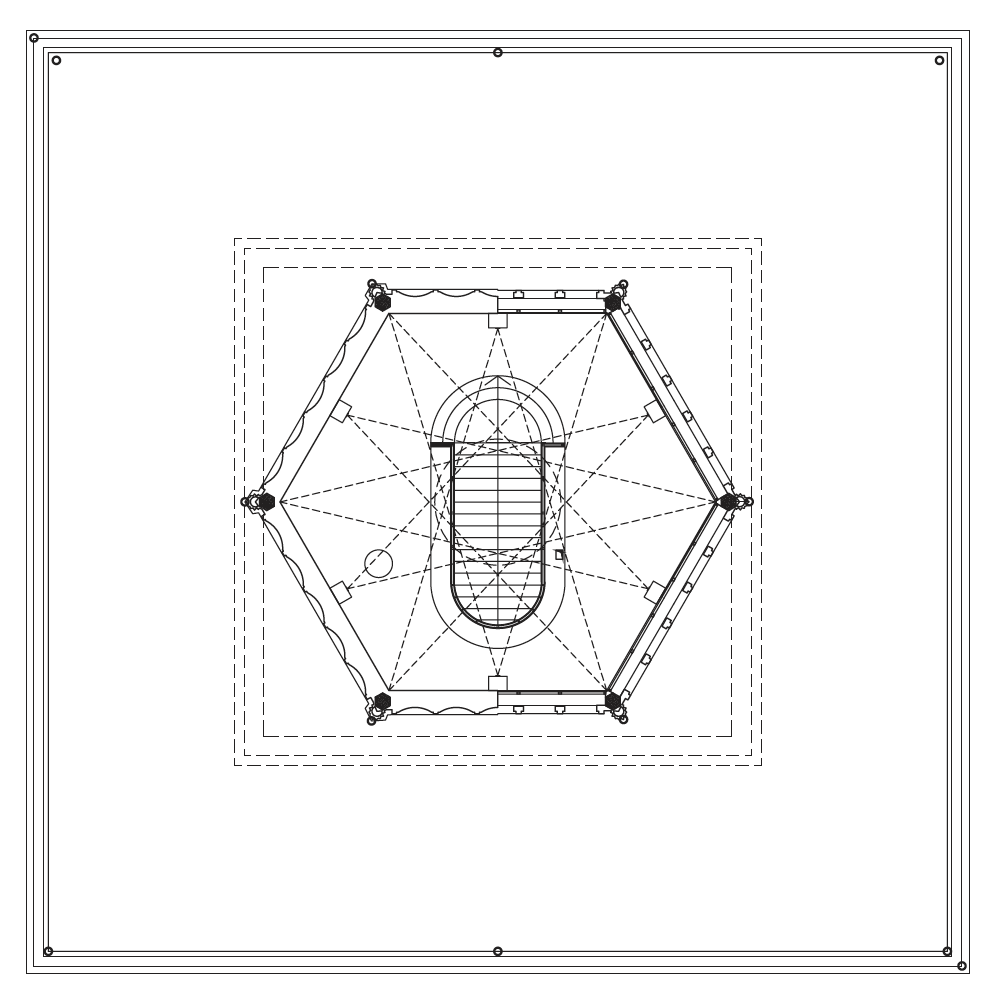
1st floor plan

