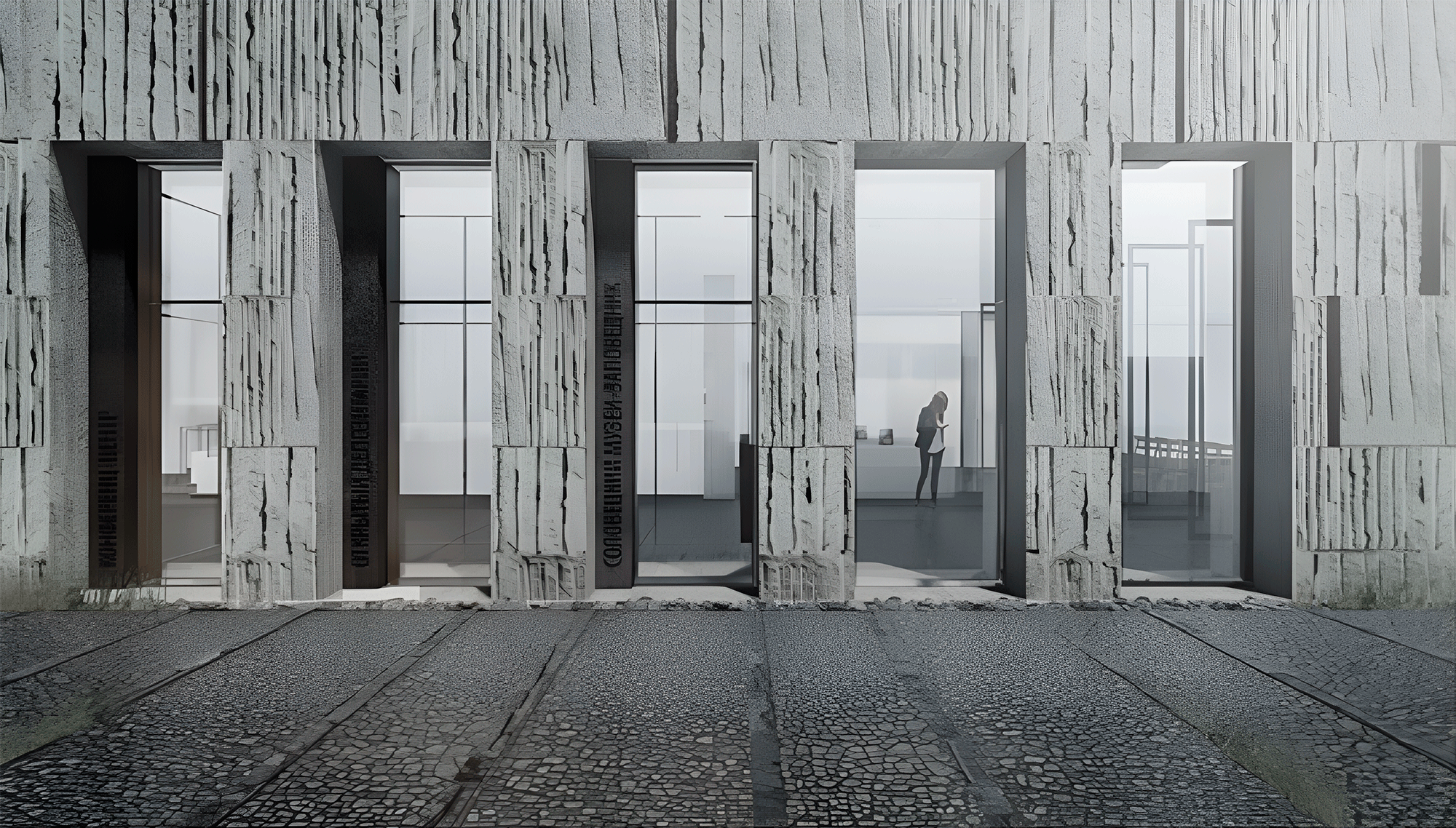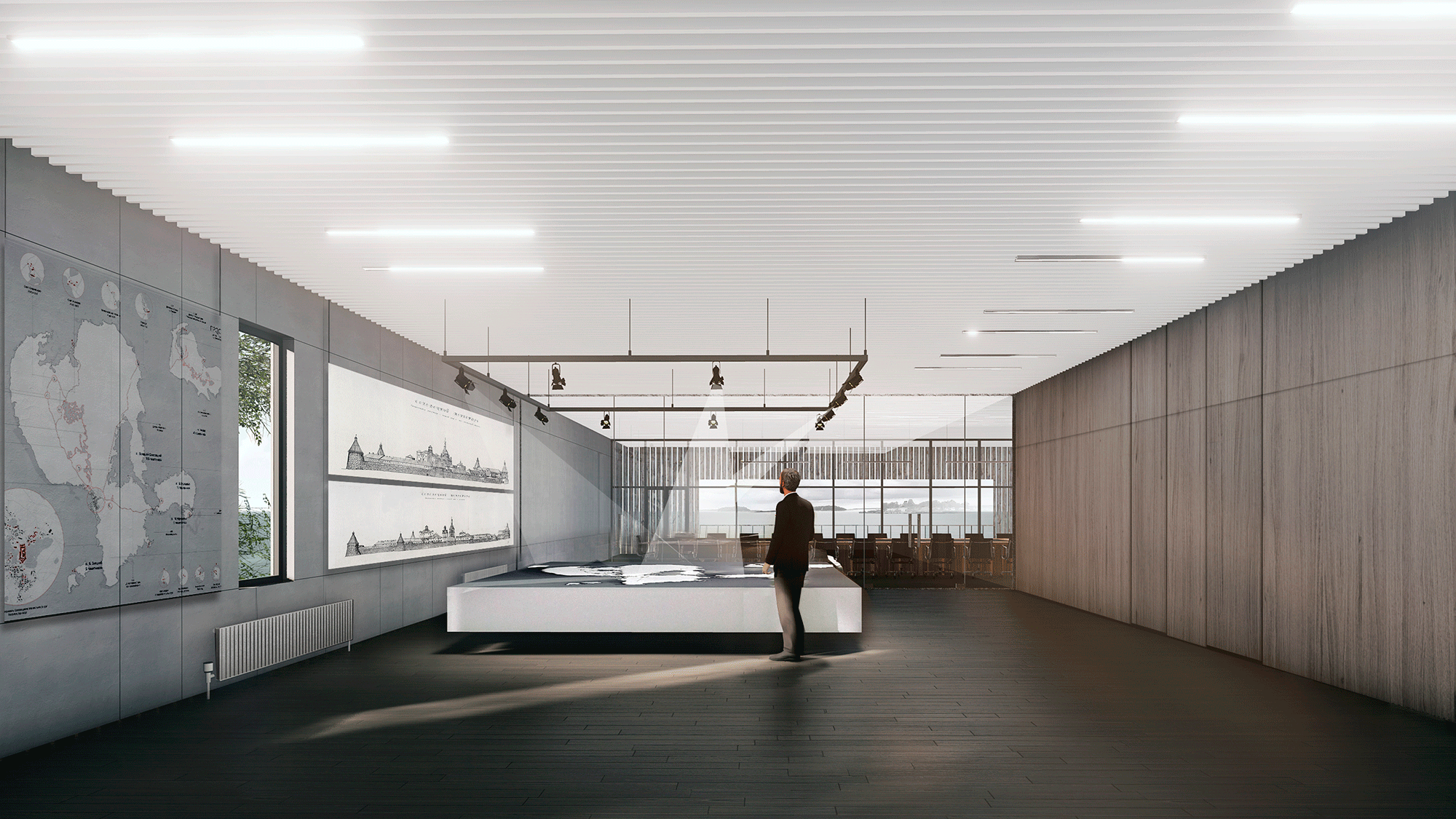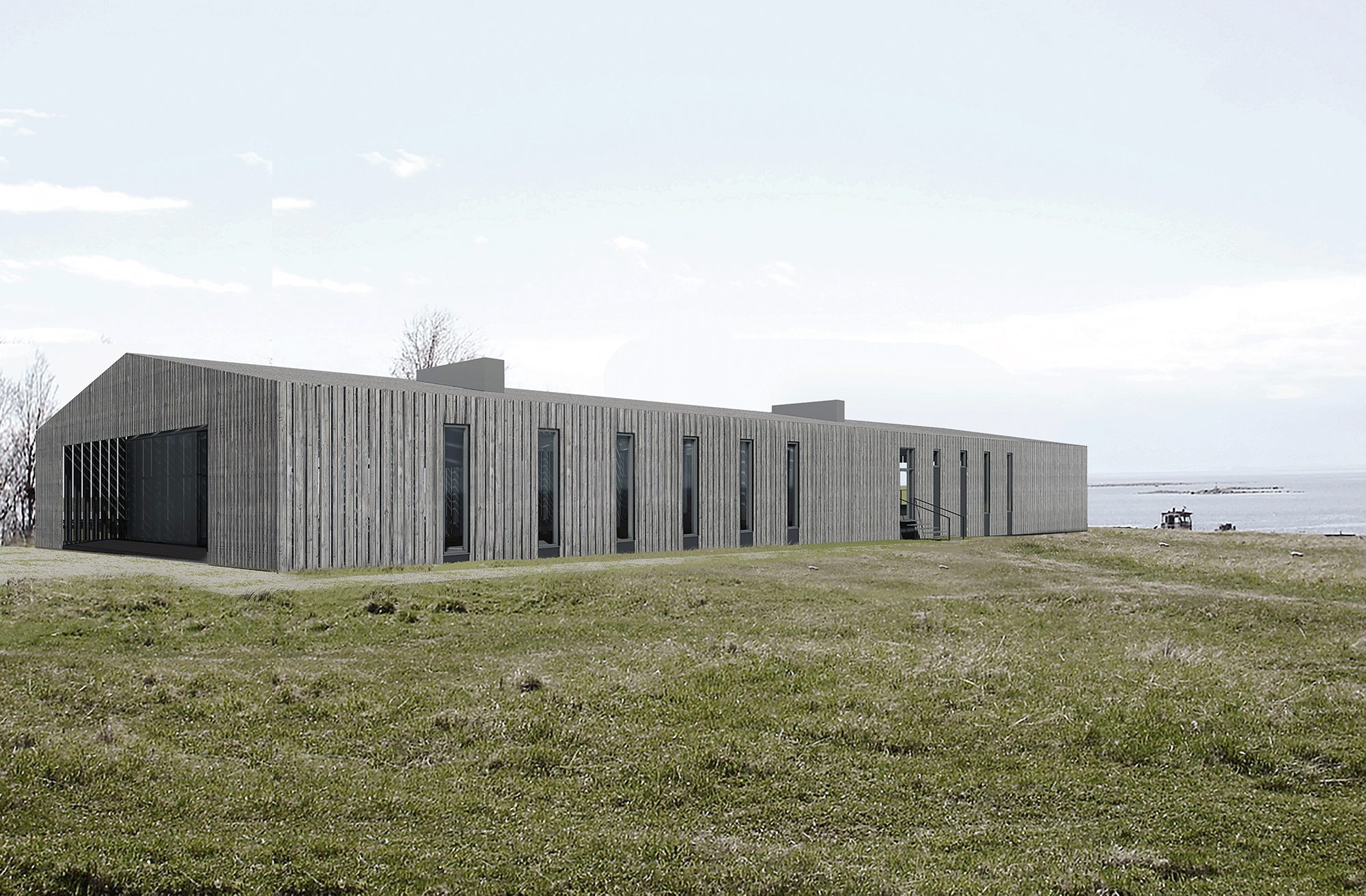Research and Competitions
New Construction
In Progress
Revitalization
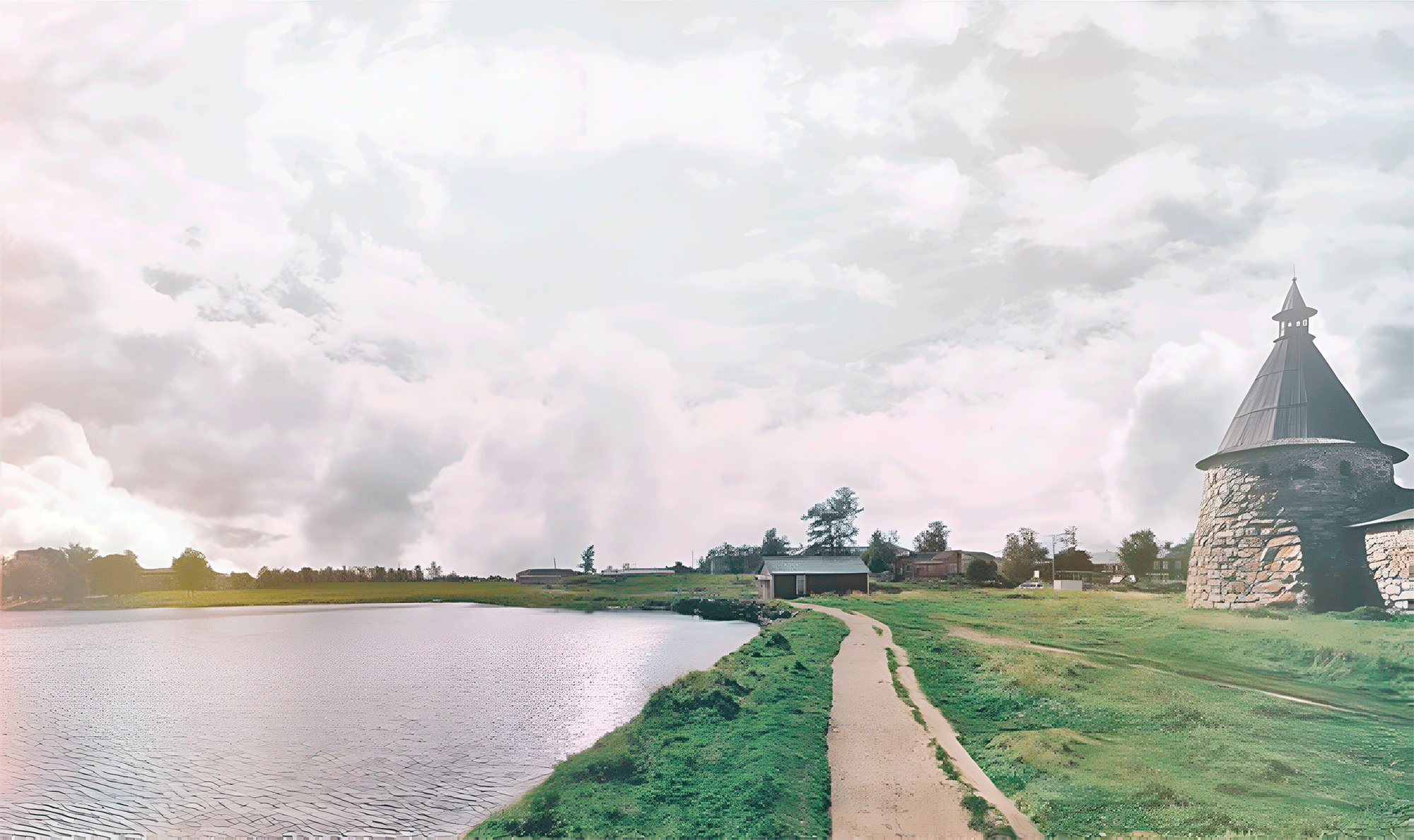
New Approach to Architectural and Planning Solution for the Solovki Museum-Reserve
2014 – until now. Solovetsky Islands, Russia
In order to eliminate the contradiction between the volume of the new structure and the historical environment of the Solovetsky archipelago, the project offers to dismantle several fragments of the first and the ground floors. This will allow installation of a green roof, which will slightly rise above the maximum grade in the southwestern part of the site. Besides, there will be an artificial embankment on the side of the Holy Lake, the monastery and the territory of the GULAG museum. A green hill formed this way will cover the museum structures and the roof with a carpet of local grasses and mosses. In accordance with ICOMOS recommendations, the new building is not intended for all museum purposes. Its functions will be limited to storage of the museum collections while the part open to the general public will not exceed one-fourth of the total area.
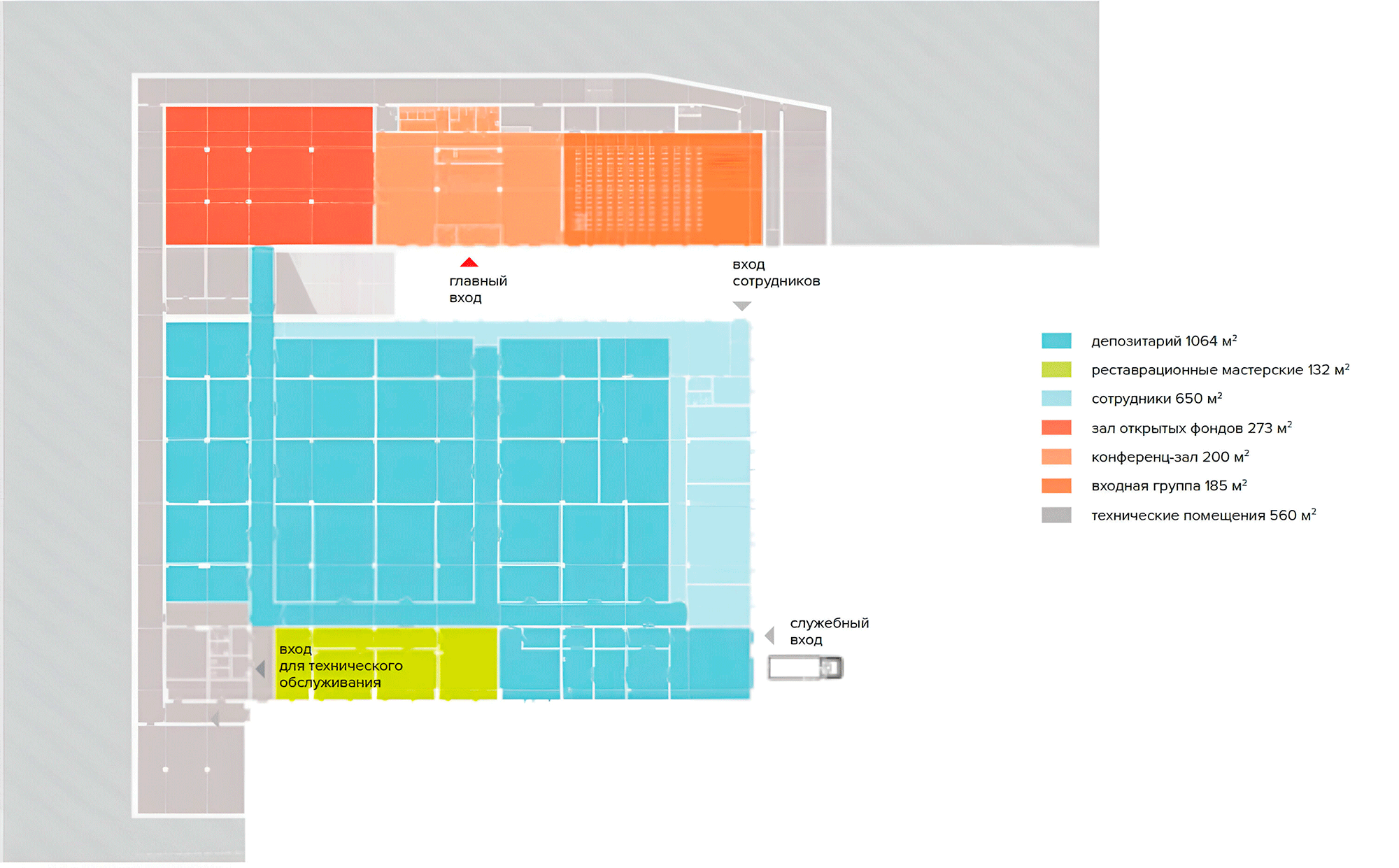
functional zoning scheme
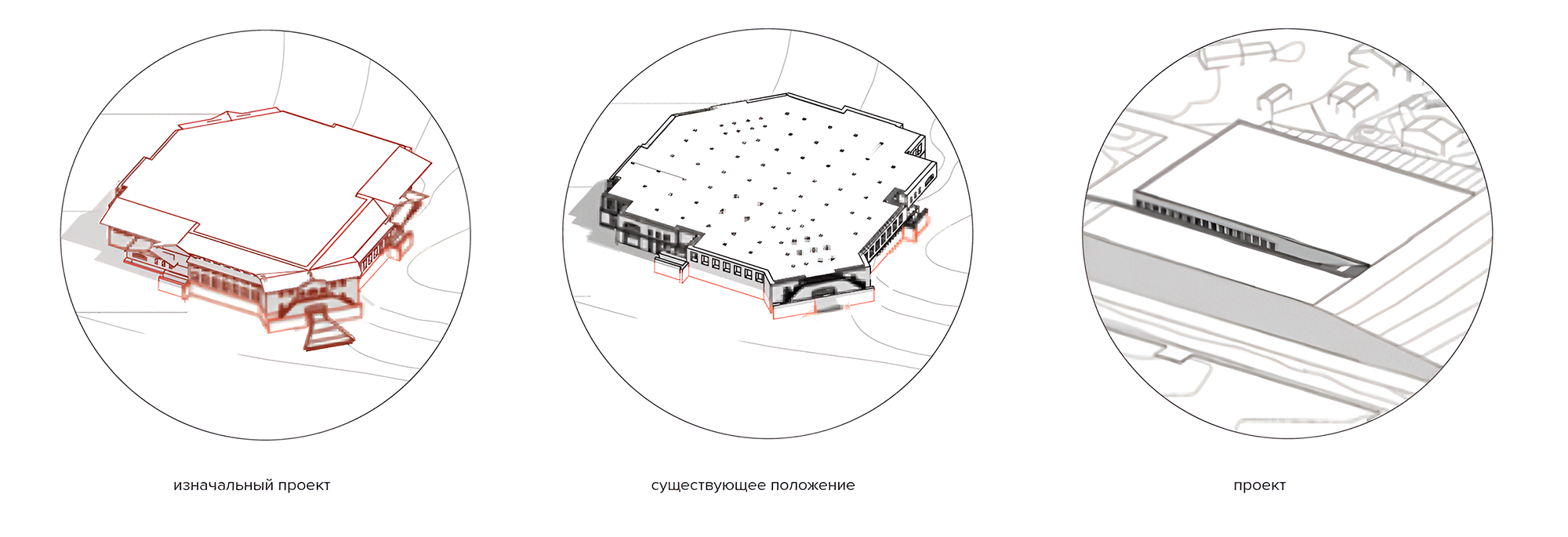
view of the entrance area
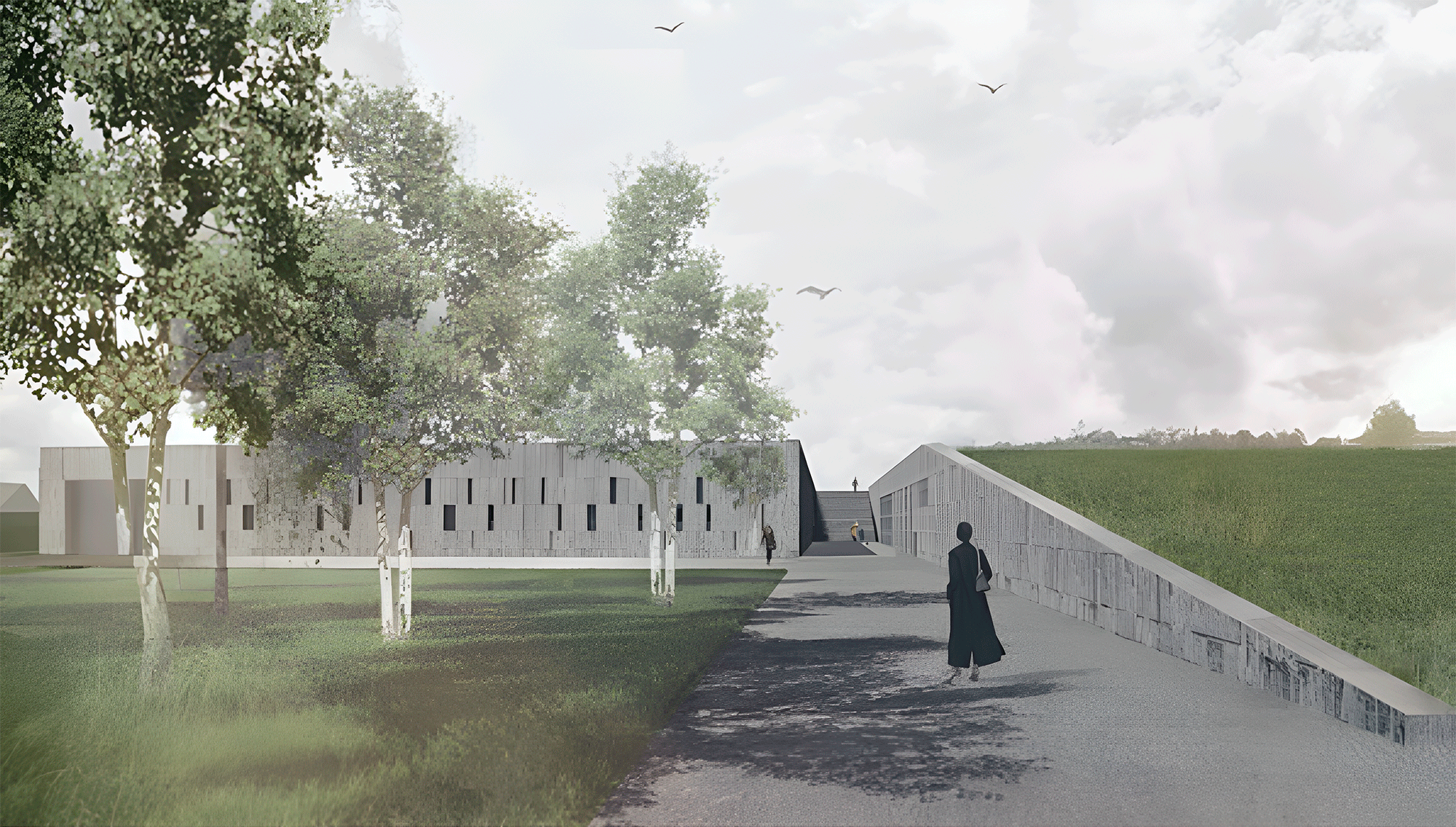
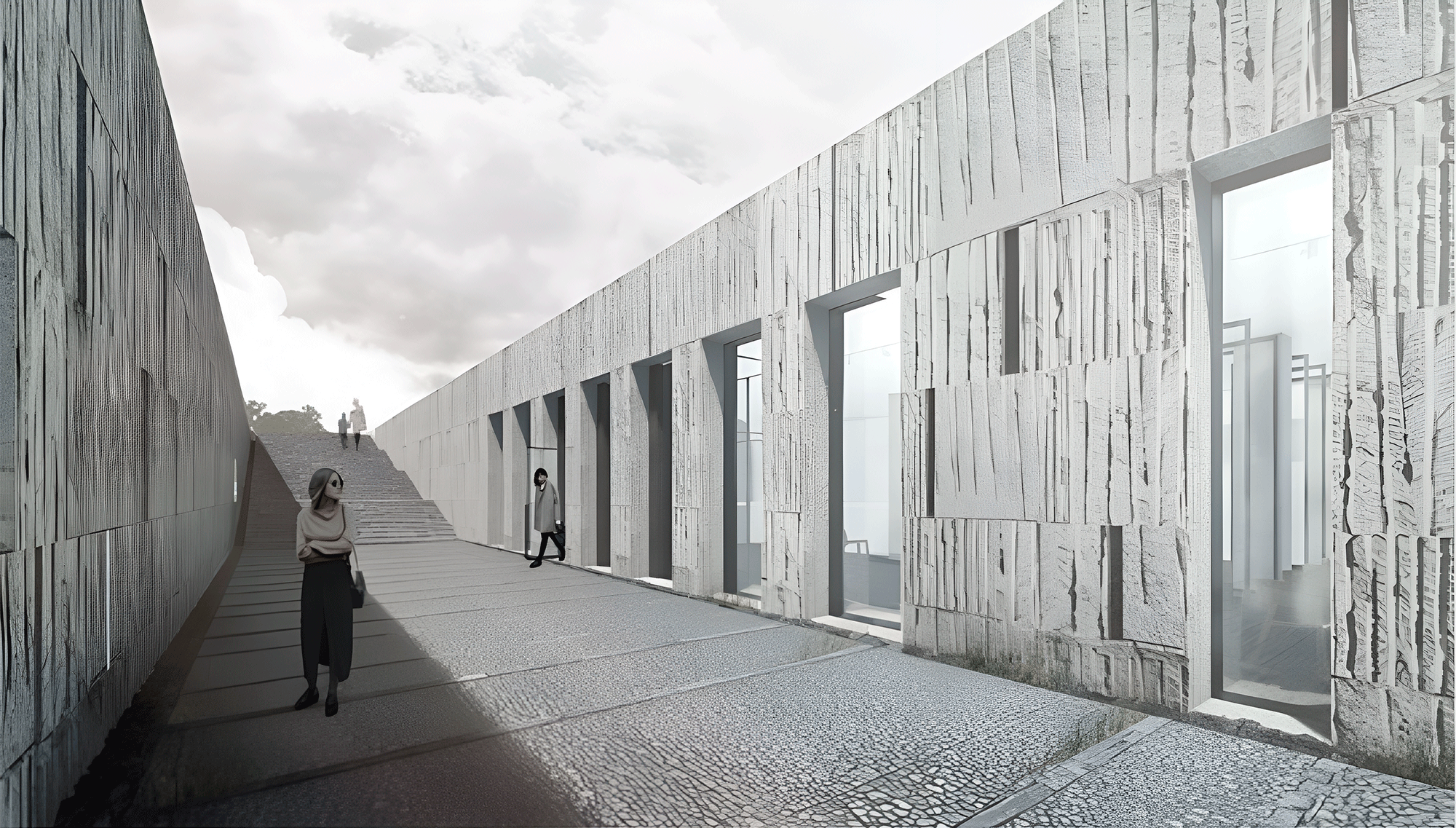
territory develeopment scheme
proposal to adjust the project of the new building of the Solovki Museum-Reserve. section 1-1
Existing situation
office of a museum employee
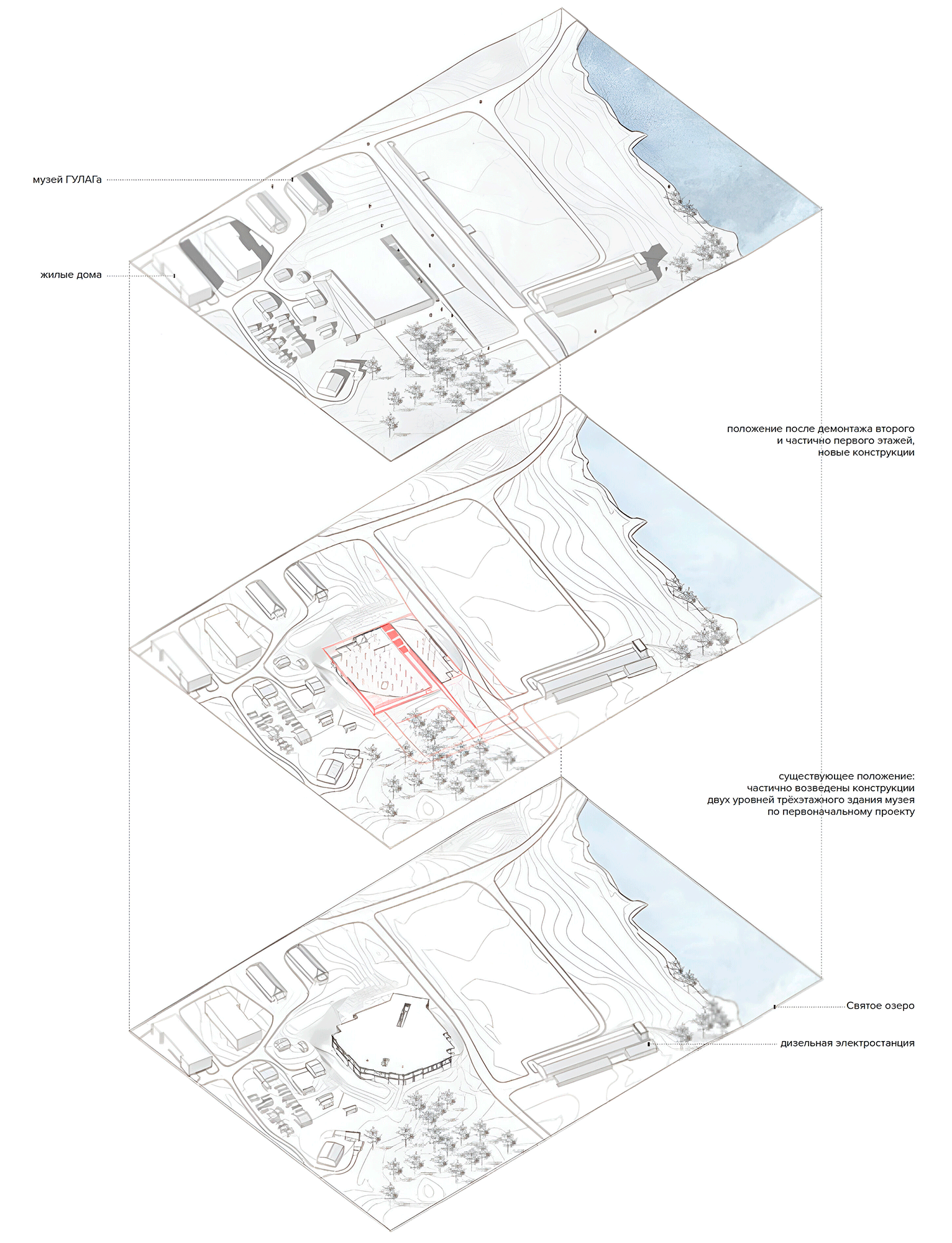
The building volume is completely hidden in the mound with no architectural structures on the surface. The height of the building is reduced to one storey.
The building is divided into two functional parts by an internal street, from which separate entrances to each functional zone of the building are organized. The part accessible to the public includes a lobby with ticket office, information desk, store, checkroom and sanitary facilities, a conference hall and an open fund hall. The storage area has a central part separated by corridors, where the storage rooms are concentrated. Along the light front of the facades there are restoration workshops, scientific and administrative offices.
inner street
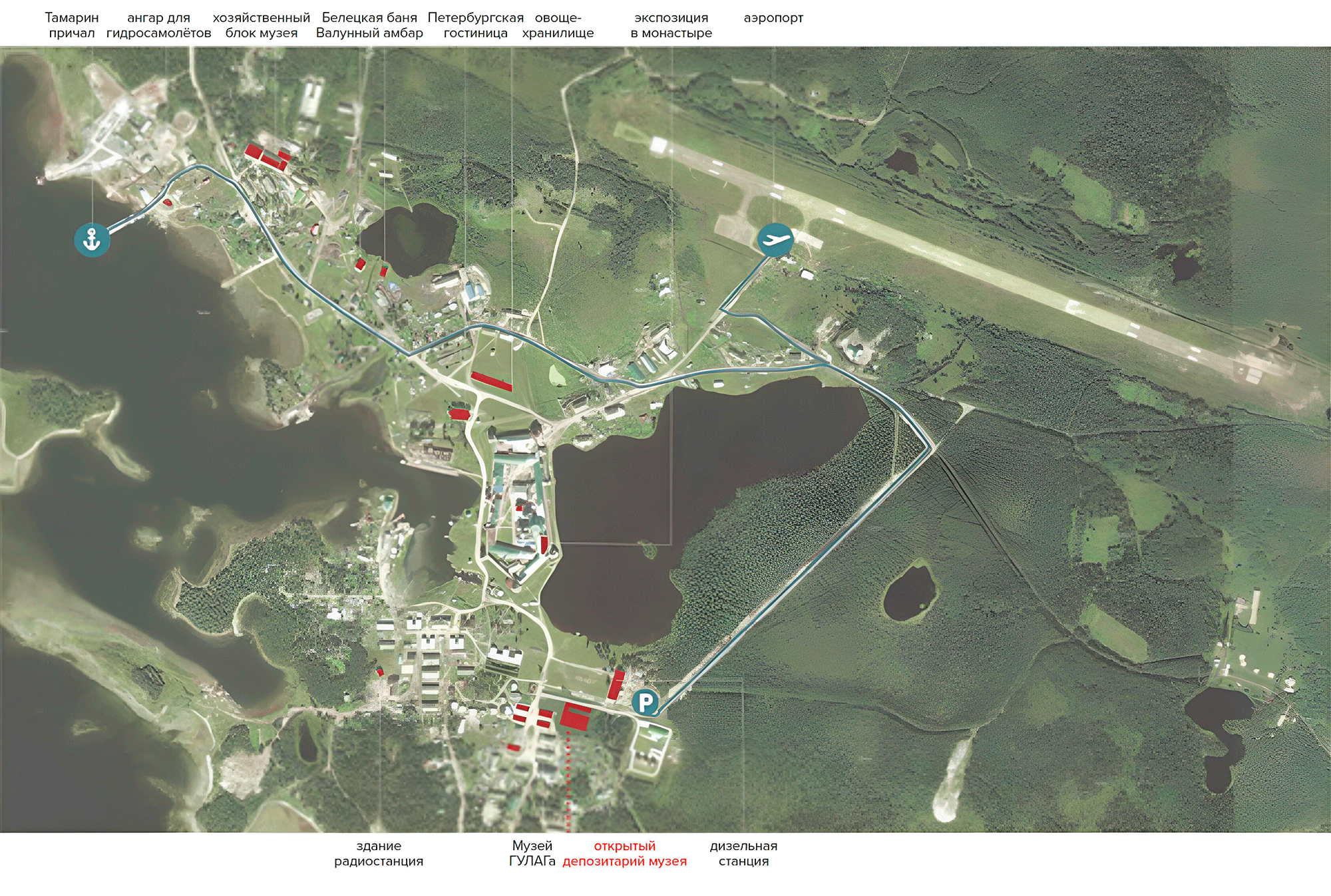
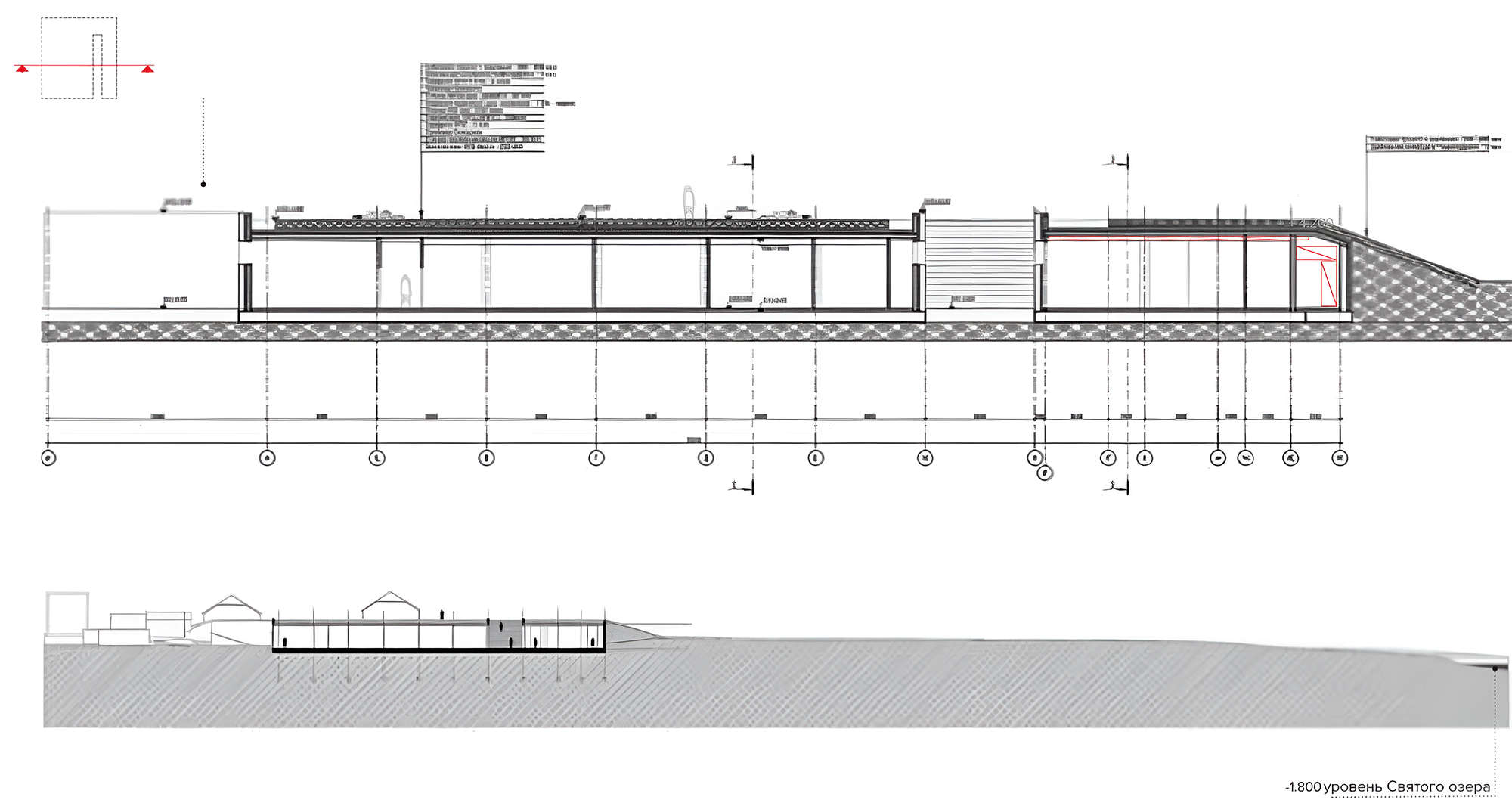
Proposal
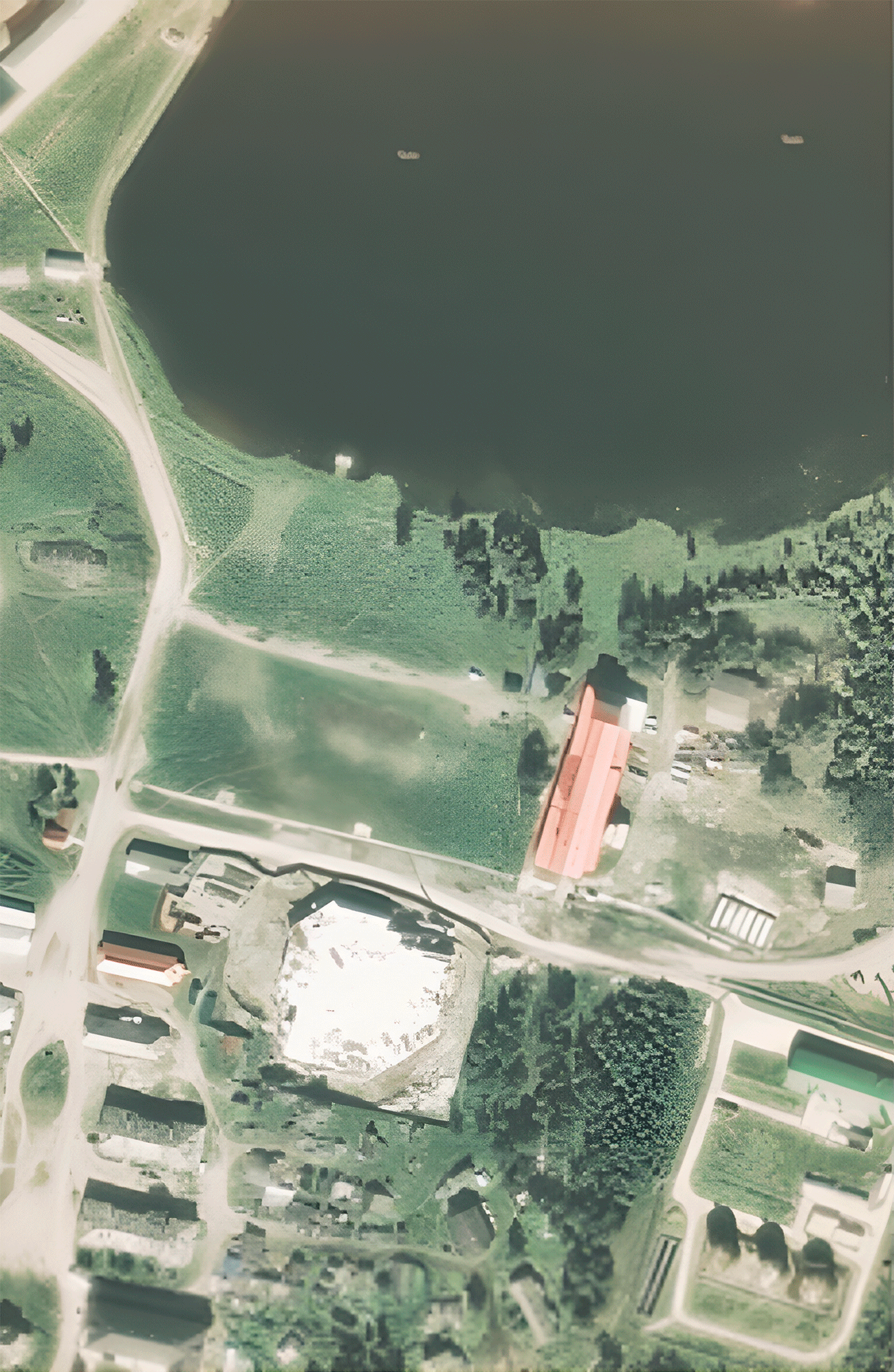
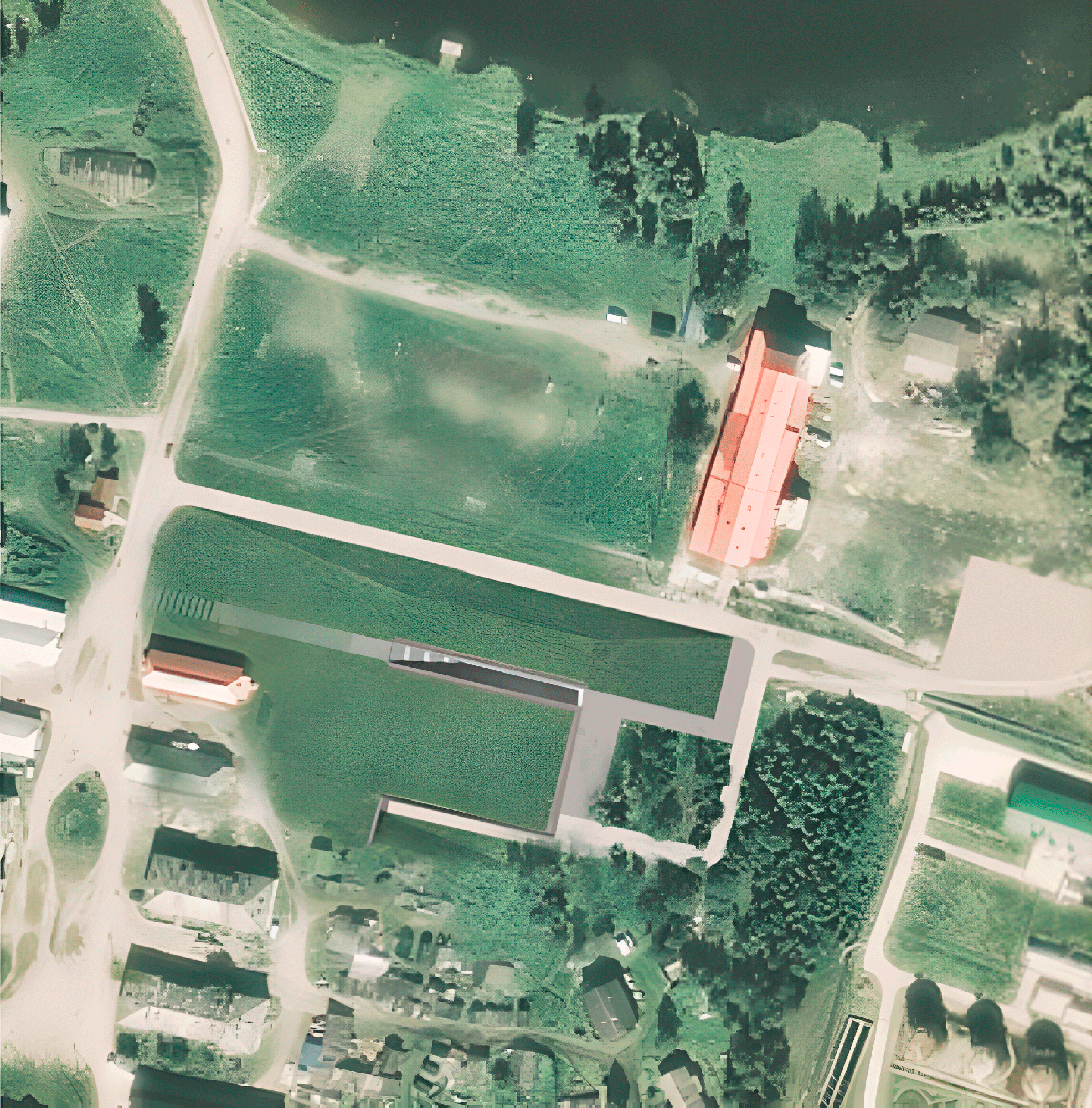
proposal to adjust the project of the new building of the Solovki Museum-Reserve. section 4-4
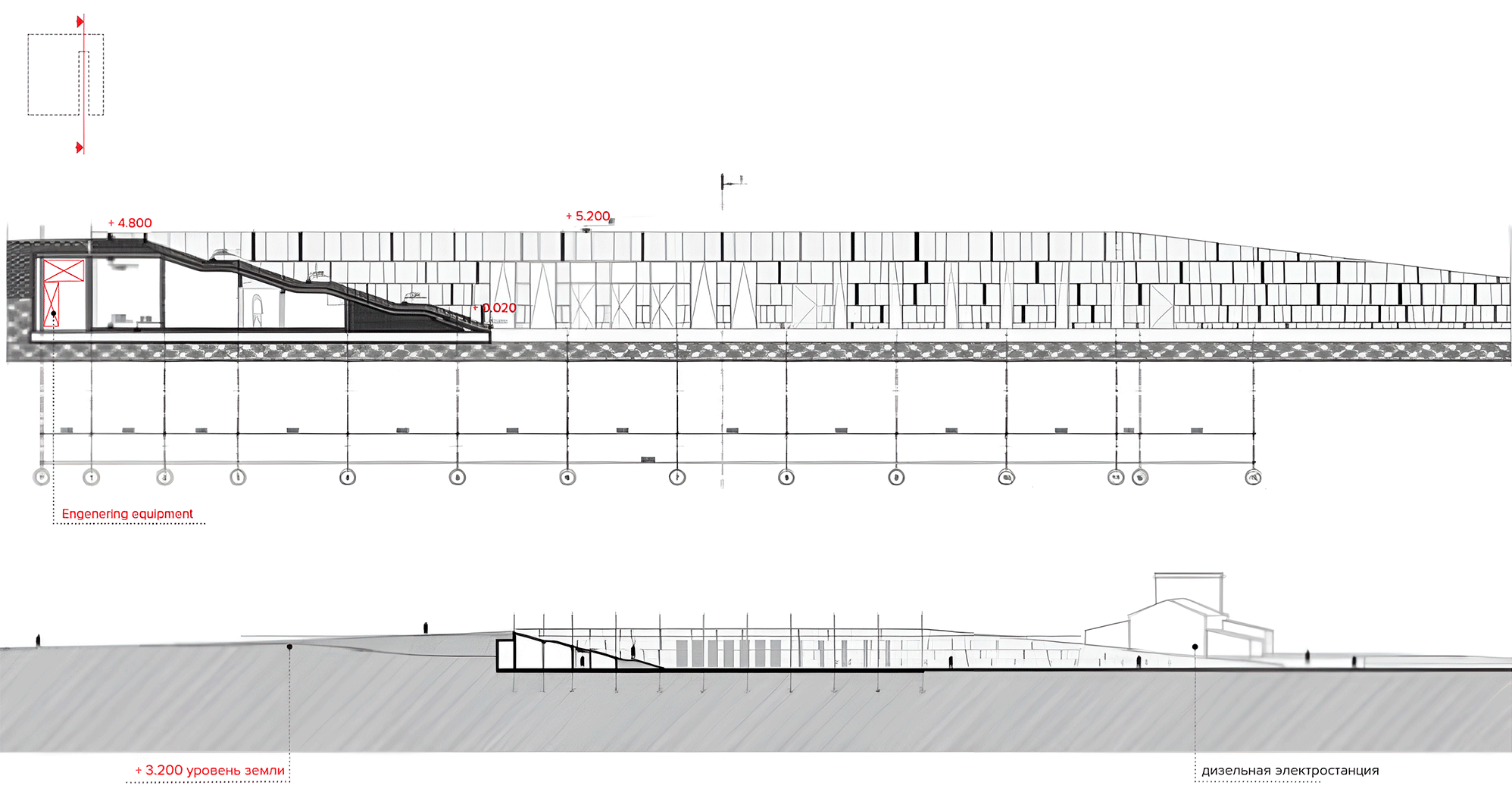
interior of the public area lobby
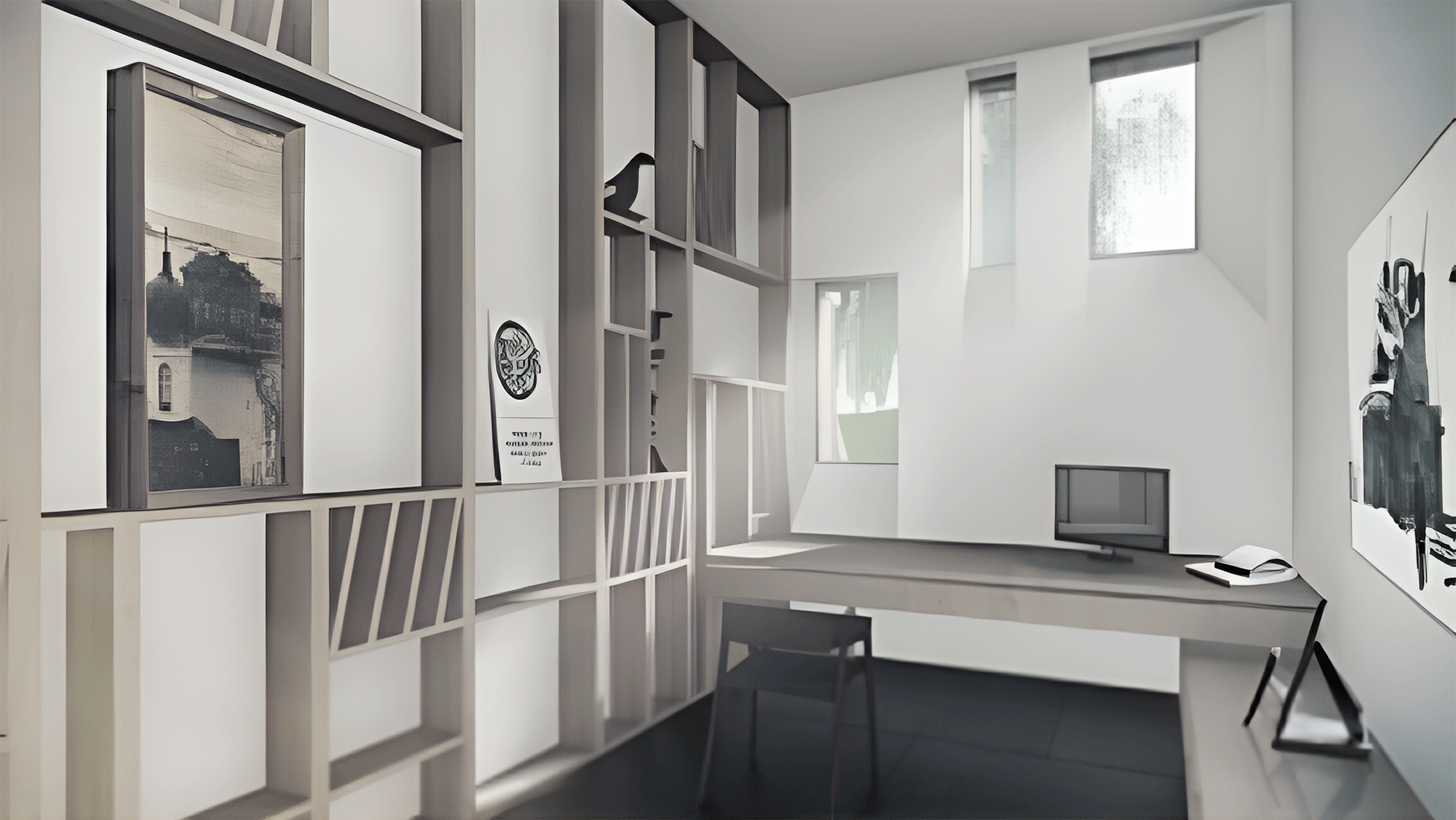
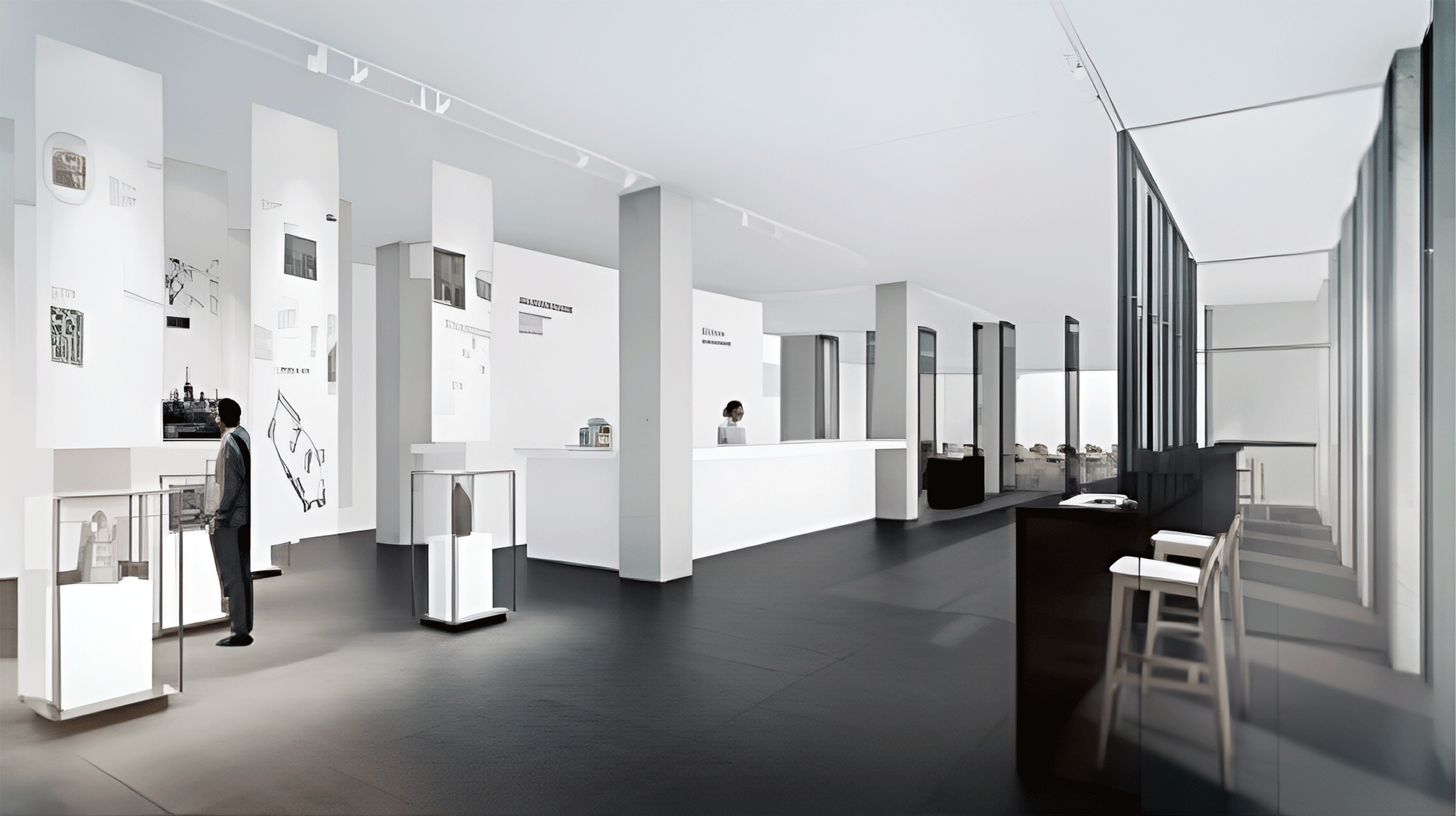
hall of public archives. axonometry
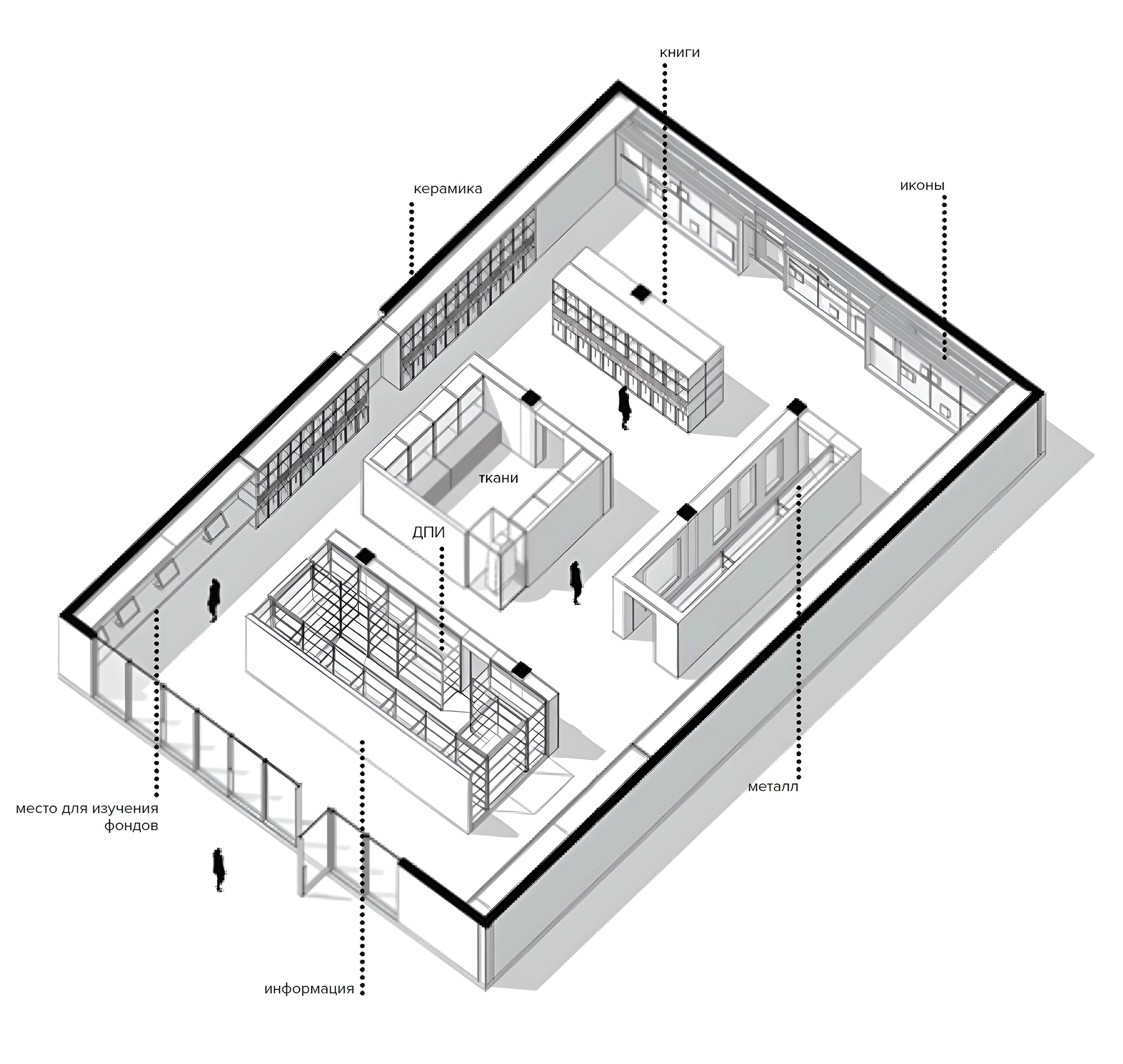
view of the monastery from the stairs
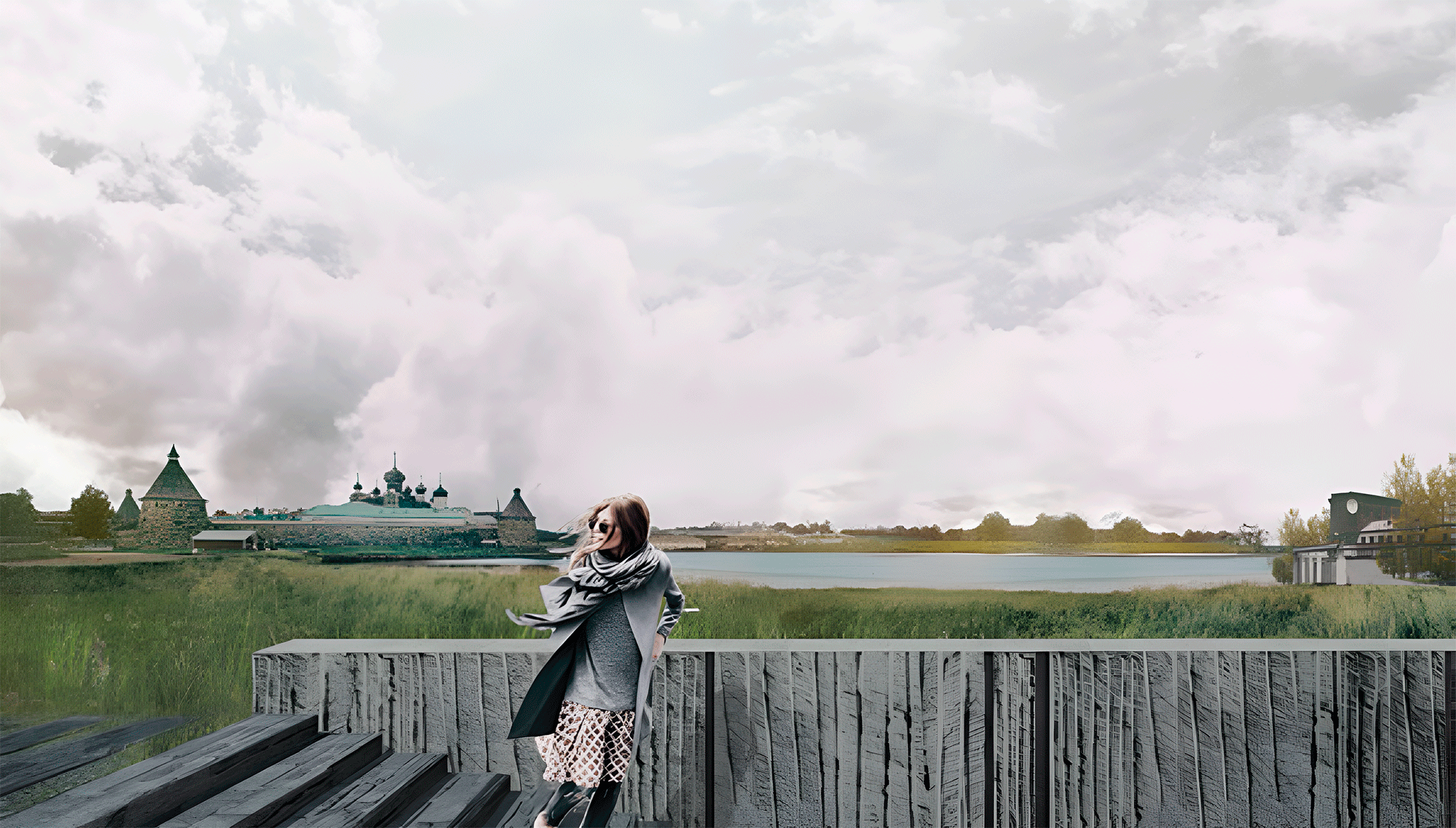
view of the main entrance to the public area
