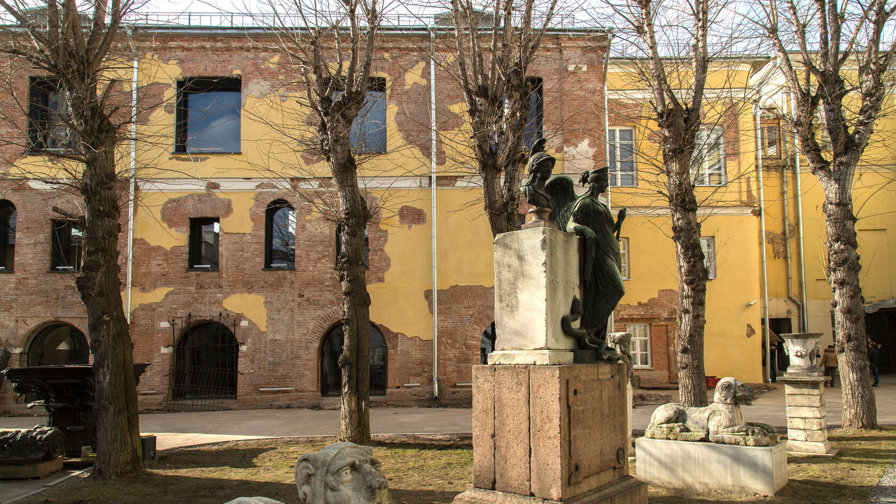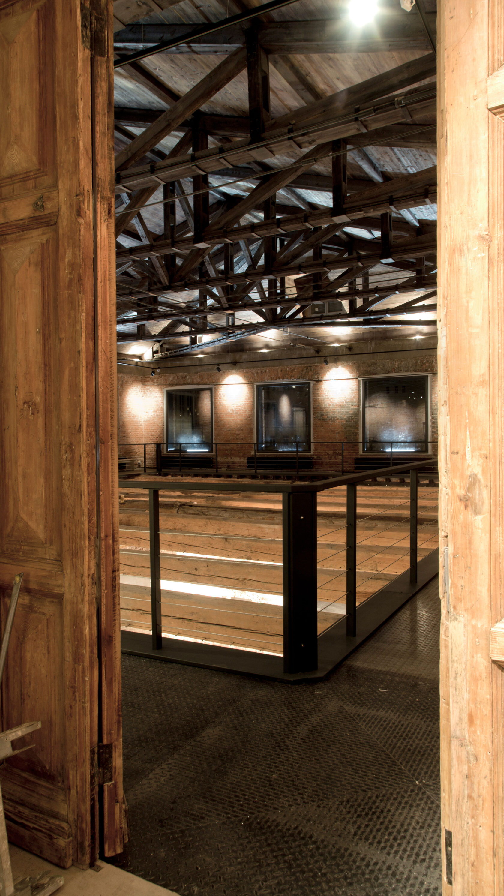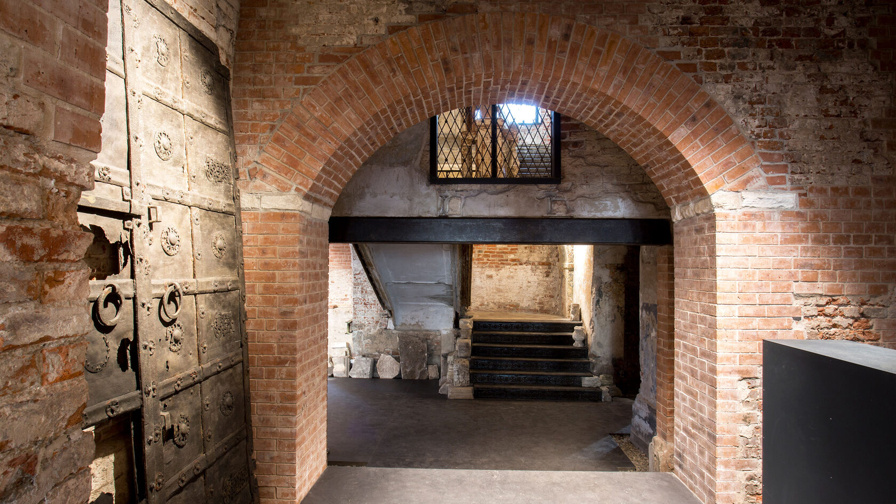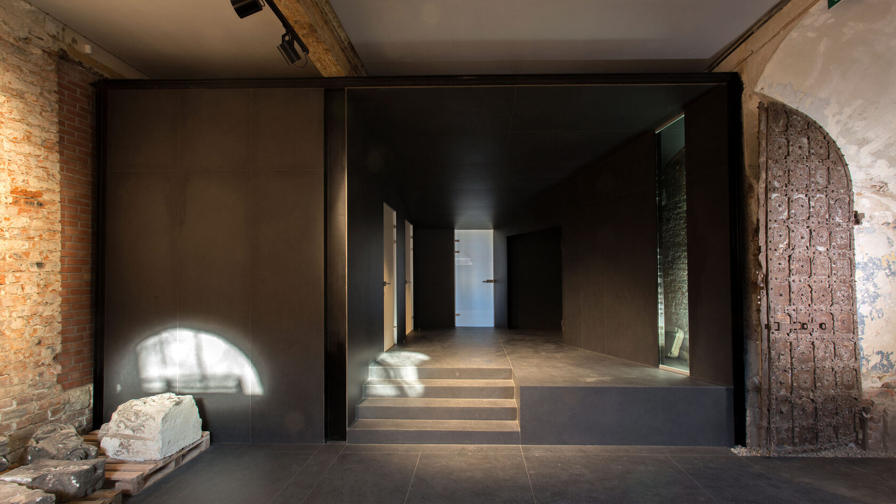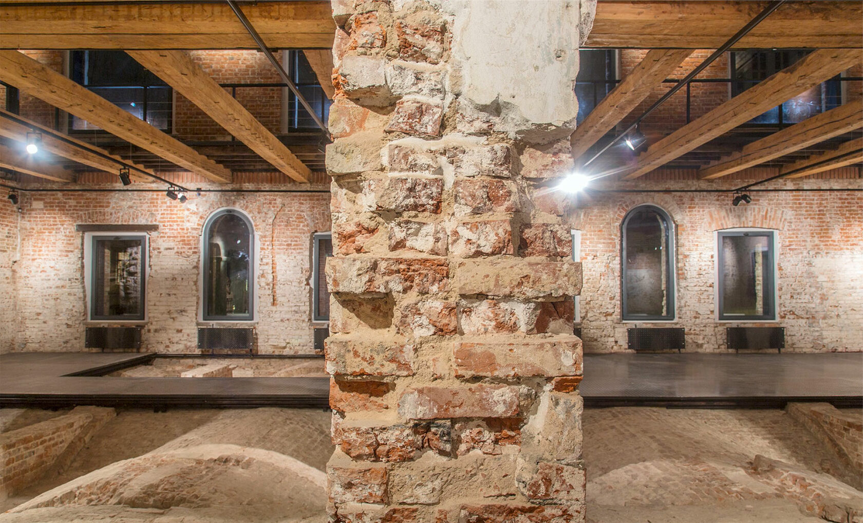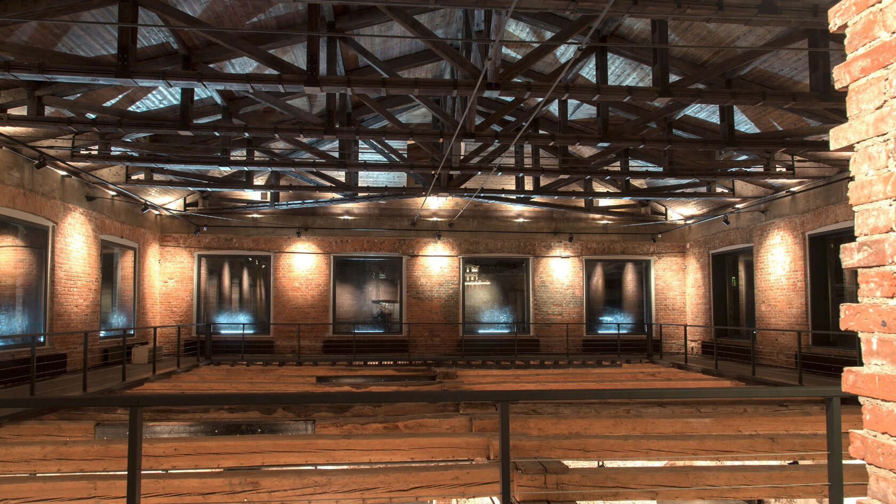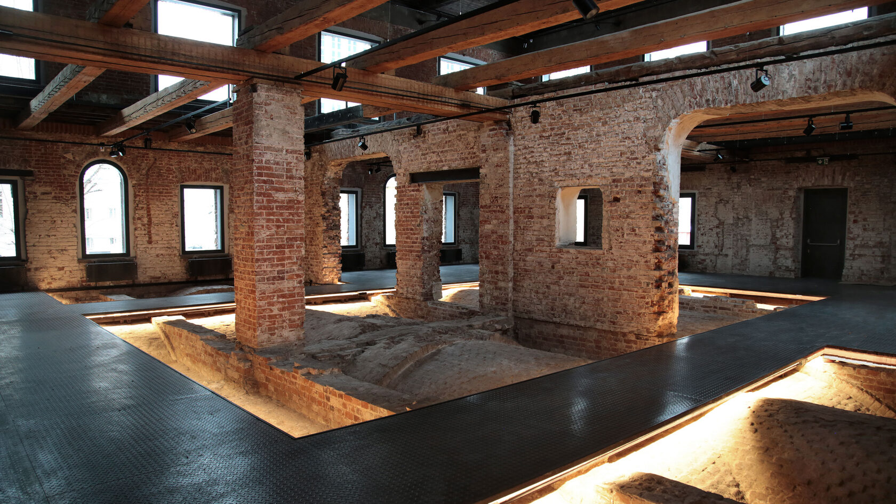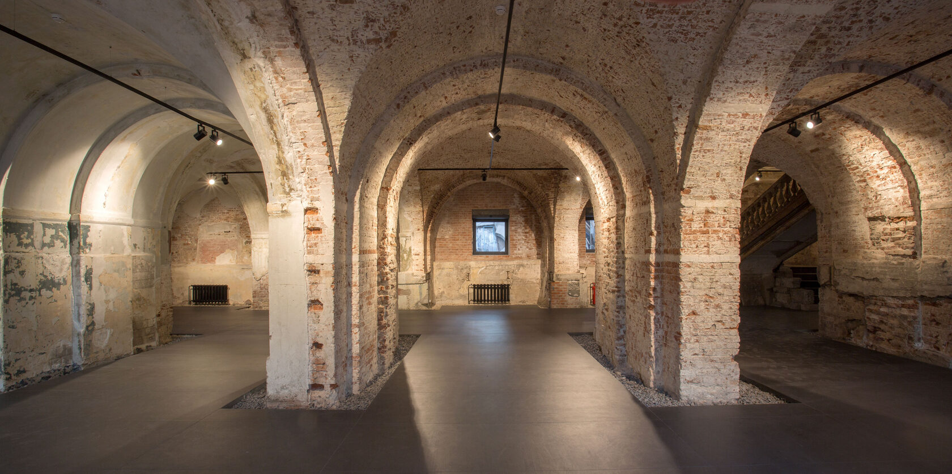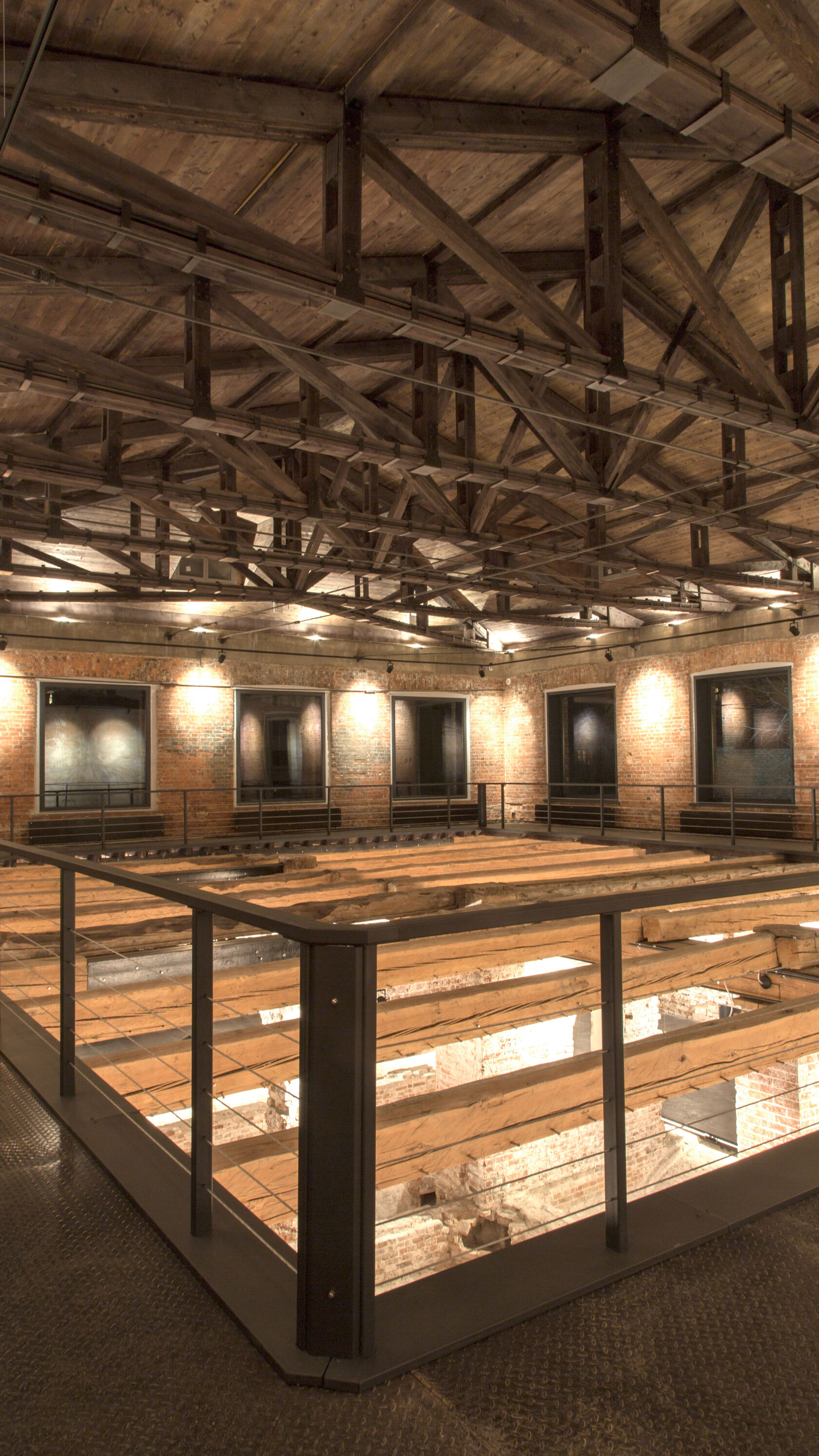Research and Competitions
New Construction
In Progress
Revitalization
Ruin Wing of the Schusev Museum of Architecture
2014–2017. Moscow, Russia
Despite the building’s rich history, the starting point of the project was the last and saddest stage of its fate: during the past few years, this dilapidated but quite viable building turned into a real ruin. A few years before an extensive work started here, Narine Tyutcheva’s bureau had already been engaged in that project targeted at the creation of a modern exhibition space. In 2012, an exhibition named ‘The Ruin Wing. The Version of Architectural Bureau ‘Rozhdestvenka’” was held in this place. It was then that the main conceptual approaches to the building restoration were outlined. The bureau’s proposals excluded its reconstruction to the initial state. The house was intended to preserve its spirit: it had to remain a ruin, but the ruin that would not face a possibility to disappear into space one day. It should be the ruin involved in active museum life. The result of the designers’ work is the creation of a metaphoric object.
gateway to the Talyzin estate, photo of the late 1920s (from the collection of the Schusev Museum of Architecture)
For many European settlements with a history stretching back to antiquity, ancient ruins have long been a familiar part of the modern urban landscape. Rome, Athens and many other cities have learned to preserve and harmoniously incorporate the remains of buildings reminiscent of former civilizations into the fabric of the metropolis. In Russian cities, ruins are not always connected with the heritage of the deep past. Many buildings, including historical and architectural monuments, turned into ruins not millennia ago, but quite recently, at the end of the 20th century, and, surprisingly, became known to a wide professional circle already as ruined objects.
This is exactly what happened to the wing of the Talyzin estate on Vozdvizhenka Street, where one of the buildings of the Shchusev Museum of Architecture is now located. The history of the small outbuilding, which before the revolution housed a carriage barn, later a treasury chamber, and after 1917 and up to the transfer of the complex of buildings to the Museum of Architecture - various Soviet institutions, dates back several centuries. The outbuilding was built at the end of the XVIII century undeмr one of the most famous owners of the estate - Alexander Talyzin. Since then this building has been in constant use and became a ruin only in the 90s of the XX century, when after a fire all attempts to restore the object were curtailed.
This is exactly what happened to the wing of the Talyzin estate on Vozdvizhenka Street, where one of the buildings of the Shchusev Museum of Architecture is now located. The history of the small outbuilding, which before the revolution housed a carriage barn, later a treasury chamber, and after 1917 and up to the transfer of the complex of buildings to the Museum of Architecture - various Soviet institutions, dates back several centuries. The outbuilding was built at the end of the XVIII century undeмr one of the most famous owners of the estate - Alexander Talyzin. Since then this building has been in constant use and became a ruin only in the 90s of the XX century, when after a fire all attempts to restore the object were curtailed.
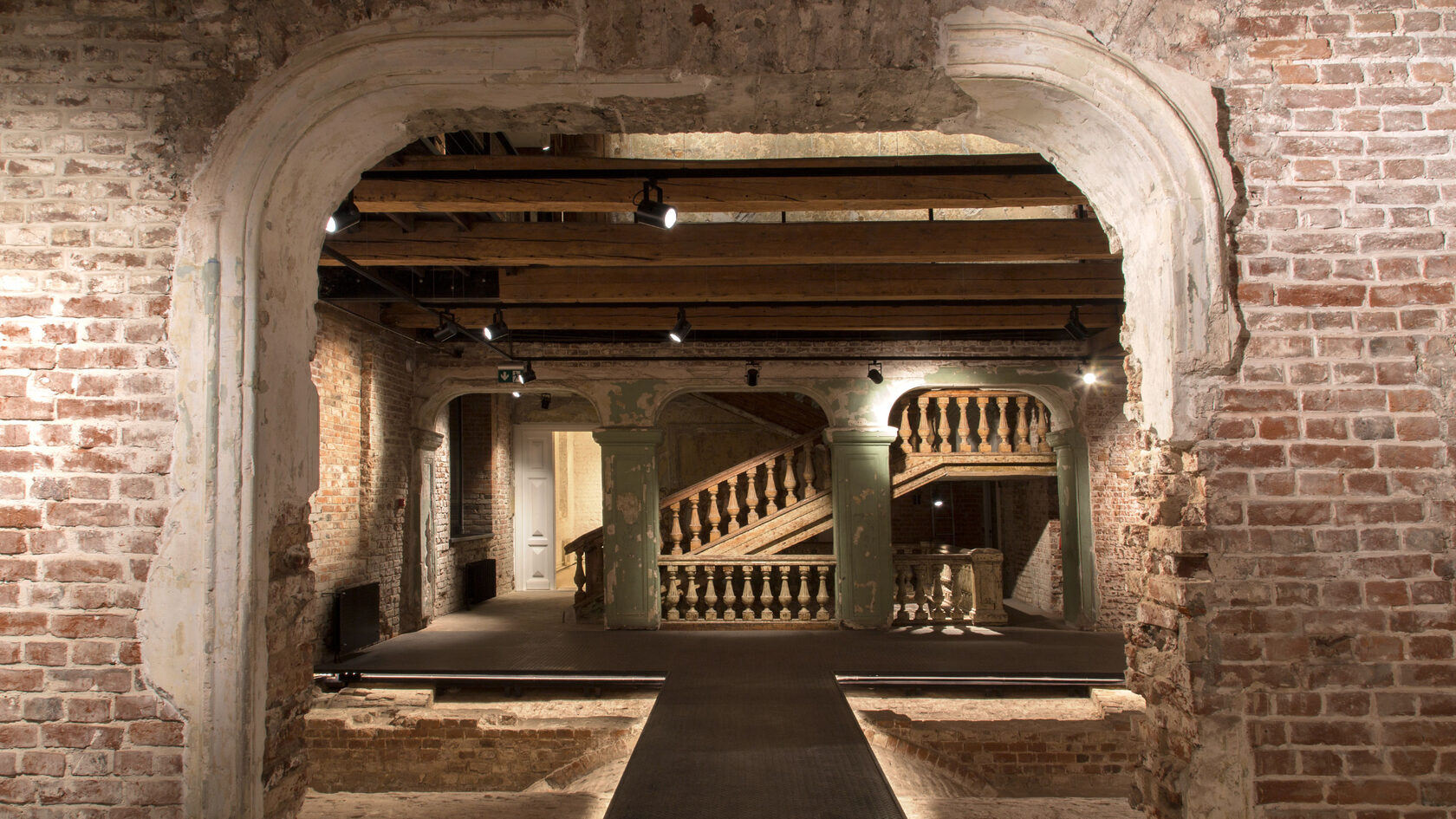

1st floor plan of the estate complex and plans of the wing
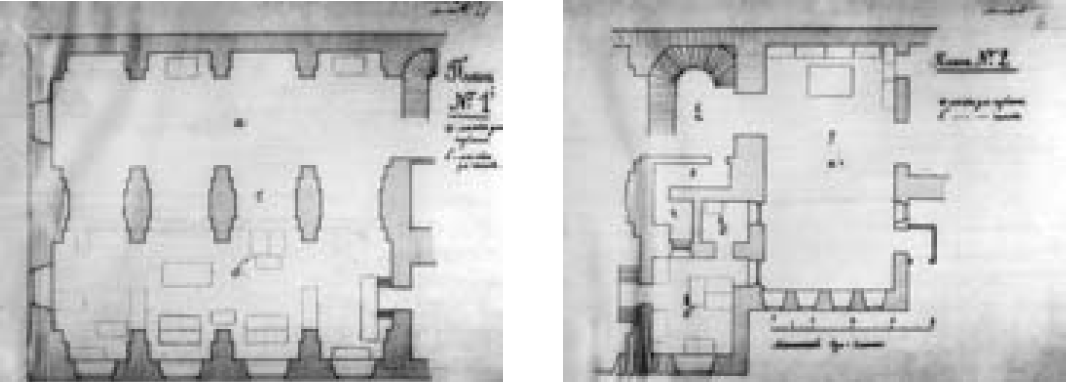
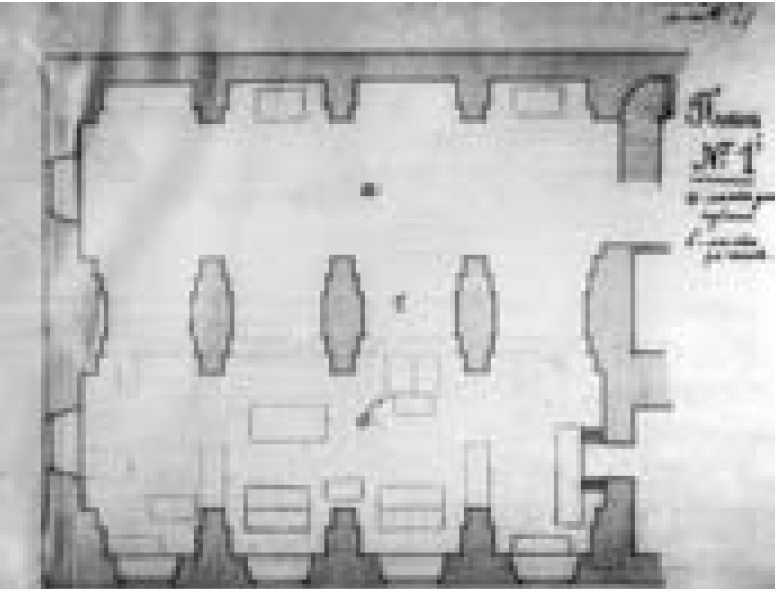
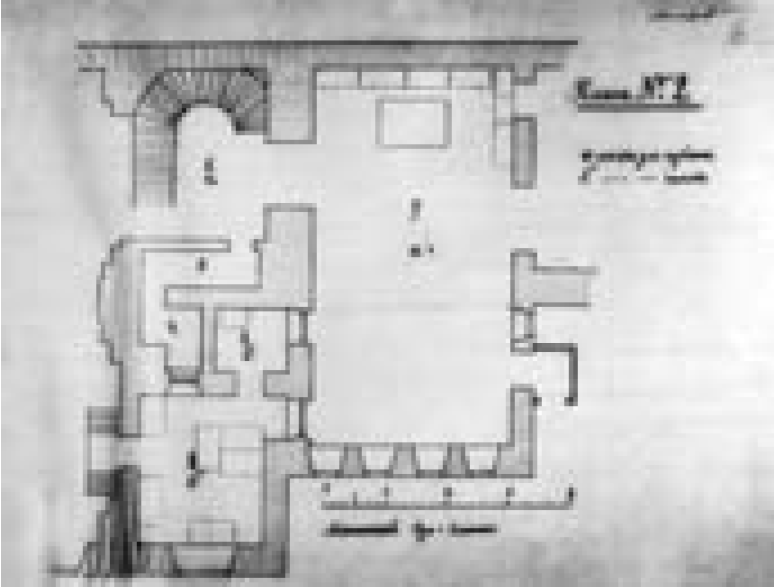
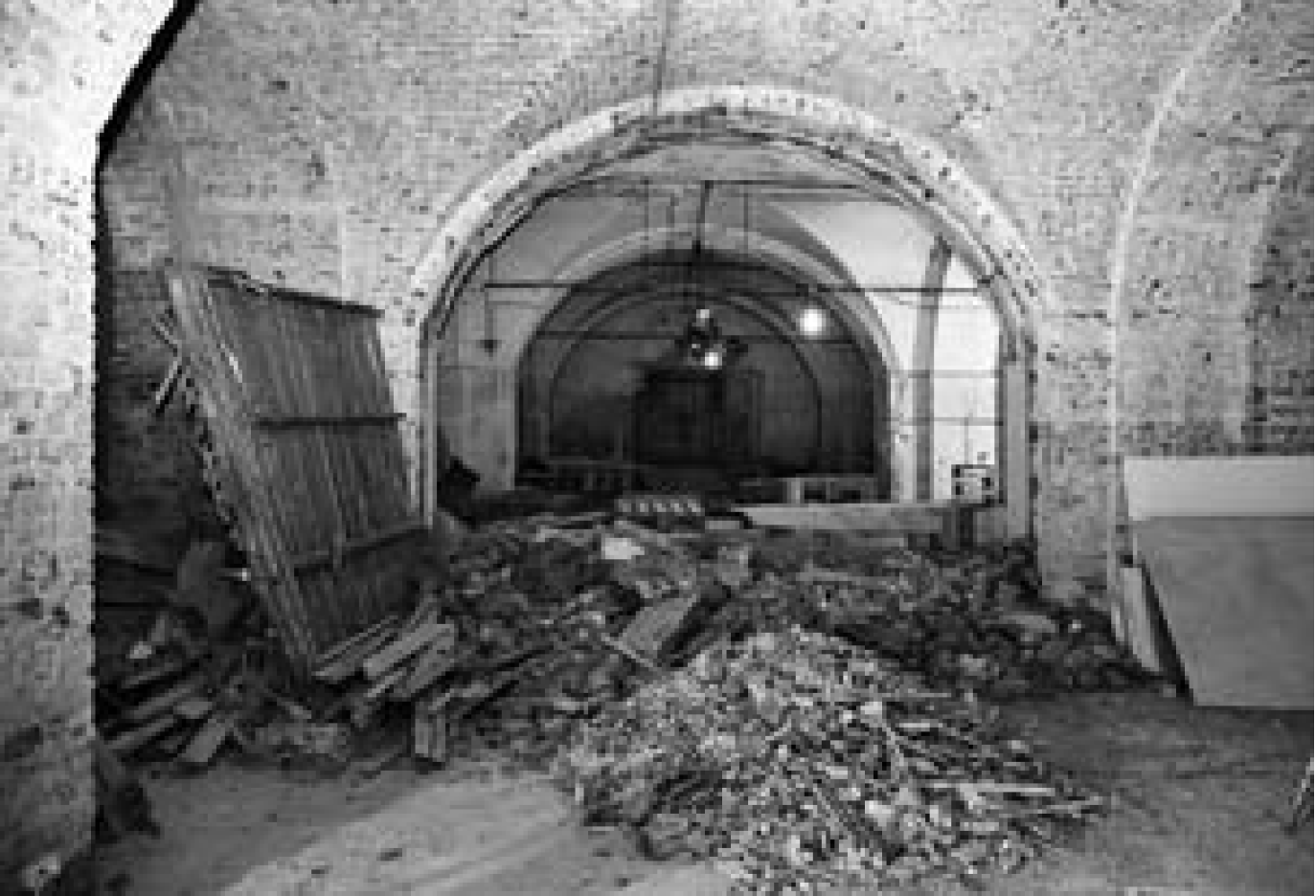
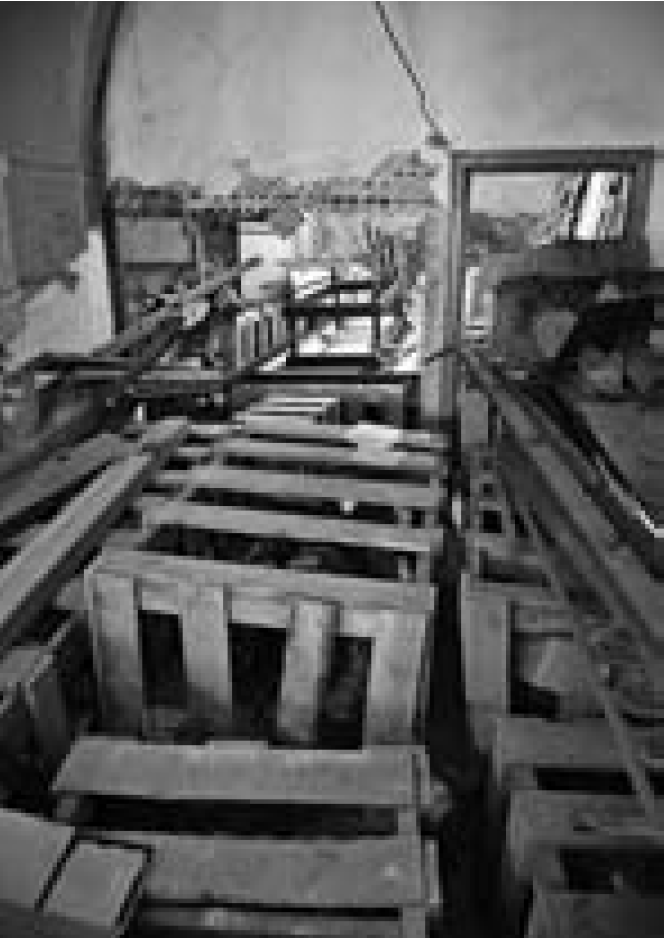
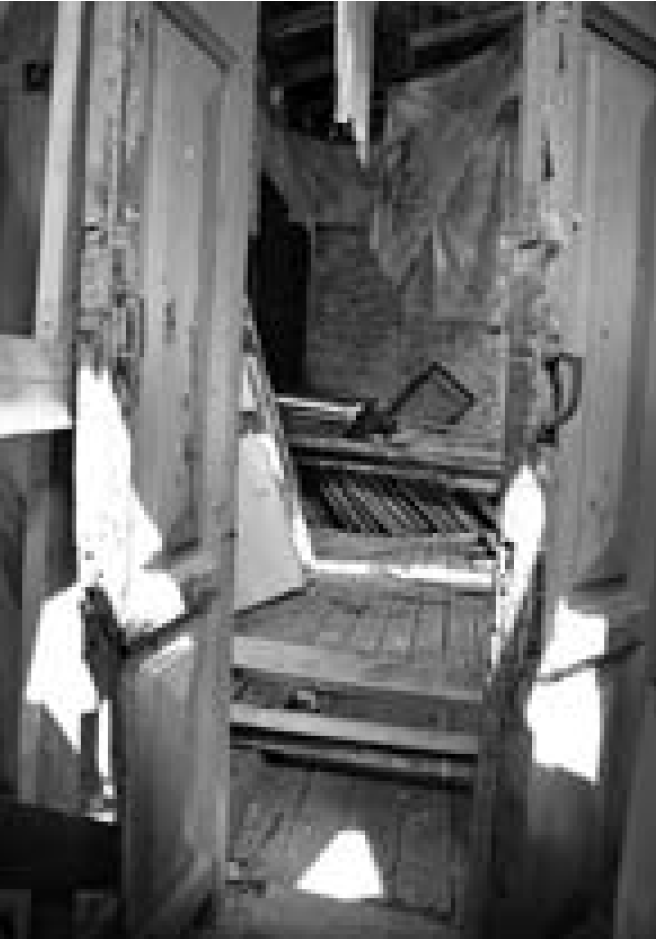
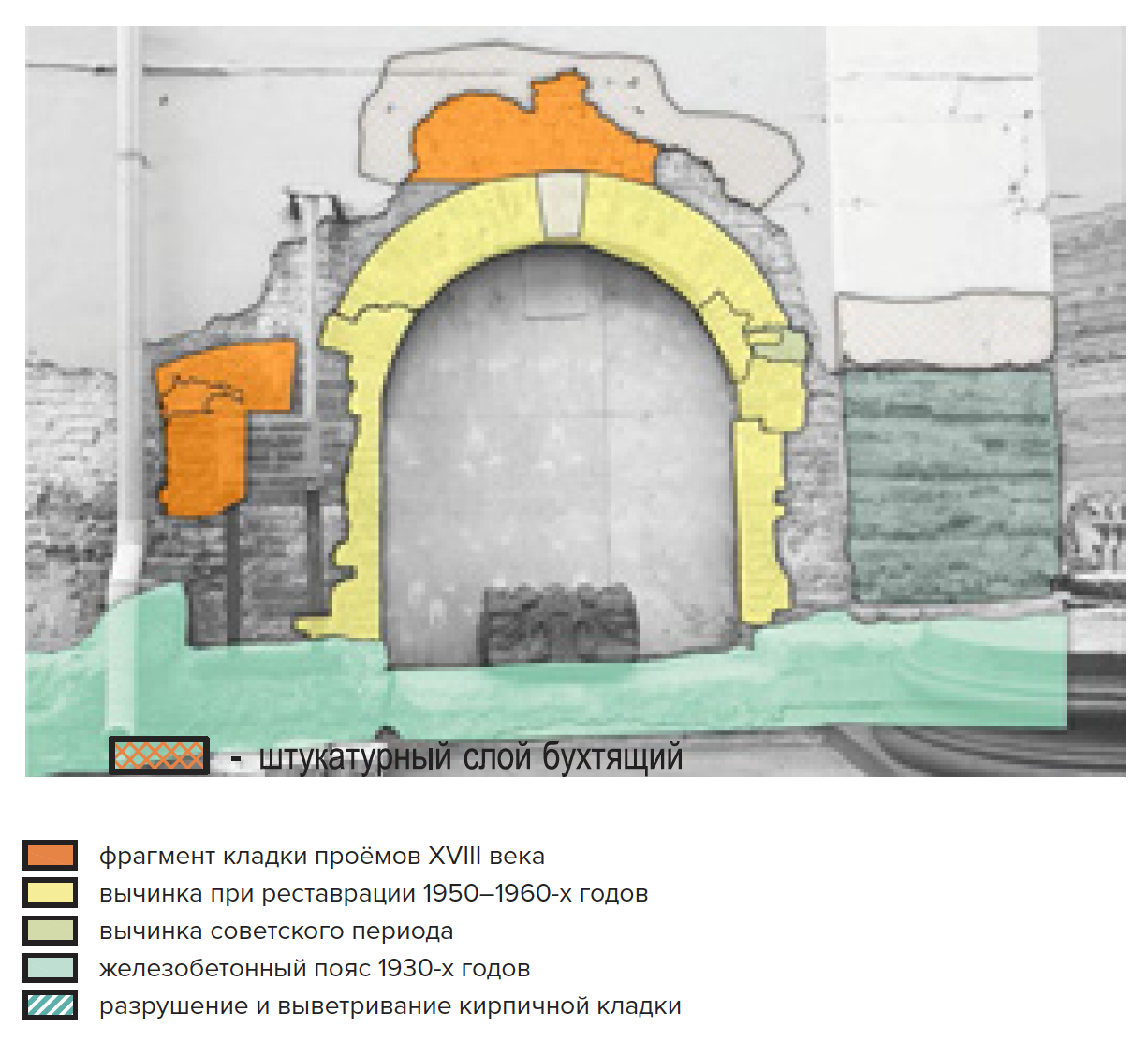
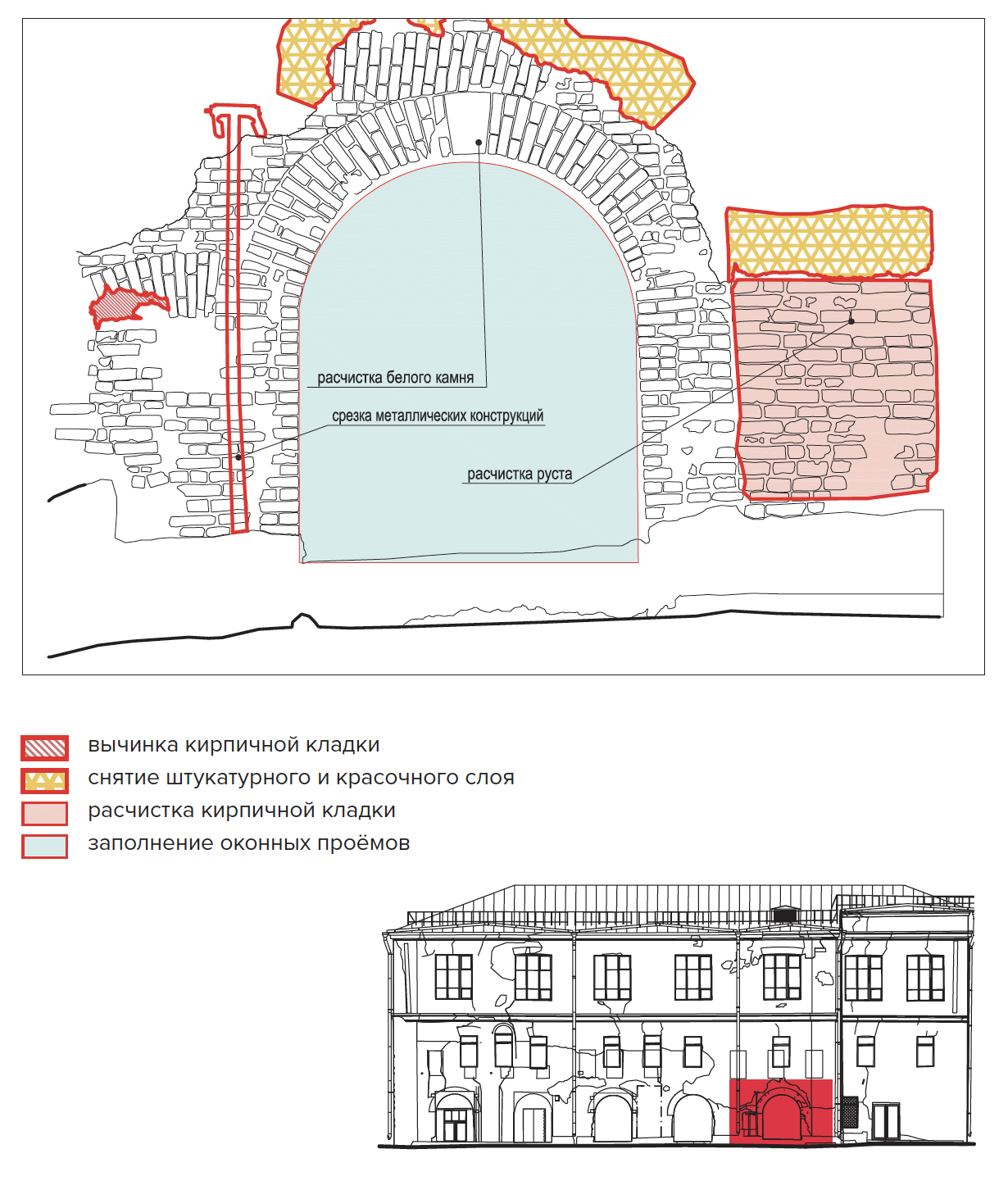
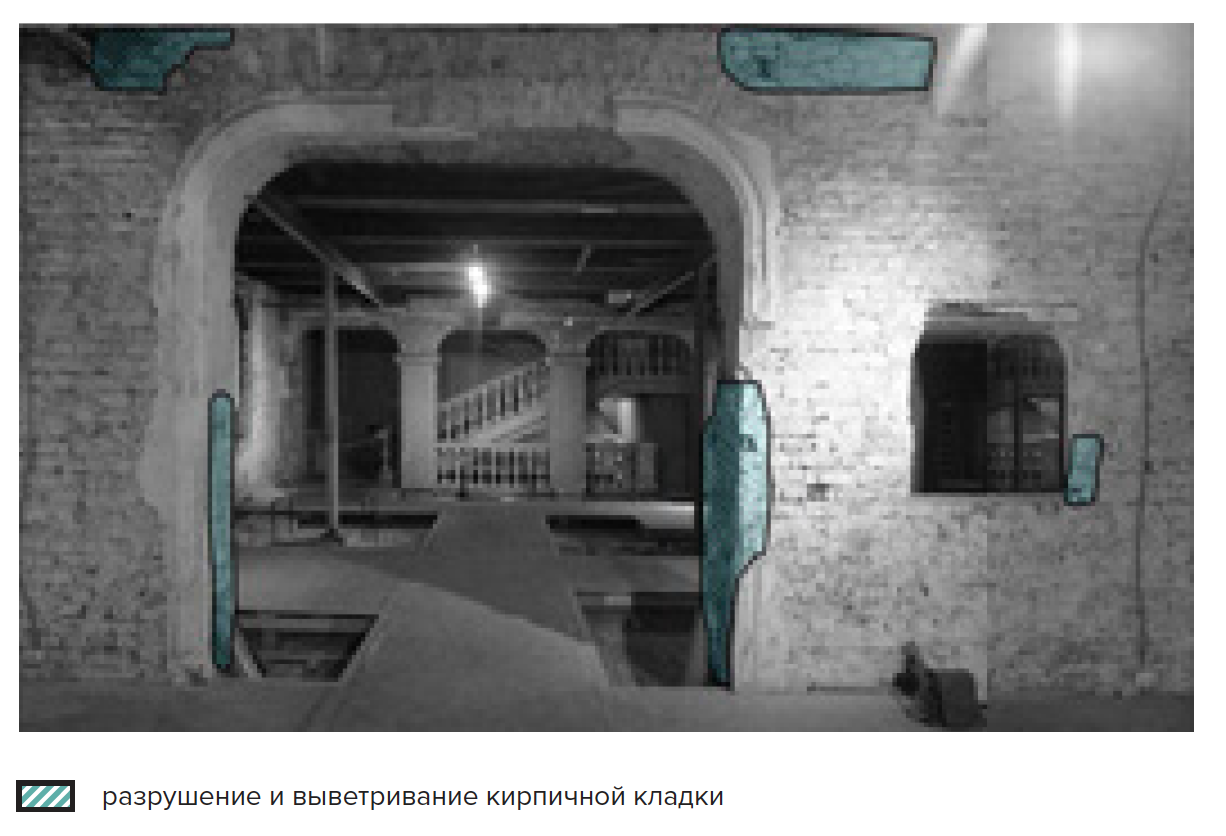
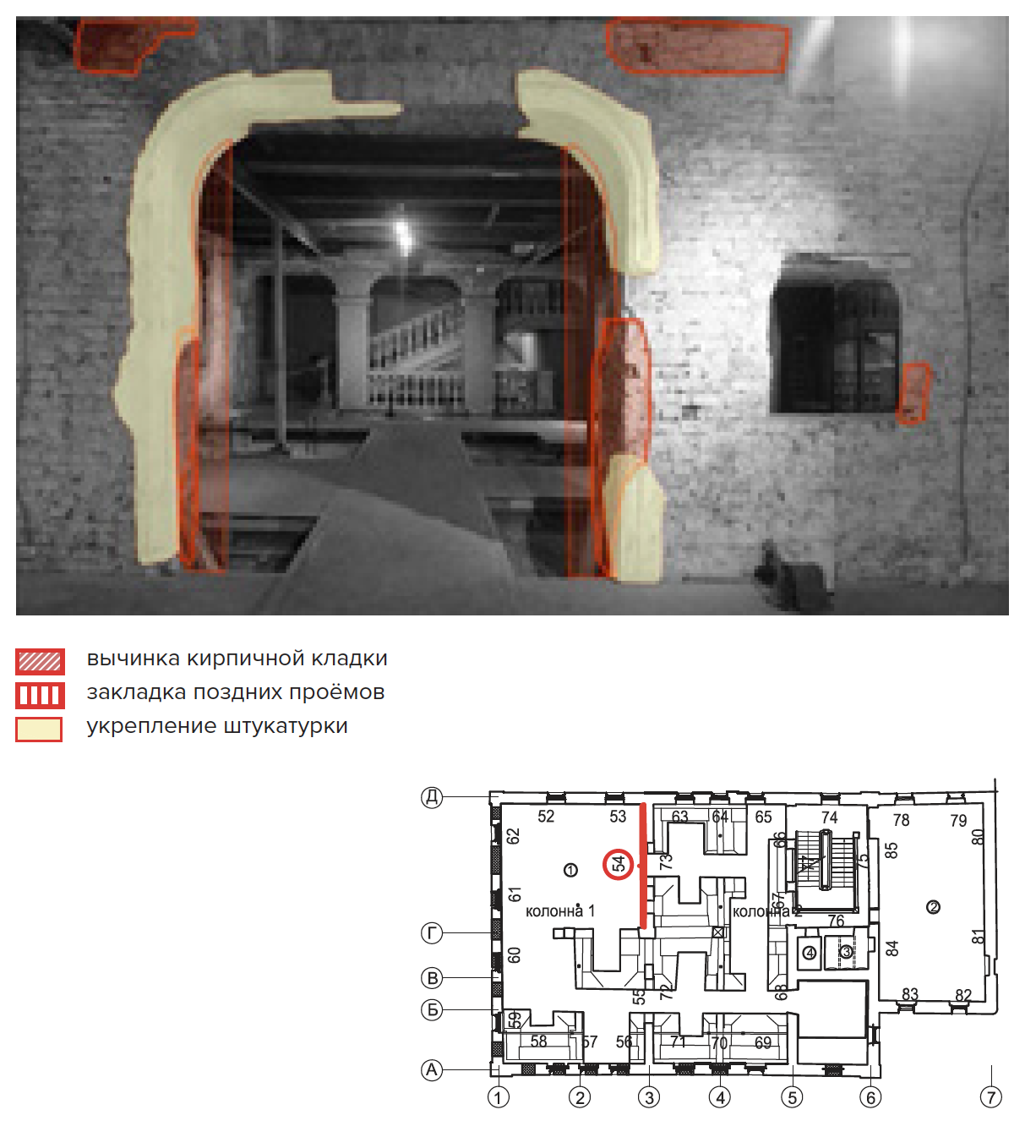


Talyzin estate plan, 19th century
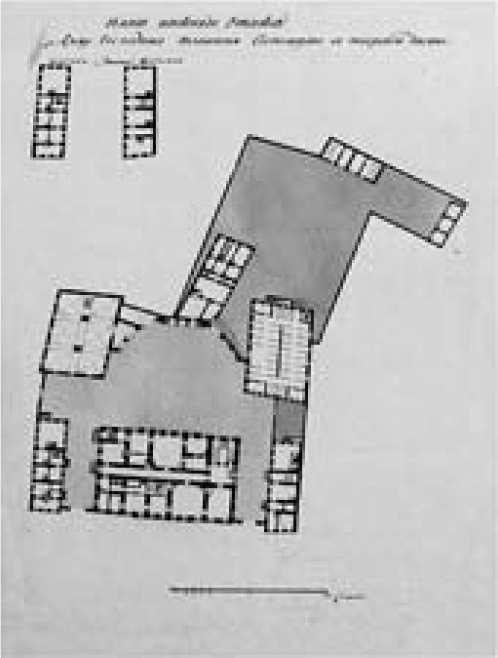
design solution of the wing’s facades
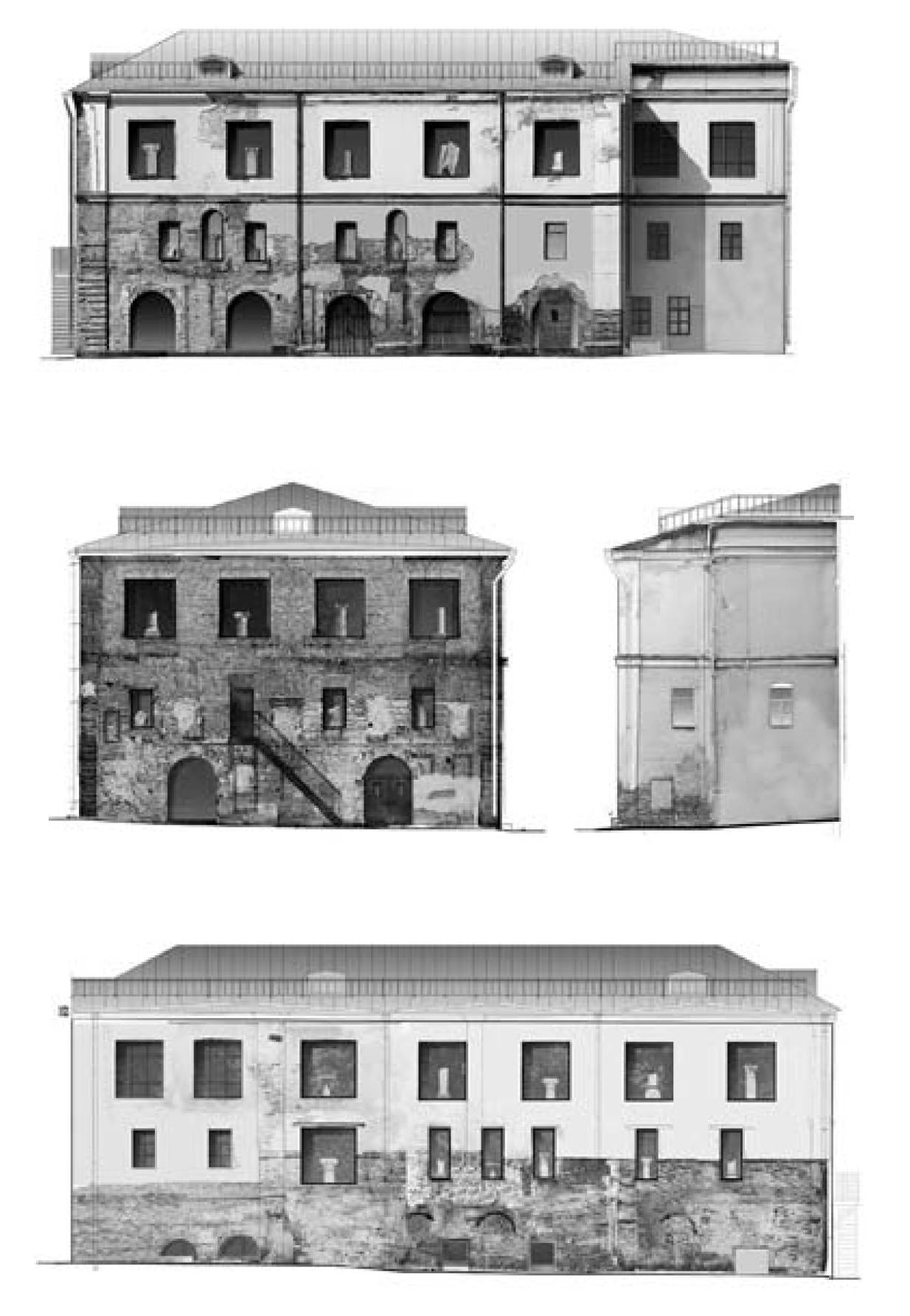
order of works
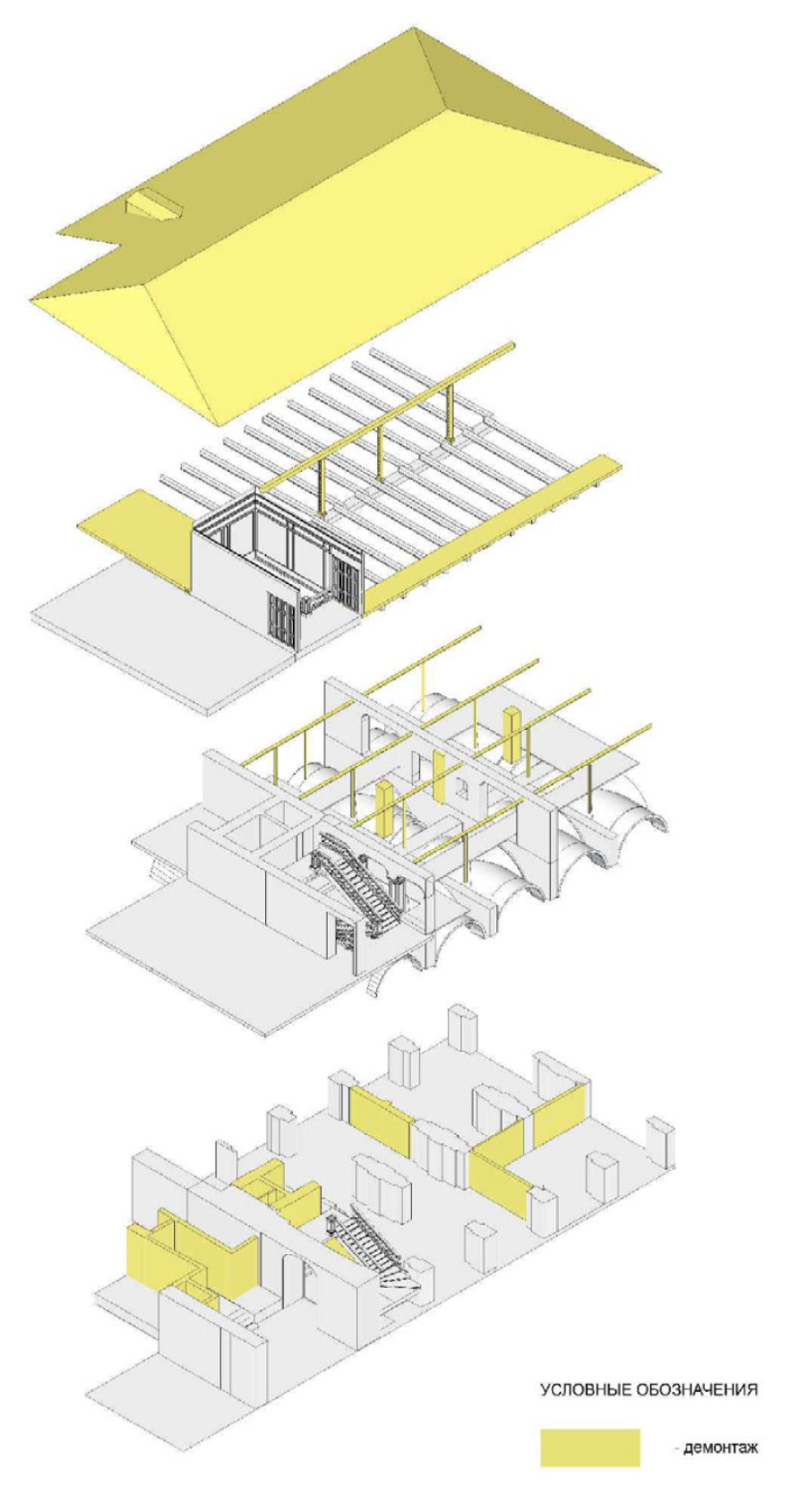
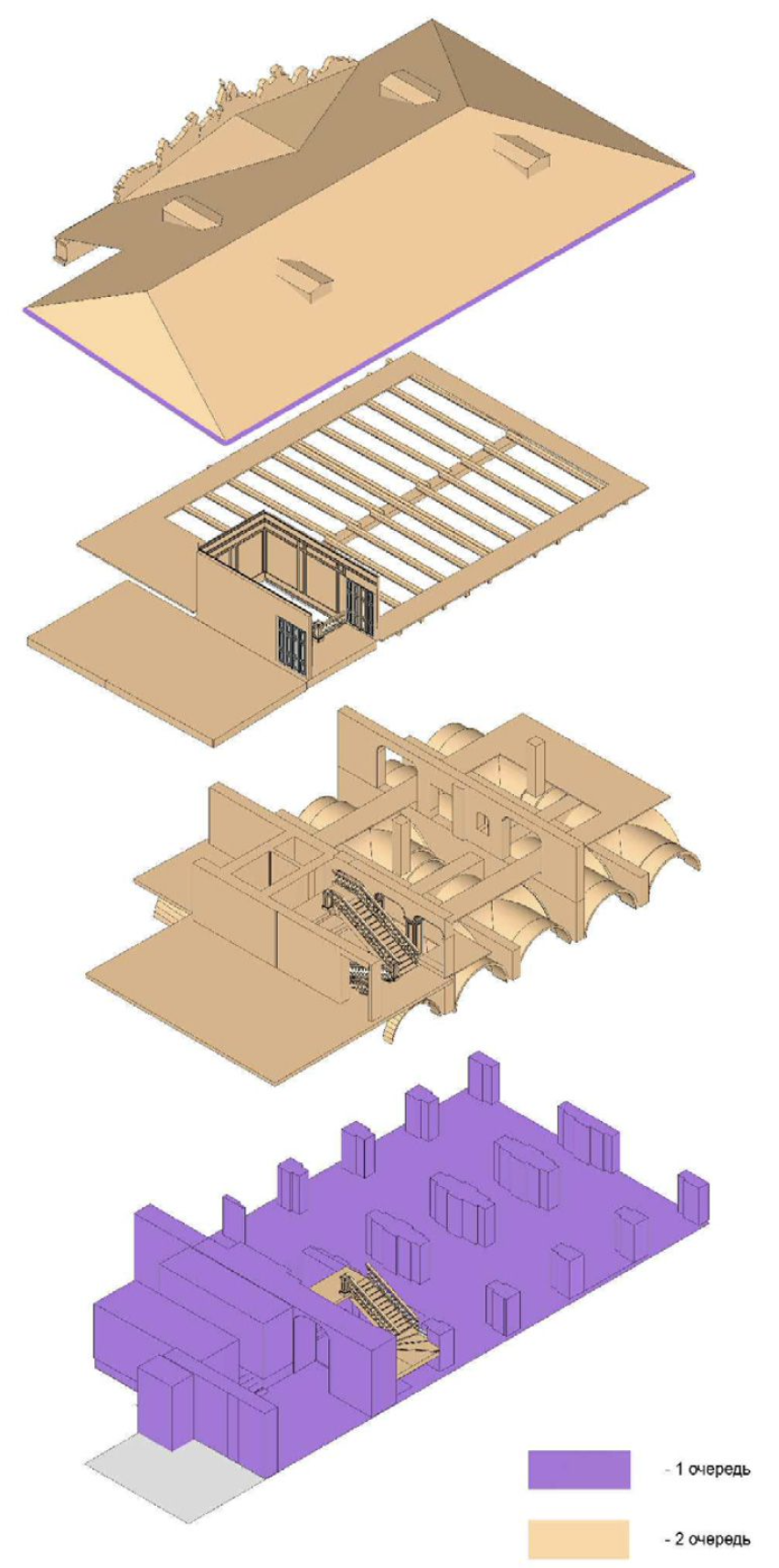
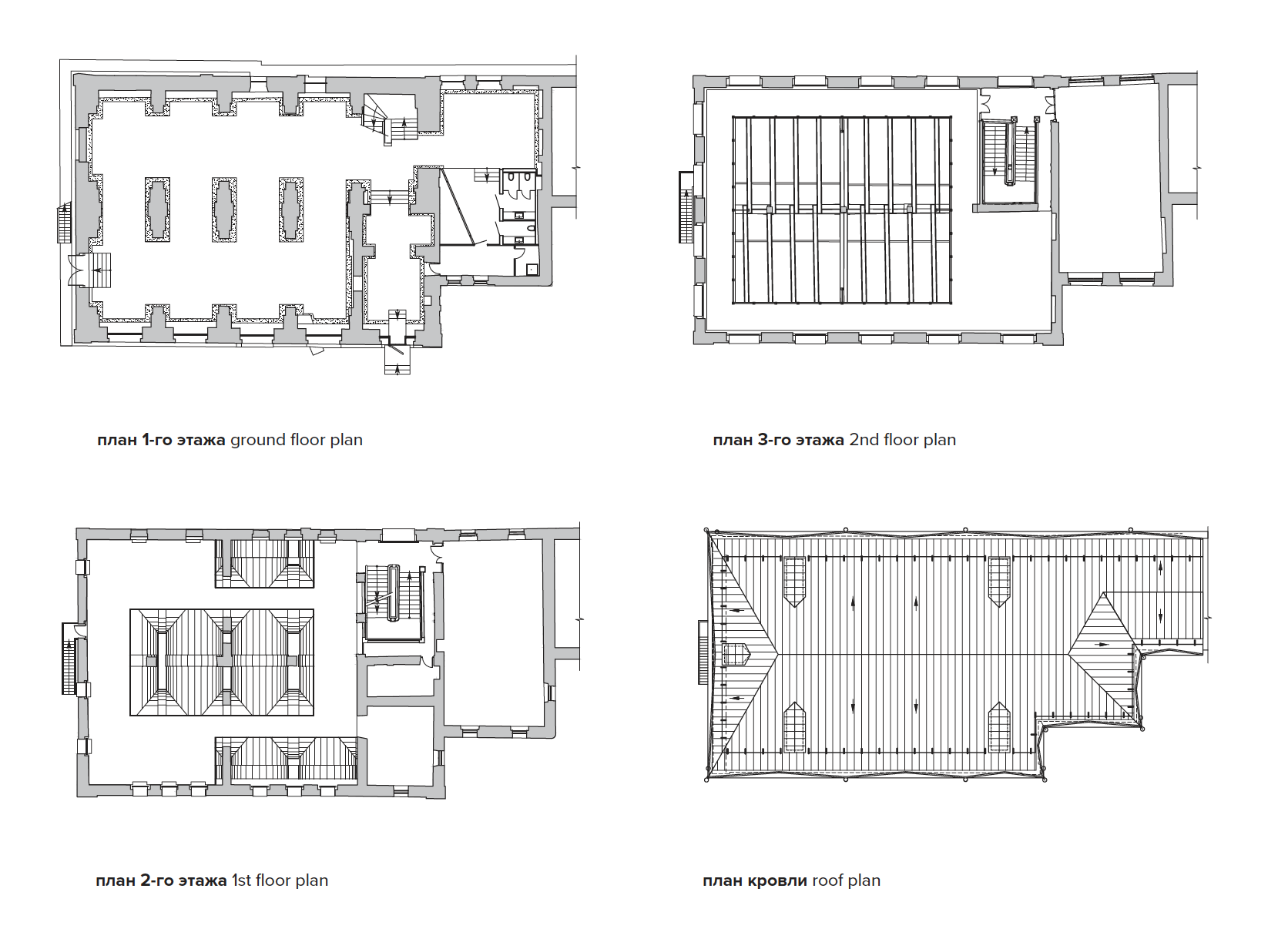

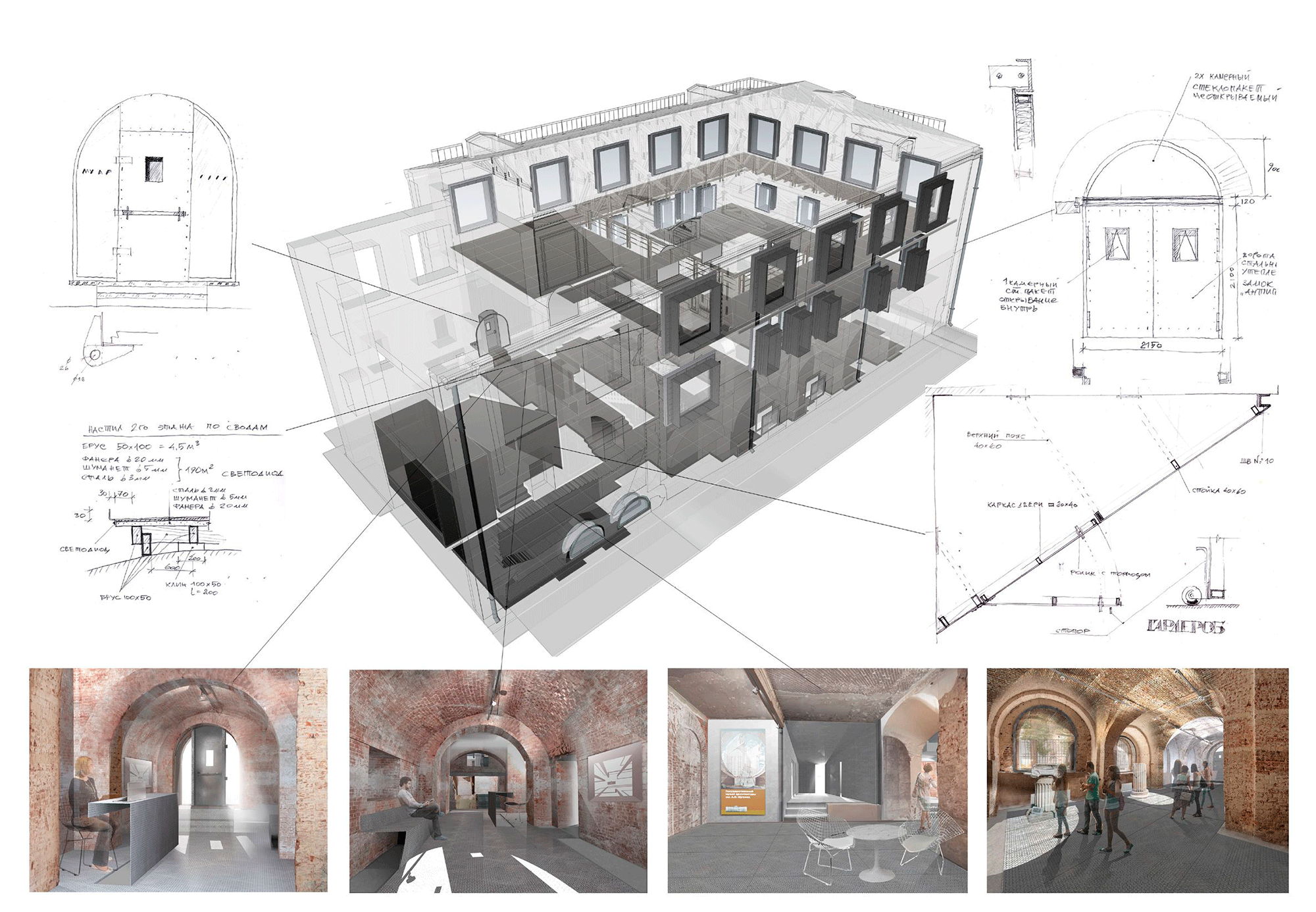
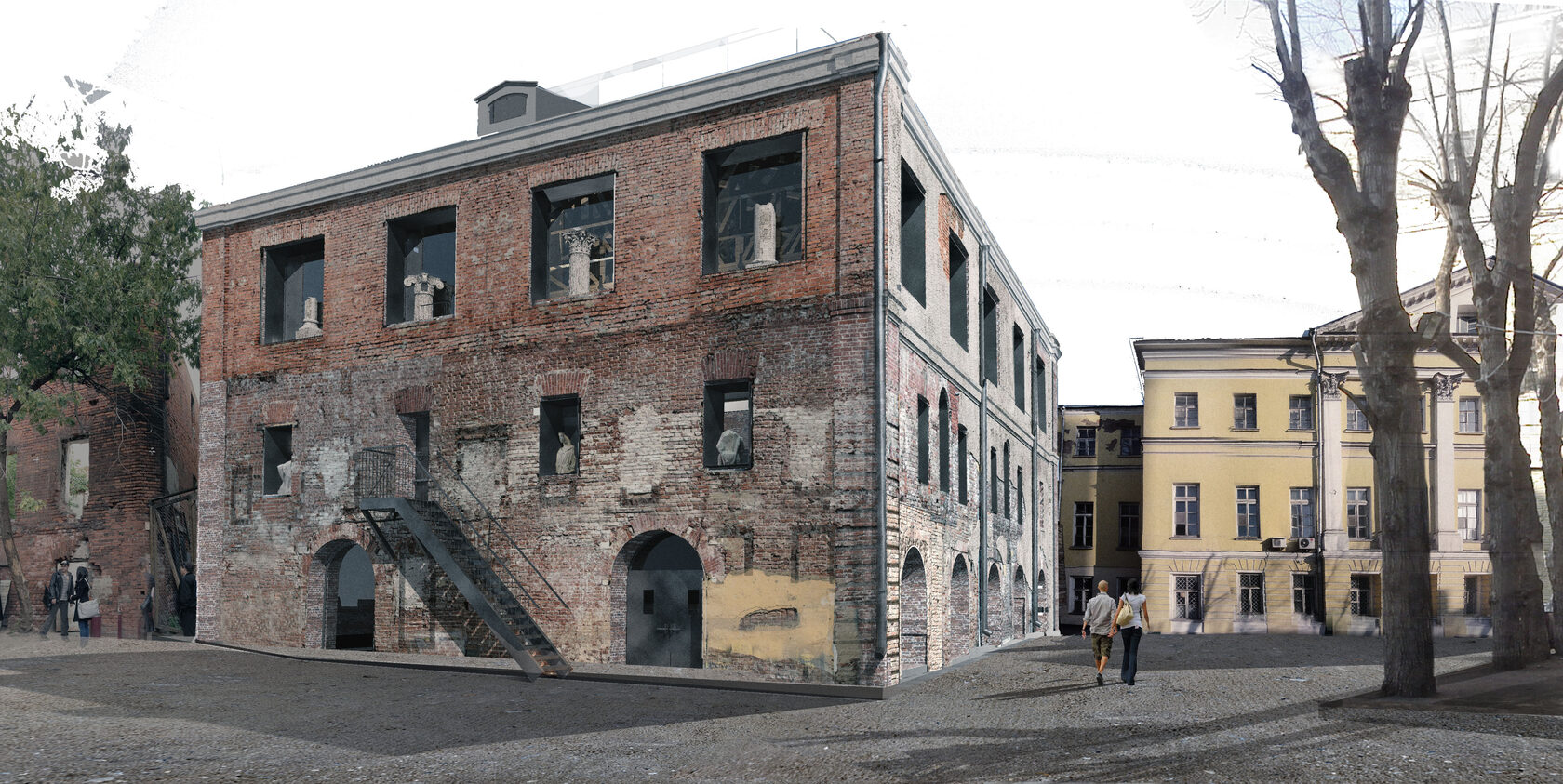
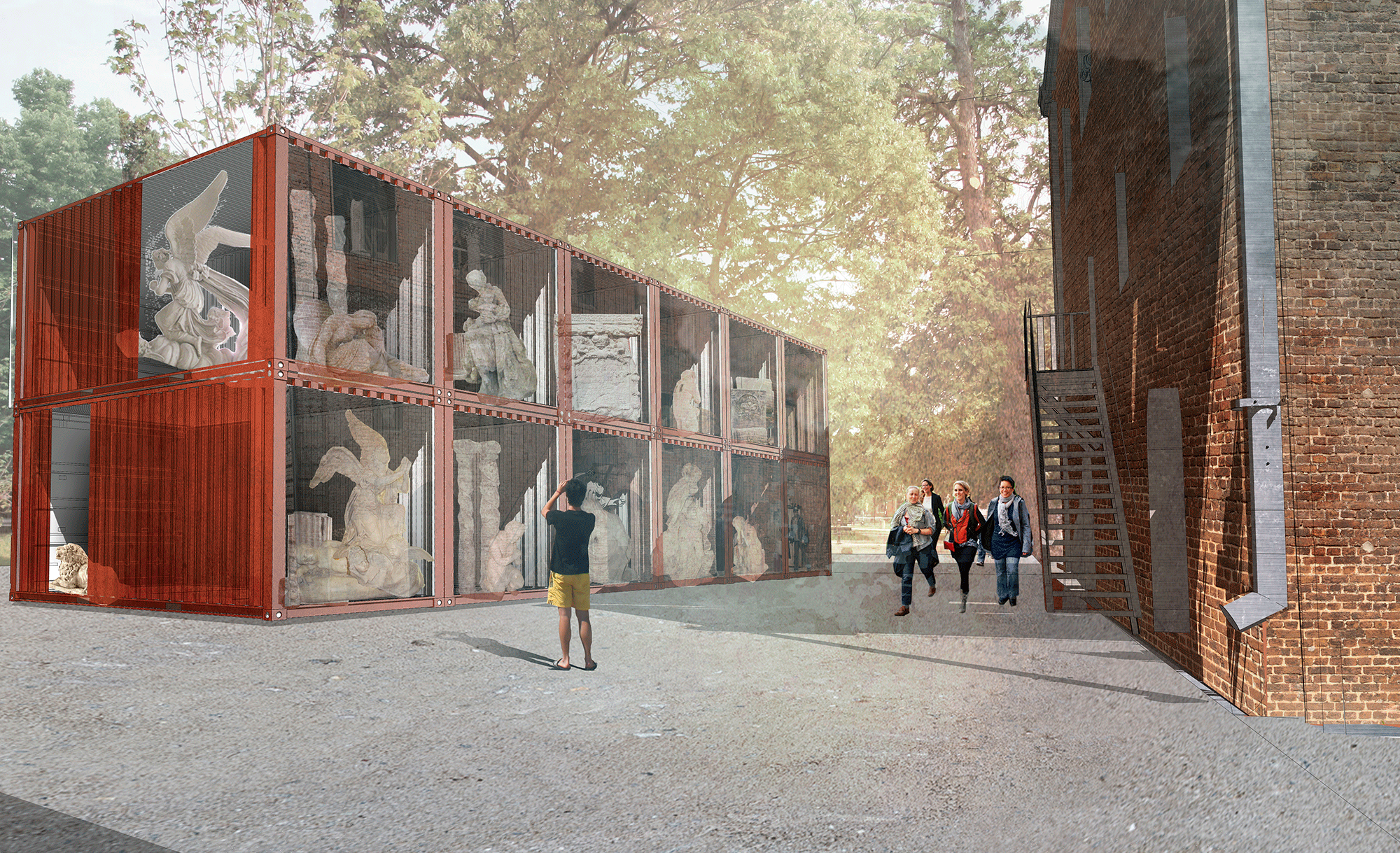
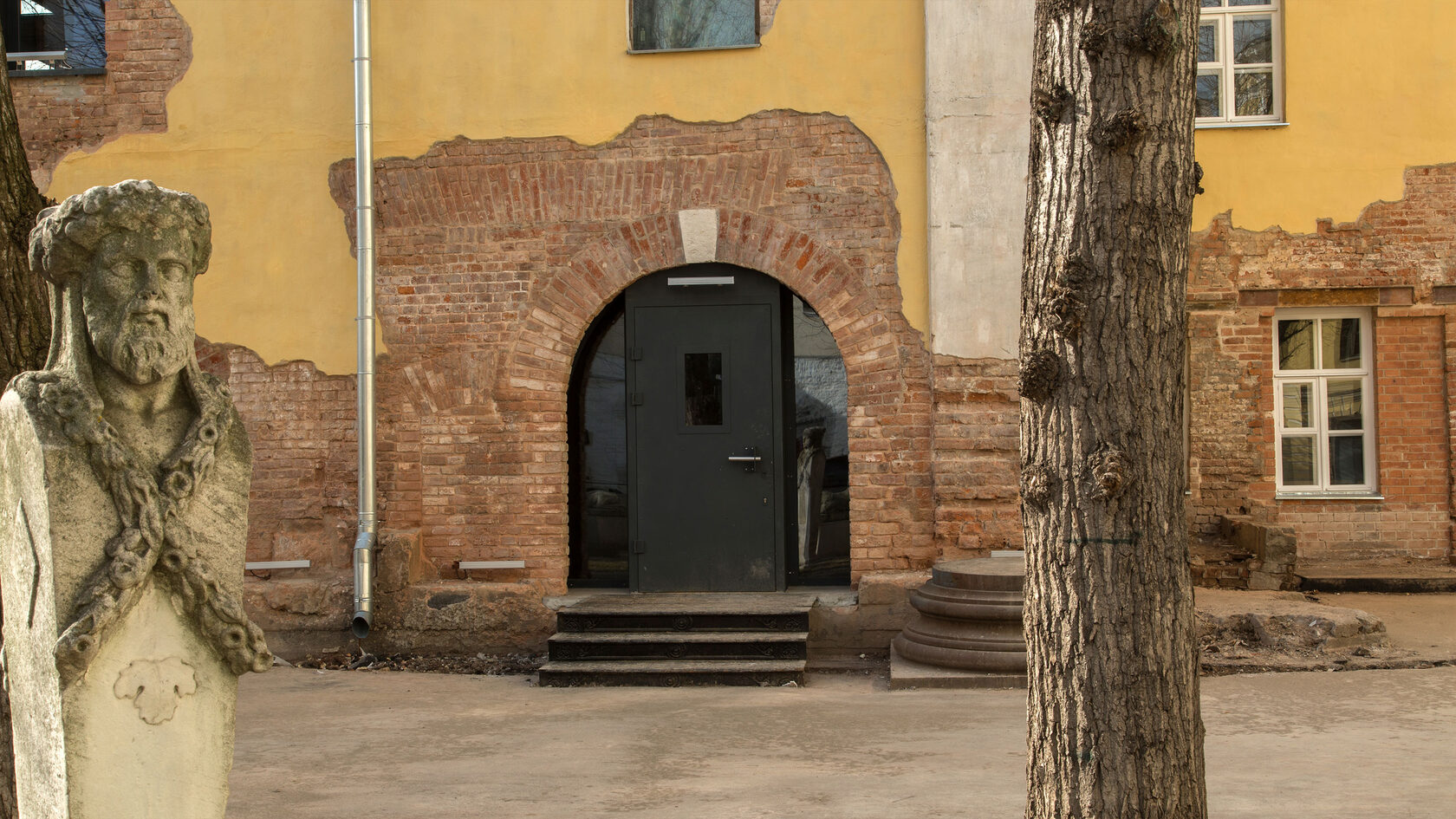

fragment А5 (facade within axes 1–7); from top to bottom: map of defects, recommendations on anti-damage and protective works
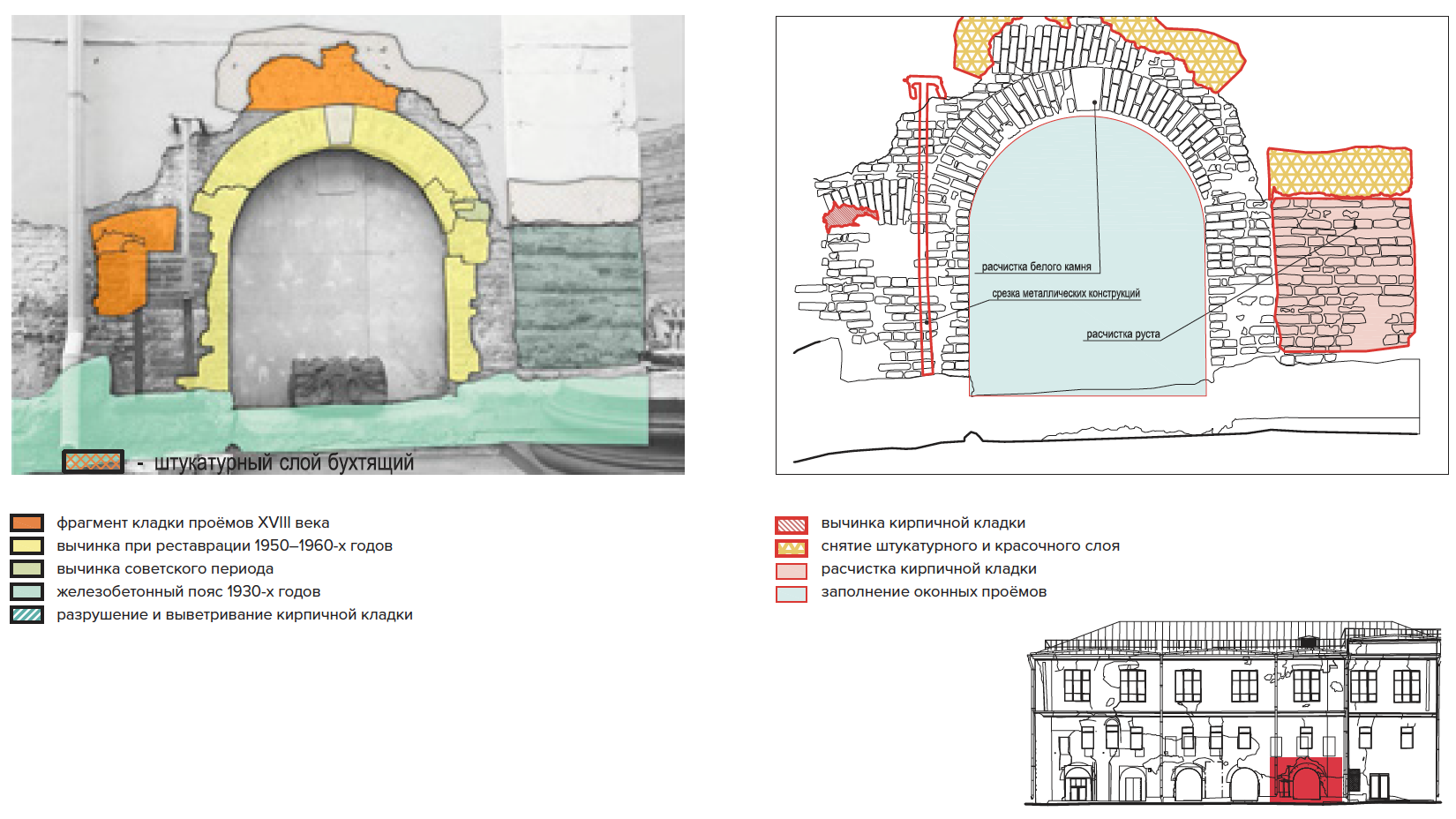
fragment 54 (1st floor plan); from top to bottom: map of defects, recommendations on anti-damage and protective works
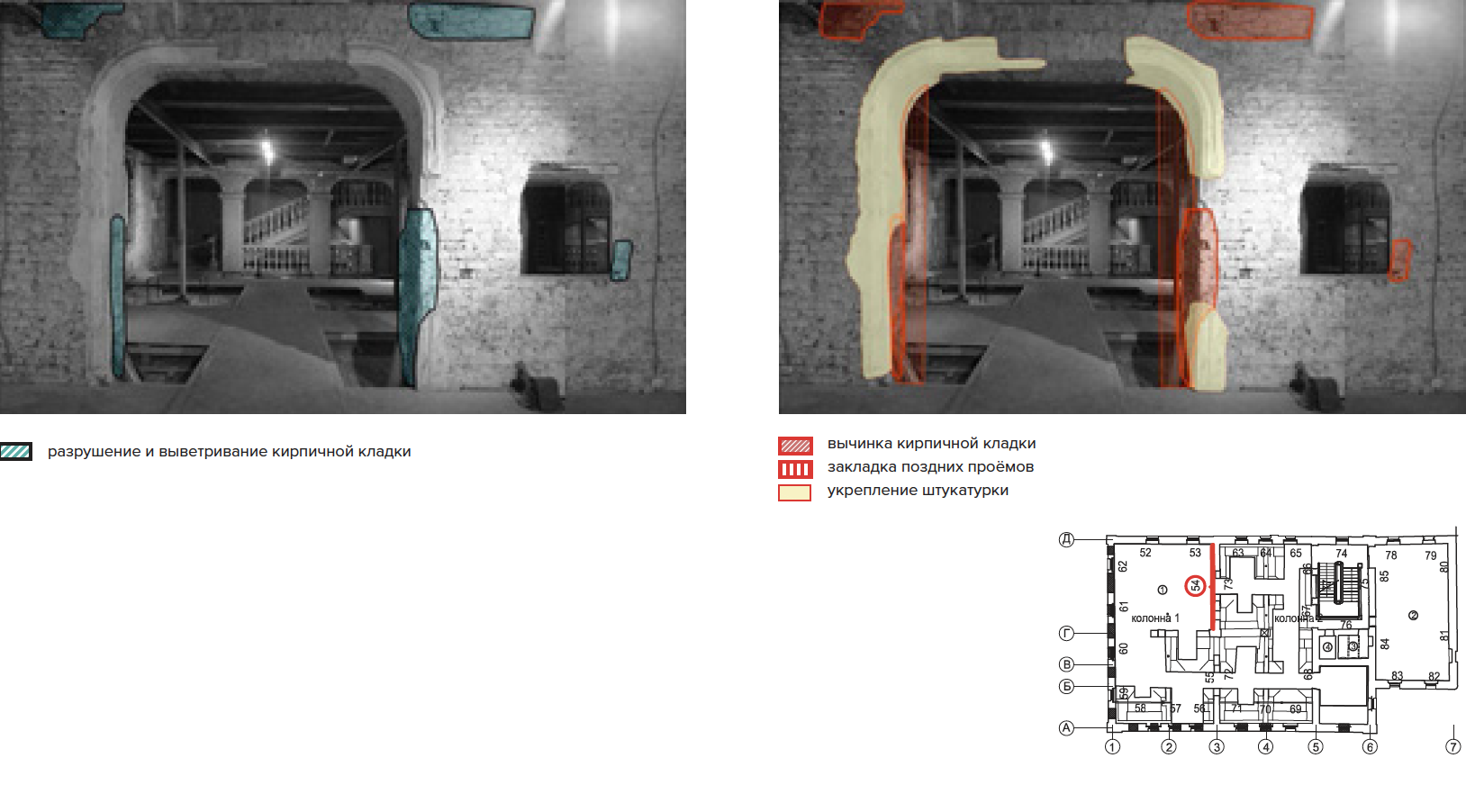
During the repair of the masonry, every old brick that had fallen out was removed, cleaned, examined for stamps, tested for strength, and then, if possible, returned to its place. The paint layers were treated with a technique of piecemeal stripping, preservation, and reinforcement, which was an incredibly painstaking manual process.
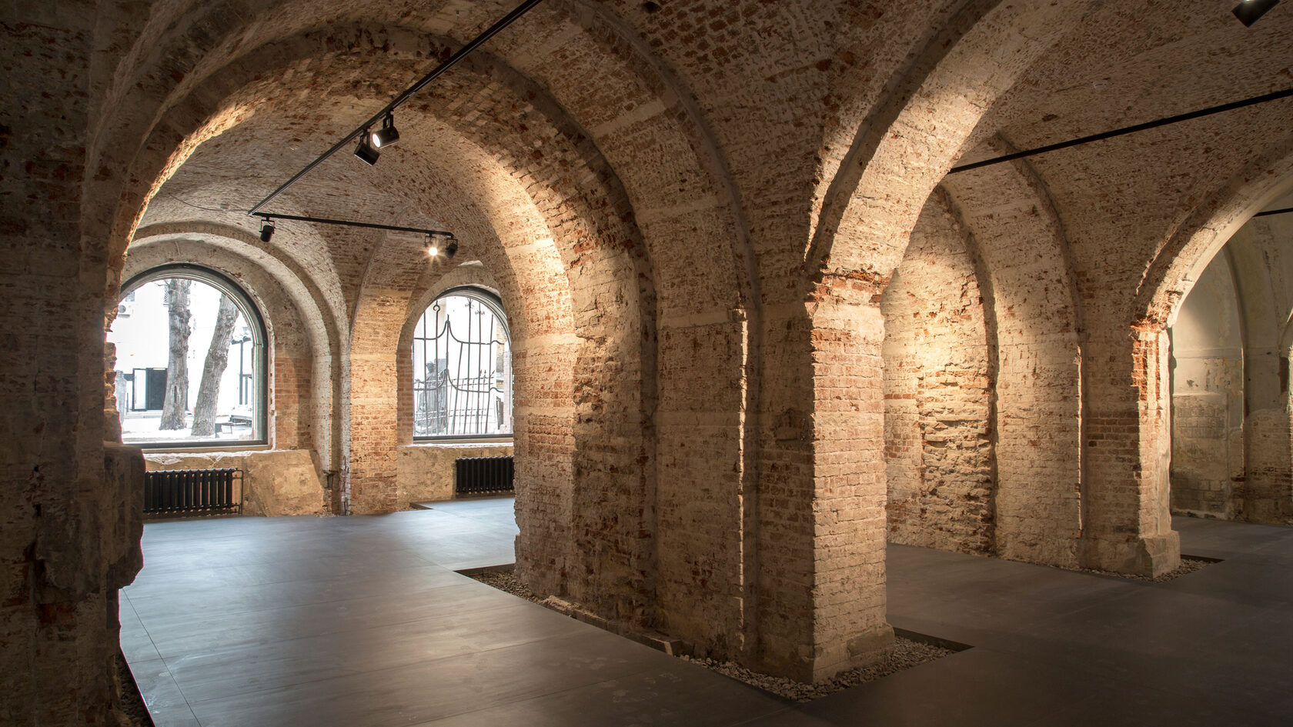
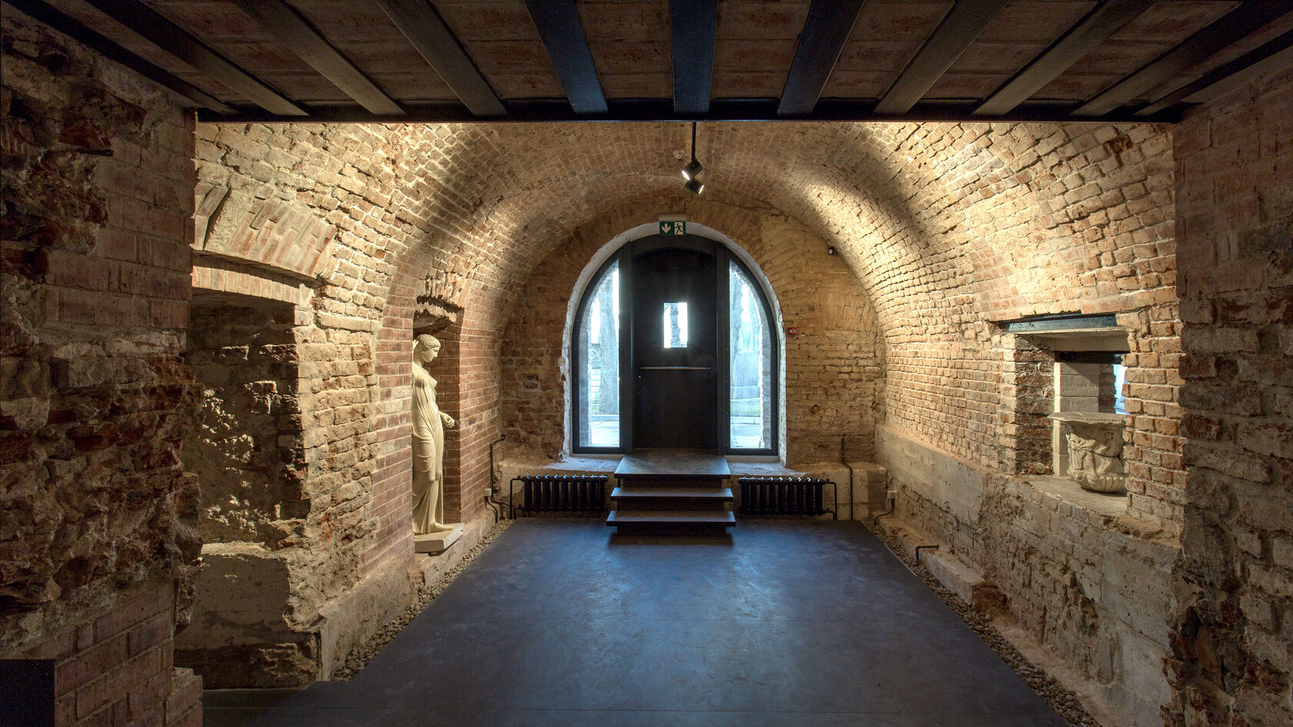
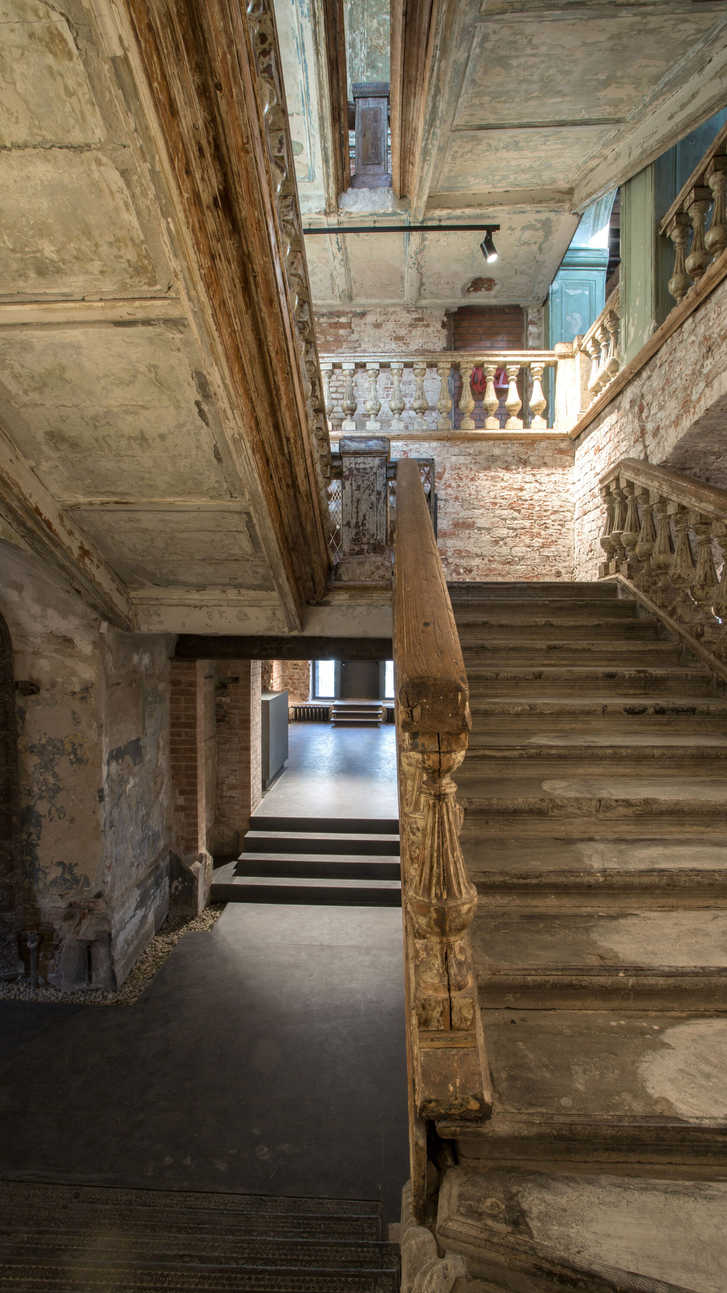
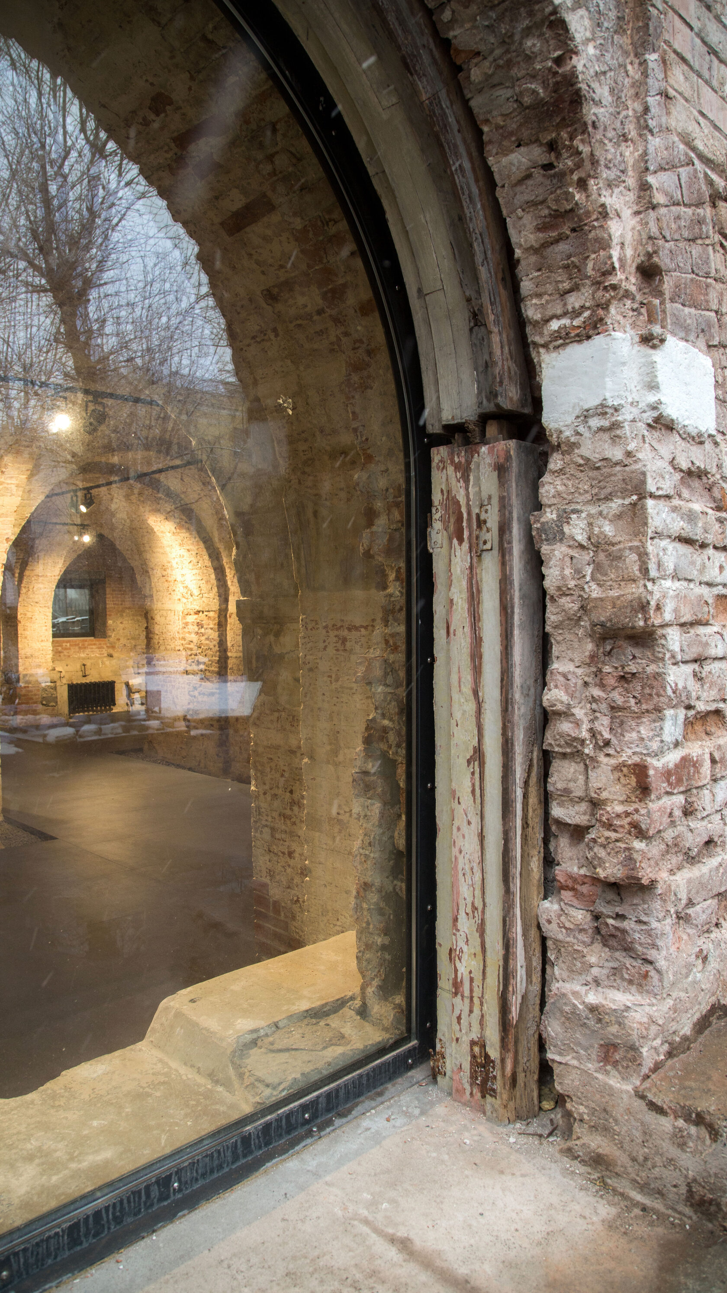
In the project, the windows of the outbuilding were left unfilled, as if open, due to the uncertainty of how to make the plaster jambs. It was decided to place the stained glass windows on the inner edge of the outer walls, which was a serious technical problem, because in this situation the "dew point" is automatically transferred inside the room. Lik was the only company that was able to solve this issue and the thermal circuit of the building was secured.
