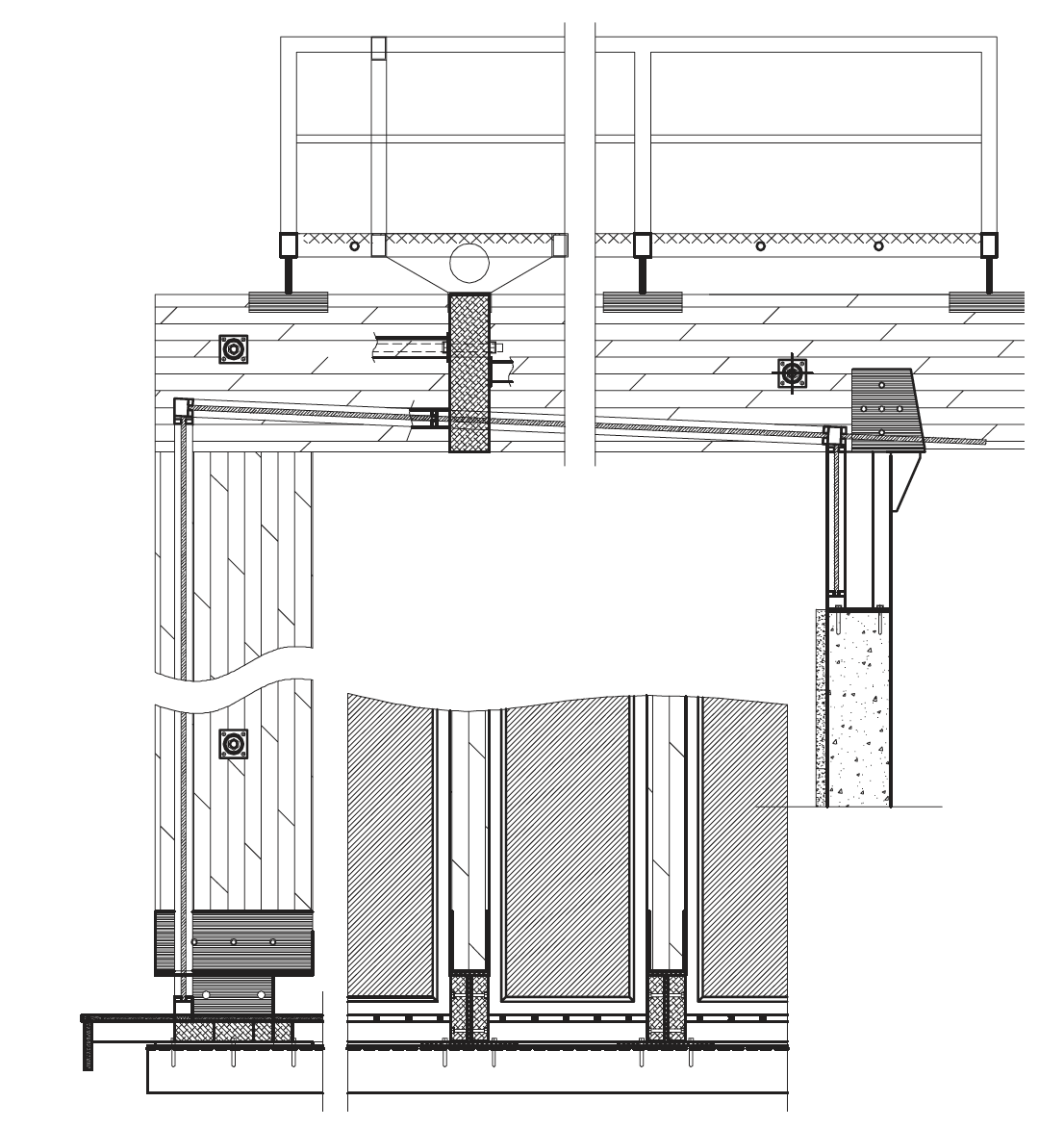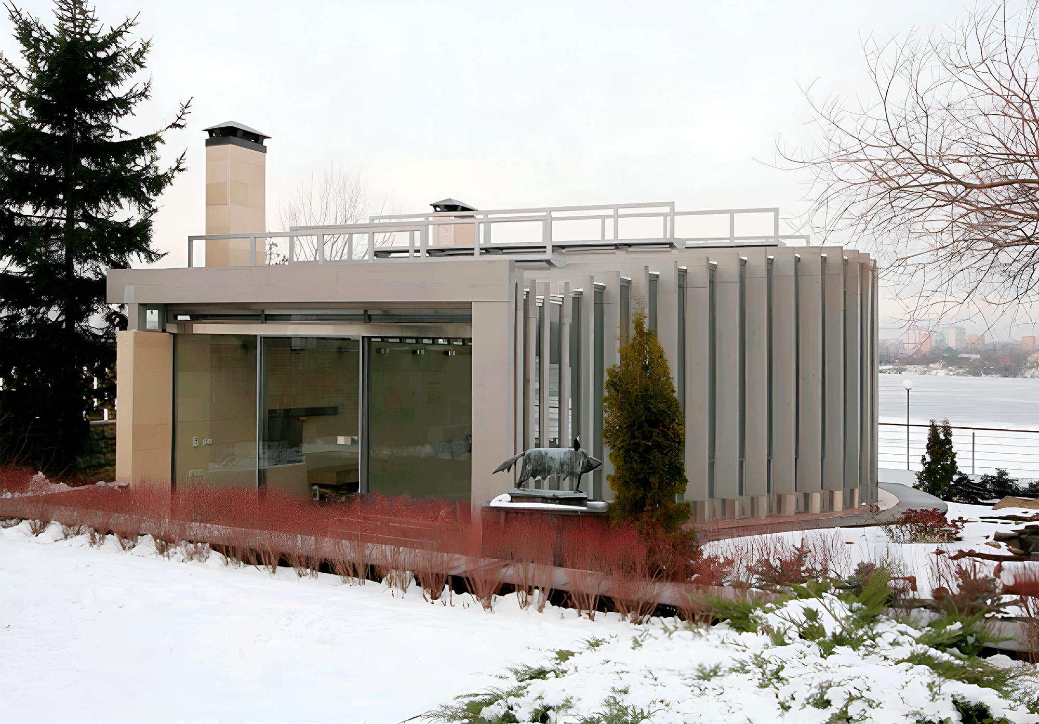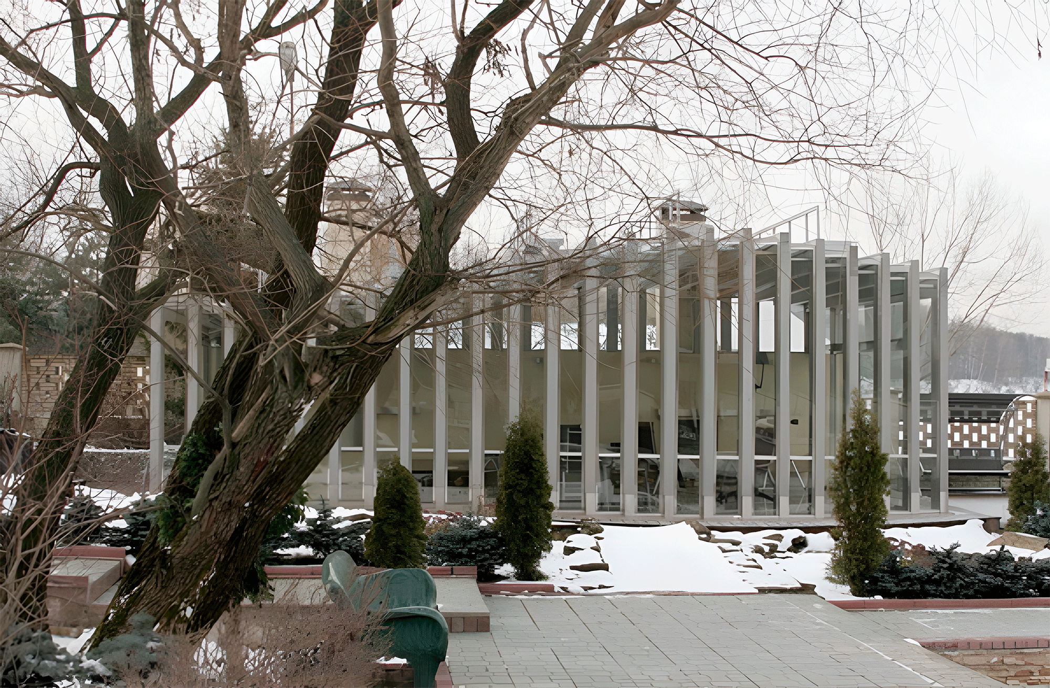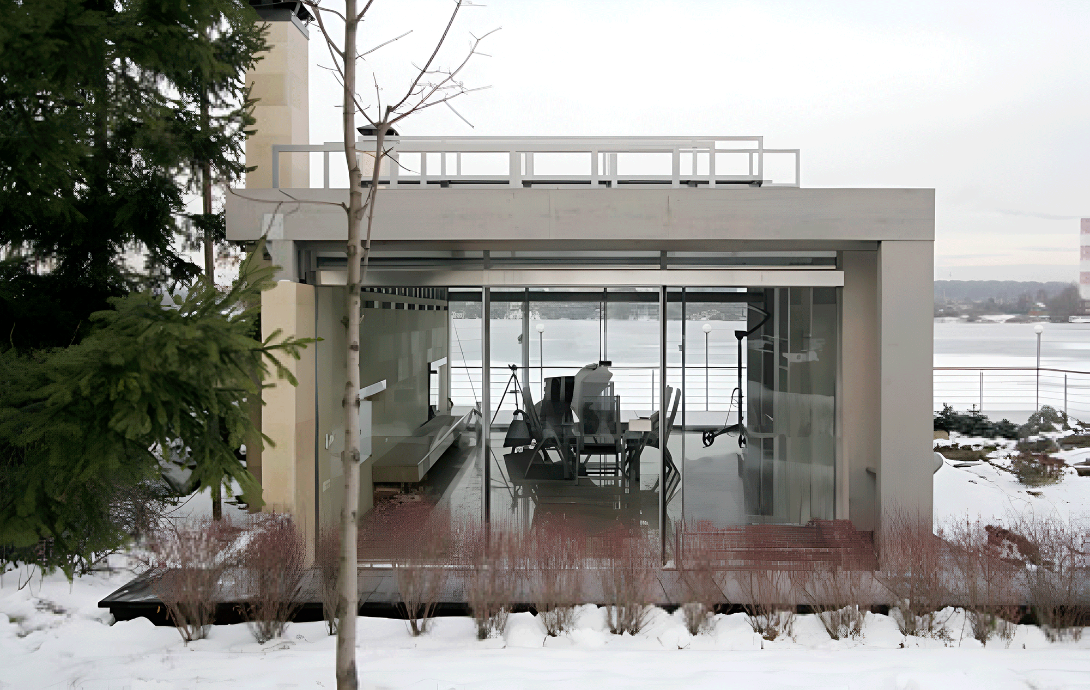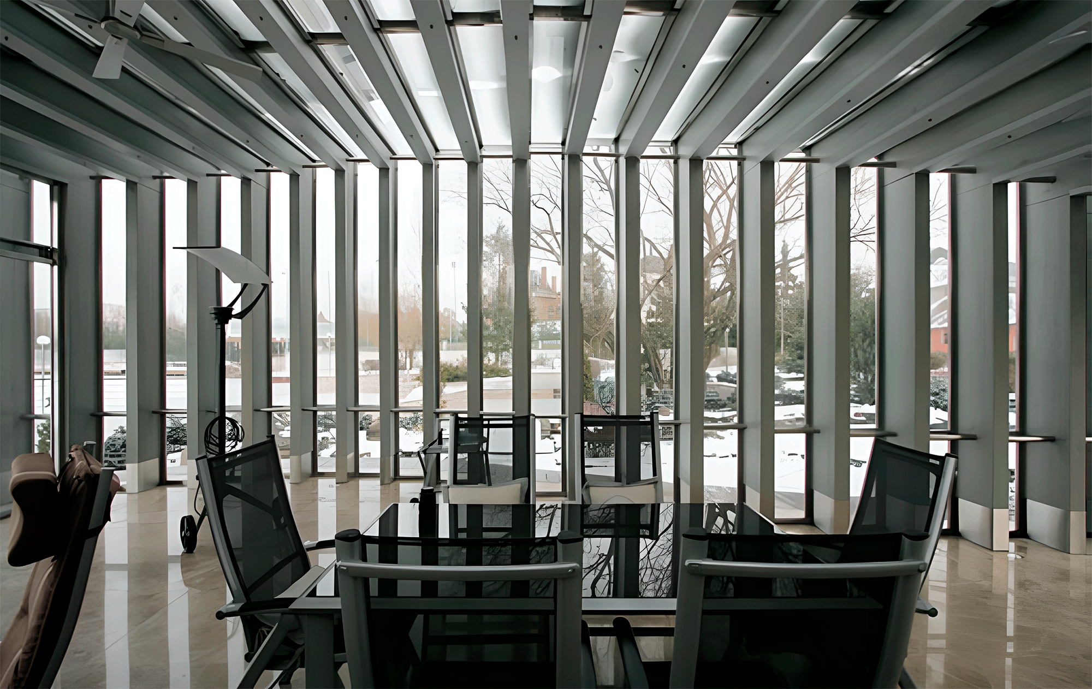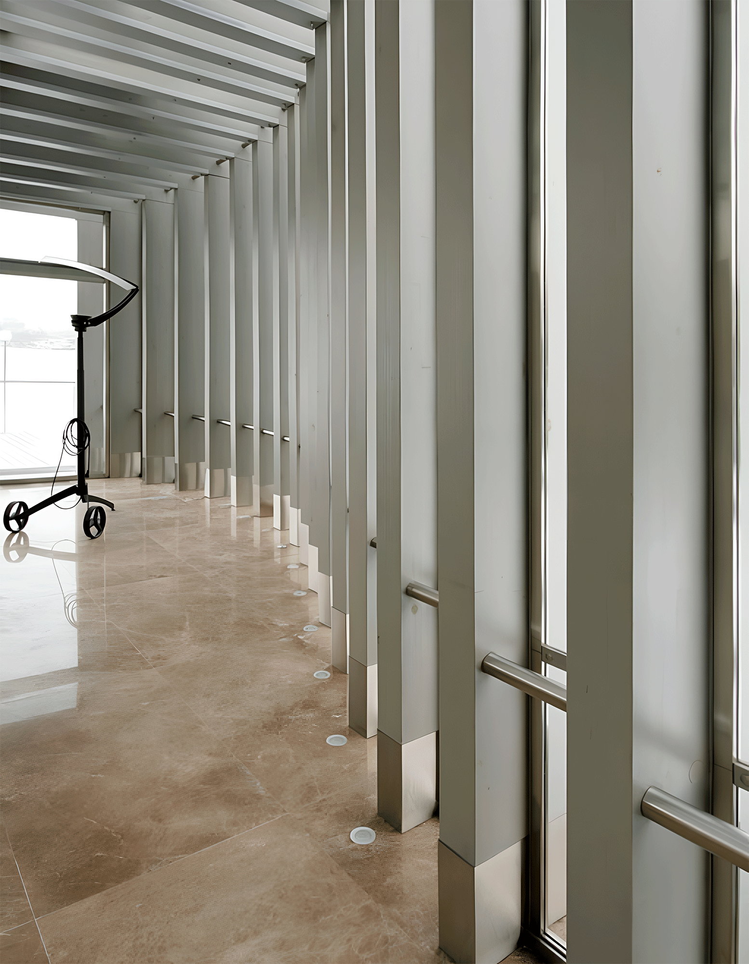Research and Competitions
New Construction
In Progress
Revitalization
Summer Pavilion in Myakinino
2011. Moscow, Russia
The pavilion is placed on the bank of the river, with access to both the quay and the garden. A stroll through the garden will lead you to the main building, which runs parallel to the river. We took special care to fit the pavilion into its surroundings. The result is a building with transparent design, allowing for a view of the river. Another priority was to minimize the interaction with the garden landscape, so we used readymade parts to complete the project. The two priorities account for the present shape of the building, which is a glass exterior, supported by wooden frames with 0.5 m spacing. Having different heights, the frames create a laconic volume, so the structure looks rectangular from the front and curvilinear from the sides. The end walls of the building, equipped with solid sliding fully glazed gates, remind one of epic sized portals. With the gates open, the building turns into a sort of pergola, welcoming the guests from the garden to the quay.
master plan
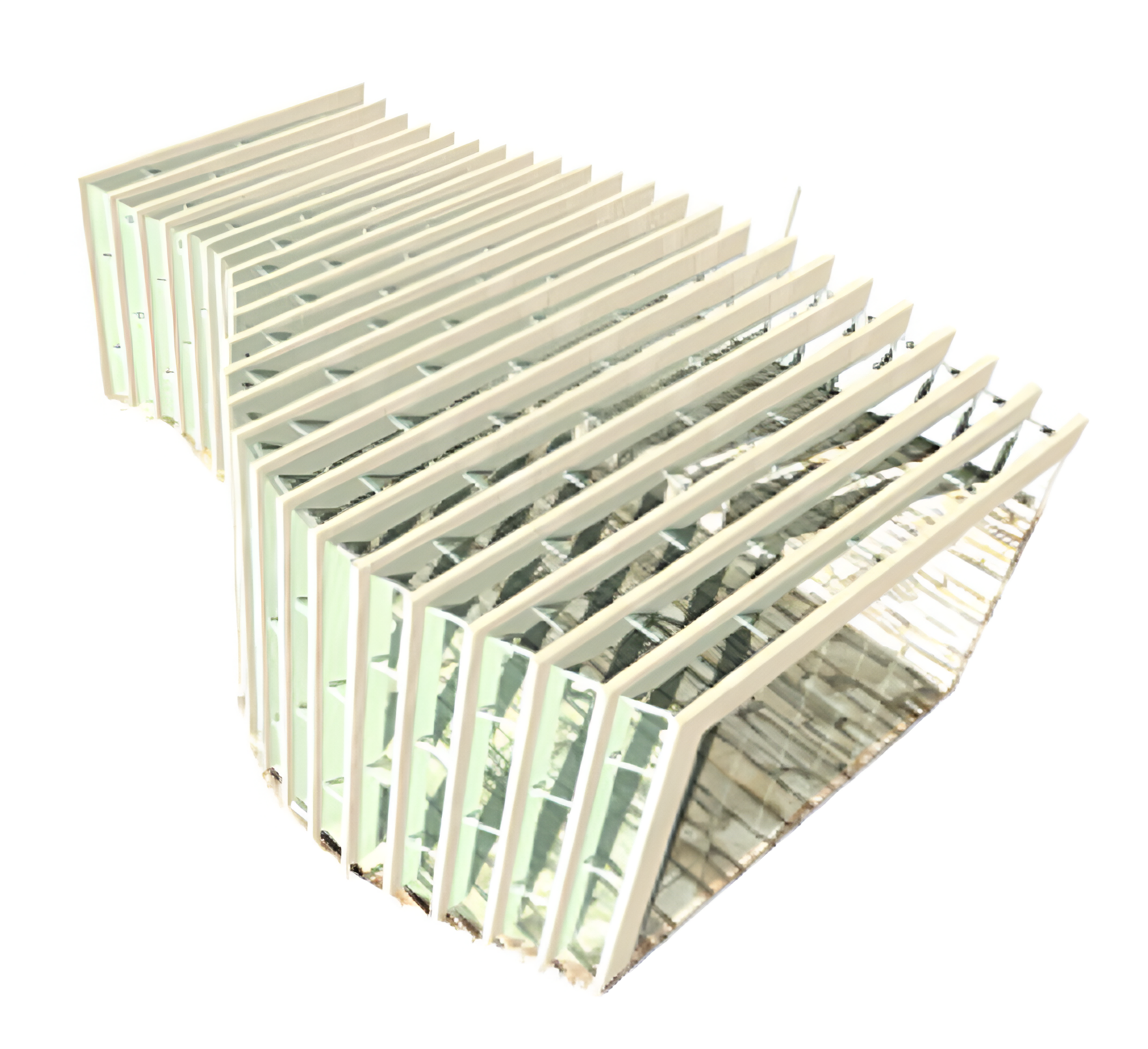
general view
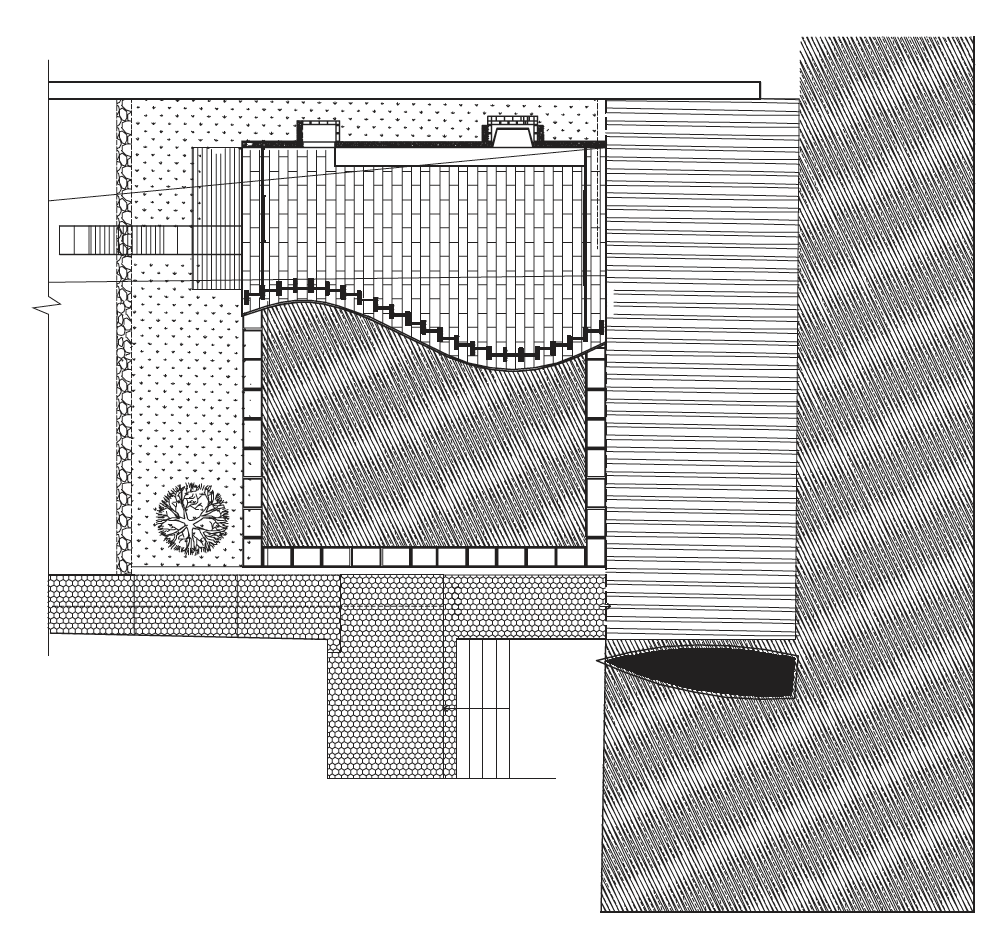
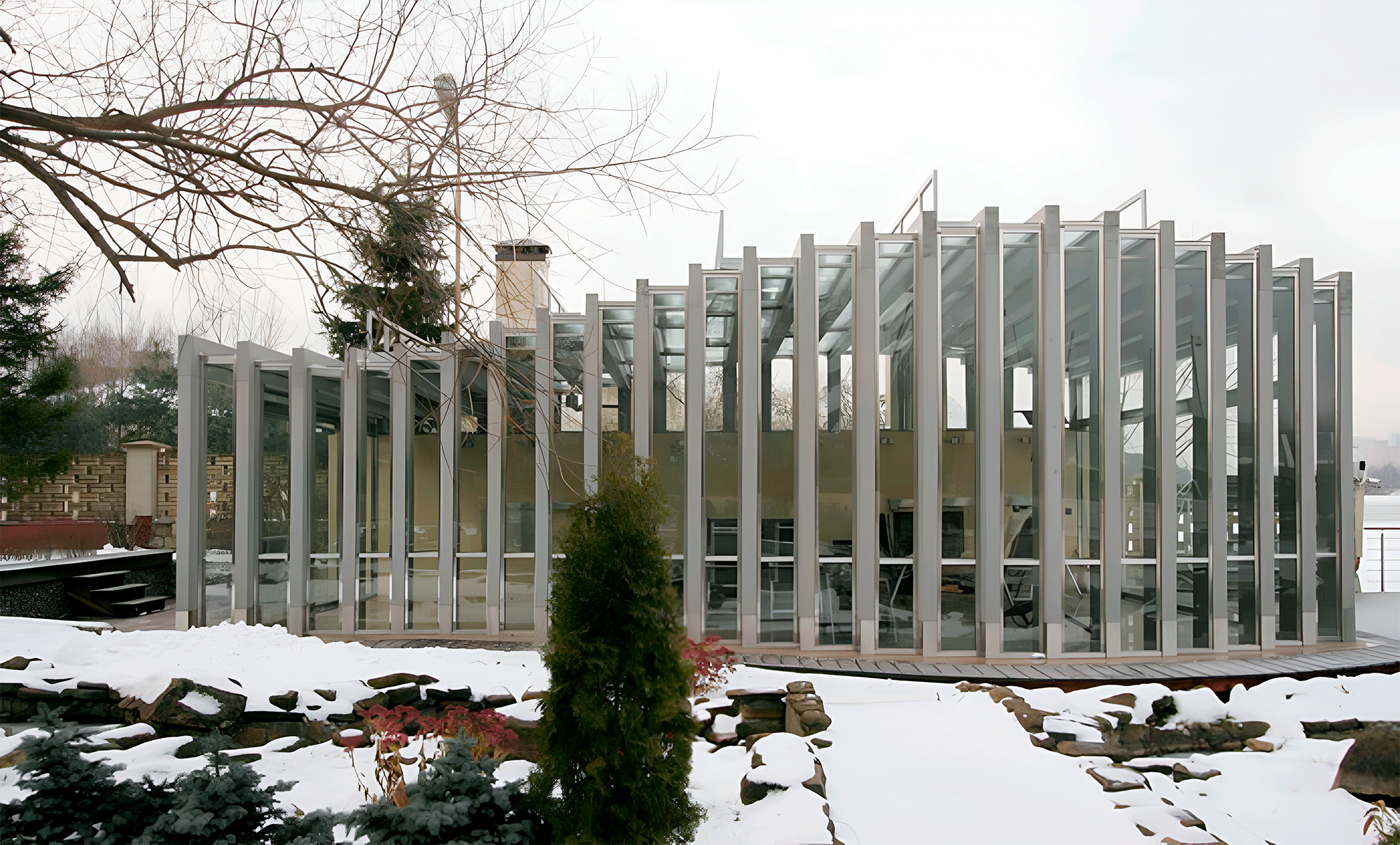
facade
section
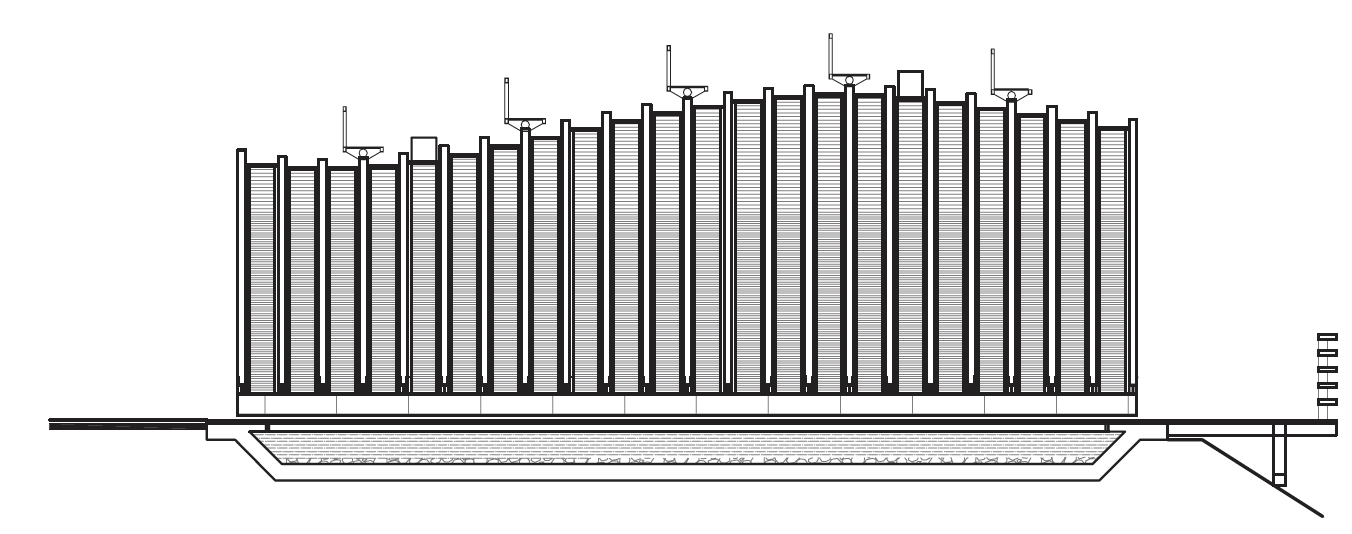
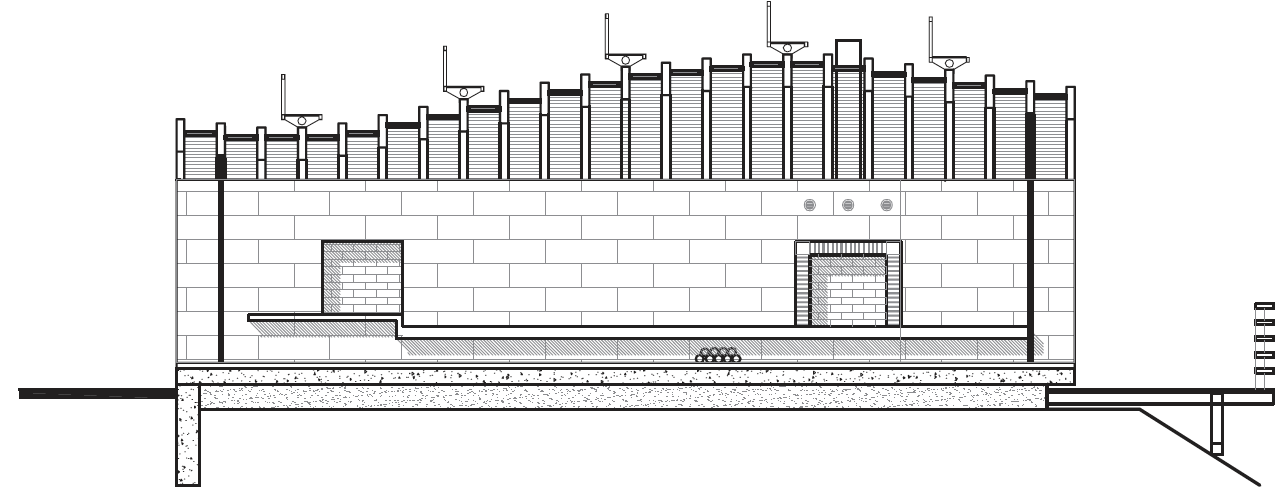
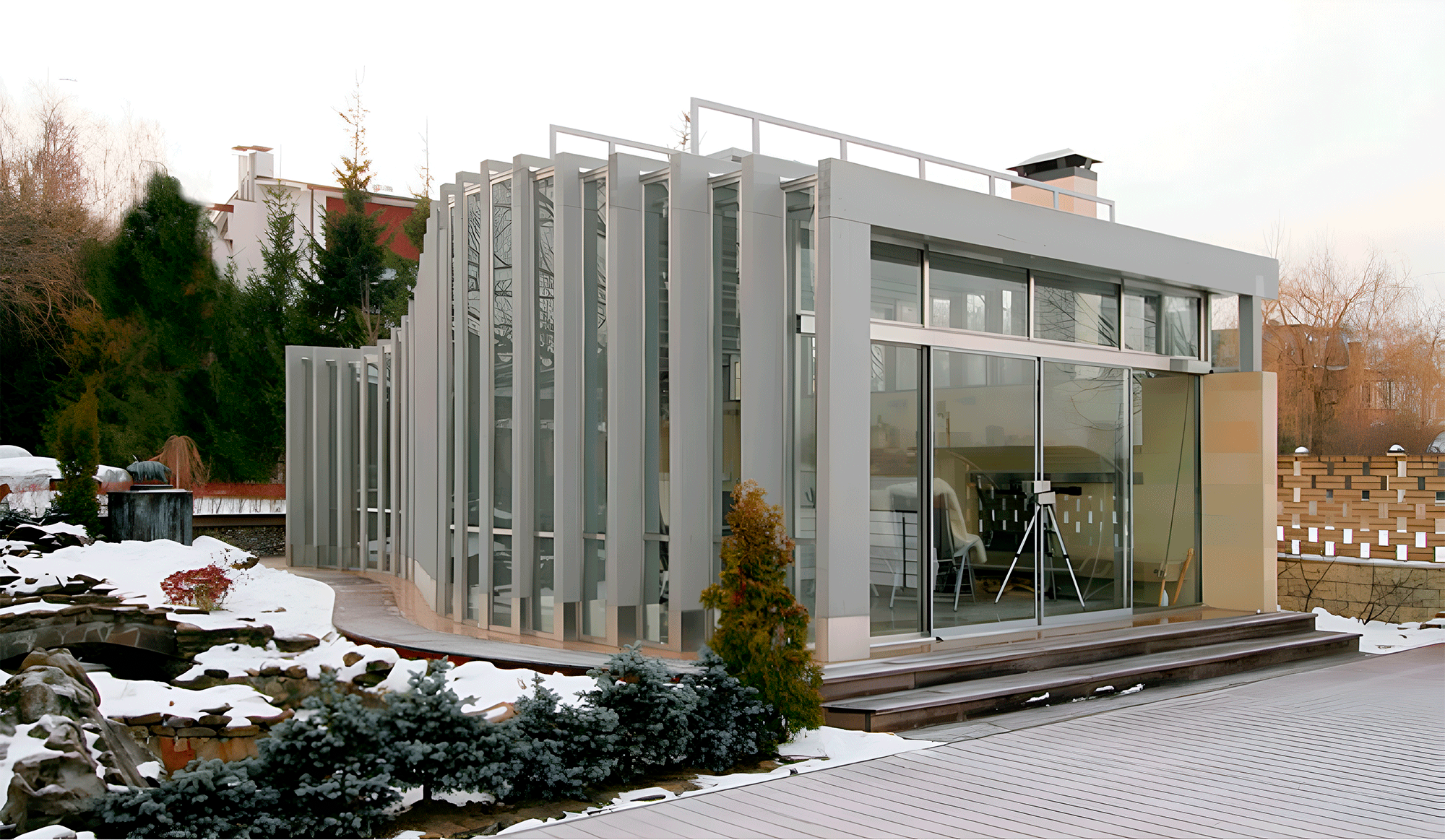
beam fixing detail
