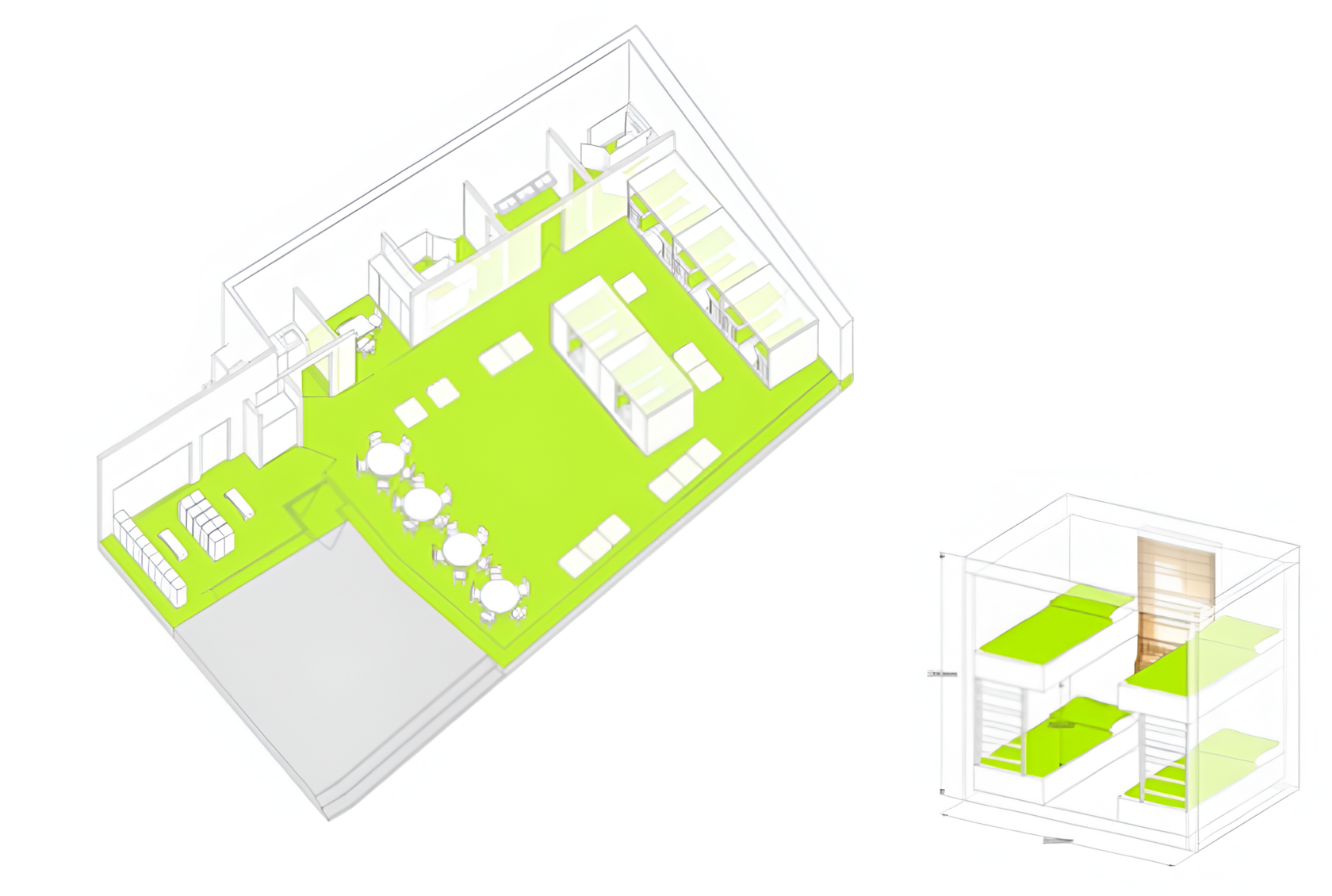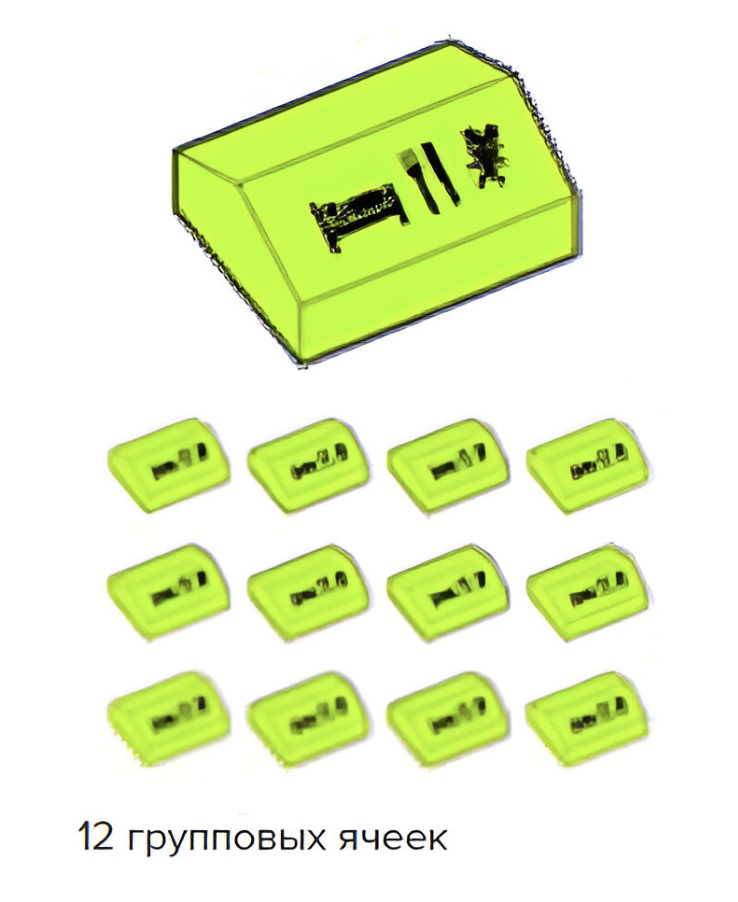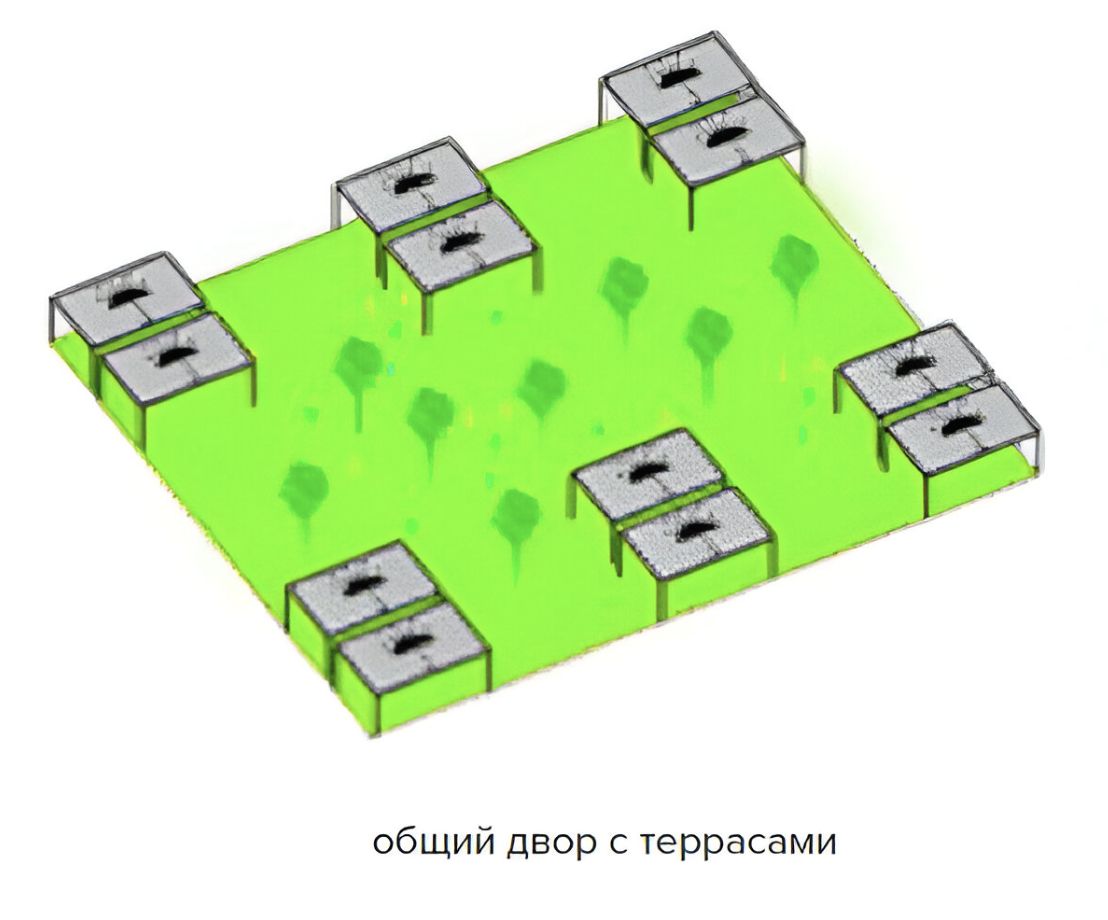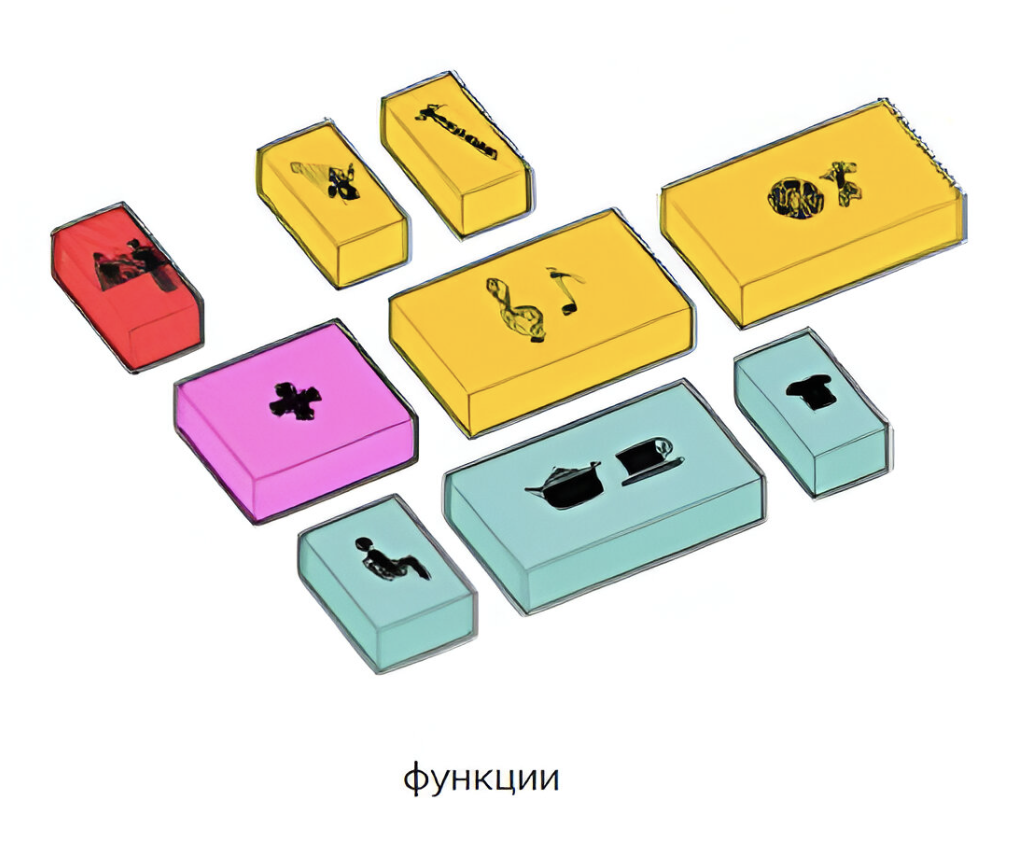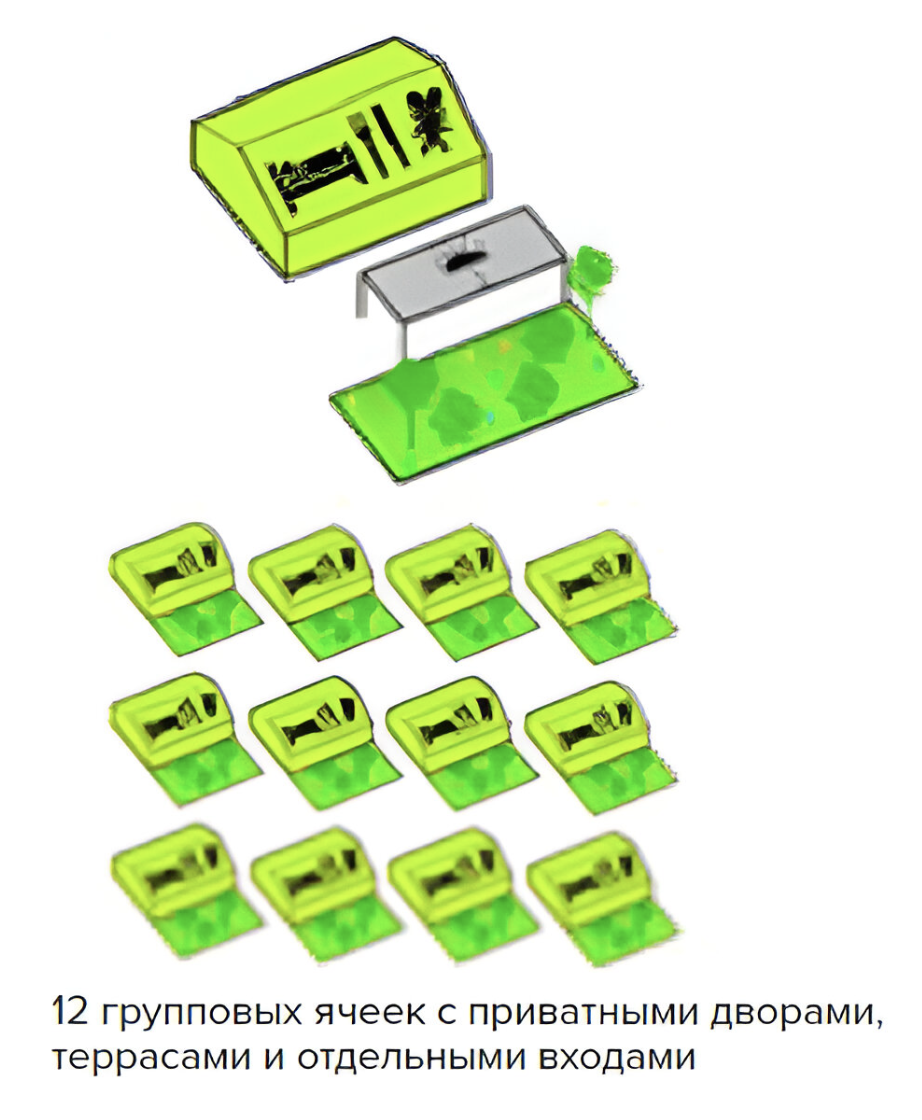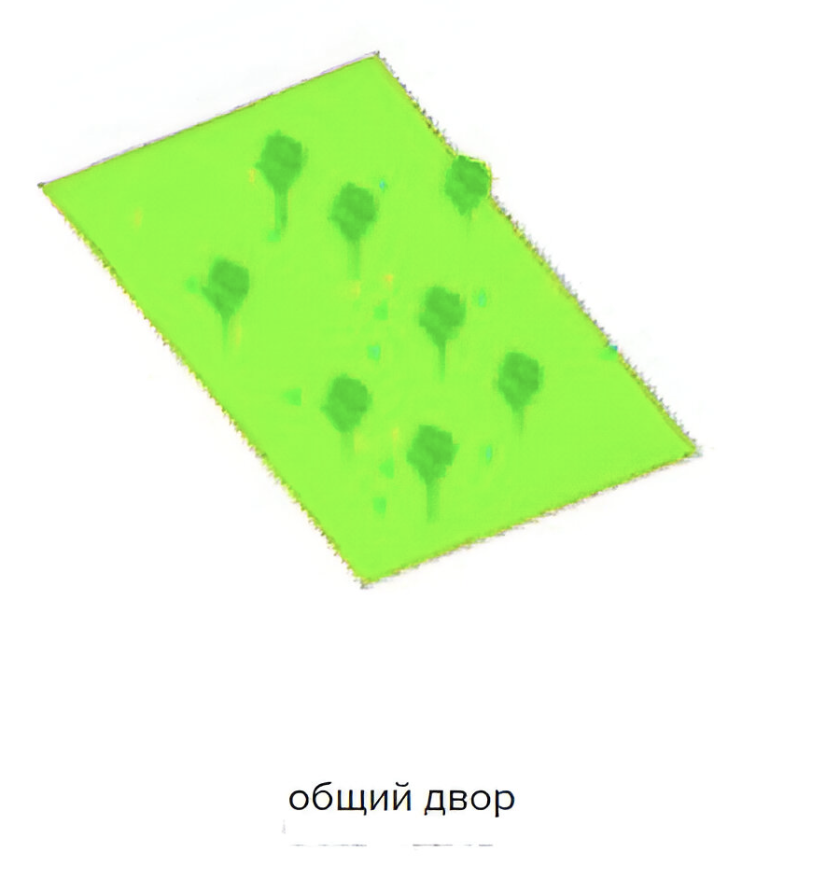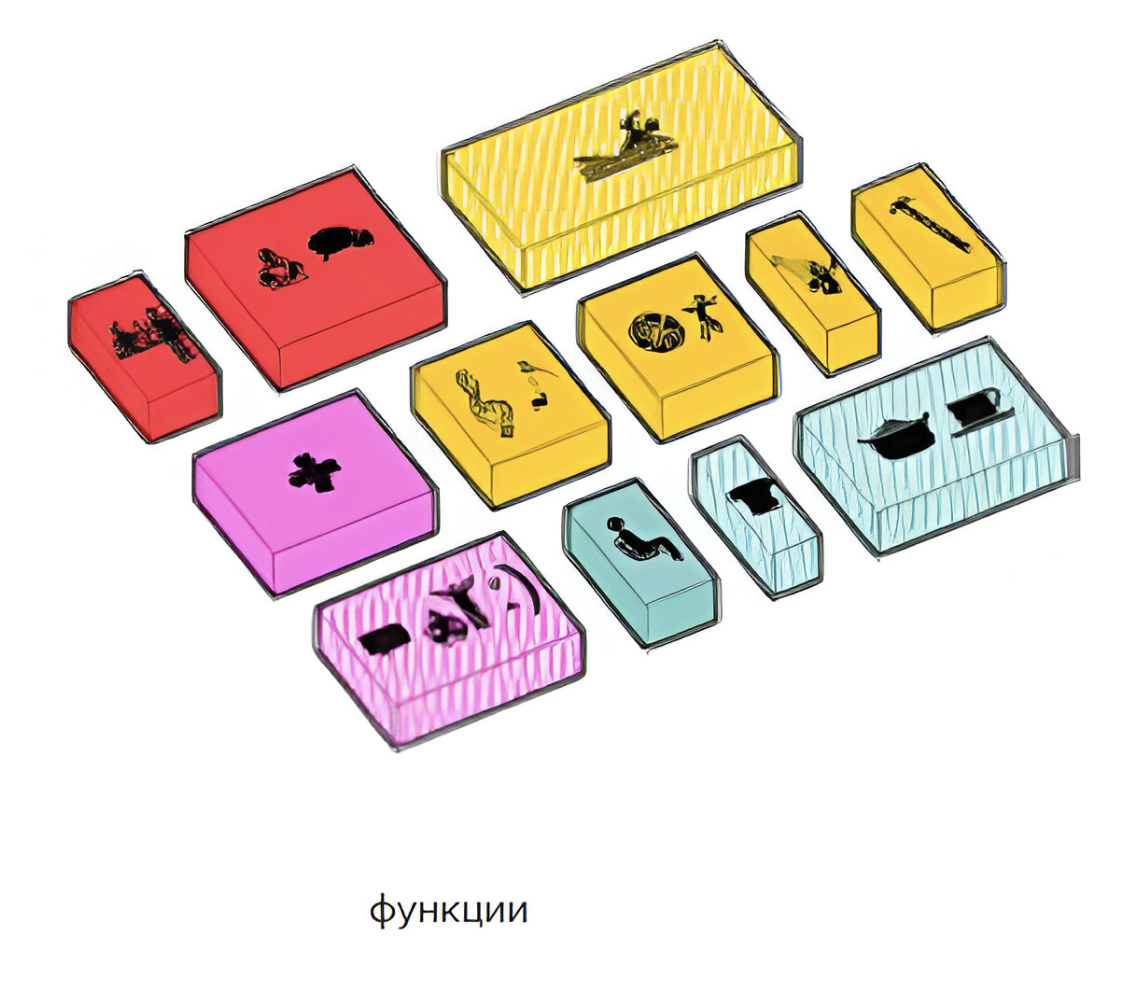Research and Competitions
New Construction
In Progress
Revitalization
Kindergarten as an Open System
2011. Khanty-Mansiysk, Russia
Our kindergarten project aims at turning the facility into an “open system”. No more is kindergarten a place to “store” children while parents at work. Instead, the facility is transformed into a day-care center, providing control over a child’s health. It can equally well serve as a social hub for parents. More effective layout creates extra space for a swimming pool. The pool could be attended by expectant mothers and parents with small children. Meeting the needs of a neighborhood would be yet another income source for the kindergarten. The reinvented kindergarten project extends the conventional functionality and serves as a community center — a perfect transitional place for children to discover the world.
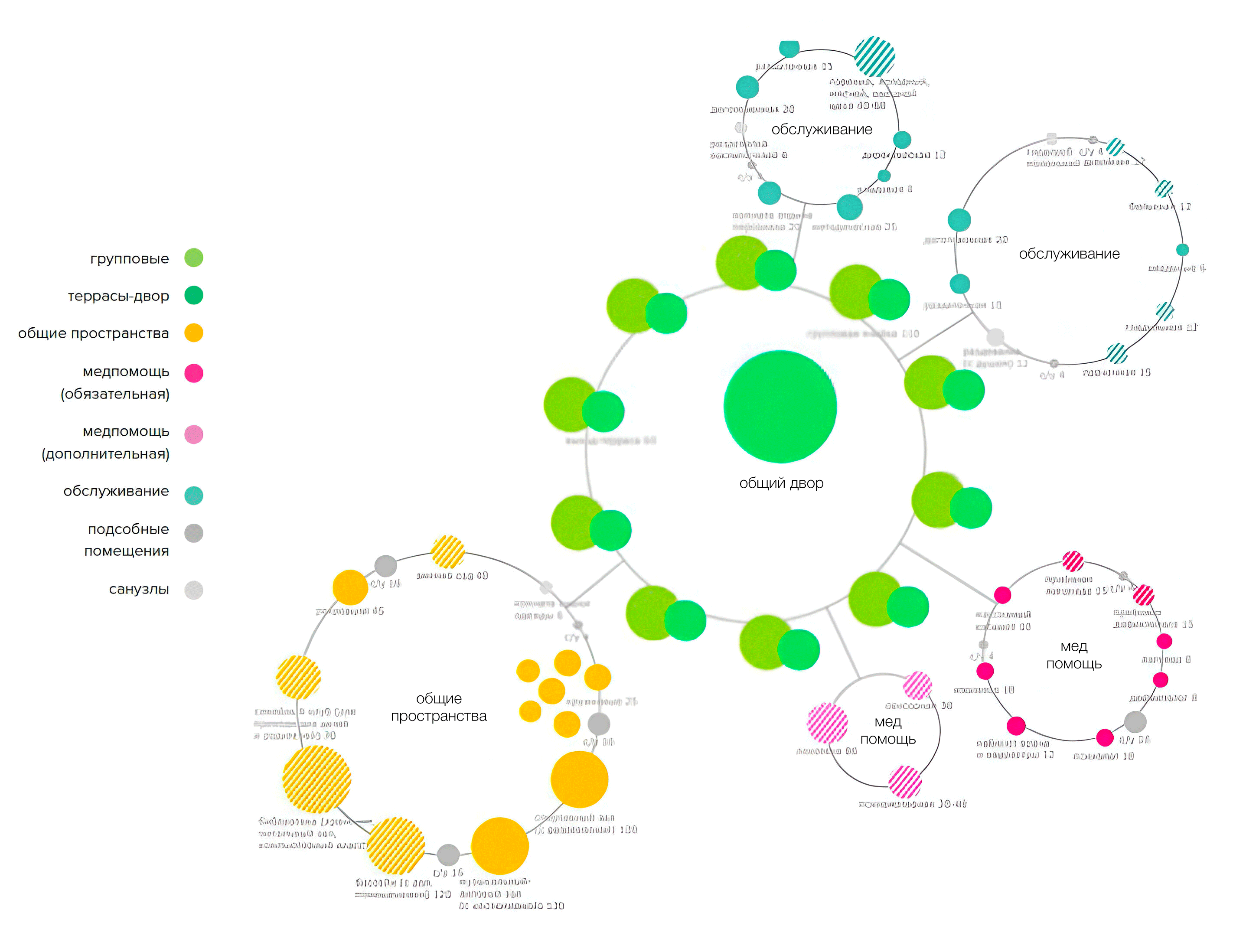

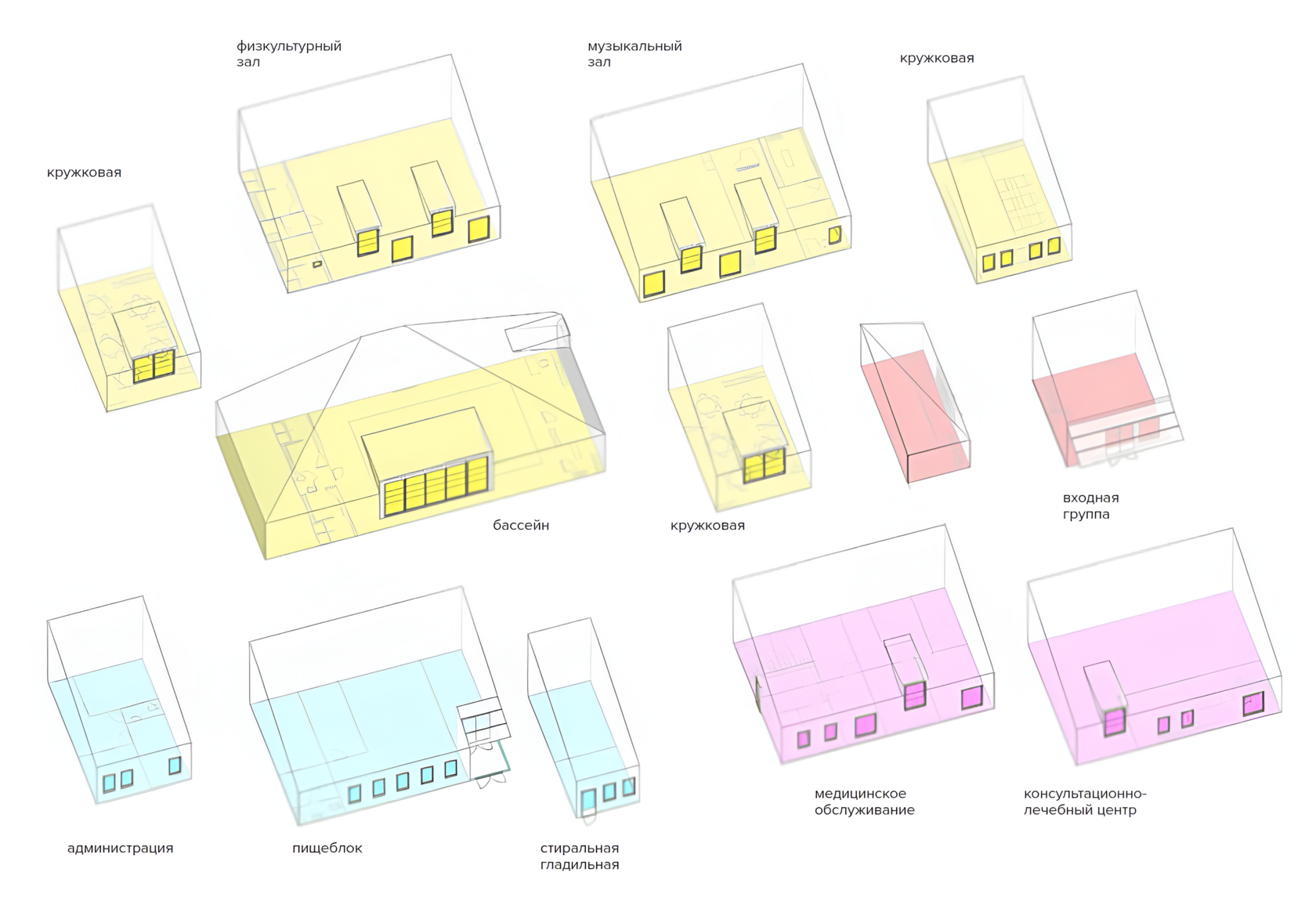
volumetric scheme of the facade and section of a group block
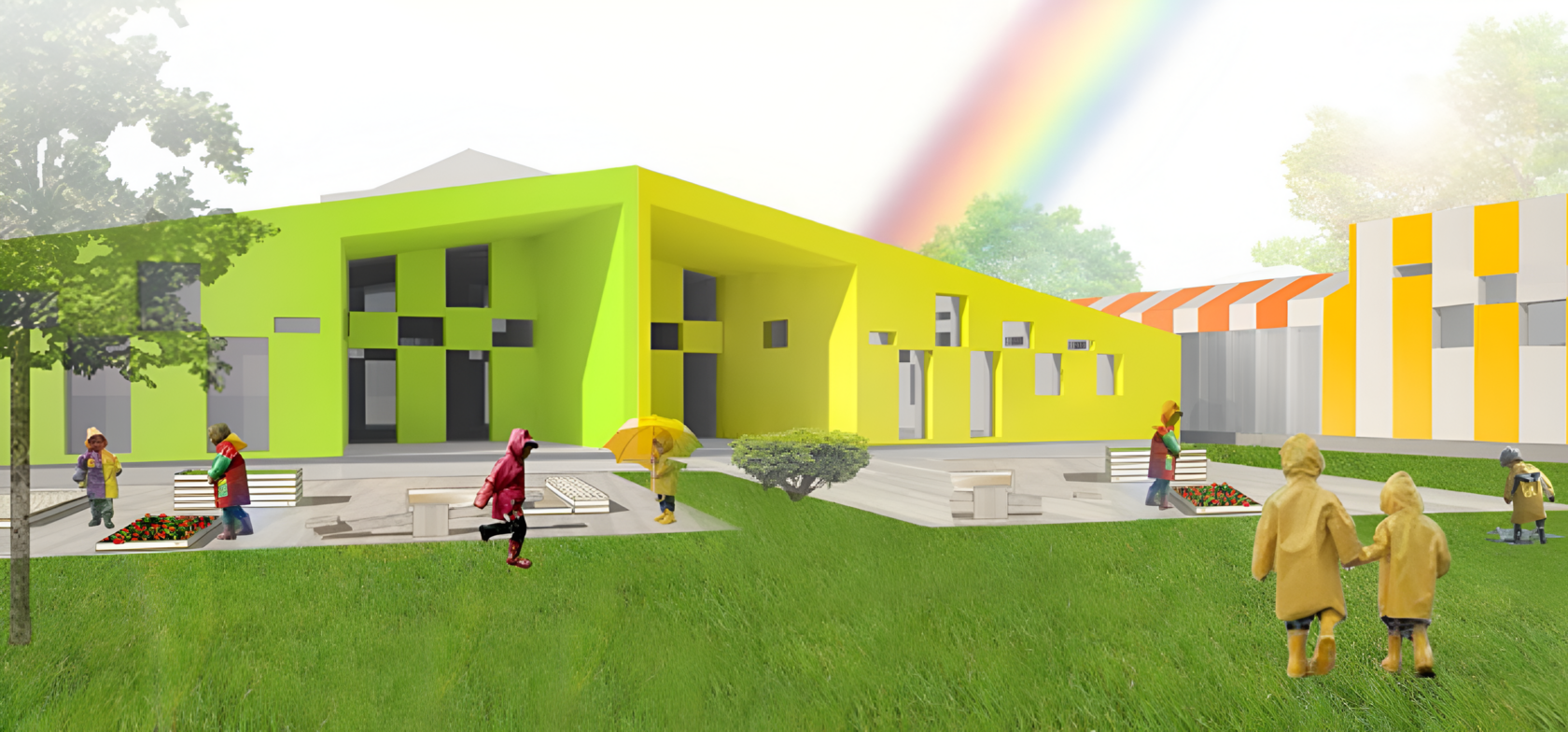
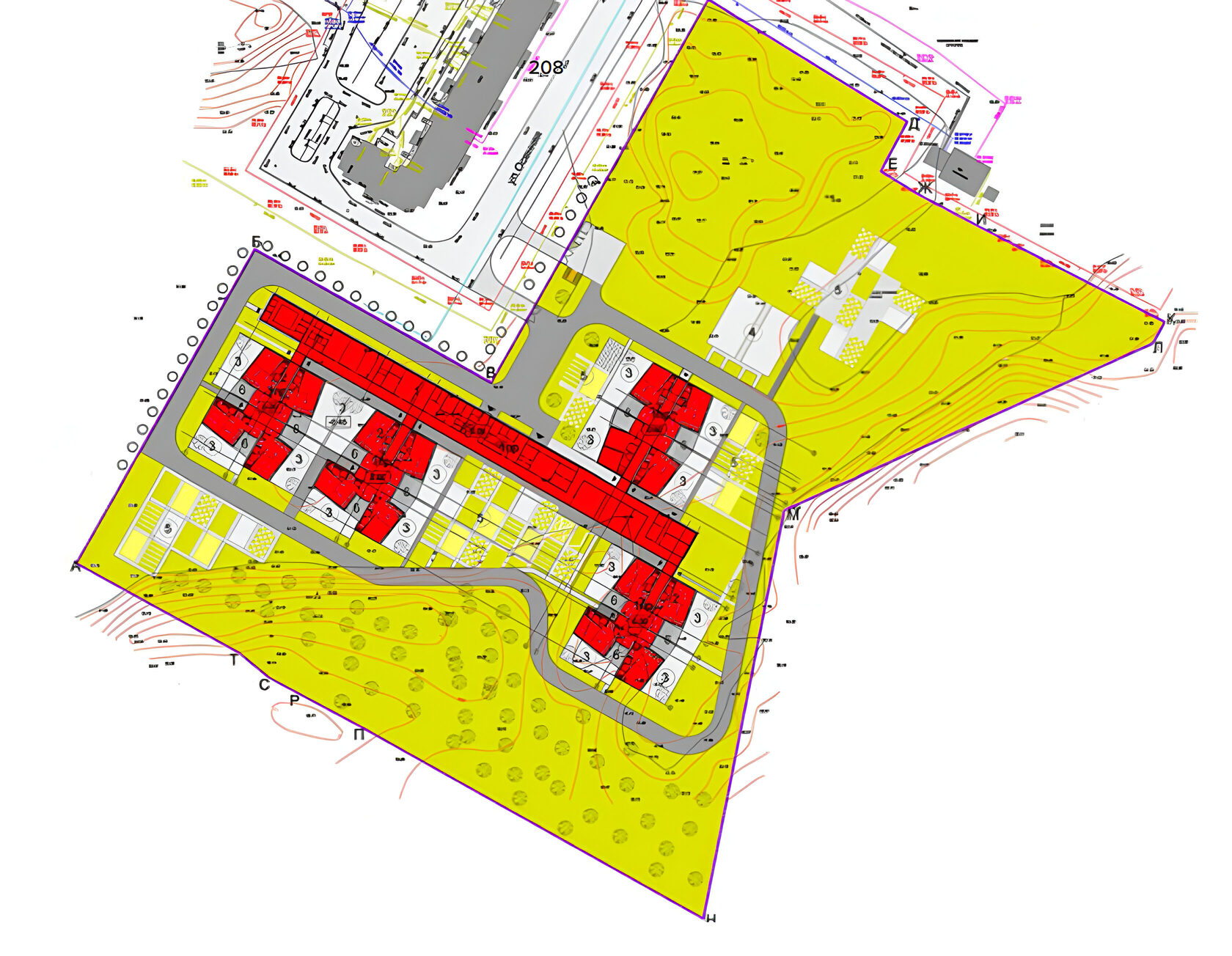
scheme of volumetric elements
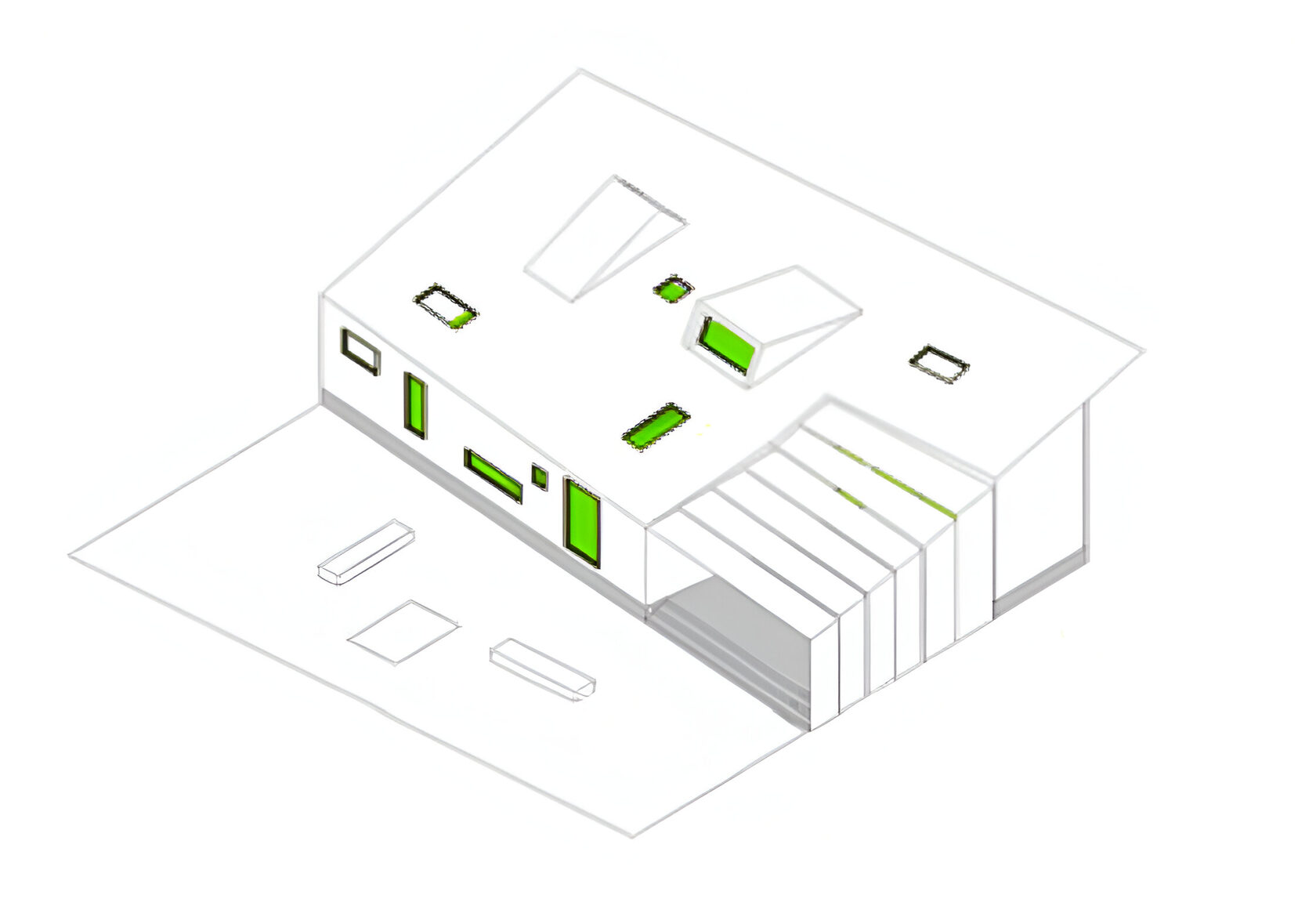
master plan
general view
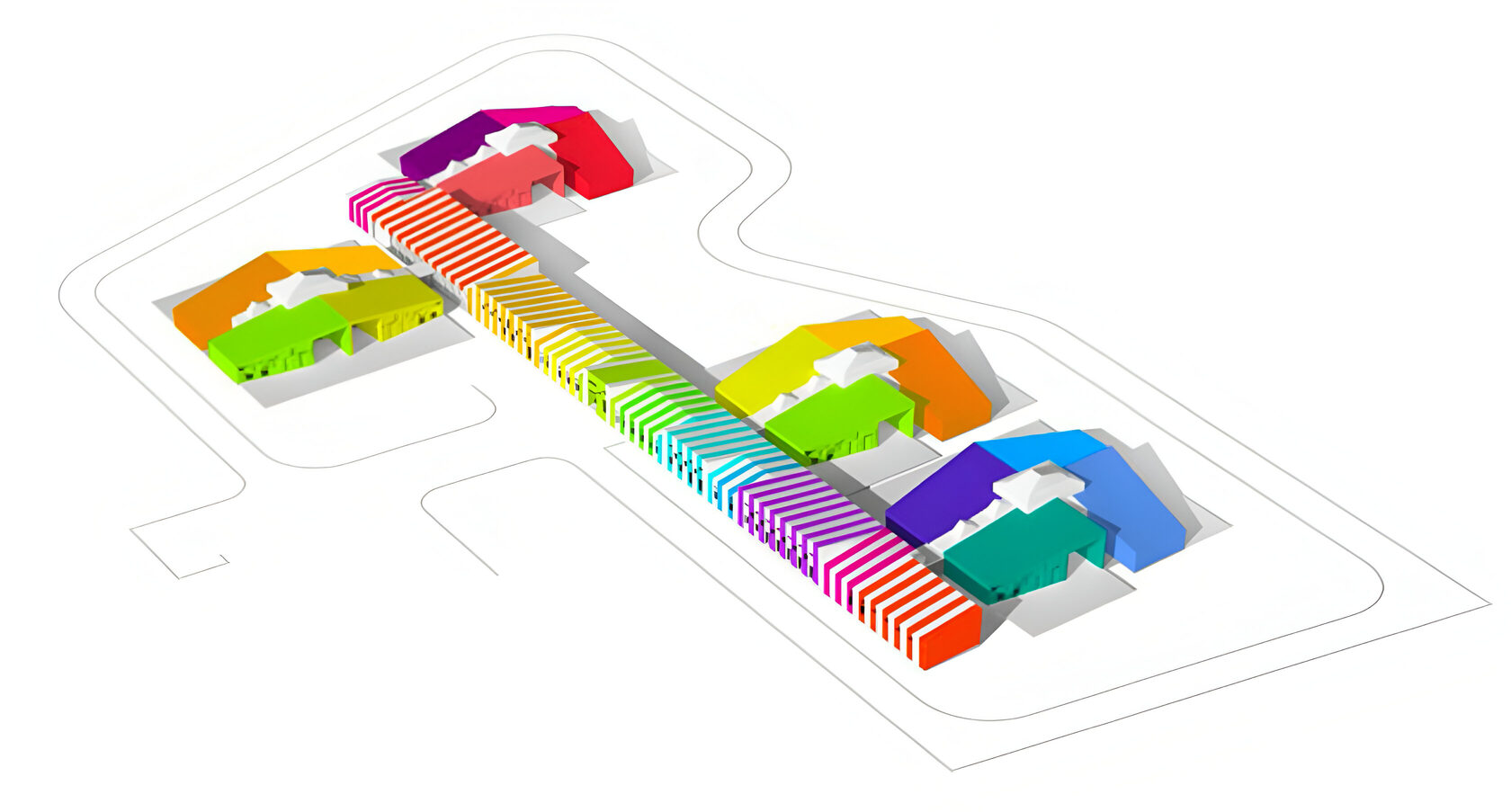
scheme of relationship between different functional areas
concept rationale
existing kindergartens
projected kindergarten
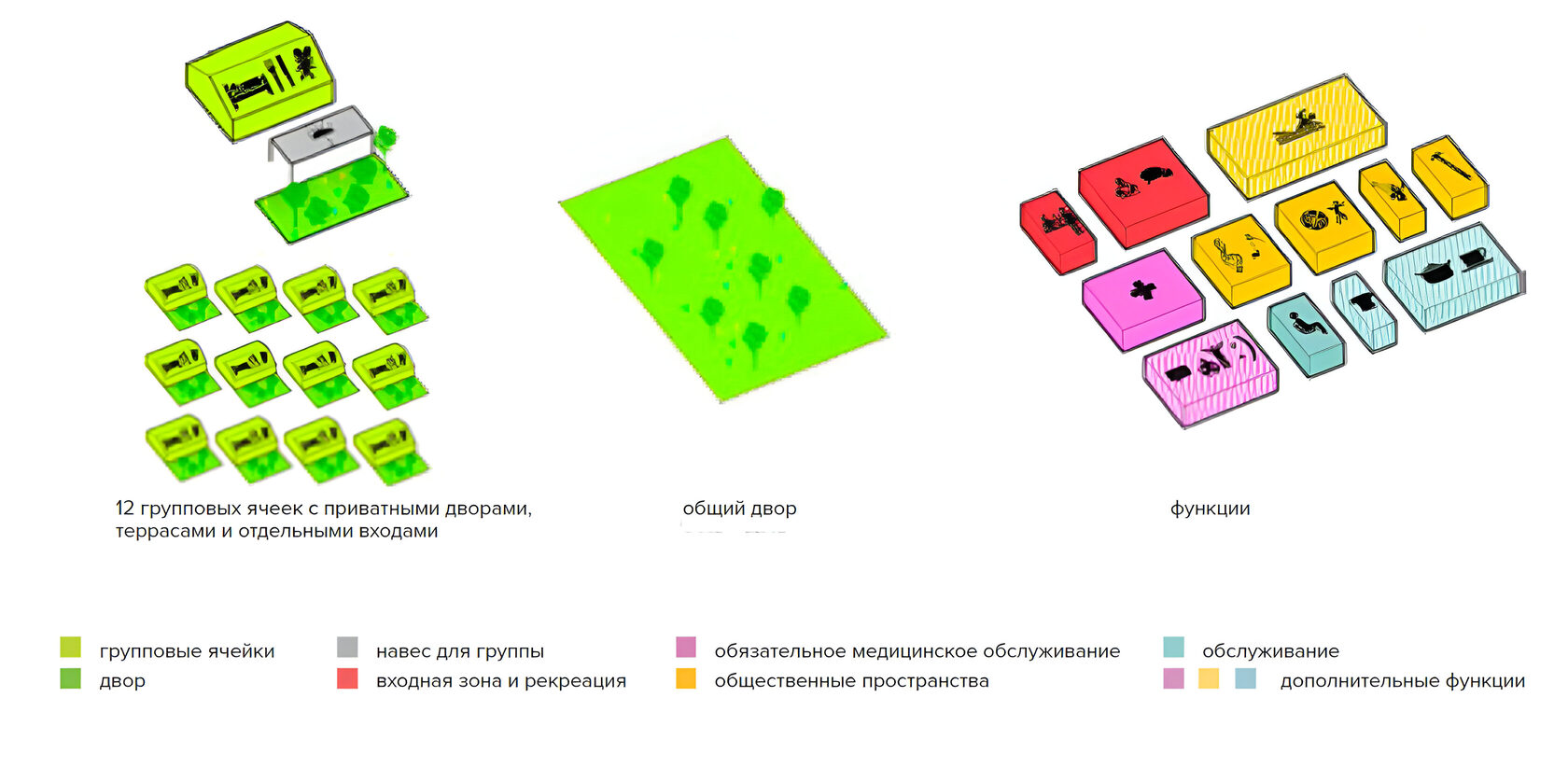
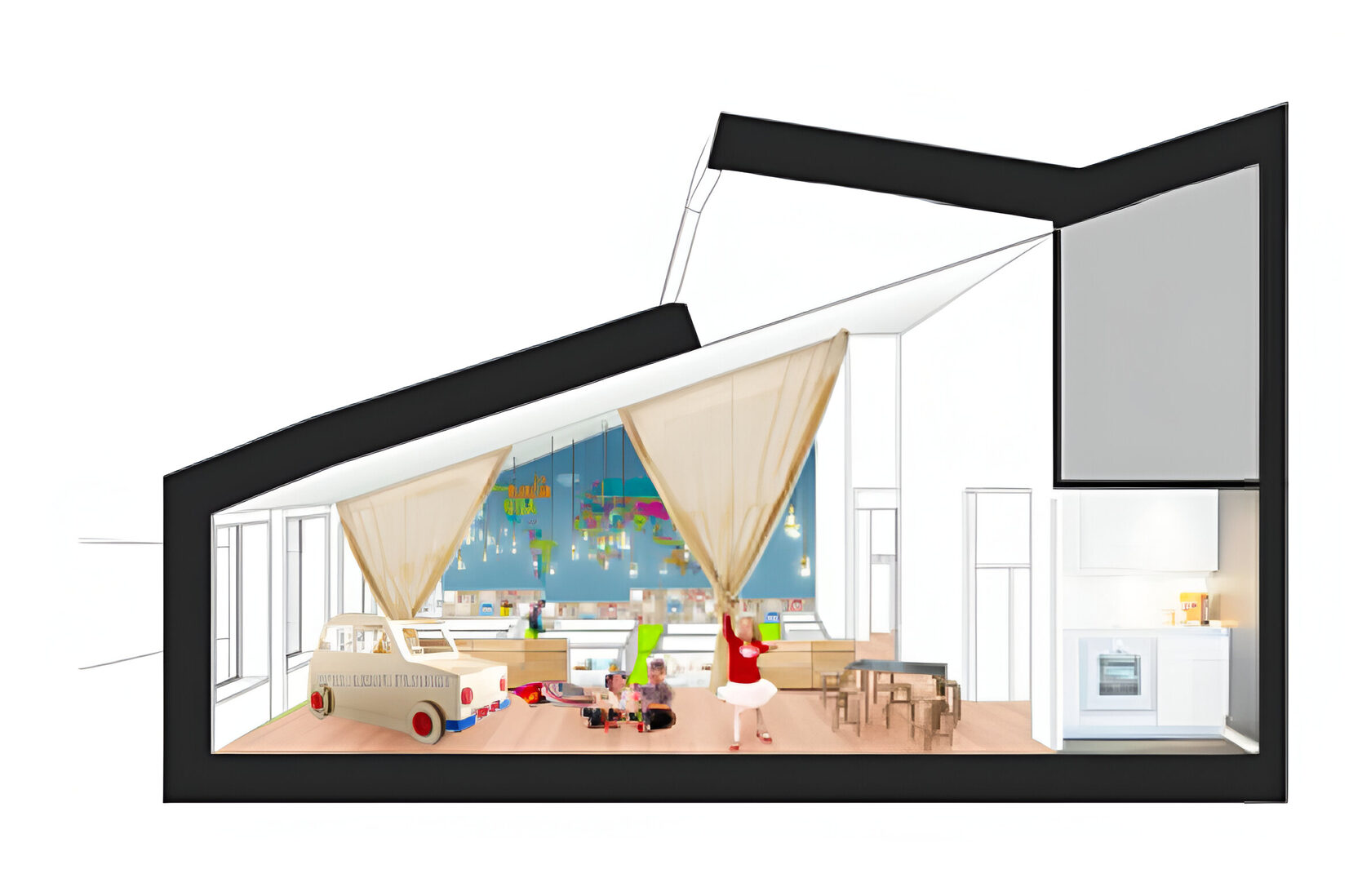
northeast facade within axes 9–1

southeast facade within axes А–Н

southwest facade within axes 1–9

northwest facade within axes Н–А

plan
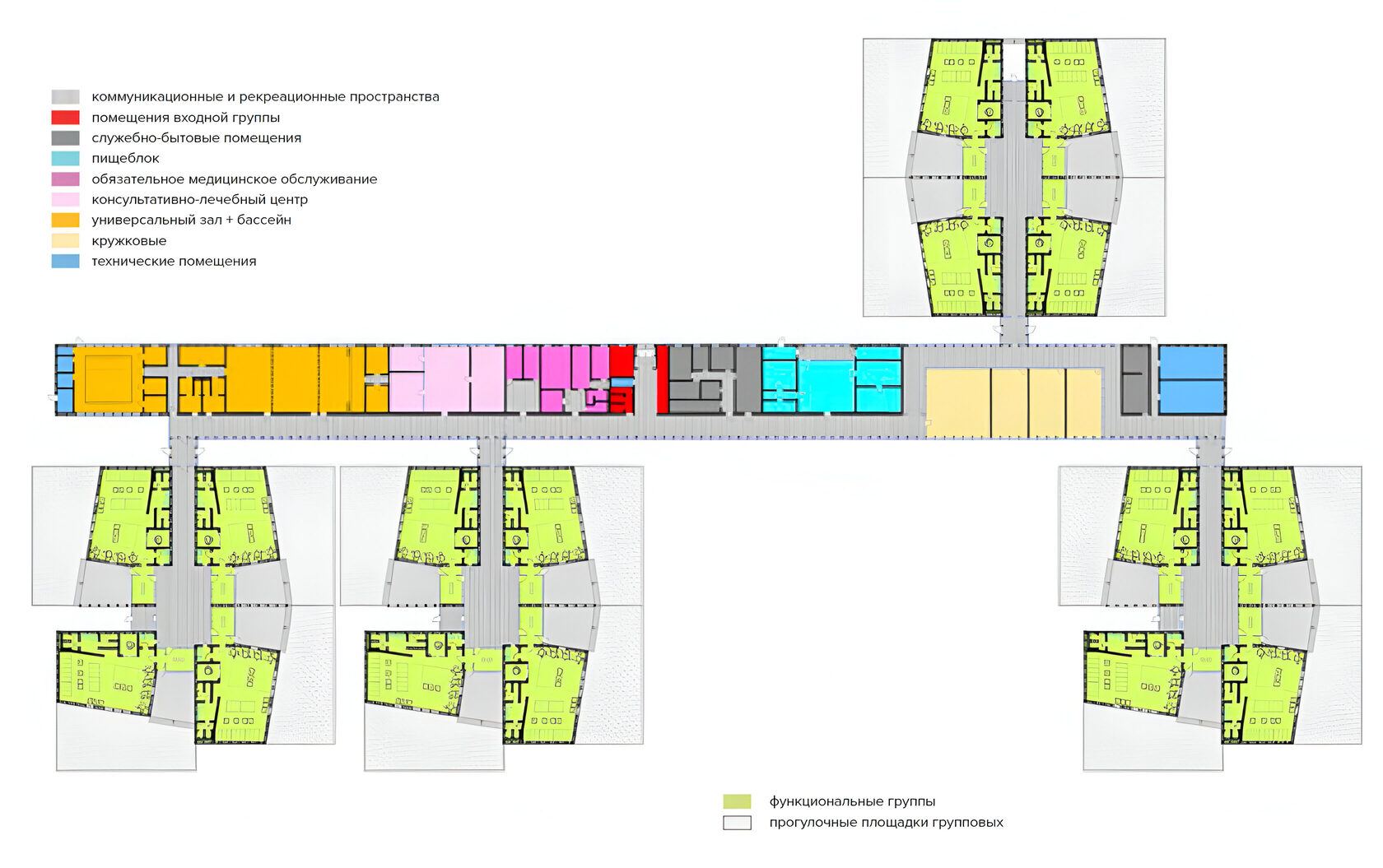
interior
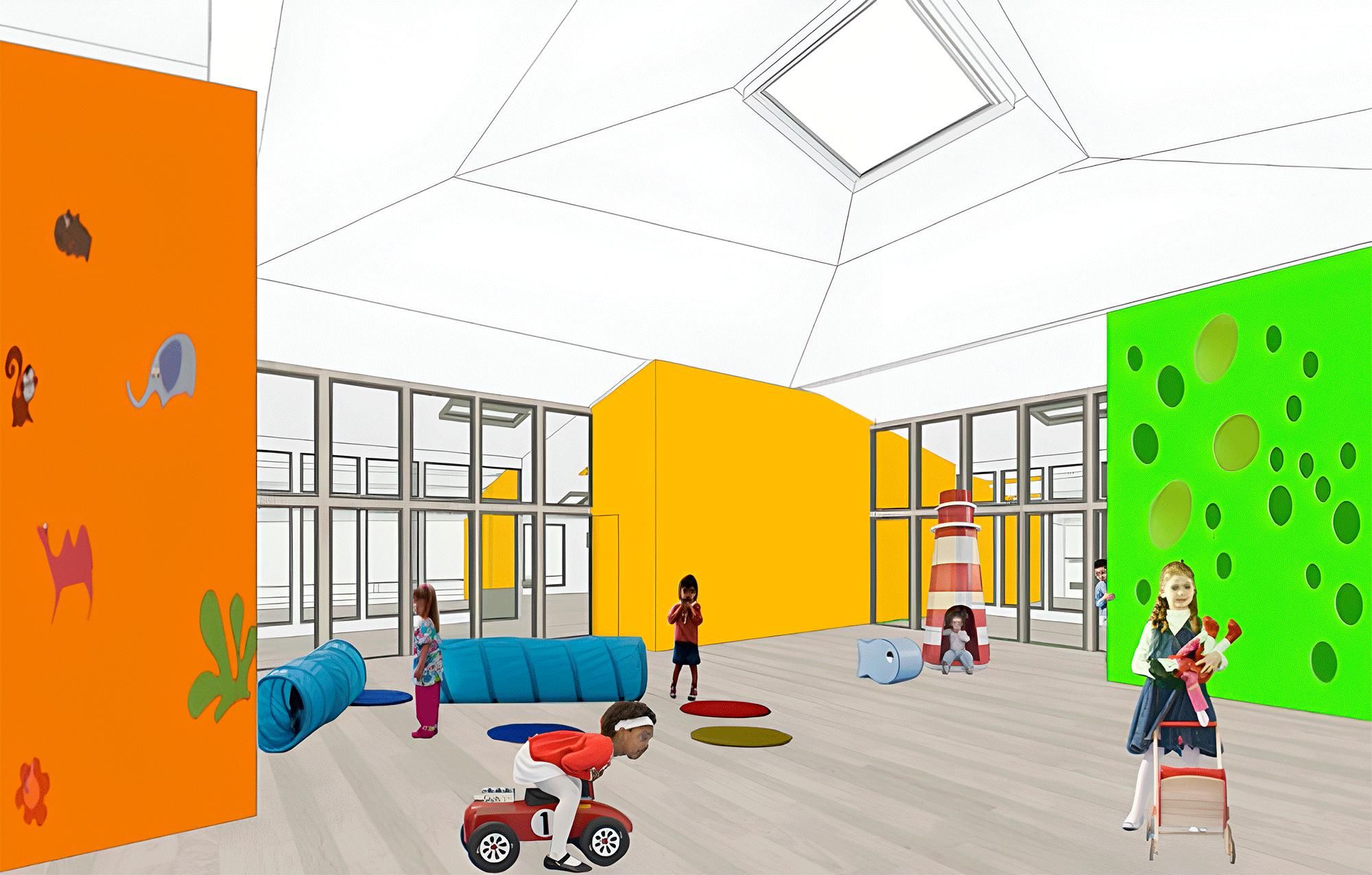
If we consider a preschool institution as a children's center, as a system open to the residents of the district, then the kindergarten and its staff have an opportunity to sell qualified services to the population. Medical consulting and diagnostic services (defectologists, psychologists, speech therapists, etc.) can be attractive, and such facilities as a swimming pool, sports and music hall, and circle rooms can be used on weekends for various activities with both children and their parents.
