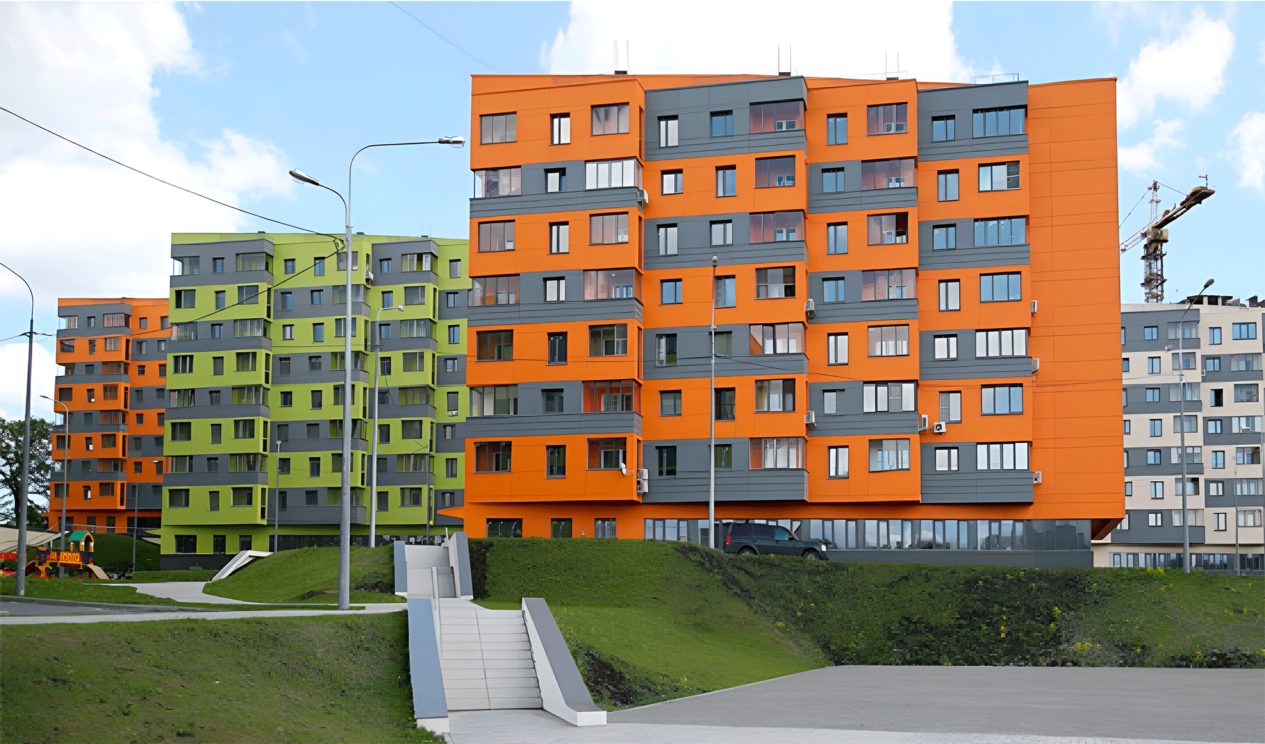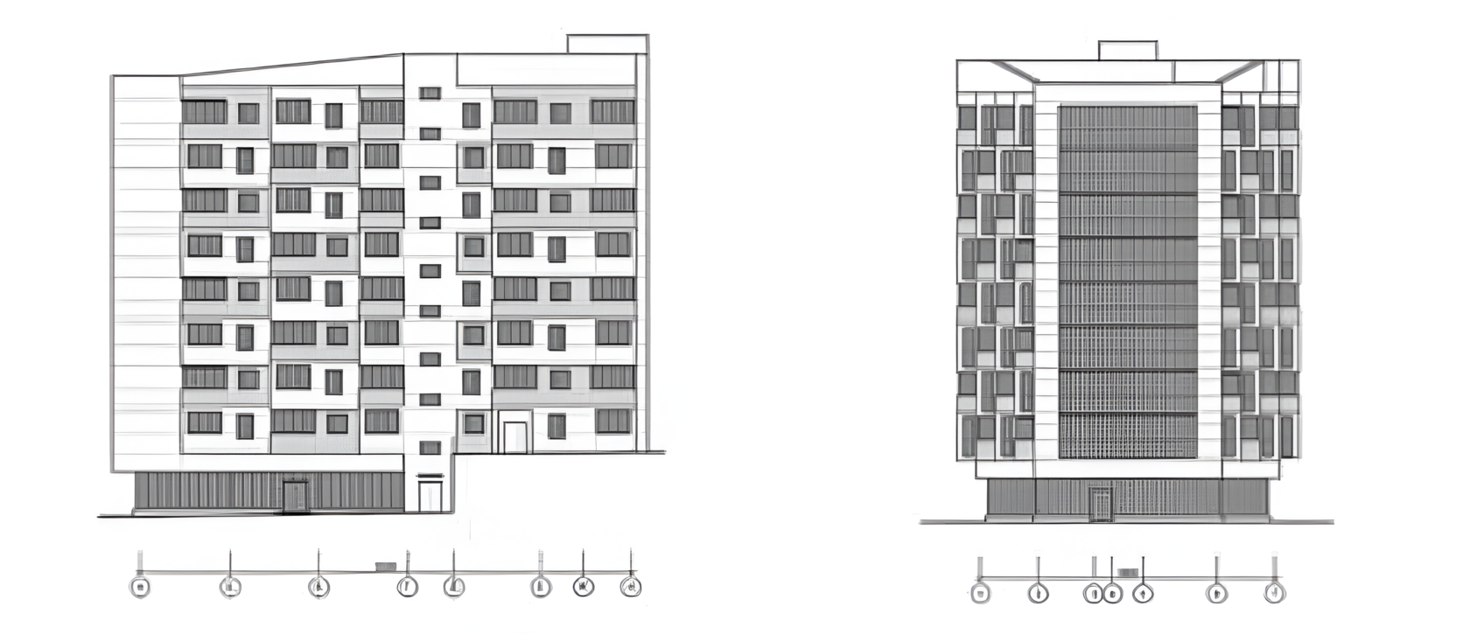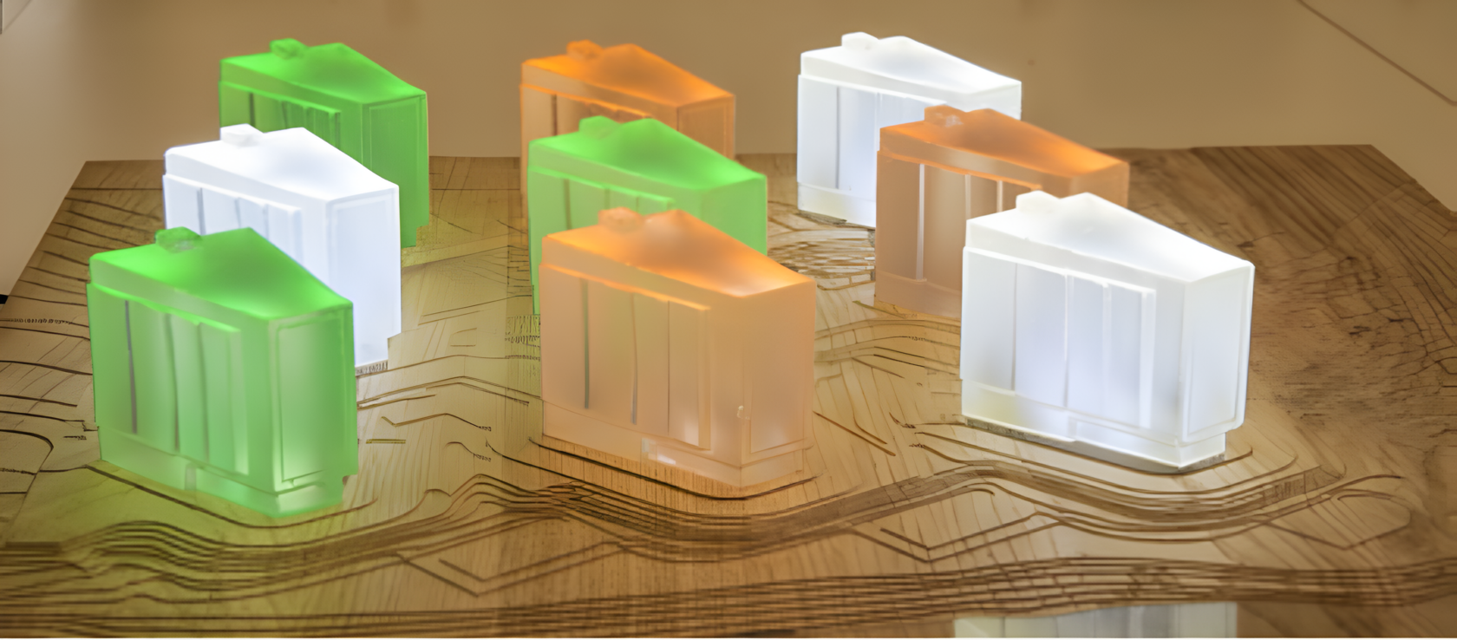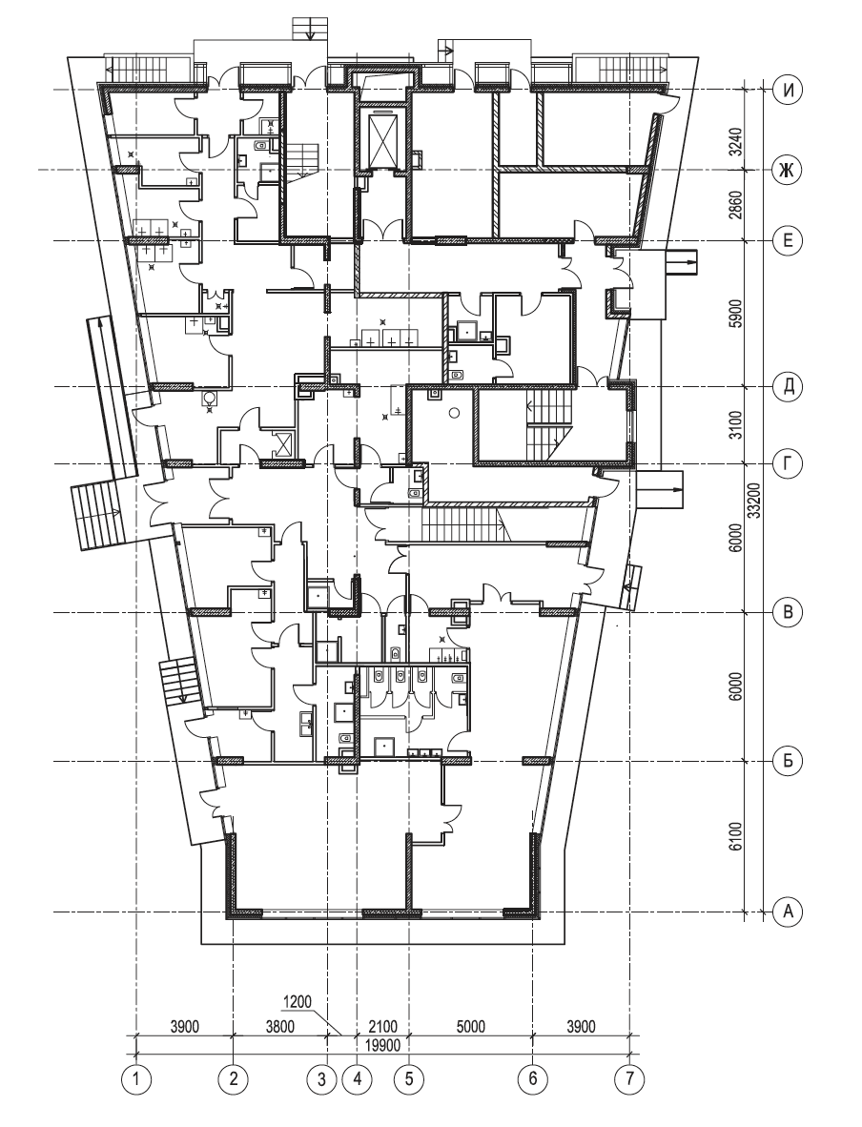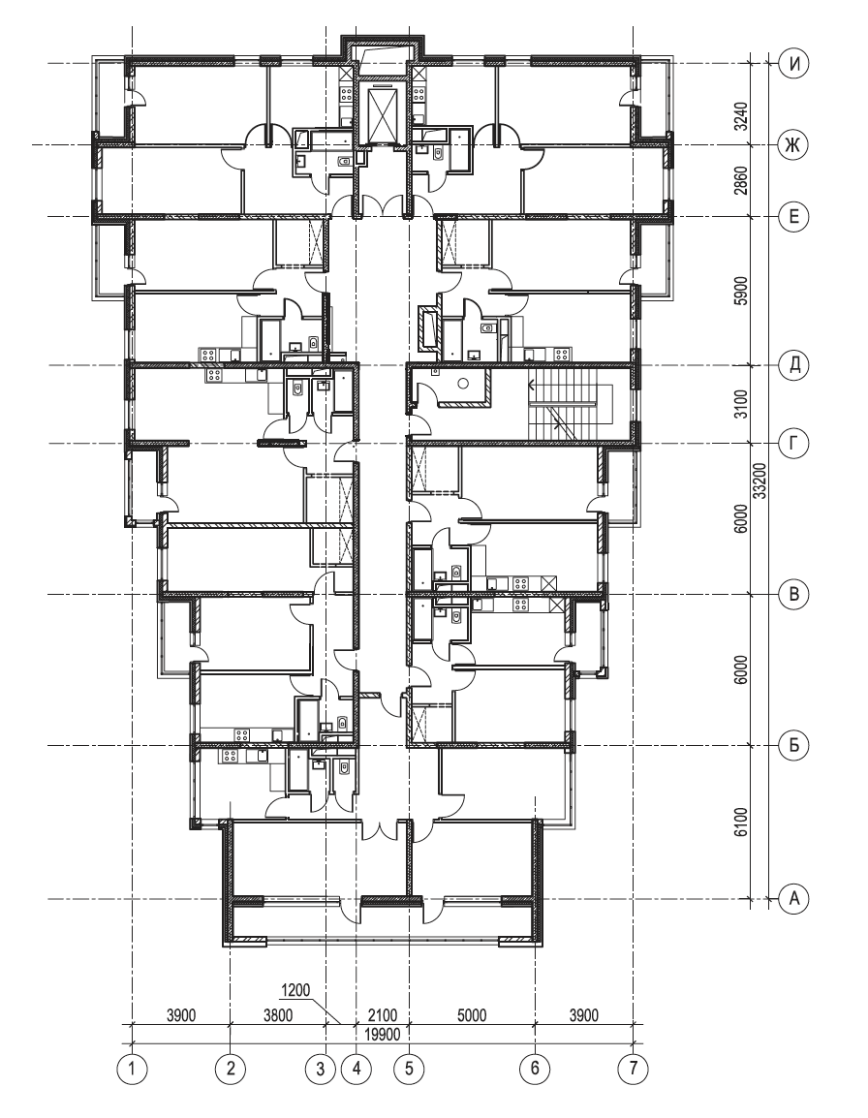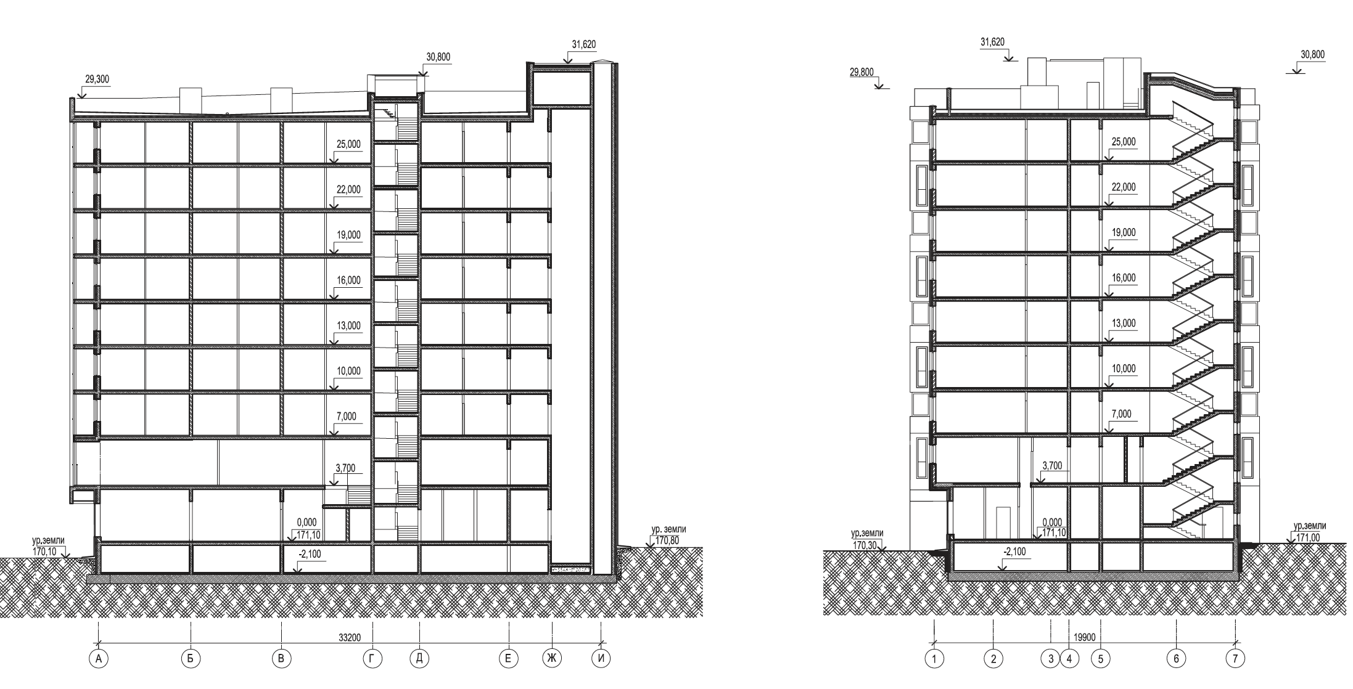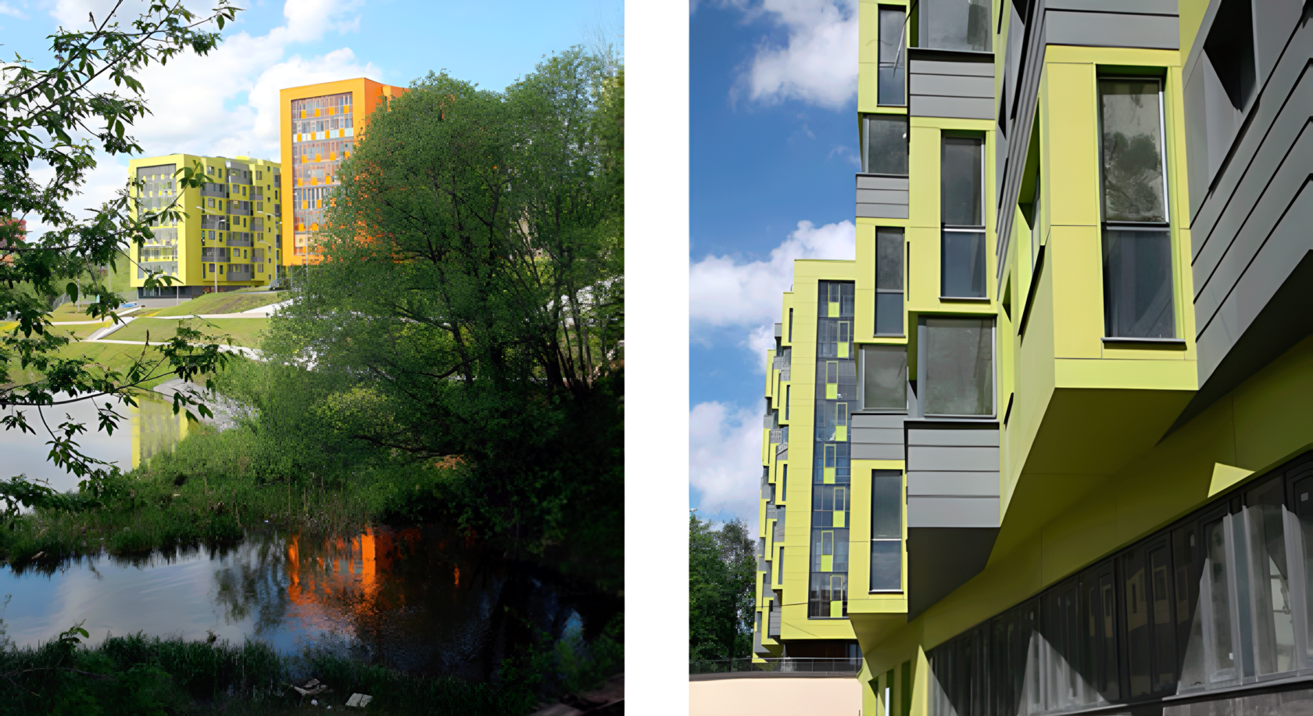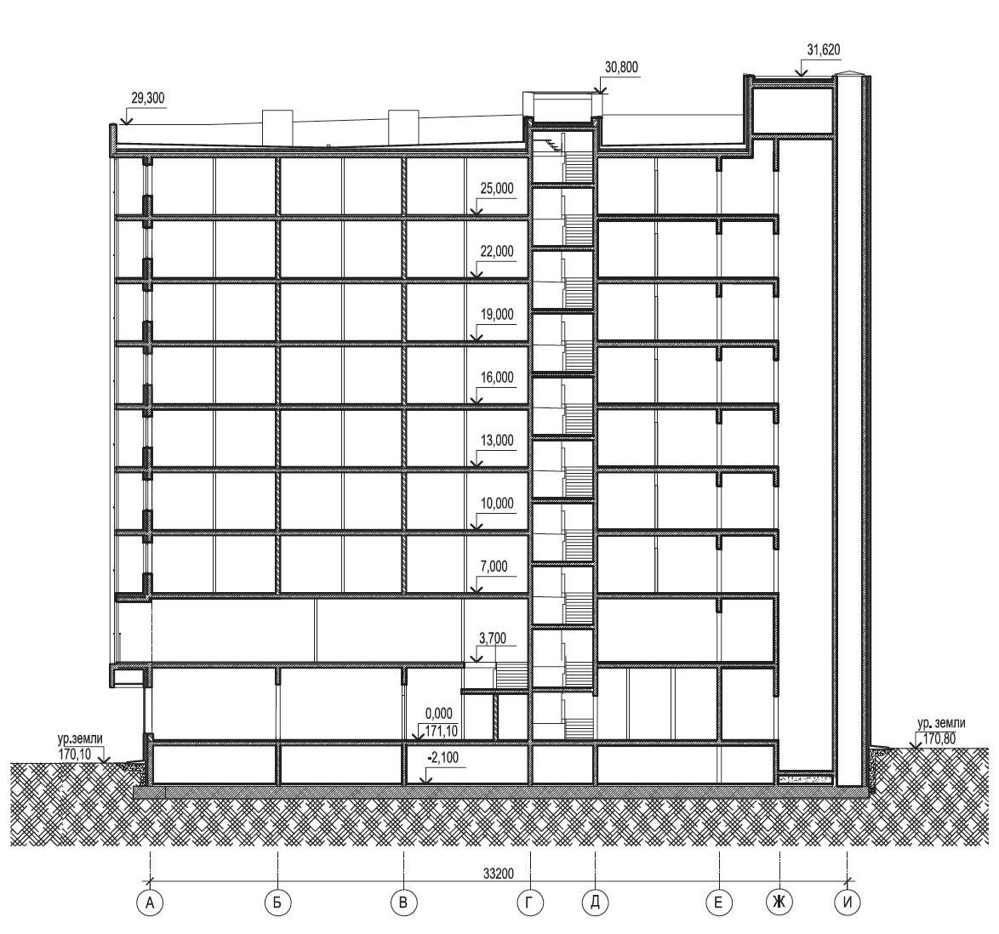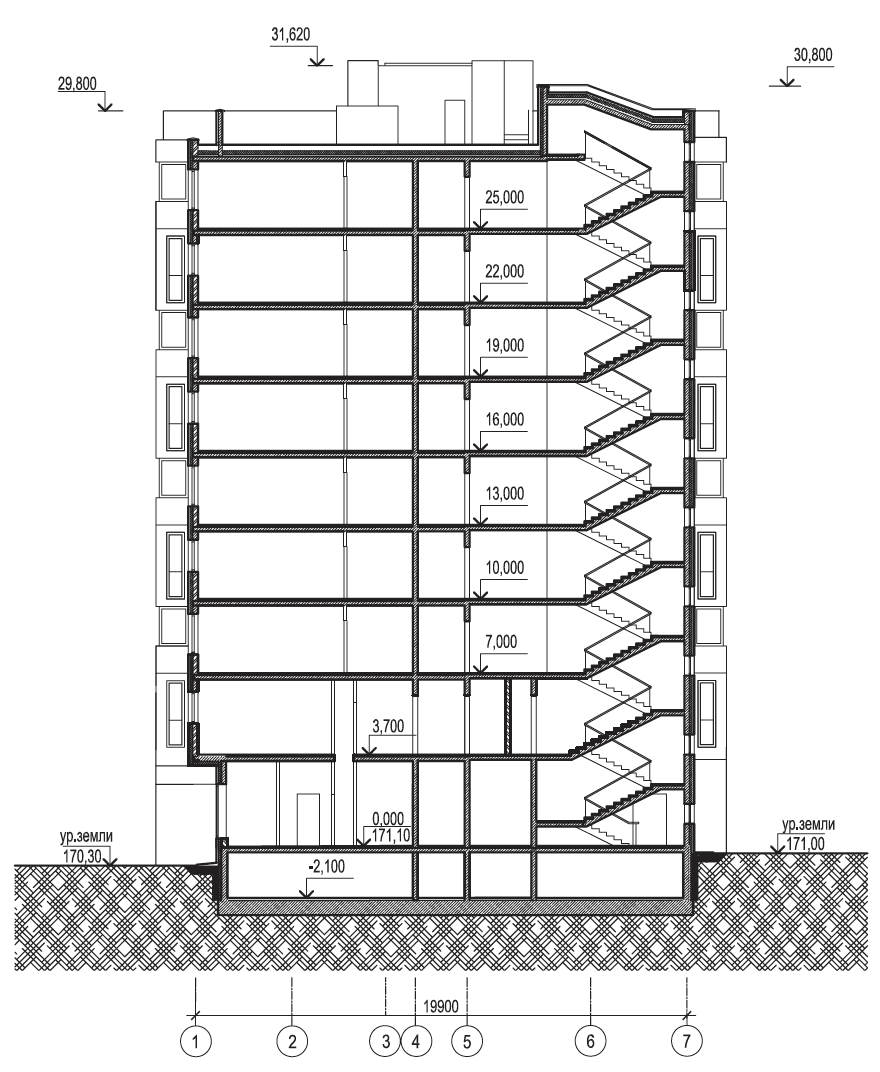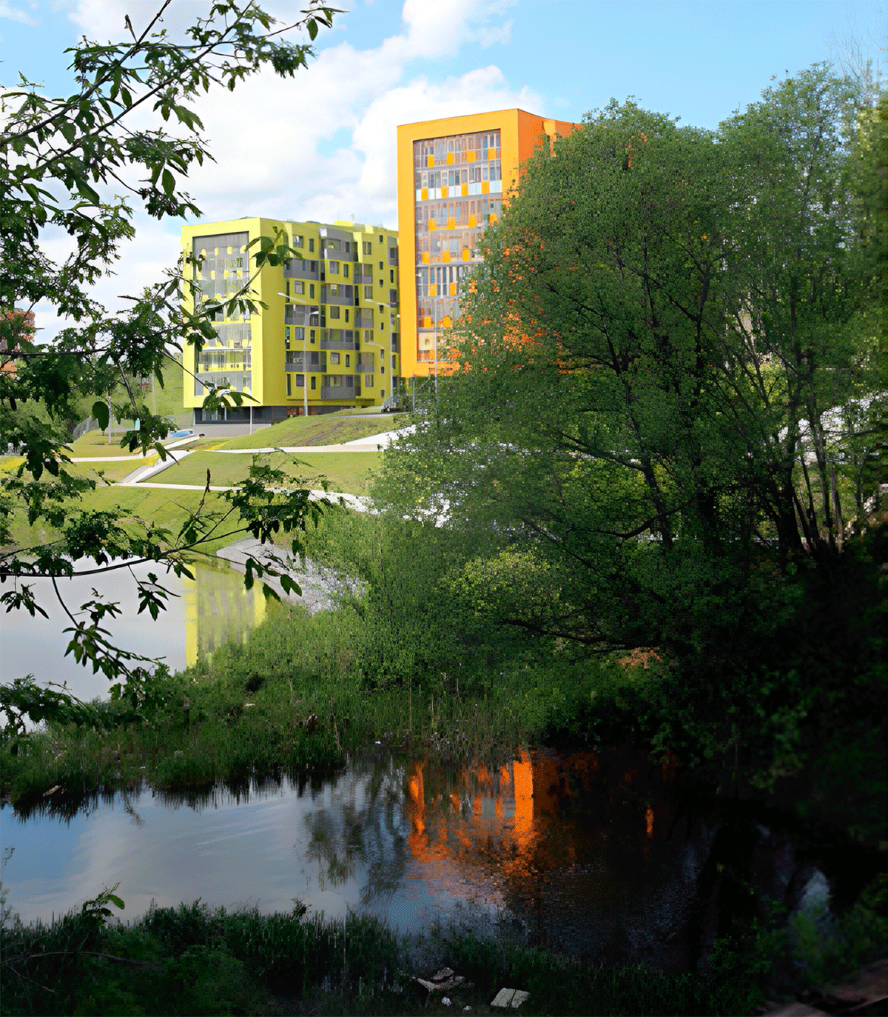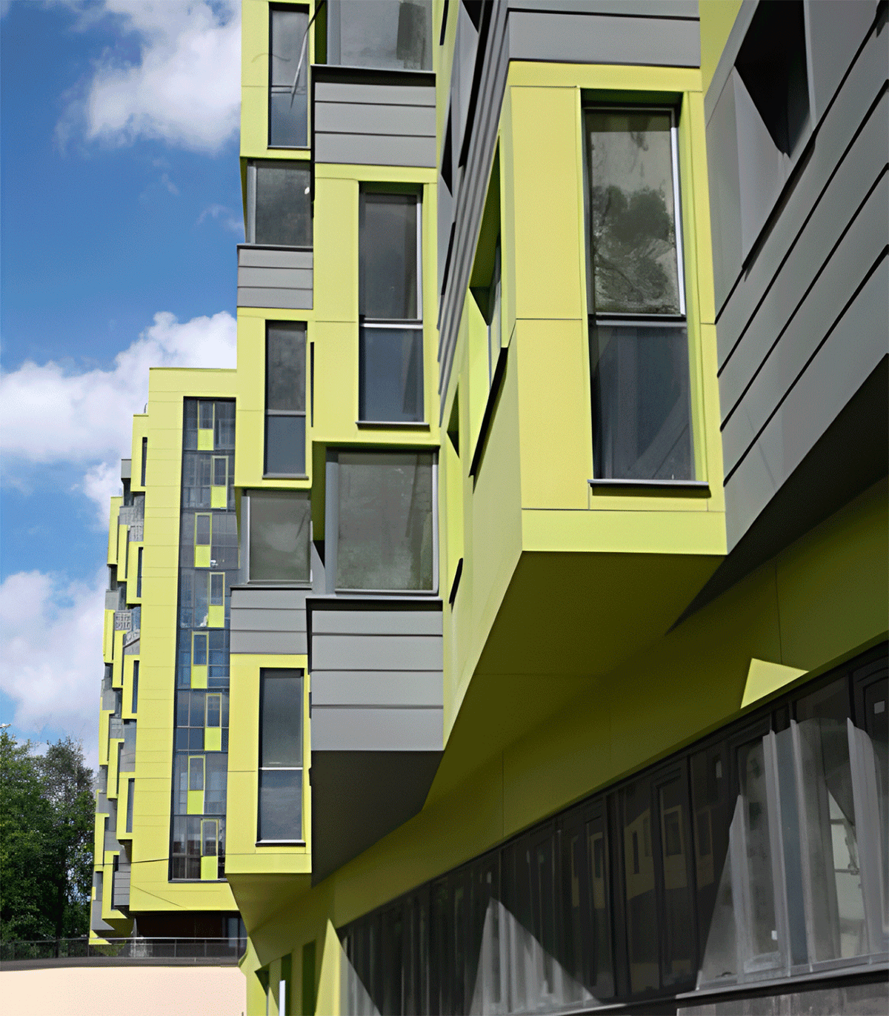Research and Competitions
New Construction
In Progress
Revitalization
Residential Complex in Khimki
2013. Khimki, Russia
The site is located on the slope of the river, the relief difference from north to south is about 18 meters. The master plan and the layout of the buildings were designed so that each apartment would have a view of the river. The customer's task was to fit into the budget of 40 thousand rubles per square meter, including not only the buildings themselves, but also underground parking, landscaping and engineering infrastructure, which roughly corresponds to the cost of tying typical panel houses.
Savings were achieved through the most efficient ratio of living and total floor area and a floor plan of 8-9 floors, which assumes the presence of one elevator. The first floors of the buildings, mostly non-residential, are dedicated to public and commercial functions, as well as a kindergarten.
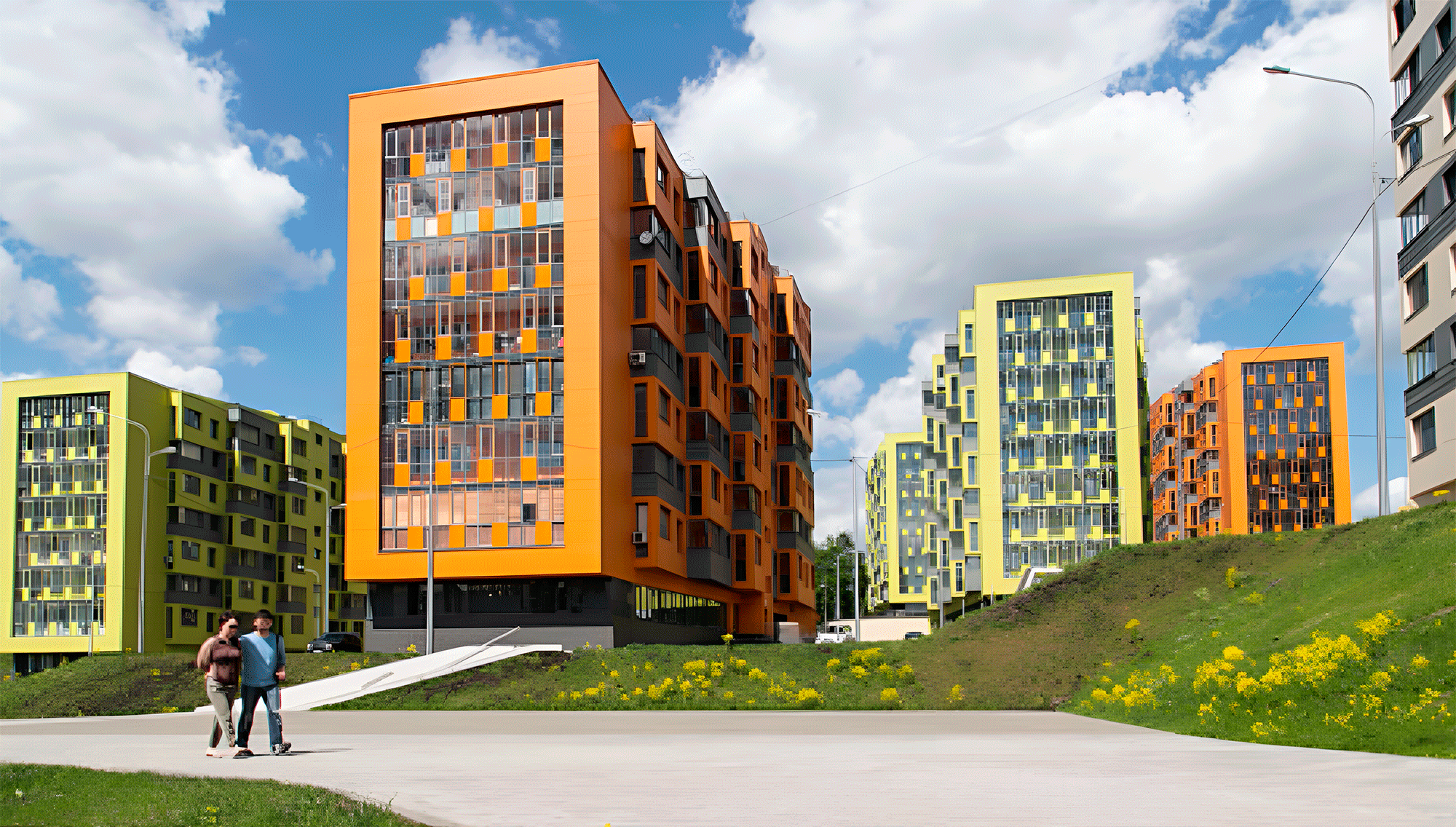
master plan
ground floor plan
typical floor plan
