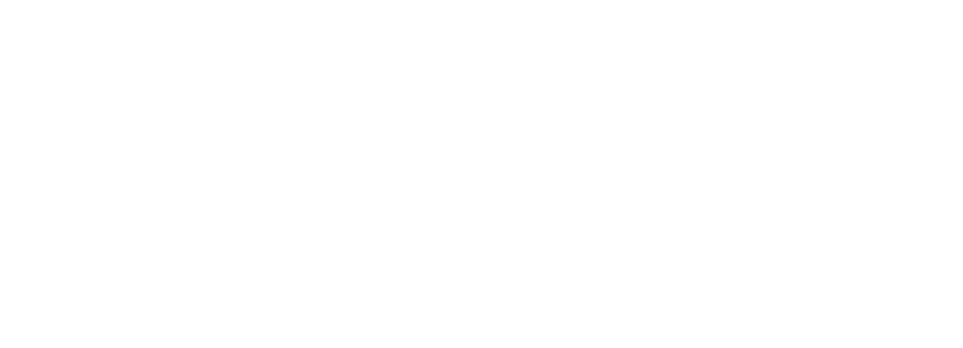Research and Competitions
New Construction
In Progress
Revitalization
Renovation of the Kristall Factory
competition 2016. Moscow, Russia
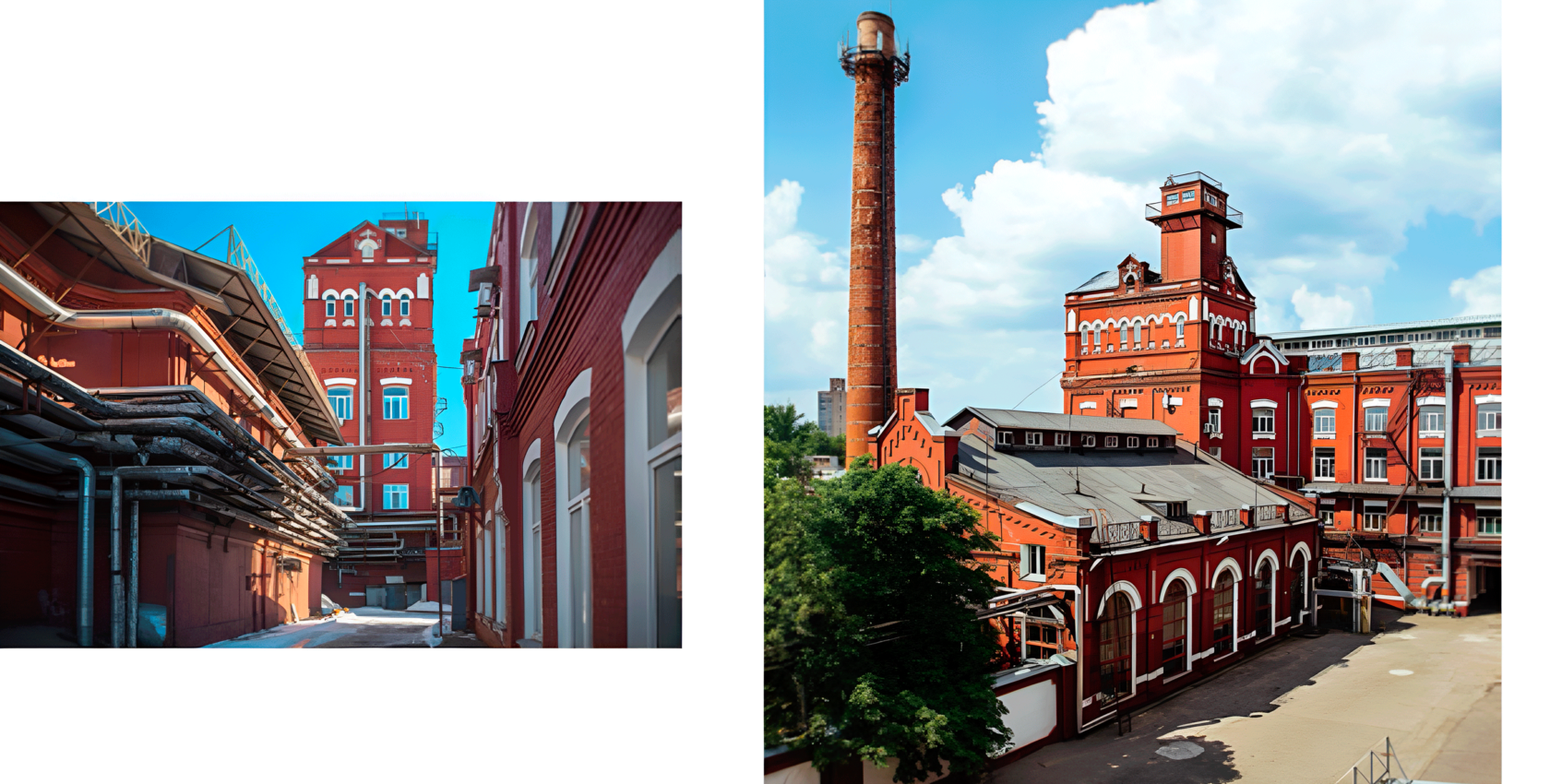
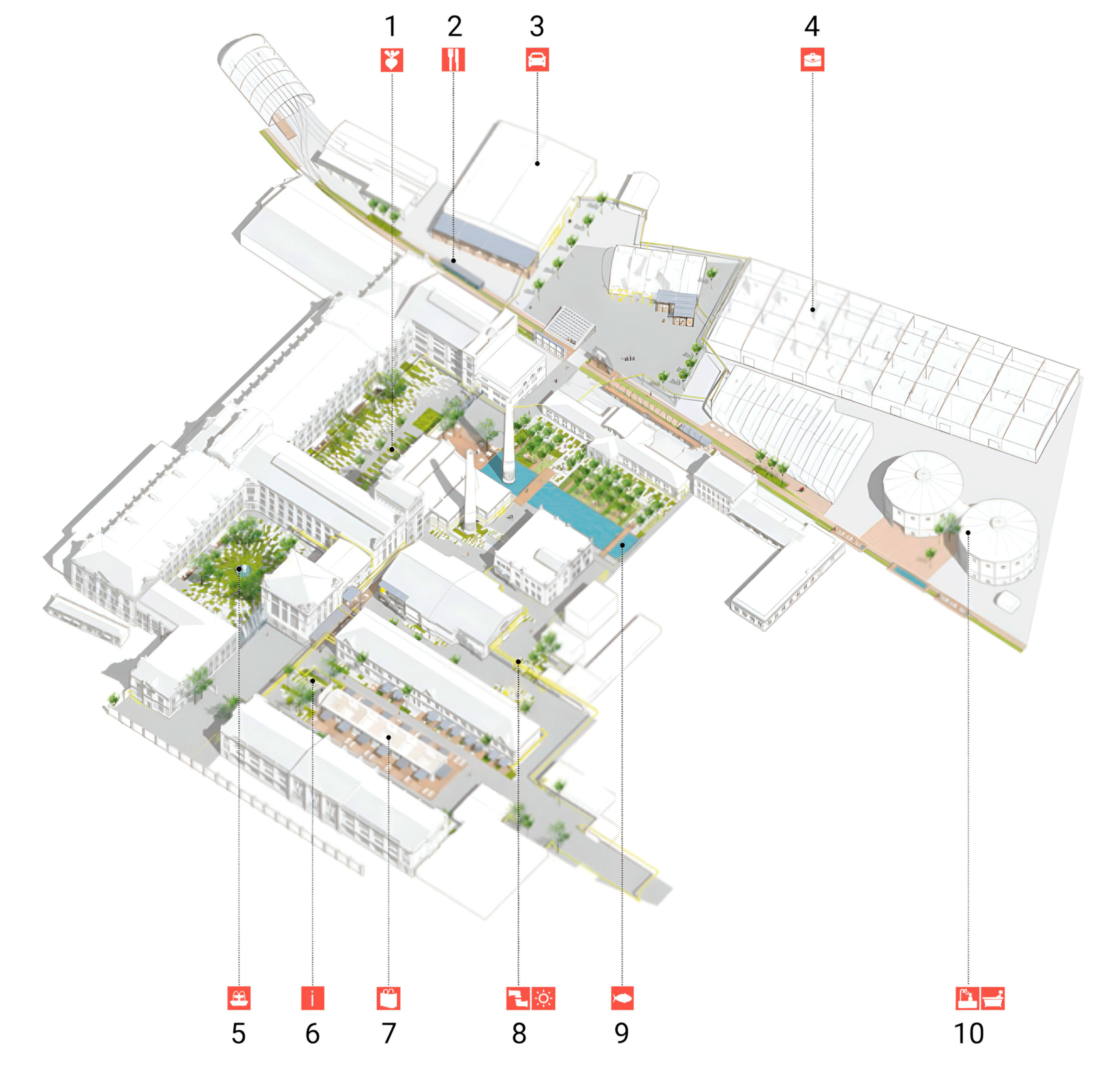
master plan scheme
1. Tall vegetable gardens
2. Restaurant car
«Moscow-Petushki»
3. Parking lot
4. Workshops, kovorking
2. Restaurant car
«Moscow-Petushki»
3. Parking lot
4. Workshops, kovorking
5. «Lorien» Fountain
6. Infopoint
7. Marketplace
8. Bypass system turned into navigation and lighting structure
9. Pond
10. Baths
6. Infopoint
7. Marketplace
8. Bypass system turned into navigation and lighting structure
9. Pond
10. Baths
The Kristall factory’s territory has a unique holistic image and is imbued with an exceptional spirit of the “industrial past”, which qualitatively distinguishes it from other cultural clusters of Moscow. Caring attitude towards the factory’s material and non-material heritage became the project’s fundamental principle. At one time, the Kristall factory was the largest liquor producer in Russia, so its pipeline system, which currently permeates the entire area, became the main subject. The project transforms the pipes into the area’s navigation system or beautification and lighting features. Some of them are converted into art objects symbolizing the manufacturing procedures that took place at the factory. Carrying out the utilitarian function of a bench or a bicycle cage, such objects help not to lose the identity and the spirit of the place, and tell about a building’s historical function.
1. In the future it will be necessary to create a pedestrian connection with the opposite bank of the Yauza River.
2. The Kristall area is included in the general system of pedestrian and bicycle routes, as well as integrated into the park.
3. Bicycle parking lots of the required capacity are organized at Crystal.
4. "Kristall" connects to the pedestrian route system of neighboring residential areas. Transit pedestrian traffic along Railroad Boulevard is generated.
2. The Kristall area is included in the general system of pedestrian and bicycle routes, as well as integrated into the park.
3. Bicycle parking lots of the required capacity are organized at Crystal.
4. "Kristall" connects to the pedestrian route system of neighboring residential areas. Transit pedestrian traffic along Railroad Boulevard is generated.
1. The volumes of the distillery are unique structures that require careful treatment. It is the only landmark of Kristall visible from afar. It is an important marker of the place that must be preserved. The baths will now be here.
1. therms 2. modular office spaces 3. co-working 4. market 5. cultural center 6. store 7. garage 8. restaurant 9. art workshops
market square
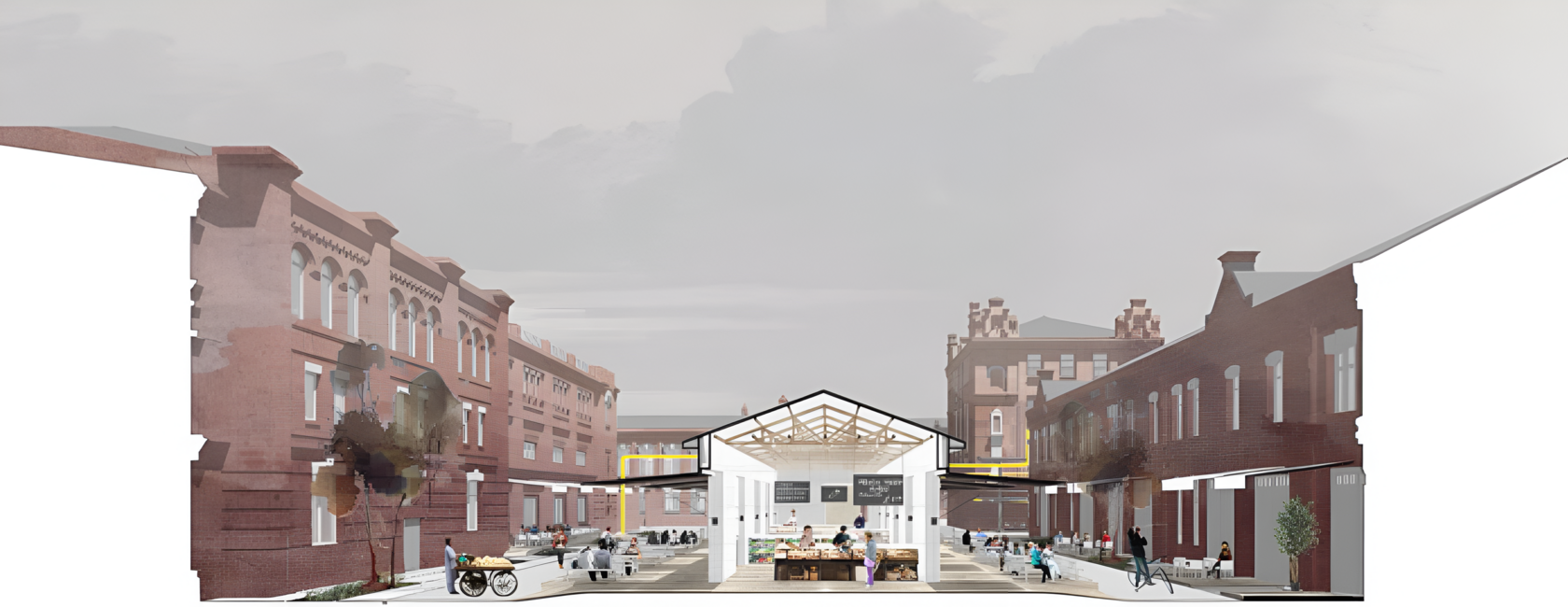
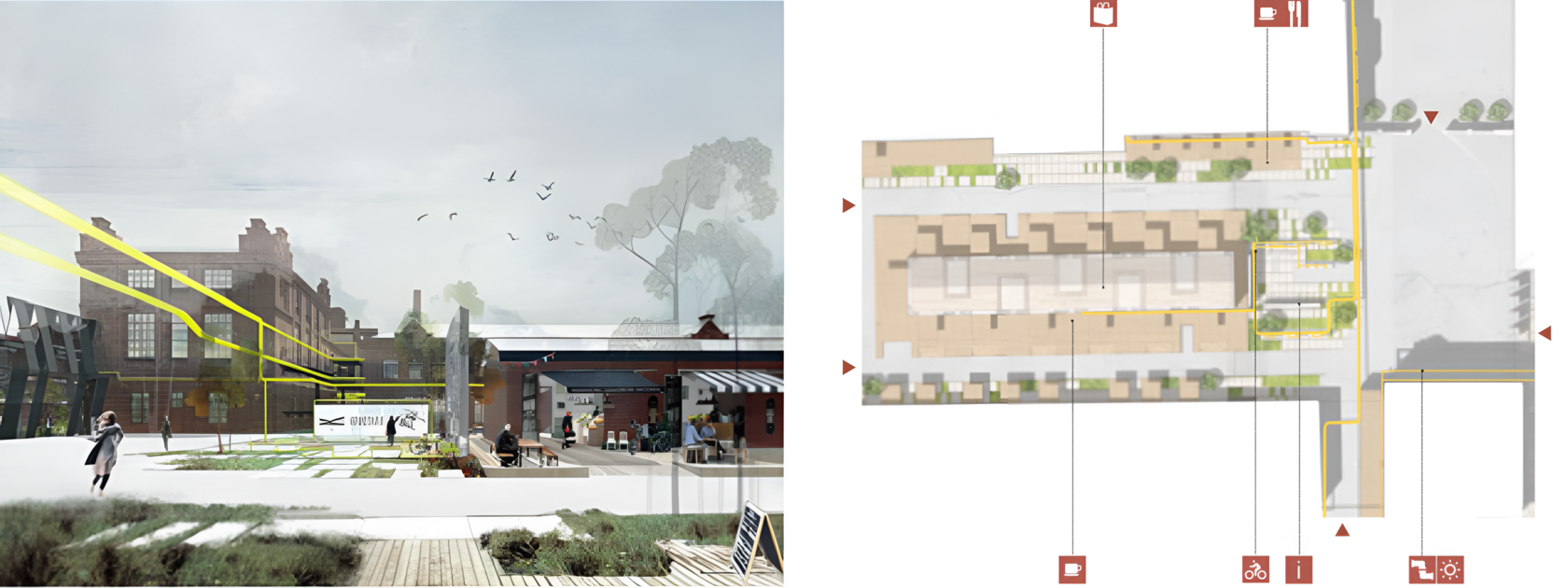
streets
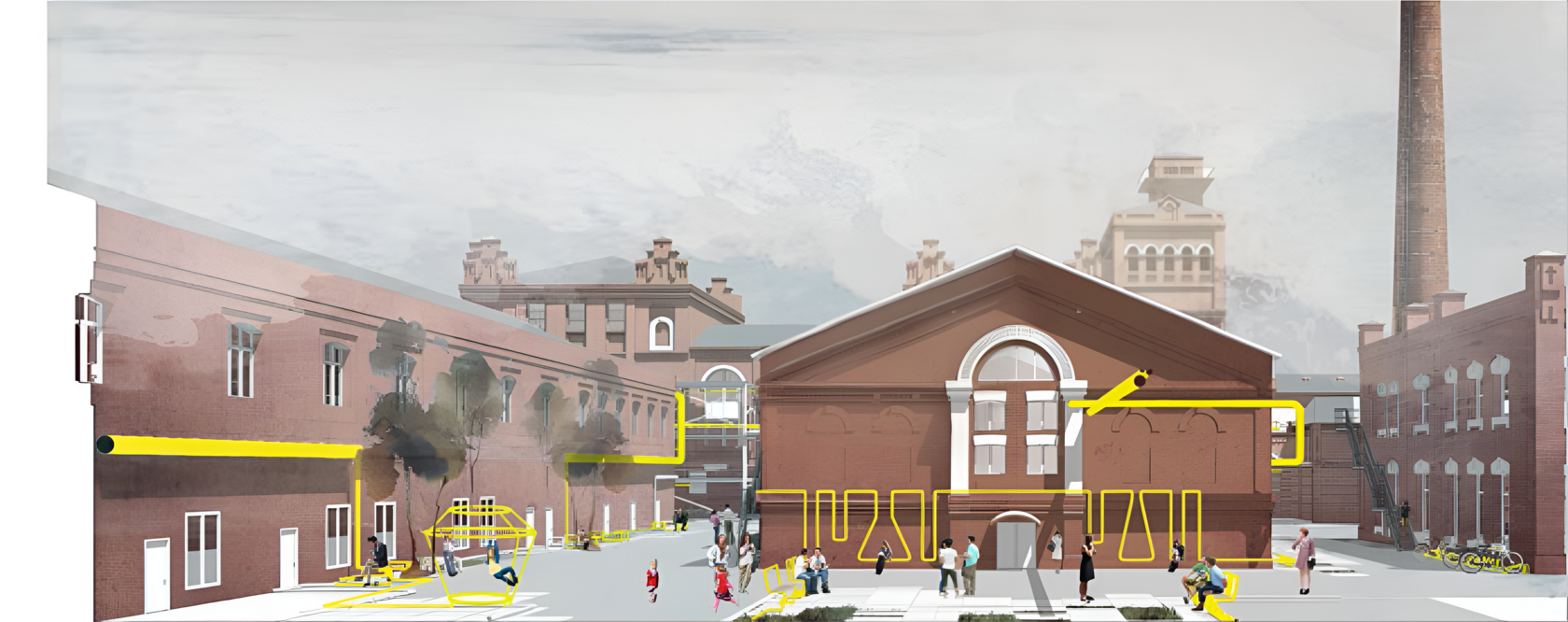
scheme for providing road transport. parking lots
Parking lot №1 is a guest parking lot. It is used permanently. Can serve as temporary parking for the Lofts during construction of properties.
Parking lot №2 — garage in the existing hangar. Used during short development and up to the start of site development.
Parking lot №3 — is a temporary parking lot. Used for Lofts during the short development process.
Parking lot №2 — garage in the existing hangar. Used during short development and up to the start of site development.
Parking lot №3 — is a temporary parking lot. Used for Lofts during the short development process.


square with a fountain
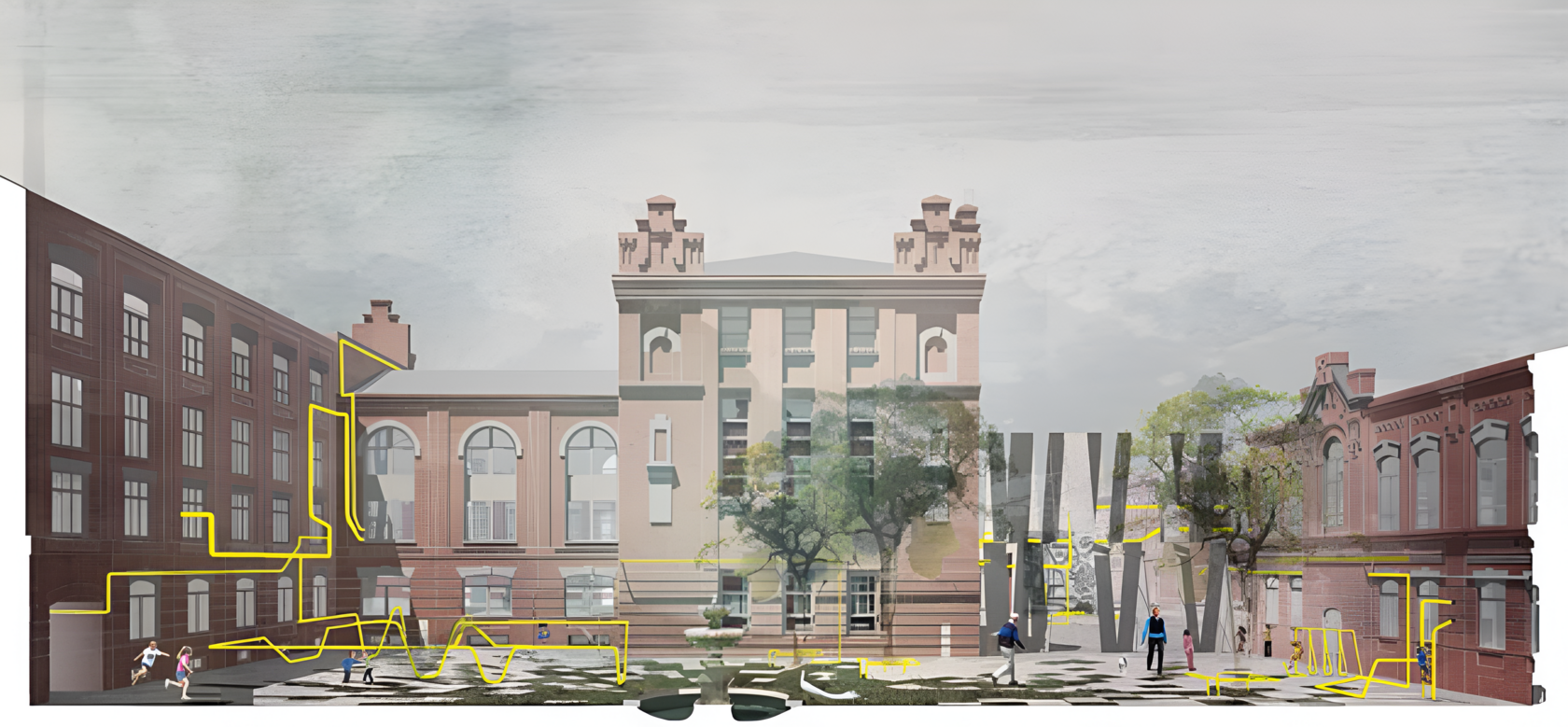
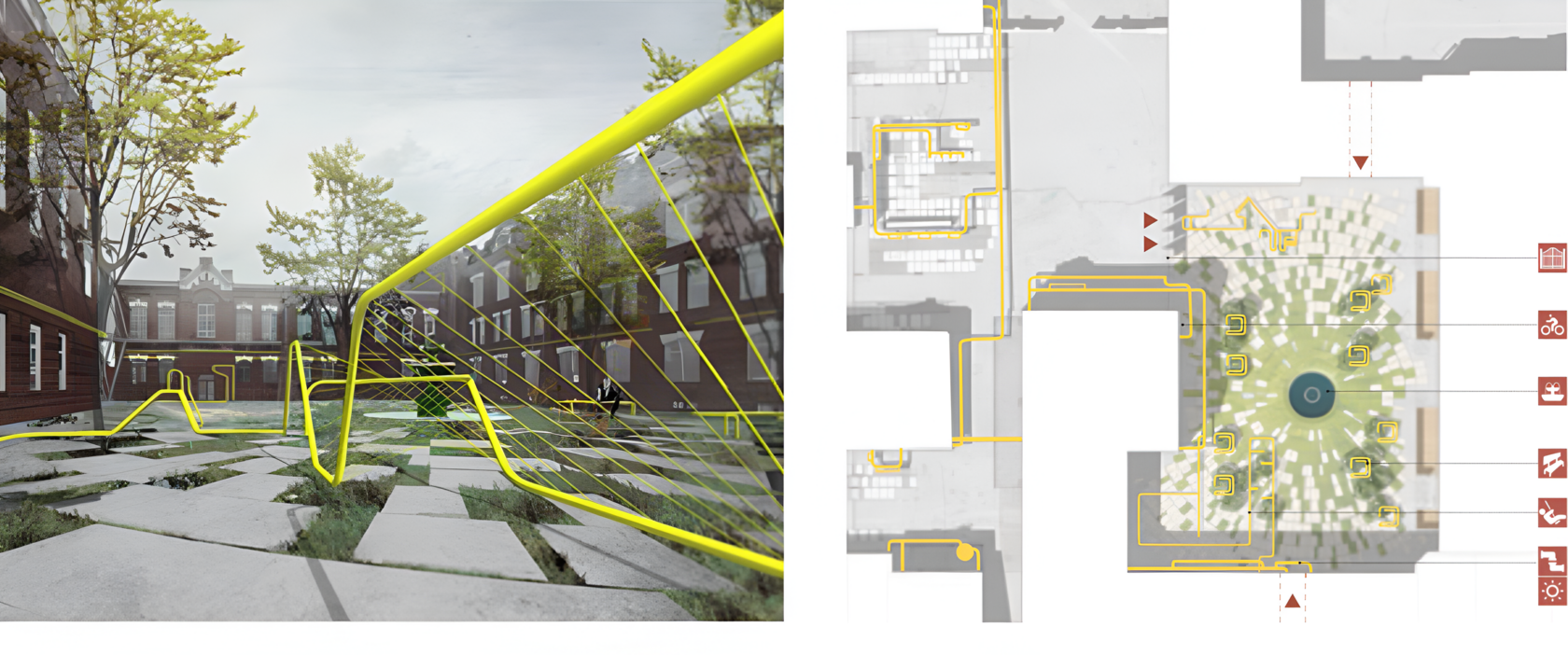
gardens
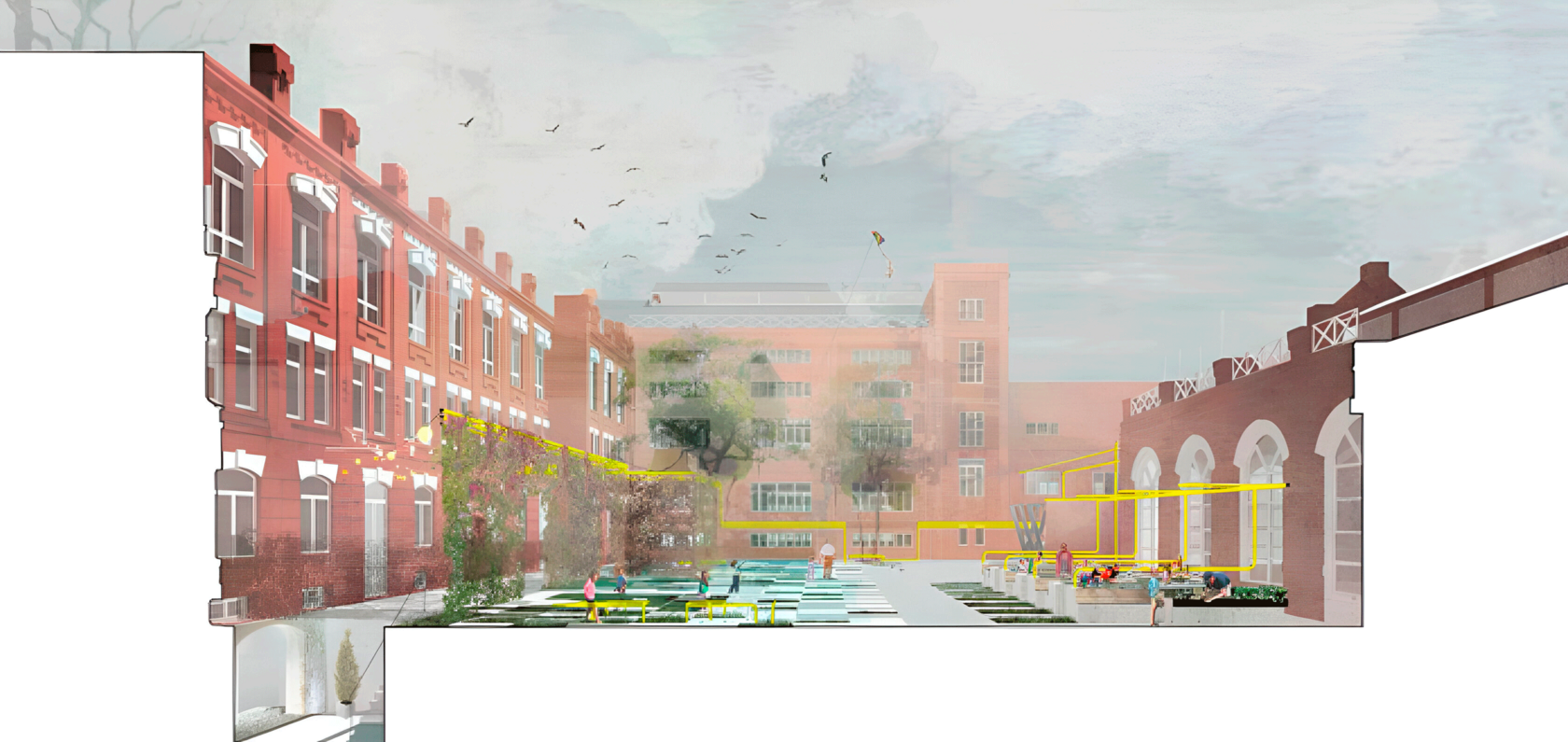
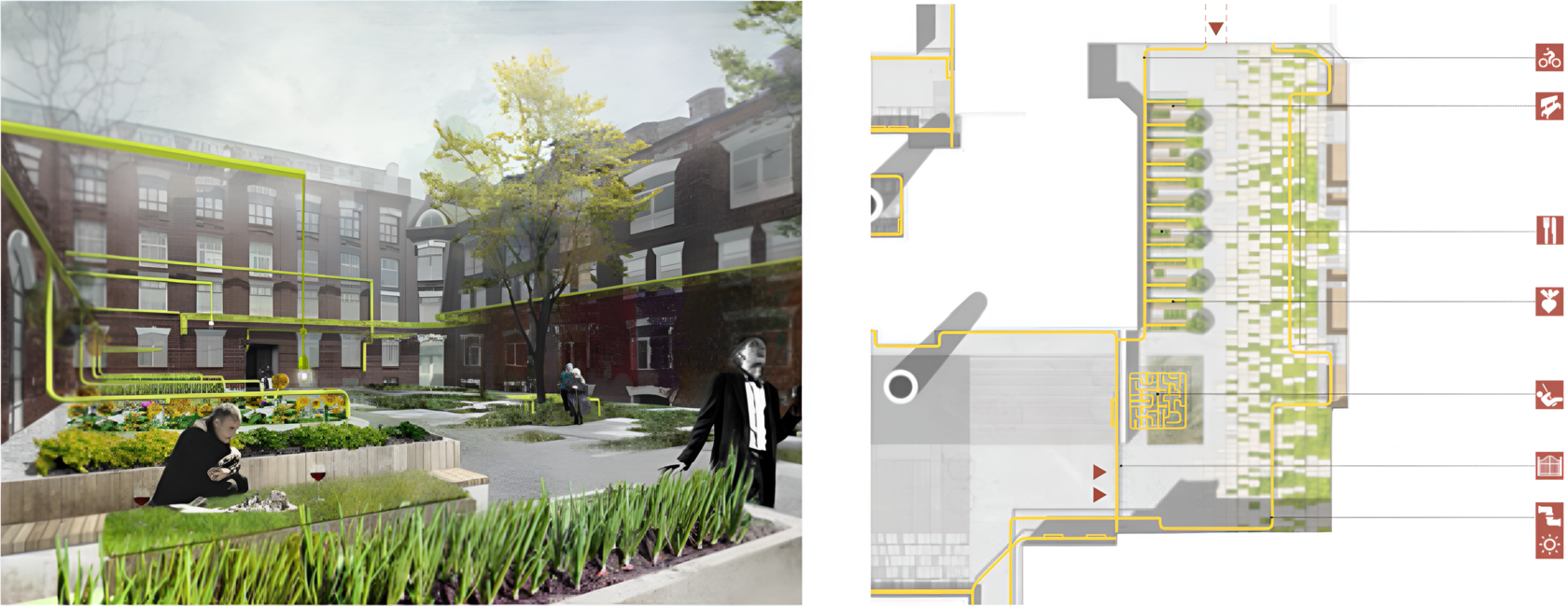
square with a pond

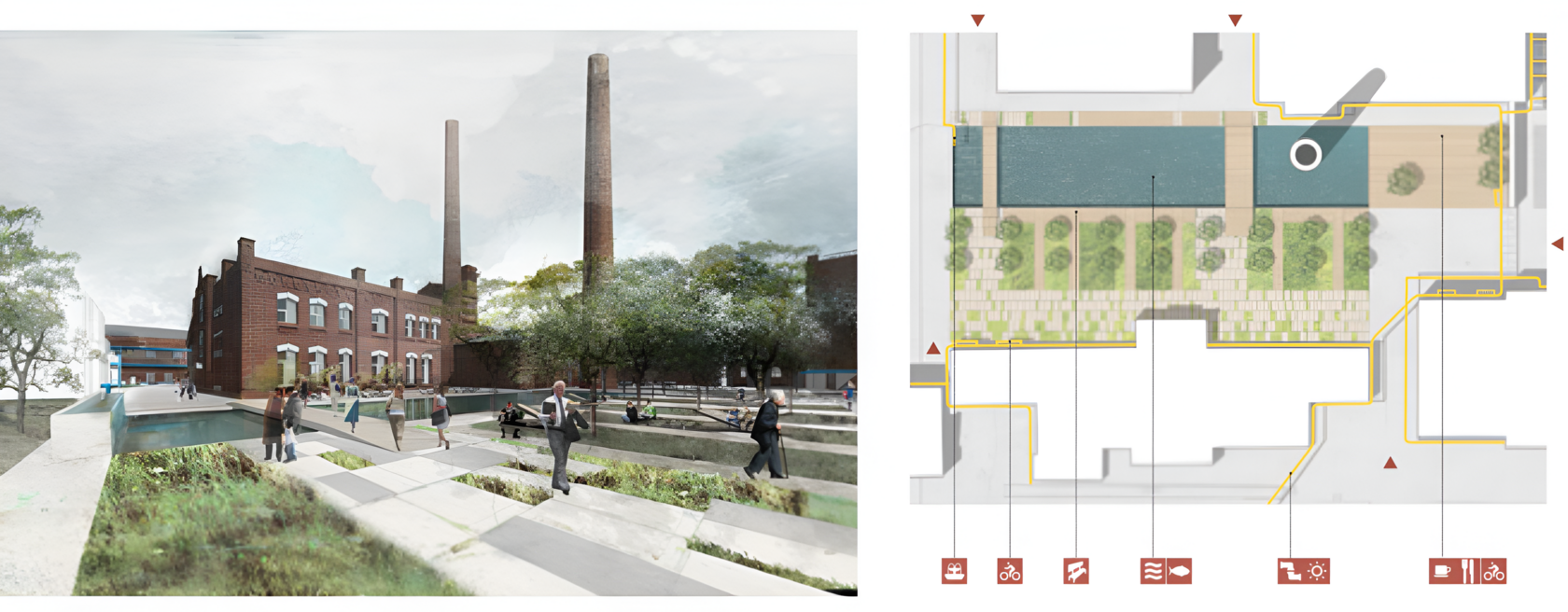
railroad 19.01
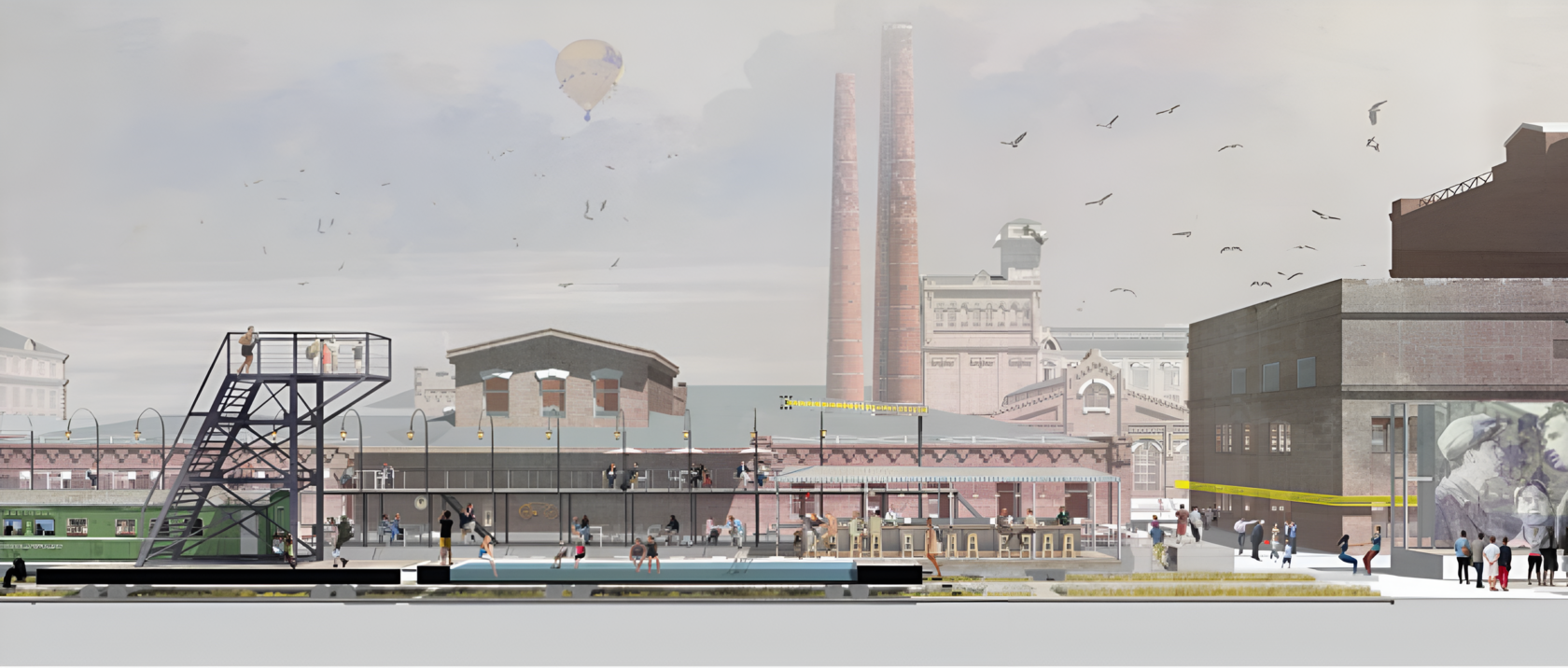
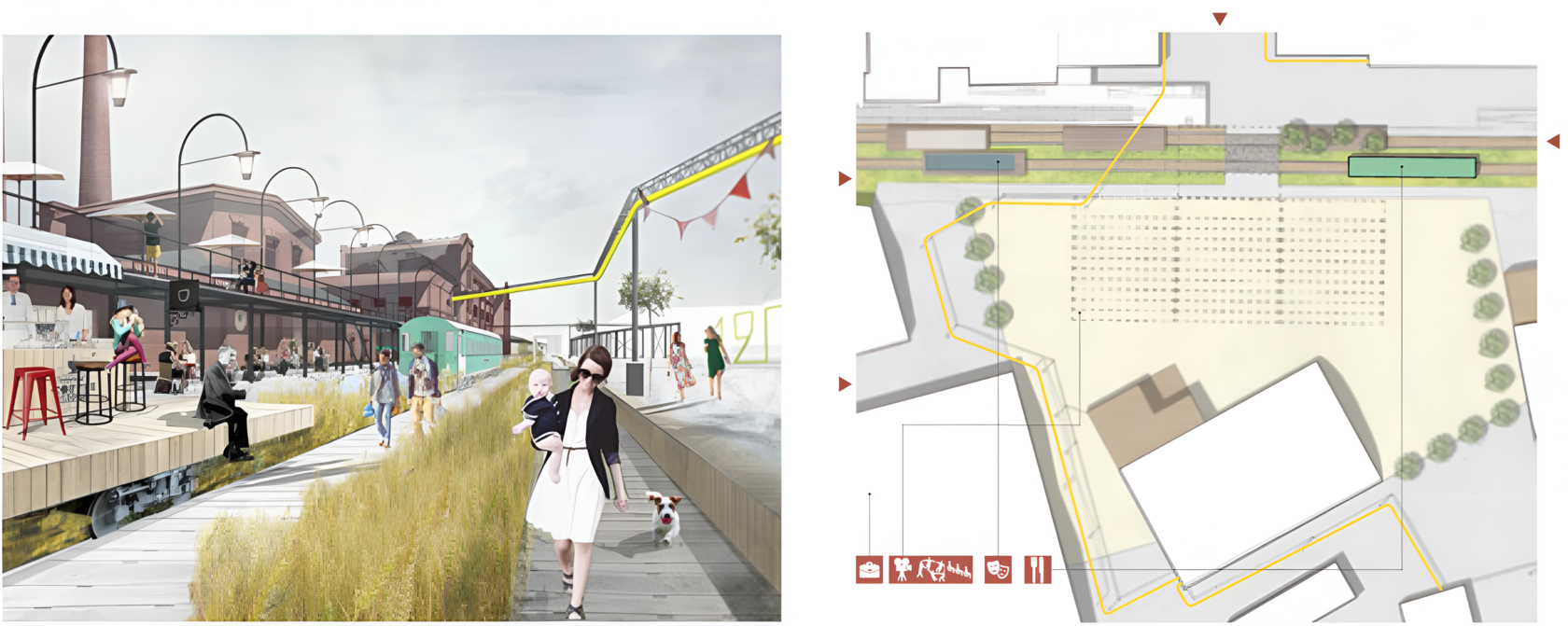














9. Pond
10. Baths
10. Baths
2. The piping system at Kristall's facility practically functioning navigation network. Pipes should become lighting fixtures, information boards and small forms.
3. The railroad should be preserved as an art object. It is a vivid image, the spirit of the place, complementing the deep historical context.
4. "The "rustic" architecture of this building is also part of Kristall's history. The market is to be located here.
5.The existing area in the southern part of the site is to remain at least in these dimensions. This is the only place from where an image panorama of Kristall can be seen. A town square with the necessary infrastructure should be located here.
1. therms 2. modular office spaces 3. co-working
4. market 5. cultural center 6. store 7. garage 8. restaurant 9. art workshops
4. market 5. cultural center 6. store 7. garage 8. restaurant 9. art workshops
5. «Lorien» Fountain 6. Infopoint 7. Marketplace
8. Bypass system turned into navigation and lighting structure 9. Pond 10. Baths
8. Bypass system turned into navigation and lighting structure 9. Pond 10. Baths
1. Tall vegetable gardens 2. Restaurant car «Moscow-Petushki» 3. Parking lot 4. Workshops, kovorking
5. «Lorien» Fountain
6. Infopoint
7. Marketplace
8. Bypass system turned into navigation and lighting structure
6. Infopoint
7. Marketplace
8. Bypass system turned into navigation and lighting structure

scheme of main pedestrian links. bicycle parking lots
zoning scheme

scheme for identifying new valuable elements

