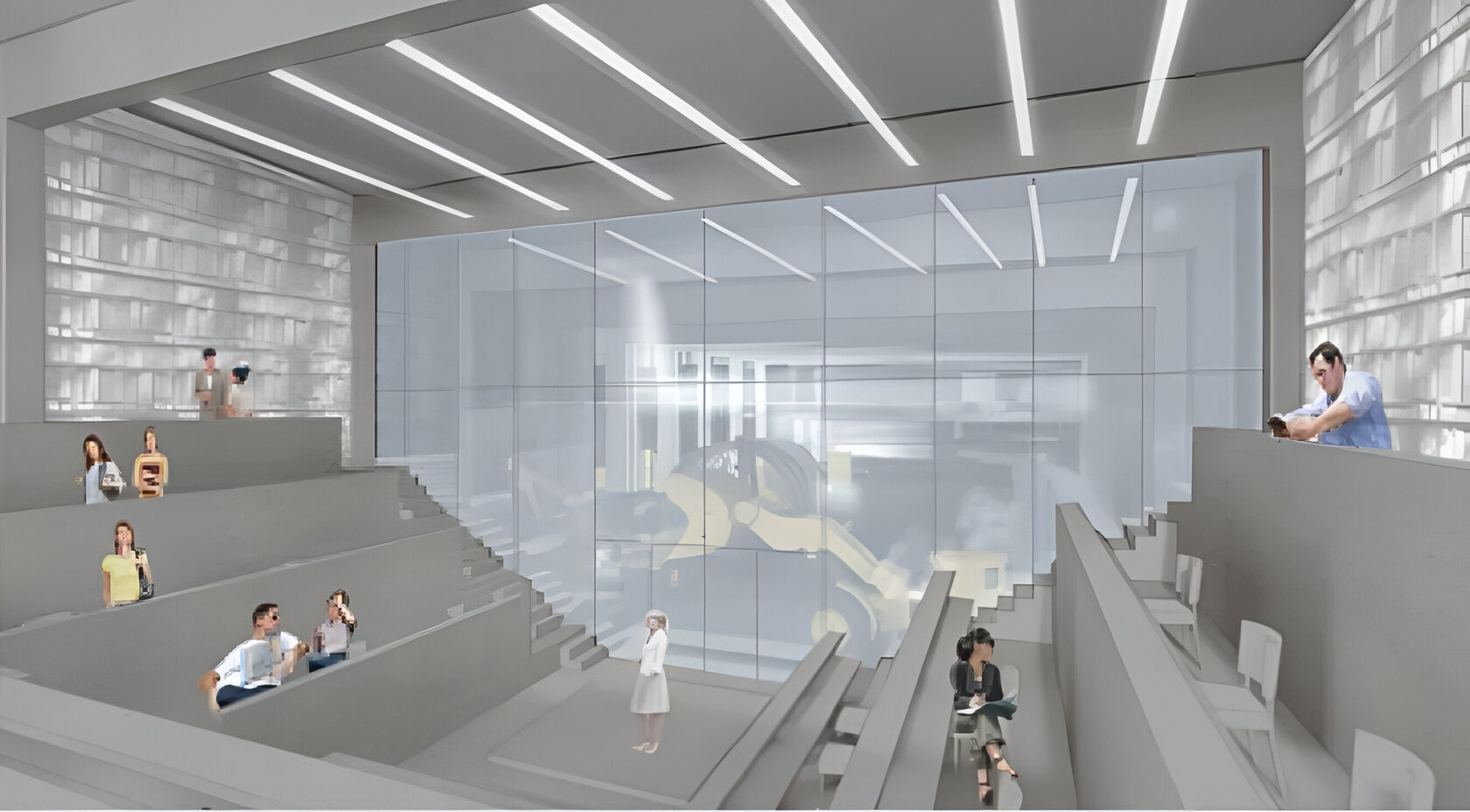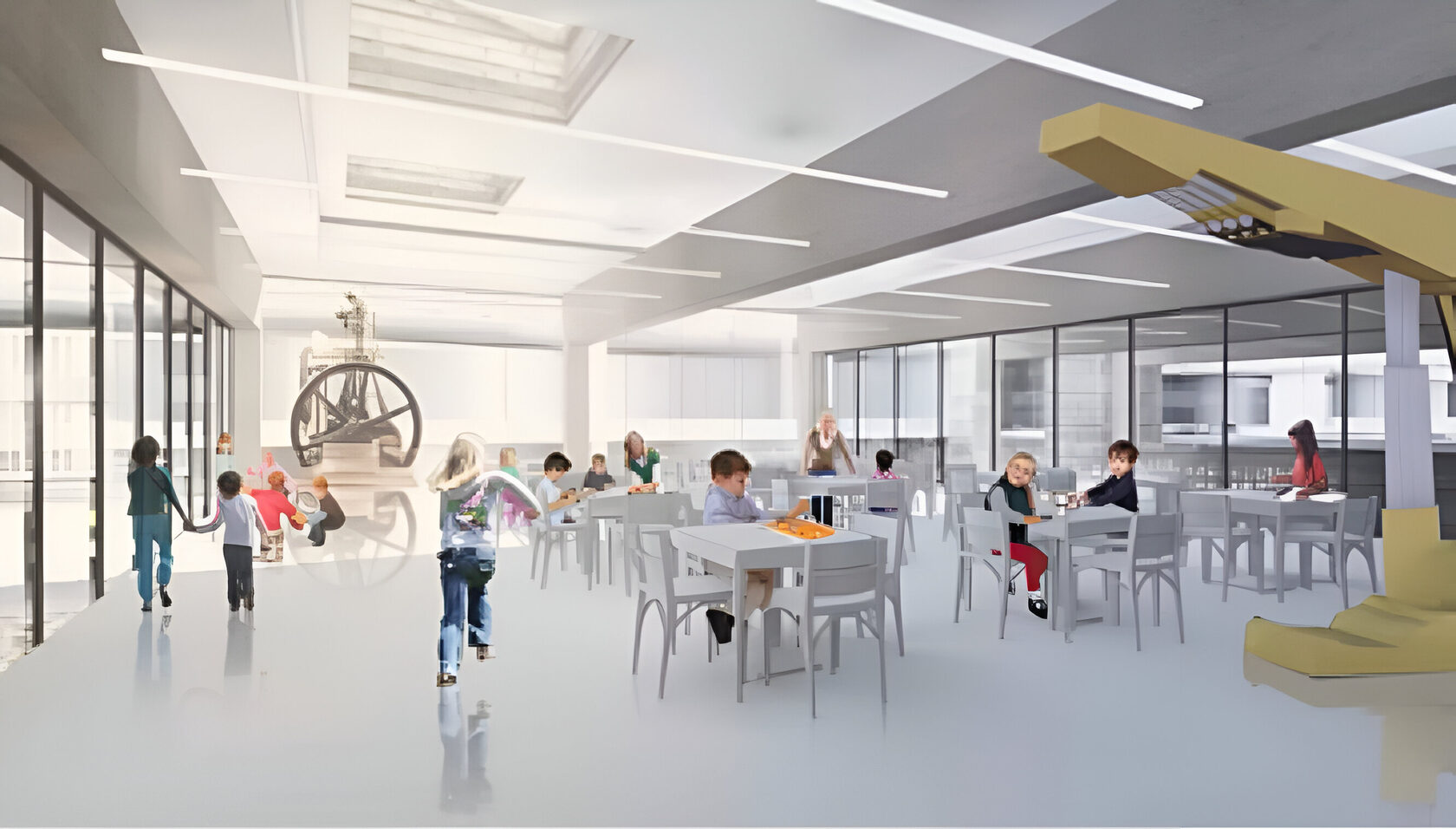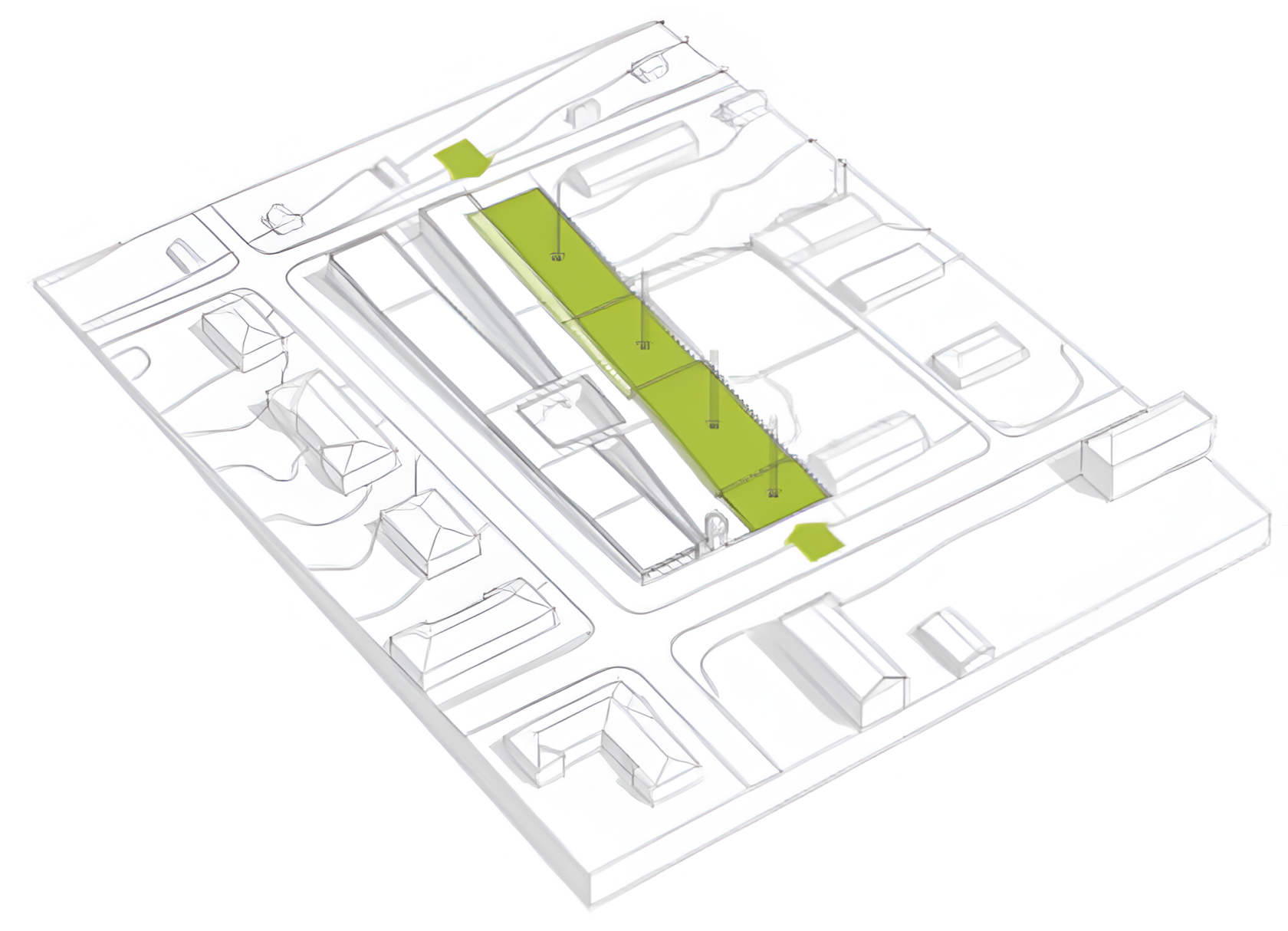Research and Competitions
New Construction
In Progress
Revitalization
Building Complex of the Mining Technical College
2014. Chegdomyn village, Khabarovsk Region, Russia
The college is of strategic importance both to the Chekdomyn settlement (which is chosen to host the college) and to the Khabarovsk Krai, which is a training and advanced training center for those employed in the field of mining. The zoning of the complex should be optimized to fit the surroundings perfectly, and various features of the terrain will be used to make the object look smaller. A new street for pedestrians will cross Tsentralnaya Street. Halfway down the street, there will be a little square. The street links together all the college’s functional units, dividing the campus into two sectors with different purposes — dormitories and education buildings. The “quiet” residential block is placed within the campus, aside from noise, like a secluded community. The “active” educational block is oriented to the street and interacts with the settlement.
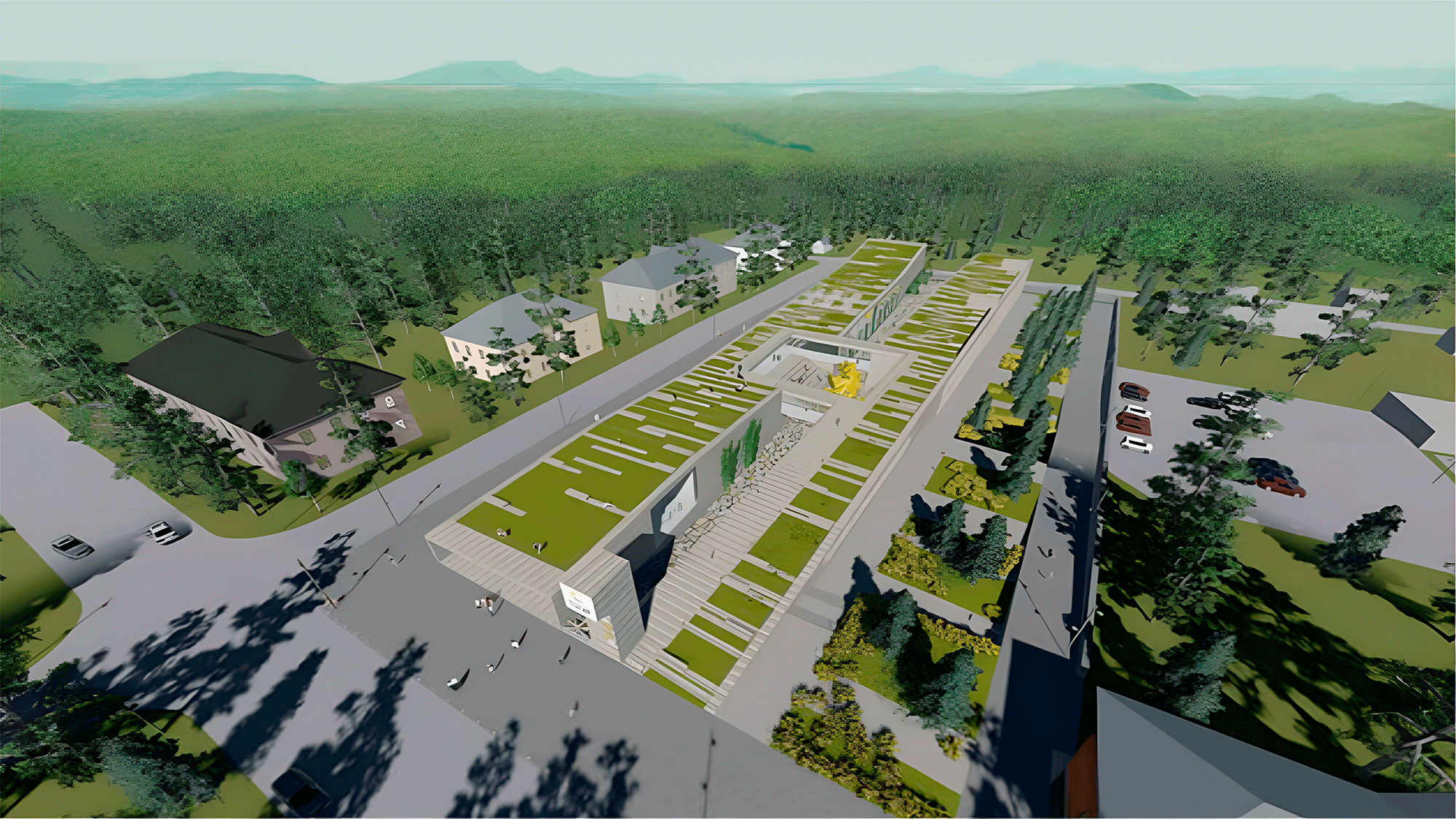
construction site
estimated volume of the building
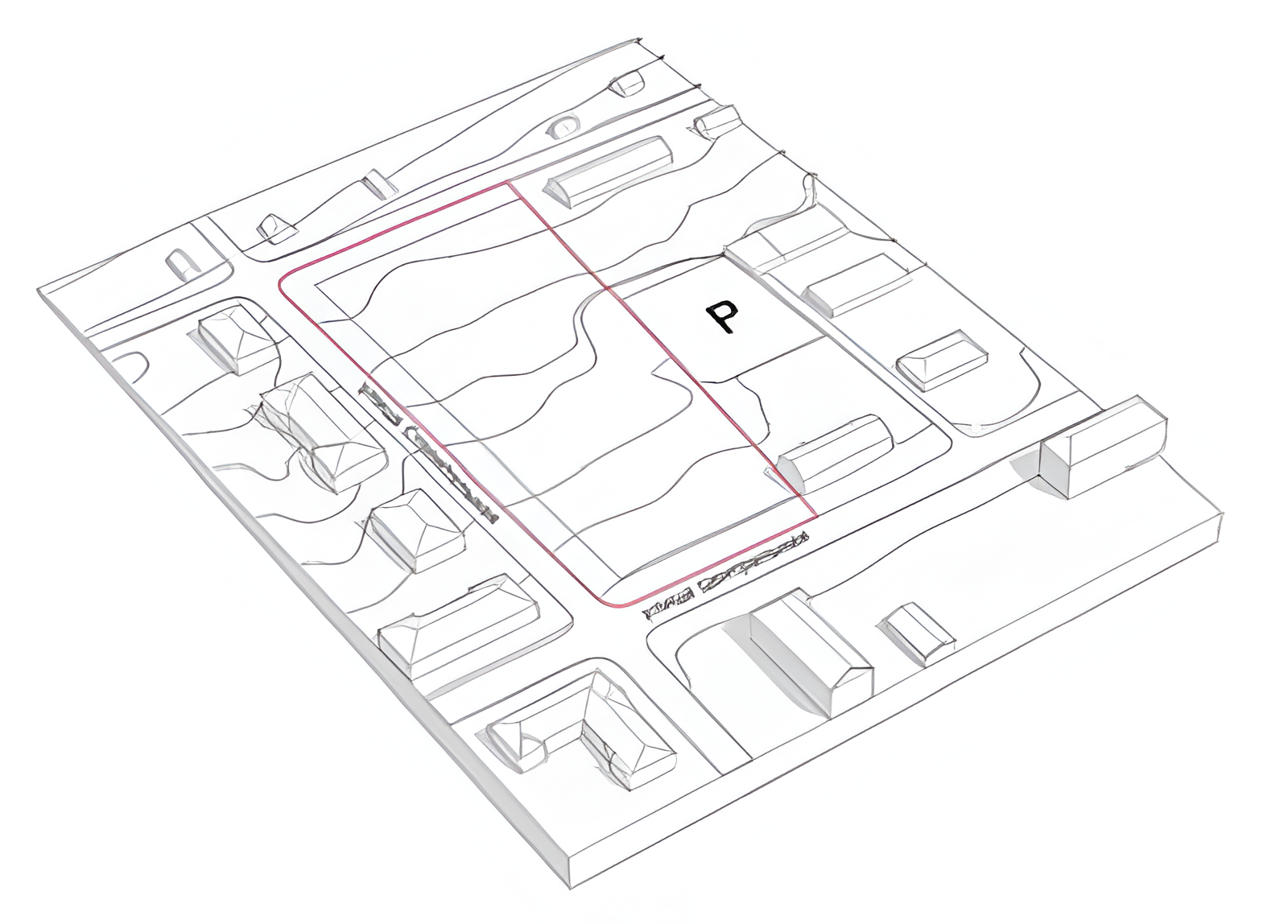
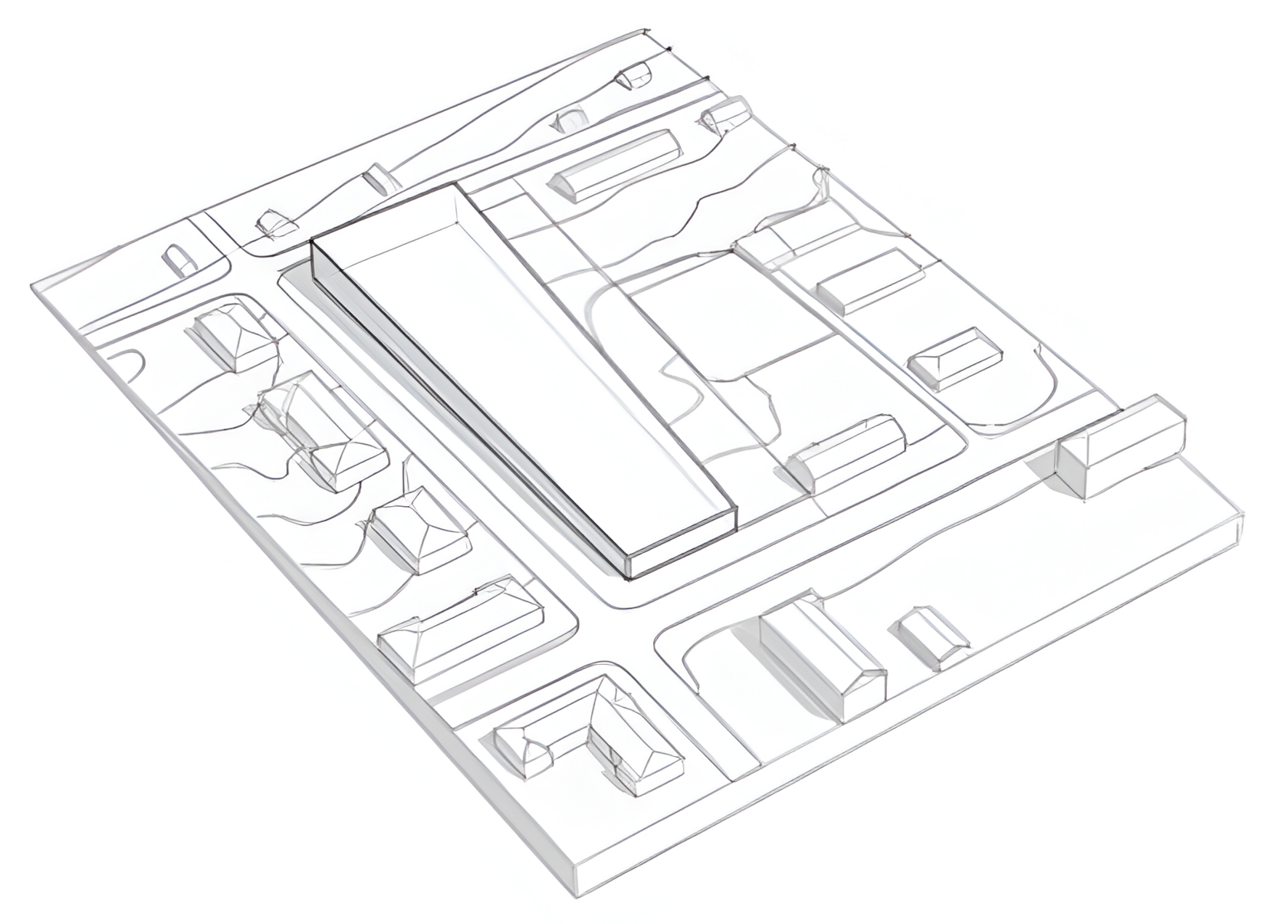
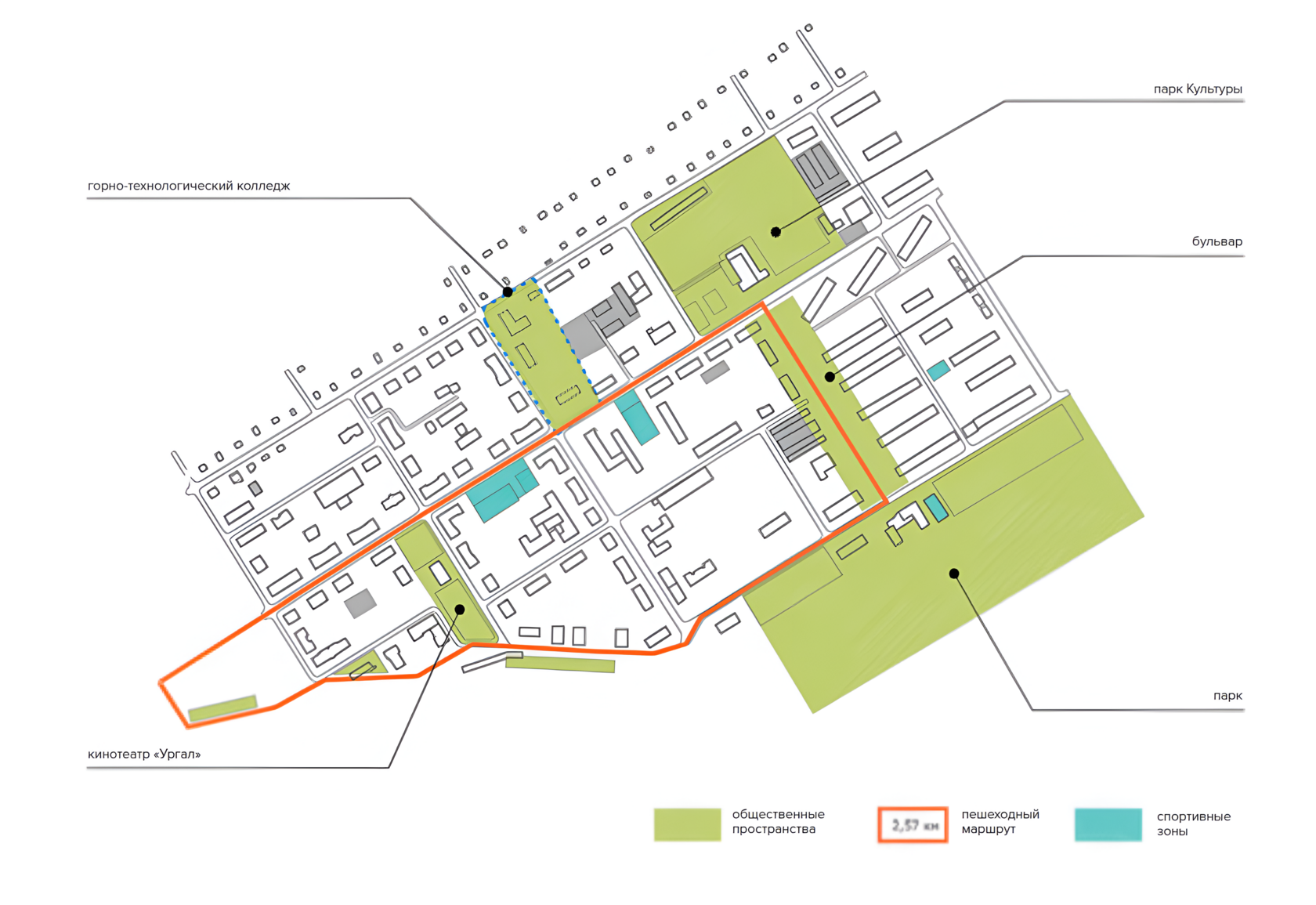
urban planning limitations
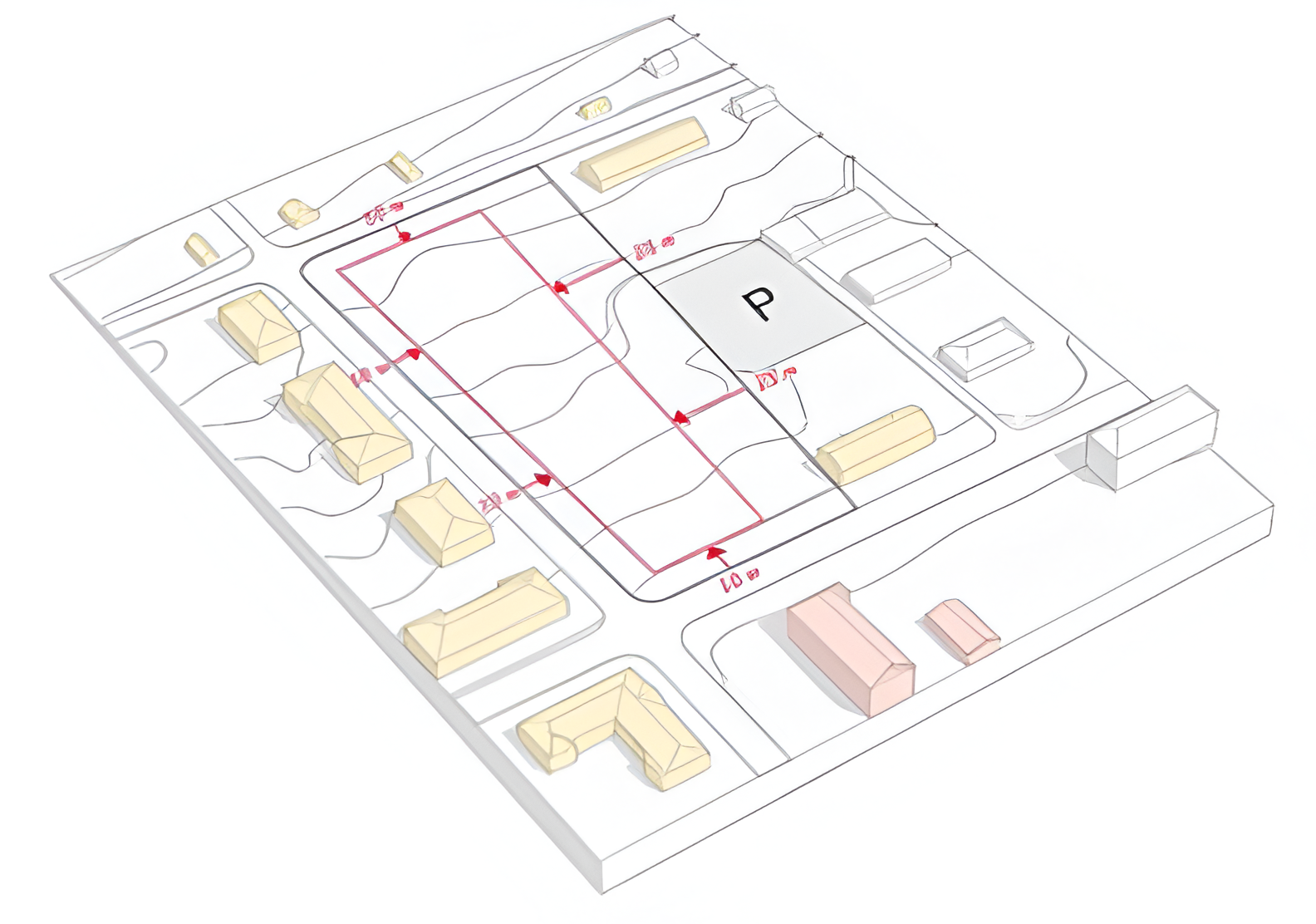
taking landscape into account
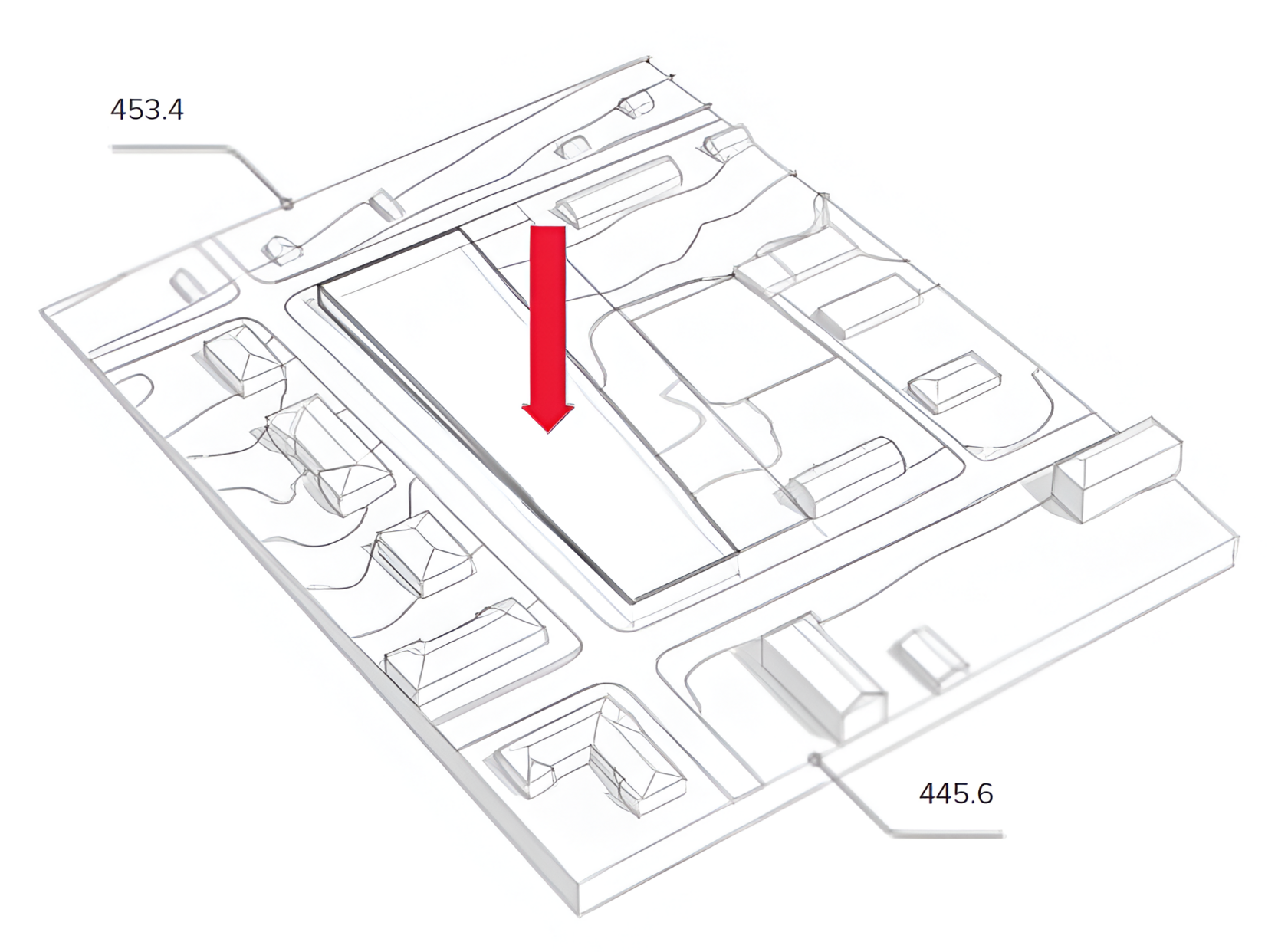
new inner street — Studencheskaya
two parts of the complex — “active” and “quiet”
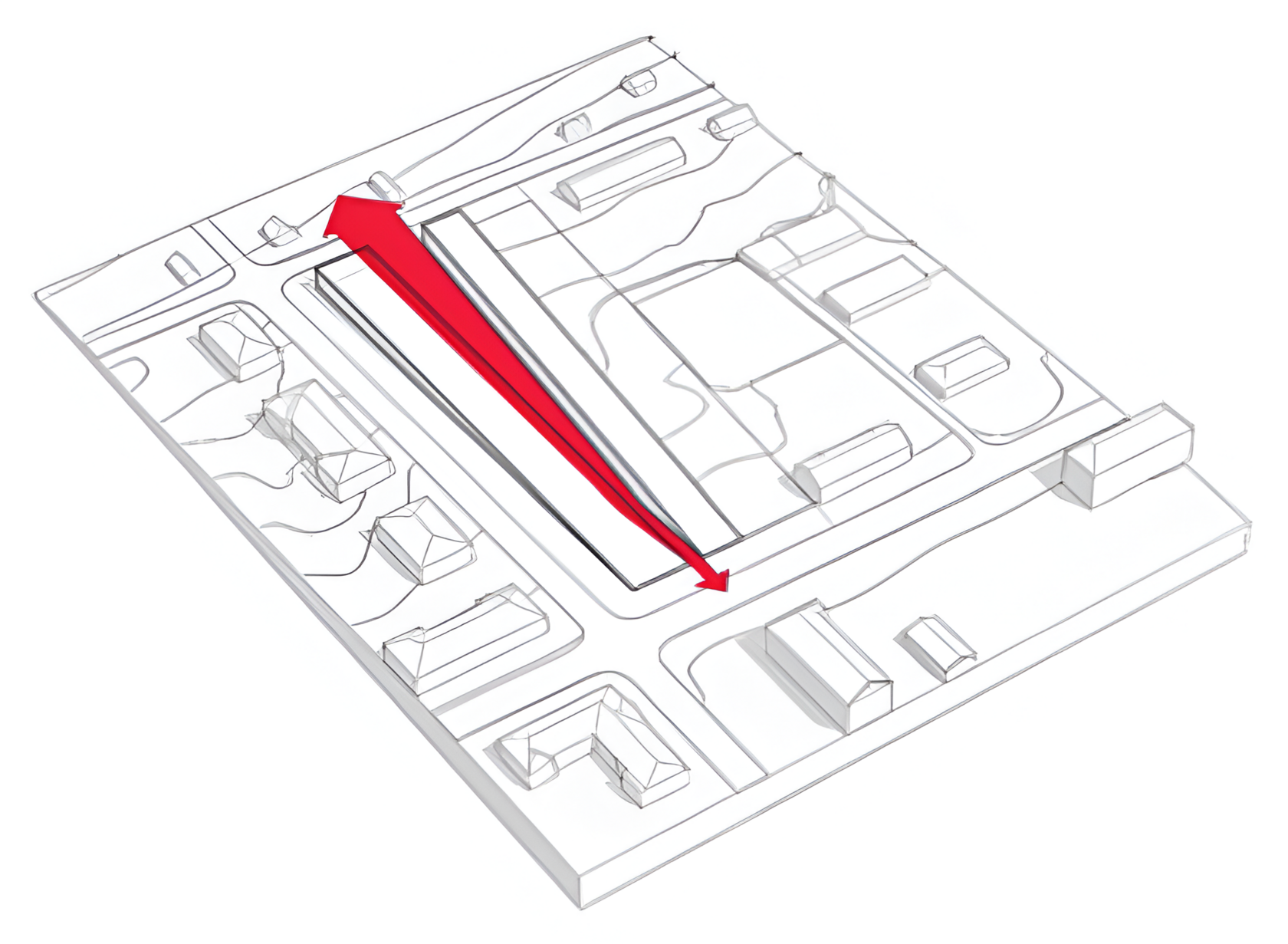
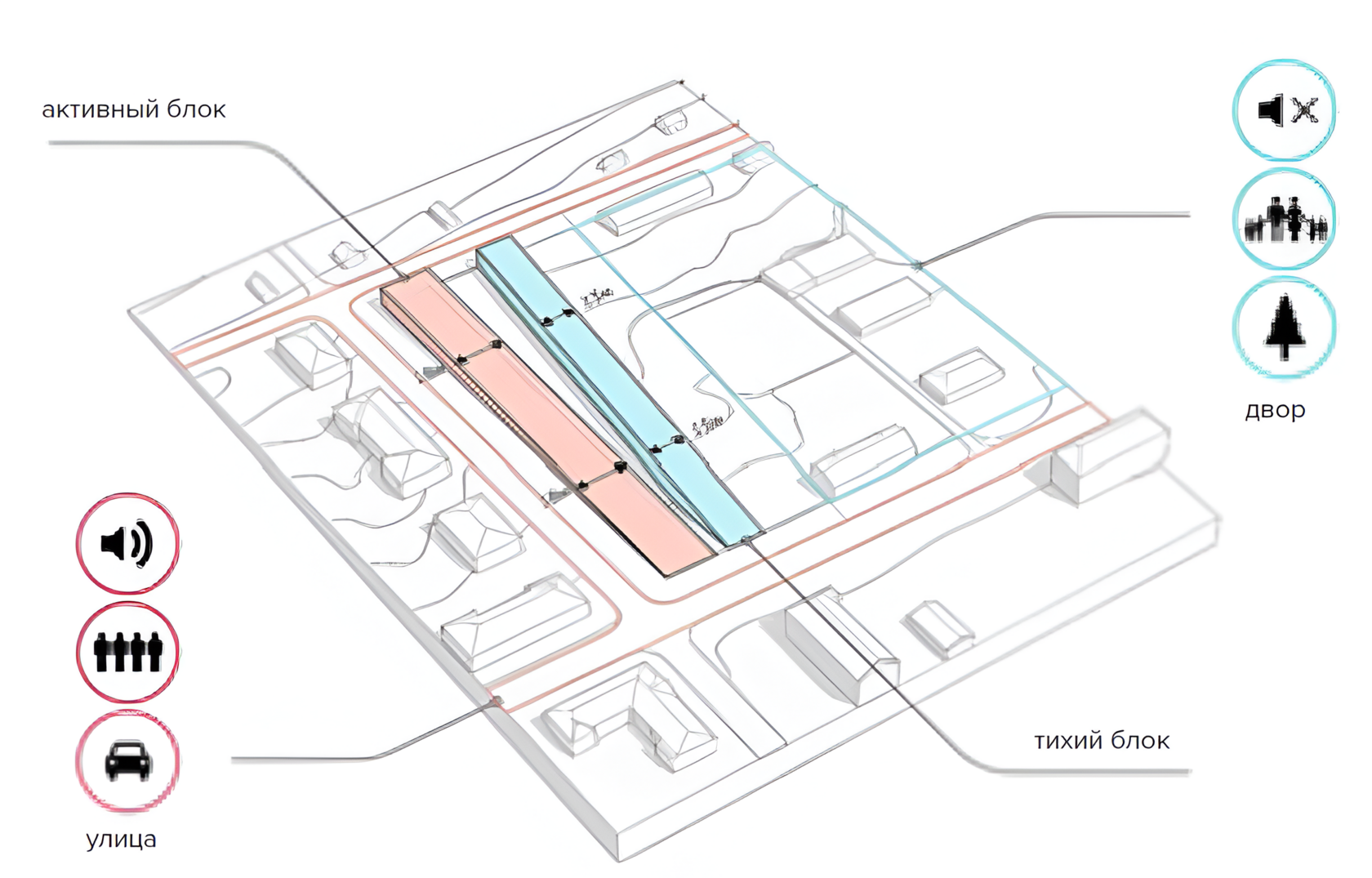
inner square
functional zoning
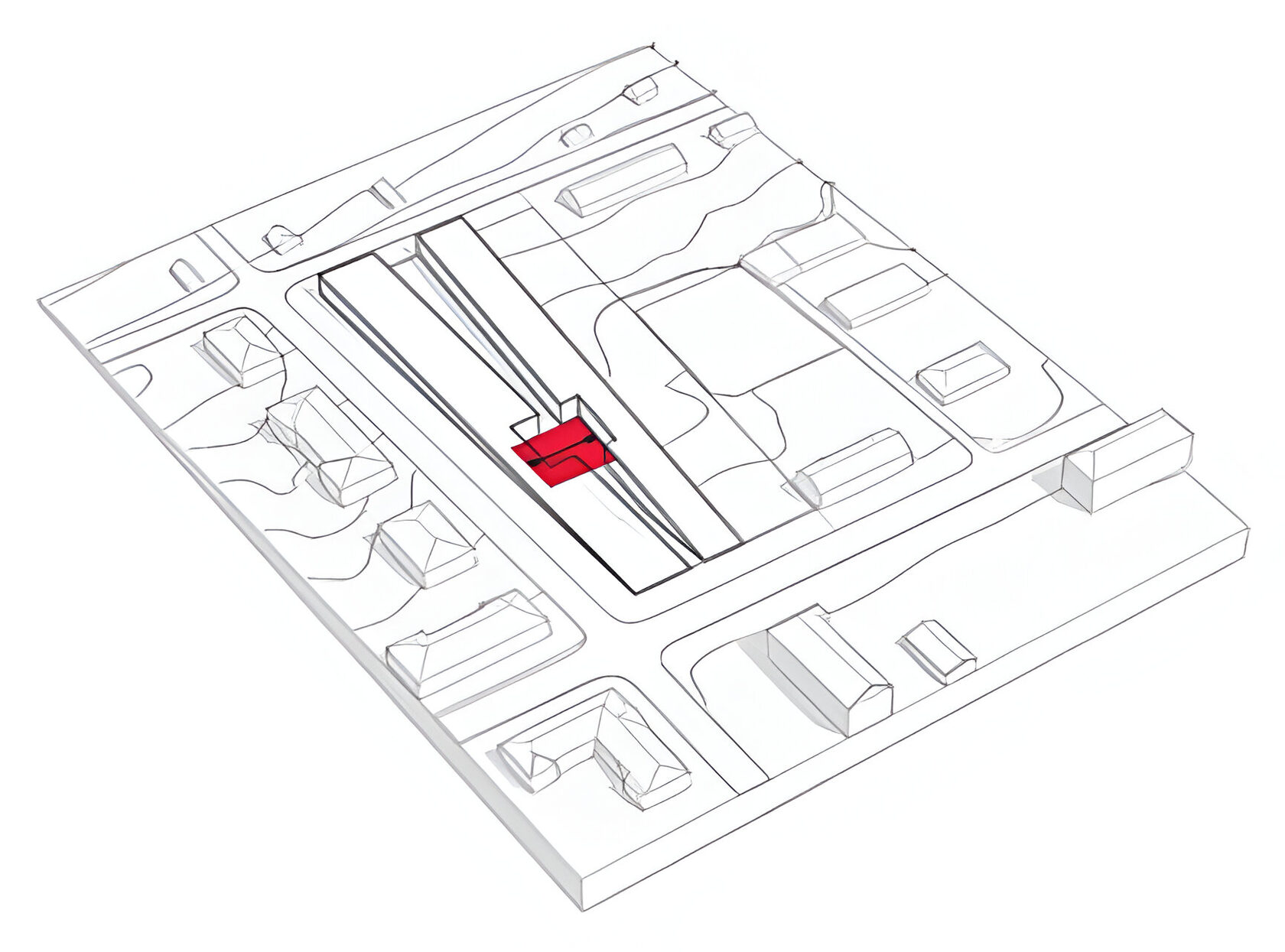
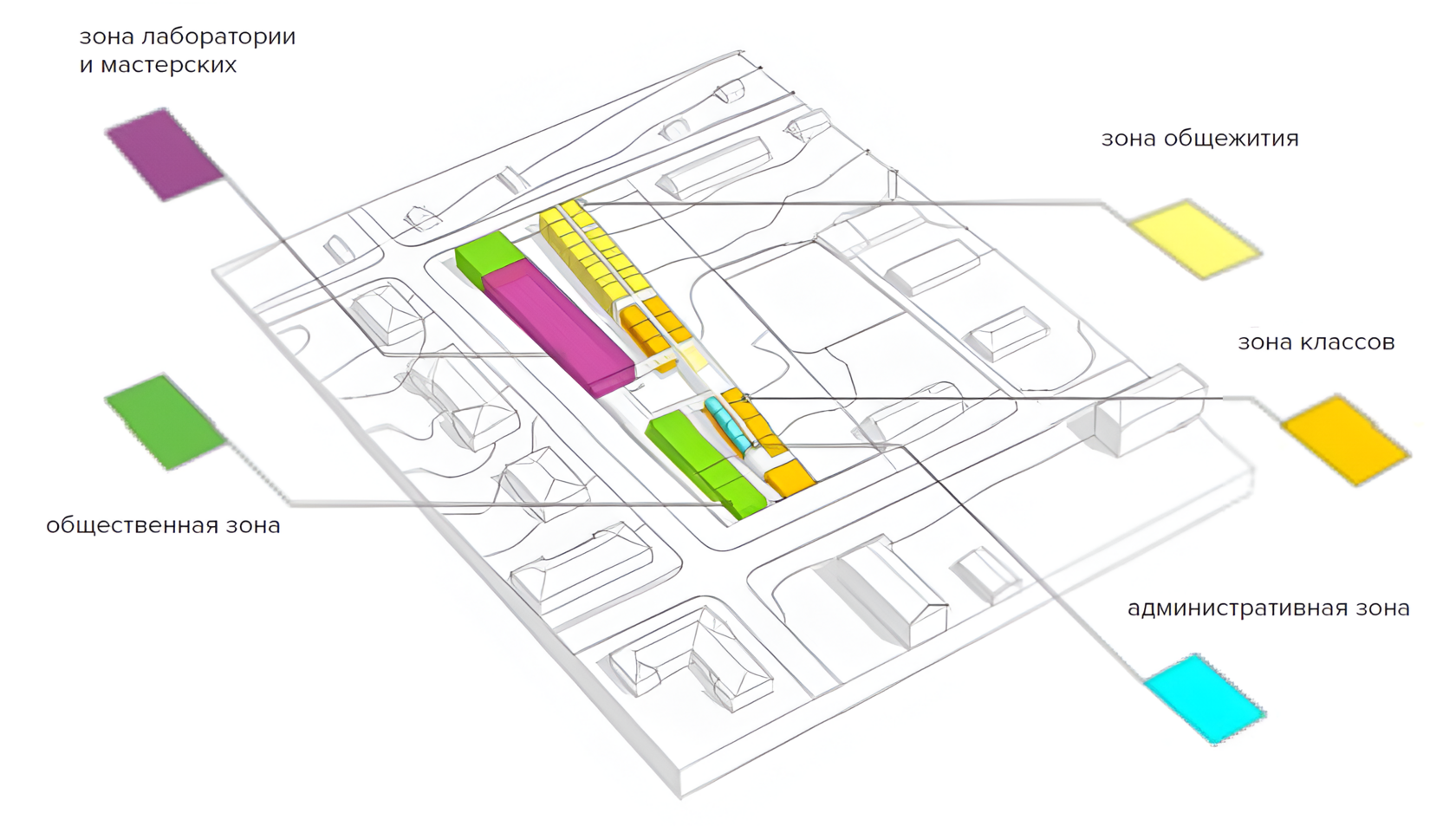
relation with the street
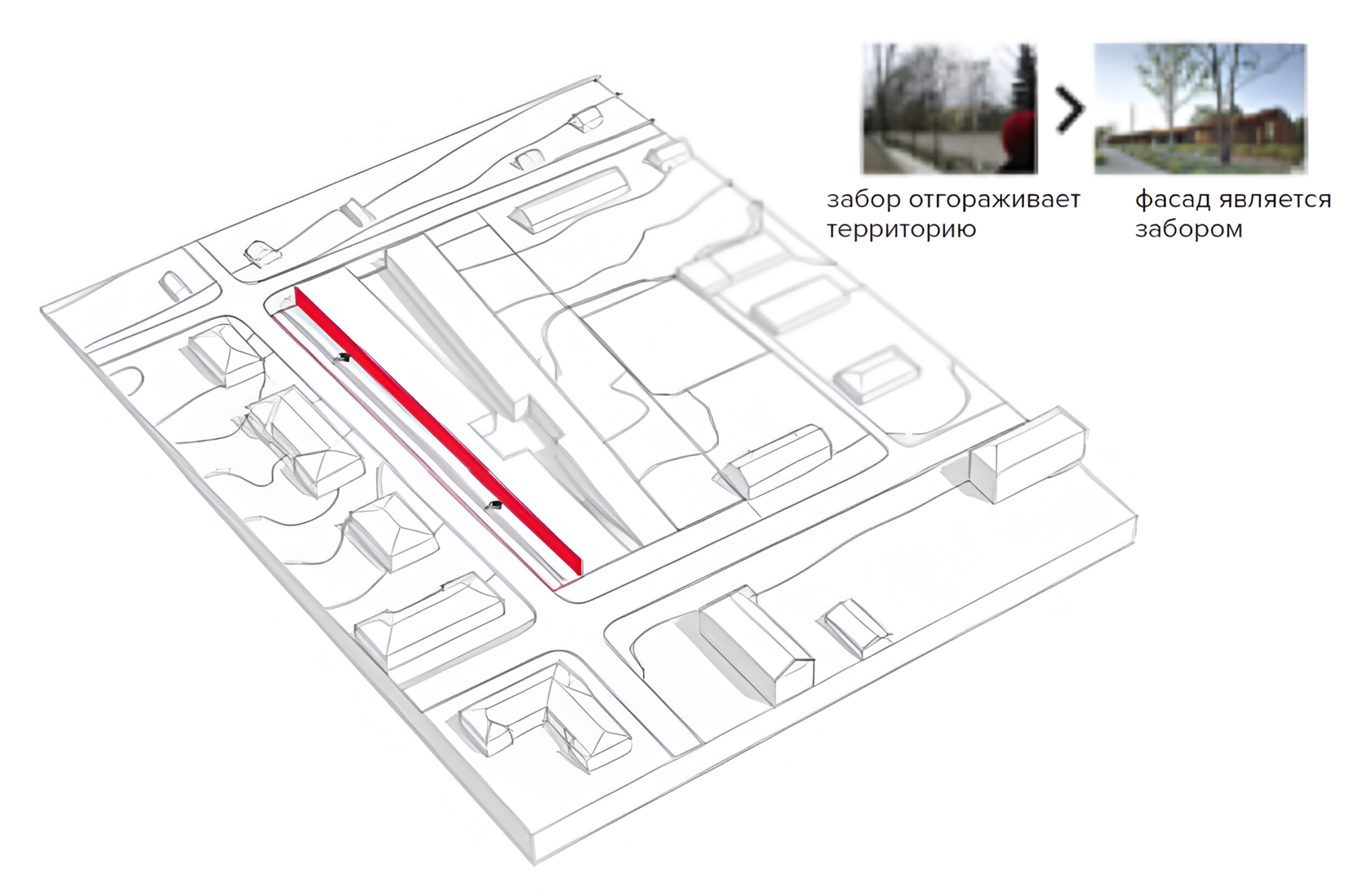
entrances / exits
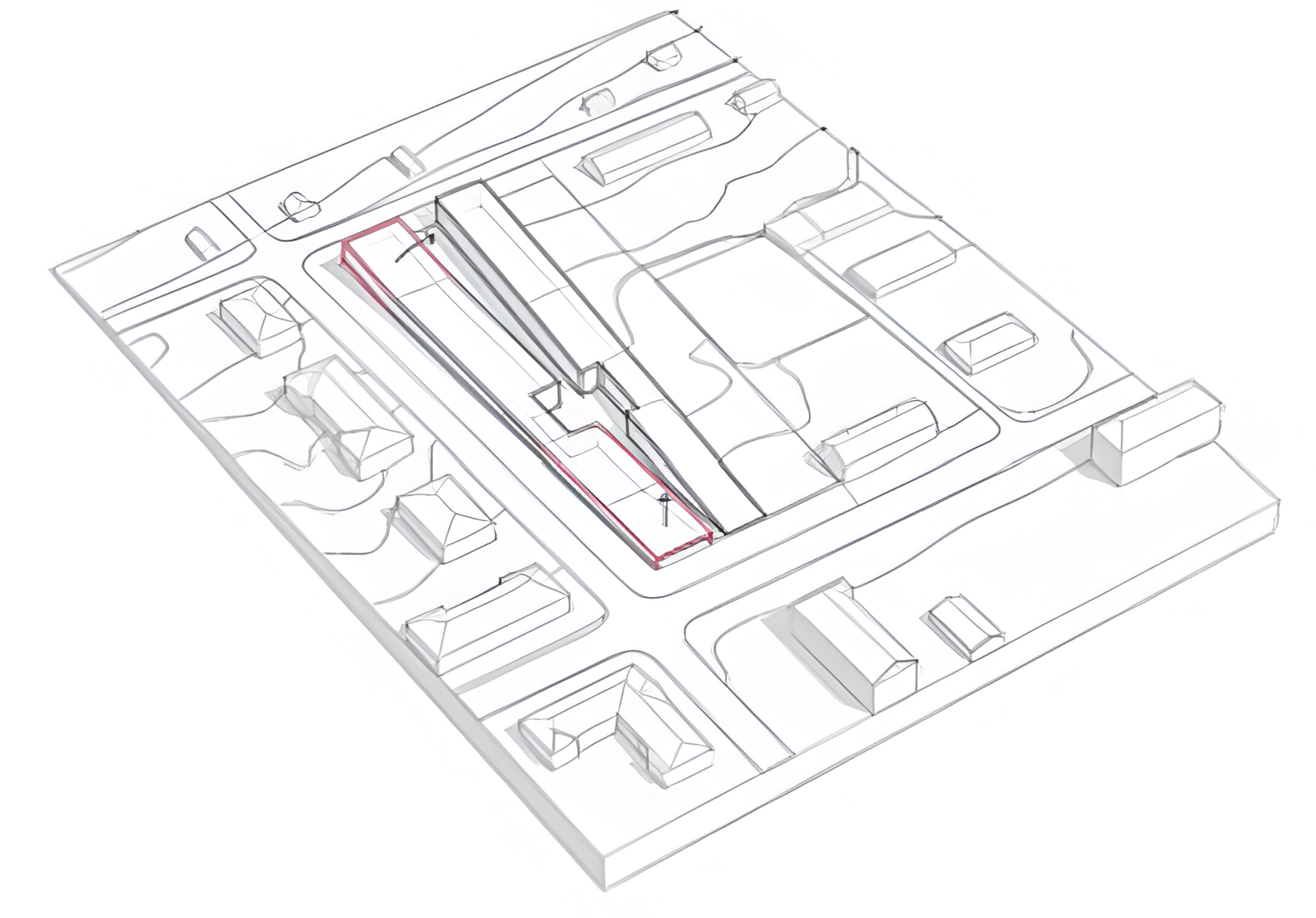
entrances / exits
visual connections
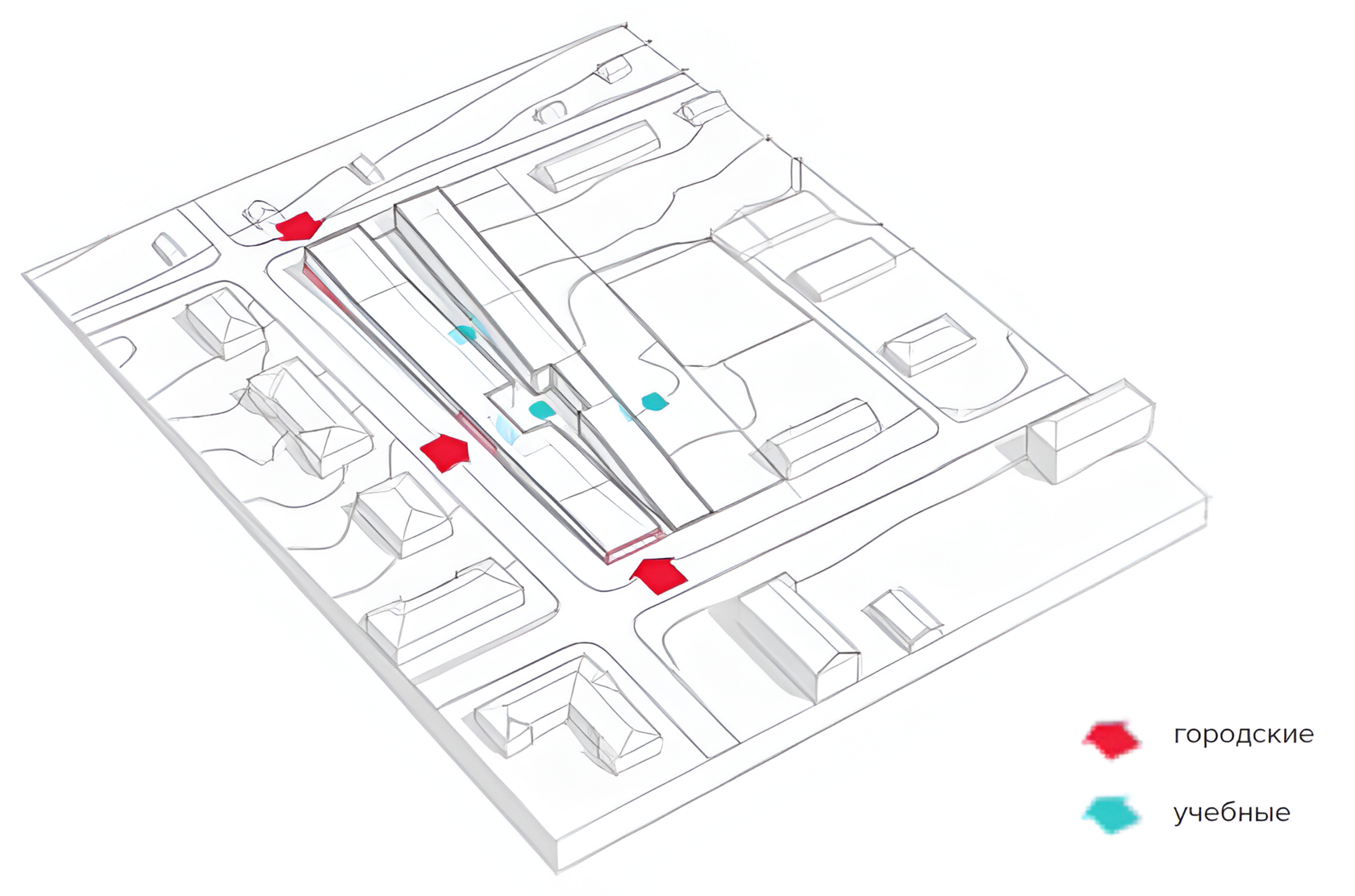
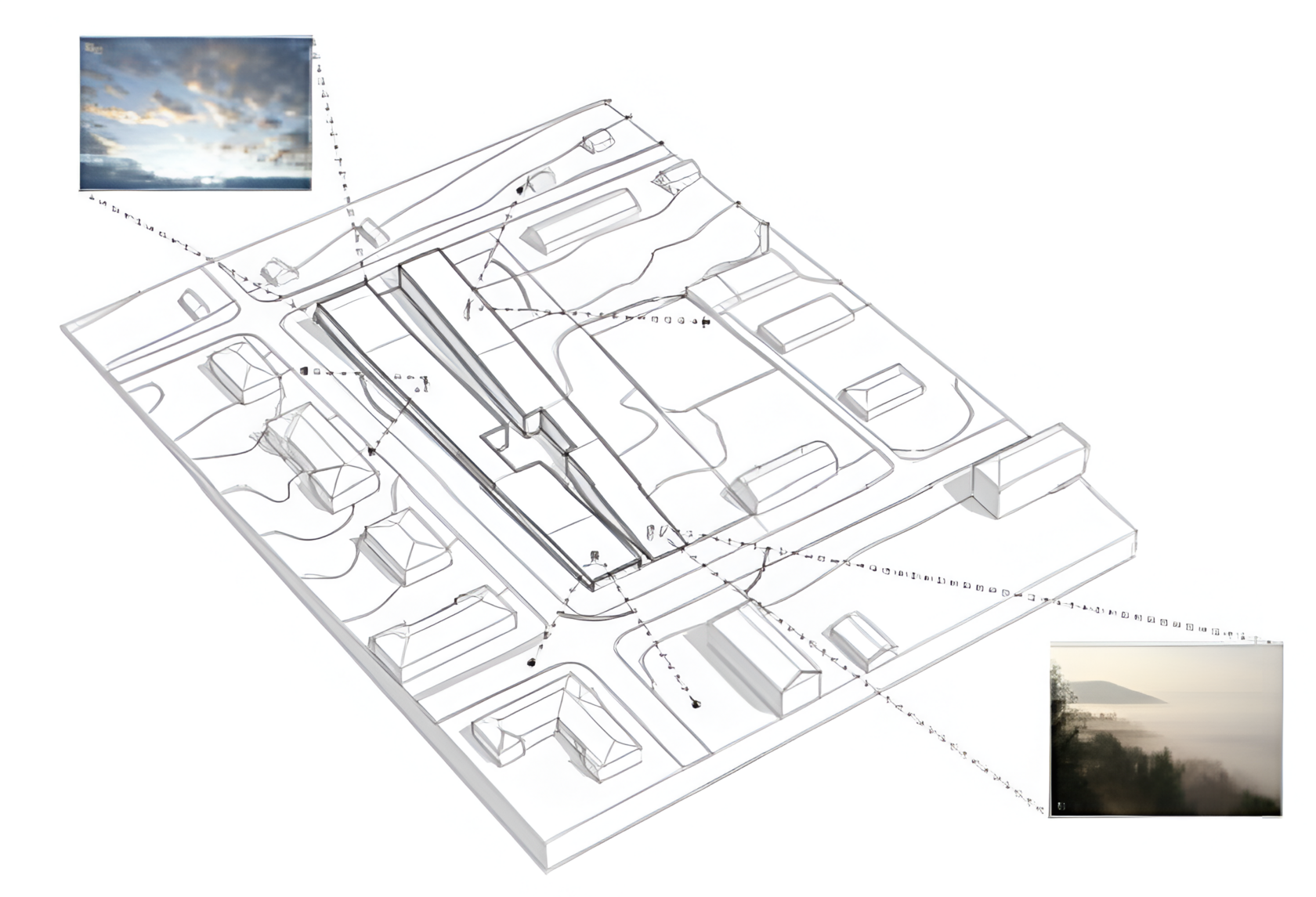
accessible roof
terraces
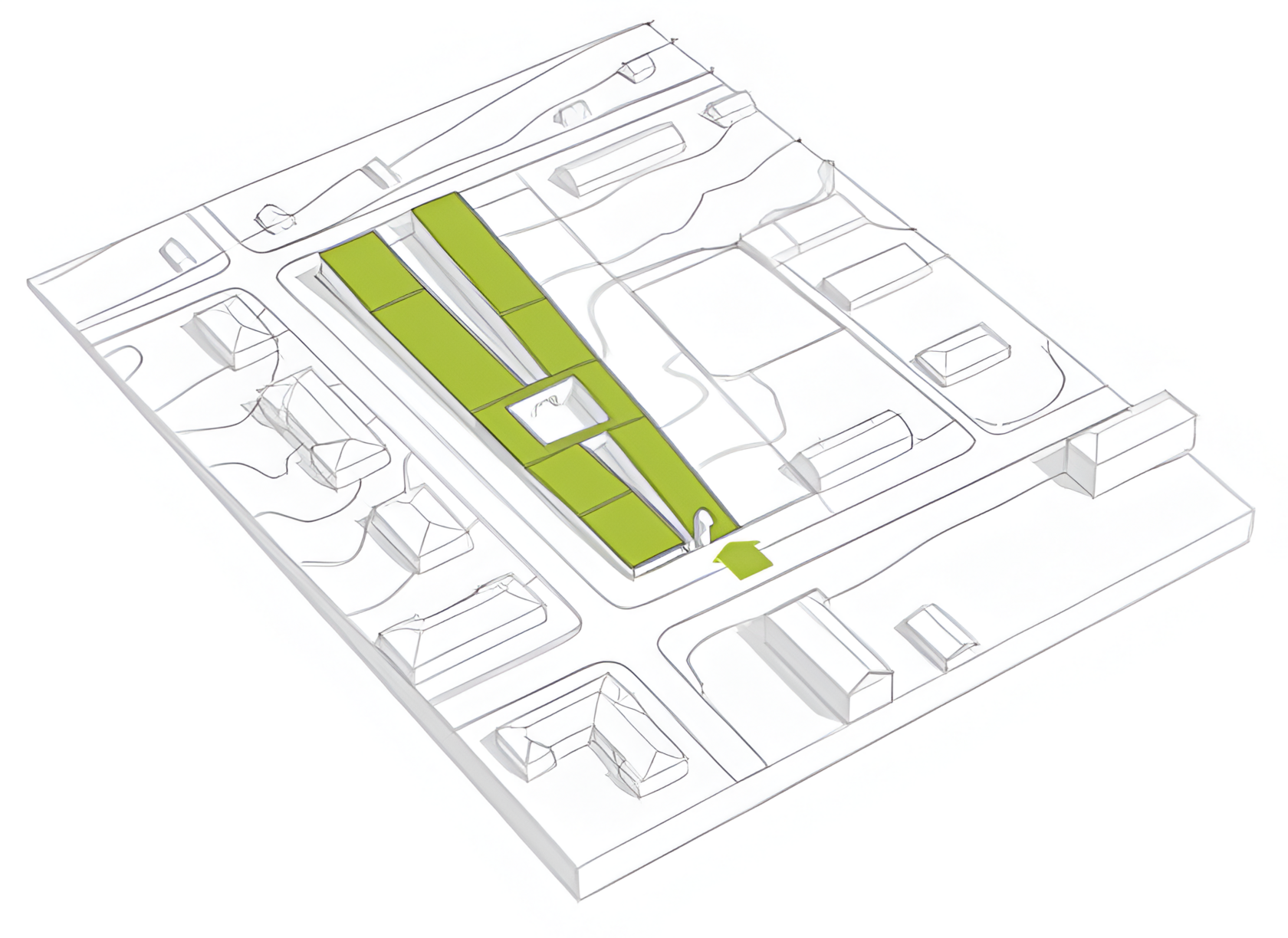
ground floor plan
1st floor plan


section 1–1

section 2–2

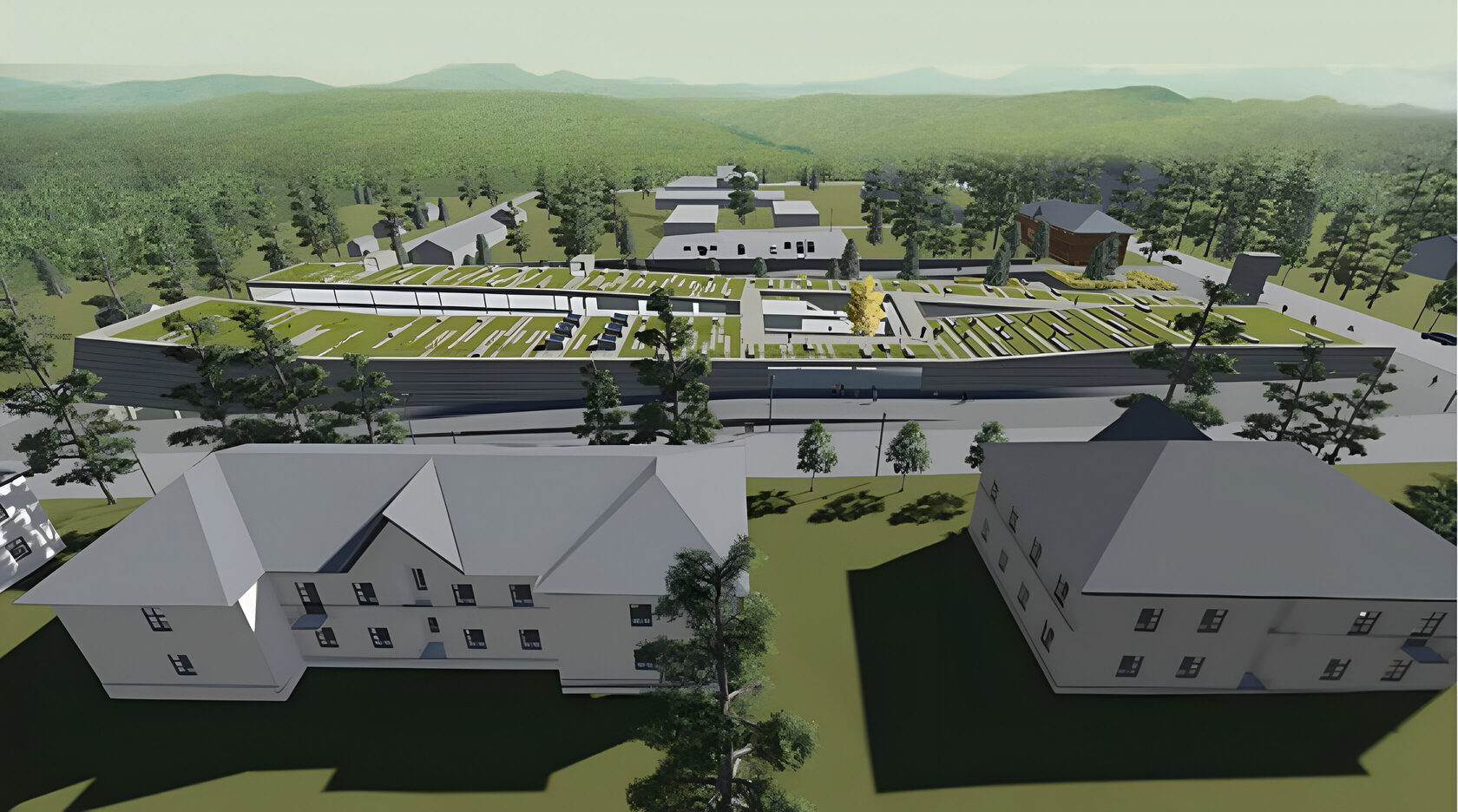
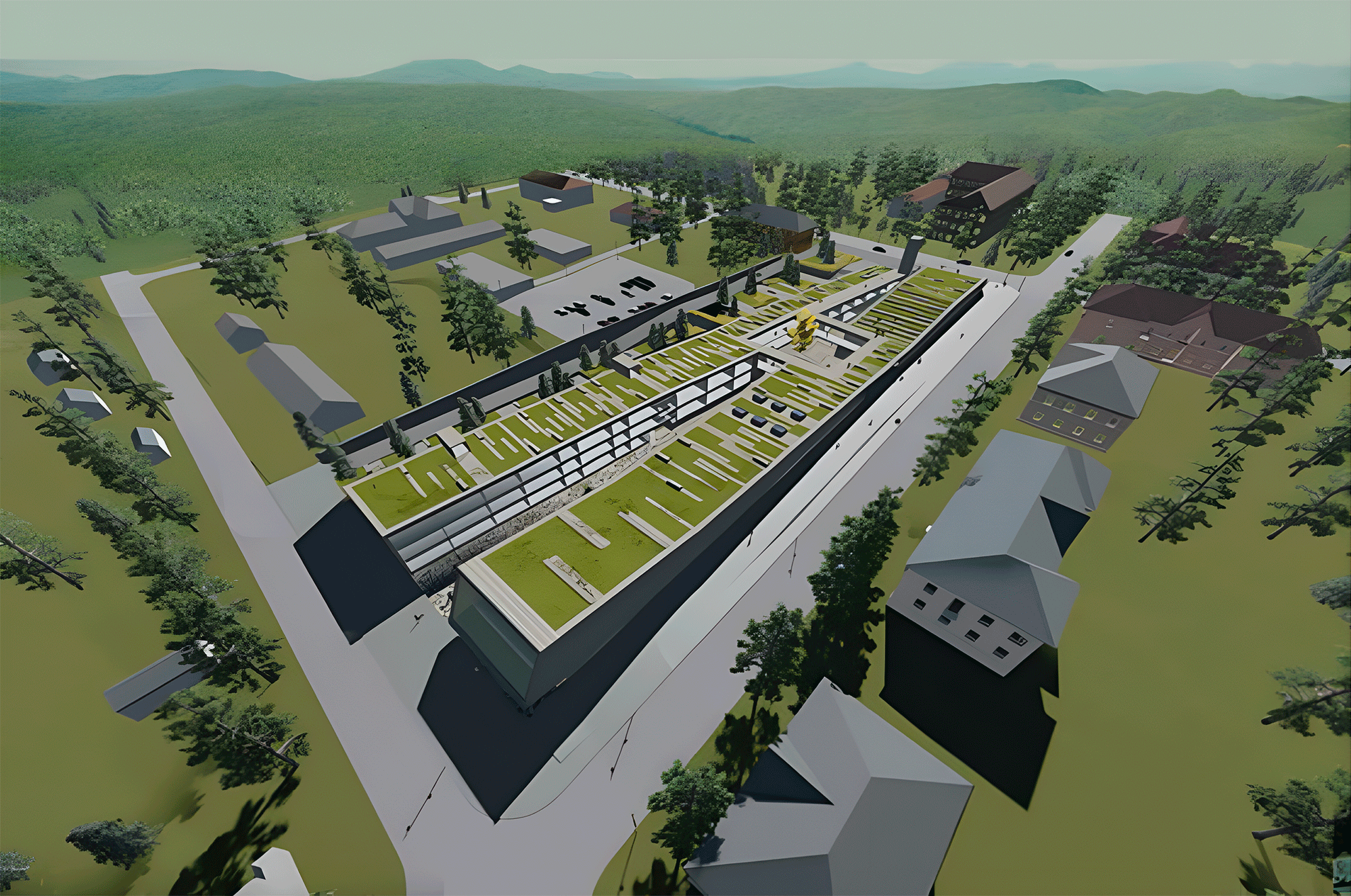
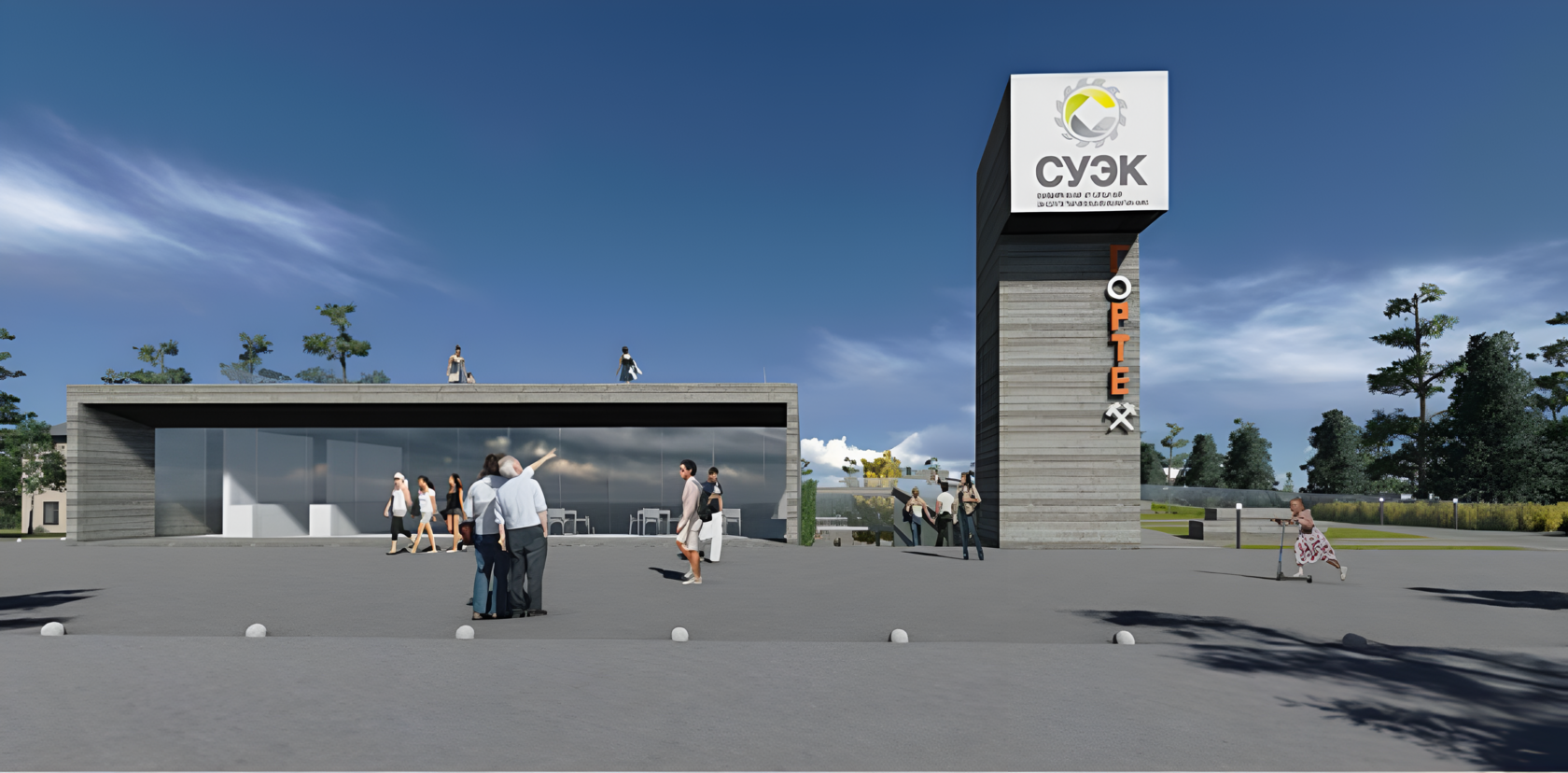
Externally, the architecture of the college is a rather lapidary volume, almost invisible from Central Street. Its presence is marked by a sign with the name of the college, which looks like a drift tower. Gradually descending toward the northwest, the street reveals the volume of the building. Large stained glass windows face the inner Student Street, letting in light and revealing the functional content of the complex to those who are allowed access to the space.
On the external, street side, only the entrance groups are marked, the rest of the facade is almost blank. Most of the college grounds are covered with greenery. In addition to the landscaped roofs, a terraced garden is proposed along the entire "quiet" block on the northeast side, which can be accessed from the study area and the dormitory.
The facades of the building are clad with wood, a traditional material for these places. It is supposed to be thermowood, a material that is environmentally friendly, durable and non-combustible. Infographics may appear on the walls of the college as a symbol of the youth habitat. The roof of the college is an open green recreation. You can walk on it and have a view of the village. The roof is made by inversion technology, with internal drainage.
On the external, street side, only the entrance groups are marked, the rest of the facade is almost blank. Most of the college grounds are covered with greenery. In addition to the landscaped roofs, a terraced garden is proposed along the entire "quiet" block on the northeast side, which can be accessed from the study area and the dormitory.
The facades of the building are clad with wood, a traditional material for these places. It is supposed to be thermowood, a material that is environmentally friendly, durable and non-combustible. Infographics may appear on the walls of the college as a symbol of the youth habitat. The roof of the college is an open green recreation. You can walk on it and have a view of the village. The roof is made by inversion technology, with internal drainage.
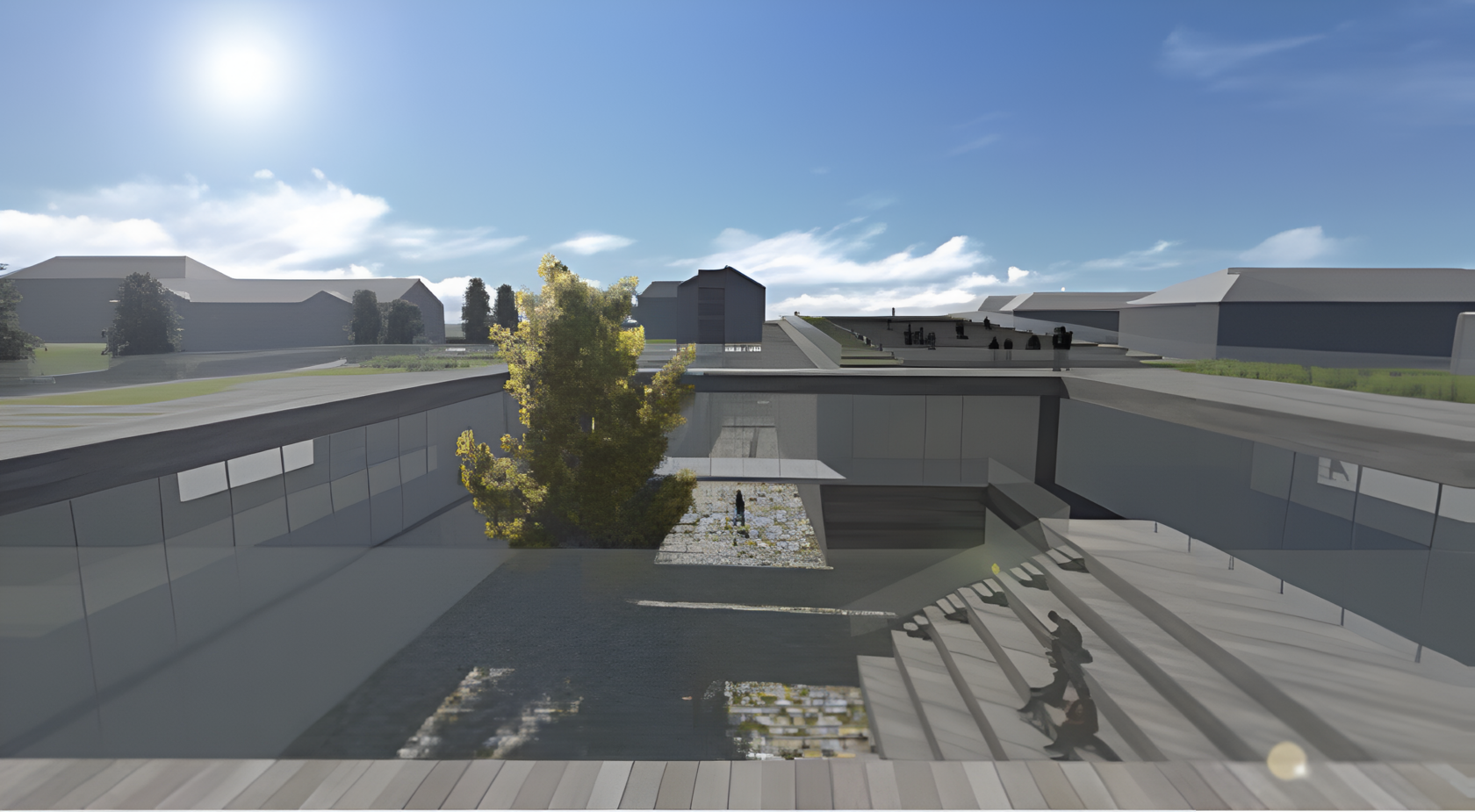
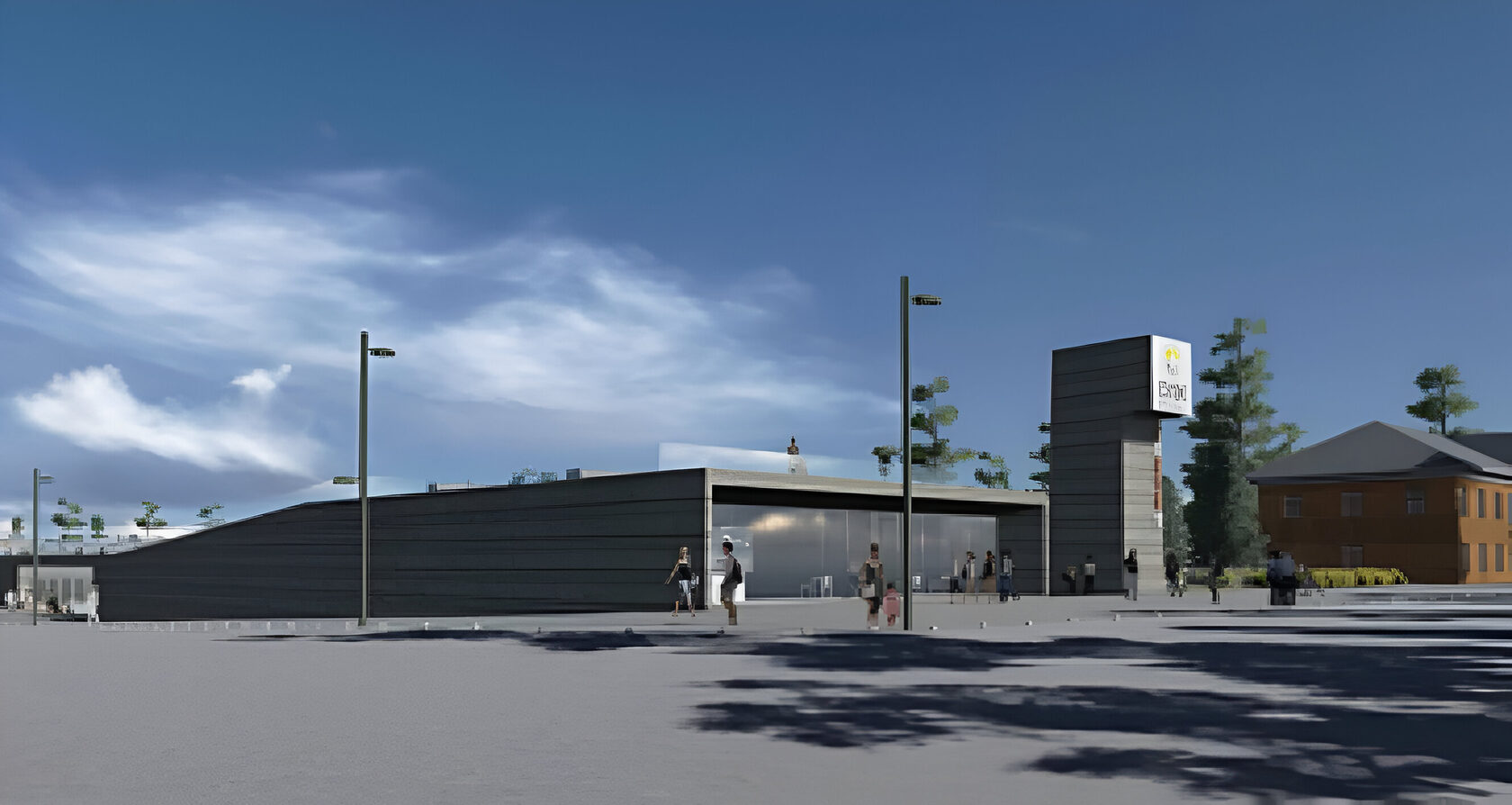
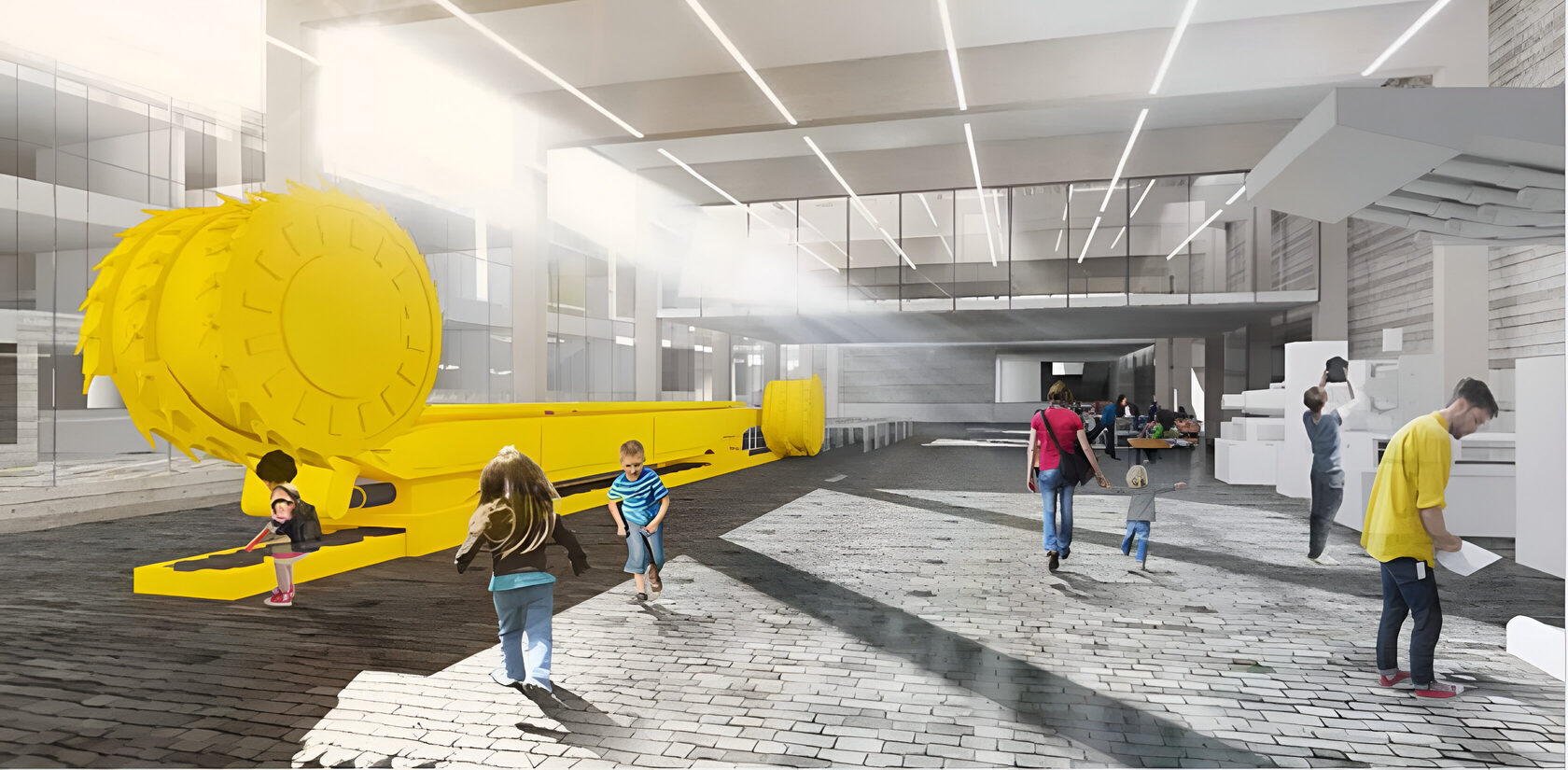
"Active" block can be demanded not only by college students, but also be available to residents and have a commercial use. Several access options are offered here. The main facade is fronted by a storefront café-coveting. The café is functionally connected to the assembly conference room. This area can operate autonomously for social, cultural events and conferences. On the Stroitelnaya Street side there is another entrance that leads to the main lobby. It provides access to the conference area as well as to the workshop and laboratory area.
During non-school hours, they can be used as clubs for children and exhibitions. In the northwest part of the "active" block there is another entrance to the library. It can also be used offline for lectures and conferences.
During non-school hours, they can be used as clubs for children and exhibitions. In the northwest part of the "active" block there is another entrance to the library. It can also be used offline for lectures and conferences.
