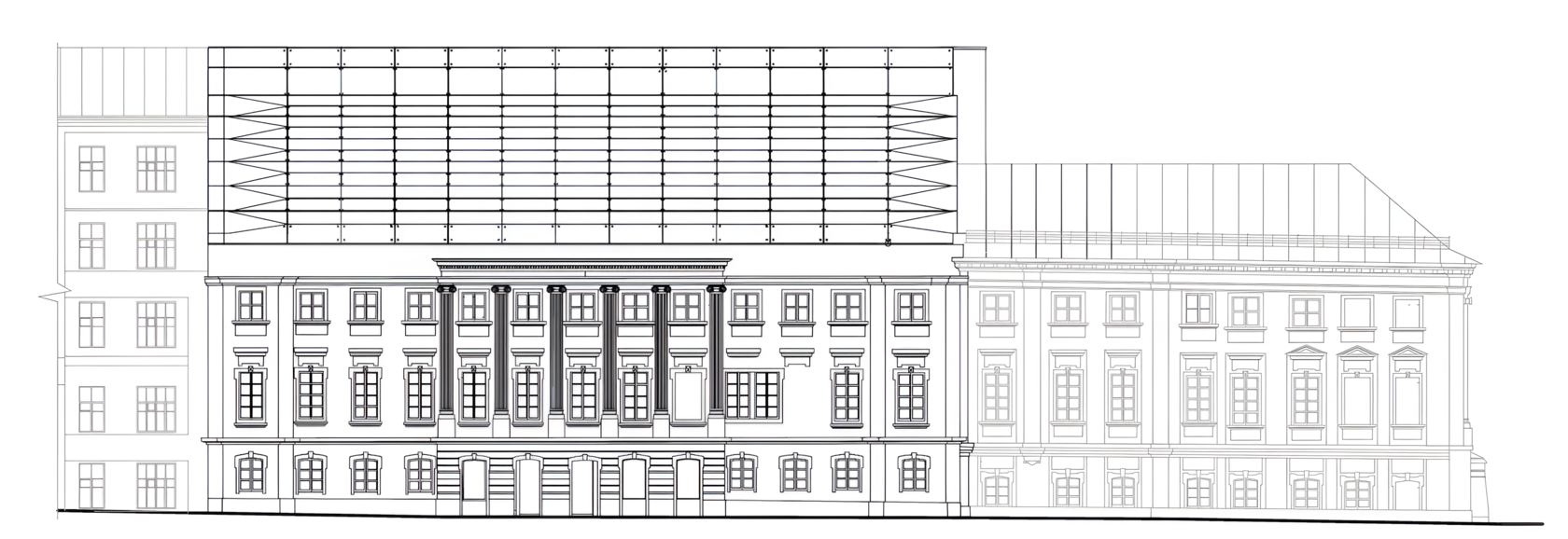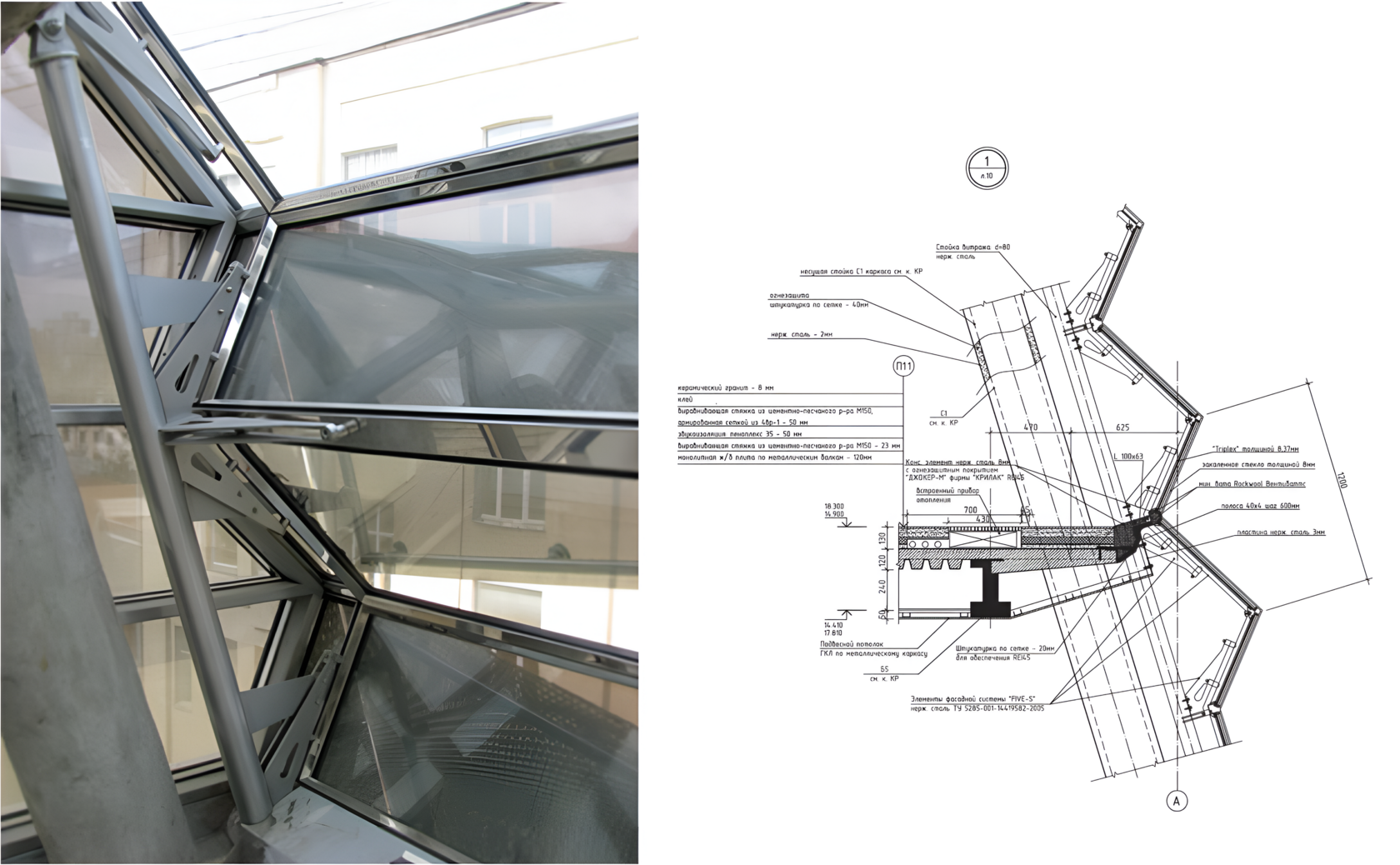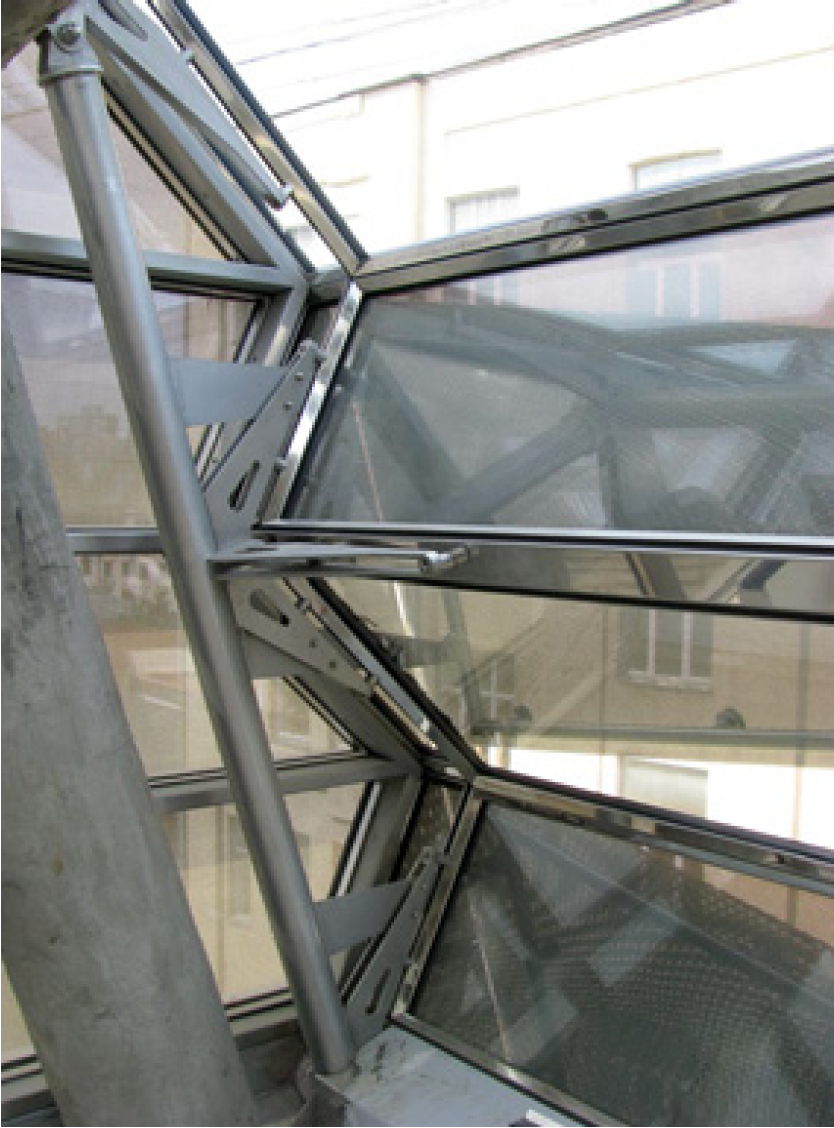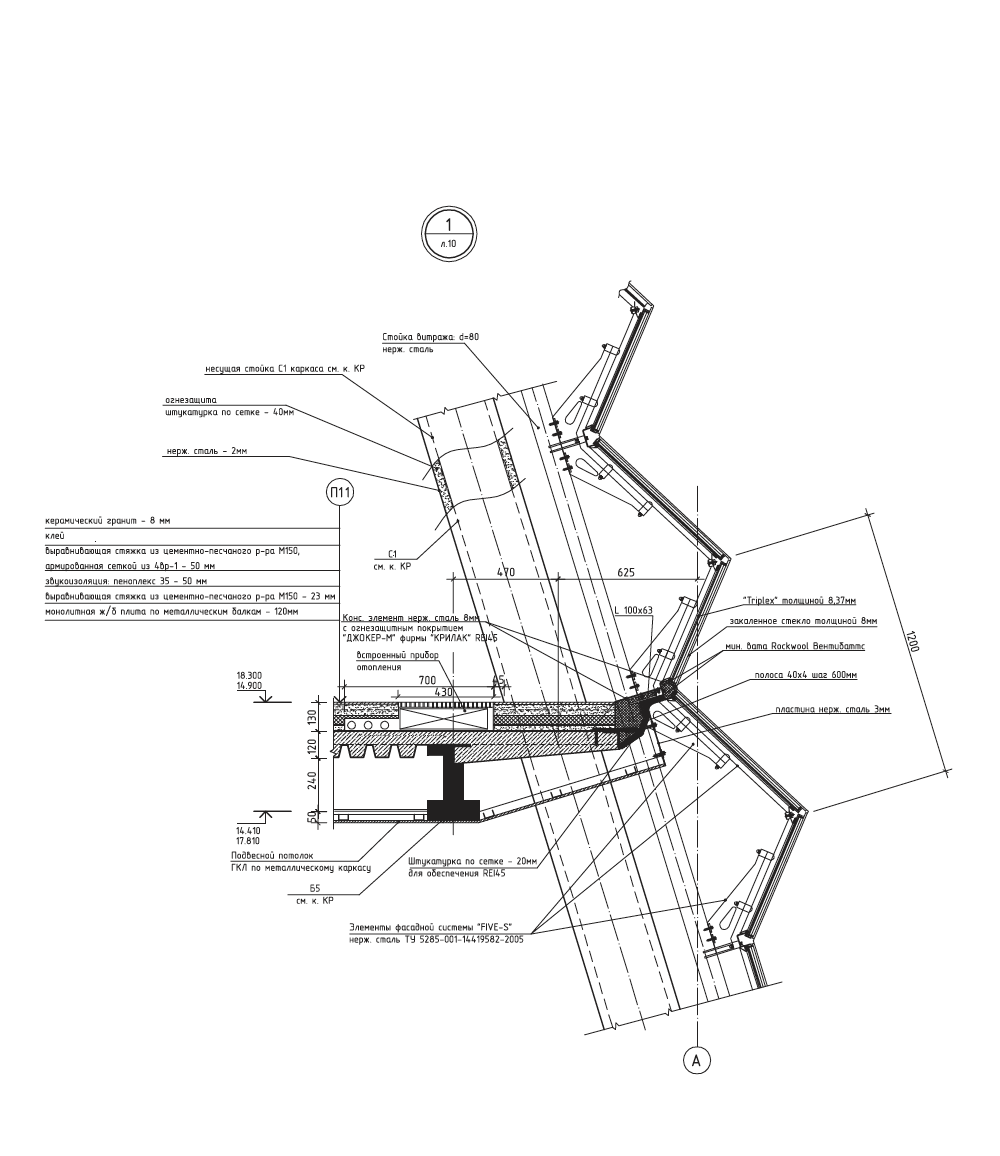Research and Competitions
New Construction
In Progress
Revitalization
Restoration of James Bruce’s Estate
2004–2010. Moscow, Russia
The restoration of the 8th building, which now houses the Musicians’ Union, was completed in 2008. As fo r the adjoining house №9, its fate was more problematic. The customer had to bear considerable unforeseen expenses connected with its restoration: the old masonry was repaired, the building’s weight was reduced by dismantling the existing vertical extension, the foundation was strengthened using special injection techniques, the facade decor of the 18th century was restored, including the white-stone elements, most of which were authentic. Reinforcement of the load-bearing structures made it possible to construct a basement under the building, which is occupied by various technical premises earlier located in the vaulted chambers.
Construction of a new extension instead of the disassembled one is a kind of a compensation for the investors for their patience and unforeseen expenses. The idea to build a spacious skylight loft was chosen among many other options because the resultant configuration of the whole structure resembles a high baroque roof. As a consequence, today the tilted facade looks like a glass accordion inclined rearwards and visually hiding its dimensions.
Construction of a new extension instead of the disassembled one is a kind of a compensation for the investors for their patience and unforeseen expenses. The idea to build a spacious skylight loft was chosen among many other options because the resultant configuration of the whole structure resembles a high baroque roof. As a consequence, today the tilted facade looks like a glass accordion inclined rearwards and visually hiding its dimensions.
site plan
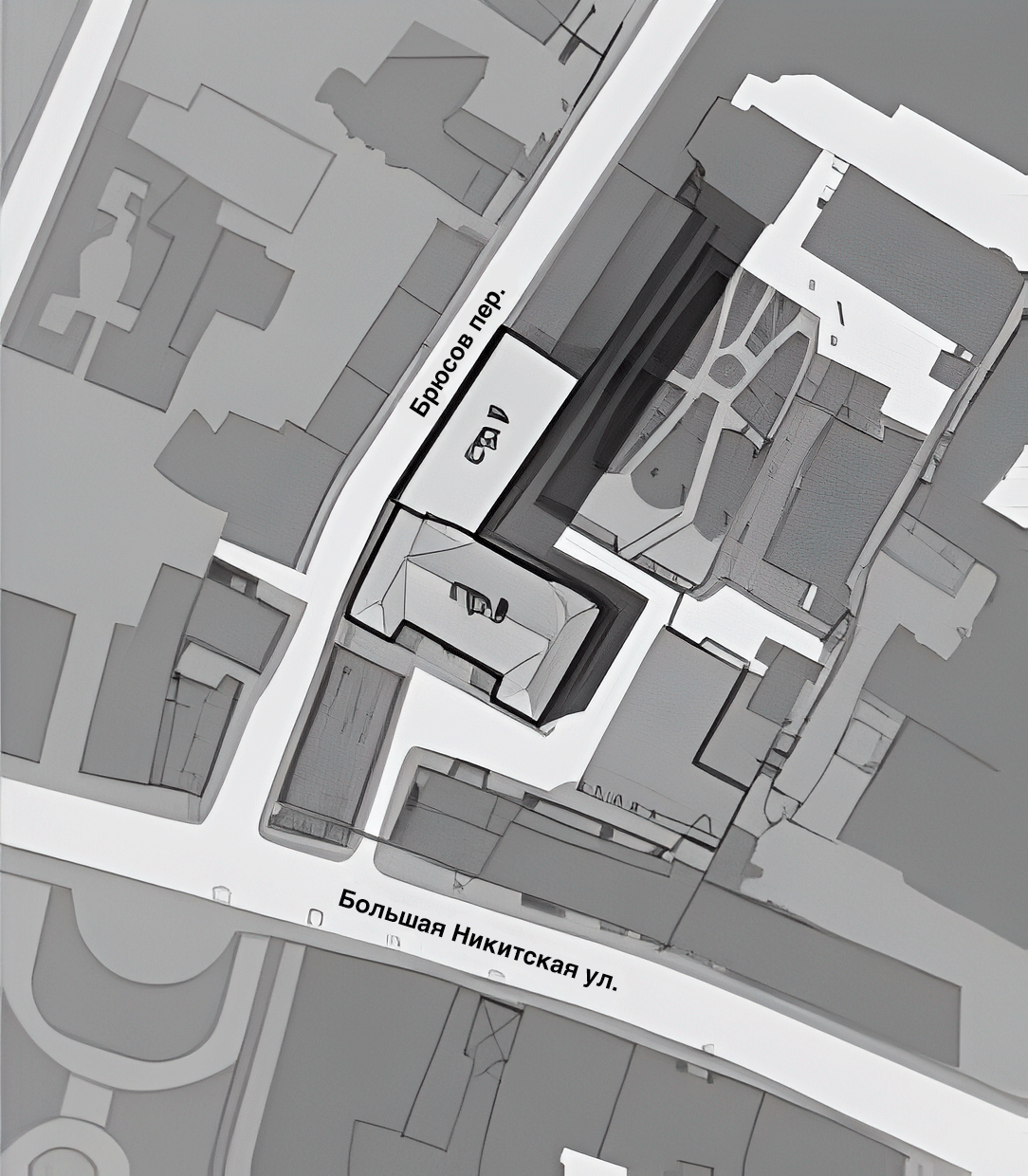
before restoration
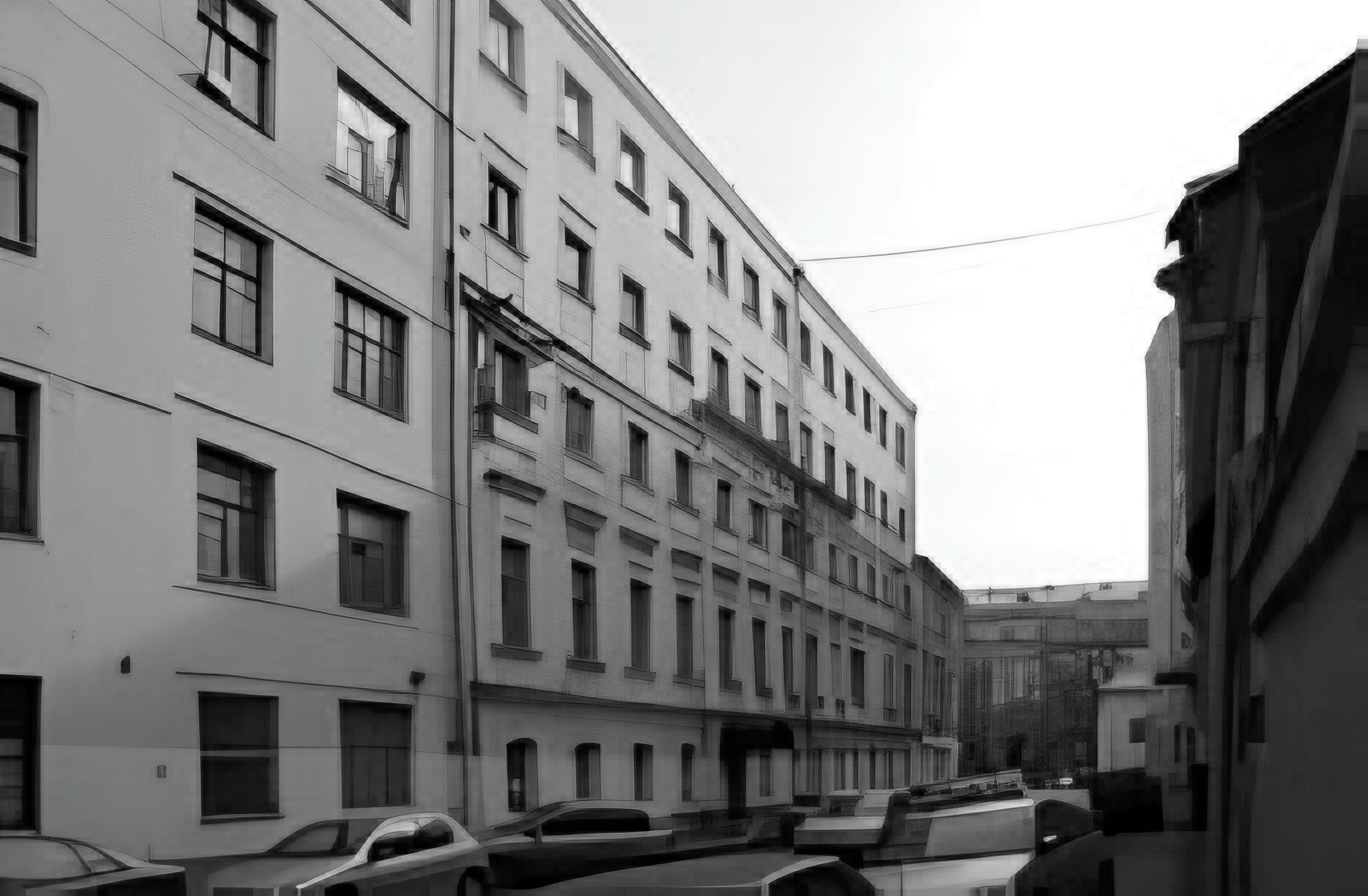
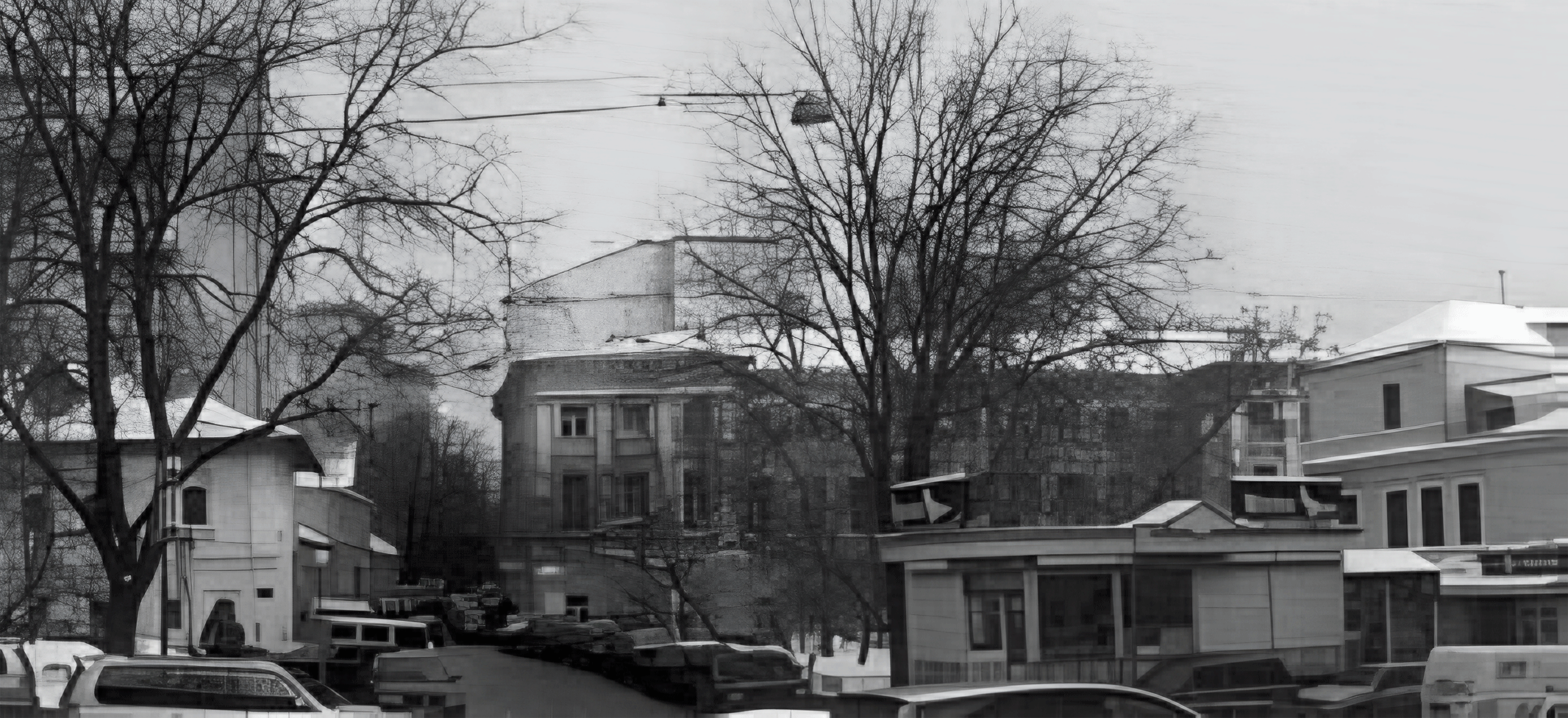
after restoration
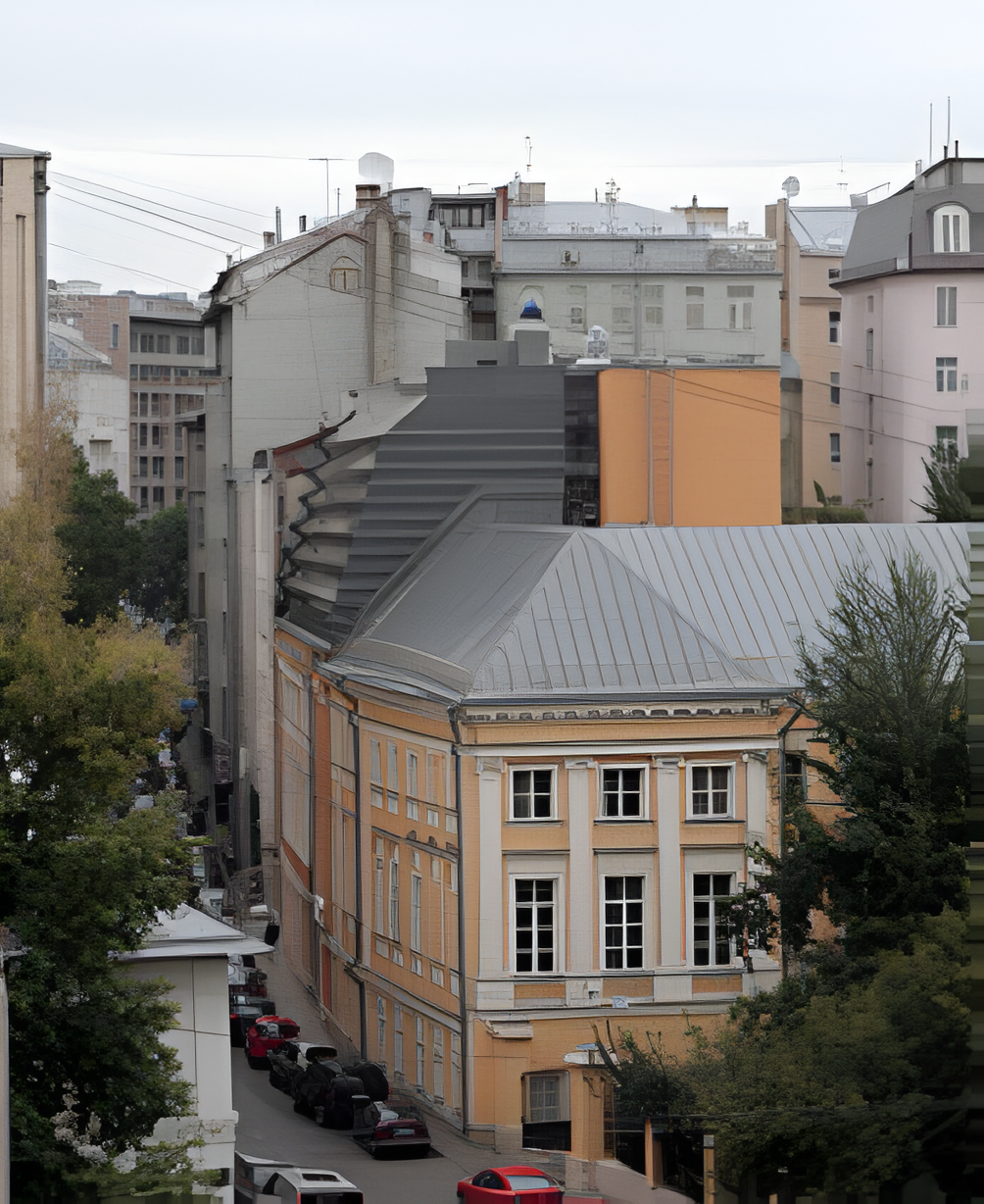
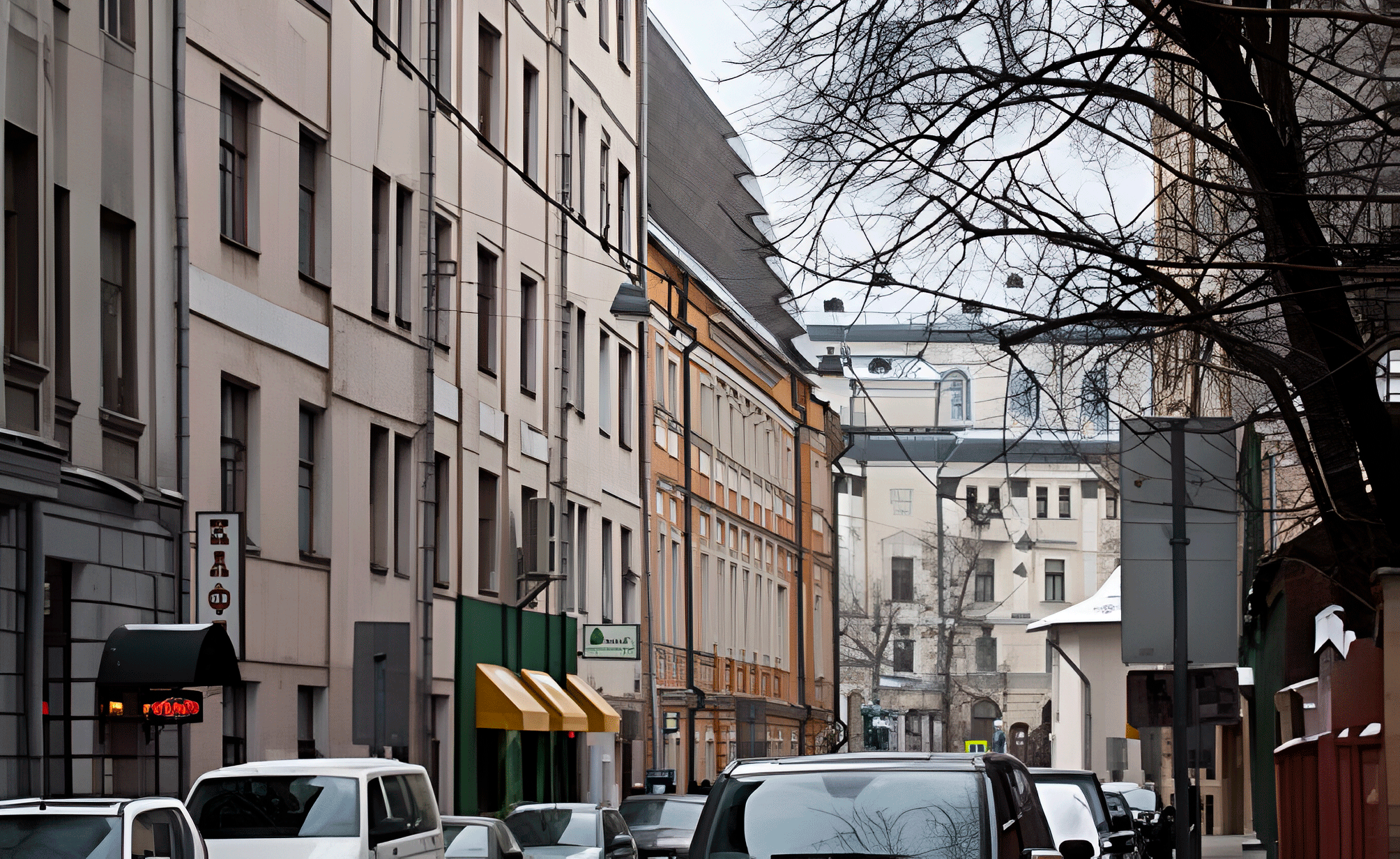
As a result of the competition, the customer got a complex of a federal monument - building 8, and a non-monument - built in the 1930s - bui lding 9. It implied restoration of one of them with adaptation for public and cultural function and demolition of the other building with subsequent construction of a business center. And then it turned out that the outbuilding is also a monument of the XVIII century with a two-story superstructure of the 30s in a terrible technical condition.
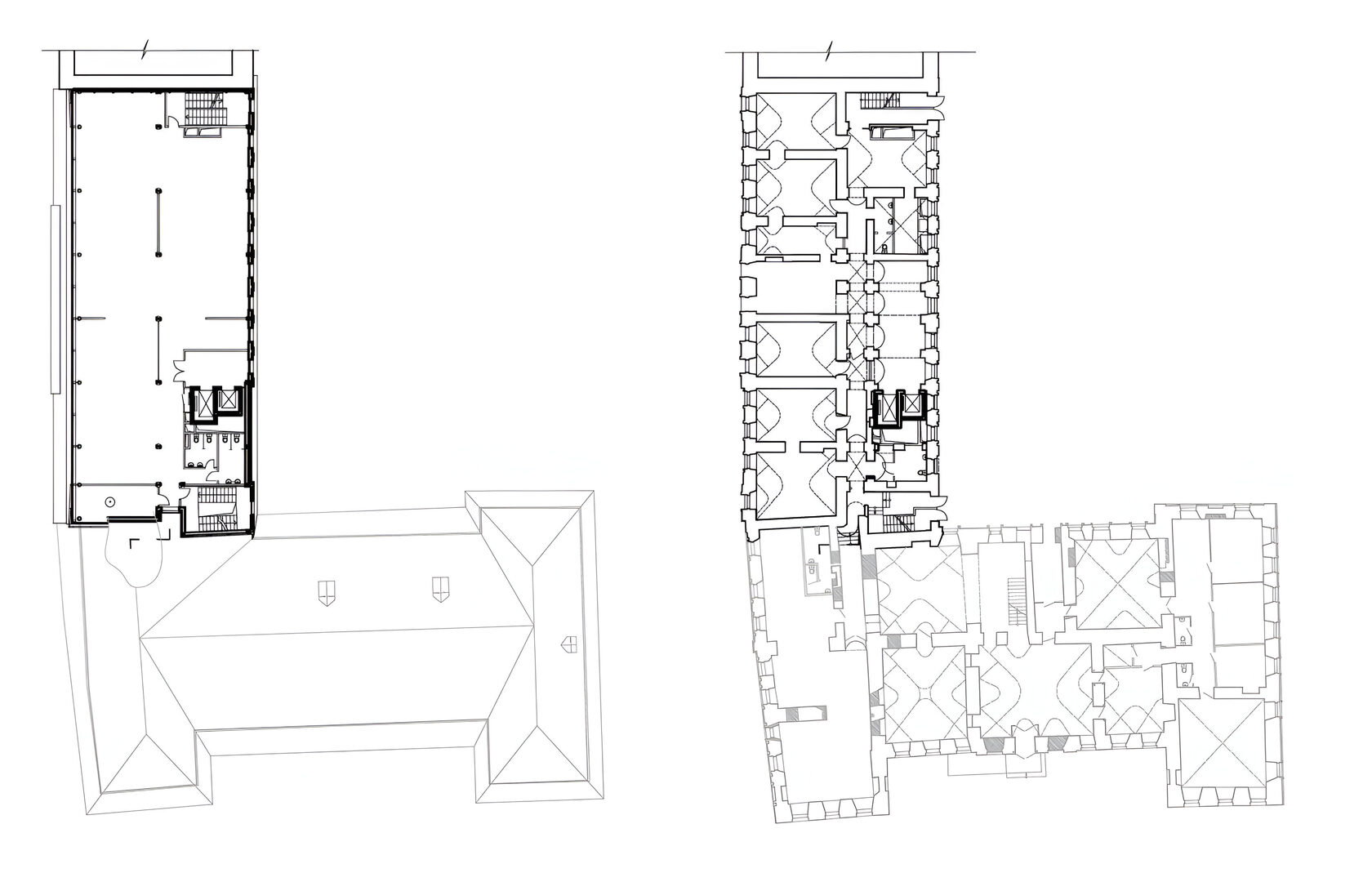
4th floor plan (building 9)
ground floor plan (building 9)
facades after restoration (building 8)
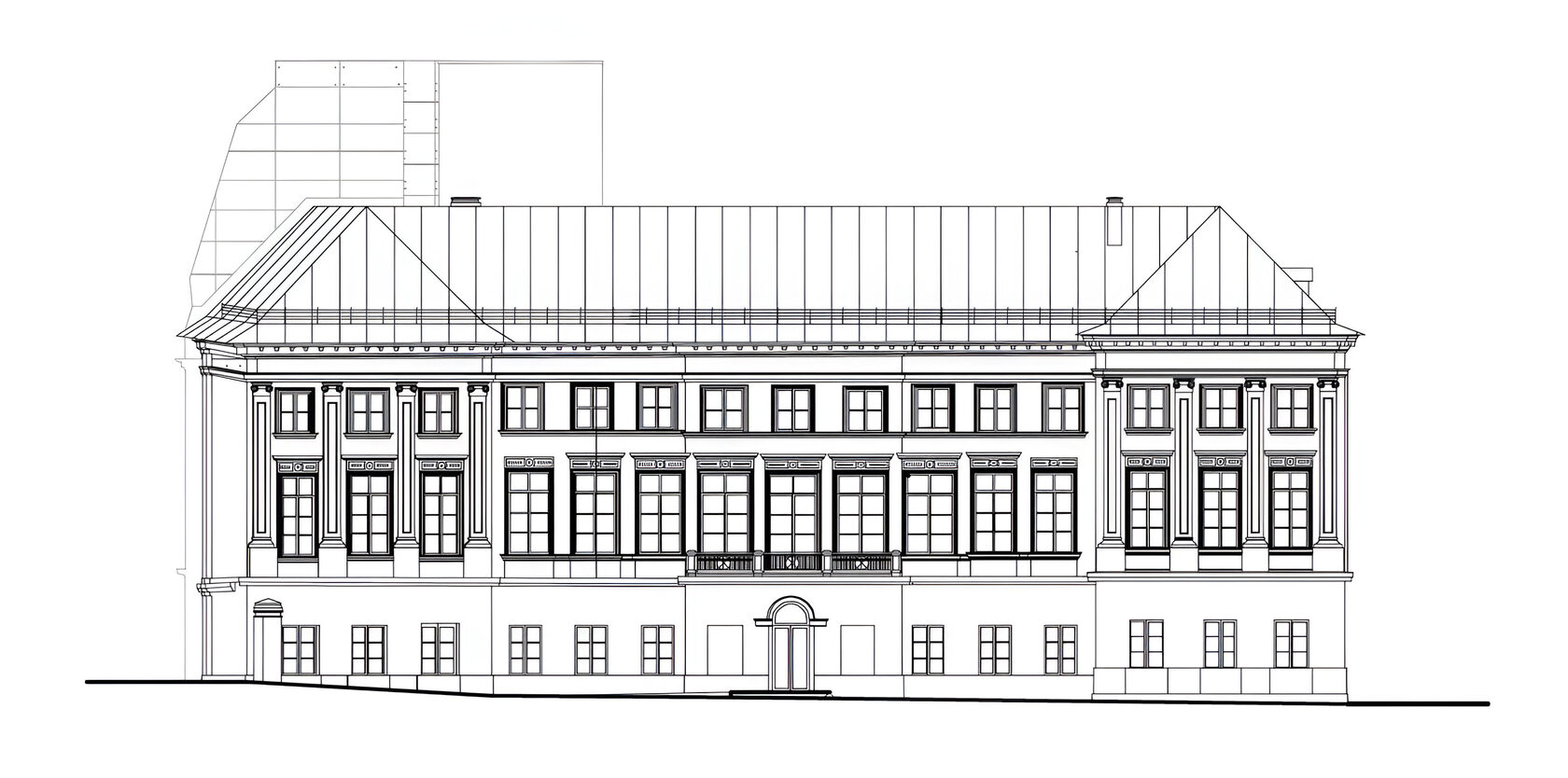
section (building 9)
There is a technical argument in favor of the chosen shape: the facade faces southwest, from this side there is a very strong overheating, but with the help of the sloping facade and the plane of inclination of the glass, the calculated overheating was reduced by 40%. In addition, it was possible to solve the problem of a neat connection between the ceiling and the glass.

facades with superstructure along Brusov Lane (building 9)
