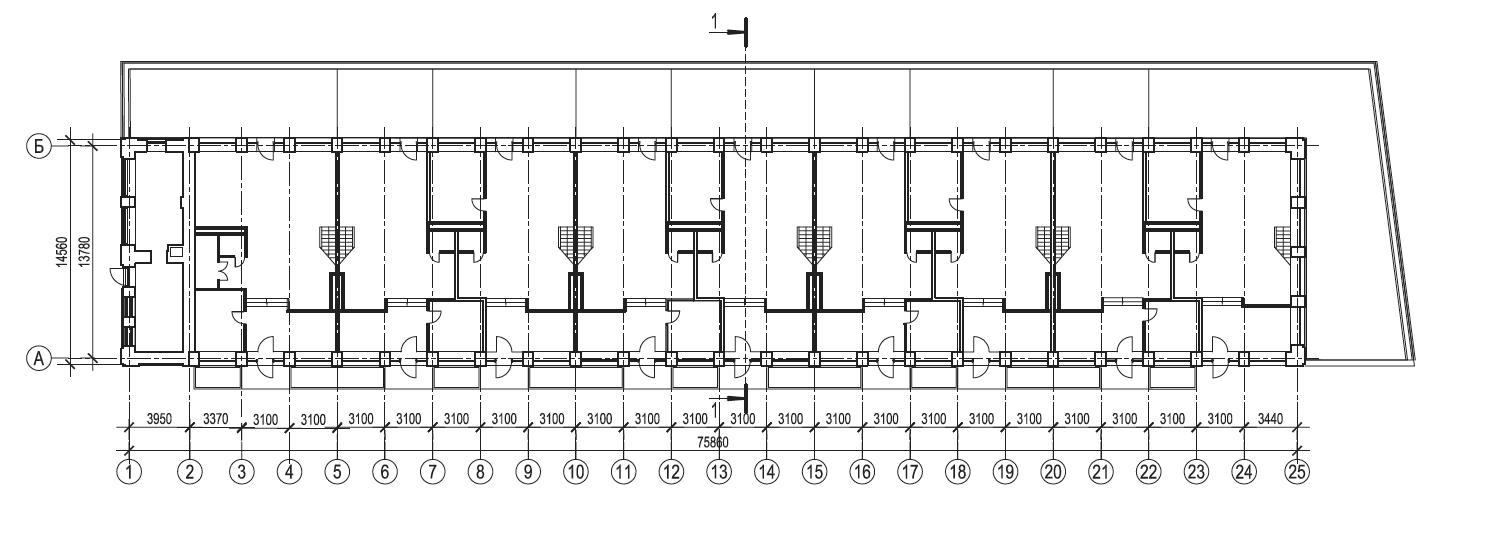Research and Competitions
New Construction
In Progress
Revitalization
Territory of Trekhgornaya Manufactory Partnership
2014. Moscow, Russia
The factory is a historical industrial facility, typical for a megapolis, the territory of which has been excluded from urban and public use for more than 100 years. An urban planning concept and projects for the reconstruction and restoration of key factory buildings were developed. It was important to create a system, a hierarchy of public spaces within the territory, which resulted in three large squares connected by a pedestrian boulevard. Considering the need to create a multifunctional urban environment instead of a production, existing structures were intensified by reconstruction, dissonant buildings of the late of the 20th century were removed, their sites were regenerated, new buildings were proposed in accordance with the historical morphotype. To include the factory in the system of embankments of the Moskva River, the power station building overlooking the river was designed to turn into an Avant-garde Museum.
view from Tarasa Shevchenko Embankment

view from the manufactory
view from the street
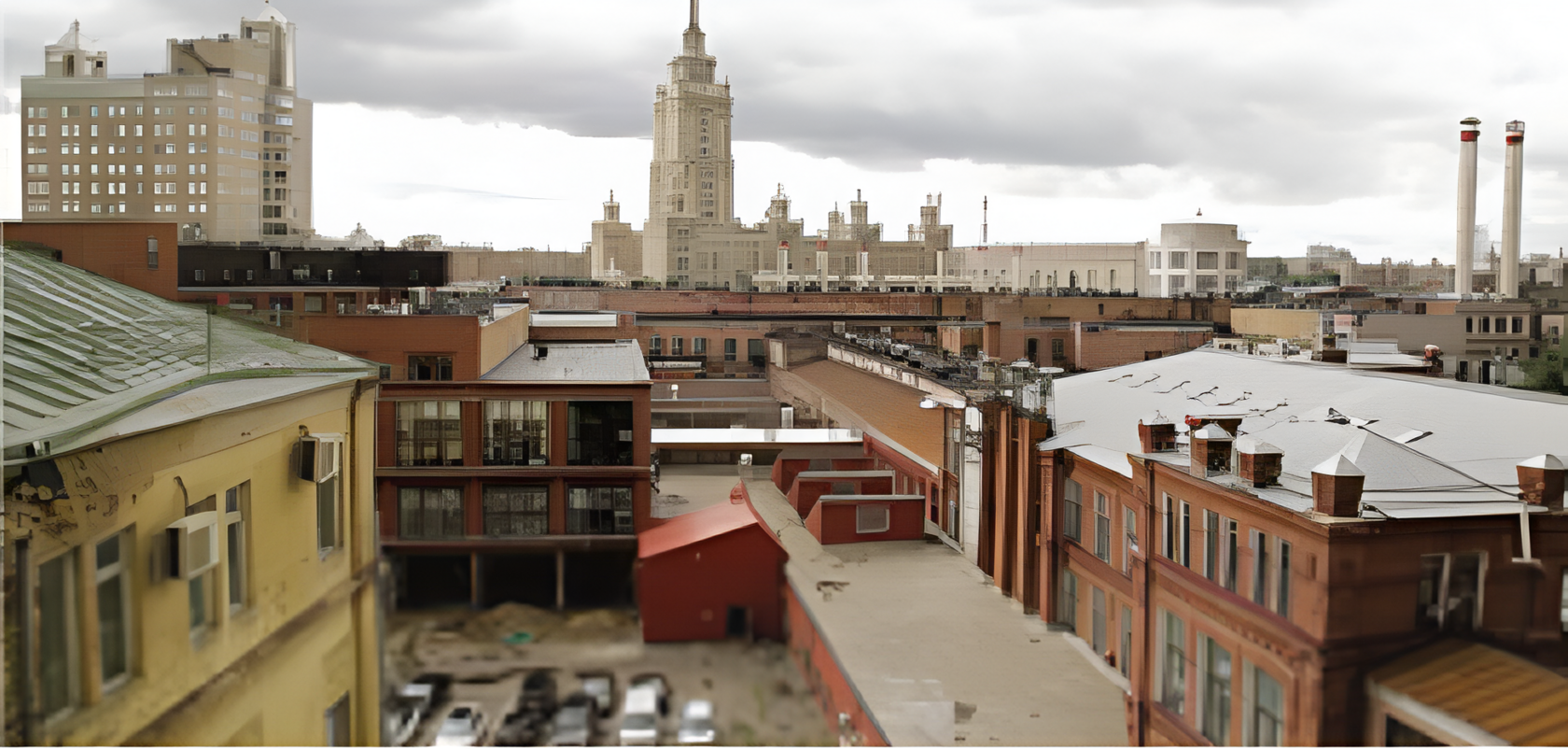
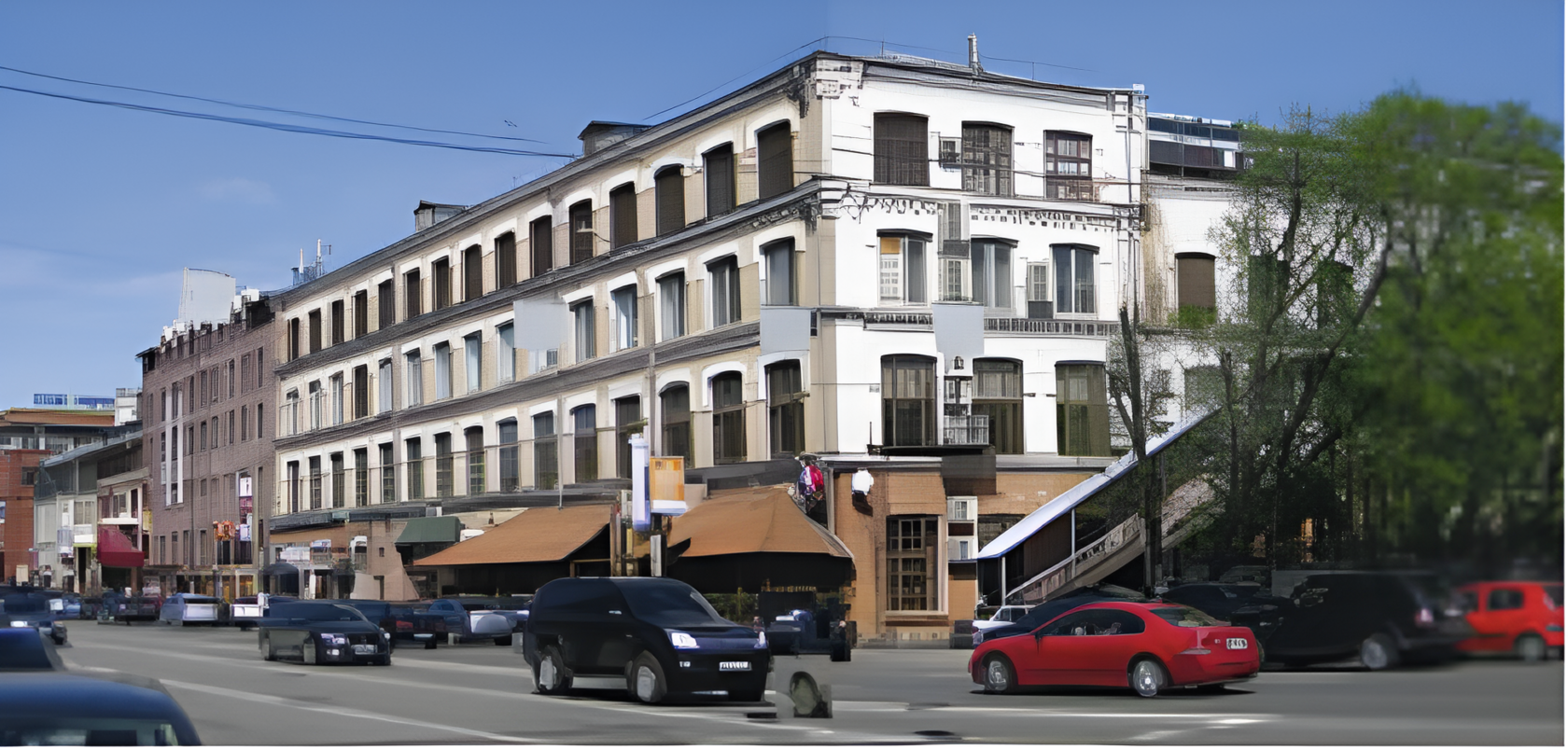
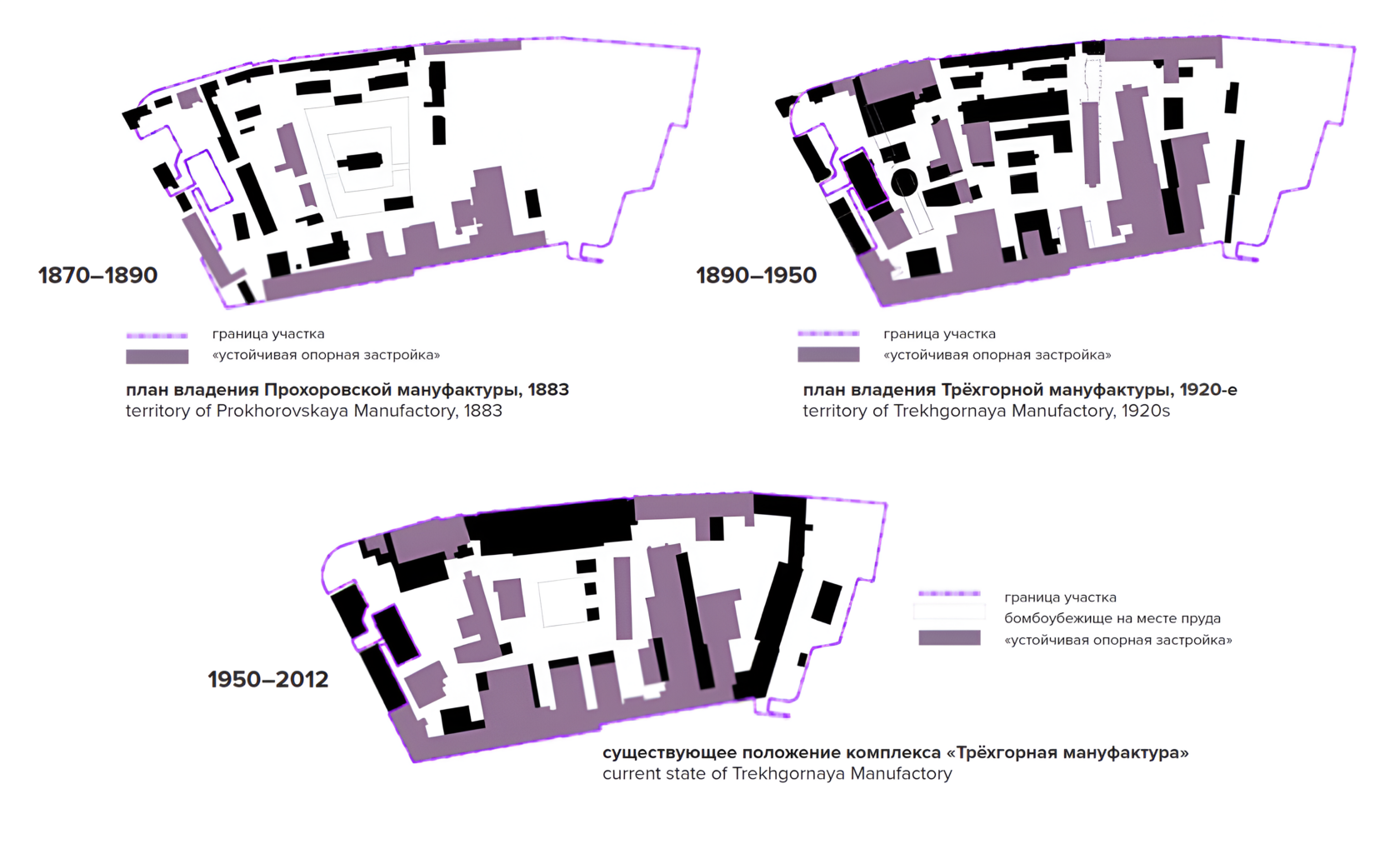
existing structures

assessment of the cultural value of the existing structures

demolished structures

preserved structures

lost historical structures

territory regeneration proposal

weaving house (building 8). facades
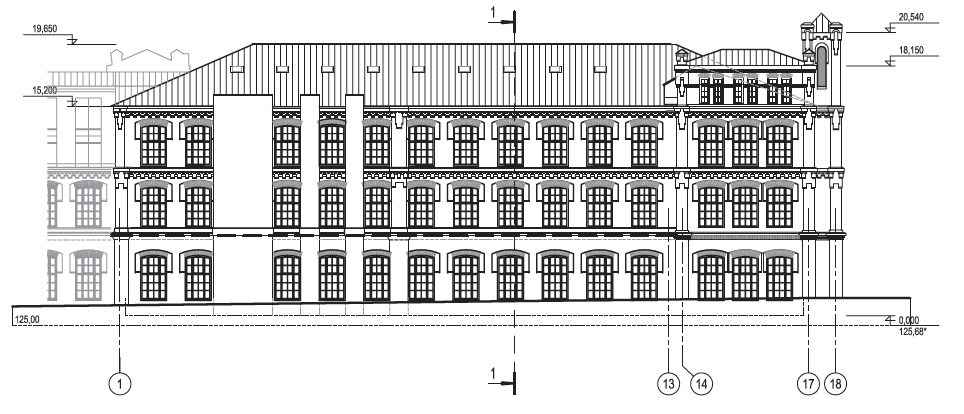

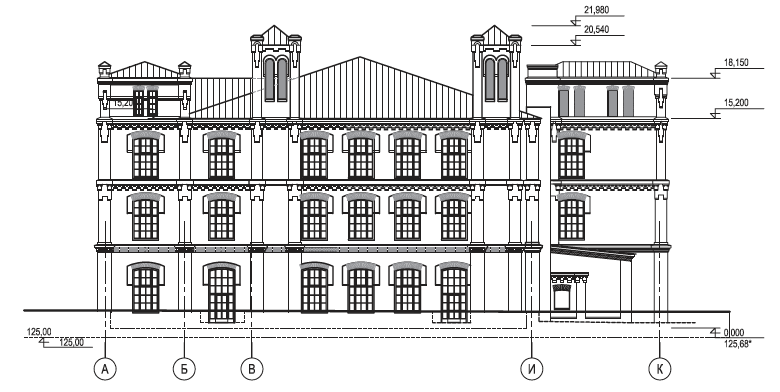
weaving house (building 8). attic floor plan
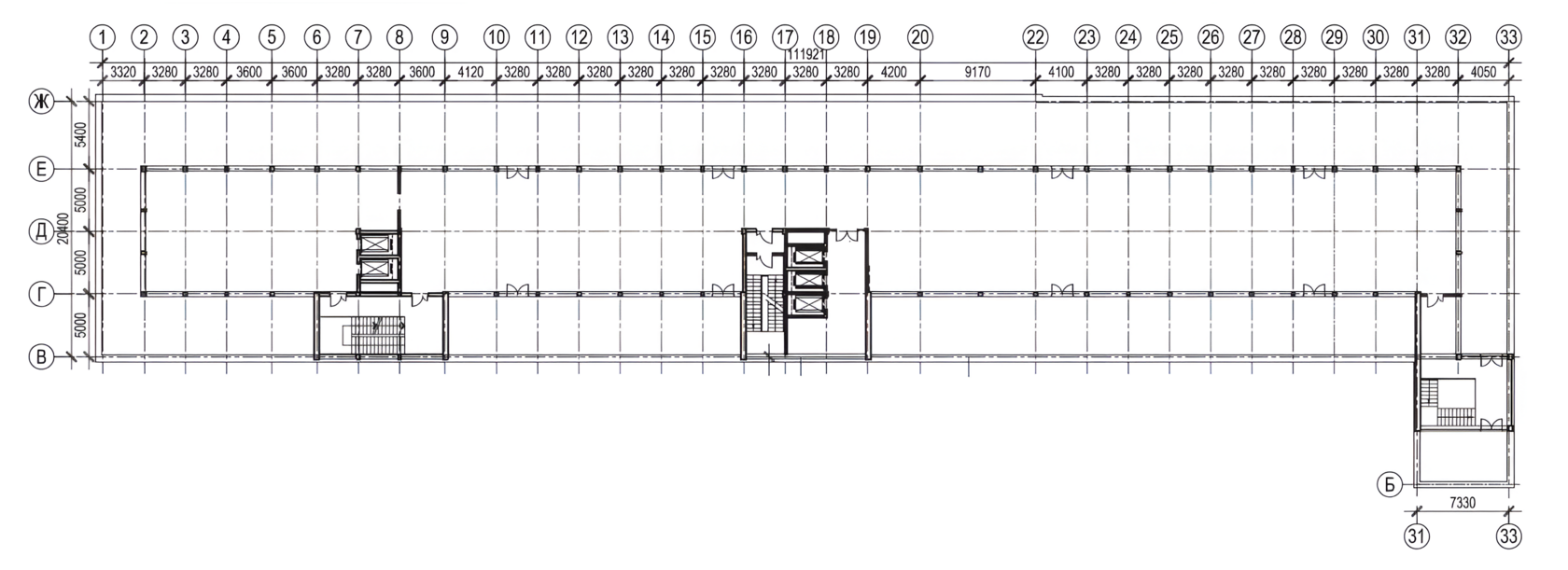
70 m2 apartments
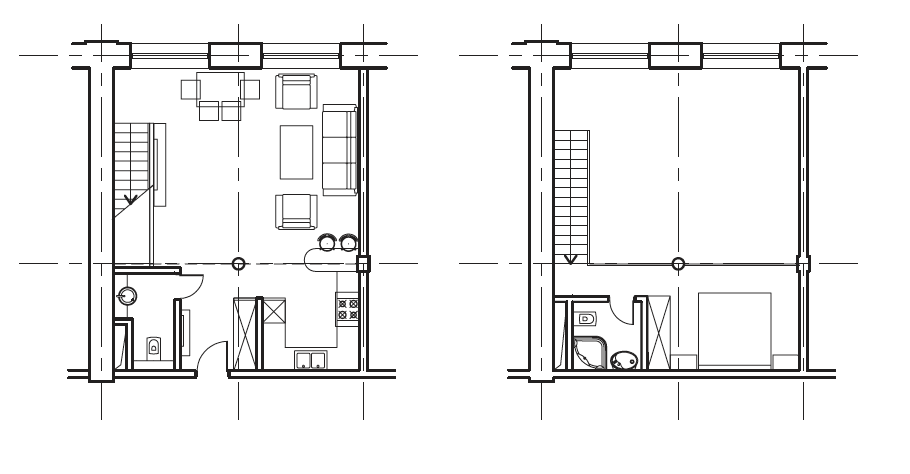
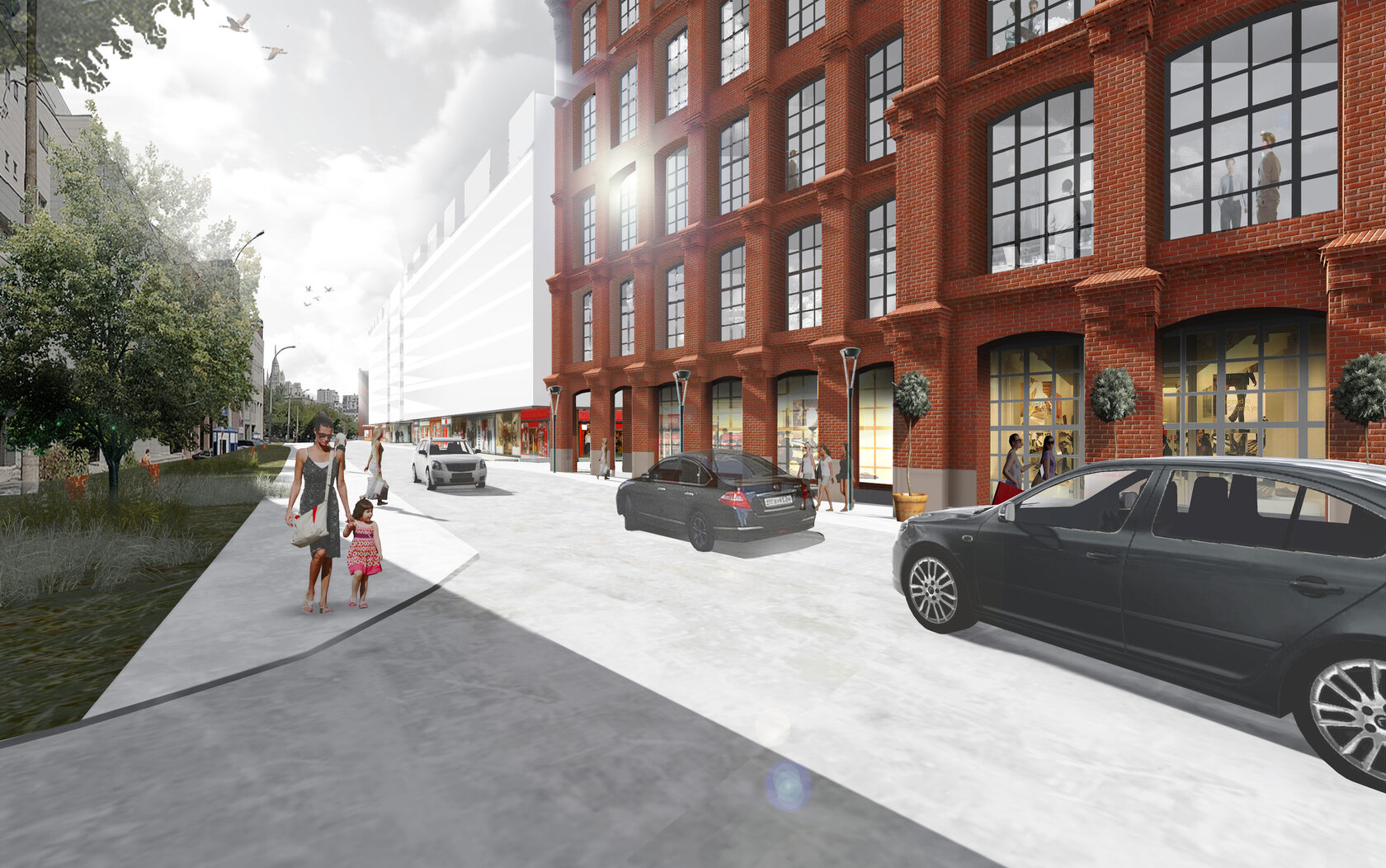
144,5 m2 apartments
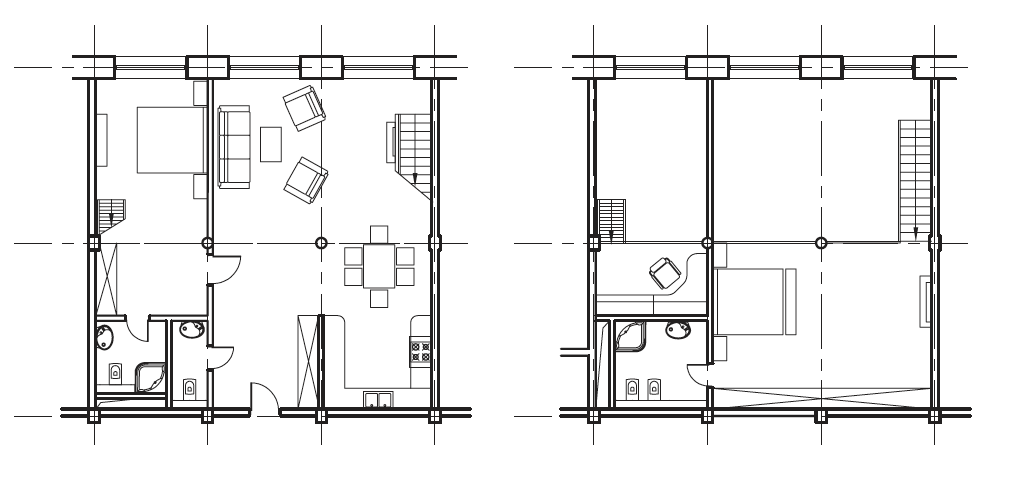
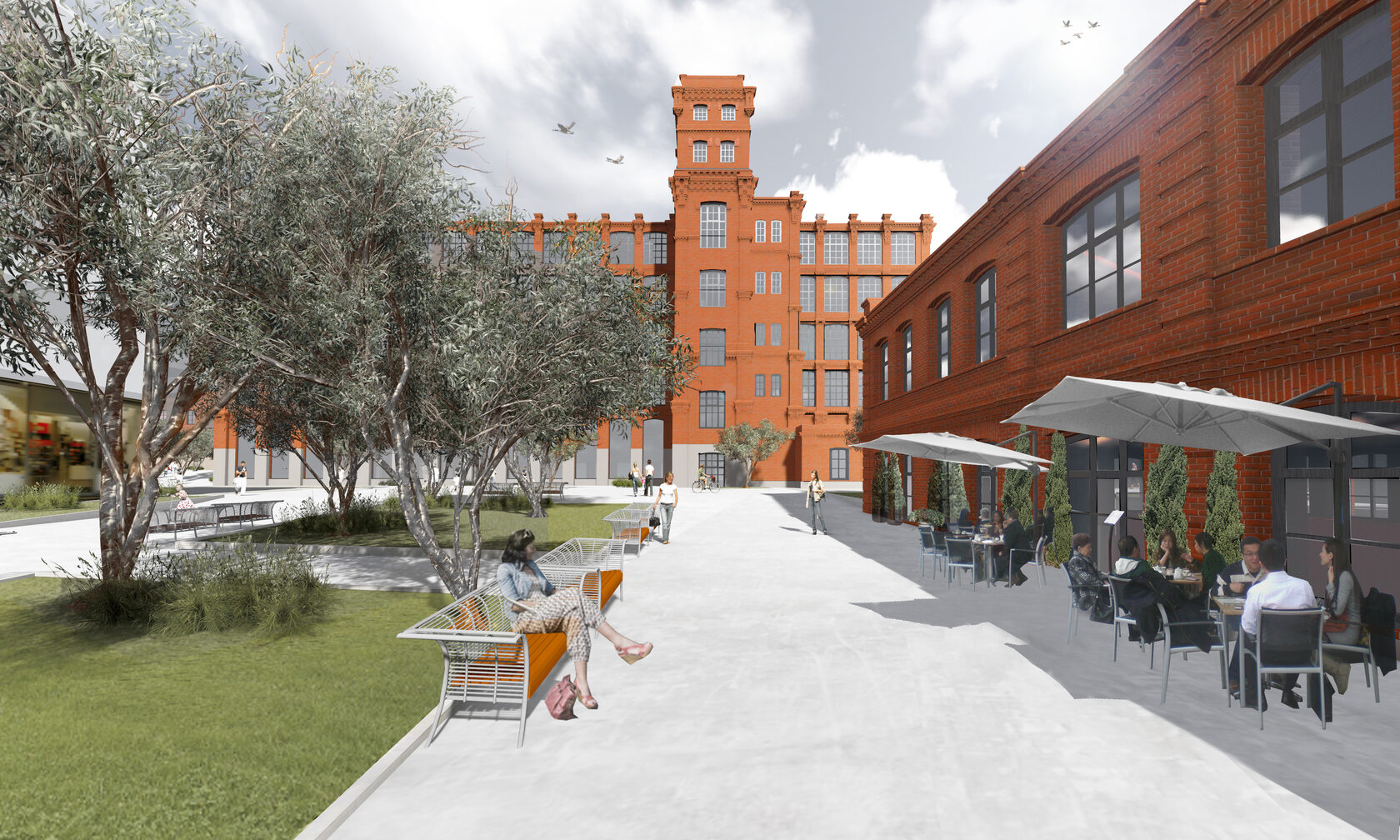
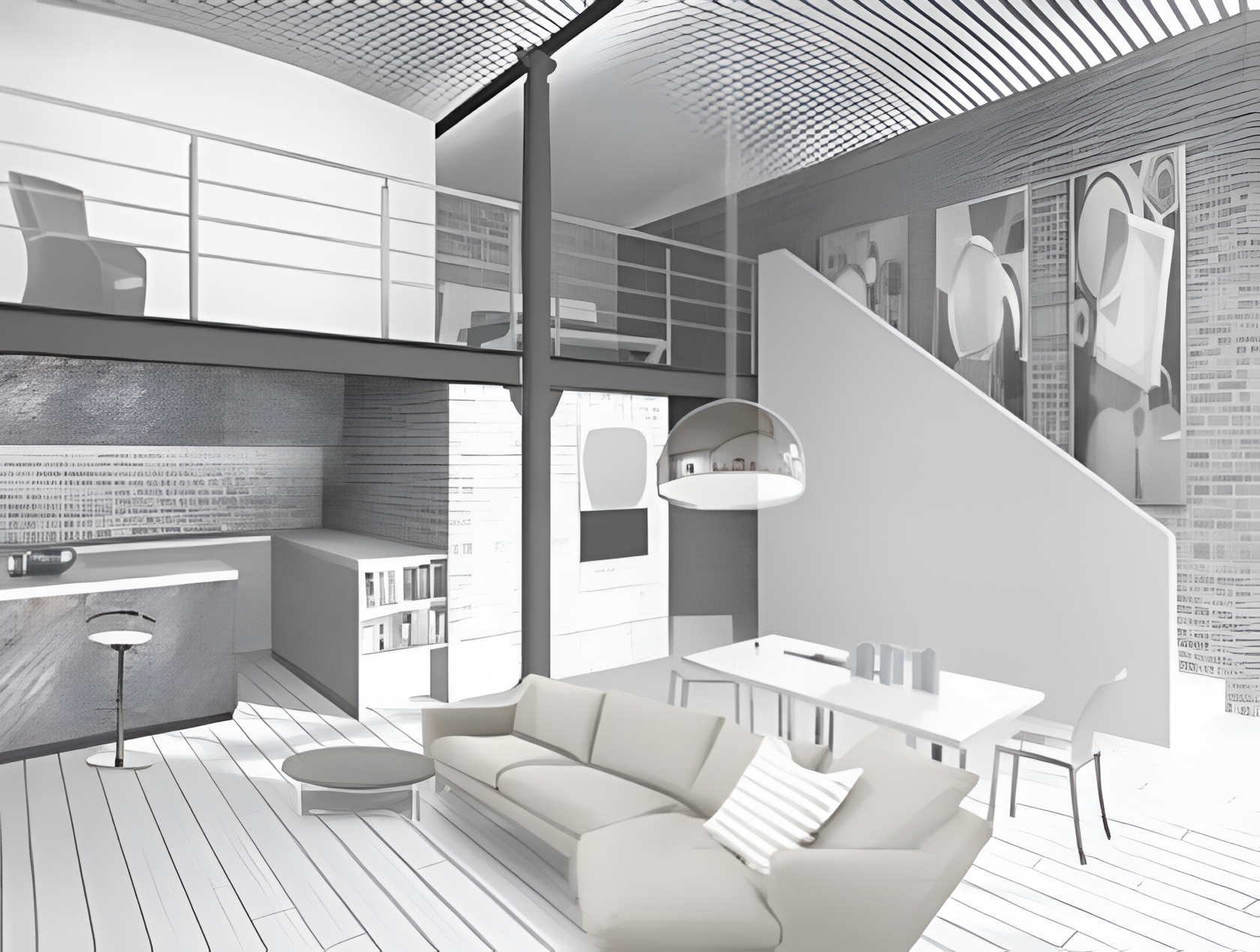
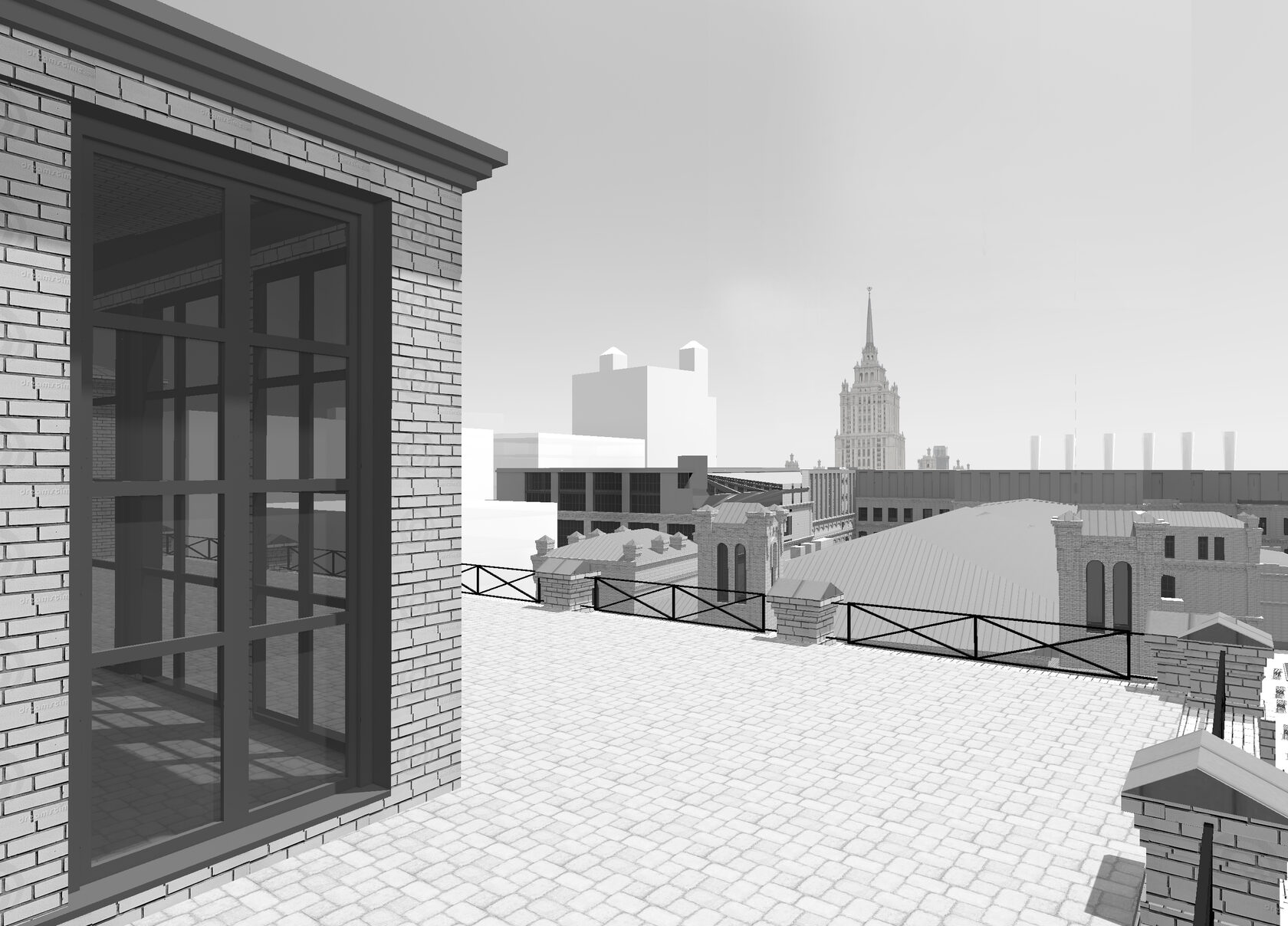
bleaching house (building 10). facades
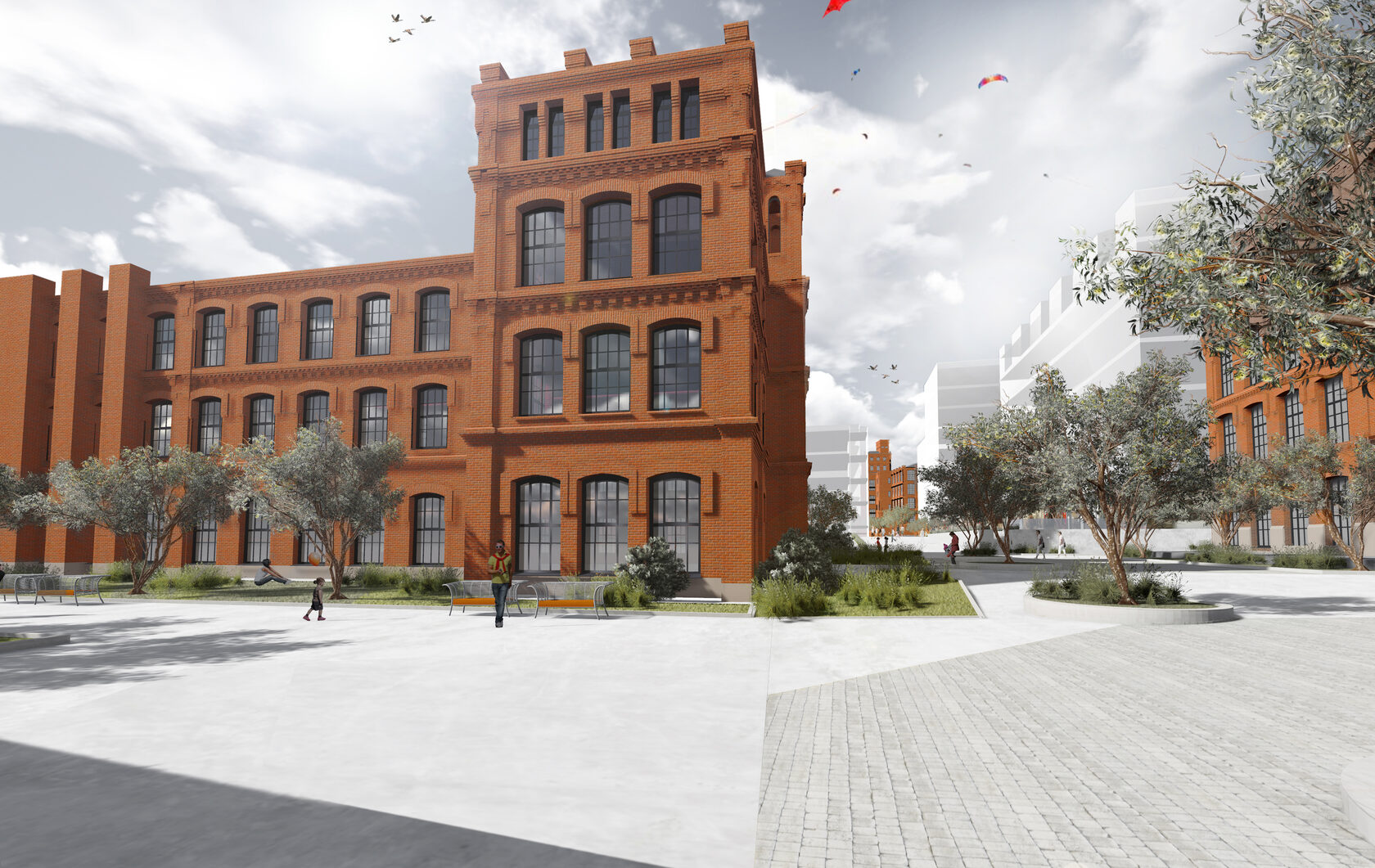

bleaching house (building 10). typical floor plan
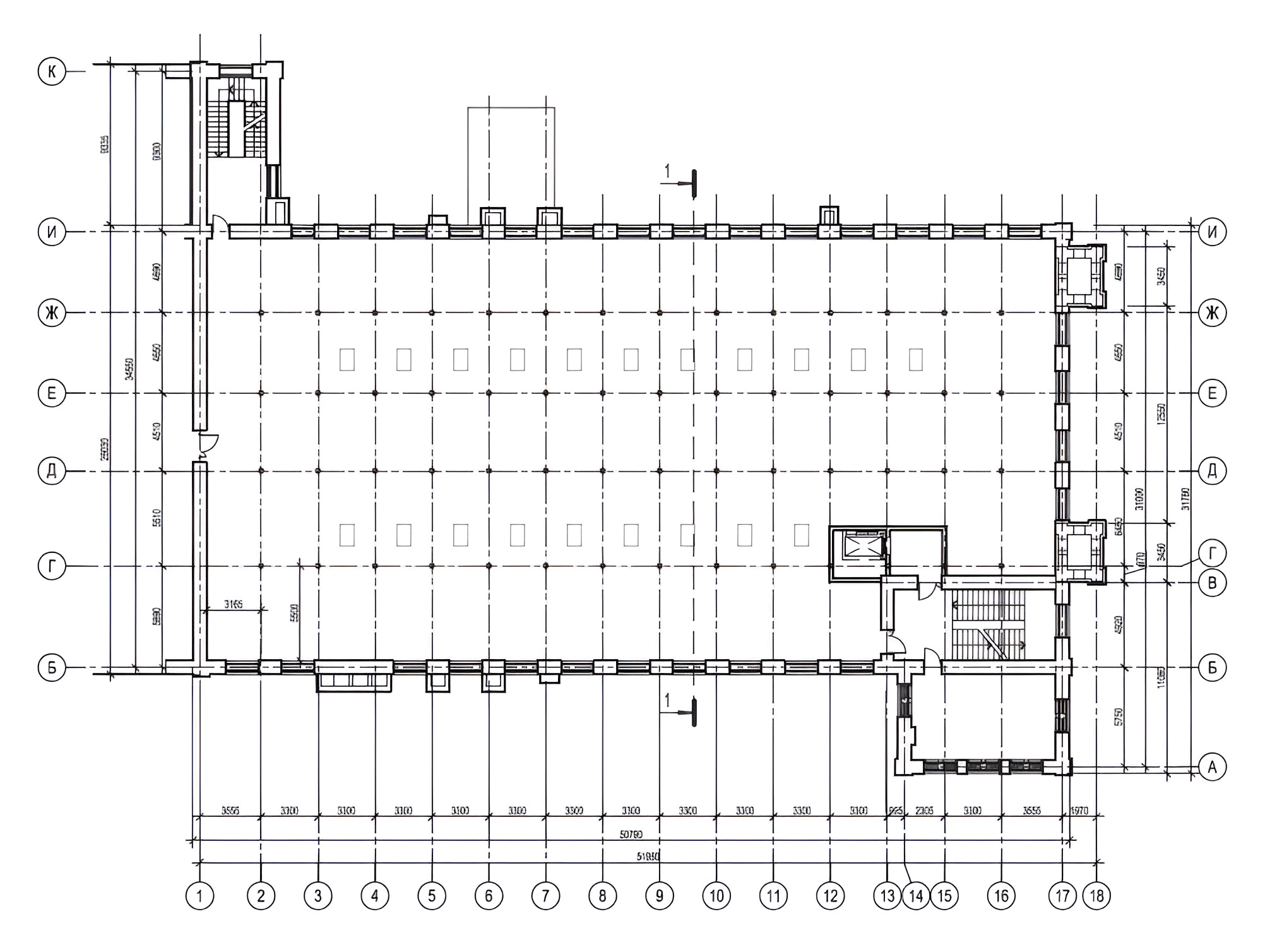
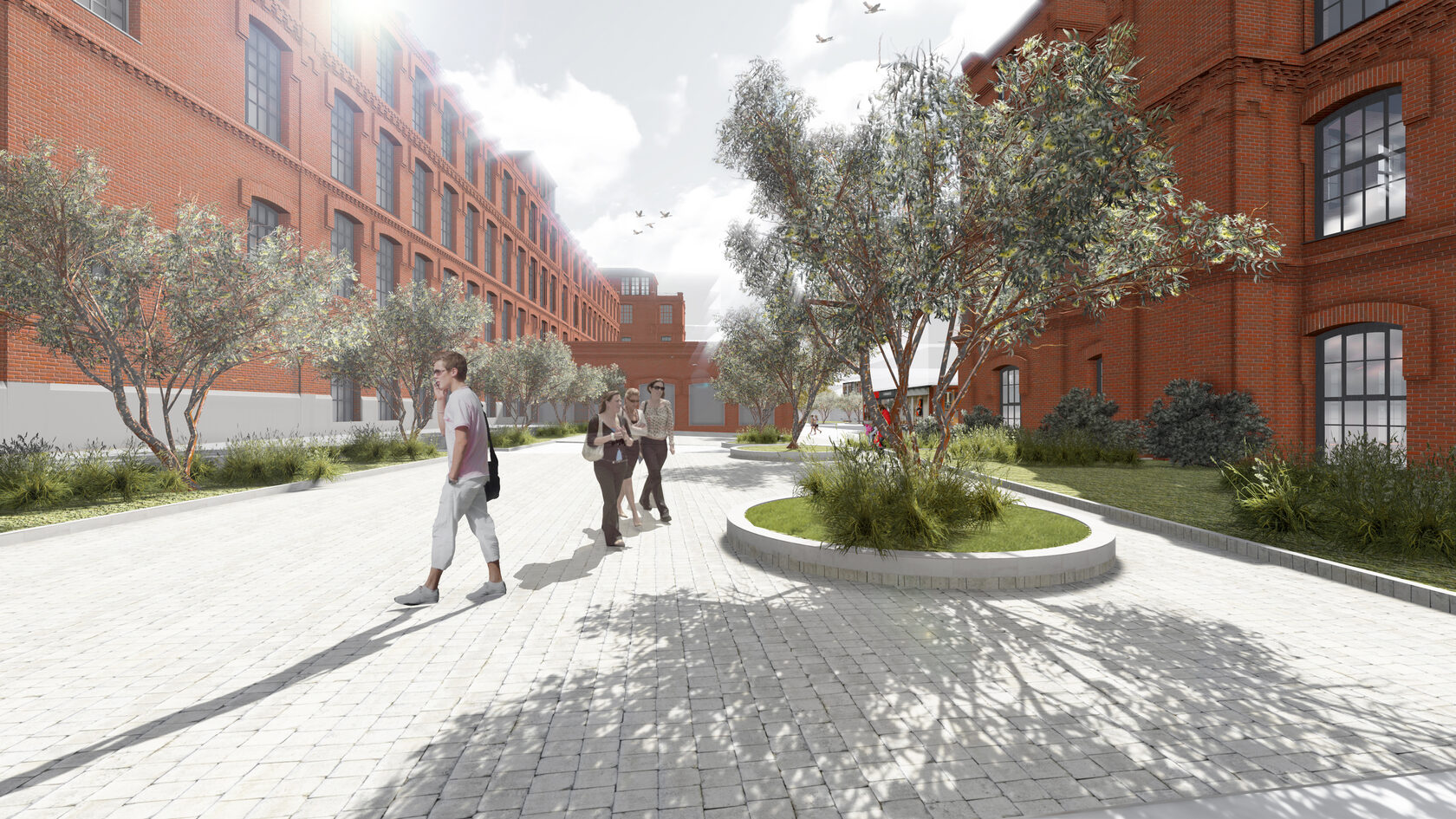
bleaching house (building 10). section
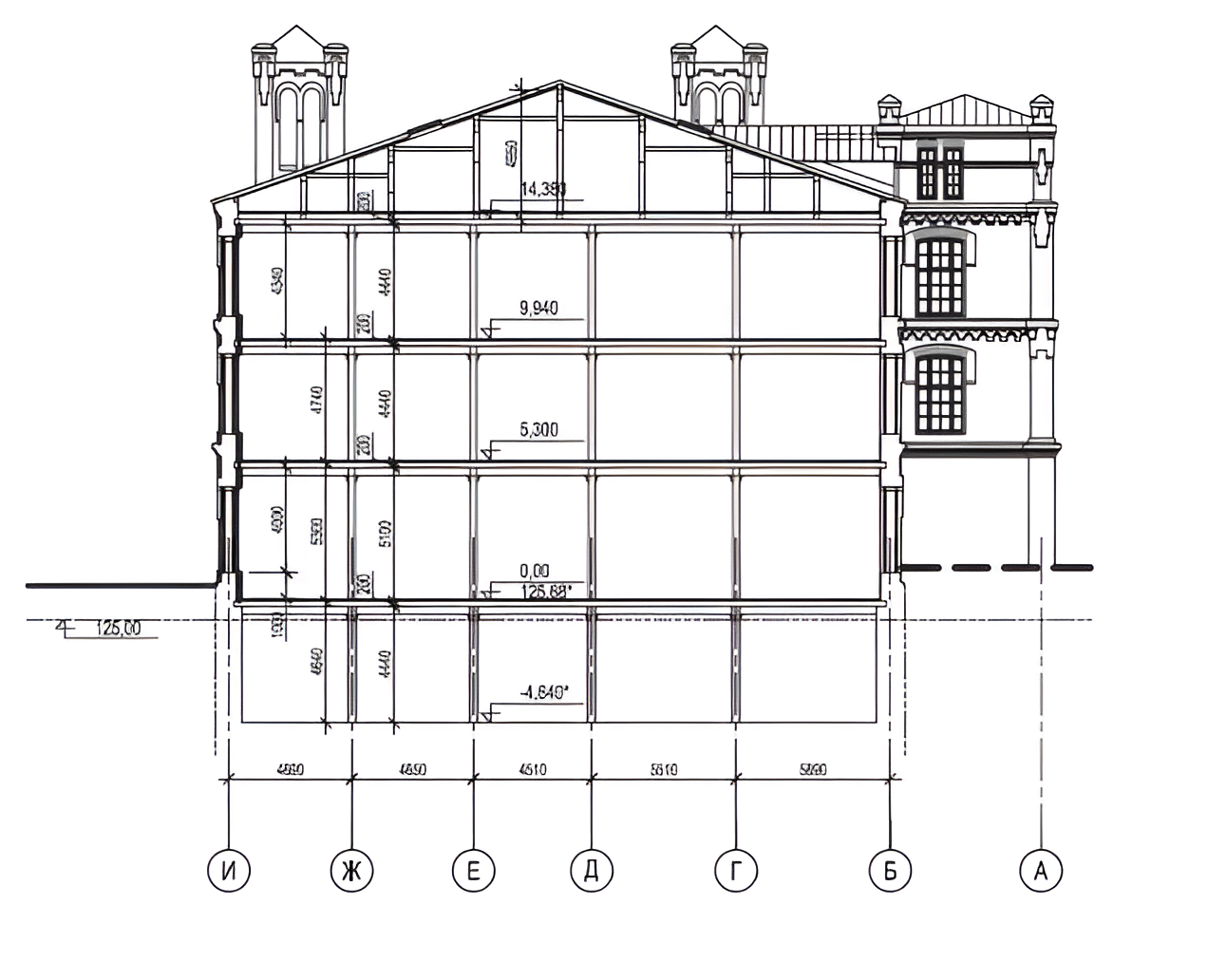
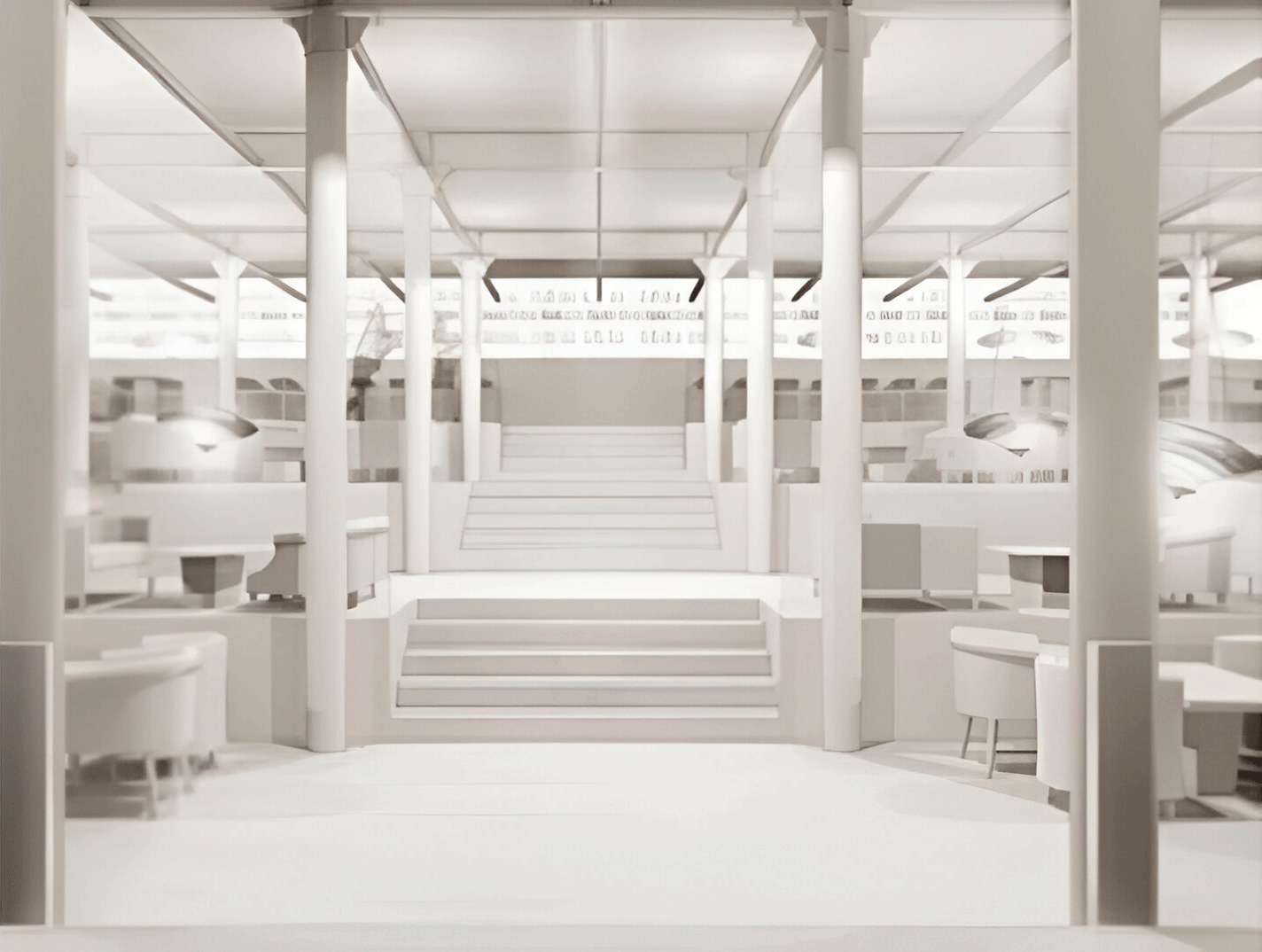
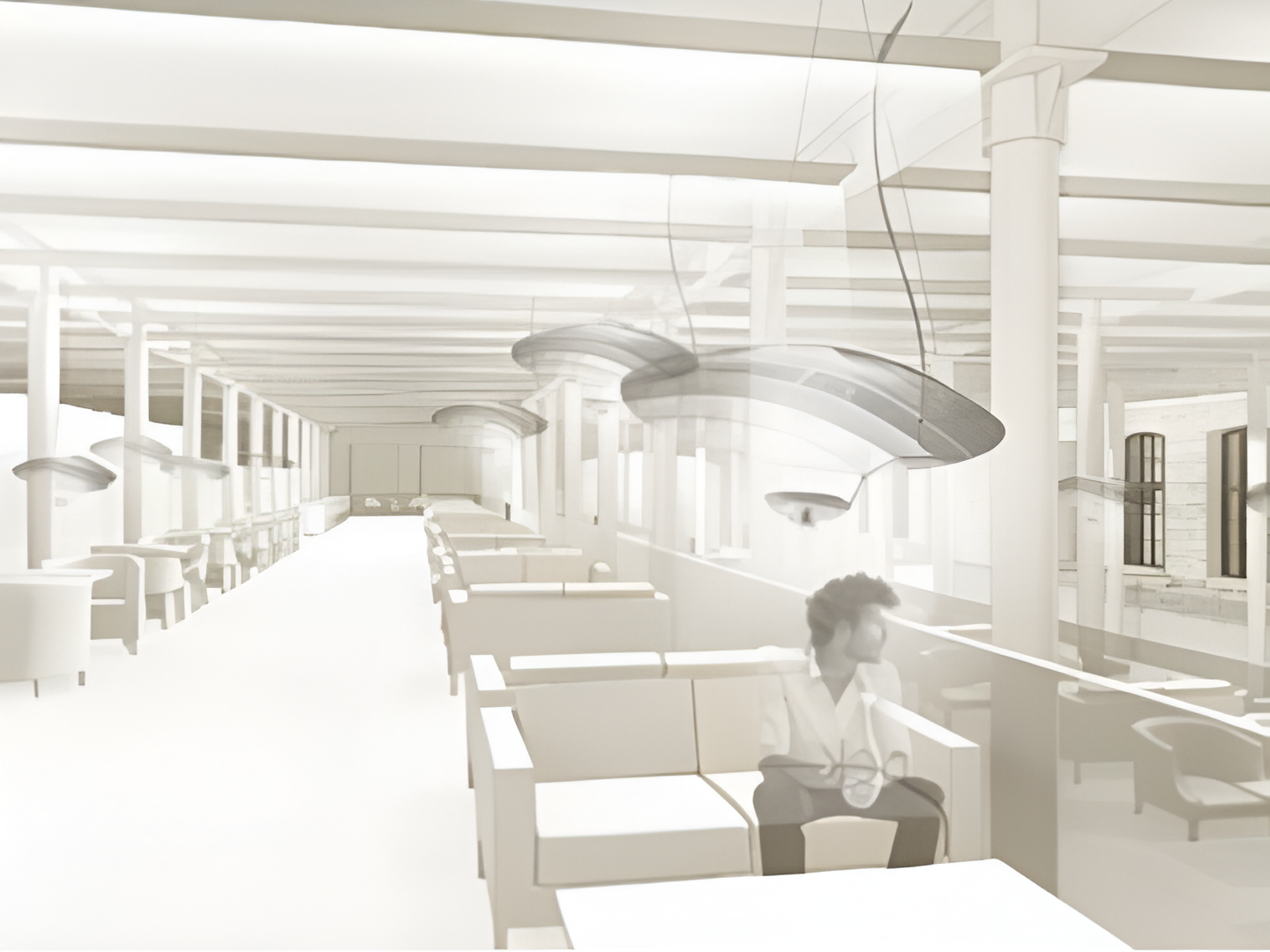
warehouse (building 24). section
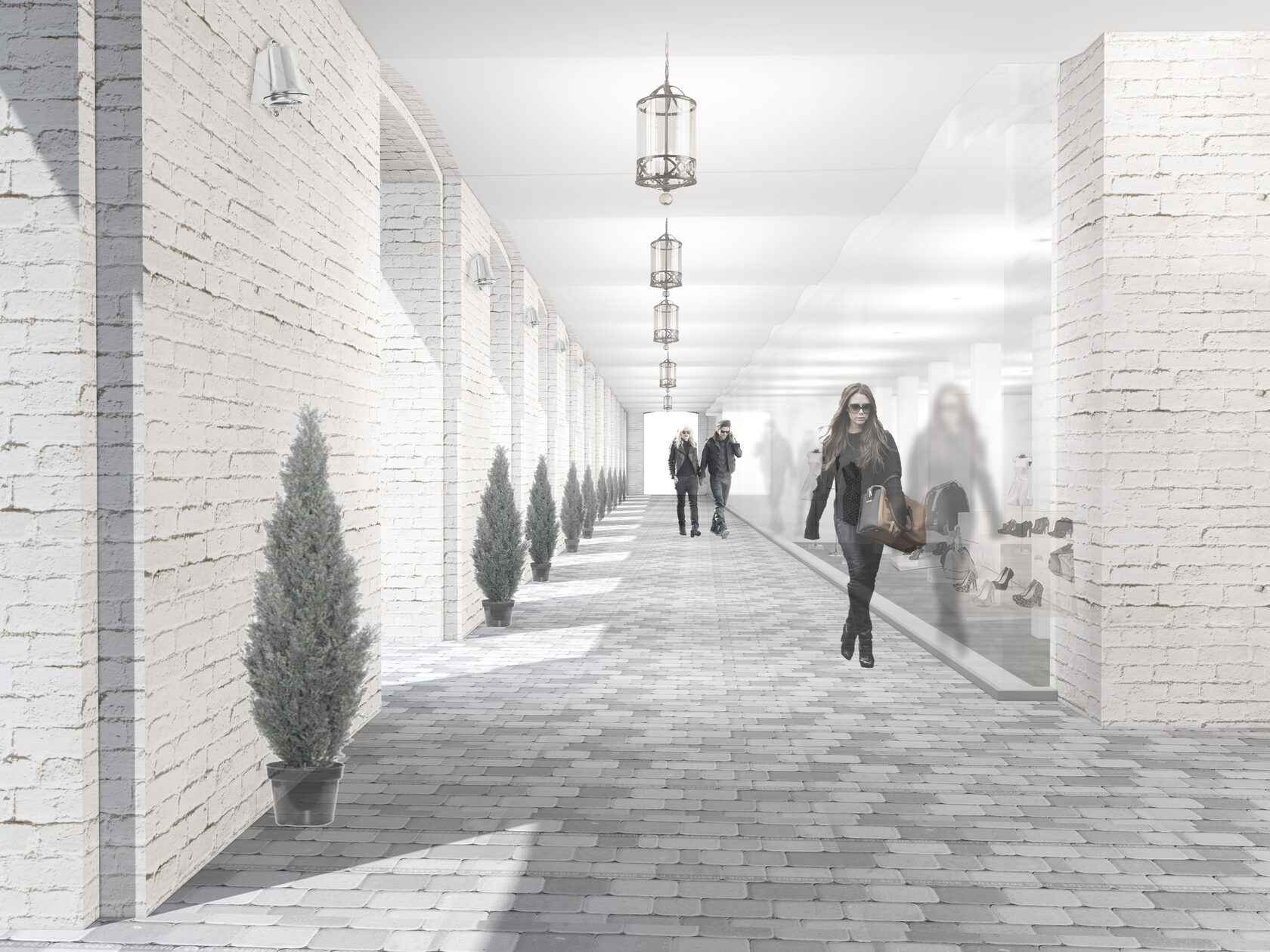
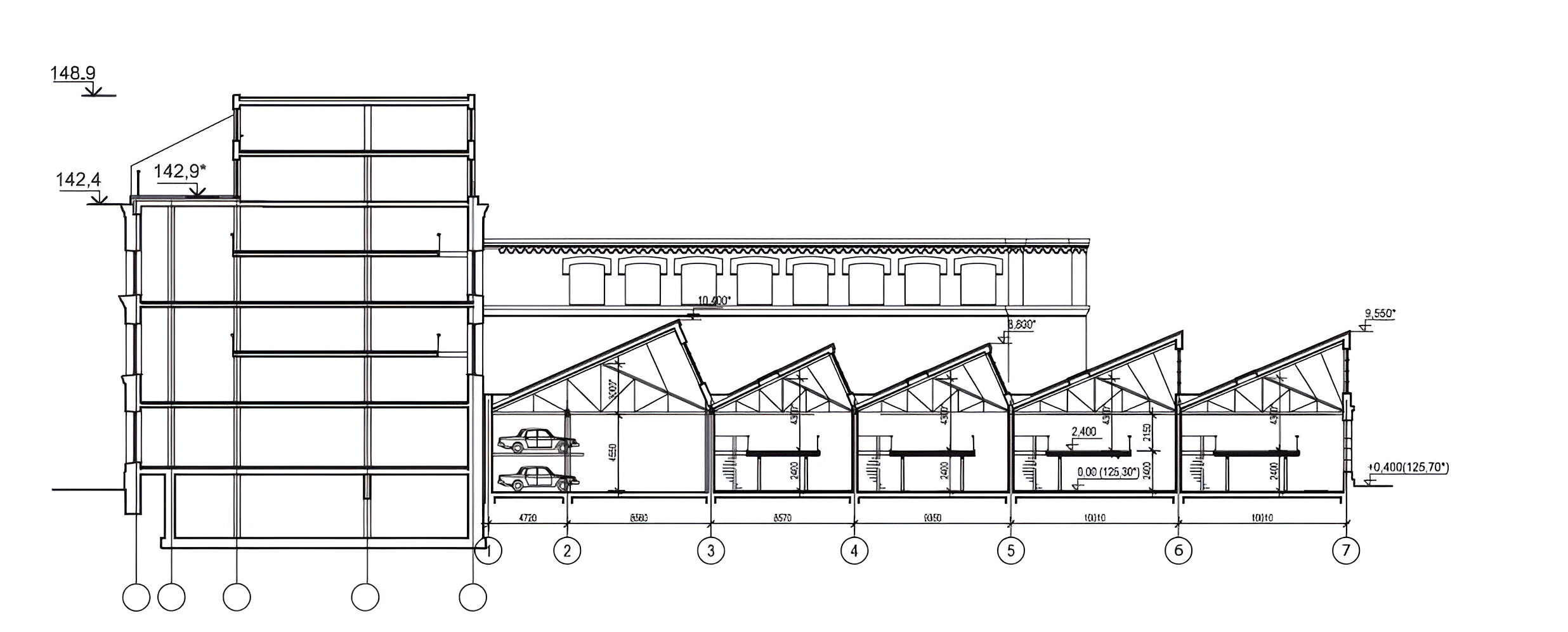
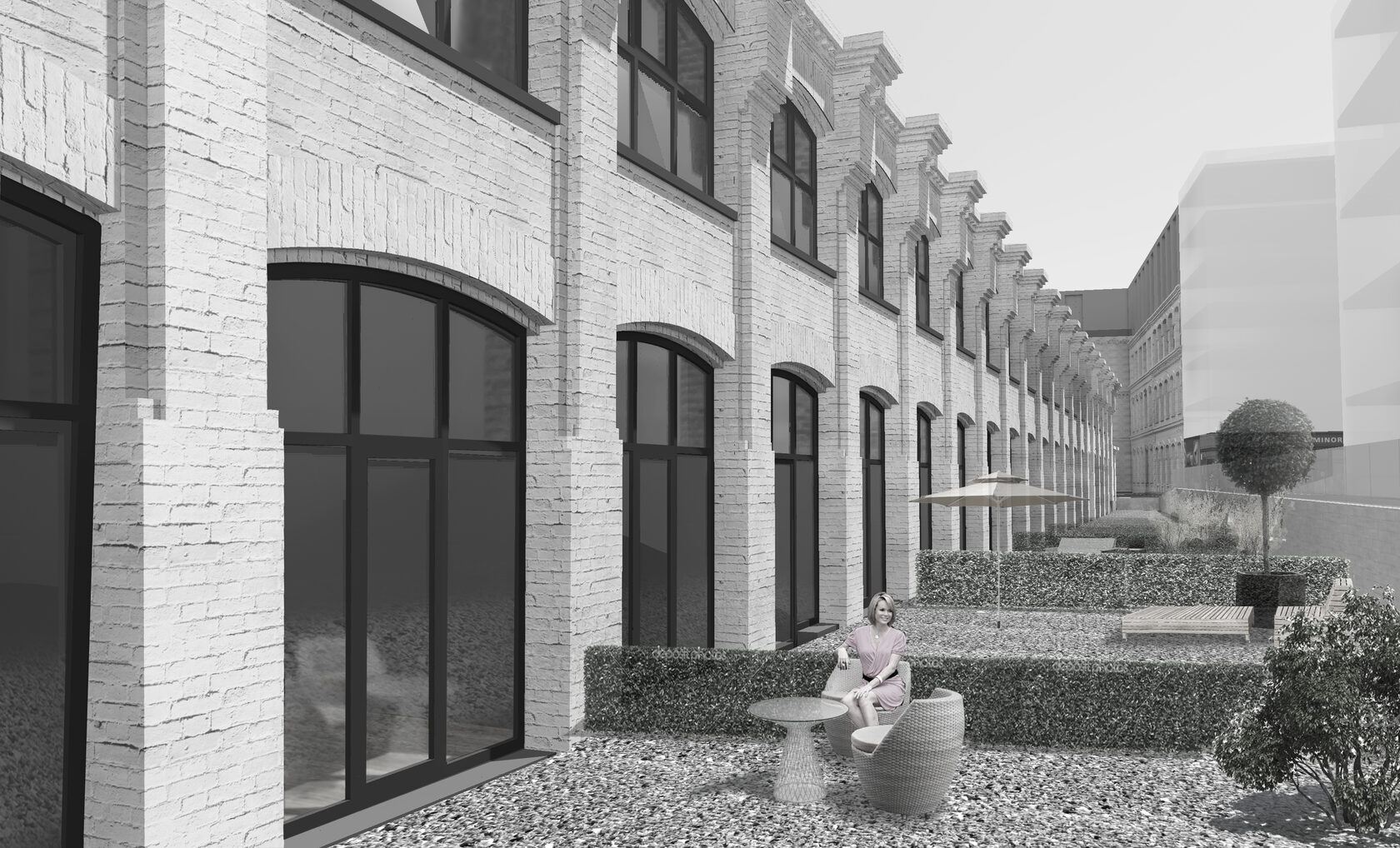
warehouse (building 24). facades
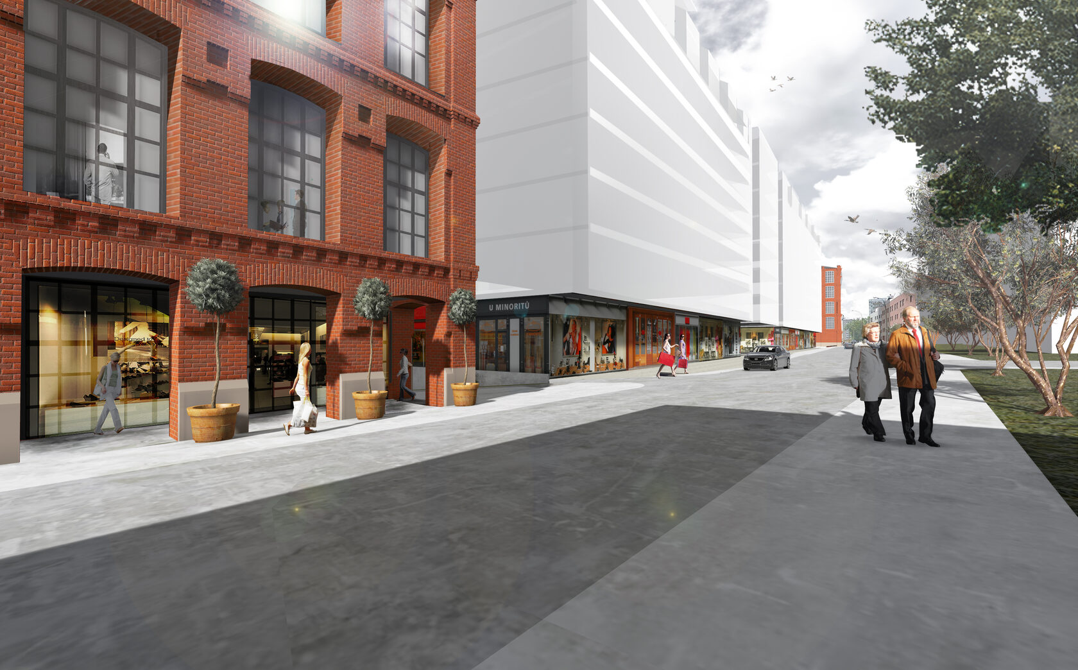
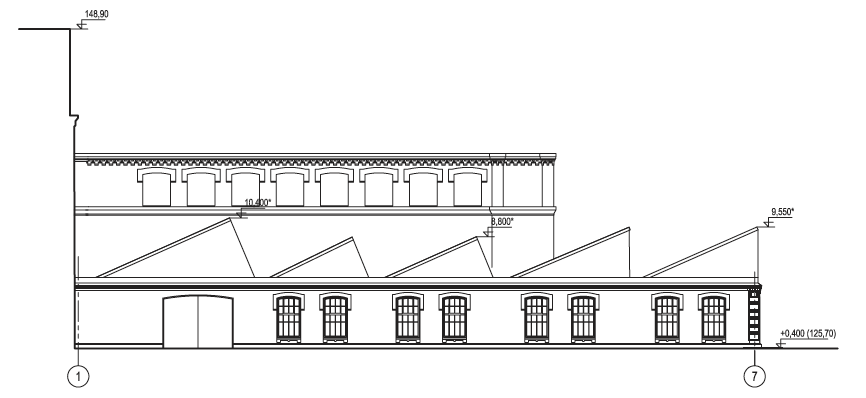
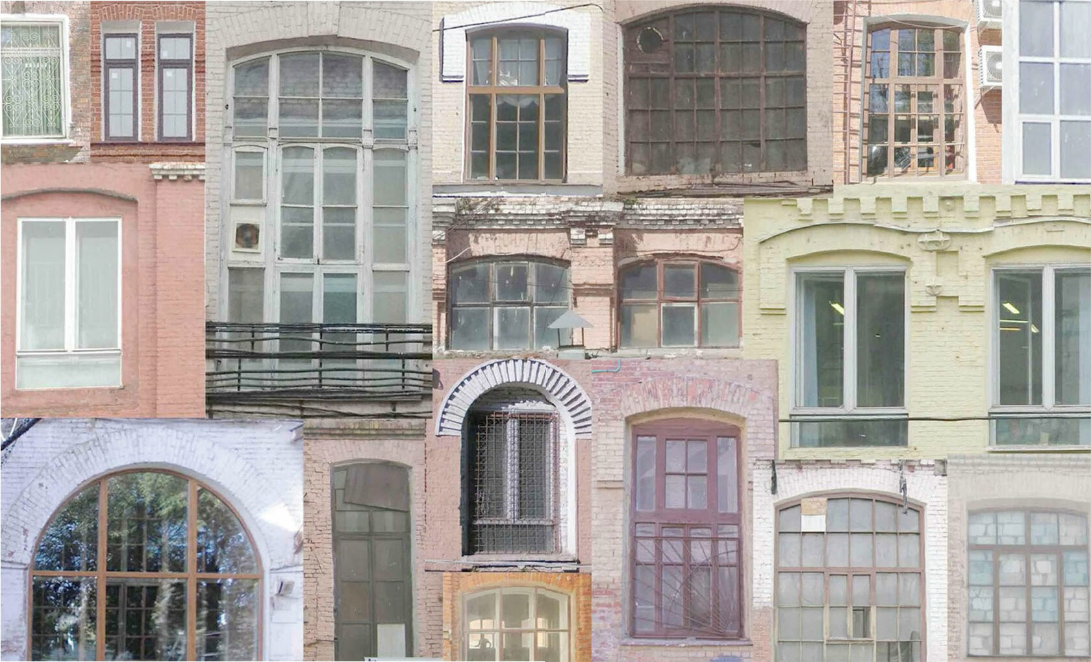
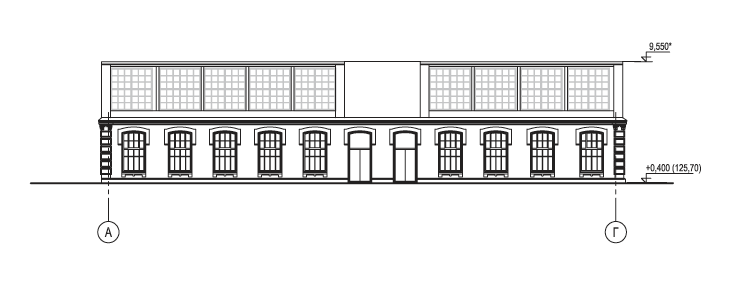
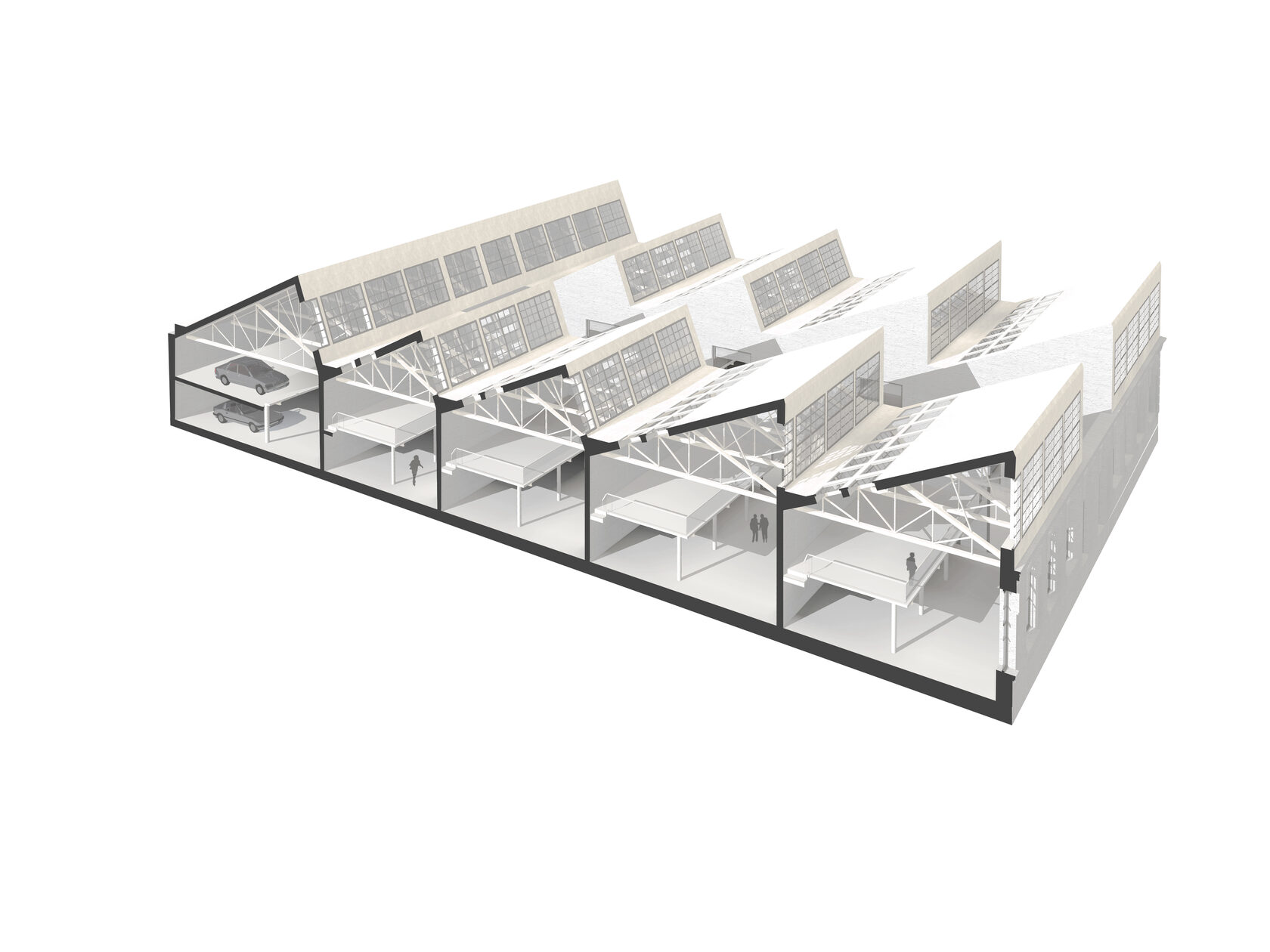
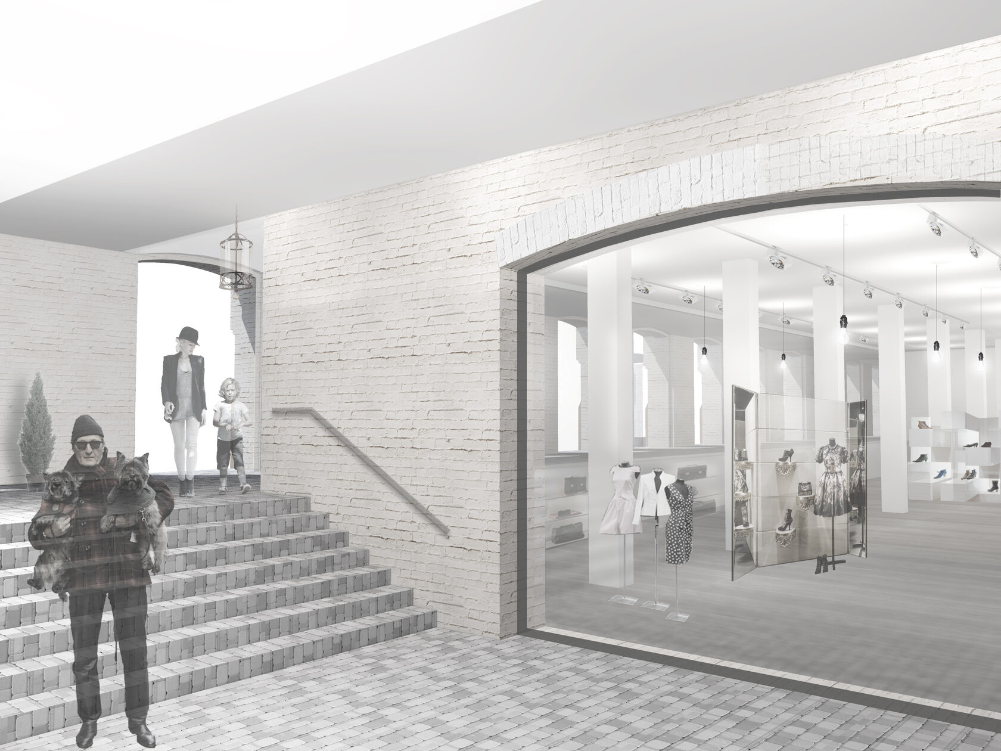
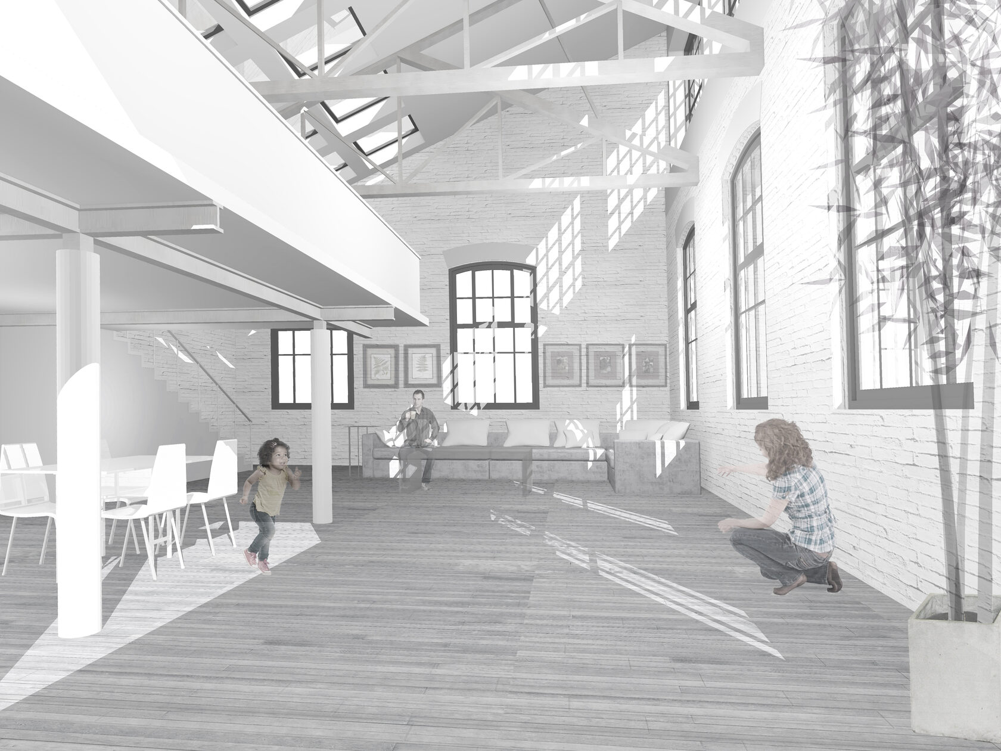
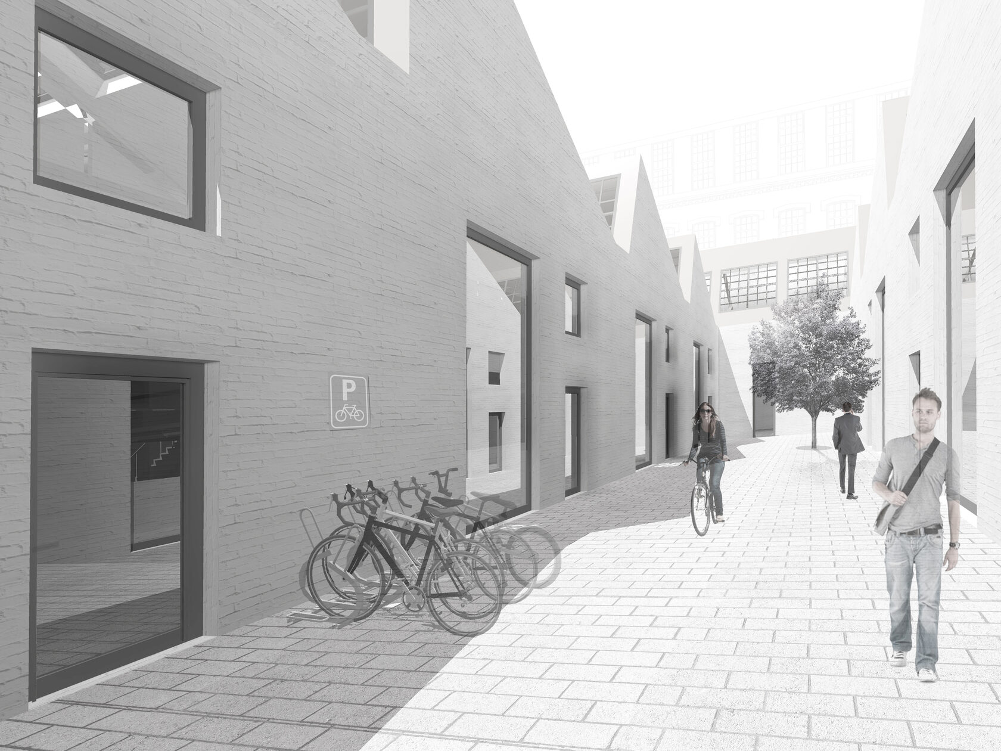
warehouse (building 24). ground floor plan
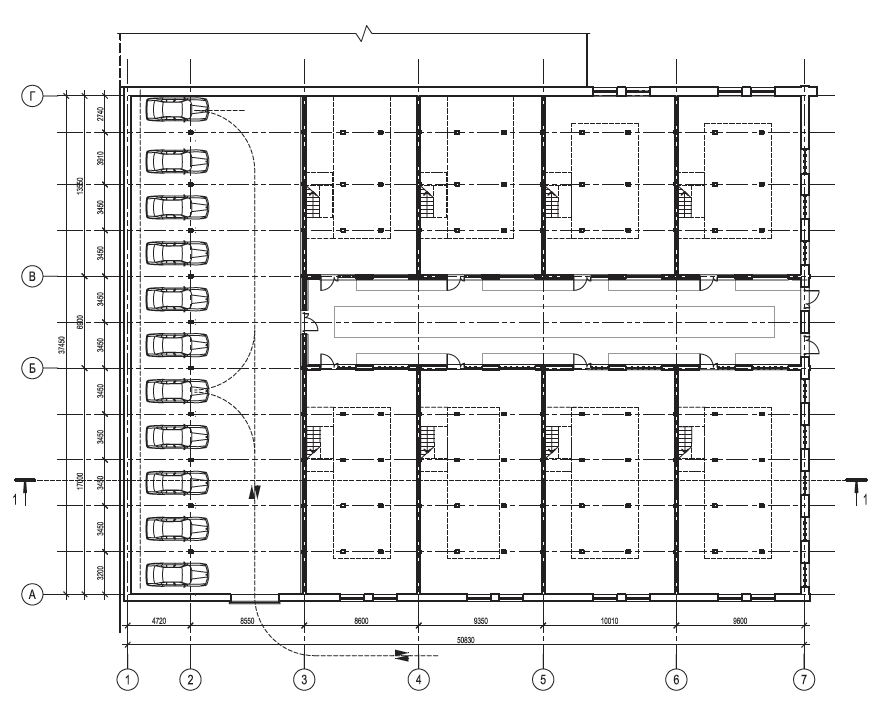
printing house (building 29). facades

printing house (building 29). ground floor plan
