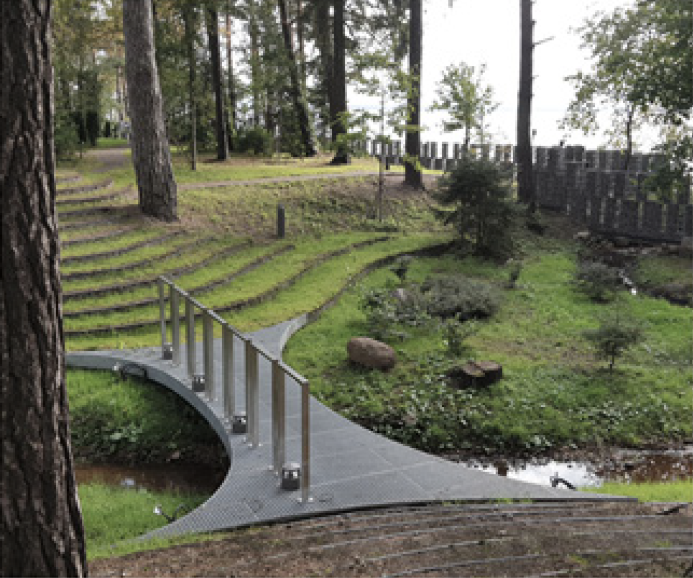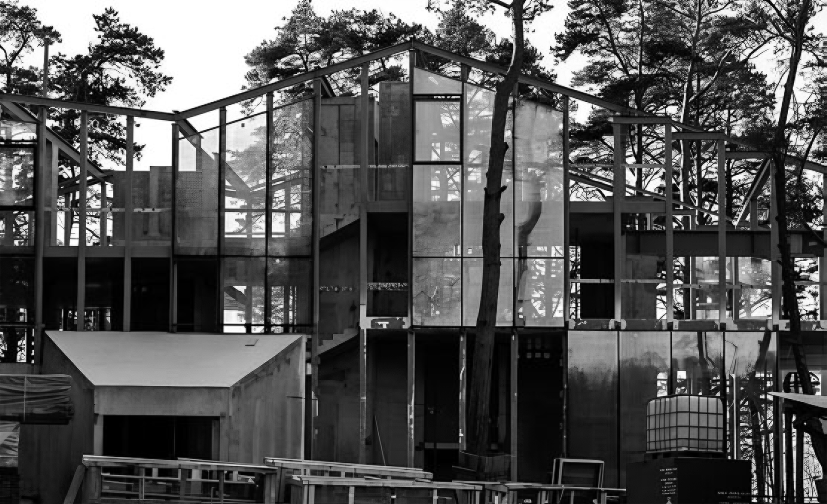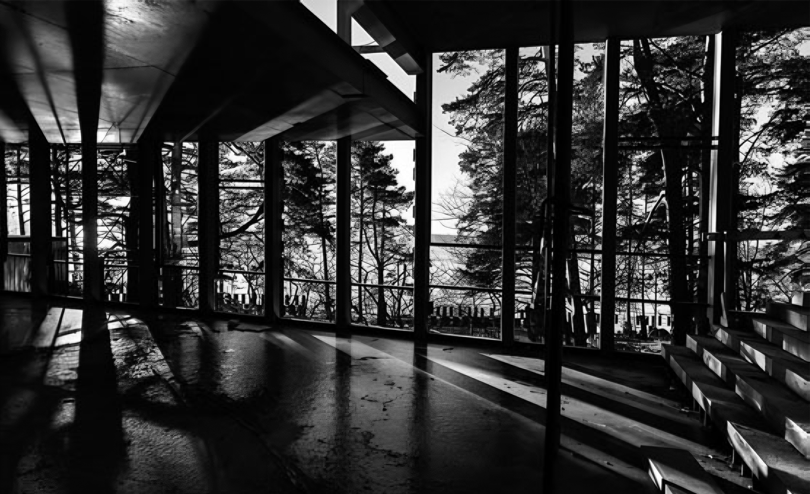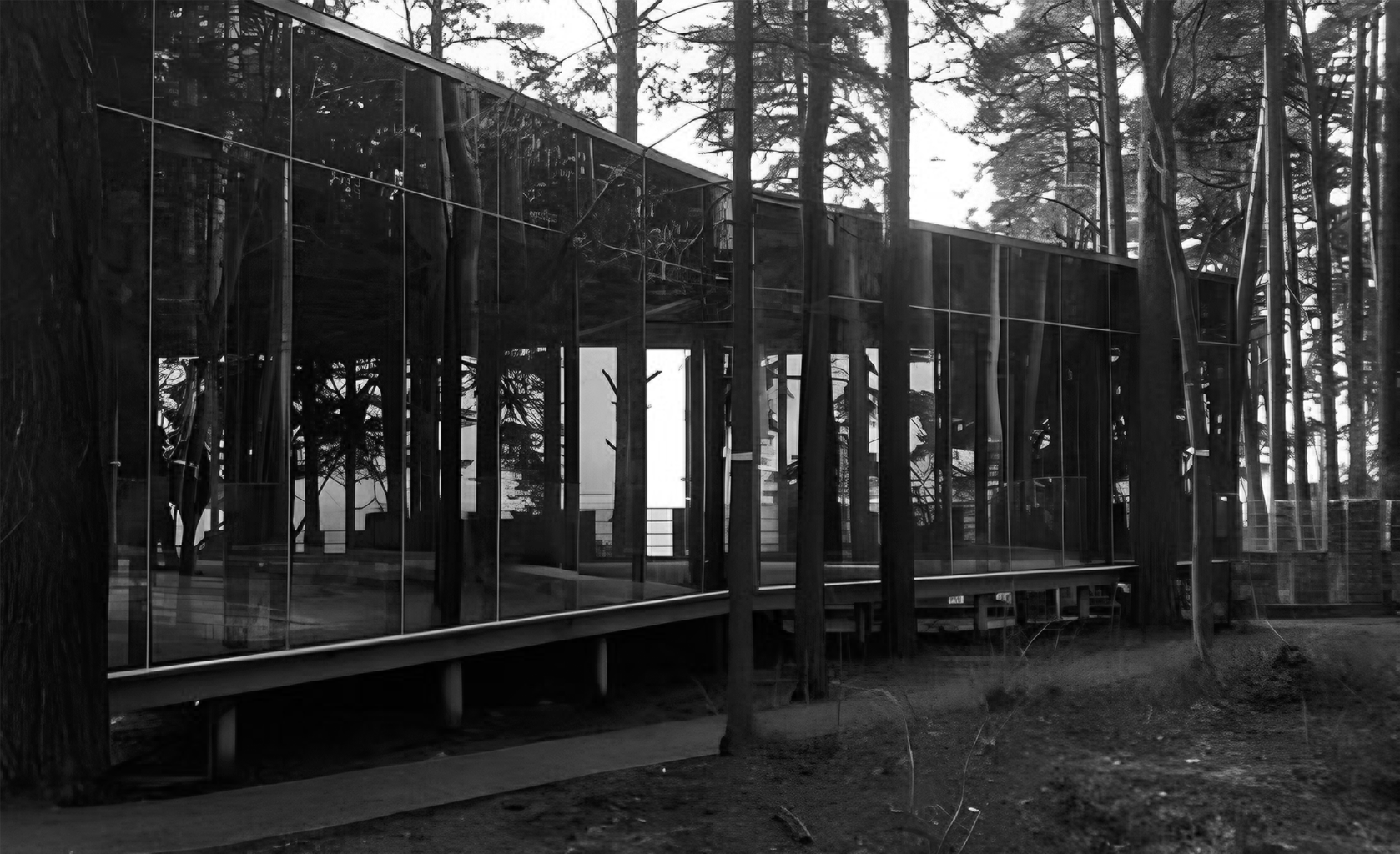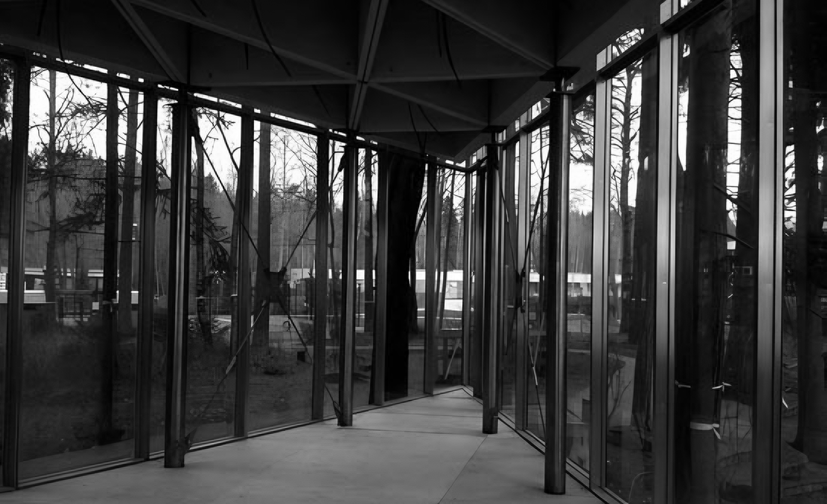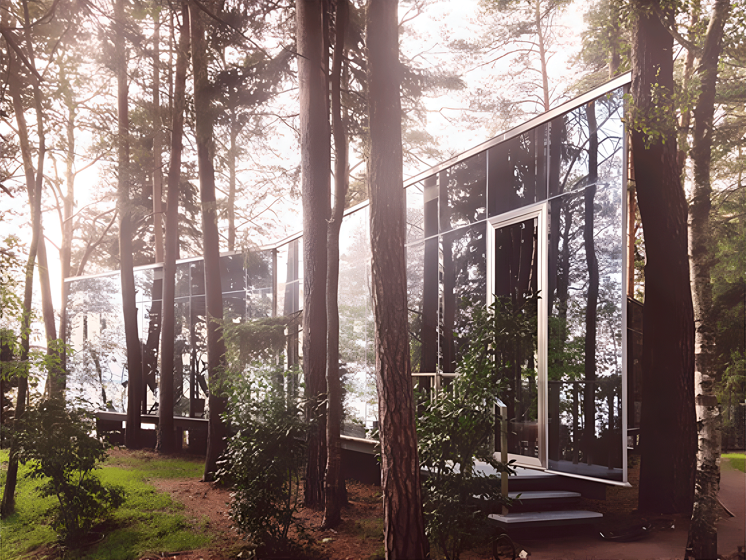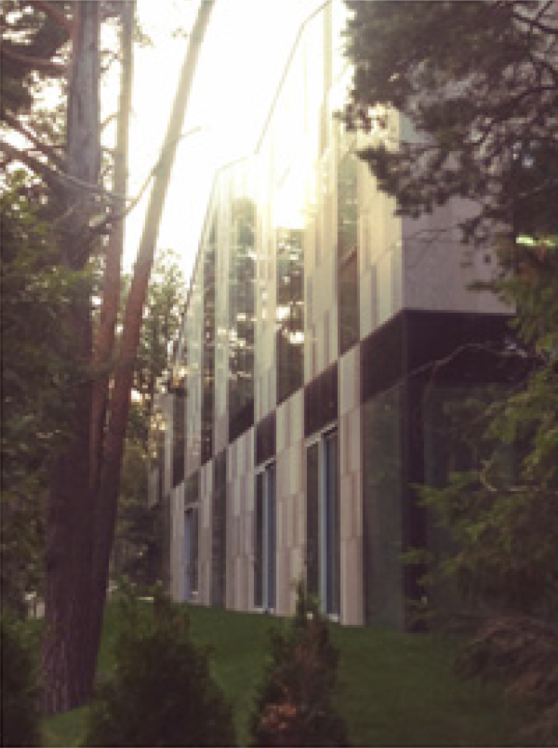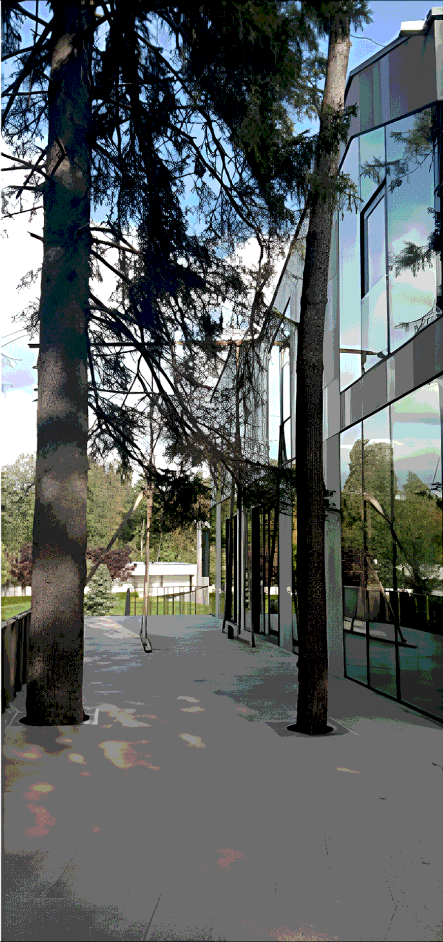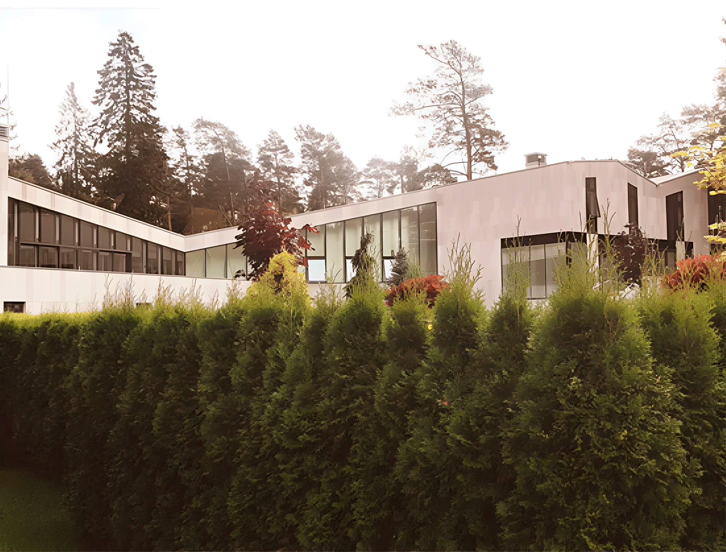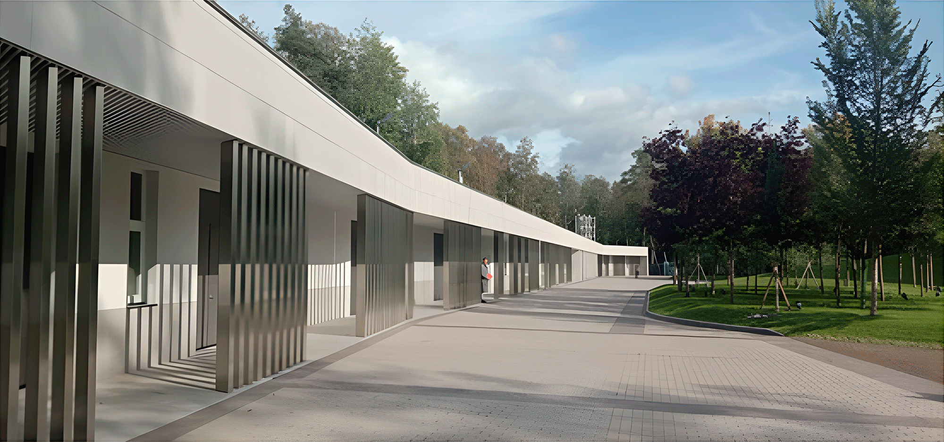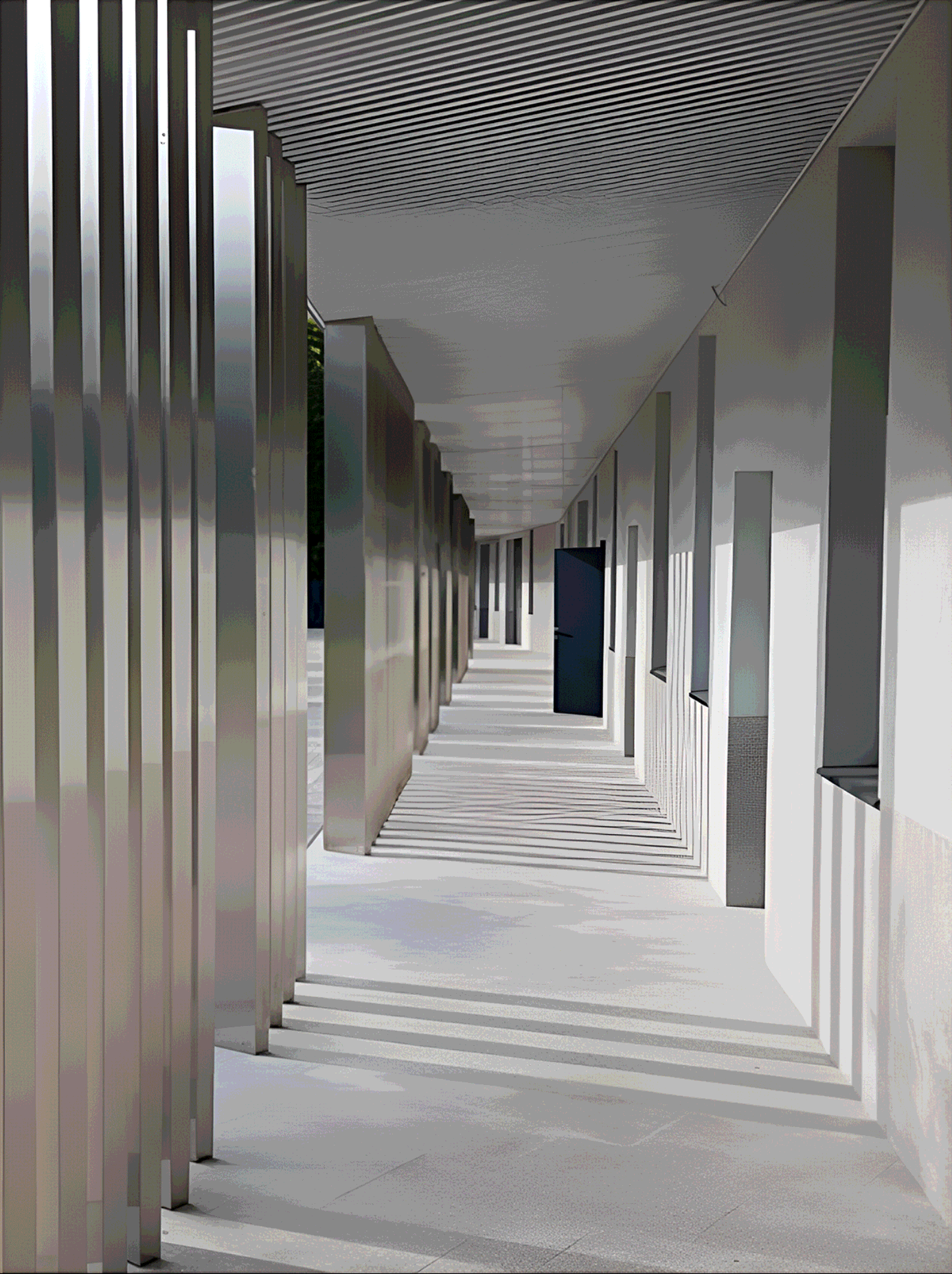Research and Competitions
New Construction
In Progress
Revitalization
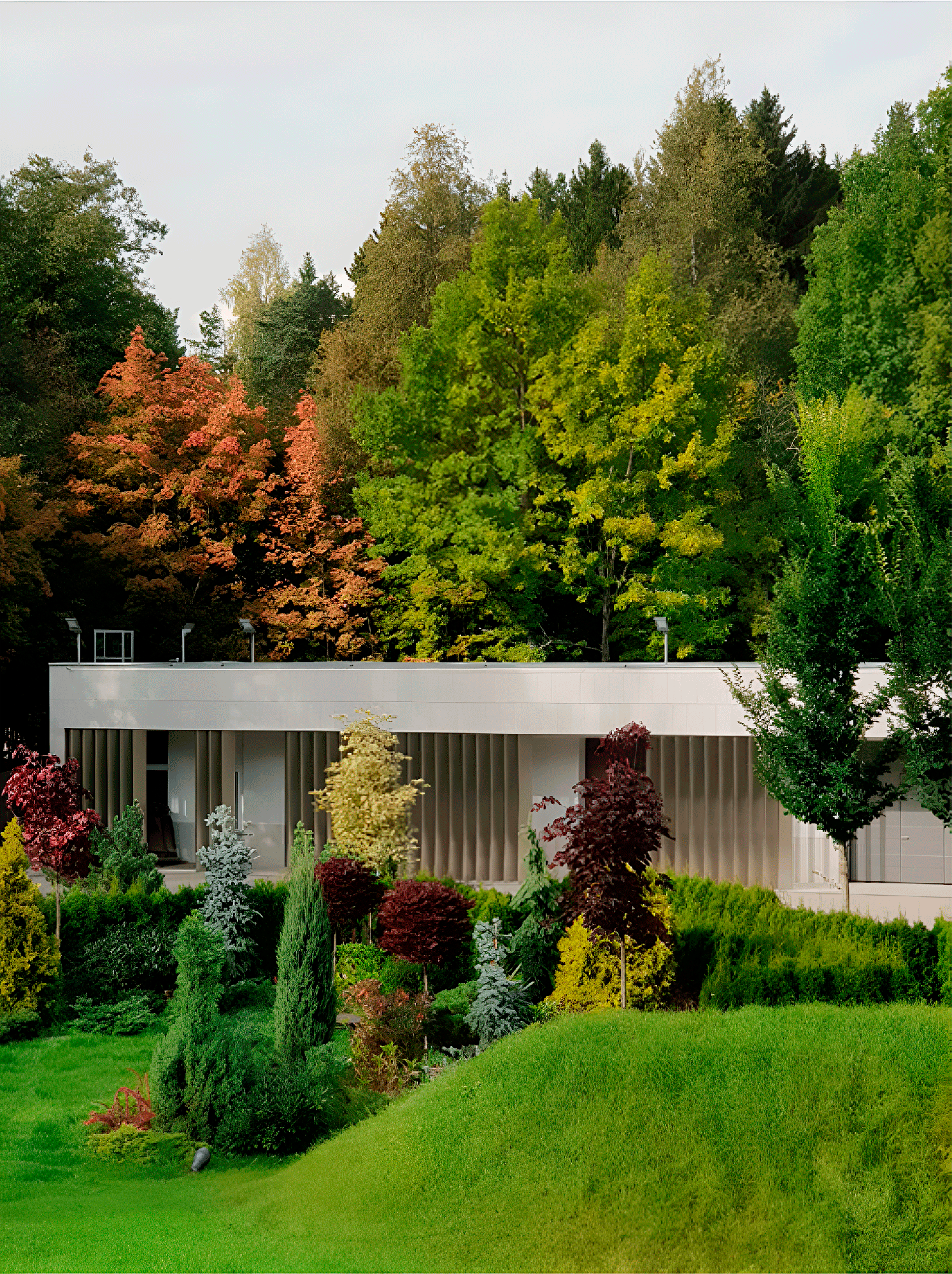
Private House in Solnechnoe Settlement
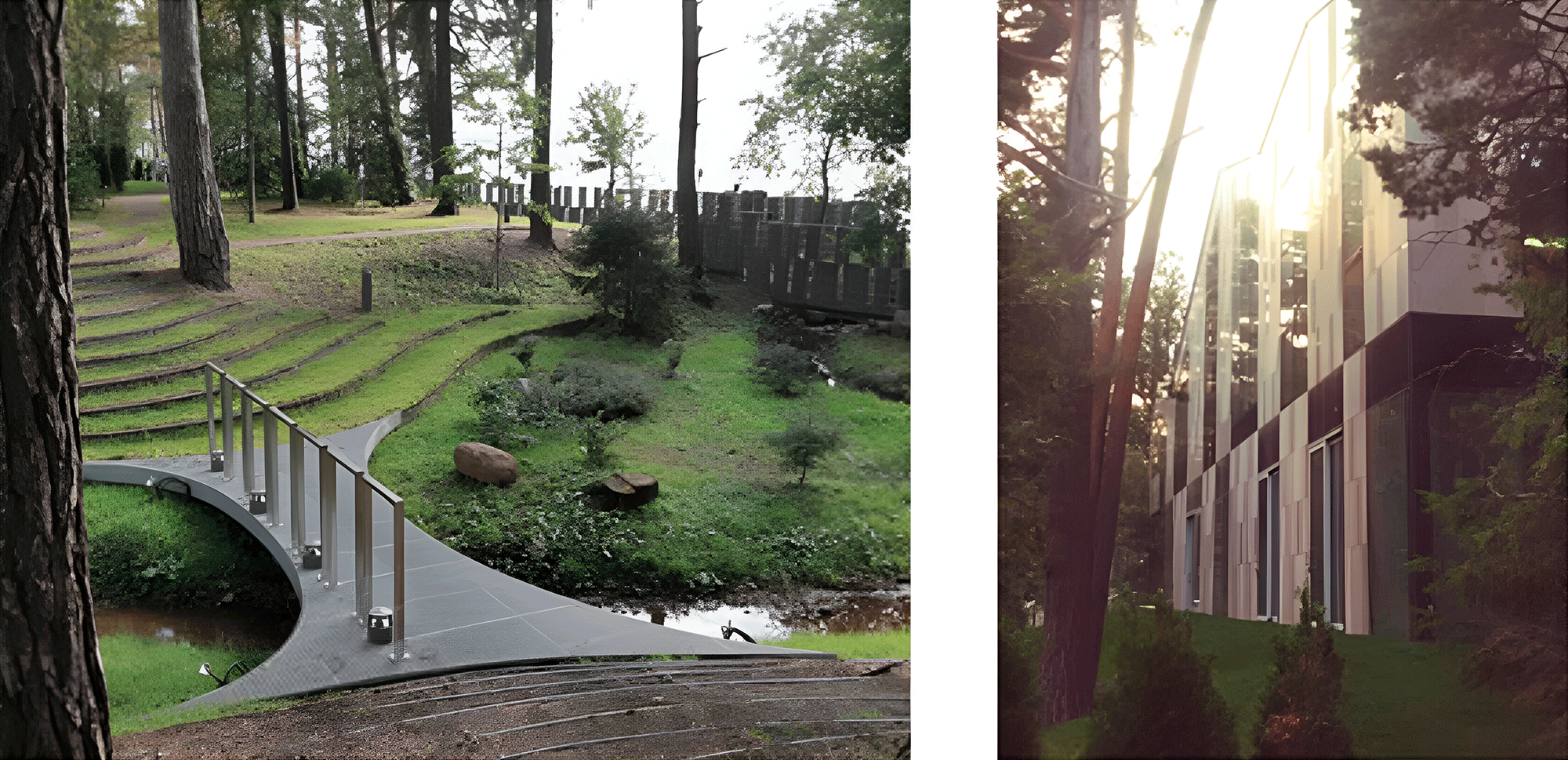
Tea Pavilion
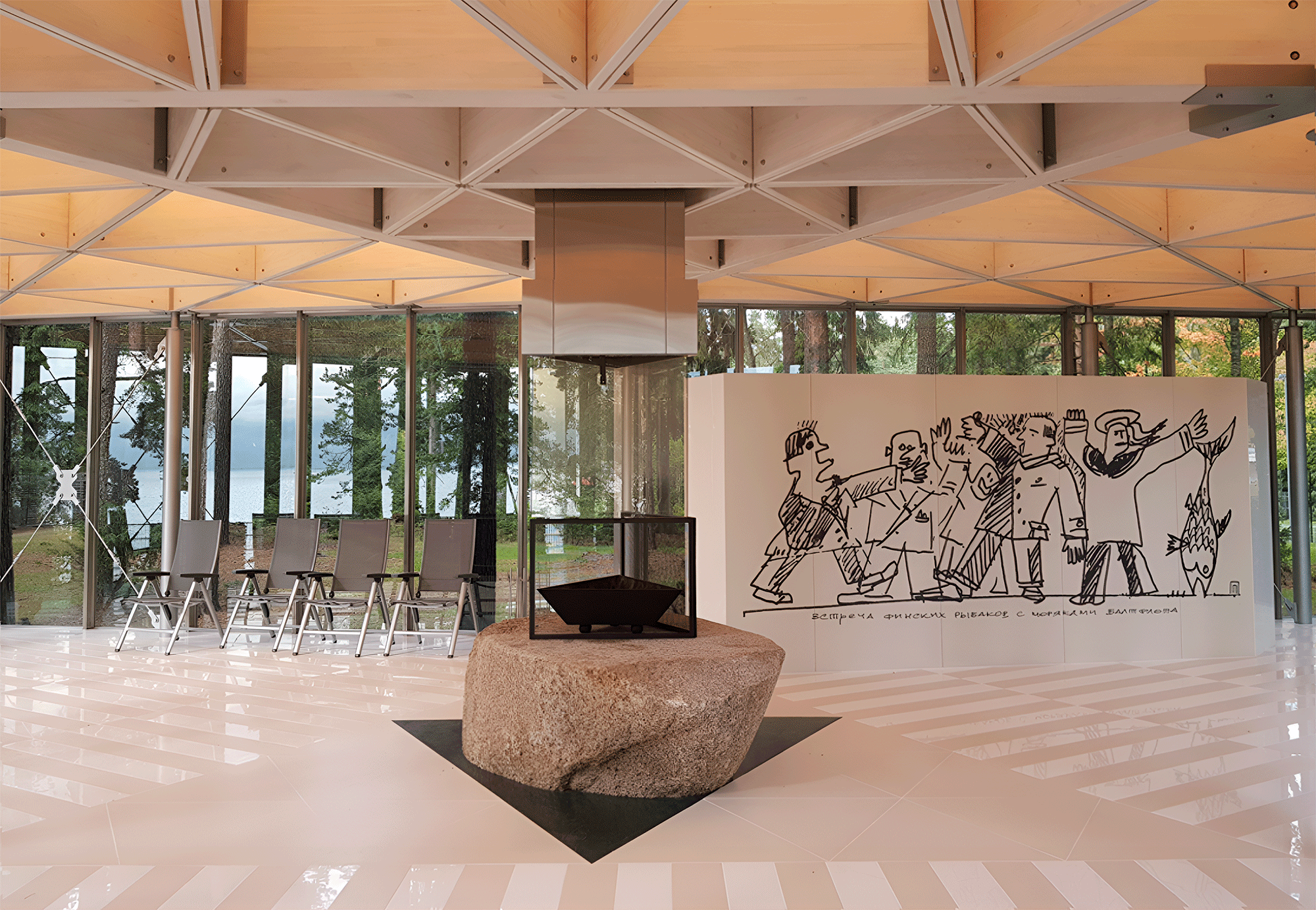
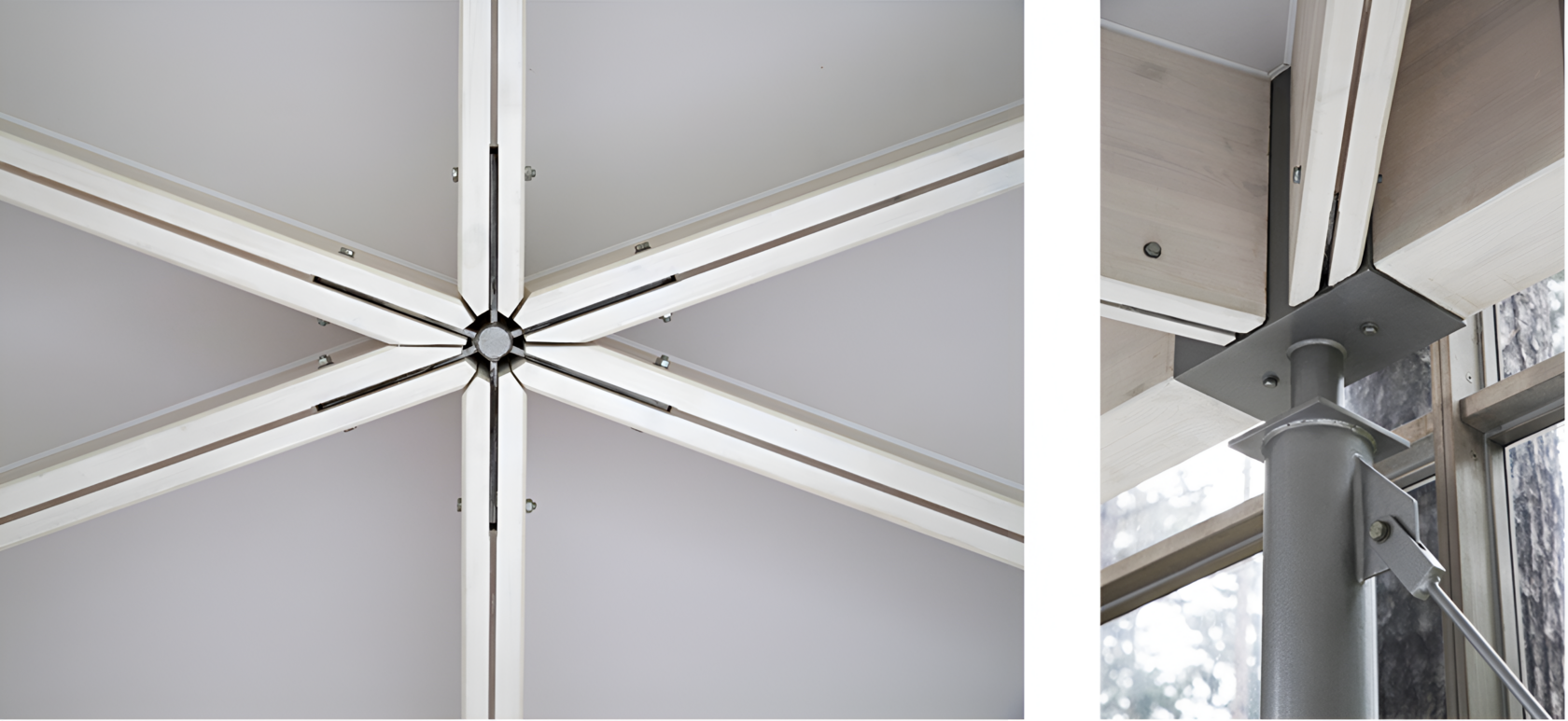
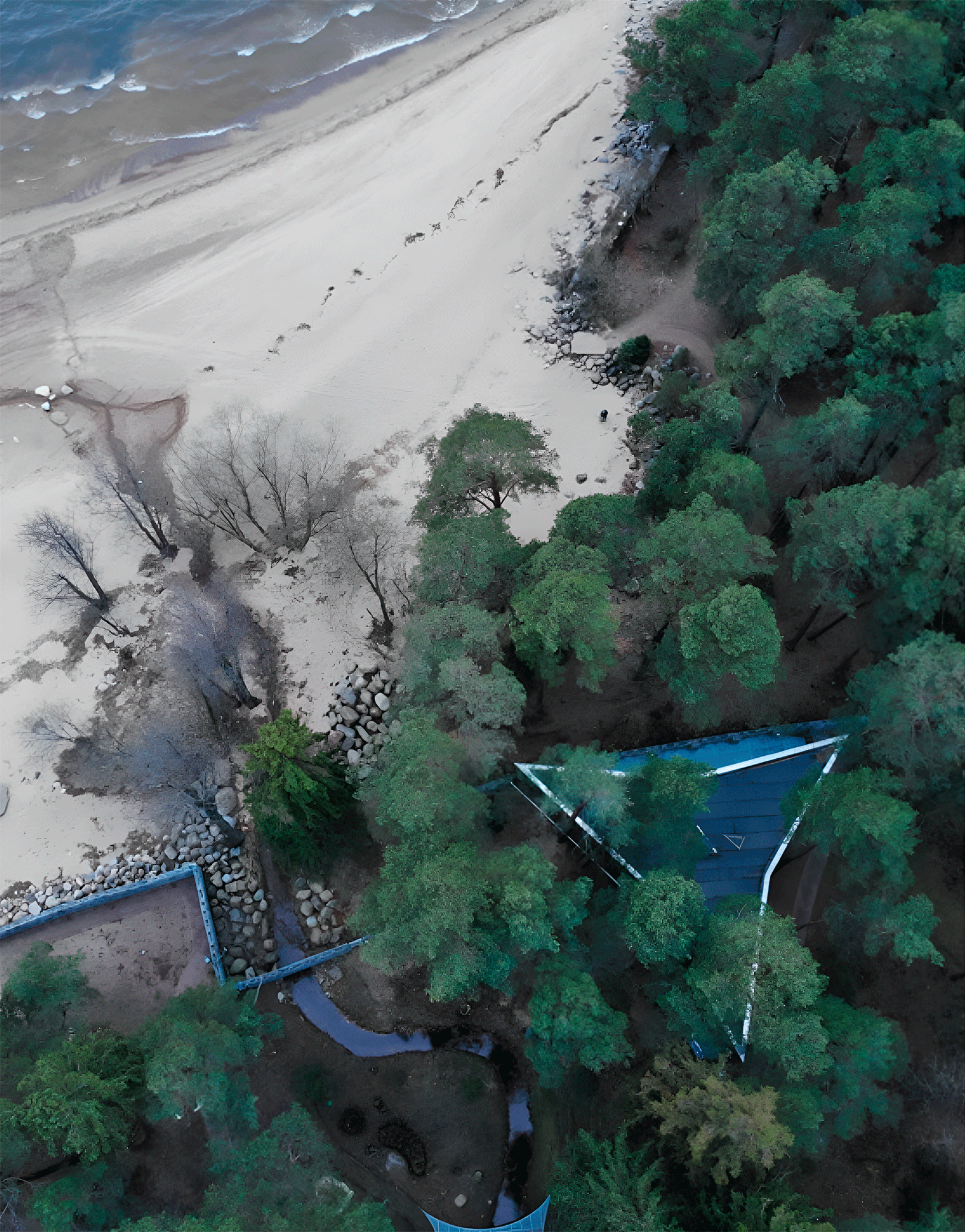
2013 – present. Saint Petersburg, Russia
The siting and layout of the building were complicated by the irregular shape of the land patch and a plan for southern and south-western window exposure. The structure comprises three functionally-oriented units: the main unit, the guest unit and the sports unit with a bath and a swimming pool, connected by a gallery. The facades feature contrast patterns of spaces between window openings, and the roof pitch gives prominence to the facade-ground junction. The transparent surrounding structures are made of stained glass. Through the glass, one can enjoy a panoramic view over the Gulf of Finland the and a patch of pine forest.
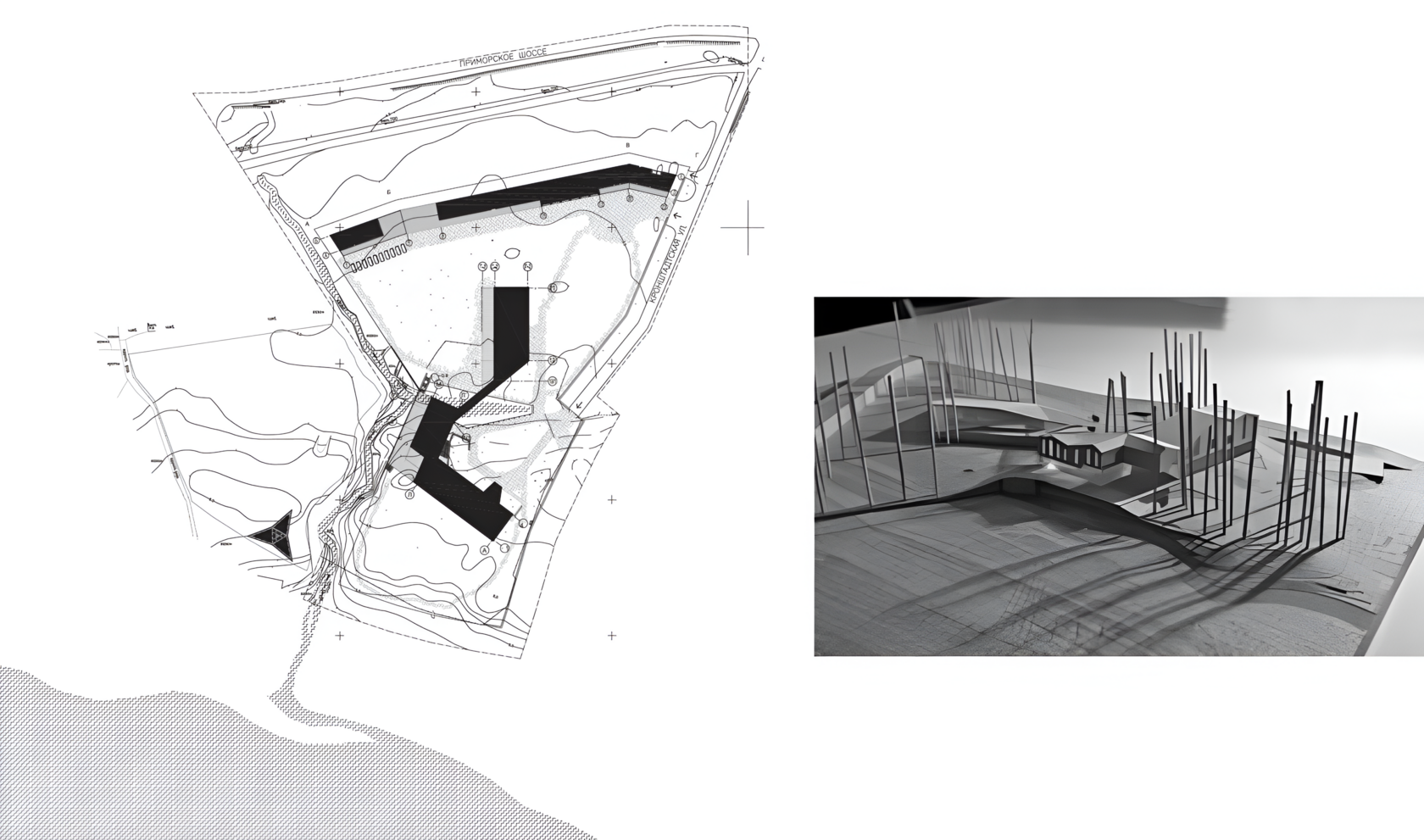
ground floor plan
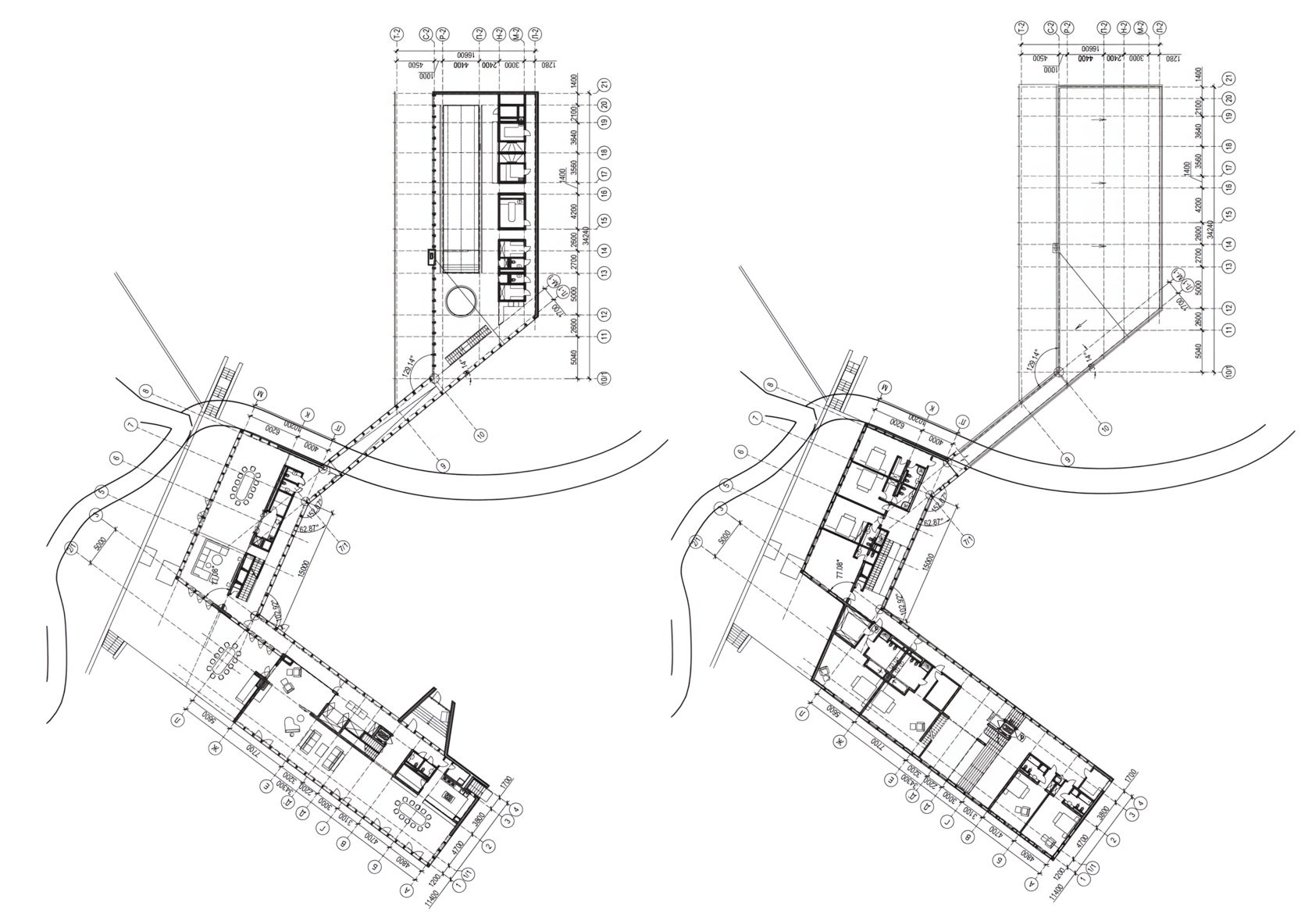
1st floor plan
facade. unfolded surface

section



