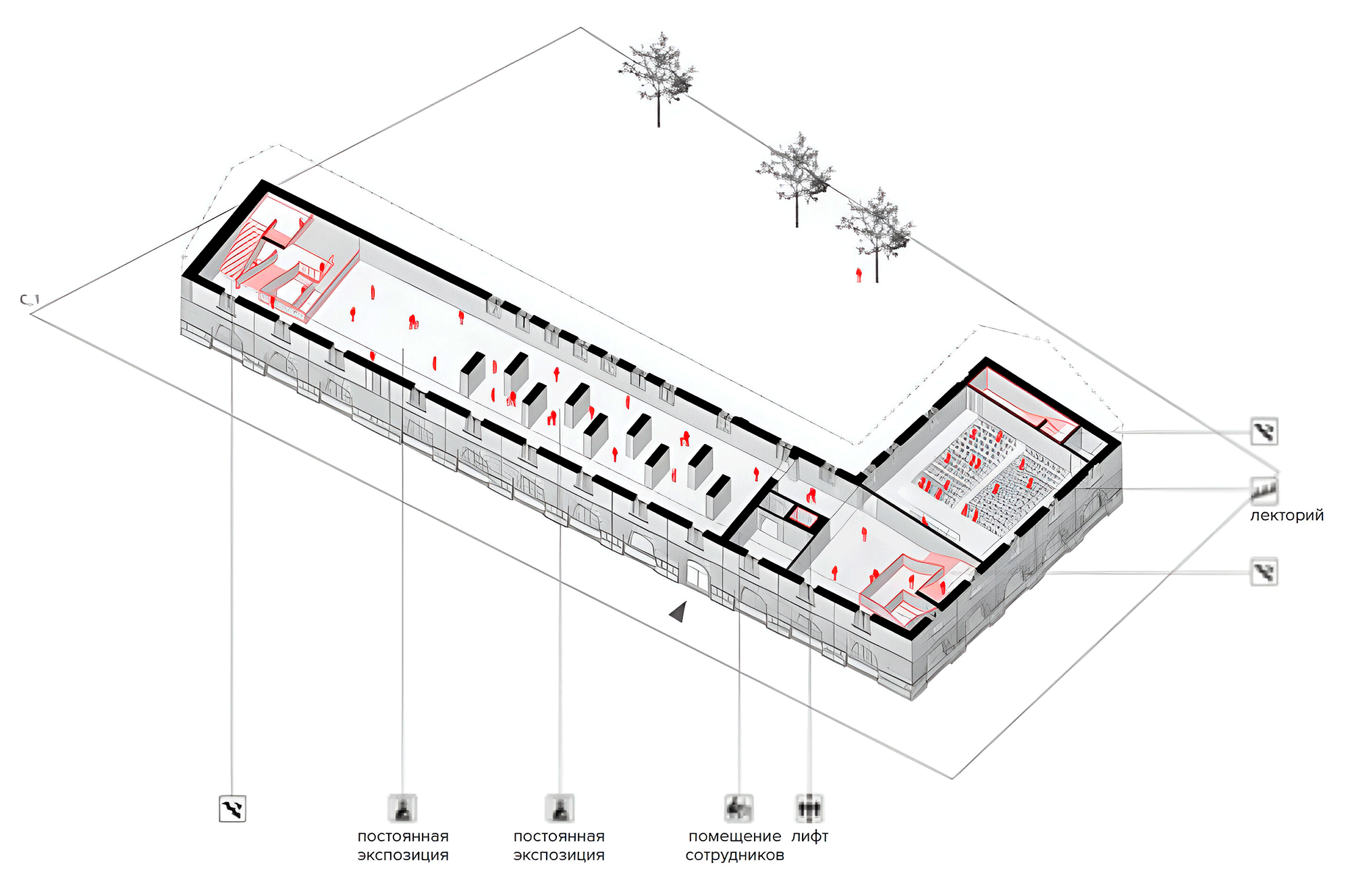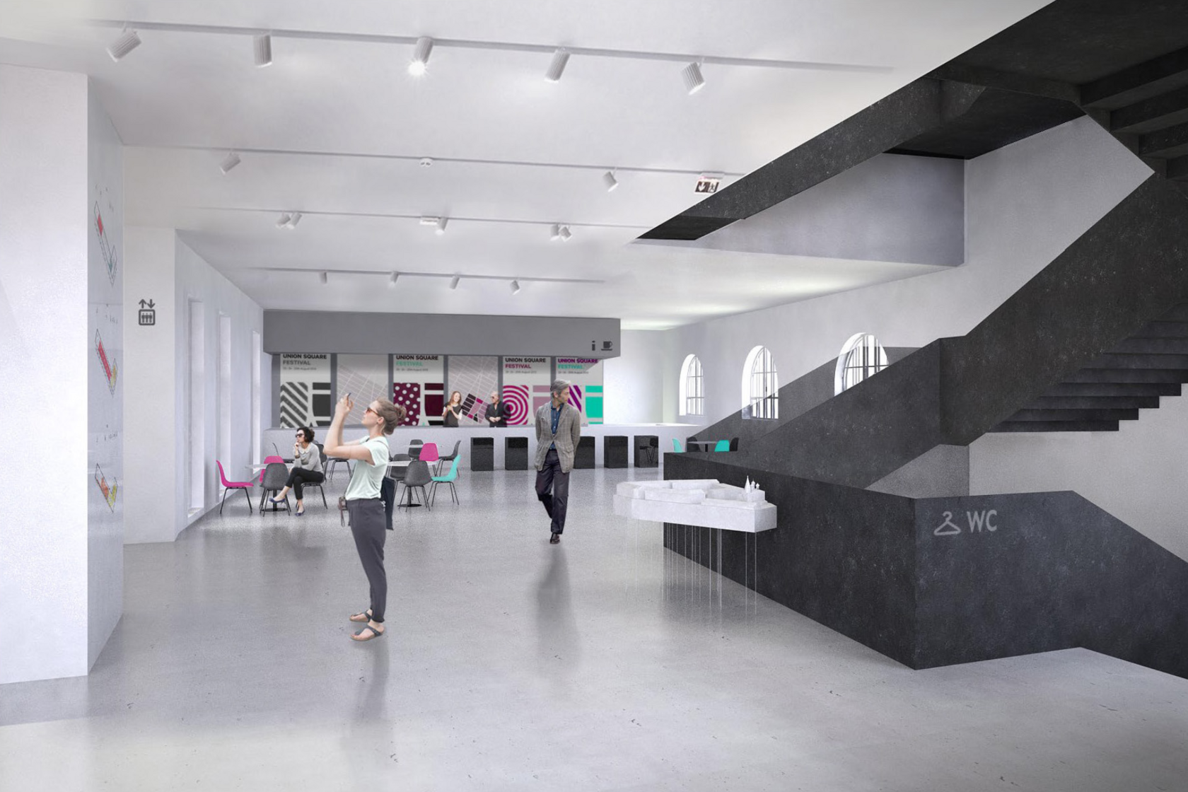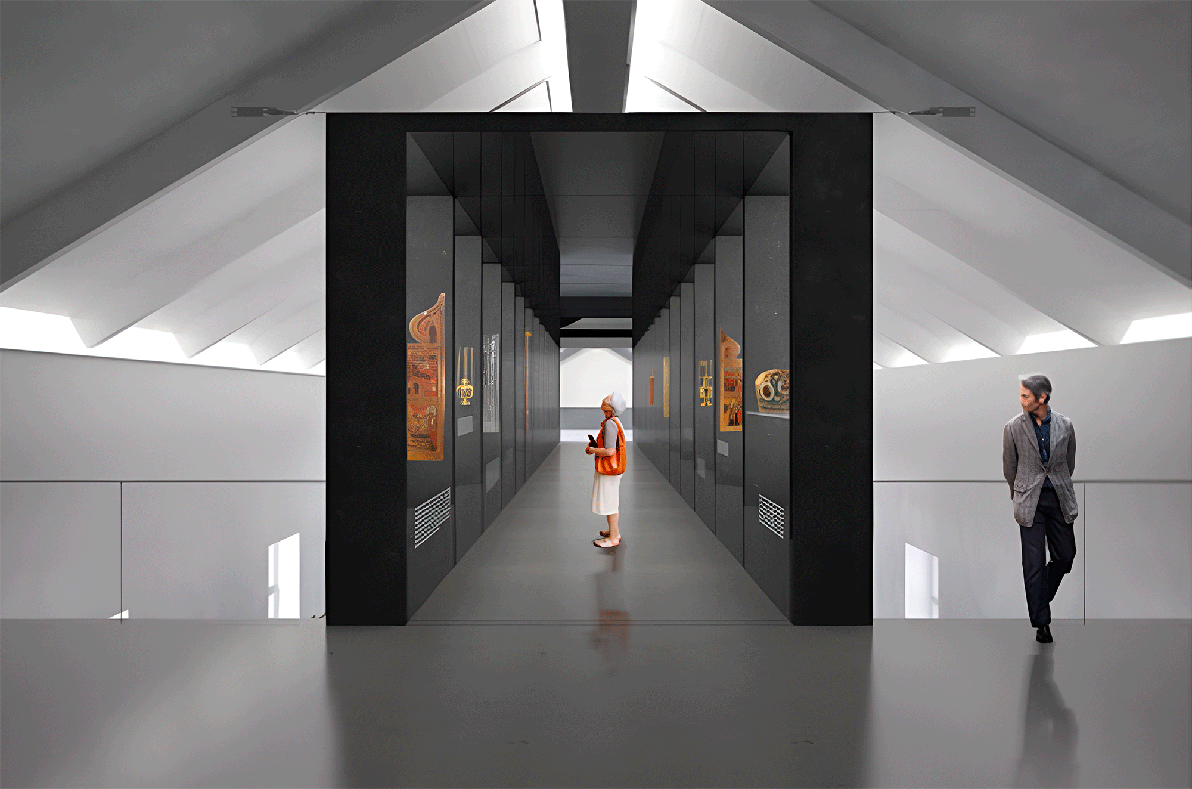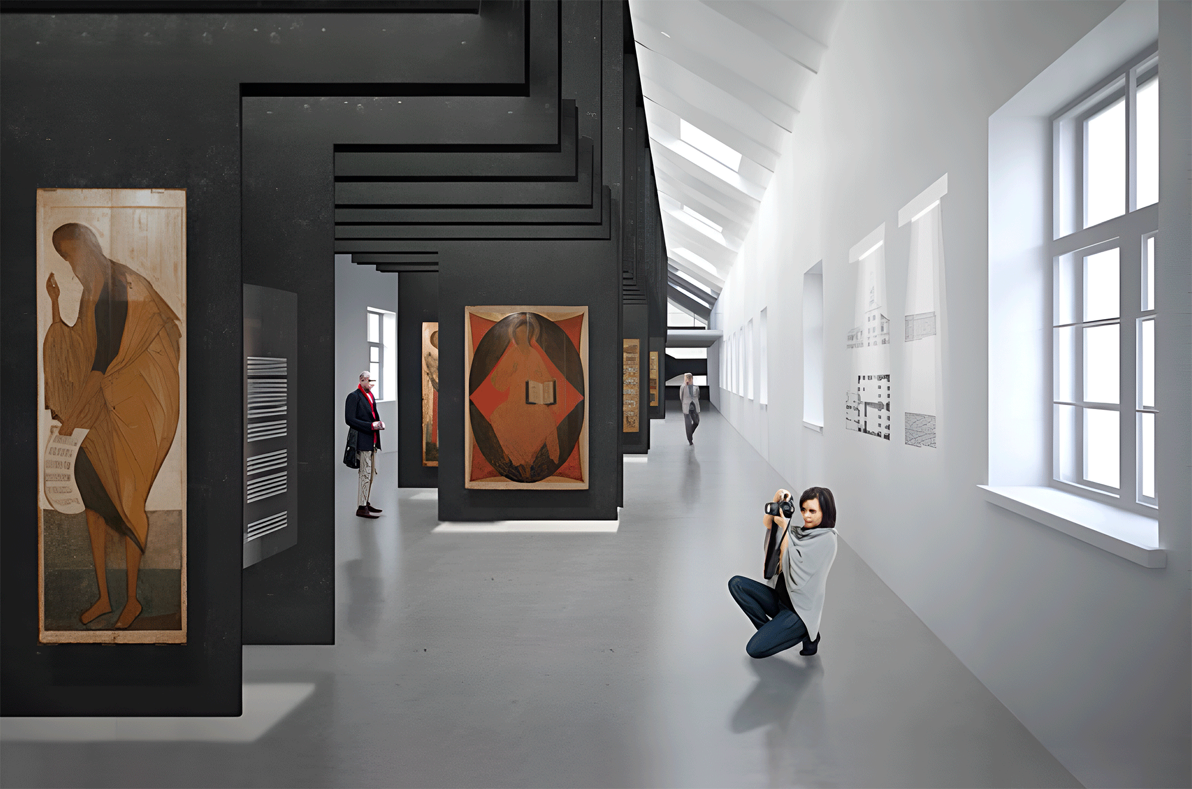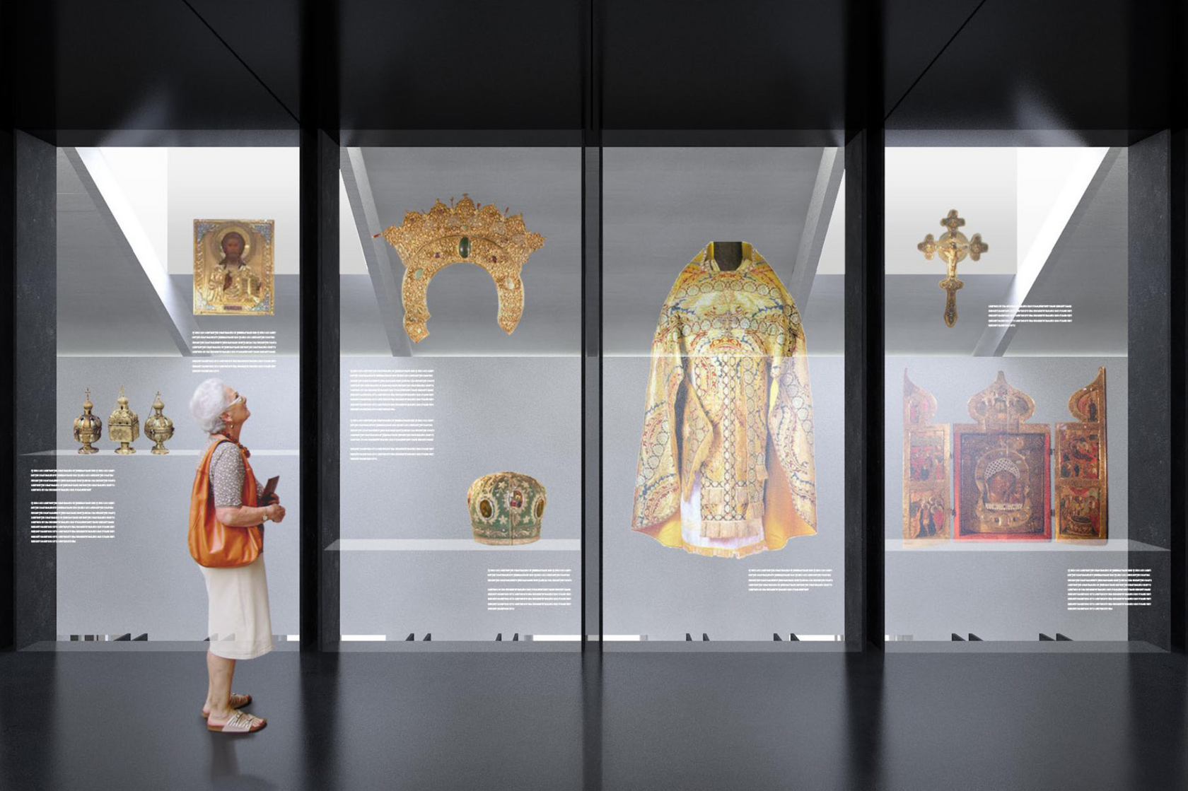Research and Competitions
New Construction
In Progress
Revitalization
Transformation of Krokhonyatkin Warehouses into Exhibition Space
2016. Yaroslavl, Russia
The objective of the project was to create a modern museum space, which will have a large long-term potential and will serve as a reserve of “moral strength” for future life. With this aim in view, the architects carefully studied the museum’s funds, the exhibits displayed today, the way they are presented in the halls of the old building, and the spatial characteristics of the museum premises under renovation. The analysis of the new building showed that its architecture and spaces lack the functional attributes of a museum. Typologically, the structure is more suitable for a shopping center, since it mainly presents itself, i.e. its own architecture. As a result, the volume-planning solutions and the color spectrum of the premises were chosen with the aim to correct the existing situation and to increase the social, cultural and economic efficiency of the newly created museum facilities.
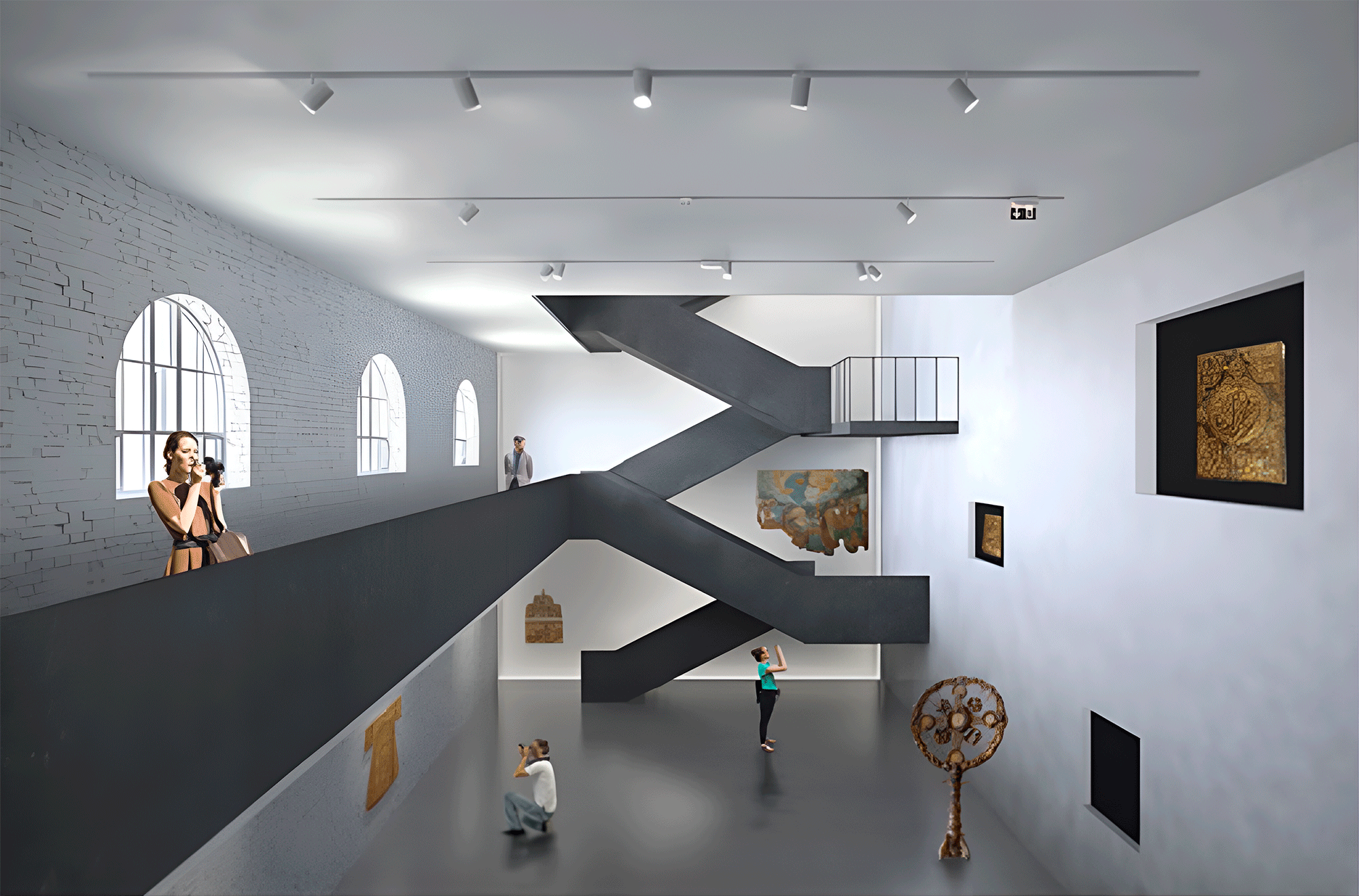
development of the Yaroslavl State Historical, Architectural and Art Museum-Reserve on the new territory
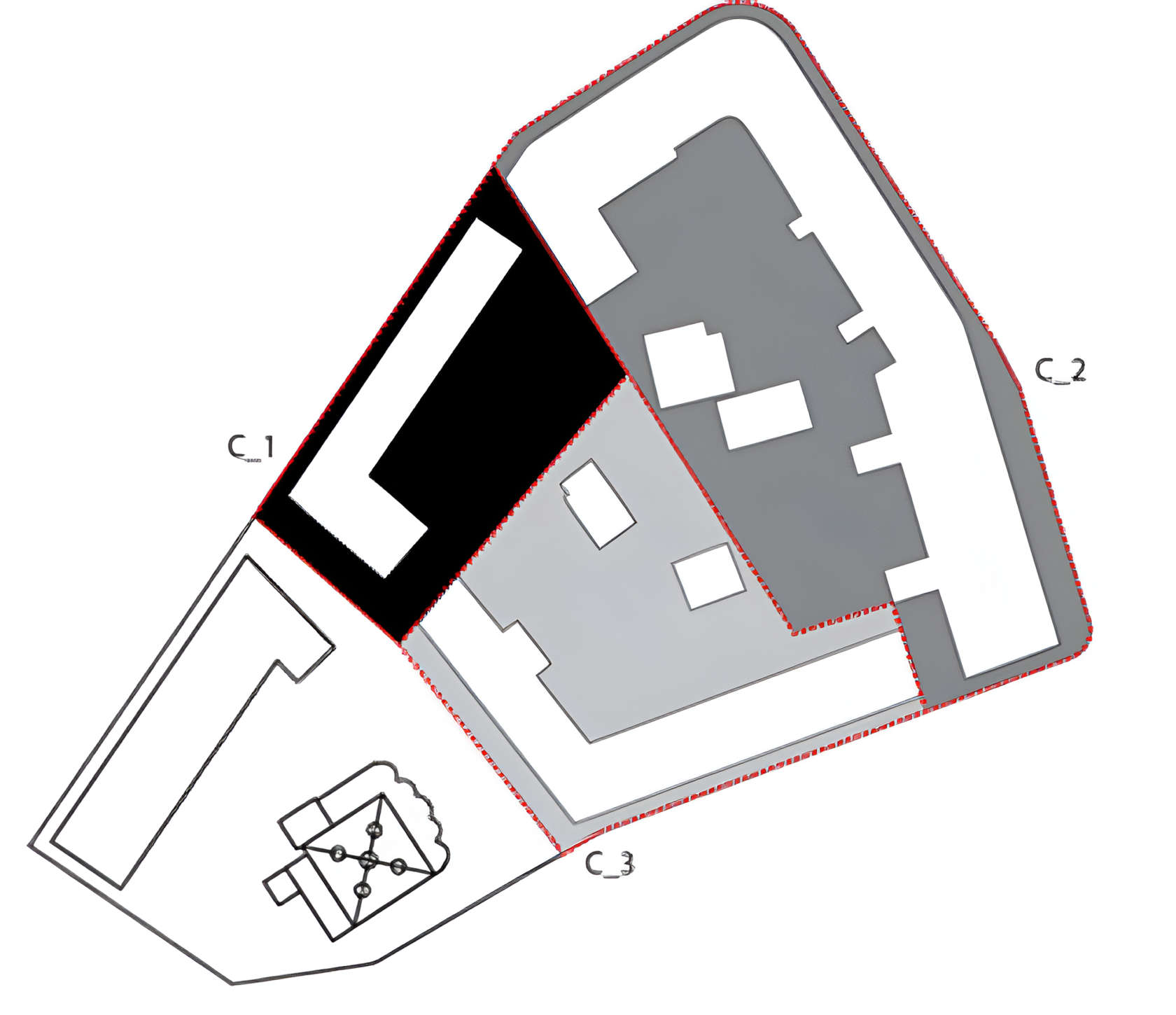
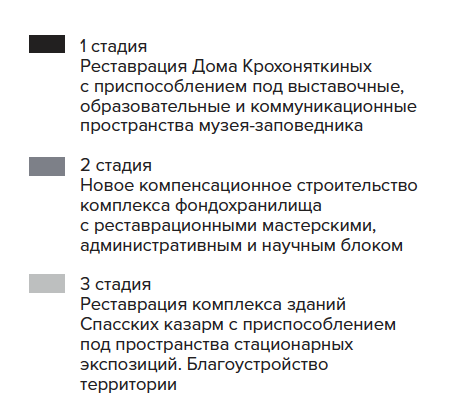
plan of the complex at different time periods
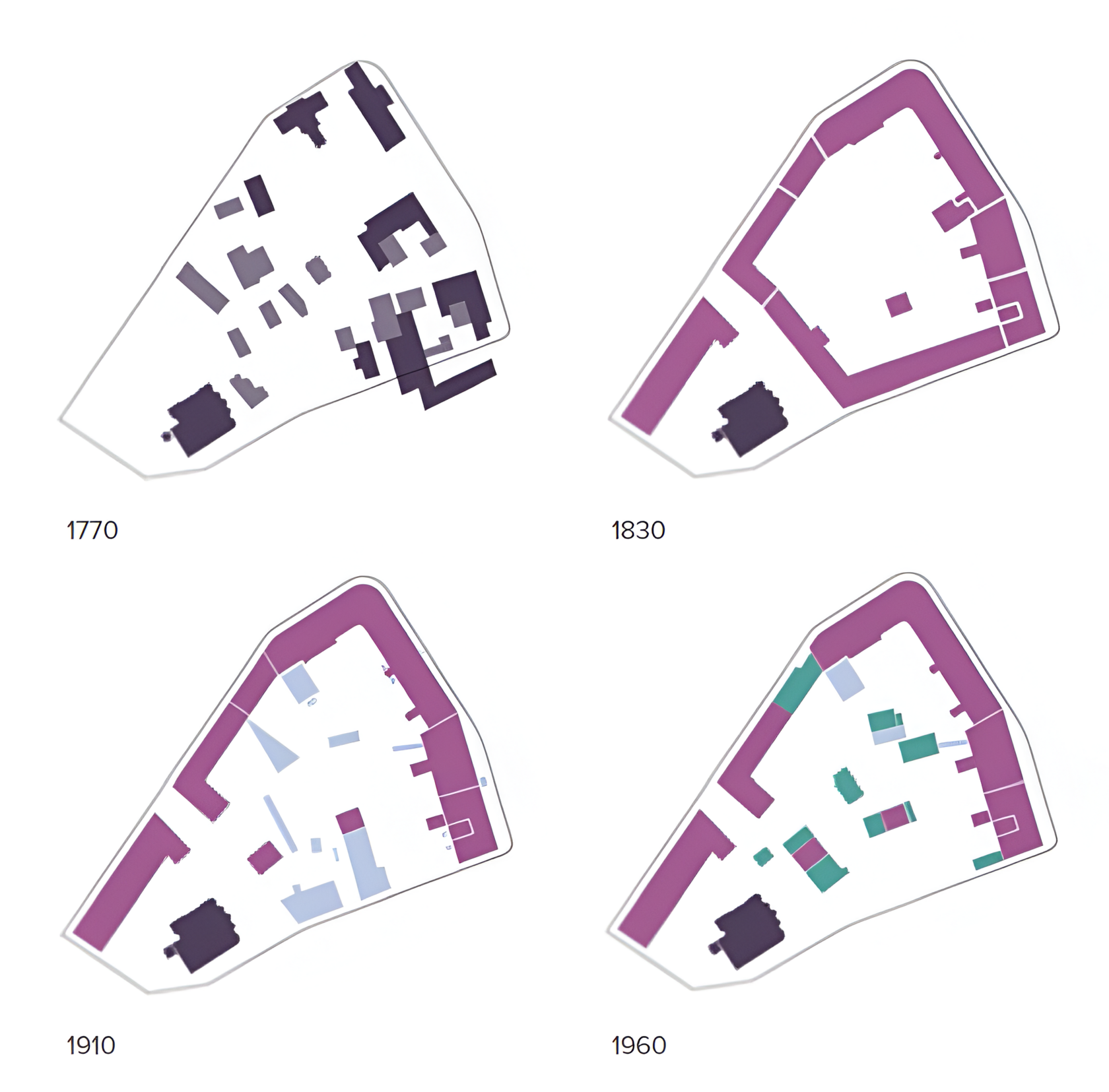
scheme of construction works
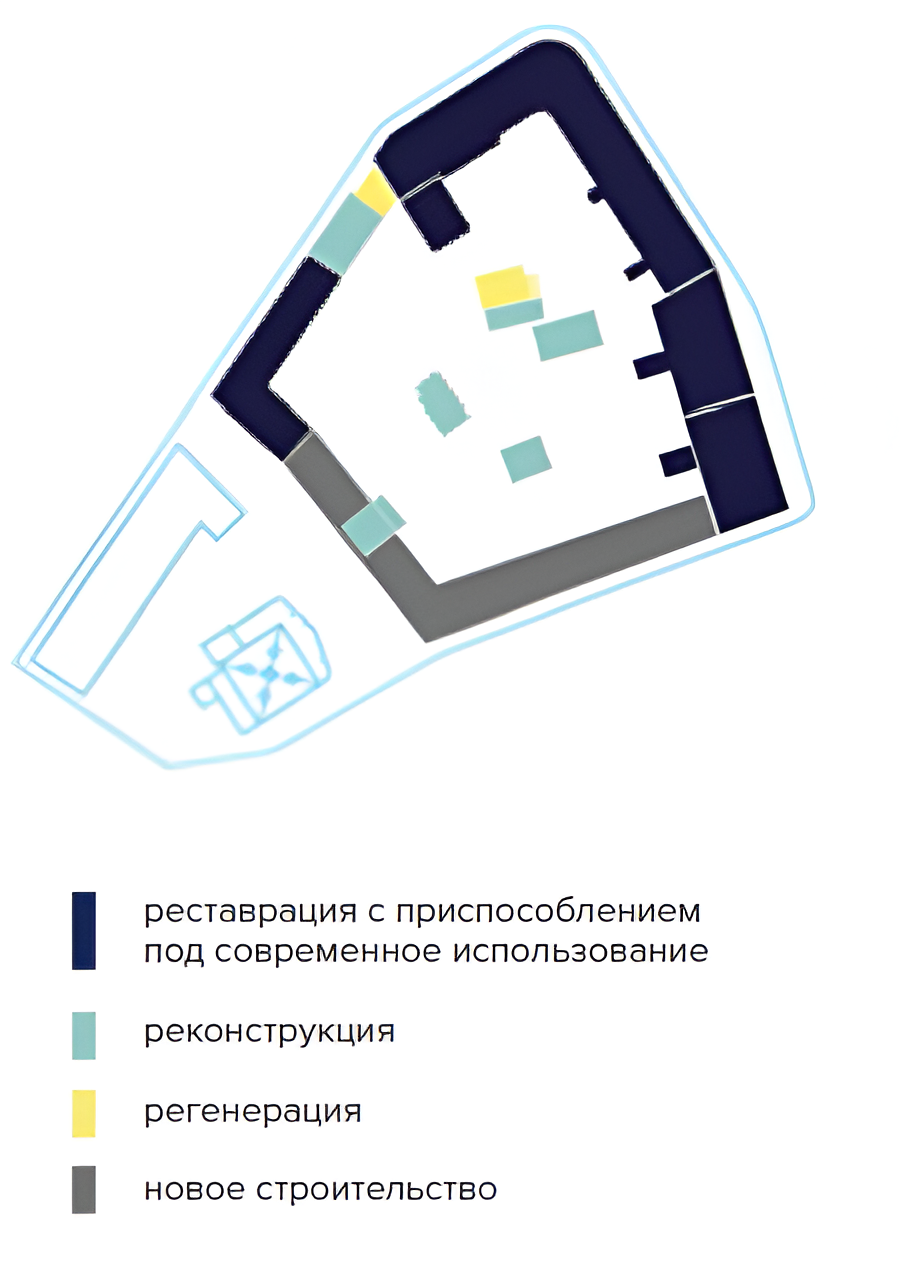
general view. 1st stage: Krokhonyatkin’s House
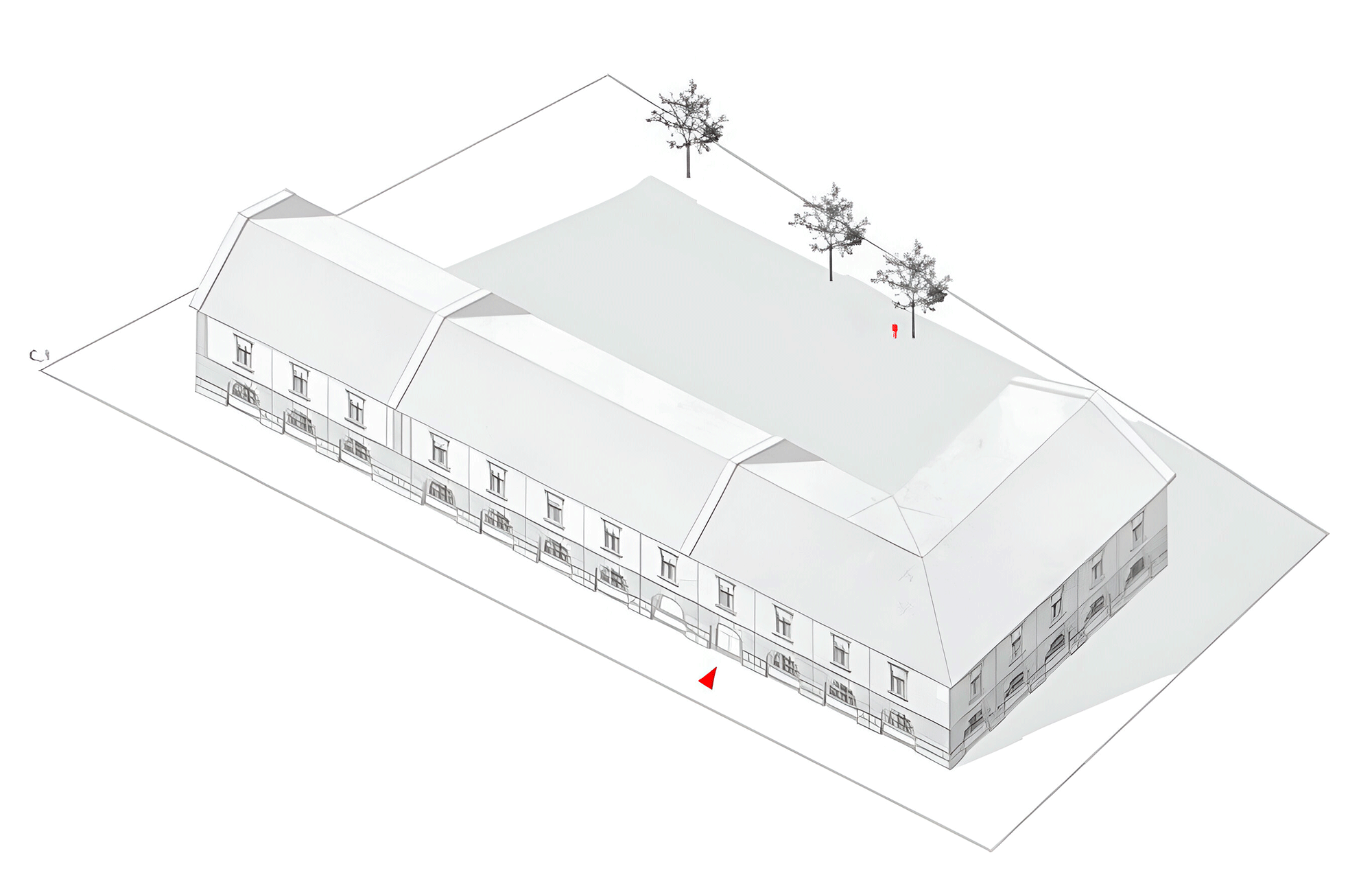
For this project, it was important to create a flexible system for the operation of each of the units in stand-alone mode. The key element will be a communication block with an entrance group at the corner of the building. All other blocks of the museum will be adjoined to it: lecture hall, exhibition halls of permanent exposition, temporary exposition, tourist center with a cafe and a store.
functional zoning and use scenarios
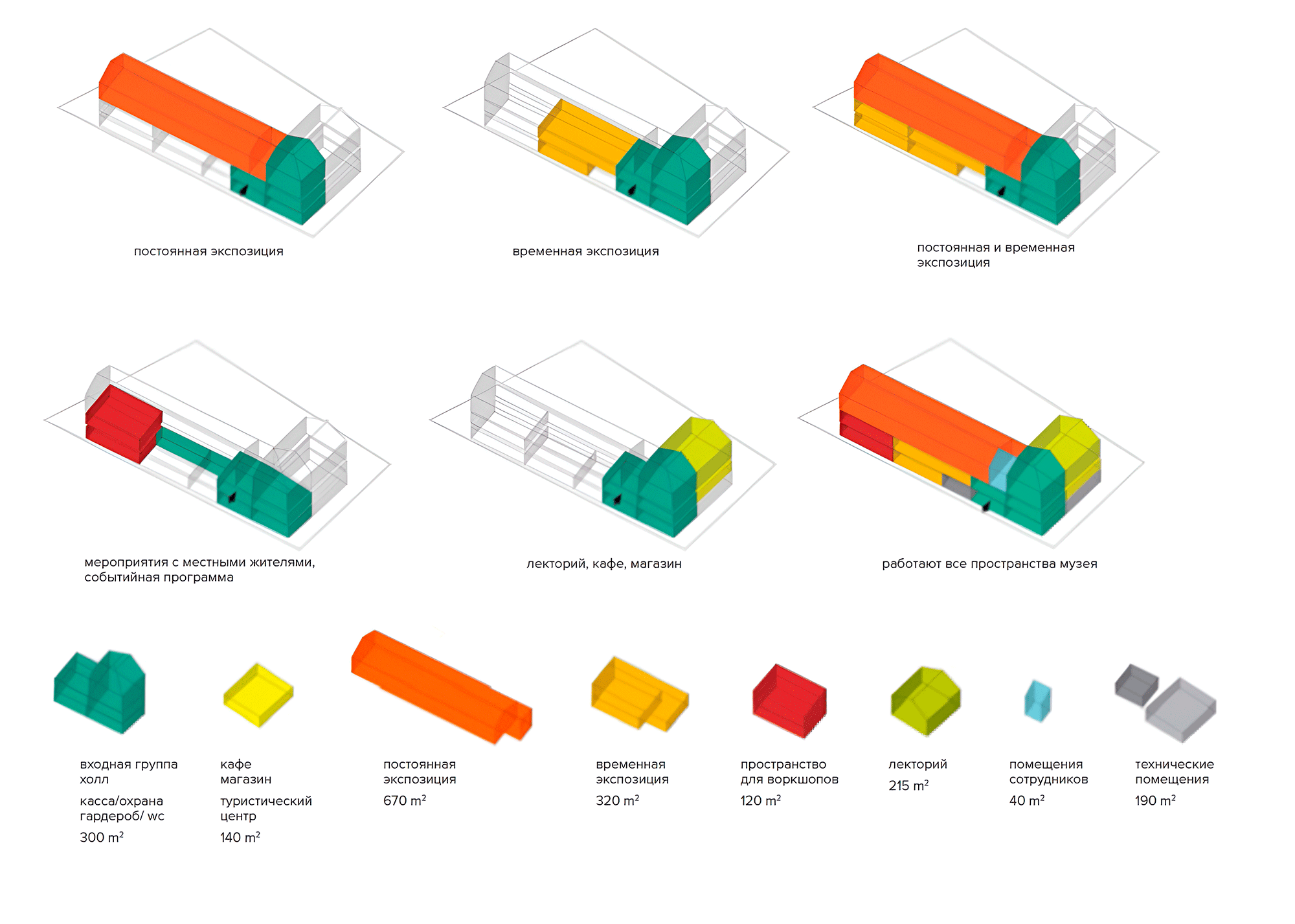
cross sections
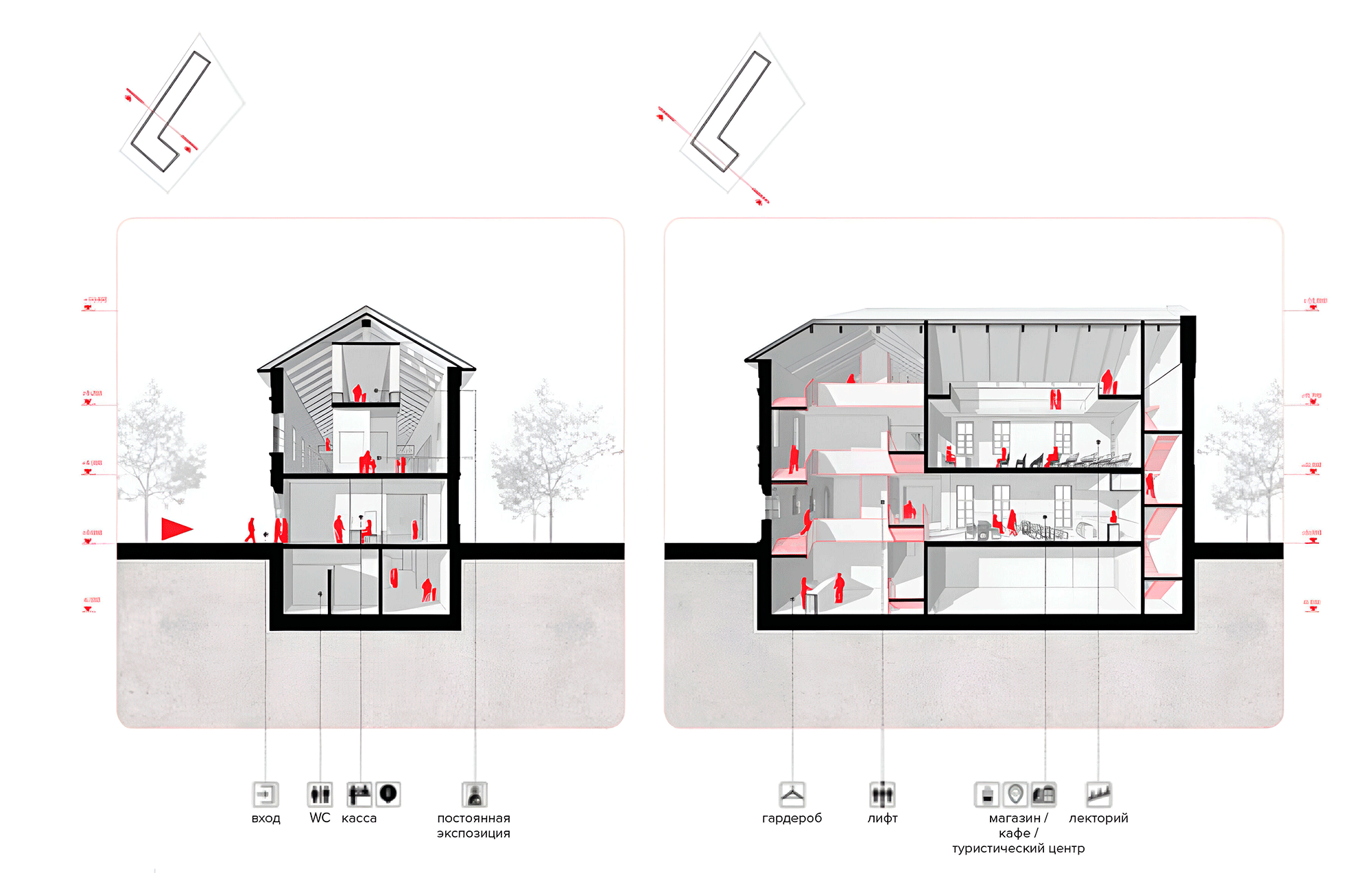
longitudinal section (1st stage: Krokhonyatkin’s House)
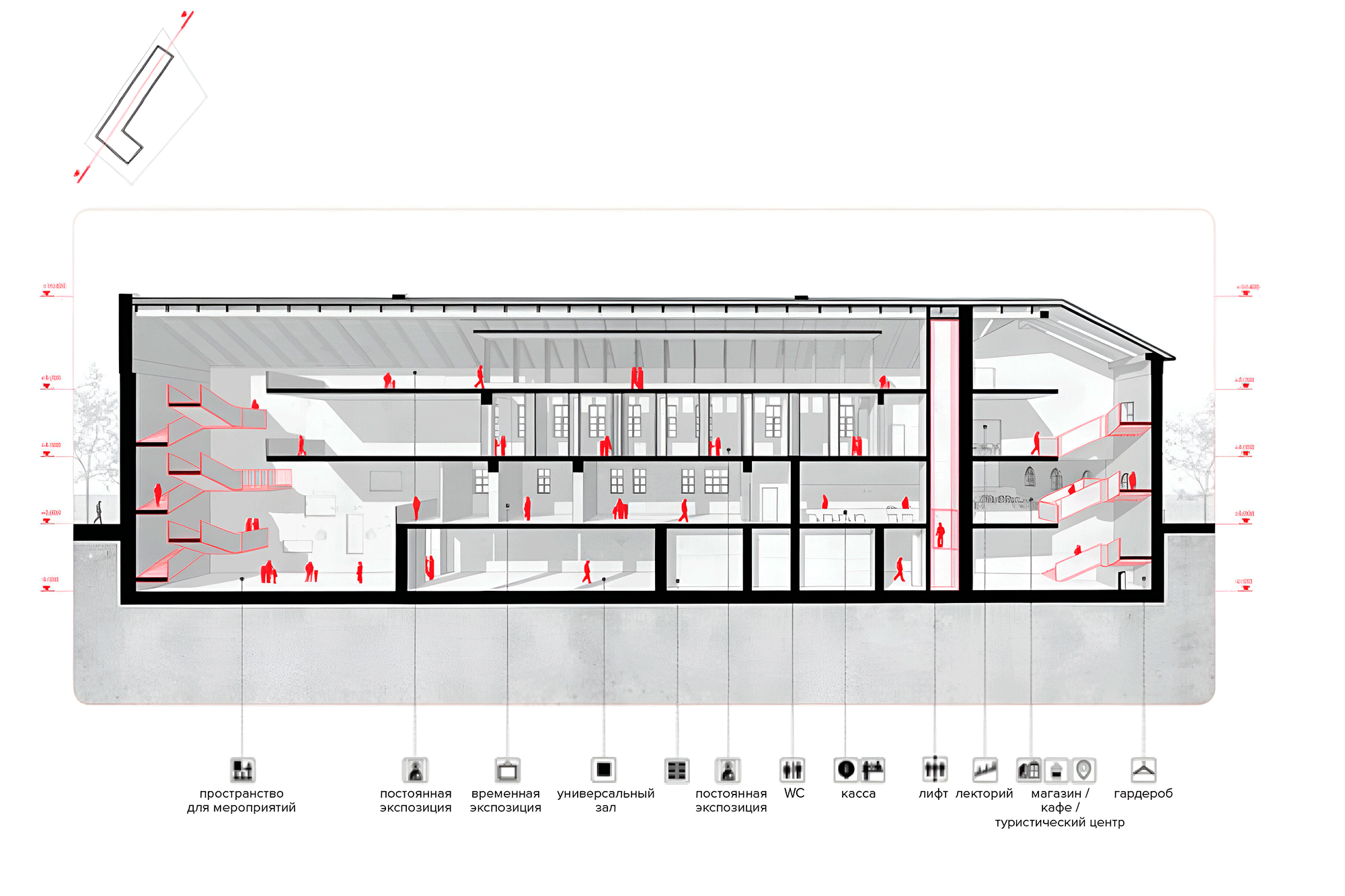
1st level (+0.000)
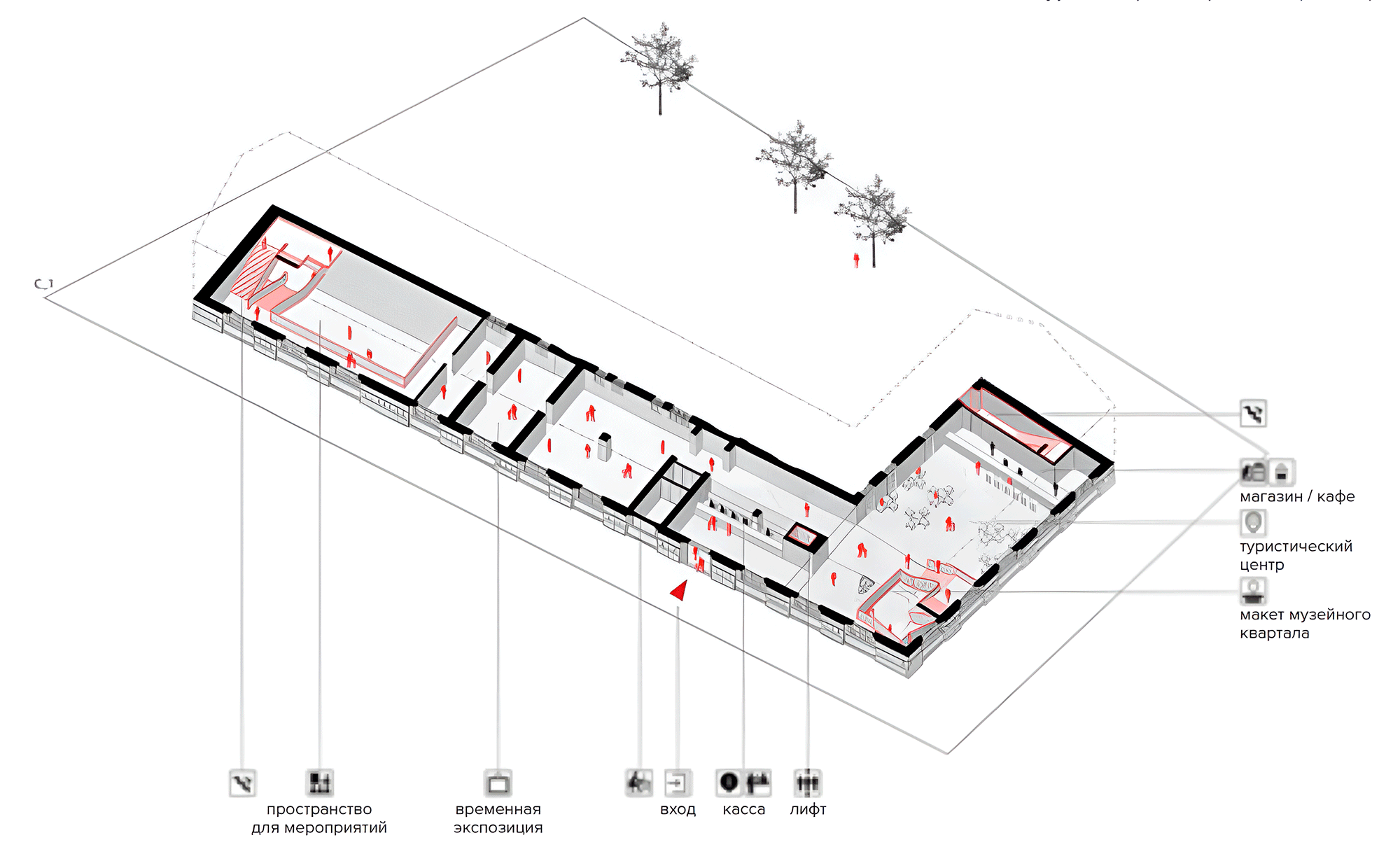
2nd level (+ 4.300)
