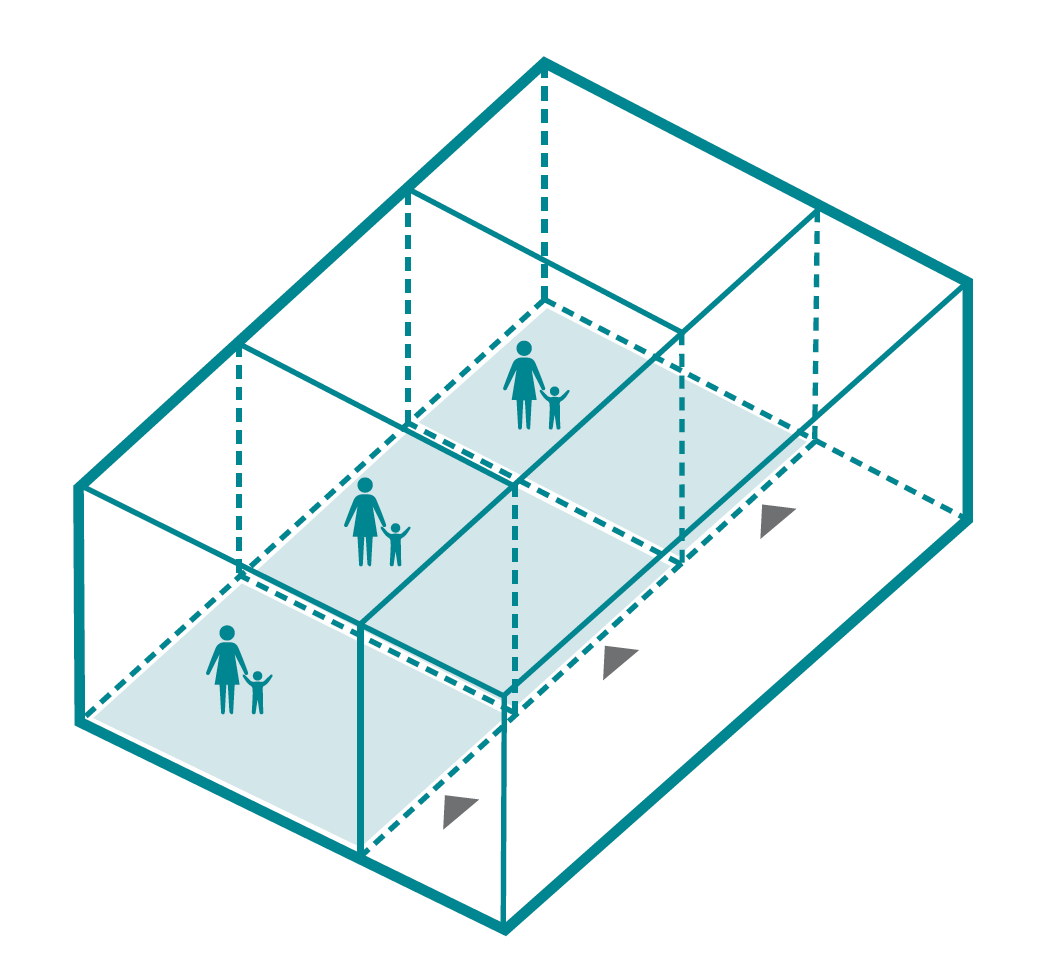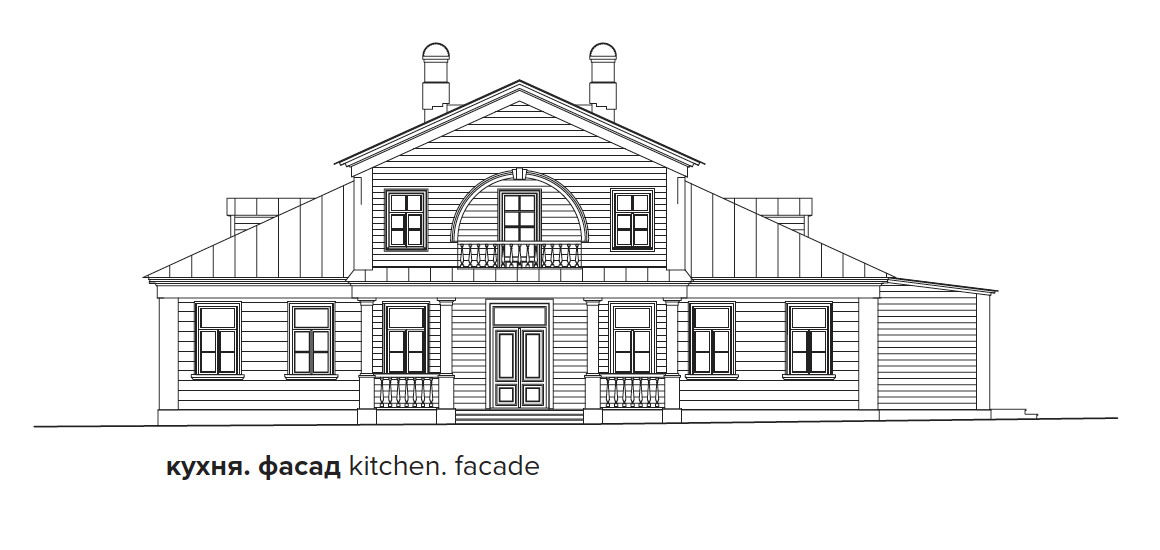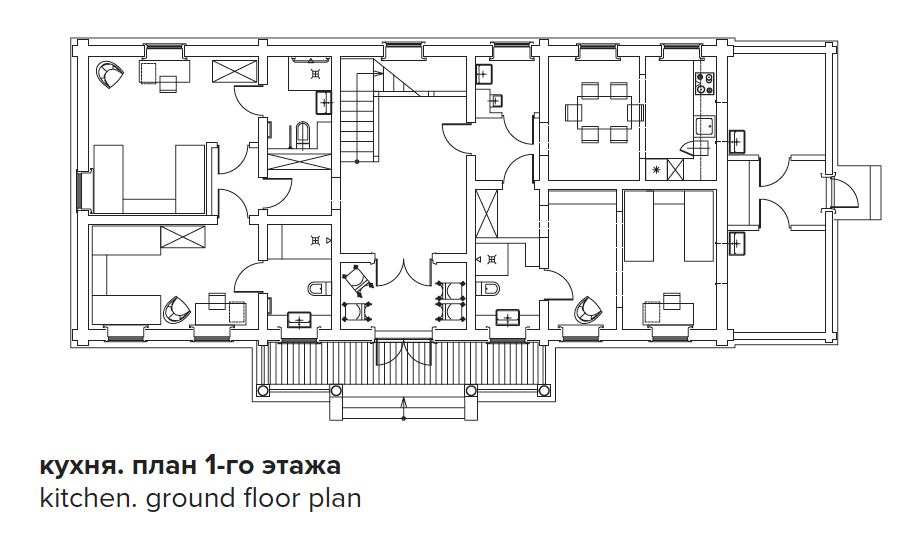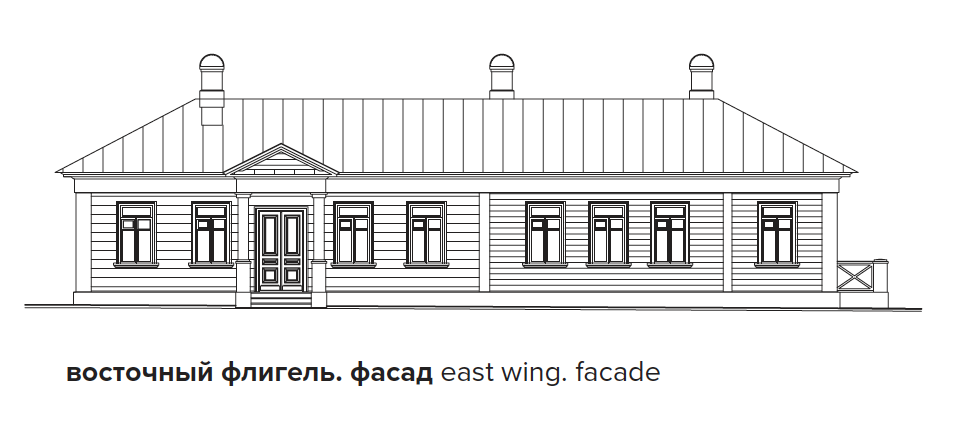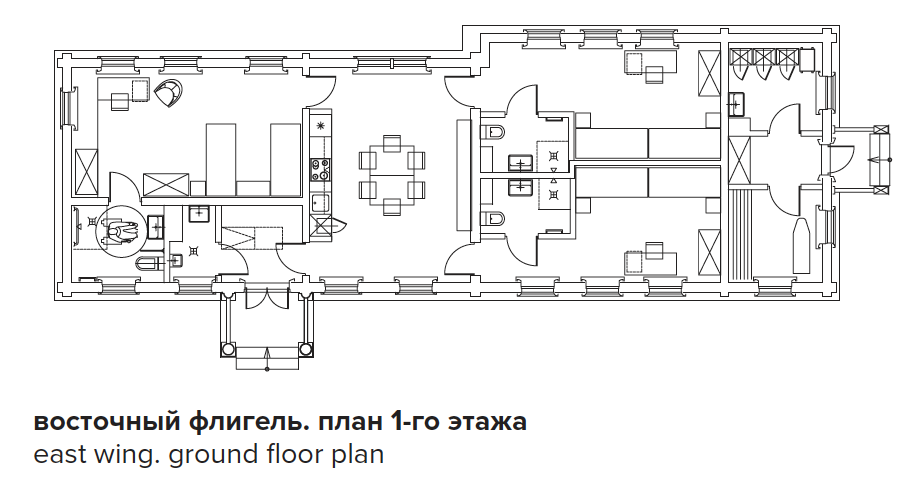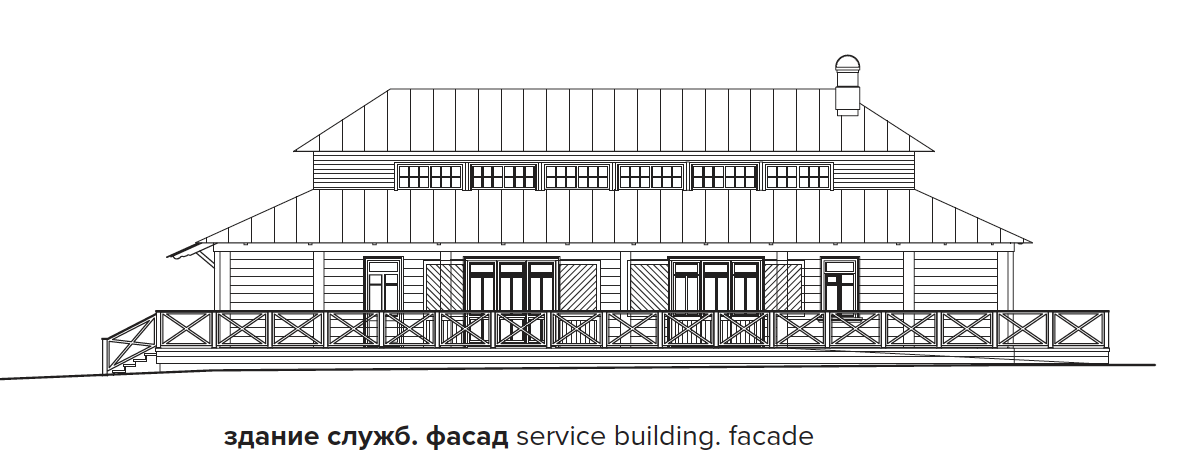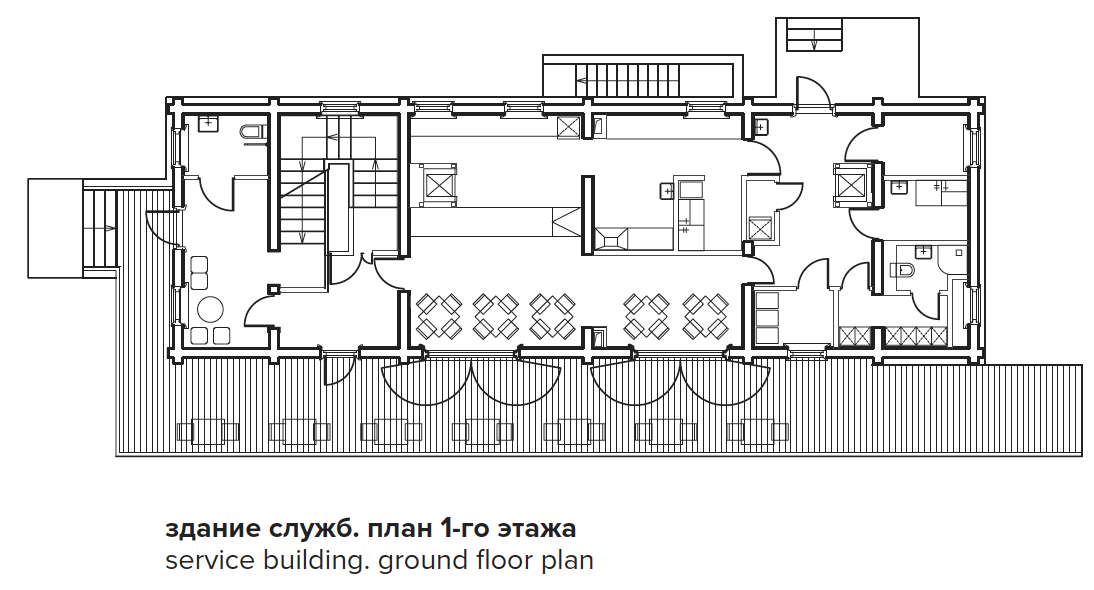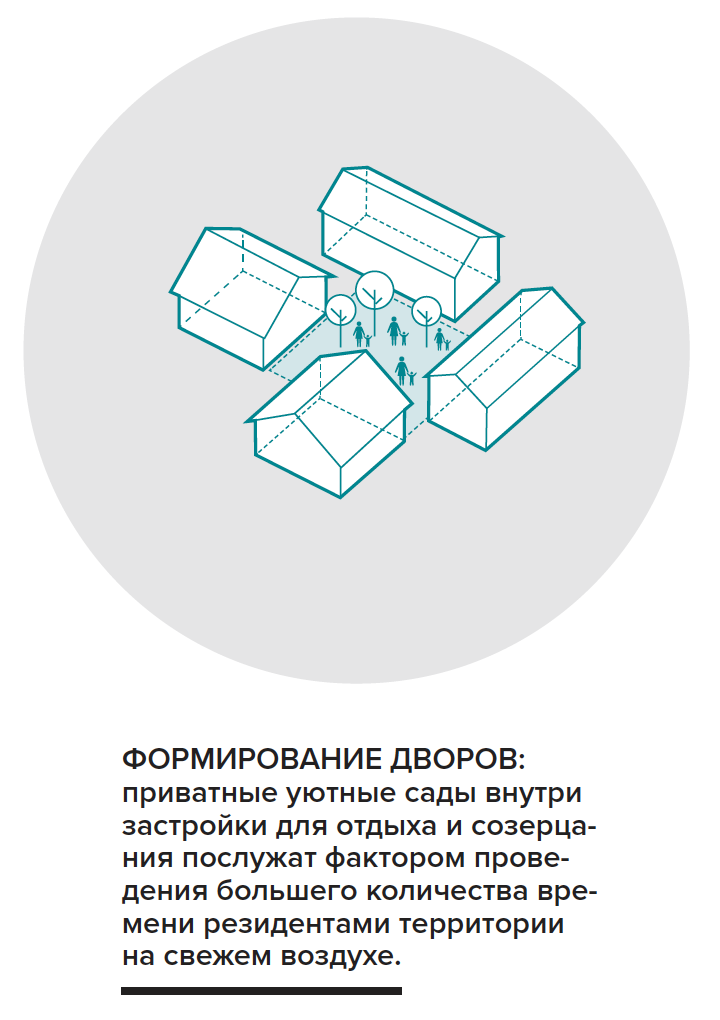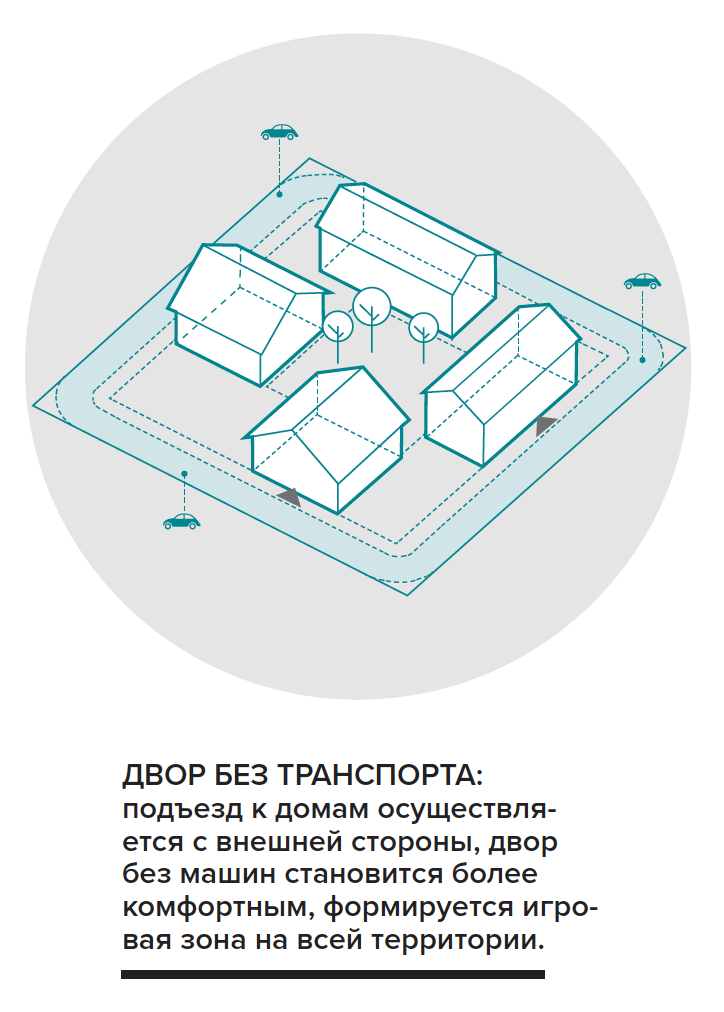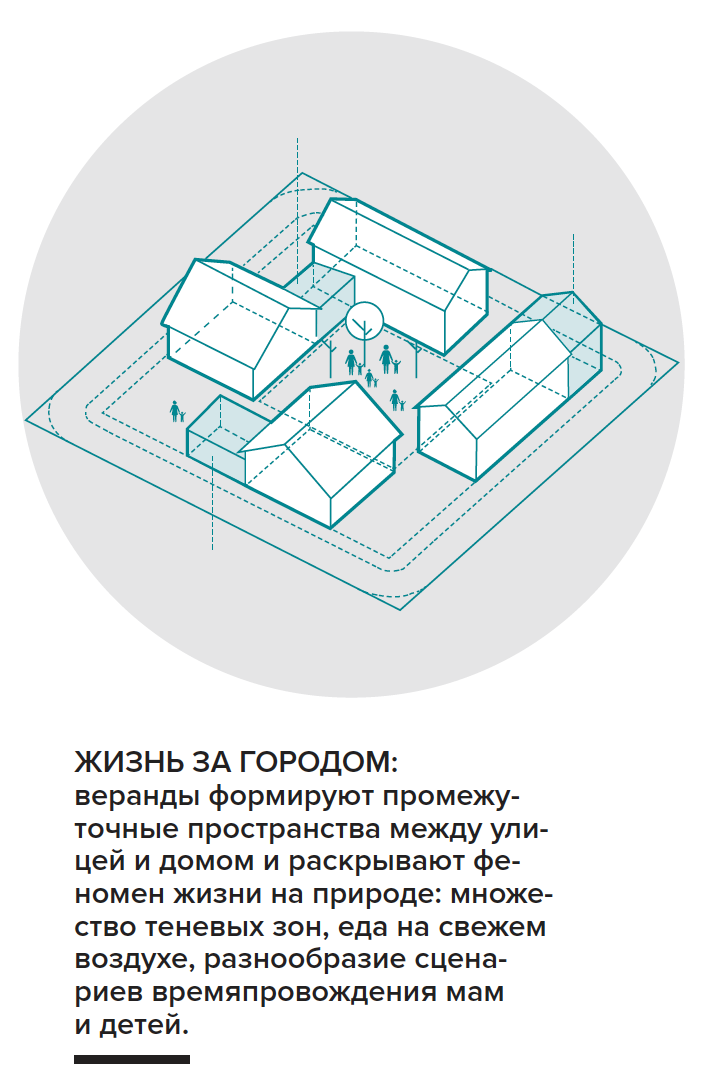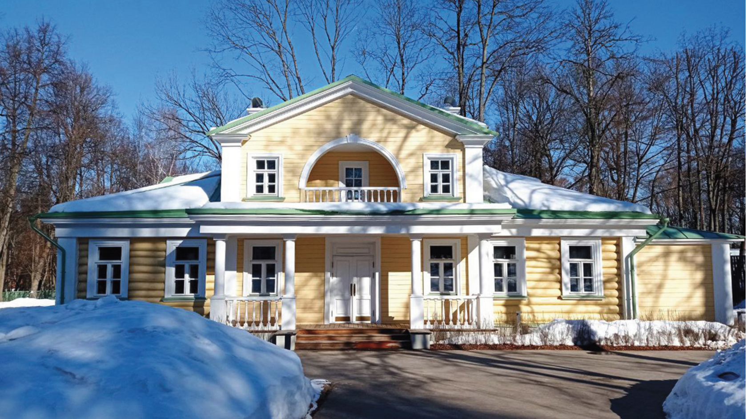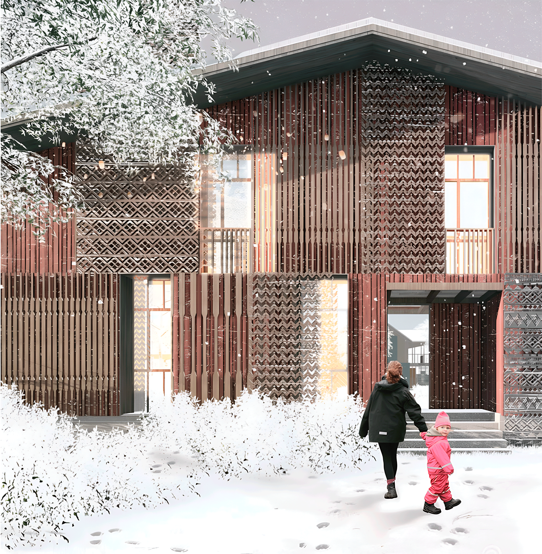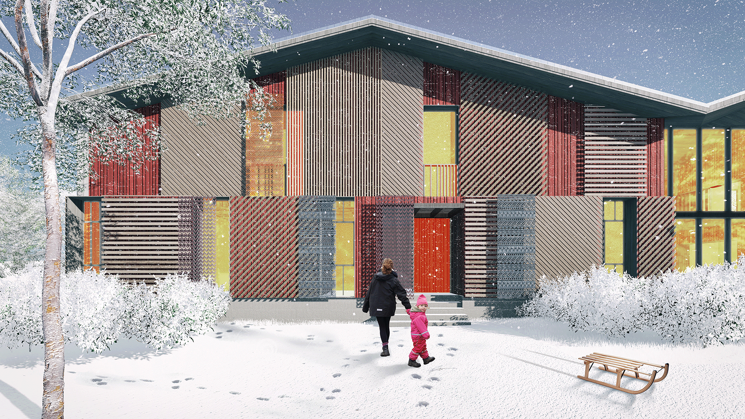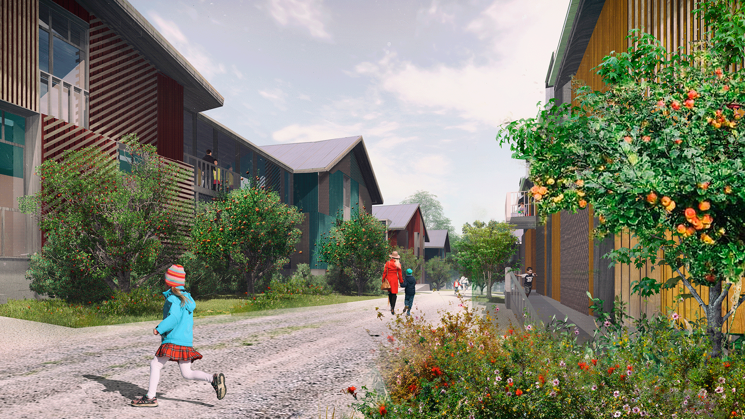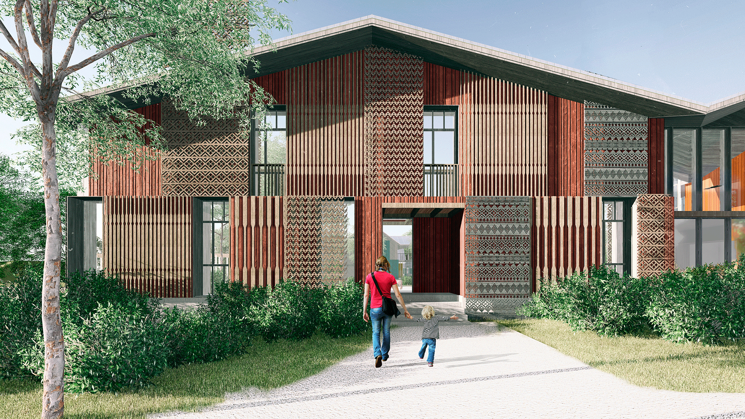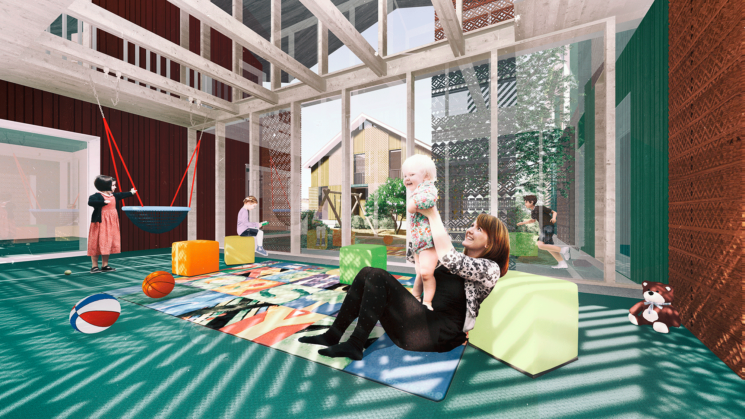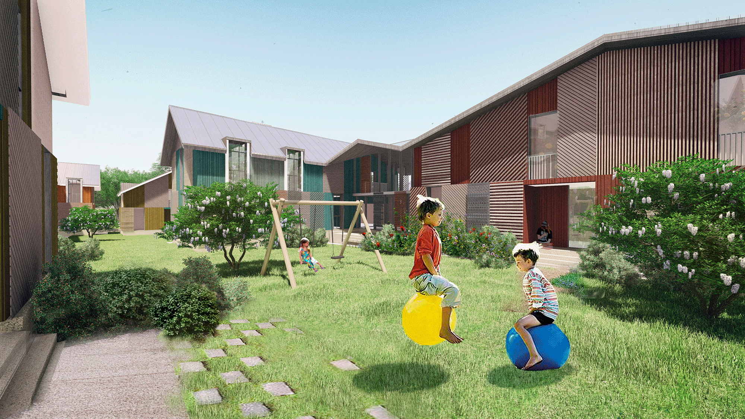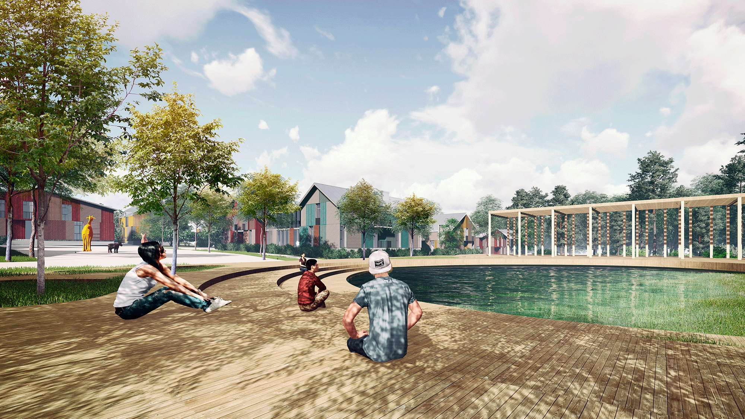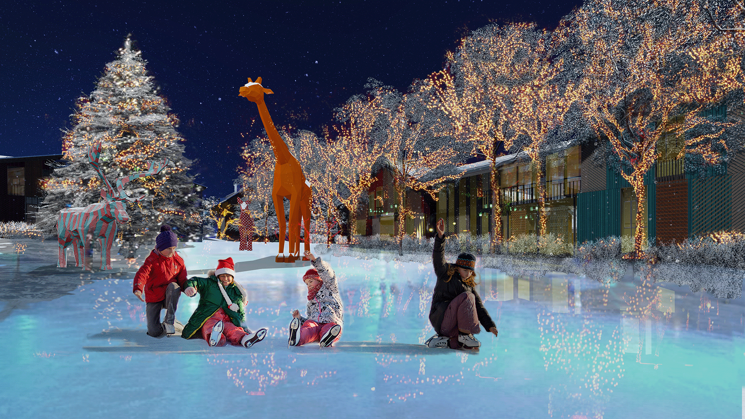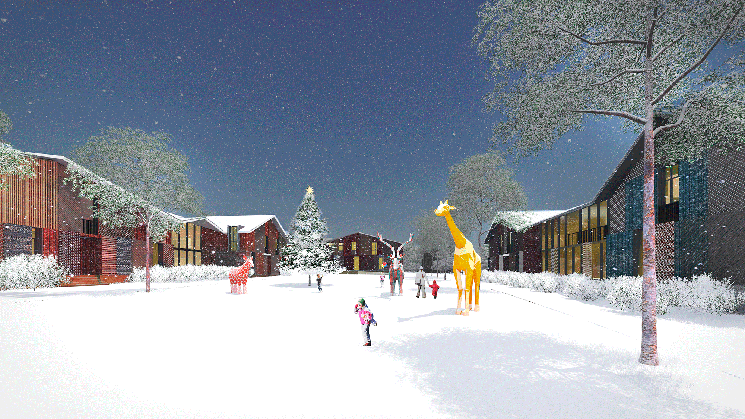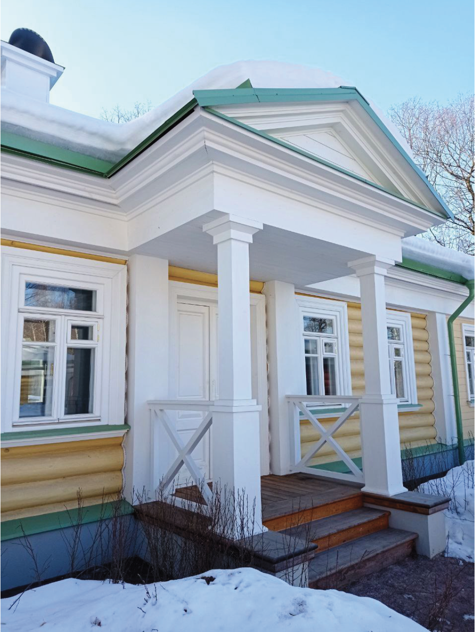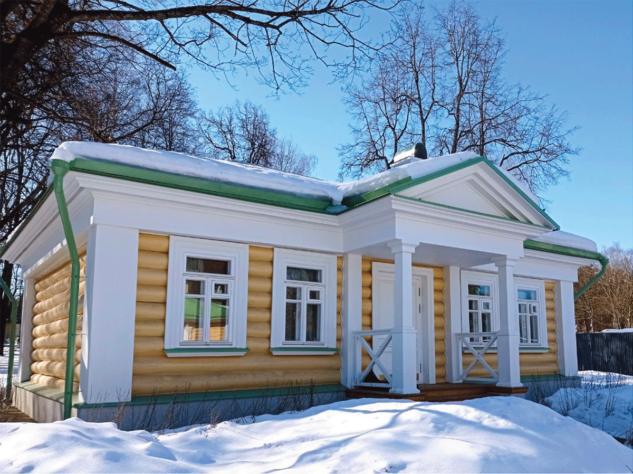Research and Competitions
New Construction
In Progress
Revitalization
Izmalkovo Estate for Recreational Function Under the Project «Give Life»
2014–2017. Moscow, Russia
At present, on the plot of land that belongs to the estate, there are several objects of cultural heritage, including the manor with its eastern wing, a kitchen, a storage room, and a cart shed. According to the project ordered by “Podari Zhizn” (Give Life) Charity Foundation, there will be a recreation center for children suffering from oncohematological and other severe diseases. The manor will become an administrative building with indoor leisure facilities. The kitchen, the eastern wing, and the reconstructed western wing will be used for residential purposes. The former cart shed will become a small cafe for the center residents. The former barn will remain the storage room. The project envisages reconstruction of the historical faсades and the decor for the second half of the 19th century, reproduction of the spatial layout and the geometry of the building interiors within the bearing walls and floors of the 19th century.
master plan
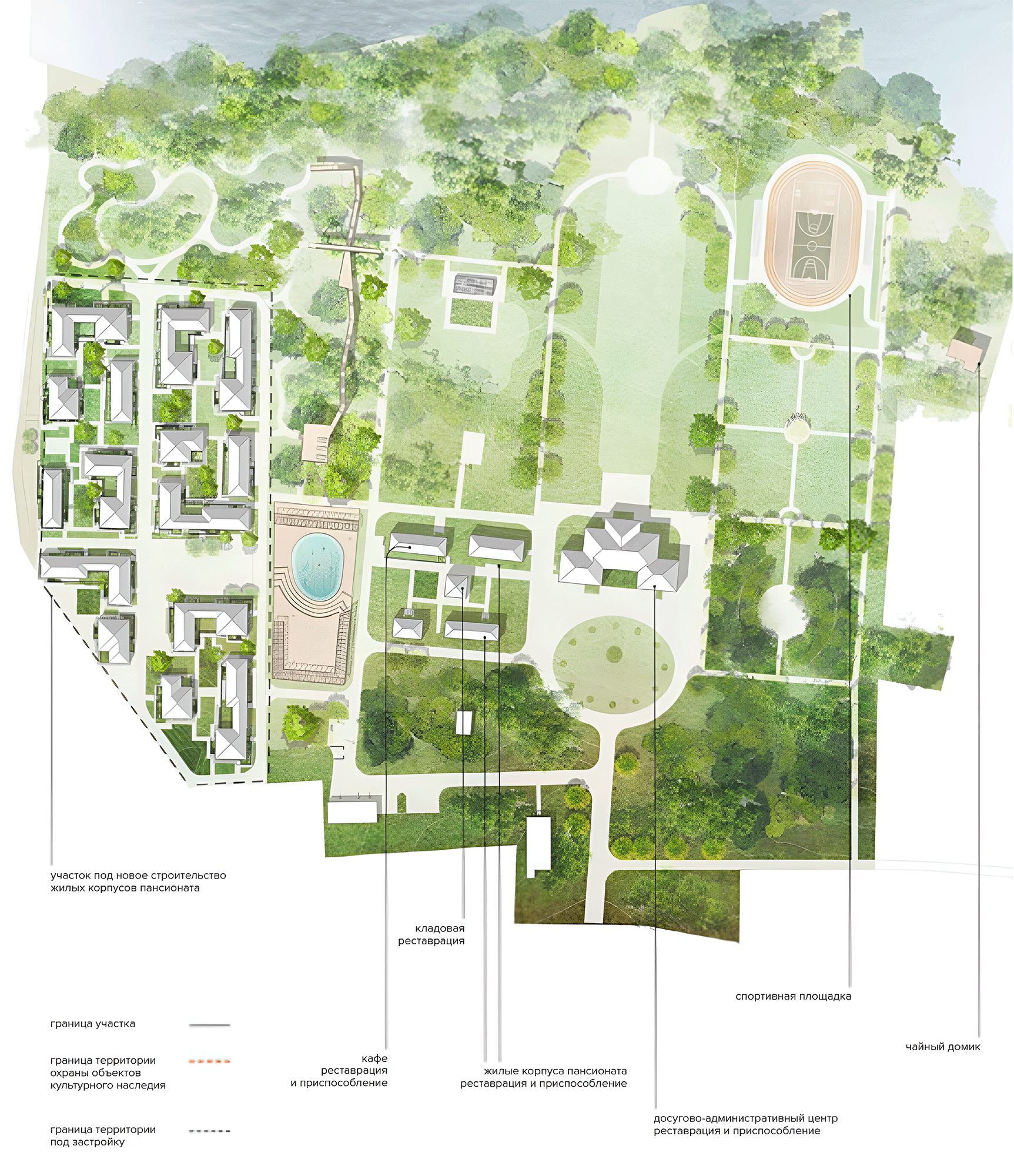
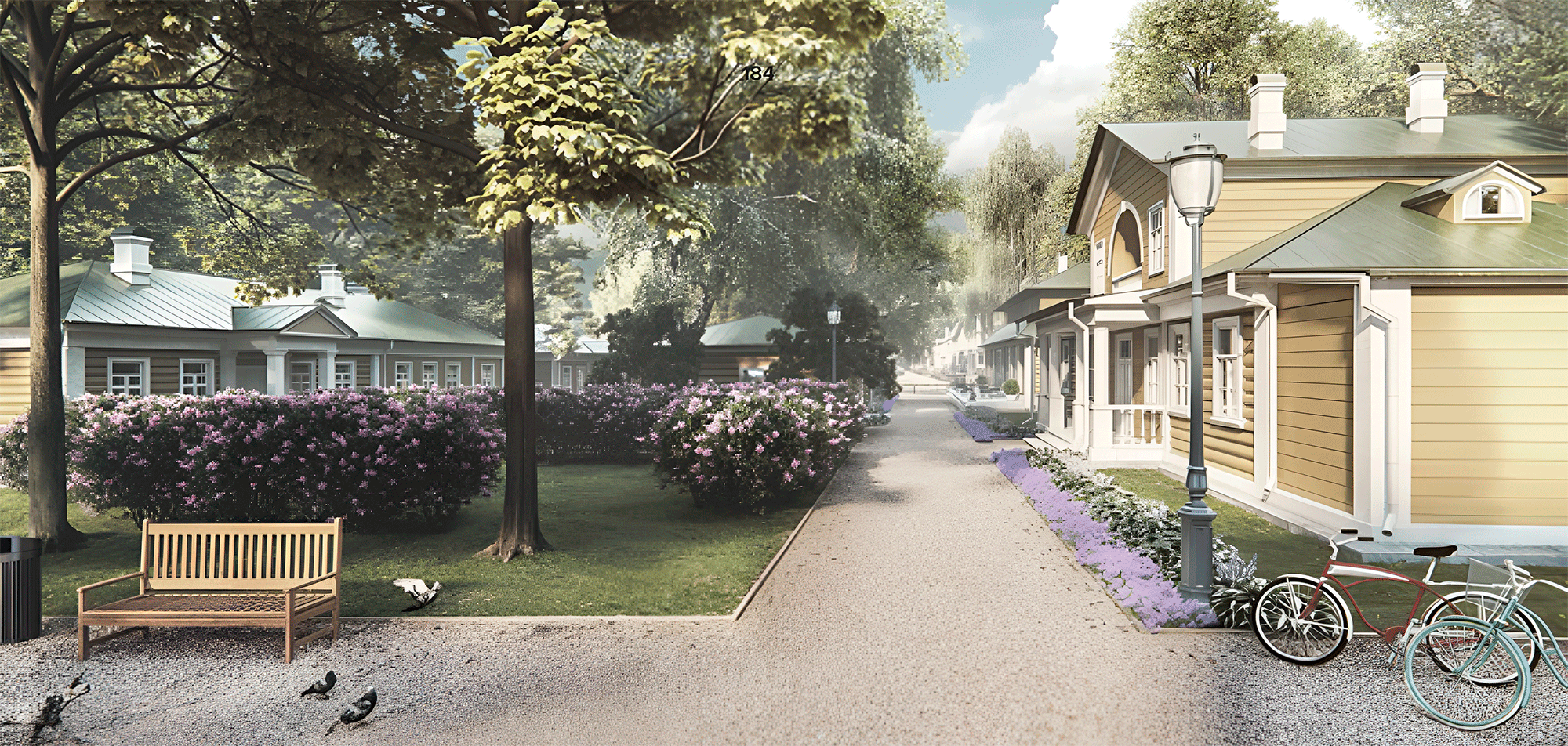
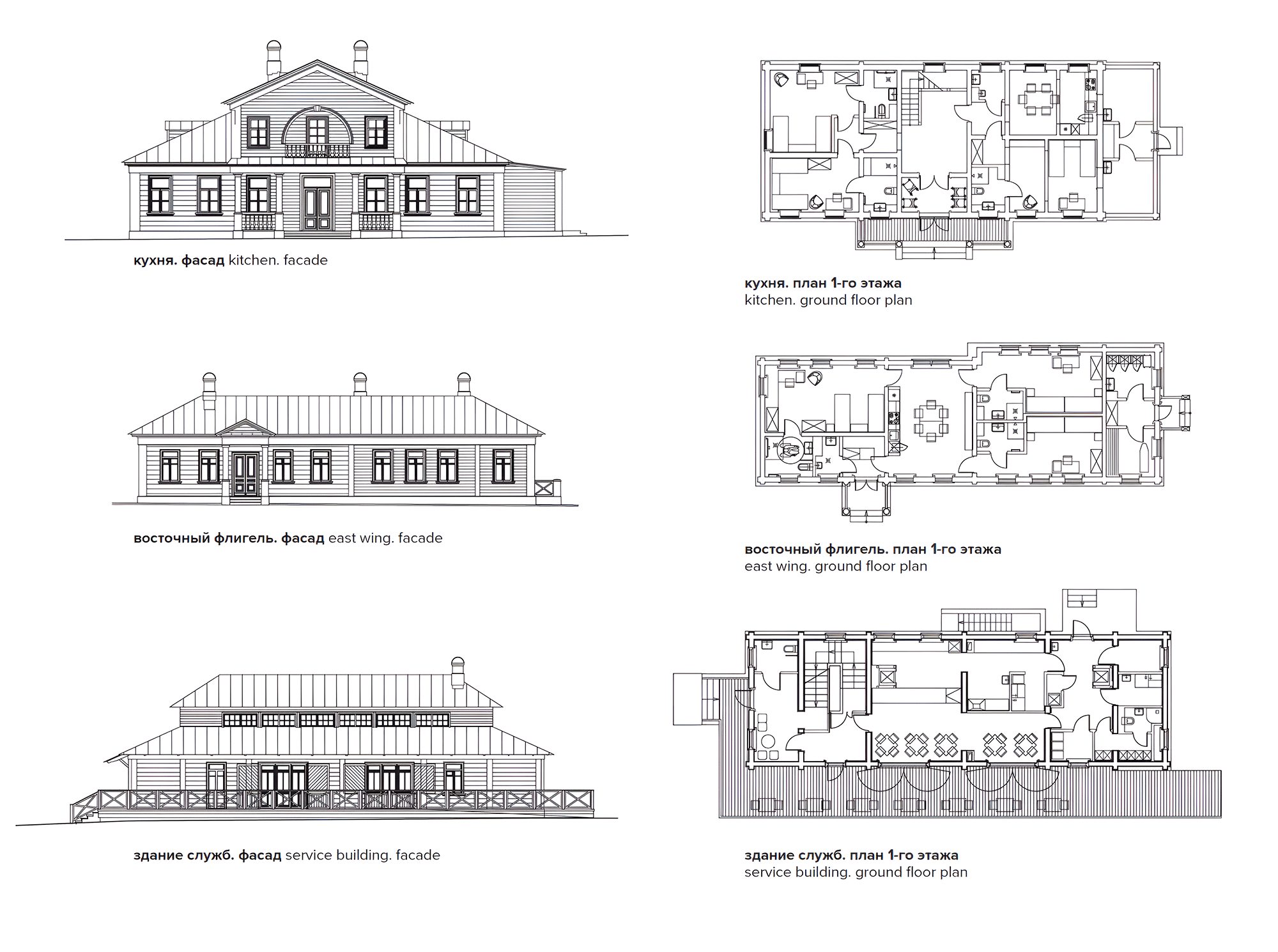
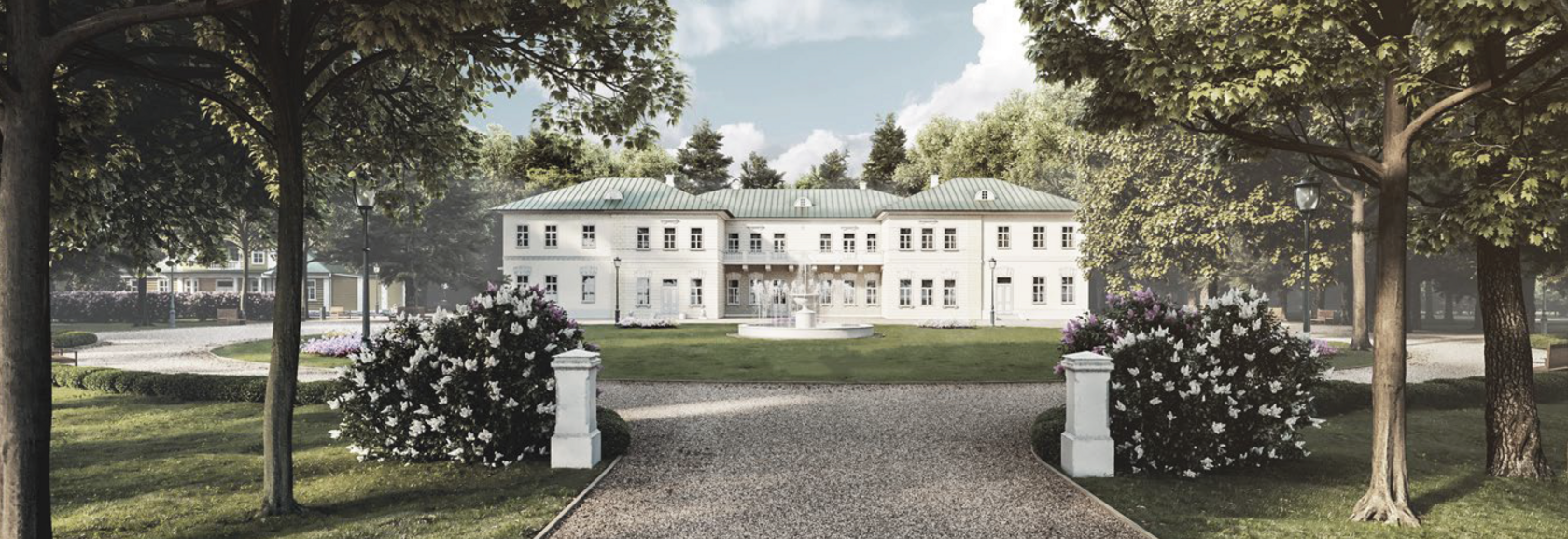
main house. restoration and adaptation. recreational and administrative center
north facade
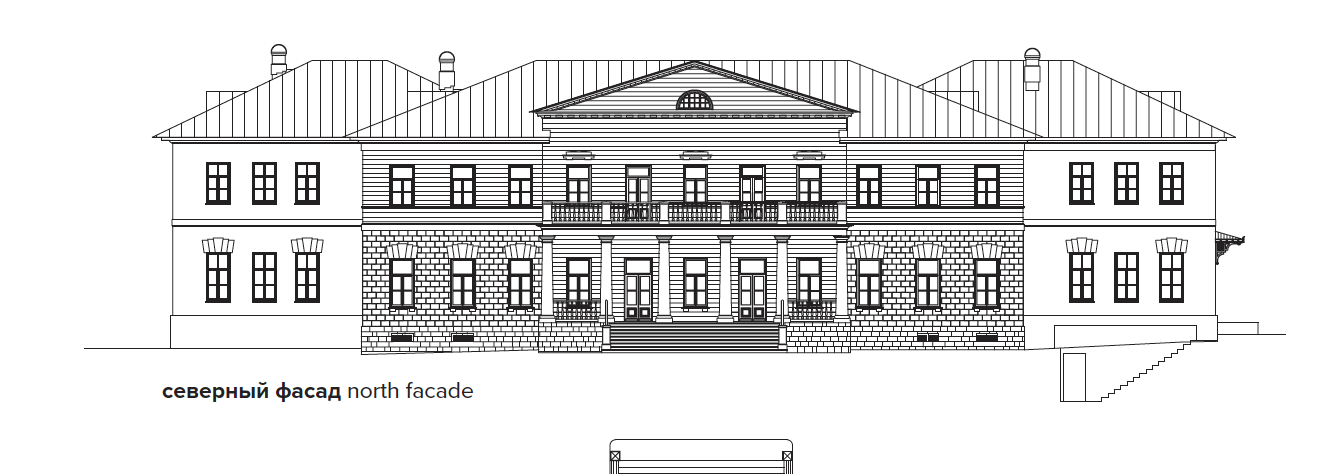
ground floor plan
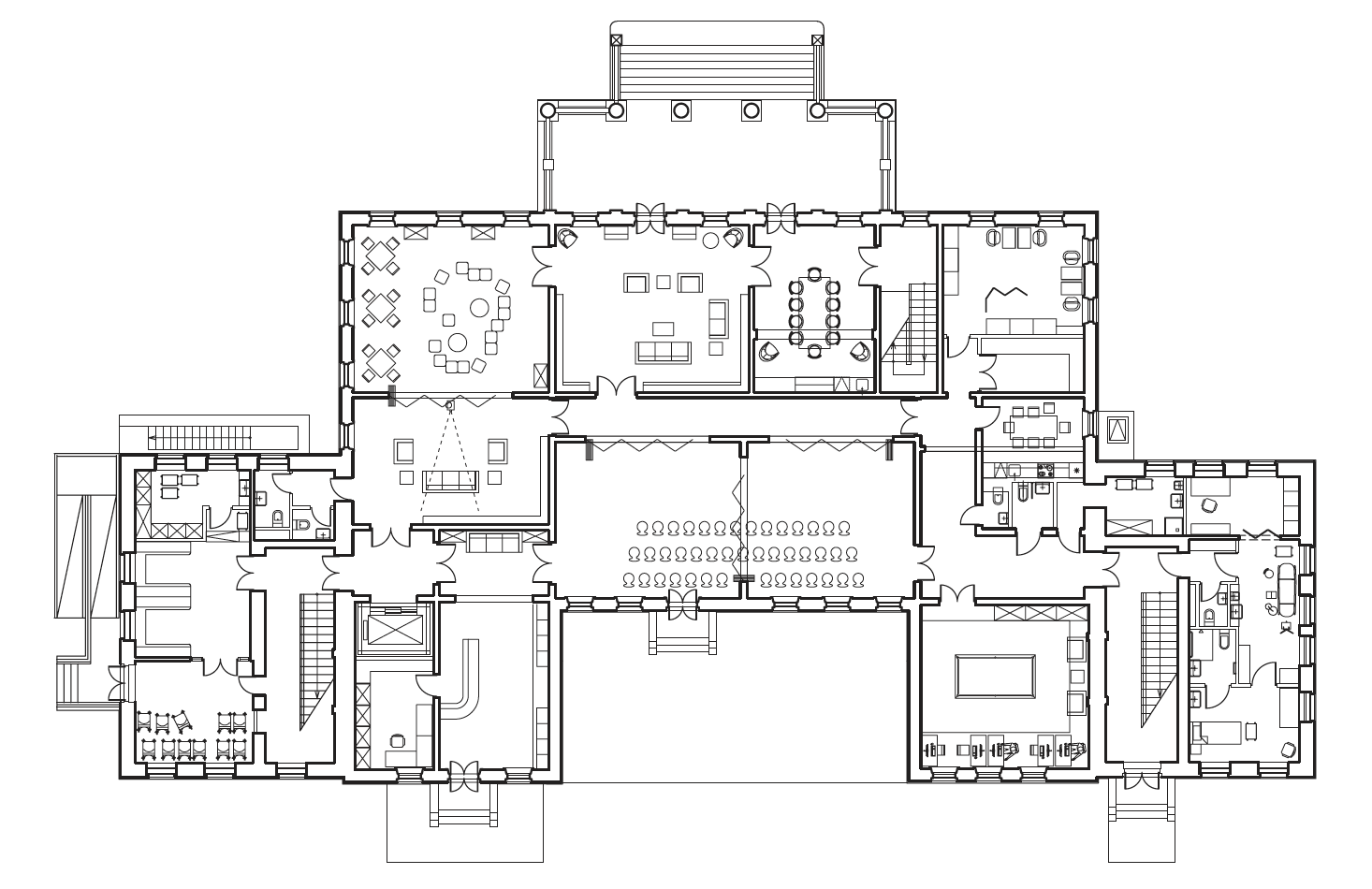
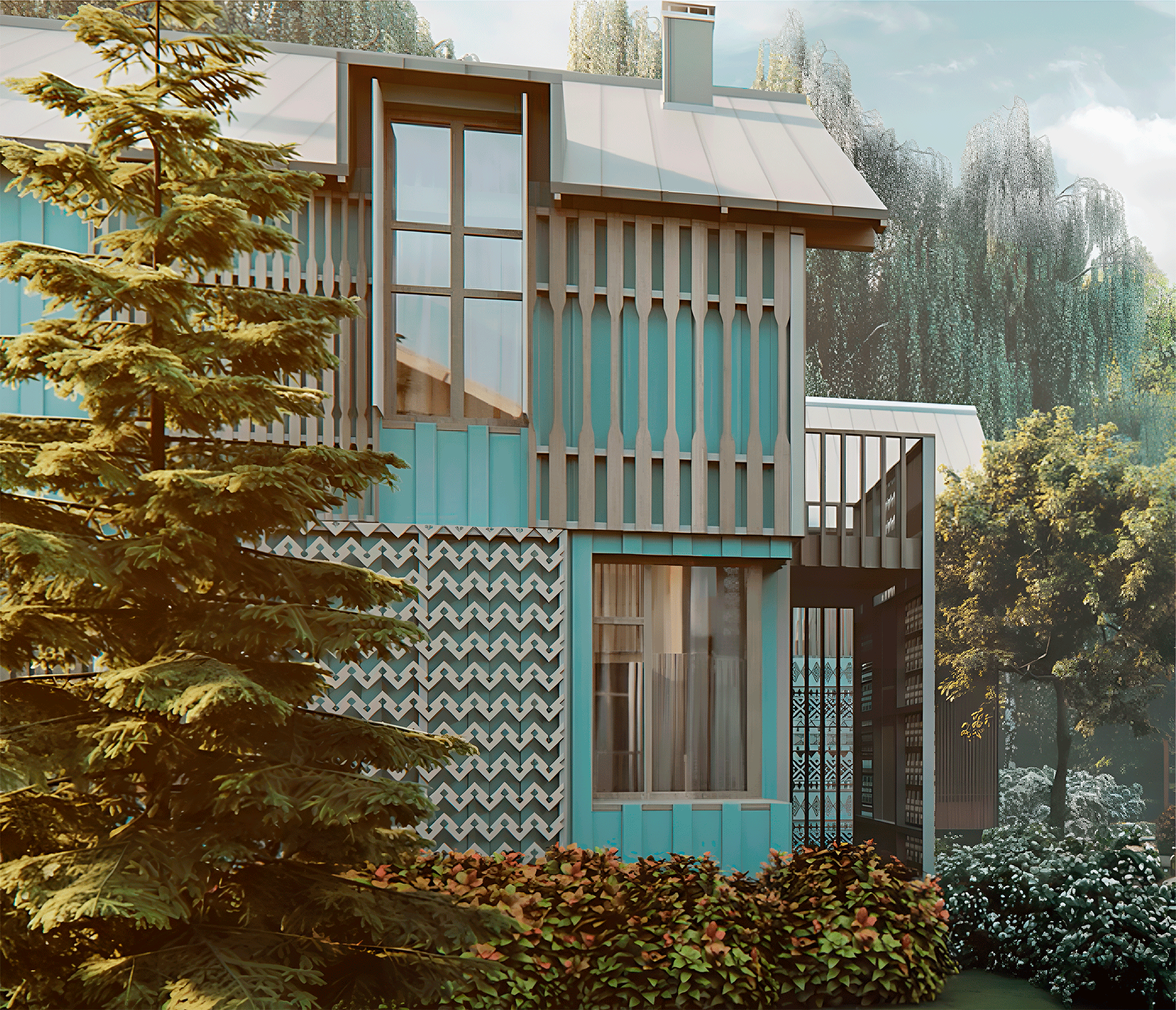
new construction

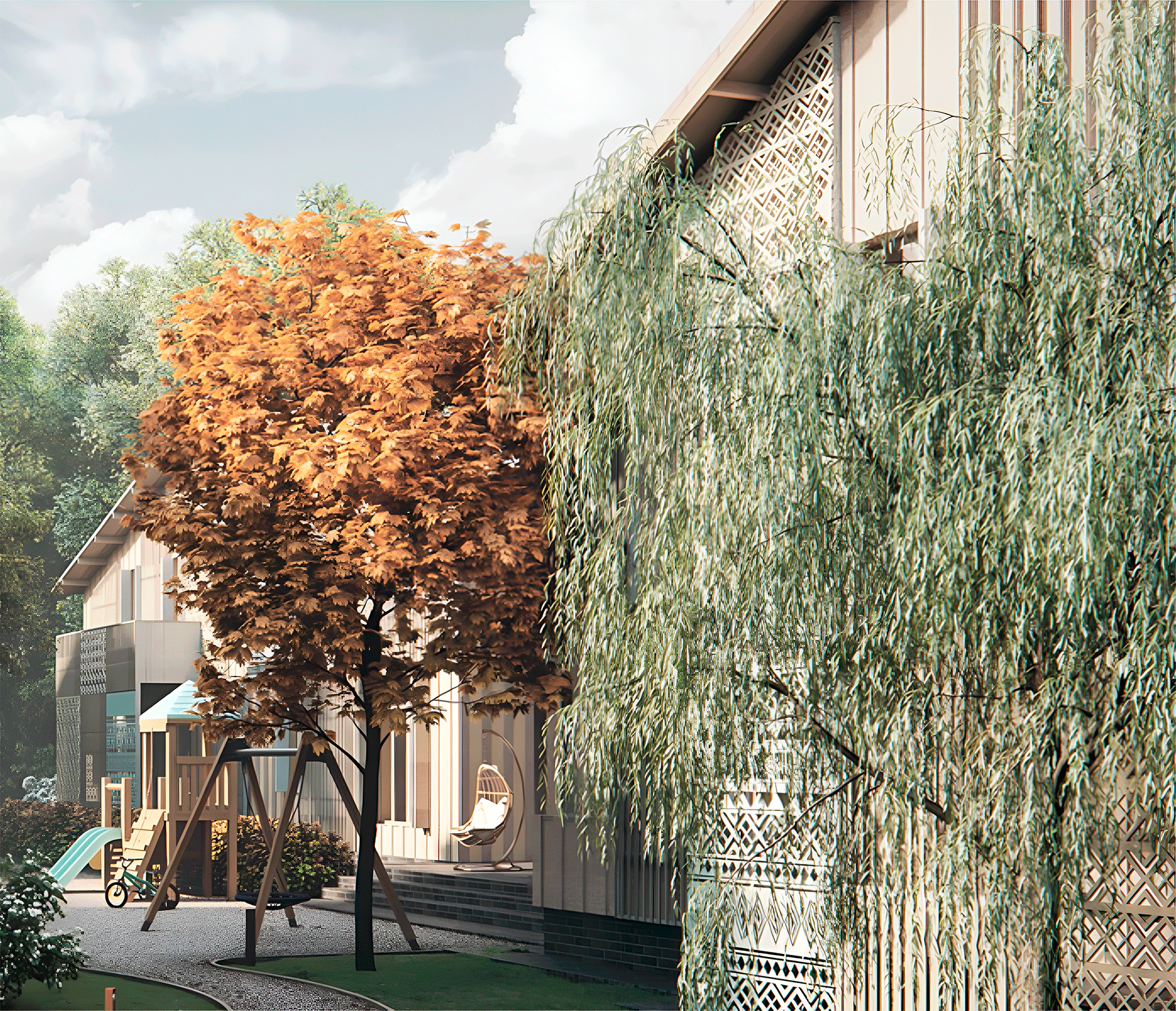
reconstruction with adaptation

1st floor plan
The cottages will have an optimal layout for families with three living rooms around a common kitchen. Glazed heated verandas with access to open courtyard terraces will be added for a play area.

ground floor plan

courtyard
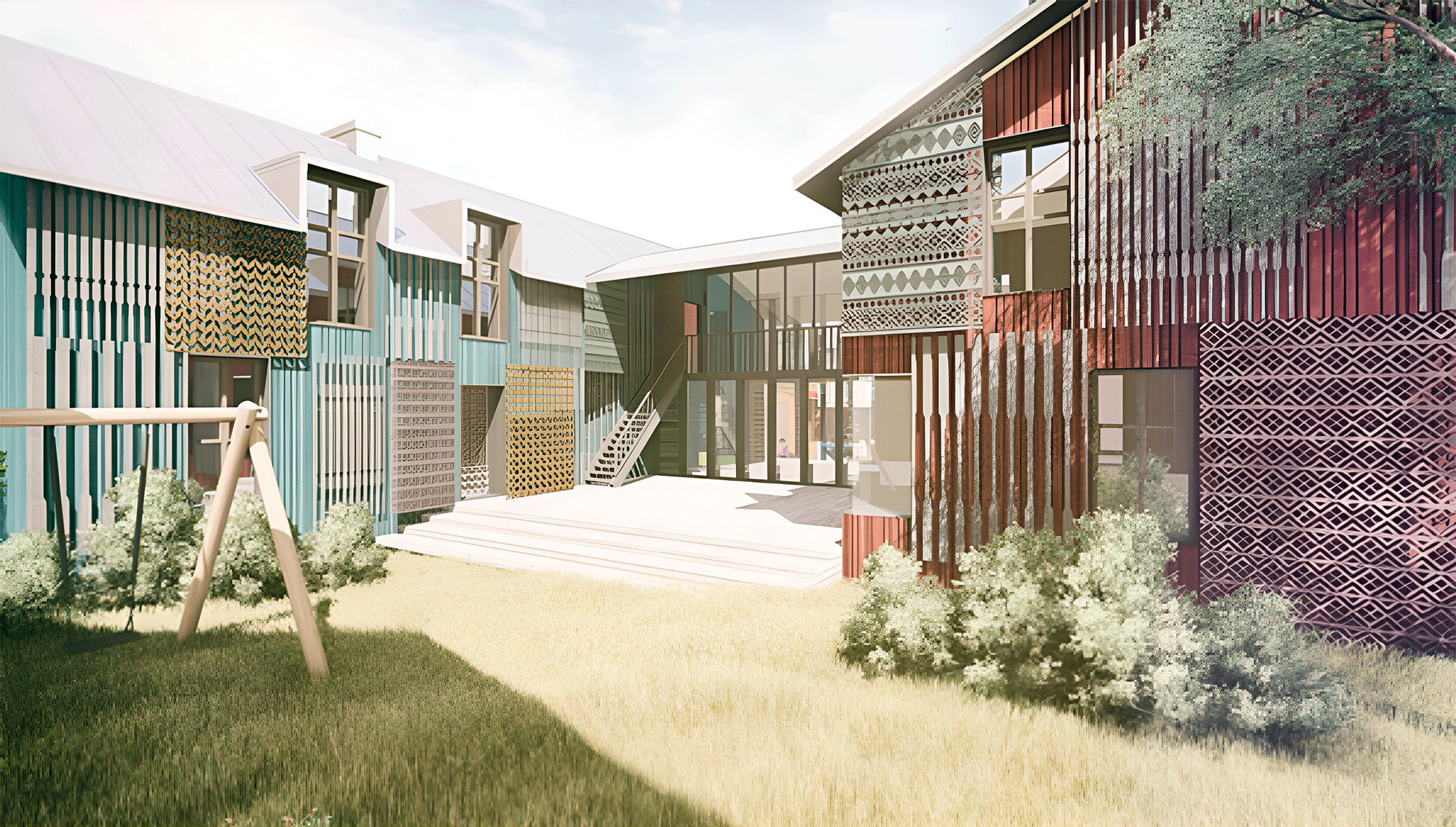
public veranda
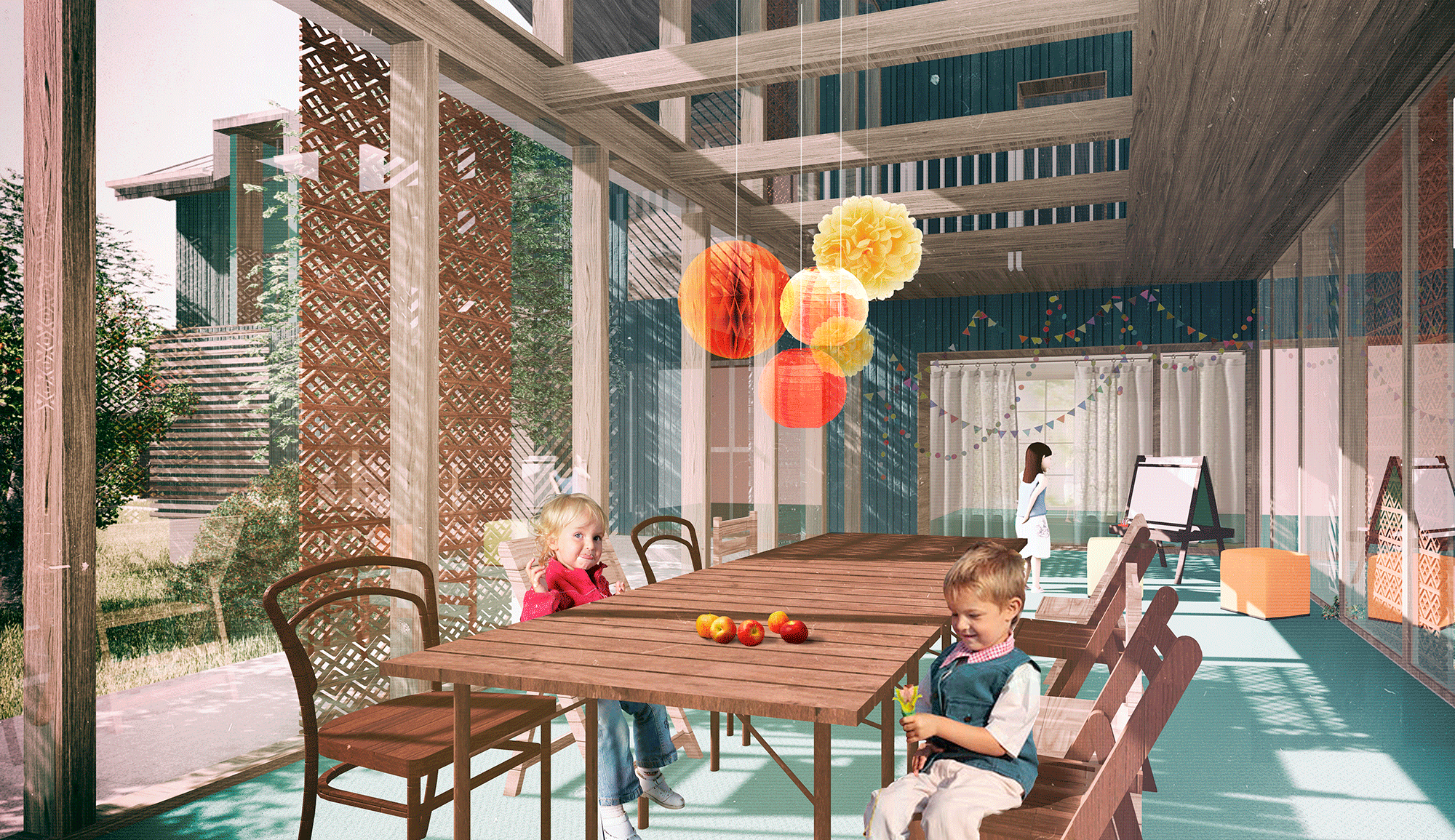
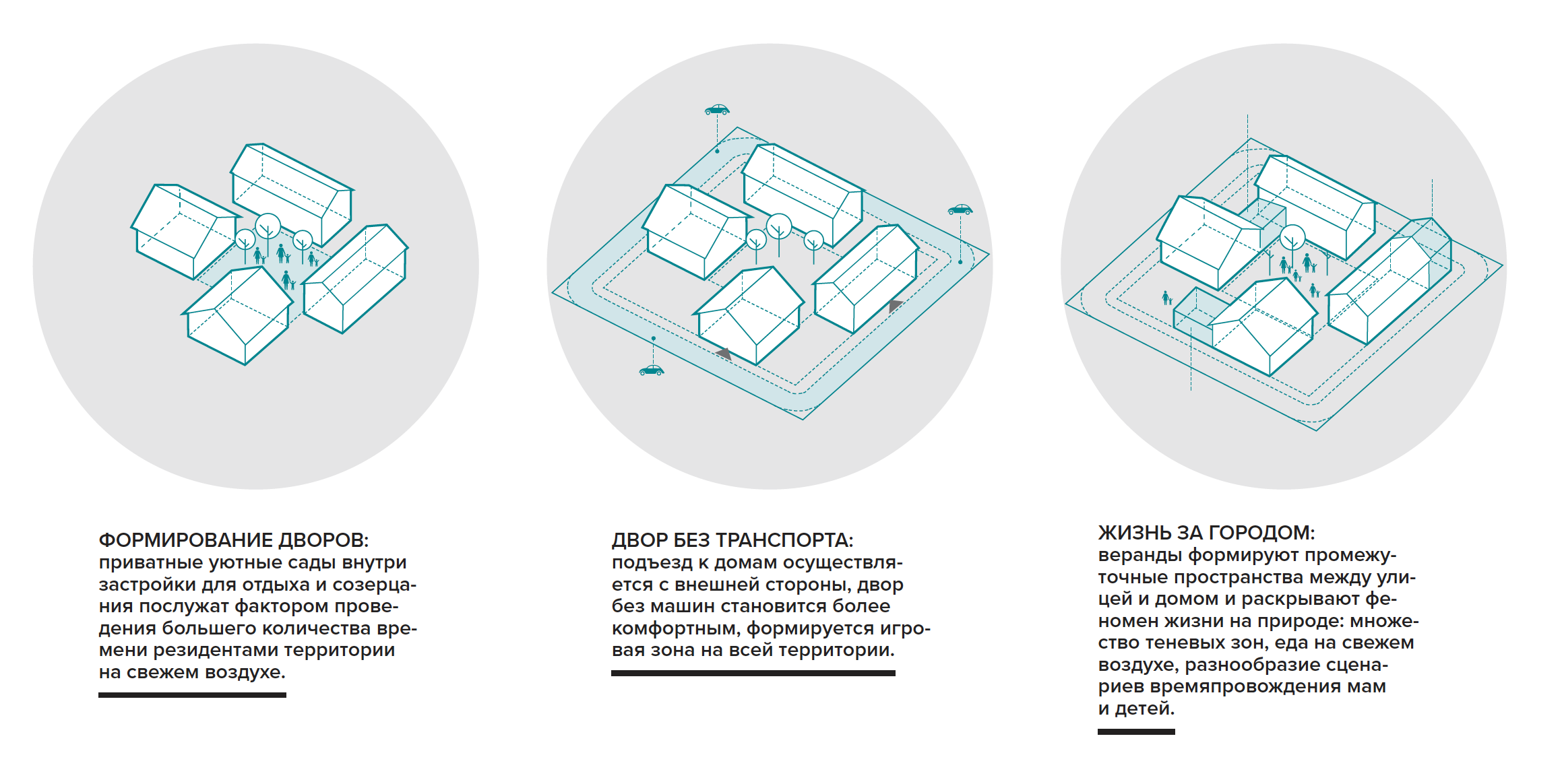
The buildings will be built in the form of detached and interlocked cottages, designed to accommodate 140 families. The projected buildings are part of the complex "Izmalkovo Estate" XVIII-XIX centuries, adapted to accommodate the boarding house. All new construction is supposed to be carried out on a limited plot of 1.37 hectares bordering the territory of the cultural heritage object. The total area of the buildings will be 6,419 m2.
Two-storey cottages of the boarding house will be of six types. All of them envisage preservation of the visual scale of the manor buildings. In the architecture of the boarding house will be used traditional techniques of wooden architecture and old dacha buildings, such as gable roof, a variety of silhouette solutions of facades, verandas, porches, balconies, traditional finishing of facades of hewn boards. The individual character of each of these buildings will be given by hinged wooden decorative panels with various through-patterns. For glazed verandas the carved panels will act as blinds.
Two-storey cottages of the boarding house will be of six types. All of them envisage preservation of the visual scale of the manor buildings. In the architecture of the boarding house will be used traditional techniques of wooden architecture and old dacha buildings, such as gable roof, a variety of silhouette solutions of facades, verandas, porches, balconies, traditional finishing of facades of hewn boards. The individual character of each of these buildings will be given by hinged wooden decorative panels with various through-patterns. For glazed verandas the carved panels will act as blinds.
