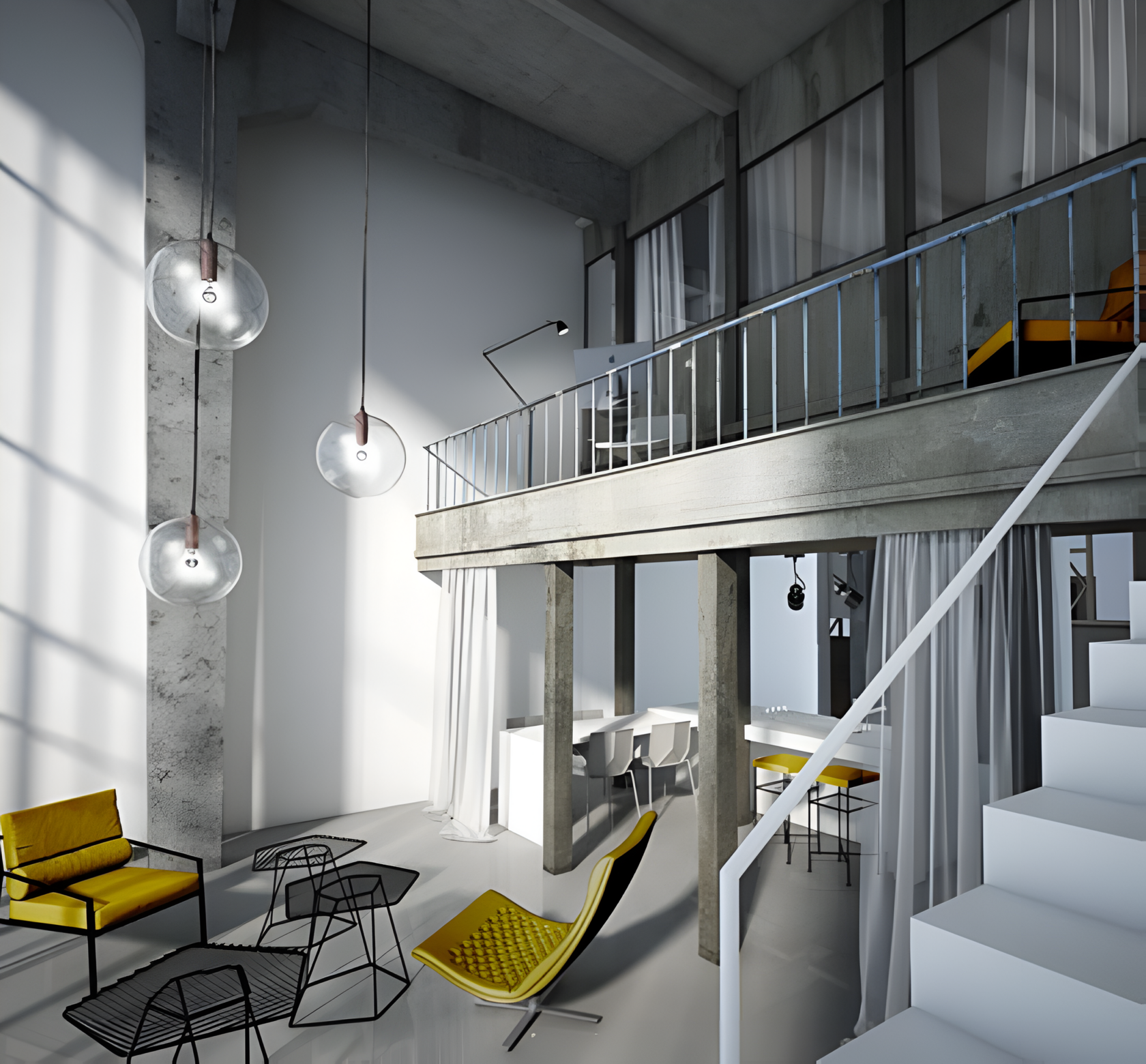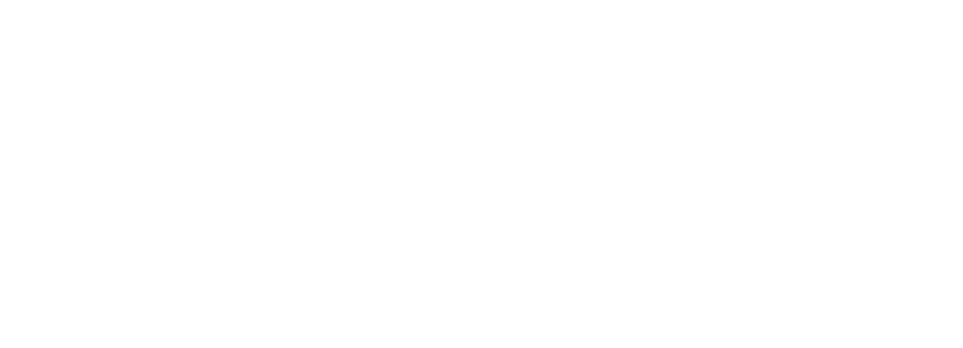Research and Competitions
New Construction
In Progress
Revitalization
Competitive Design Project for Revitalization of the Historical Hippodrome in Vienna
competition 2014. Vienna, Austria
Due to the extension of the existing underground line U2, the area, which combines residential and office functions and which is located between the football stadium, the Vienna University campus and the horse race track Krieau Wiener Trabrennverein, is actively developing nowadays. The objective of the project was to reconstruct two seating stands of the Krieau hippodrome, which was built in 1910. The task was to think through a plan of residential or office use of the existing structures and to allocate at least 50% of the first-floor space in each building for public use. Despite the fact that all the currently available facilities have already been provided with public infrastructure, this young community does not have its own unique center of attraction. The main idea was to turn the main space of the stands into a multifunctional area. With this aim in view, the stands were extended to ground level and equipped with a ramp.
scheme of preserved and erected elements
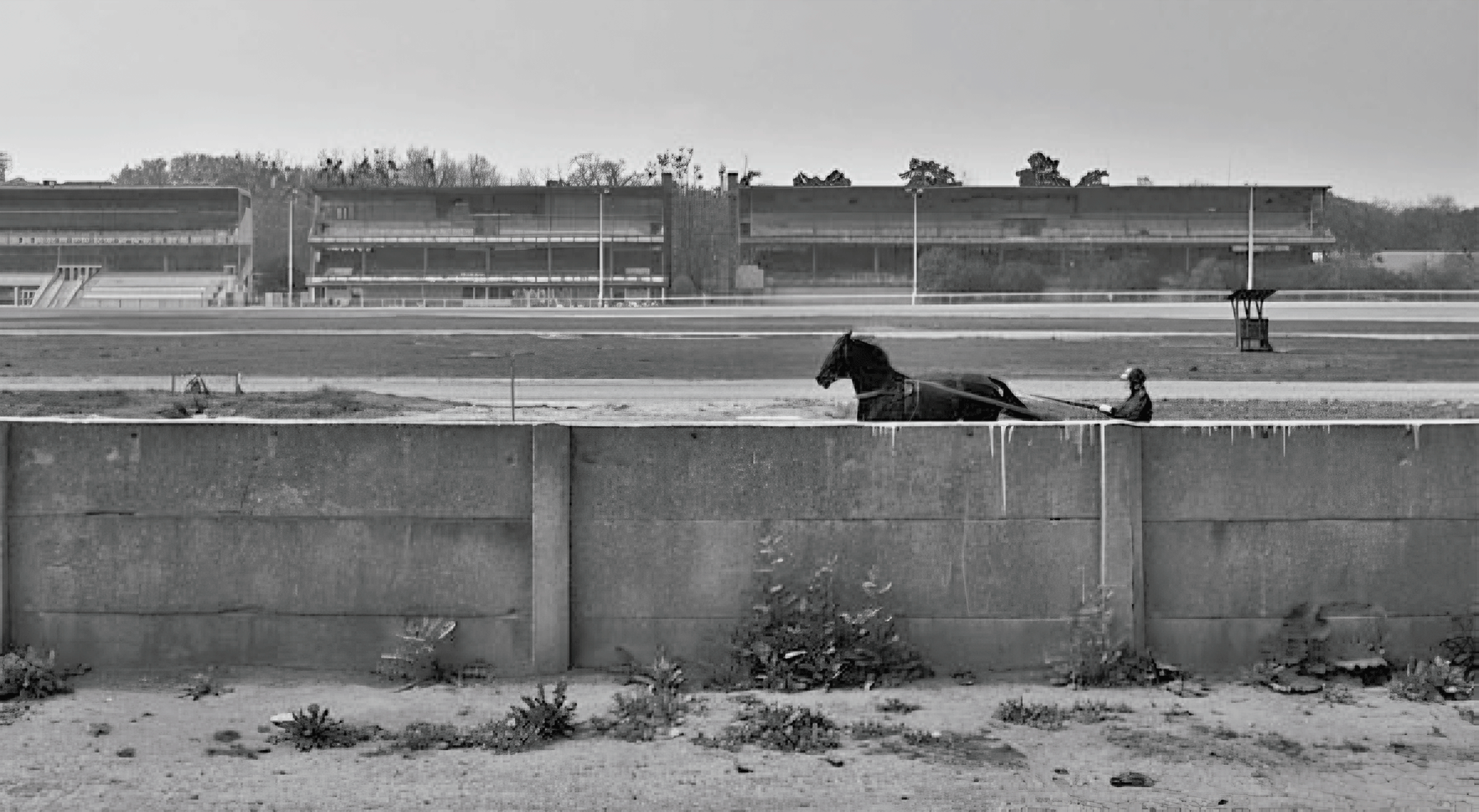
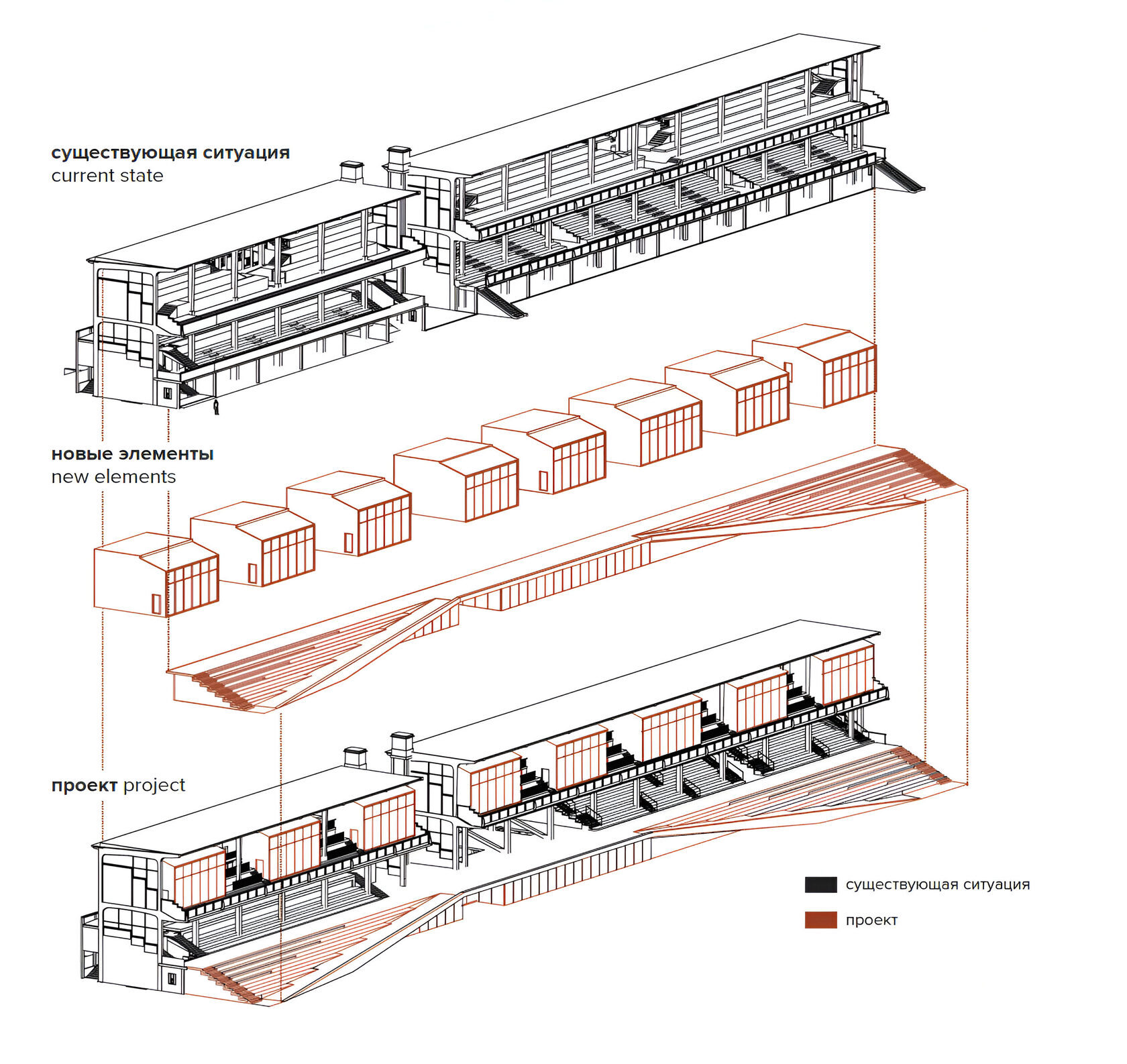
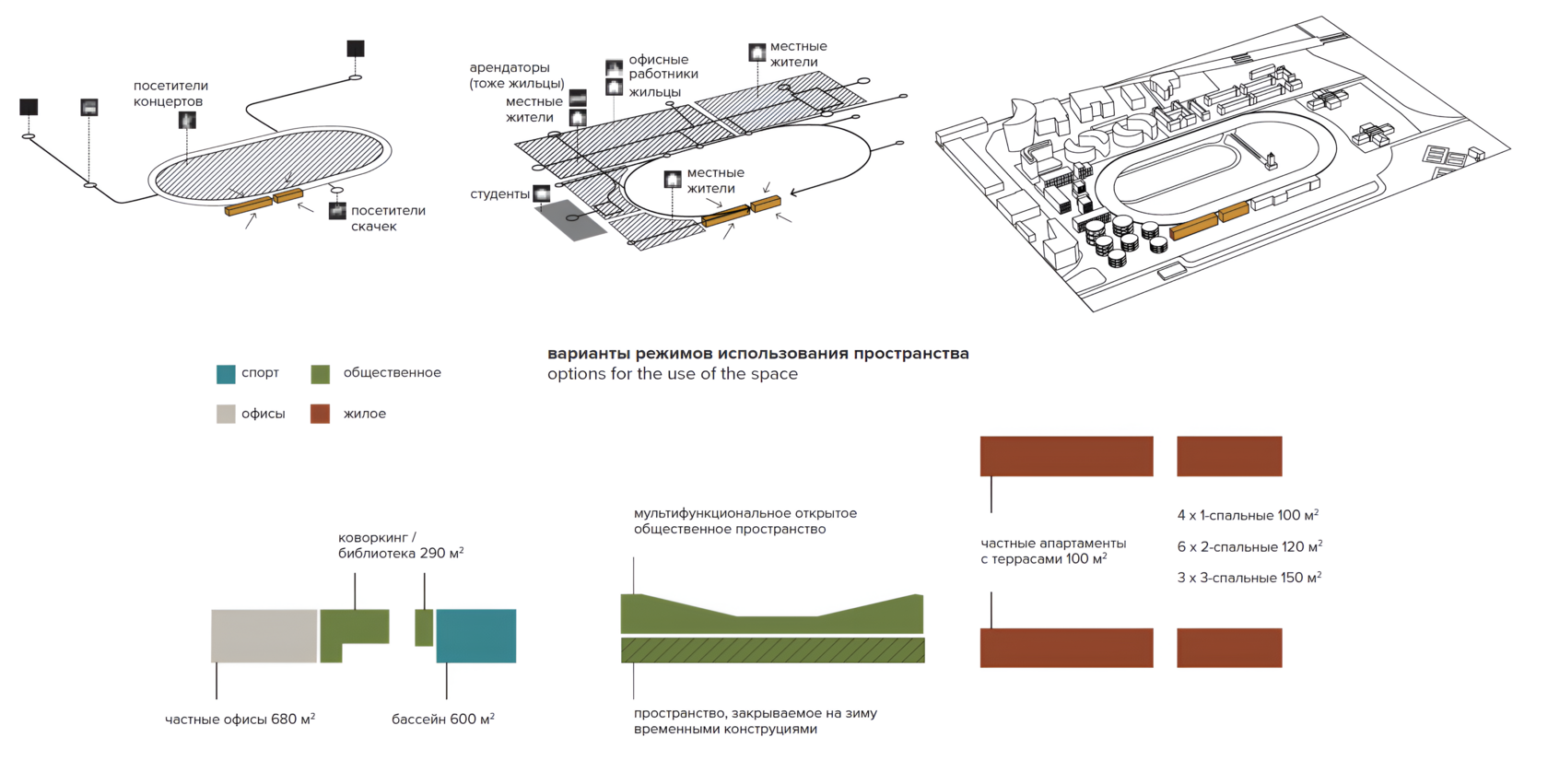
In the framework of the project, a calendar for the use of the territory was drawn up and several functions were proposed for each scenario: a public square with cafes and restaurants, a weekend market, and auditoriums for concerts and events held at the hippodrome. The upper level, with a separate entrance, houses two-level apartments with the preservation of historical structural elements. On the opposite facade from the hippodrome, a park is created for the residents.
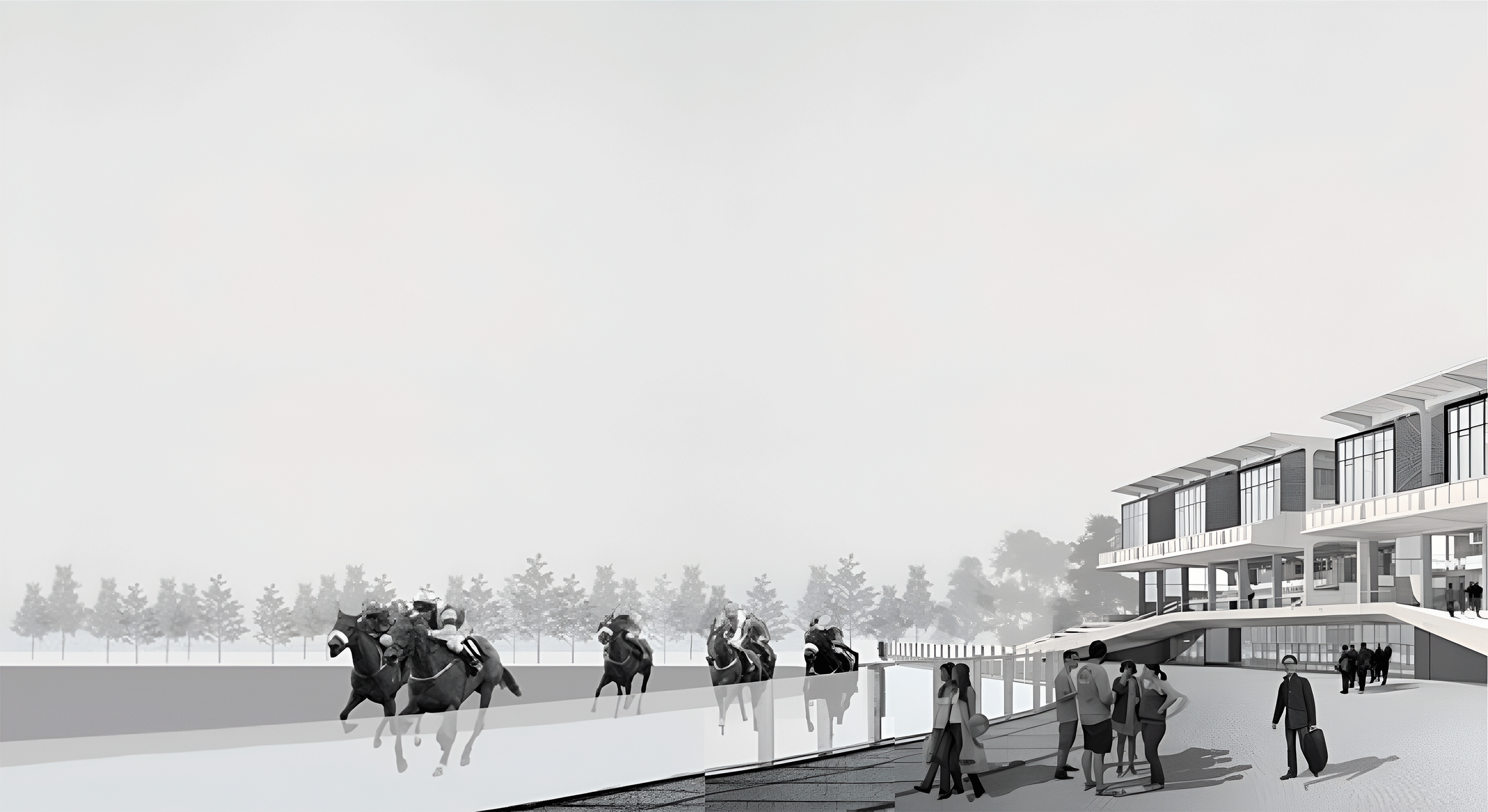
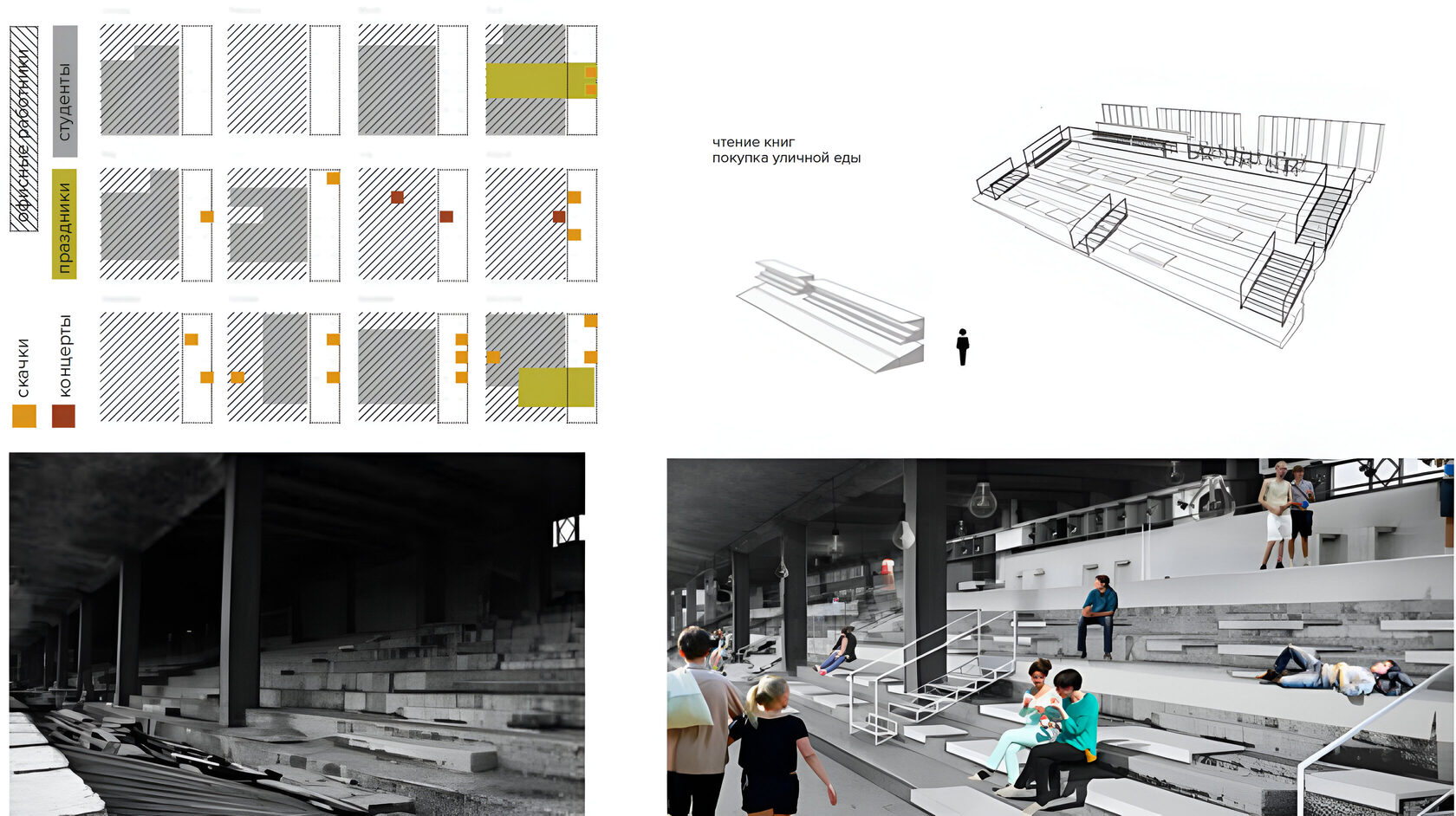
week days. public square
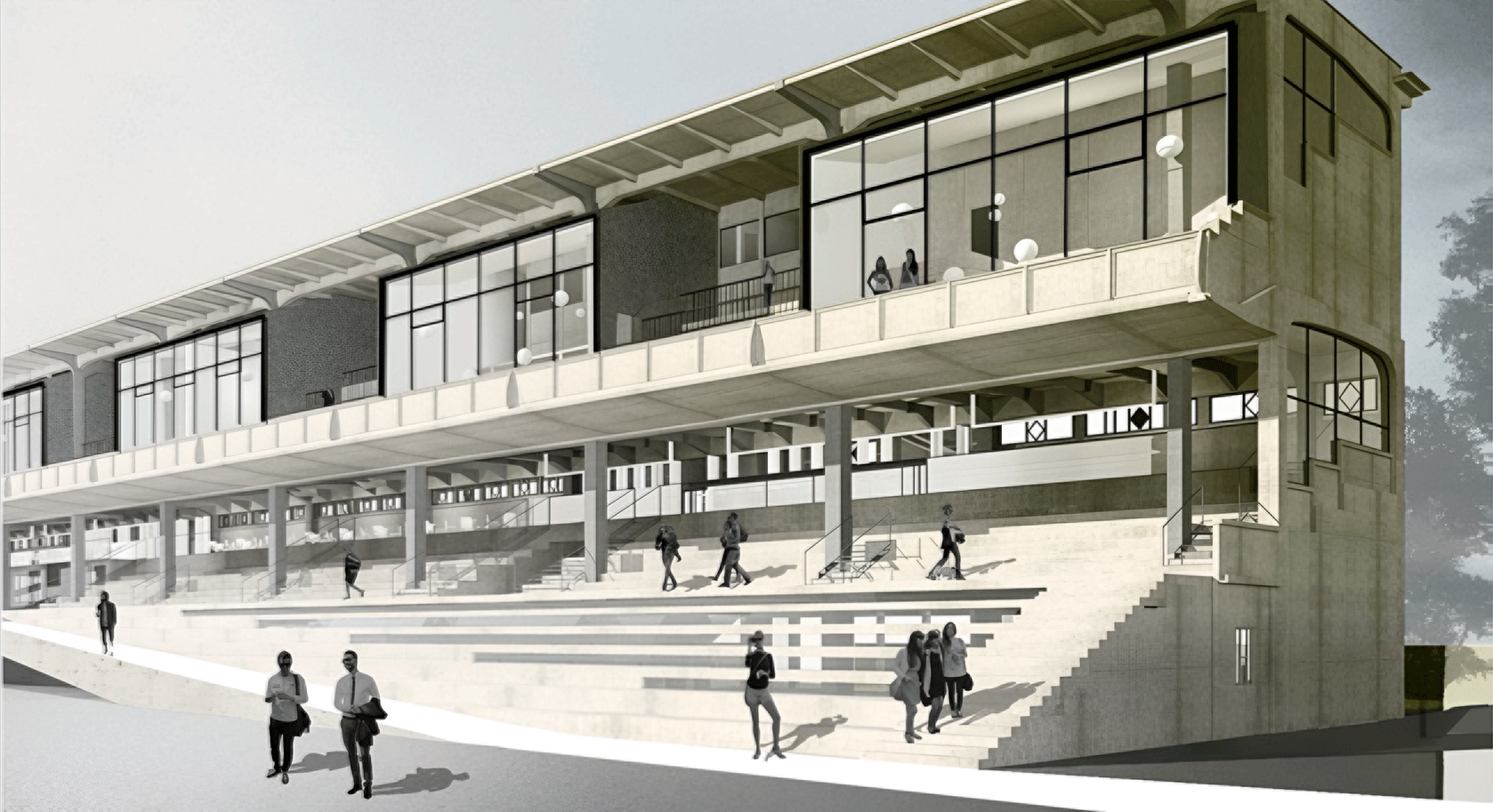
weekends. weekend market
events / horse races.
open-air amphitheater
open-air amphitheater
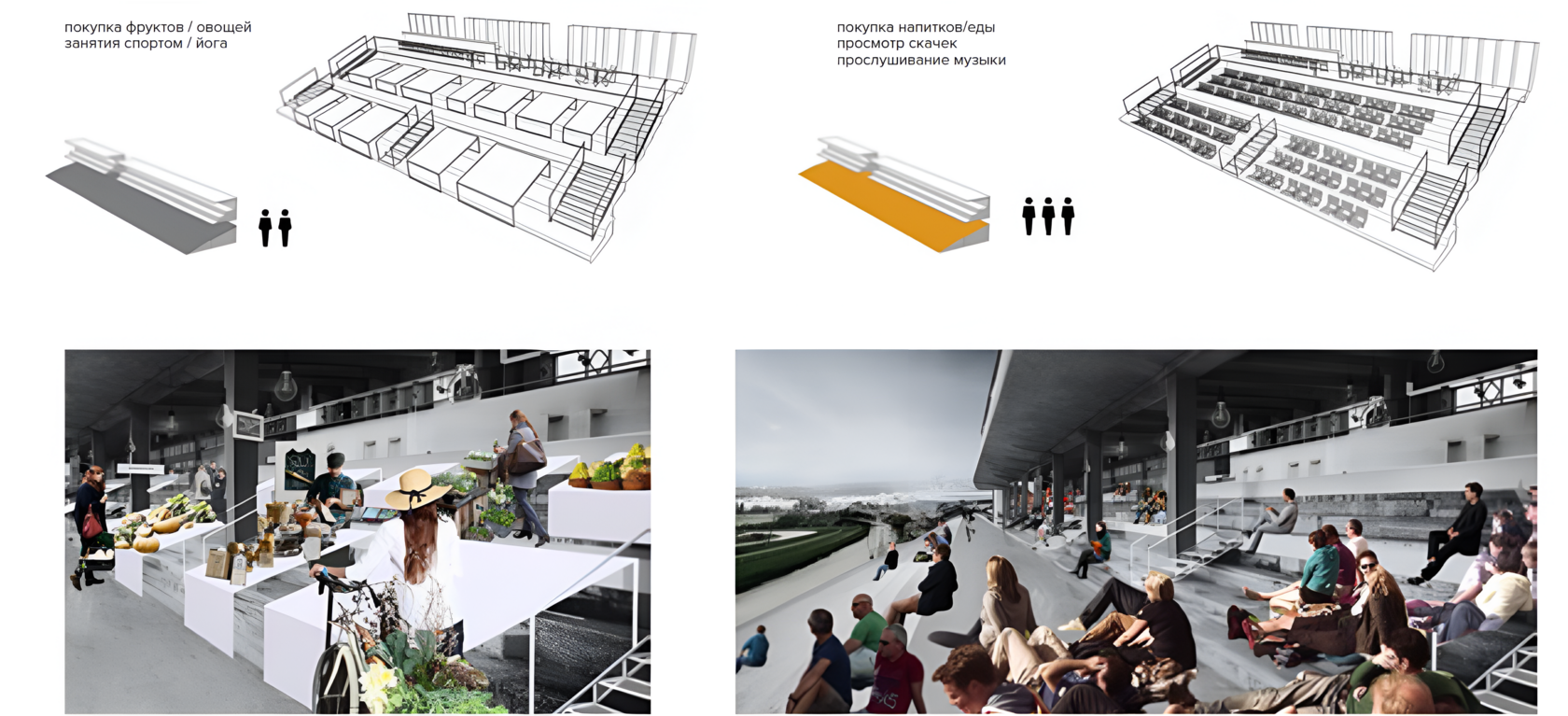
3rd floor plan

2nd floor plan

1st floor plan

ground floor plan

new structure of the grandstands

interiors of apartments on the 2nd level
