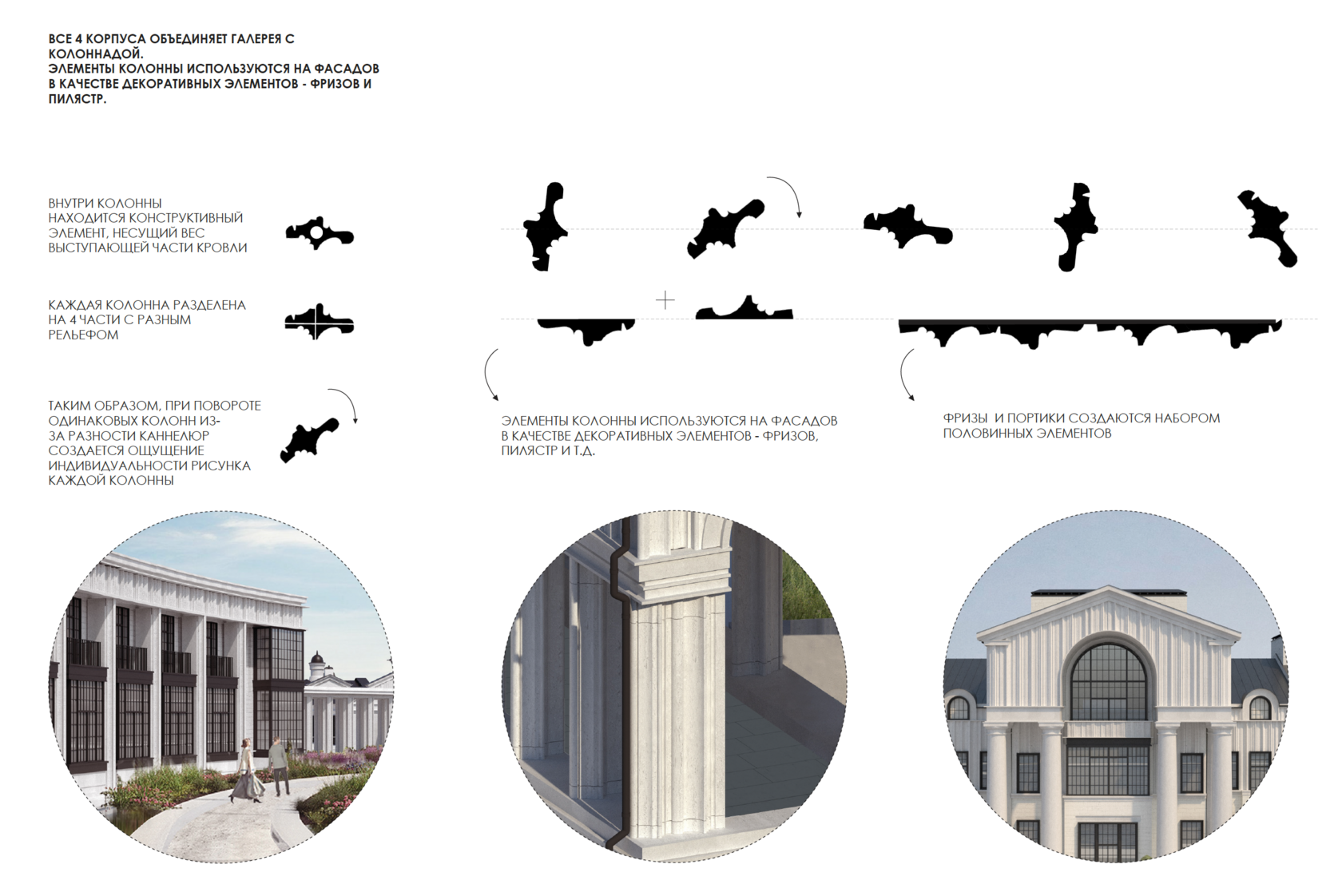Research and Competitions
New Construction
In Progress
Revitalization
Berezhki.
Five-star hotel and recreation complex
2023 - 2024 Russia, Moscow region, Solnechnogorsky district, Berezhki village

Location of the design area

Existing situation


Axonometric scheme of the territory


Reconstructive measures

Formation

Master Plan

The garden inside the gallery


Scheme of functional zoning of buildings

Transportation and pedestrian scheme

General plan of the basement floor of the main buildings

General plan of the 1st floor of the main buildings

General plan of the 2nd floor of the main buildings

Building No.1. Hotel


Reconstruction
Building No. 1. Photofixation
Building No. 1: Axonometric scheme of reconstruction measures

Building No.1. Floor plans of the building

Building No.1. Facades

Building No.1. Section 1-1, Section 2-2, Section 3-3 M 1:200

Building No.1. Axonometric view


Building No.1. Perspective view



Building No. 2. SPA-Complex with a hotel
Reconstruction

Building No.2. Photofixation

Building No.2. Axonometric scheme of reconstructive measures

Floor plans
Building No.2. Facade in Axes 1-27, Facade in Axes SH-B2 M 1:200



Building No.2. Section 1-1 scale 1:200, Section 2-2 scale 1:200

Building No.2. Axonometric view


Building No.2. Perspective view





Building No. 3. Conference hall with restaurant
Reconstruction

Building No. 3. Photofixation

Building No. 3. Axonometric scheme of reconstructive measures

Building No. 3. Floor plans

Building No. 3. Facades

Building No. 3. Section 1-1, Section 2-2, Section 3-3 M 1:200

Building No. 3. Axonometric view


Building No. 3. Perspective view


Building No. 3. Perspective view. Facade fragment

Building No. 4. Hotel
Reconstruction

Building No. 4. Photofixation
Building No. 4. Axonometric scheme of reconstructive measures


Building No. 4. Basement floor plan at -3.800 scale 1:200

Building No. 4. Facades

Building No. 4. Section 1-1 scale 1:200, Section 2-2 scale 1:200

Building No. 4. Axonometric view


Building No. 4. Perspective view




Building No. 2.1. Electric vehicle garage
Reconstruction

Building No. 2.1. Photofixation

Building No. 2.1. Fragment of the master plan, Planning solutions

Building No. 2.1. Facades. Section

Building No. 2.1. Axonometric view


